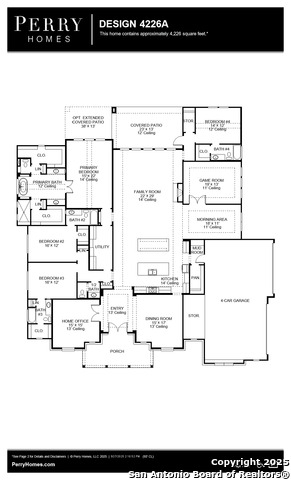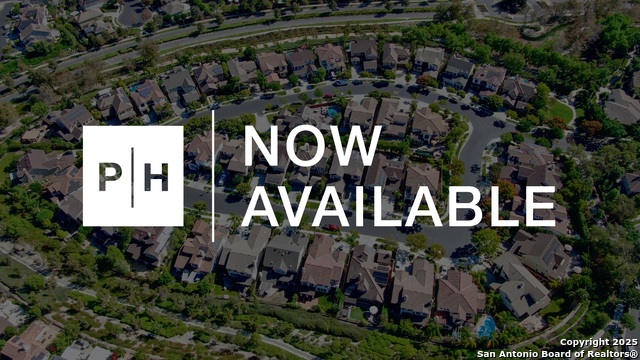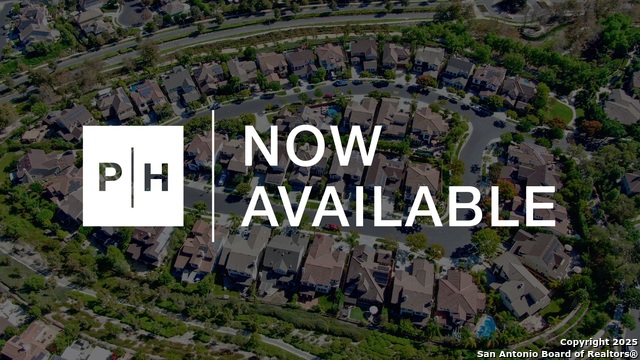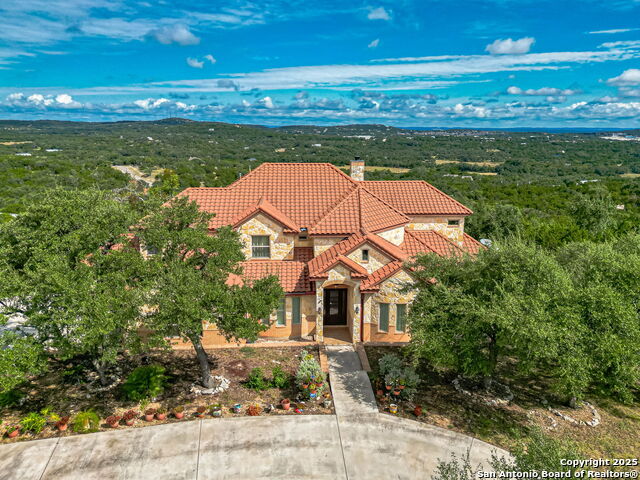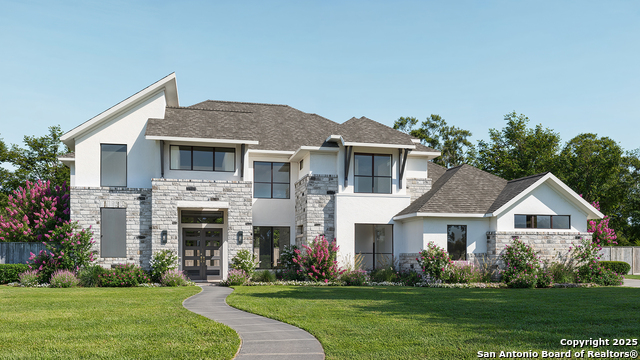954 Rapidan Lane, Bulverde, TX 78163
Property Photos
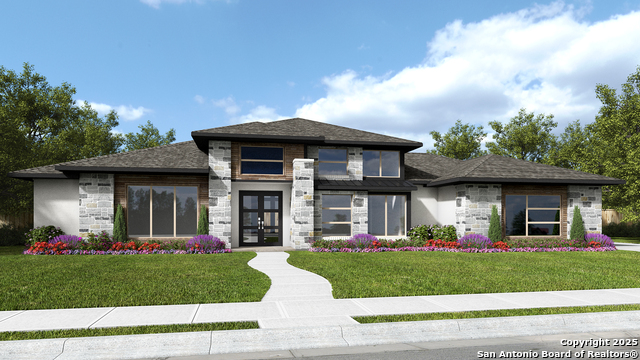
Would you like to sell your home before you purchase this one?
Priced at Only: $1,274,900
For more Information Call:
Address: 954 Rapidan Lane, Bulverde, TX 78163
Property Location and Similar Properties
- MLS#: 1912249 ( Single Residential )
- Street Address: 954 Rapidan Lane
- Viewed: 7
- Price: $1,274,900
- Price sqft: $302
- Waterfront: No
- Year Built: 2025
- Bldg sqft: 4226
- Bedrooms: 4
- Total Baths: 5
- Full Baths: 4
- 1/2 Baths: 1
- Garage / Parking Spaces: 4
- Days On Market: 77
- Additional Information
- County: COMAL
- City: Bulverde
- Zipcode: 78163
- Subdivision: Thornebrook
- District: Comal
- Elementary School: Rahe Bulverde
- Middle School: Spring Branch
- High School: Smiton Valley
- Provided by: Perry Homes Realty, LLC
- Contact: Lee Jones
- (713) 948-6666

- DMCA Notice
-
DescriptionFeatured on a 1 acre homesite. Double front doors open into the entryway. Hardwood floors throughout living areas. The home office features French doors for added privacy. The dining room is adjacent to the office and has a direct connection into the kitchen. As you enter the heart of the home you are welcomed by the open kitchen which features a prep island, an island with built in seating, 5 burner gas cooktop and a large walk in pantry. The expansive family room boasts a sliding glass door, a warming cast stone fireplace, and access to the extended covered backyard patio. The morning area is connected to the game room by a set of French doors. The primary bedroom boasts three large windows and an extended ceiling. Double doors lead into the primary bathroom which includes dual vanities, a freestanding tub, glass enclosed shower, and two walk in closets. The three secondary bedrooms each feature their own bathroom, linen closet, and walk in closet. The mud room is located off the four car garage that has additional storage space.
Payment Calculator
- Principal & Interest -
- Property Tax $
- Home Insurance $
- HOA Fees $
- Monthly -
Features
Building and Construction
- Builder Name: Perry Homes
- Construction: New
- Exterior Features: Stucco
- Floor: Carpeting, Ceramic Tile
- Foundation: Slab
- Kitchen Length: 24
- Roof: Heavy Composition
- Source Sqft: Bldr Plans
Land Information
- Lot Description: County VIew, 1 - 2 Acres
- Lot Dimensions: 148x295
- Lot Improvements: Street Paved, Curbs, Street Gutters
School Information
- Elementary School: Rahe Bulverde Elementary
- High School: Smithson Valley
- Middle School: Spring Branch
- School District: Comal
Garage and Parking
- Garage Parking: Four or More Car Garage, Attached
Eco-Communities
- Energy Efficiency: Tankless Water Heater, 16+ SEER AC, Programmable Thermostat, 12"+ Attic Insulation, Double Pane Windows, Energy Star Appliances, Radiant Barrier, Low E Windows, 90% Efficient Furnace, High Efficiency Water Heater, Ceiling Fans
- Green Certifications: HERS Rated, HERS 0-85, Energy Star Certified
- Green Features: Low Flow Commode, Low Flow Fixture, Rain/Freeze Sensors, EF Irrigation Control, Mechanical Fresh Air, Enhanced Air Filtration
- Water/Sewer: Water System, Sewer System, City
Utilities
- Air Conditioning: One Central, Zoned
- Fireplace: One, Family Room, Gas Logs Included
- Heating Fuel: Natural Gas
- Heating: Central
- Window Coverings: None Remain
Amenities
- Neighborhood Amenities: Controlled Access, Clubhouse, Park/Playground, Jogging Trails
Finance and Tax Information
- Days On Market: 66
- Home Faces: North
- Home Owners Association Fee: 3000
- Home Owners Association Frequency: Annually
- Home Owners Association Mandatory: Mandatory
- Home Owners Association Name: ASSOC HILL COUNTY
- Total Tax: 1.75
Other Features
- Contract: Exclusive Right To Sell
- Instdir: From US 281 travel west. Take FM Rd 1863 exit. At left lane take ramp to Bulverde Rd. Take left onto Bulverde Rd. Take left onto East Ammann Rd. Take a right onto Sirockham Blvd. The Sales Center is on the right at 1019 Sirockham Blvd.
- Interior Features: Three Living Area, Liv/Din Combo, Separate Dining Room, Eat-In Kitchen, Two Eating Areas, Island Kitchen, Breakfast Bar, Walk-In Pantry, Study/Library, Game Room, Utility Room Inside, 1st Floor Lvl/No Steps, High Ceilings, Open Floor Plan, Pull Down Storage, Cable TV Available, High Speed Internet, All Bedrooms Downstairs, Laundry Main Level, Laundry Room, Walk in Closets
- Legal Desc Lot: 10
- Legal Description: GOLDSMITH PHASE 1, BLOCK 1, LOT 10
- Miscellaneous: Builder 10-Year Warranty, Under Construction, Additional Bldr Warranty
- Ph To Show: 713-948-6666
- Possession: Closing/Funding
- Style: One Story
Owner Information
- Owner Lrealreb: No
Similar Properties
Nearby Subdivisions
4 S Ranch
Ammann Oaks
Beck Ranch
Belle Oaks Ranch
Belle Oaks Ranch Phase 1
Belle Oaks Ranch Phase Ii
Brand Ranch
Bulverde
Bulverde Estates
Bulverde Hills
Bulverde Ranch Unrecorded
Bulverde Ranchettes
Centennial Ridge
Comal Trace
Copper Canyon
Edgebrook
Elm Valley
Hidden Oaks
Hidden Ranch
Hidden Trails
Johnson Ranch
Johnson Ranch - Comal
Karen Estates
Lomas Escondidas
Lomas Escondidas 5
Monteola
N/a
Oak Cliff Acres
Oak Village North
Palmer Heights
Rim Rock Ranch
Rim Rock Ranch 2
Saddleridge
Shepherds Ranch
Skyridge
Spring Oak Estates
Spring Oaks Estates
Stonefield At Bulverde
Stoney Creek
Stoney Ridge
The Highlands
The Reserve At Copper Canyon
Thornebrook
Twin Creek
Twin Creeks
Velasco
Ventana
Ventana - 60'
Ventana - 70'

- Antonio Ramirez
- Premier Realty Group
- Mobile: 210.557.7546
- Mobile: 210.557.7546
- tonyramirezrealtorsa@gmail.com



