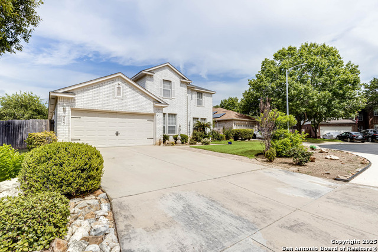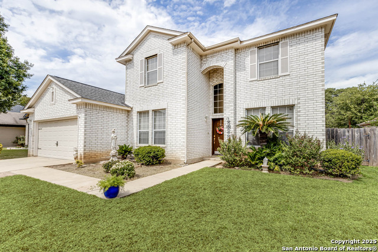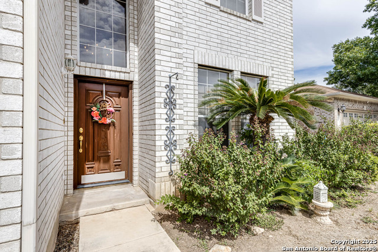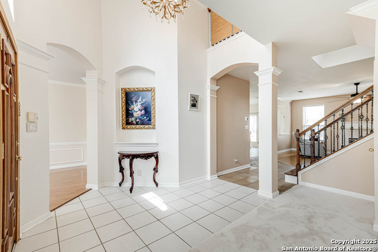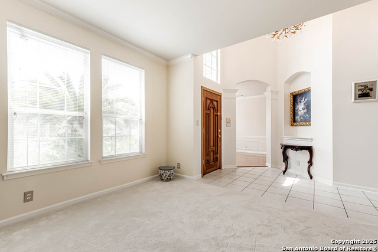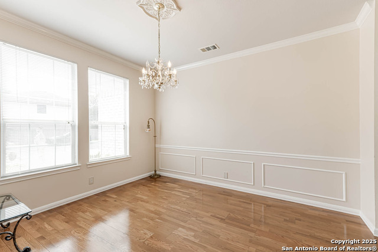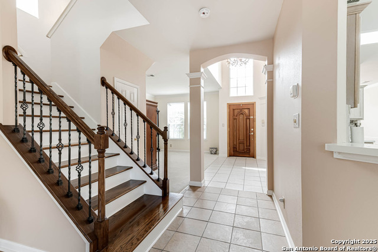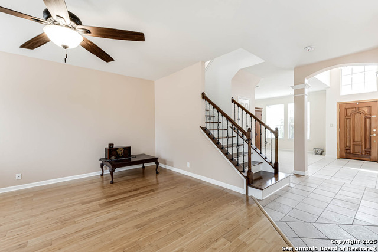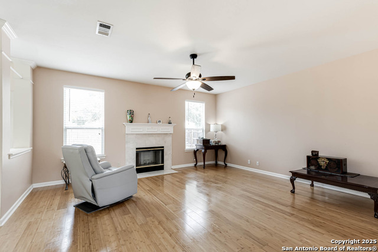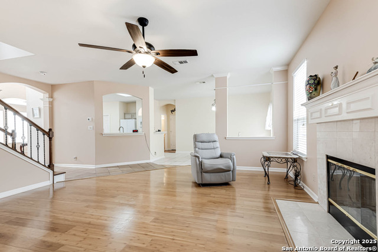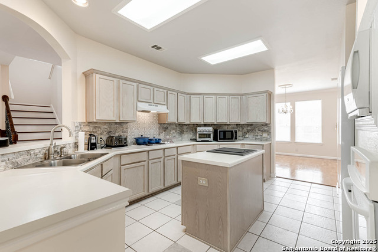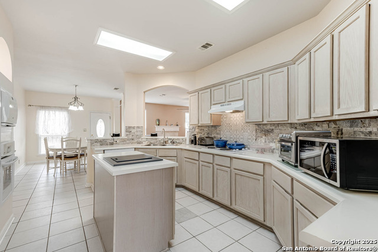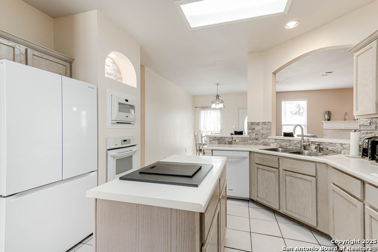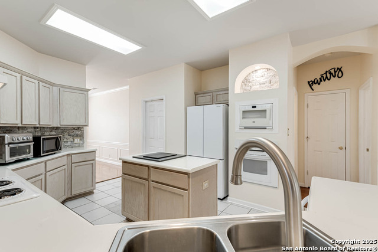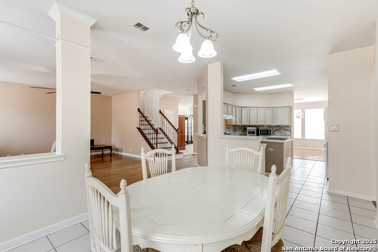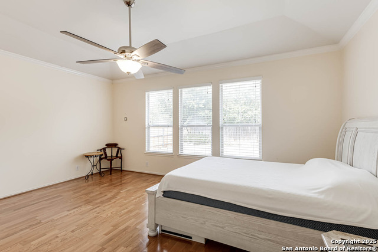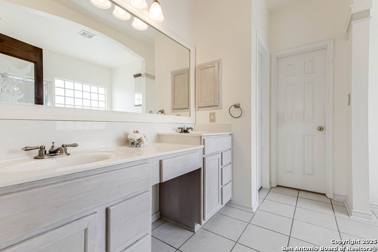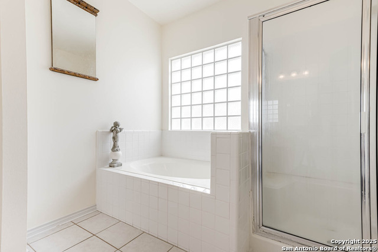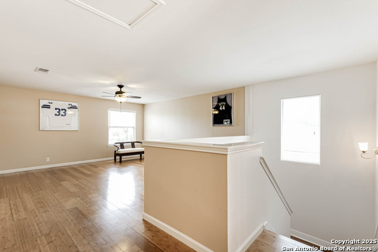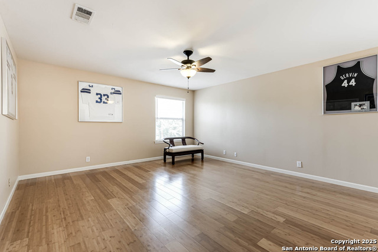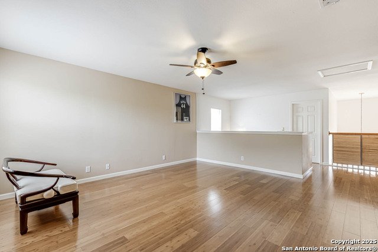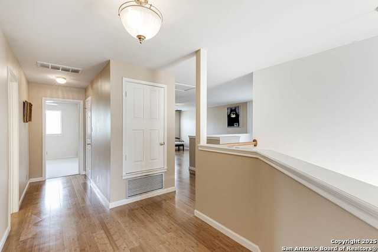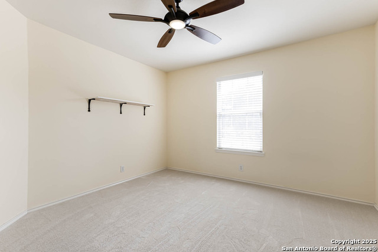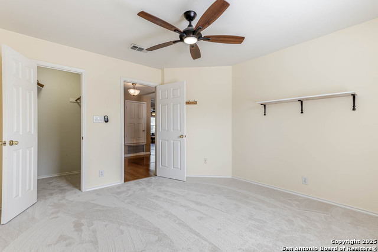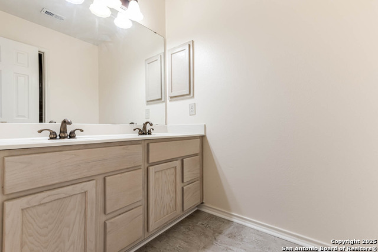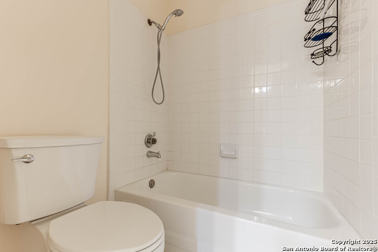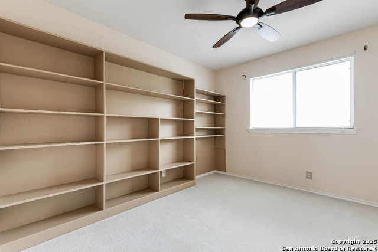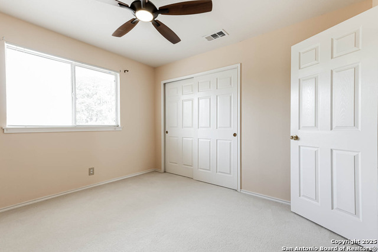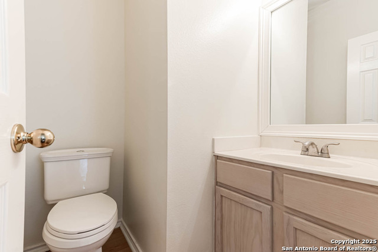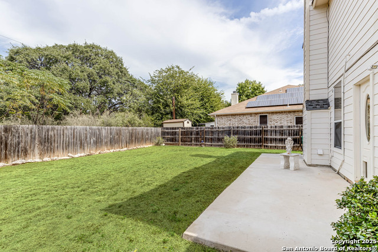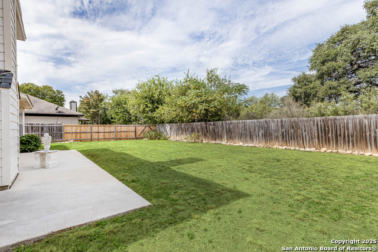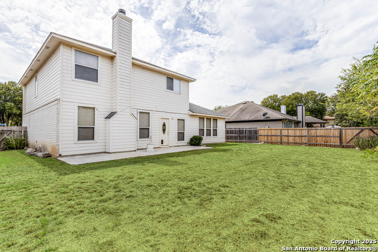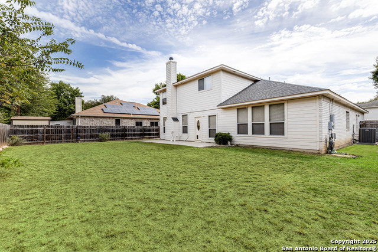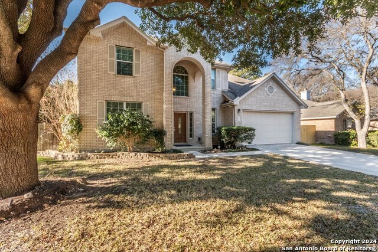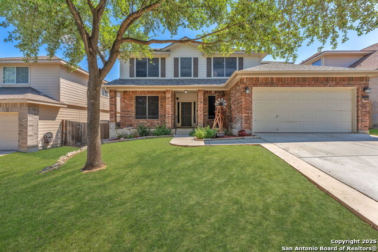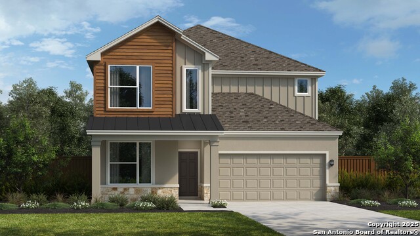3623 Horsemint, San Antonio, TX 78247
Property Photos
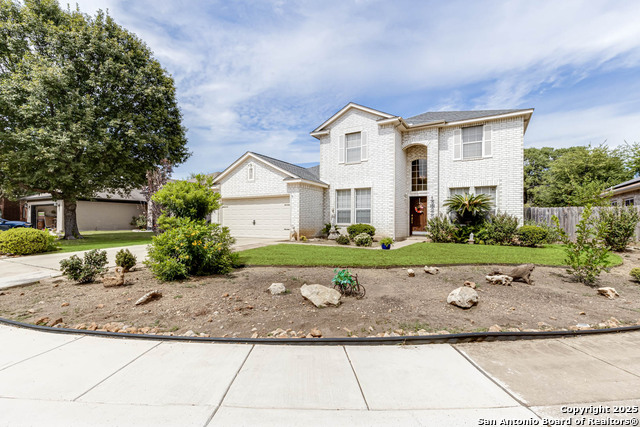
Would you like to sell your home before you purchase this one?
Priced at Only: $448,000
For more Information Call:
Address: 3623 Horsemint, San Antonio, TX 78247
Property Location and Similar Properties
- MLS#: 1912220 ( Single Residential )
- Street Address: 3623 Horsemint
- Viewed: 29
- Price: $448,000
- Price sqft: $156
- Waterfront: No
- Year Built: 1998
- Bldg sqft: 2869
- Bedrooms: 4
- Total Baths: 3
- Full Baths: 2
- 1/2 Baths: 1
- Garage / Parking Spaces: 2
- Days On Market: 78
- Additional Information
- County: BEXAR
- City: San Antonio
- Zipcode: 78247
- Subdivision: Redland Oaks
- District: North East I.S.D.
- Elementary School: Redland Oaks
- Middle School: Harris
- High School: Macarthur
- Provided by: Keller Williams Heritage
- Contact: Steven Jalifi
- (210) 878-7572

- DMCA Notice
-
DescriptionWelcome to this stunning two story brick home. Something to note...the AC/HVAC units were replaced in July of 2023. This home is nestled in a peaceful neighborhood and backs up to a lush wooded area which provides privacy and a picturesque backdrop all year round. Step inside to find a bright and airy open floor plan, ideal for both everyday living and entertaining. The expansive main level features generous living and dining areas, seamlessly connected the island kitchen perfect for gatherings of any size. Large windows throughout the home bring in natural light. The expansive primary suite is located on the main level of the home. Upstairs you'll find spacious bedrooms and a large game room which provides plenty of room for family or guests. Whether you're enjoying a quiet evening on the back patio or hosting friends in your open concept living space, this home offers the best of both indoor and outdoor living. Don't miss this opportunity to own a spacious well kept home in a tranquil community.
Payment Calculator
- Principal & Interest -
- Property Tax $
- Home Insurance $
- HOA Fees $
- Monthly -
Features
Building and Construction
- Apprx Age: 27
- Builder Name: Centex
- Construction: Pre-Owned
- Exterior Features: Brick, 4 Sides Masonry
- Floor: Carpeting, Ceramic Tile, Linoleum, Wood
- Foundation: Slab
- Kitchen Length: 15
- Roof: Composition
- Source Sqft: Appsl Dist
Land Information
- Lot Description: Mature Trees (ext feat), Level
- Lot Improvements: Street Paved, Curbs, Sidewalks, Streetlights, Fire Hydrant w/in 500', City Street
School Information
- Elementary School: Redland Oaks
- High School: Macarthur
- Middle School: Harris
- School District: North East I.S.D.
Garage and Parking
- Garage Parking: Two Car Garage, Attached
Eco-Communities
- Energy Efficiency: Programmable Thermostat, Double Pane Windows, Ceiling Fans
- Water/Sewer: Water System, Sewer System, City
Utilities
- Air Conditioning: One Central
- Fireplace: One, Family Room
- Heating Fuel: Electric
- Heating: Central, 1 Unit
- Utility Supplier Elec: CPS
- Utility Supplier Sewer: SAWS
- Utility Supplier Water: SAWS
- Window Coverings: All Remain
Amenities
- Neighborhood Amenities: None
Finance and Tax Information
- Days On Market: 36
- Home Owners Association Fee: 100
- Home Owners Association Frequency: Annually
- Home Owners Association Mandatory: Mandatory
- Home Owners Association Name: RANGERIDER HOA
- Total Tax: 10256.01
Other Features
- Accessibility: Level Lot, Level Drive, First Floor Bath, Full Bath/Bed on 1st Flr, First Floor Bedroom, Stall Shower
- Contract: Exclusive Right To Sell
- Instdir: IH-37 N/281 N, Exit Left onto SH-1604 Loop, Keep Right for SH-1604 Loop, Take the Exit toward Redland Road, Turn Right onto Redland Road, Turn Right onto Bulverde Point, Turn Left onto Rustic Way, Property around the corner on Left.
- Interior Features: Three Living Area, Separate Dining Room, Eat-In Kitchen, Two Eating Areas, Island Kitchen, Game Room, Utility Room Inside, 1st Floor Lvl/No Steps, Open Floor Plan, Laundry Main Level, Laundry Lower Level, Laundry Room, Walk in Closets
- Legal Desc Lot: 82
- Legal Description: Ncb 17193 Blk 6 Lot 82 Redland Oaks Subd Ut-2B
- Miscellaneous: Cluster Mail Box, School Bus
- Occupancy: Owner
- Ph To Show: 210.222.2227
- Possession: Closing/Funding
- Style: Two Story
- Views: 29
Owner Information
- Owner Lrealreb: No
Similar Properties
Nearby Subdivisions
Autry Pond
Avenue Homes
Blossom Park
Briarwick
Briarwick Un 4 Ncb 17365
Brookstone
Burning Tree
Burning Wood
Camden Place
Cedar Grove
Comanche Ridge
Eden
Eden Roc
Eden/seven Oaks
Emerald Pointe
Fall Creek
Fox Run
Green Mt. Rd Sub Ne
Green Spring Valley
Heritage Hill
Hidden Oaks
Hidden Oaks North
High Country
High Country Estates
High Country Ranch
Hunters Mill
Judson Crossing
Knoll Creek
Knollcreek
Legacy Oaks
Longs Creek
Meadowwood
Morning Glen
Mustang Oaks
Oak Ridge Village
Oak View Heights
Oakview Heights
Park Hill Commons
Park Place
Pheasant Ridge
Preston Hollow
Ranchland Hills
Redland Oaks
Redland Ranch
Redland Ranch Elm Cr
Redland Springs
Seven Oaks
Spring Creek
Spring Creek Forest
St. James Place
Stahl Rd/pheasant Ridge
Steubing Ranch
Steubing Ranch Sub
Stone Ridge
Stoneridge
Thousand Oaks Forest
Villas At Spring Cre
Vista
Woodcreek

- Antonio Ramirez
- Premier Realty Group
- Mobile: 210.557.7546
- Mobile: 210.557.7546
- tonyramirezrealtorsa@gmail.com



