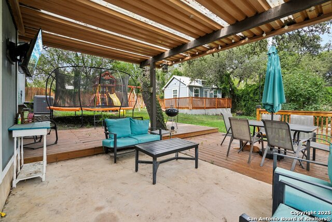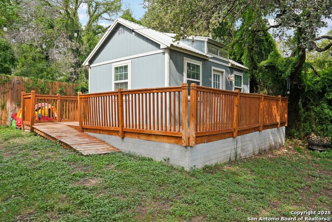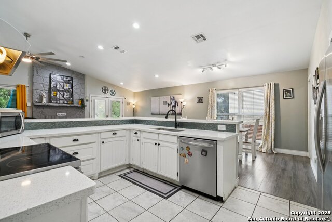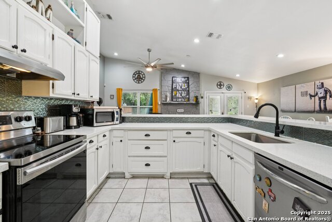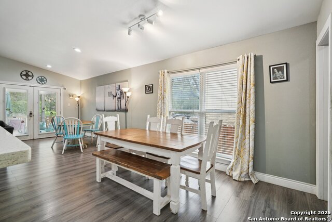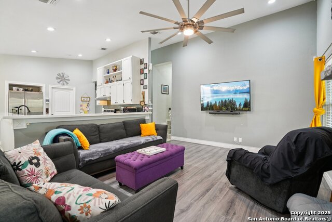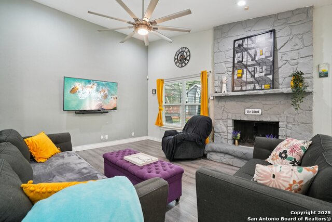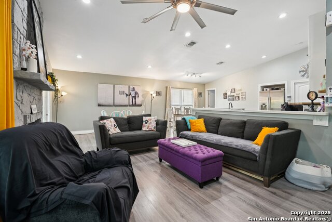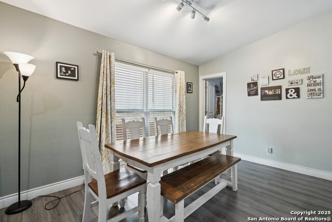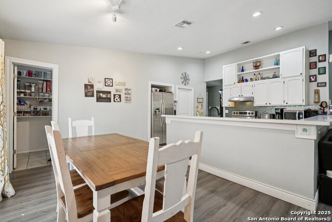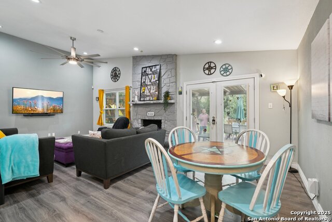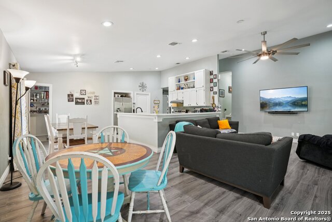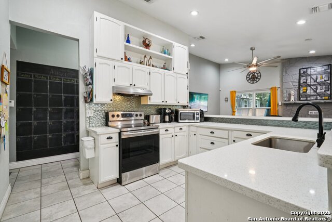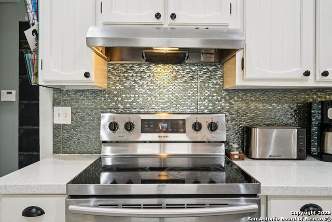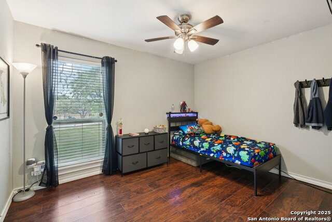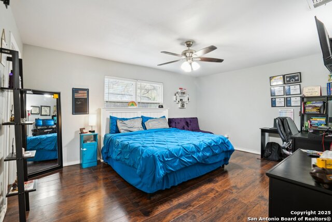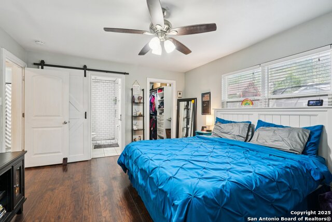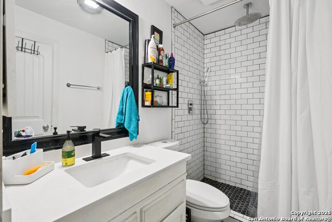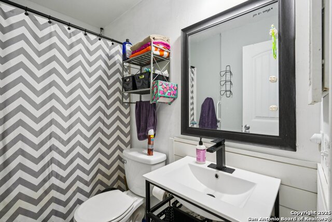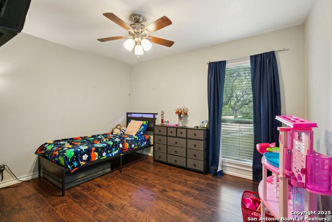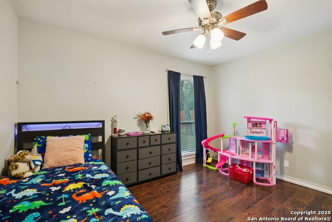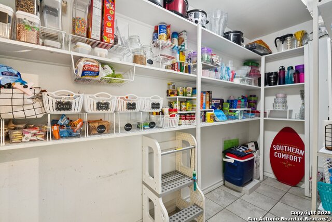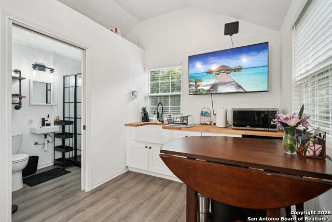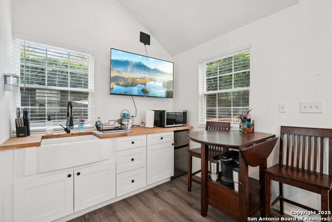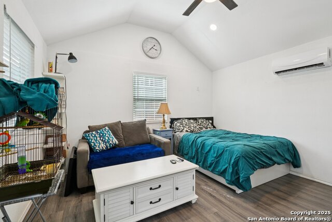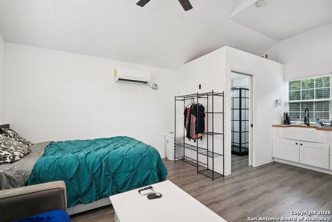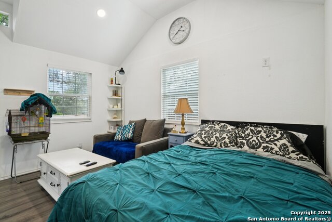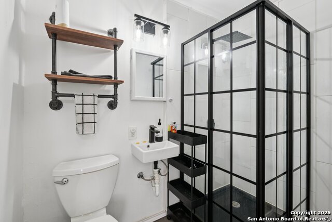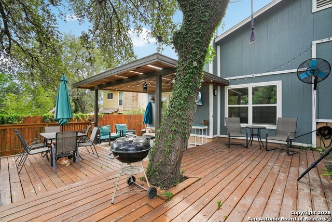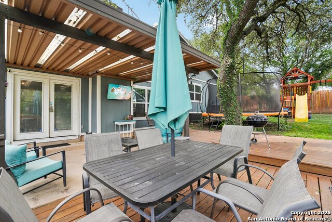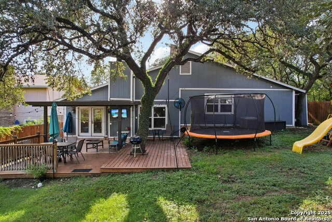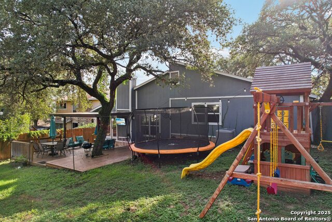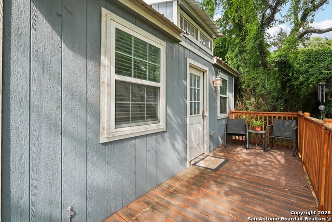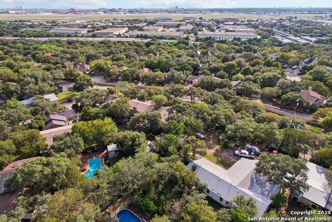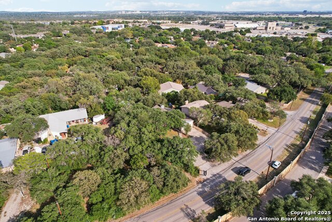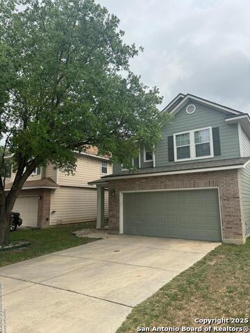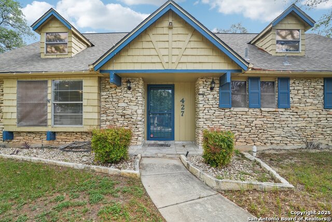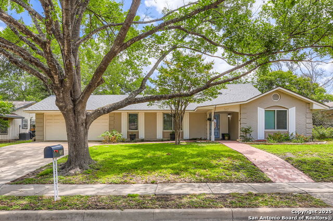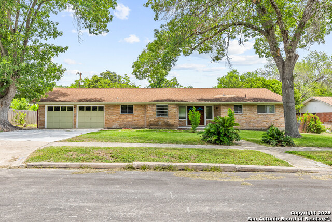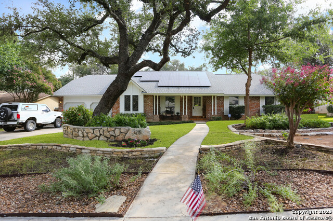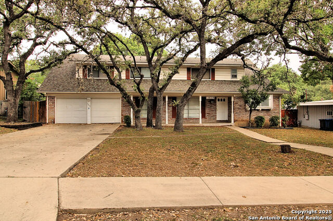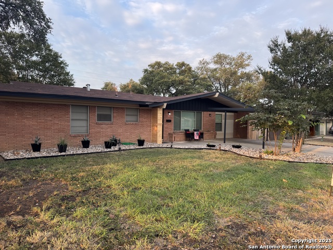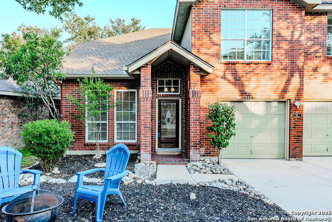1319 Bitters E, San Antonio, TX 78216
Property Photos
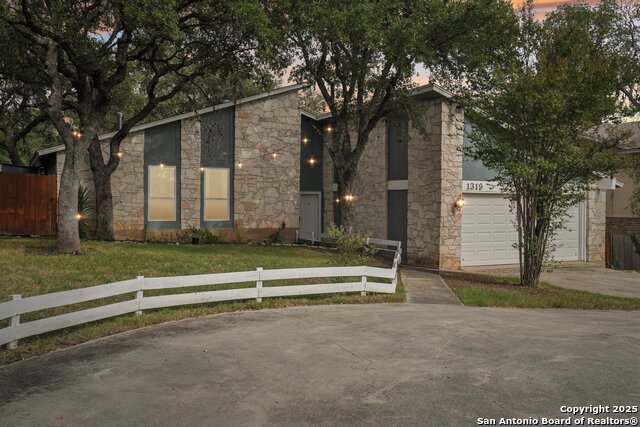
Would you like to sell your home before you purchase this one?
Priced at Only: $350,000
For more Information Call:
Address: 1319 Bitters E, San Antonio, TX 78216
Property Location and Similar Properties
- MLS#: 1911922 ( Single Residential )
- Street Address: 1319 Bitters E
- Viewed: 15
- Price: $350,000
- Price sqft: $239
- Waterfront: No
- Year Built: 1977
- Bldg sqft: 1464
- Bedrooms: 3
- Total Baths: 2
- Full Baths: 2
- Garage / Parking Spaces: 2
- Days On Market: 50
- Additional Information
- County: BEXAR
- City: San Antonio
- Zipcode: 78216
- Subdivision: Devonshire
- District: North East I.S.D.
- Elementary School: Coker
- Middle School: Bradley
- High School: Churchill
- Provided by: Exquisite Properties, LLC
- Contact: Anthony Huerta
- (210) 394-7885

- DMCA Notice
-
DescriptionThis thoughtfully designed single story residence offers flexibility, smart upgrades, and the freedom of no HOA restrictions. A curved driveway enhances the curb appeal, while the insulated two car garage equipped with a mini split AC provides the perfect space for a workshop, game room, or creative studio. In the backyard, a separate casita with its own kitchen and full bathroom makes an ideal setup for rental income, multigenerational living, or guest accommodations. The main home is loaded with energy efficient features, including solar panels, a water softener, recessed lighting, and new attic insulation to ensure year round comfort. The kitchen is a true standout, featuring stainless steel appliances, quartz countertops, a farmhouse sink, and a spacious breakfast bar that seats six or more, perfect for gatherings. The open layout flows seamlessly into a welcoming living area centered around a charming stone fireplace. The primary suite includes a beautifully tiled shower with dual shower heads for a spa like experience. Step outside to a backyard designed for outdoor living, complete with a covered patio, extended deck, privacy fence, and mature trees that provide shade and seclusion. An additional storage building in the back adds extra functionality. With quick access to major roads like 281 and 410, and a short commute to The Pearl, downtown San Antonio, Randolph Air Force Base, Lackland Air Force Base, and Fort Sam Houston, this home offers the perfect blend of comfort, convenience, and lifestyle versatility.
Payment Calculator
- Principal & Interest -
- Property Tax $
- Home Insurance $
- HOA Fees $
- Monthly -
Features
Building and Construction
- Apprx Age: 48
- Builder Name: UNKNOWN
- Construction: Pre-Owned
- Exterior Features: Stone/Rock, Siding
- Floor: Ceramic Tile, Laminate
- Foundation: Slab
- Other Structures: Guest House, Second Residence
- Roof: Composition
- Source Sqft: Appsl Dist
Land Information
- Lot Description: 1/4 - 1/2 Acre
- Lot Improvements: Street Paved
School Information
- Elementary School: Coker
- High School: Churchill
- Middle School: Bradley
- School District: North East I.S.D.
Garage and Parking
- Garage Parking: Two Car Garage, Attached
Eco-Communities
- Energy Efficiency: Programmable Thermostat, 12"+ Attic Insulation, Double Pane Windows, Low E Windows, Ceiling Fans
- Green Features: Solar Panels
- Water/Sewer: Water System, Sewer System
Utilities
- Air Conditioning: One Central
- Fireplace: One, Living Room, Wood Burning, Gas Starter
- Heating Fuel: Electric
- Heating: Central
- Recent Rehab: No
- Utility Supplier Elec: CPS
- Utility Supplier Gas: CPS
- Utility Supplier Grbge: CITY
- Utility Supplier Sewer: SAWS
- Utility Supplier Water: SAWS
- Window Coverings: Some Remain
Amenities
- Neighborhood Amenities: None
Finance and Tax Information
- Days On Market: 49
- Home Faces: East
- Home Owners Association Mandatory: None
- Total Tax: 7550
Rental Information
- Currently Being Leased: No
Other Features
- Accessibility: Doors-Swing-In, No Carpet
- Block: 11
- Contract: Exclusive Right To Sell
- Instdir: From Hwy 281, take E Bitters Rd heading west. Property will be on the right.
- Interior Features: One Living Area, Liv/Din Combo, Breakfast Bar, Walk-In Pantry, Utility Room Inside, High Ceilings, Open Floor Plan, Laundry Main Level, Laundry Room
- Legal Description: Ncb 15119 Blk 11 Lot Sw 163.42 Ft Of 17 2017- Split/Rems Per
- Miscellaneous: Virtual Tour
- Occupancy: Owner
- Ph To Show: 210-222-2227
- Possession: Closing/Funding
- Style: One Story
- Views: 15
Owner Information
- Owner Lrealreb: No
Similar Properties
Nearby Subdivisions
Bluffview Estates
Bluffview Greens
Bluffview Heights
Camino Real/ Woodlands
Countryside
Crownhill Park
Devonshire
East Shearer Hill
Eden
Enchanted Forest
Enchanted Vill Condo Ne
Harmony Hills
North Crest
North Star Hills
Northcrest Hills
Oak Run
Park @ Vista Del Nor
Racquet Club Of Cami
Ridgeview
River Bend Of Camino
Shearer Hills
Starlit Hills
Starlit Hls/n.shearerhls
The Enclave
Villas Of Bluffview
Vista Del Norte
Walker Ranch
Woodlands Of Camino

- Antonio Ramirez
- Premier Realty Group
- Mobile: 210.557.7546
- Mobile: 210.557.7546
- tonyramirezrealtorsa@gmail.com



