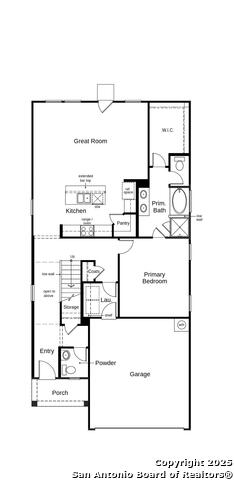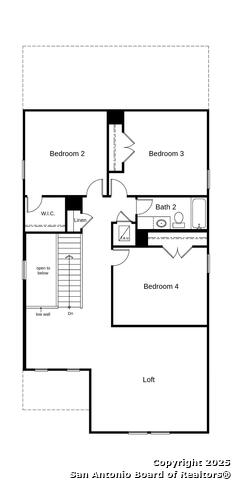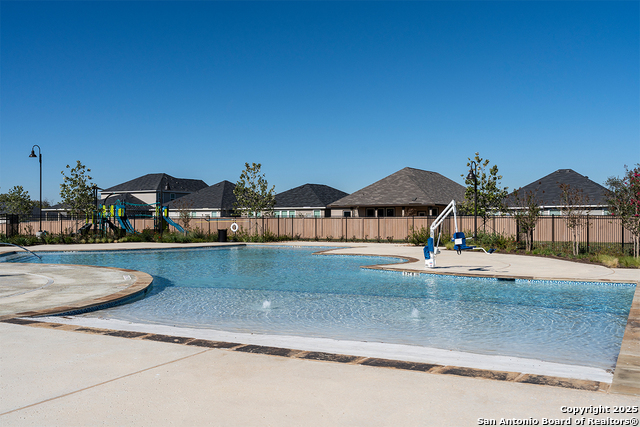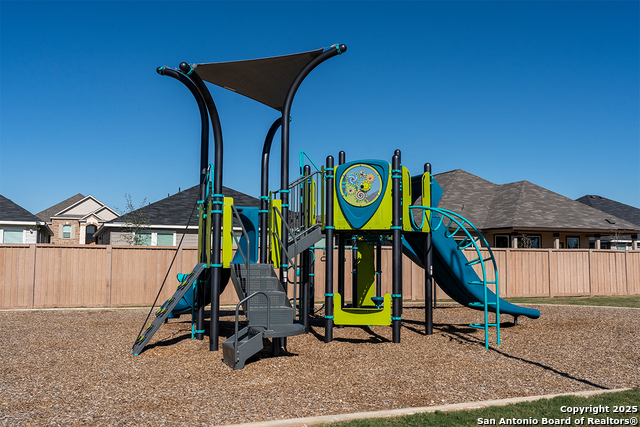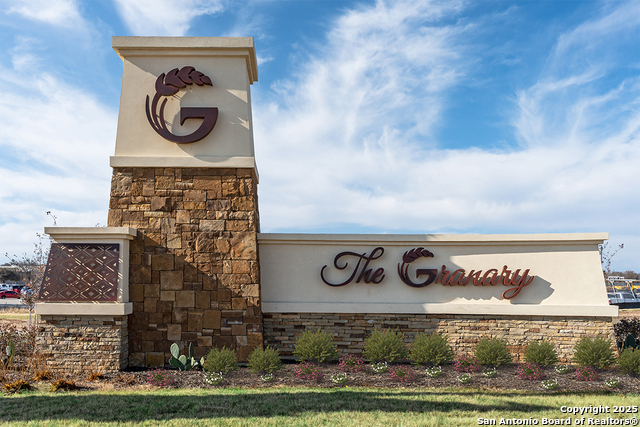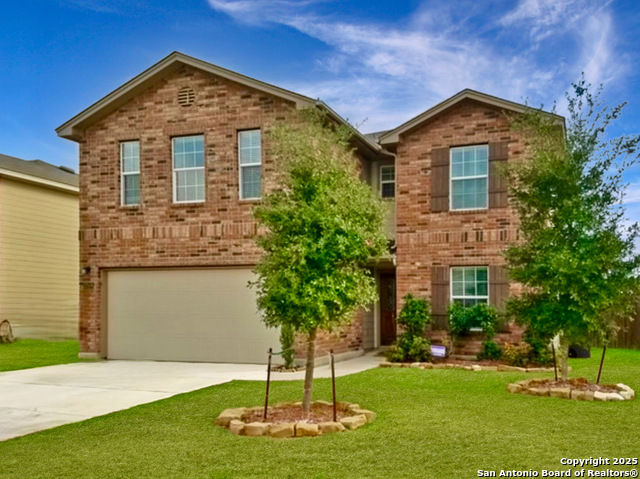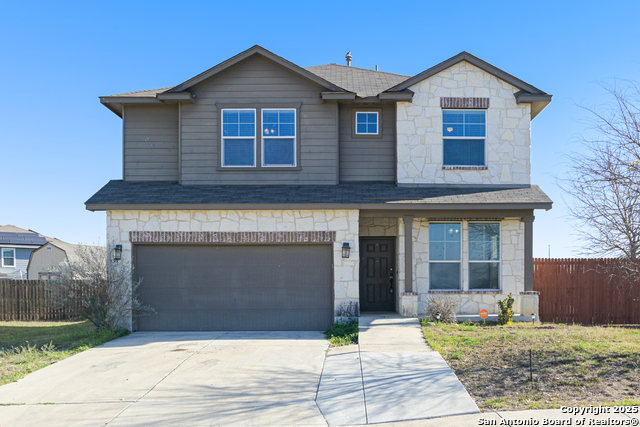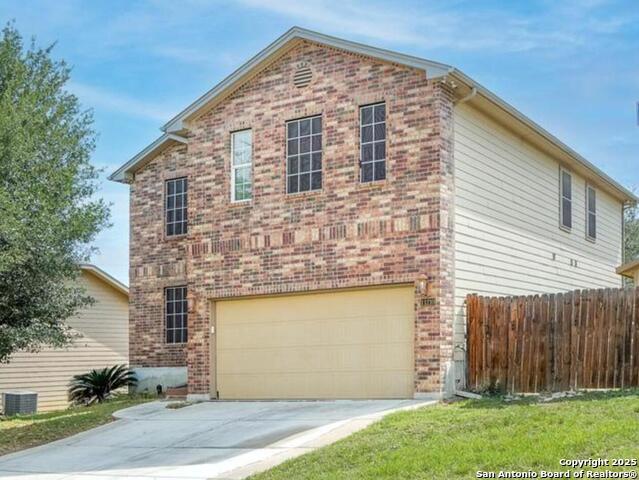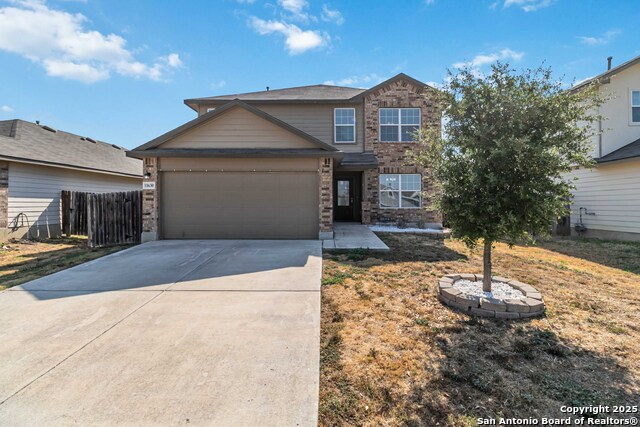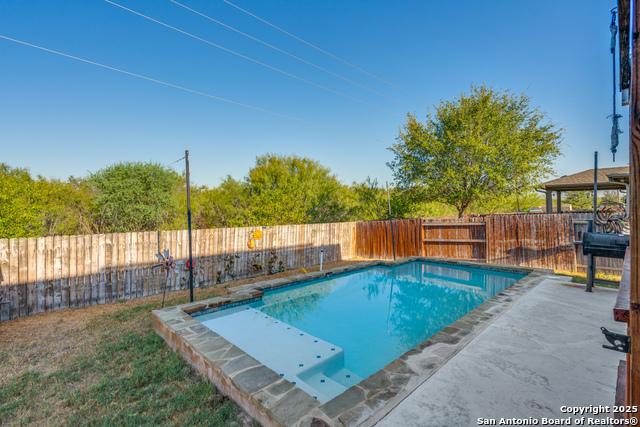814 Bifurcate Bend, San Antonio, TX 78221
Property Photos
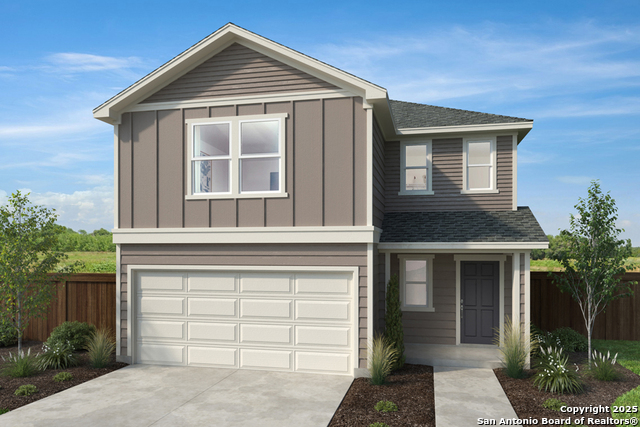
Would you like to sell your home before you purchase this one?
Priced at Only: $262,906
For more Information Call:
Address: 814 Bifurcate Bend, San Antonio, TX 78221
Property Location and Similar Properties
- MLS#: 1911499 ( Single Residential )
- Street Address: 814 Bifurcate Bend
- Viewed: 18
- Price: $262,906
- Price sqft: $104
- Waterfront: No
- Year Built: 2025
- Bldg sqft: 2527
- Bedrooms: 4
- Total Baths: 3
- Full Baths: 2
- 1/2 Baths: 1
- Garage / Parking Spaces: 2
- Days On Market: 56
- Additional Information
- Geolocation: 30.2901 / -97.7678
- County: BEXAR
- City: San Antonio
- Zipcode: 78221
- Subdivision: The Granary
- District: Harlandale I.S.D
- Elementary School: Schulze
- Middle School: Kingsborough
- High School: Mccollum
- Provided by: SATEX Properties, Inc.
- Contact: Joe Acosta
- (210) 744-7253

- DMCA Notice
-
DescriptionStep into comfort and style with this thoughtfully designed home featuring 9 ft. ceilings on the first floor for an open, airy feel. The kitchen impresses with Whirlpool stainless steel appliances, Woodmont Cody 42 in. upper cabinets, a Daltile tile backsplash, and an extended breakfast bar perfect for casual dining. The primary bath offers a raised vanity, a relaxing 42 in. garden tub, and a separate shower with elegant Daltile tile surround. Decorative finishes include a Carrara style entry door, Kwikset Polo knob interior hardware, and vinyl plank flooring in wet areas, complemented by Shaw carpet in the bedrooms and great room. Enjoy added peace of mind with a wireless security system and outdoor appeal with a fully sodded yard.
Payment Calculator
- Principal & Interest -
- Property Tax $
- Home Insurance $
- HOA Fees $
- Monthly -
Features
Building and Construction
- Builder Name: KB Home
- Construction: New
- Exterior Features: Cement Fiber
- Floor: Other
- Foundation: Slab
- Kitchen Length: 10
- Roof: Composition
- Source Sqft: Bldr Plans
School Information
- Elementary School: Schulze
- High School: Mccollum
- Middle School: Kingsborough
- School District: Harlandale I.S.D
Garage and Parking
- Garage Parking: Two Car Garage
Eco-Communities
- Green Certifications: Energy Star Certified
- Water/Sewer: Water System, Sewer System
Utilities
- Air Conditioning: One Central
- Fireplace: Not Applicable
- Heating Fuel: Electric
- Heating: Central
- Window Coverings: None Remain
Amenities
- Neighborhood Amenities: Pool, Park/Playground
Finance and Tax Information
- Days On Market: 35
- Home Owners Association Fee: 450
- Home Owners Association Frequency: Annually
- Home Owners Association Mandatory: Mandatory
- Home Owners Association Name: THE GRANARY
- Total Tax: 724.72
Other Features
- Block: 097
- Contract: Exclusive Right To Sell
- Instdir: From SE Loop 410 West, take Exit 44. Continue straight for 2.1 mi. on access road and turn right on Hammerstone Dr. OR: From SE Loop 410 East, take Exit 44. Take the turnaround and continue for 1 mi. on access road. Turn right on Hammerstone Dr.
- Legal Desc Lot: 8-2
- Legal Description: NCB 11156 (HARLANDALE UT-2), BLOCK 8 LOT 97
- Miscellaneous: Builder 10-Year Warranty
- Ph To Show: 210-222-2227
- Possession: Closing/Funding
- Style: Two Story
- Views: 18
Owner Information
- Owner Lrealreb: No
Similar Properties
Nearby Subdivisions
(95303) Bellaire (har)
Ashley Heights
Bellaire
Bellaire Har
Hacienda
Harlandale
Harlandale Se
Harlandale Sw
Kingsborough Ridge
Lucero
Matthey Estates
Mission Del Lago
Pleasanton Farms
Pleasanton Farms Subd
Pleasanton Park Add Bl 8957
Roosevelt Heights
Roosevelt Landing
Sonora
Southside Rural Development
Southside Rural So
Spanish Trails Villas
The Granary

- Antonio Ramirez
- Premier Realty Group
- Mobile: 210.557.7546
- Mobile: 210.557.7546
- tonyramirezrealtorsa@gmail.com



