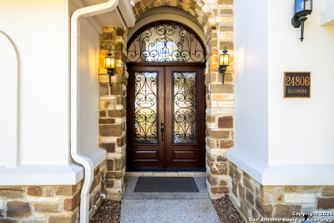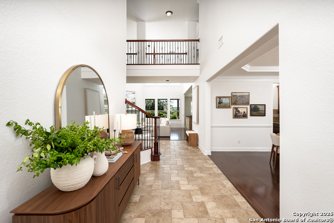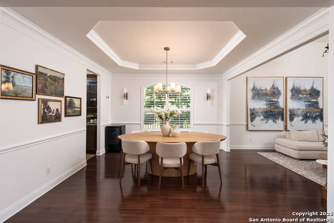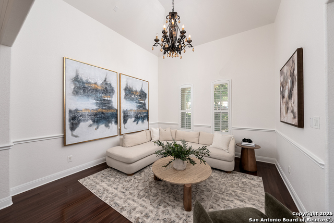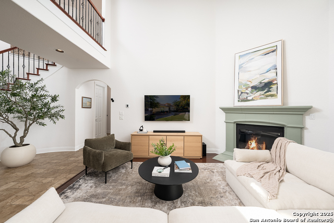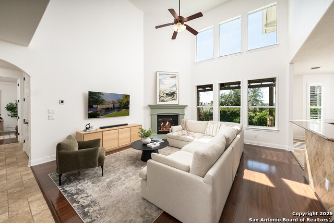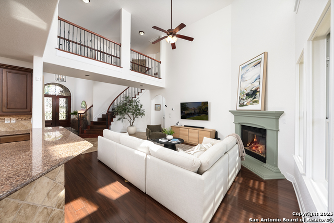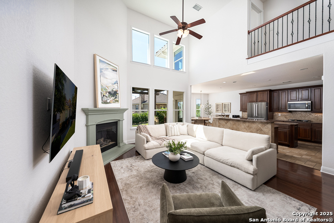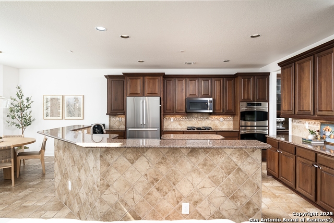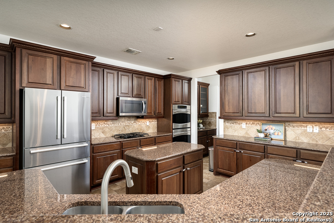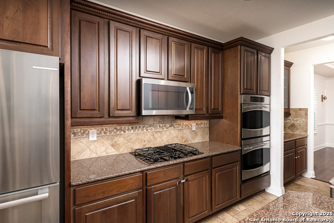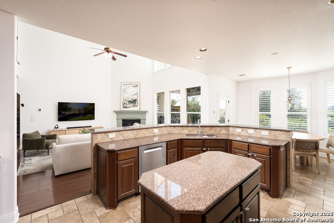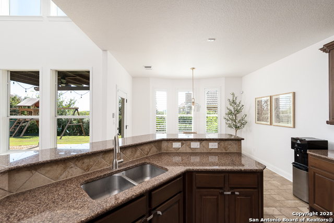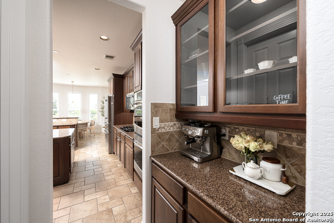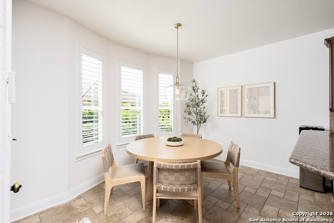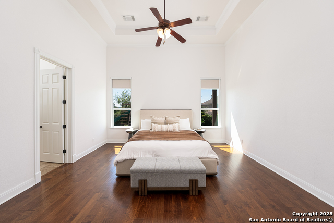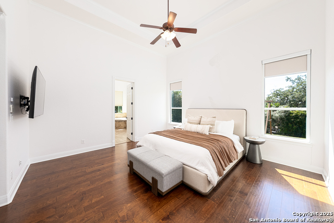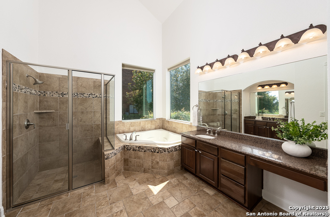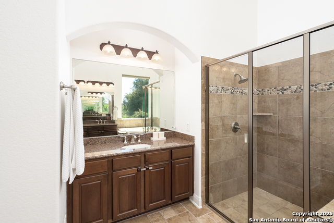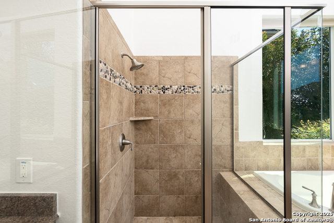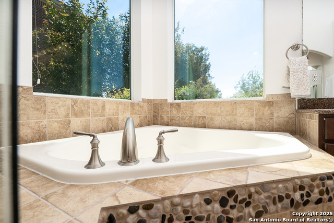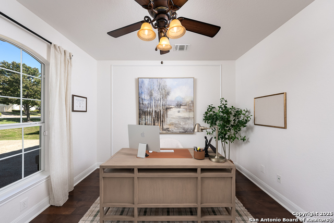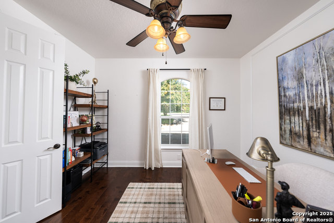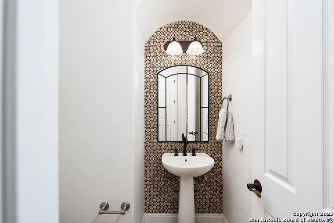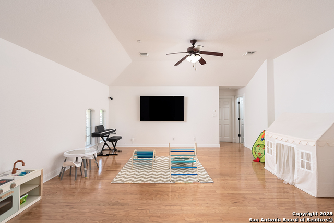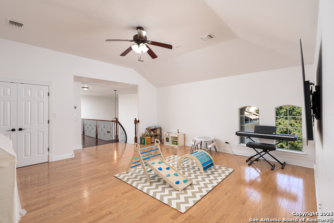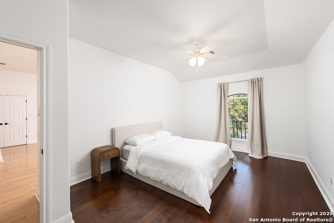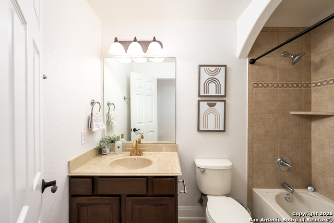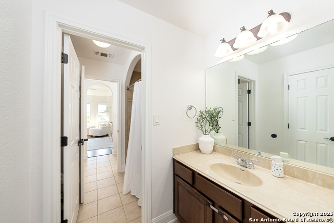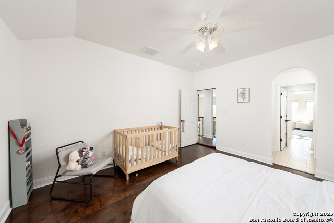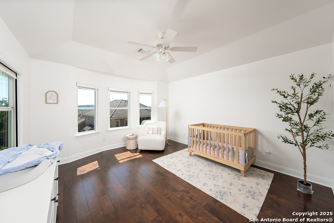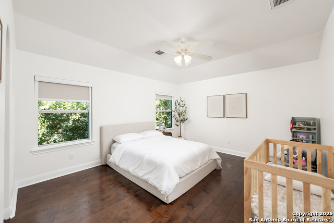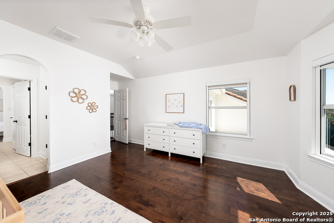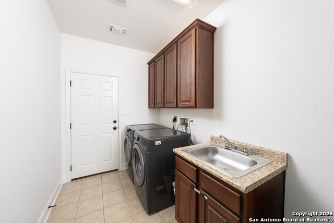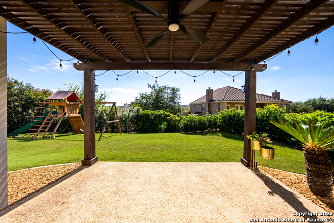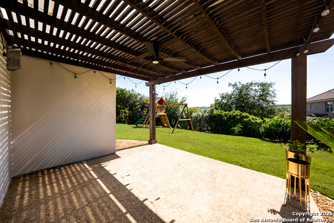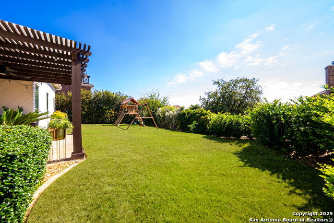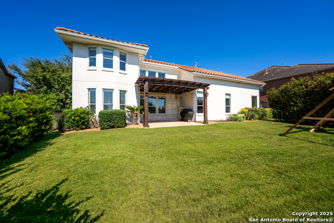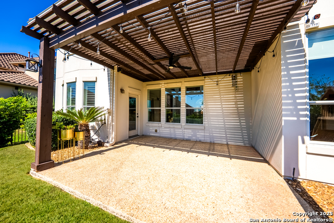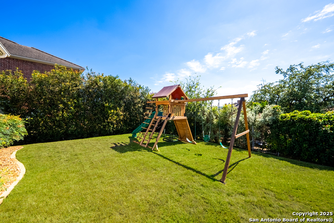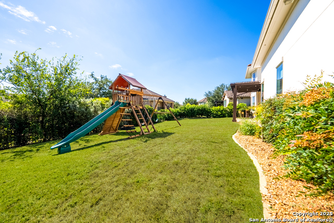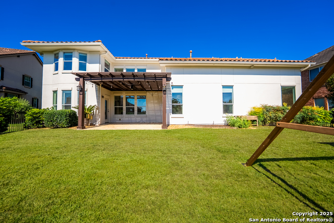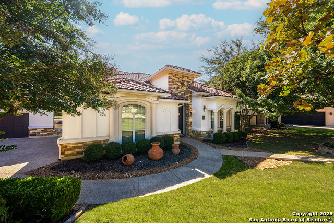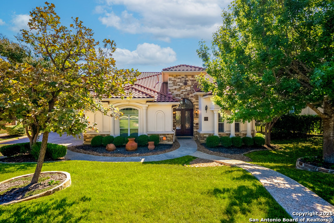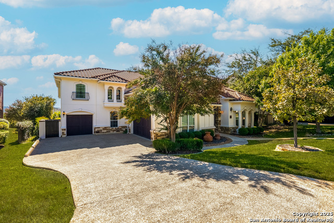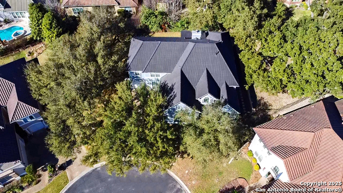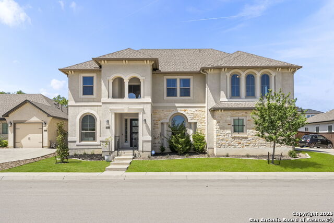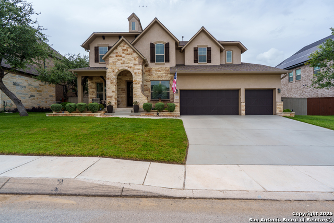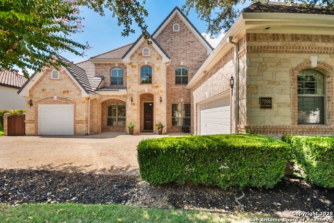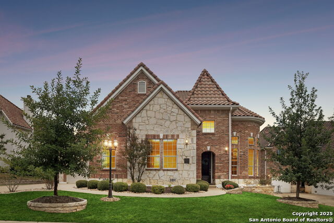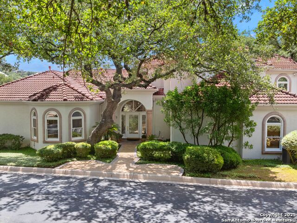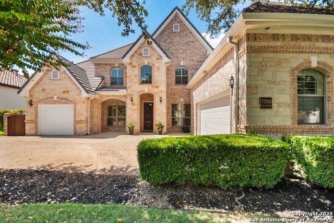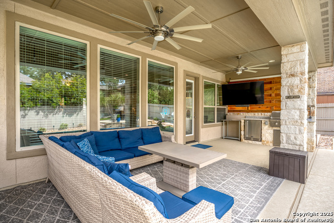24806 Ellesmere, San Antonio, TX 78257
Property Photos
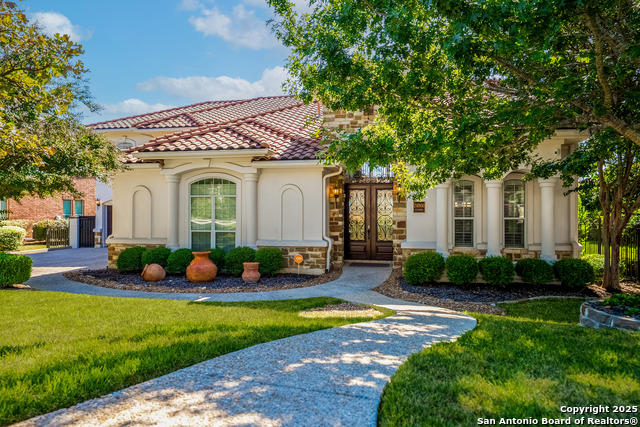
Would you like to sell your home before you purchase this one?
Priced at Only: $915,000
For more Information Call:
Address: 24806 Ellesmere, San Antonio, TX 78257
Property Location and Similar Properties
- MLS#: 1911427 ( Single Residential )
- Street Address: 24806 Ellesmere
- Viewed: 23
- Price: $915,000
- Price sqft: $251
- Waterfront: No
- Year Built: 2008
- Bldg sqft: 3649
- Bedrooms: 4
- Total Baths: 4
- Full Baths: 3
- 1/2 Baths: 1
- Garage / Parking Spaces: 3
- Days On Market: 34
- Additional Information
- County: BEXAR
- City: San Antonio
- Zipcode: 78257
- Subdivision: The Dominion
- District: Northside
- Elementary School: Leon Springs
- Middle School: Rawlinson
- High School: Clark
- Provided by: BHHS Don Johnson Realtors - SA
- Contact: Joseph Aguilar
- (210) 279-2981

- DMCA Notice
-
DescriptionWelcome to 24806 Ellesmere, a Spanish Mediterranean Masterpiece in The Reserve of The Dominion, graced with sweeping hilltop views and a lush, private garden retreat. Upon arrival, double French doors welcome you into soaring ceilings that bathe the living room in natural light. Rich wood flooring, a cozy fireplace, and custom designer light fixtures create a space as stylish as it is comfortable. The home offers three living areas, a formal dining room, and a charming breakfast nook each crafted for gatherings both grand and intimate. The chef's kitchen is a statement of artistry, with a gas cooktop, double wall oven, butler's pantry with glass front cabinets, and exquisite decorative tile backsplash. Wrought iron railings guide you upstairs to the spacious game room and private retreats. Throughout, thoughtful upgrades such as custom blackout blinds, plantation shutters, newer thermostats, Dual HVAC systems, including a brand new 2025 Carrier unit, reflect comfort and refinement at every turn. The primary suite unfolds as a true sanctuary, where grand double doors and soaring ceilings lead into a spa like retreat. Here, serene views of the private backyard frame a lavish bath complete with dual vanities, two expansive walk in closets, a deep soaking tub, and a glass enclosed shower. Outdoors, mature trees and privacy hedges embrace the backyard, creating a private escape. Enjoy evenings beneath the pergola and host summer gatherings on the expansive flat yard ready for your new swimming pool. The home comes with ample parking, showcased by a 3 car side entry garage with wood paneled doors.
Payment Calculator
- Principal & Interest -
- Property Tax $
- Home Insurance $
- HOA Fees $
- Monthly -
Features
Building and Construction
- Apprx Age: 17
- Builder Name: Toll Brothers
- Construction: Pre-Owned
- Exterior Features: Stucco
- Floor: Ceramic Tile, Wood
- Foundation: Slab
- Kitchen Length: 15
- Roof: Concrete
- Source Sqft: Appsl Dist
Land Information
- Lot Description: Bluff View
School Information
- Elementary School: Leon Springs
- High School: Clark
- Middle School: Rawlinson
- School District: Northside
Garage and Parking
- Garage Parking: Three Car Garage
Eco-Communities
- Water/Sewer: Water System, Sewer System, City
Utilities
- Air Conditioning: Two Central
- Fireplace: Living Room
- Heating Fuel: Electric, Natural Gas
- Heating: Central
- Window Coverings: Some Remain
Amenities
- Neighborhood Amenities: Controlled Access, Pool, Tennis, Golf Course, Clubhouse, Park/Playground, Jogging Trails
Finance and Tax Information
- Days On Market: 29
- Home Owners Association Fee: 295
- Home Owners Association Frequency: Monthly
- Home Owners Association Mandatory: Mandatory
- Home Owners Association Name: THE DOMINION HOA
- Total Tax: 17846
Rental Information
- Currently Being Leased: No
Other Features
- Accessibility: Ext Door Opening 36"+, 36 inch or more wide halls, No Carpet, No Steps Down, Level Lot, Level Drive, No Stairs, First Floor Bath, Full Bath/Bed on 1st Flr, First Floor Bedroom
- Block: 108
- Contract: Exclusive Right To Sell
- Instdir: From IH-10 exit Boerne Stage, turn right on Aue Rd, right on Dominion drive, left on Ellesmere
- Interior Features: Three Living Area, Separate Dining Room, Island Kitchen, Walk-In Pantry, Study/Library, Utility Room Inside, High Ceilings, Open Floor Plan
- Legal Description: Ncb 16386 (Dominion Ut-14 Ph-2), Block 108 Lot 9 Plat 9571/3
- Occupancy: Owner
- Ph To Show: 210-222-2227
- Possession: Closing/Funding
- Style: Two Story, Spanish, Mediterranean
- Views: 23
Owner Information
- Owner Lrealreb: No
Similar Properties
Nearby Subdivisions

- Antonio Ramirez
- Premier Realty Group
- Mobile: 210.557.7546
- Mobile: 210.557.7546
- tonyramirezrealtorsa@gmail.com



