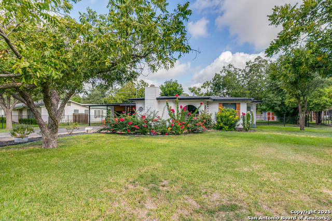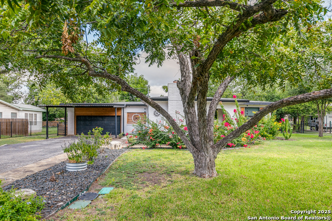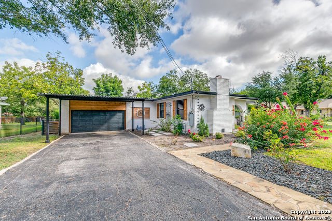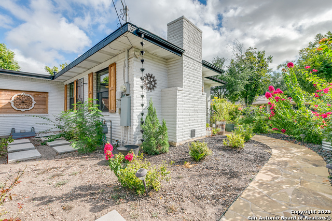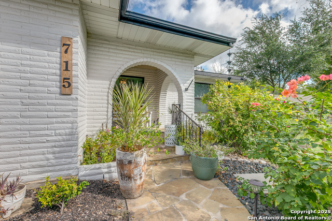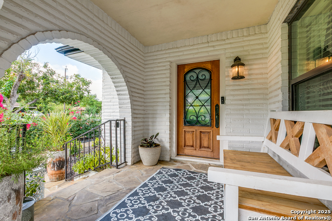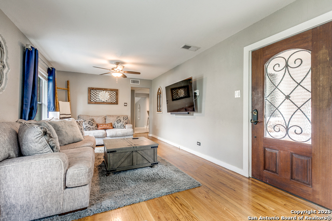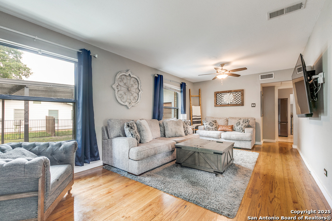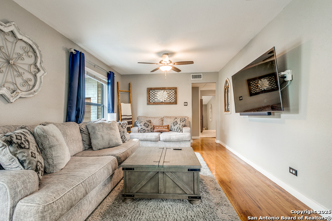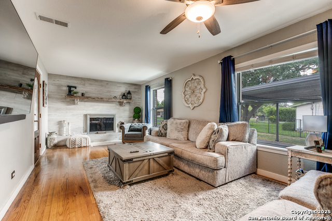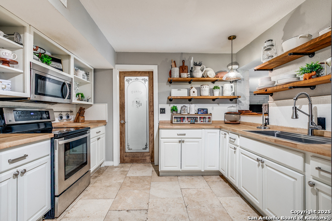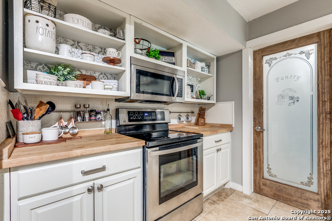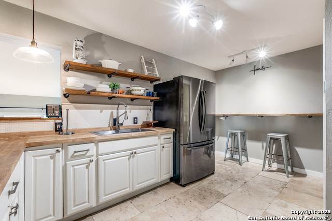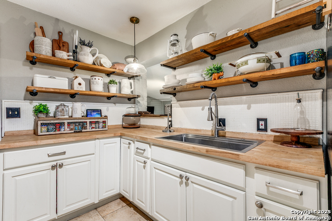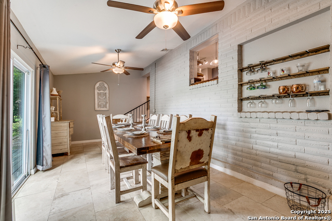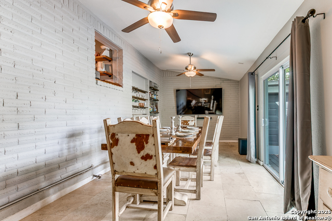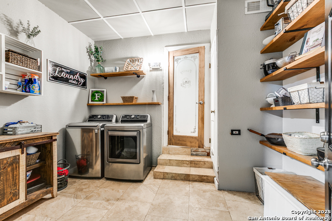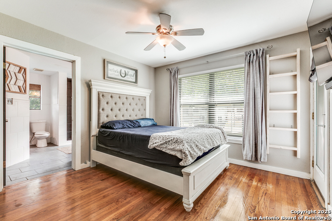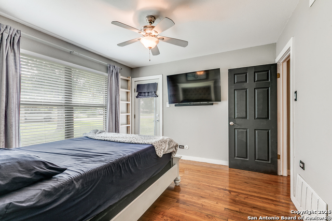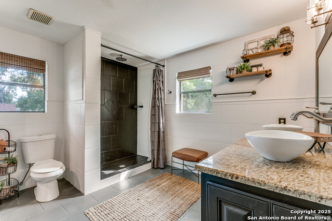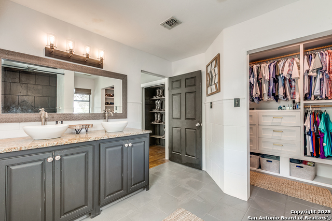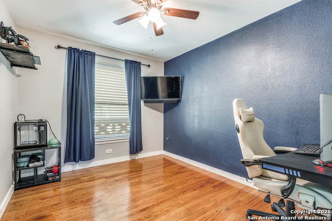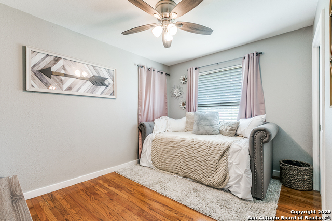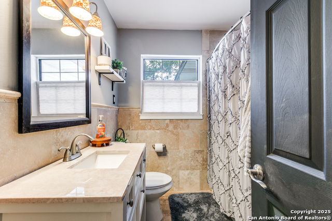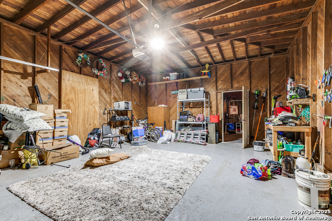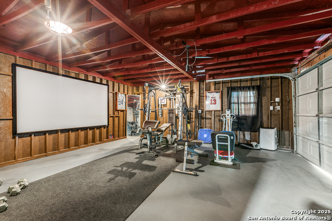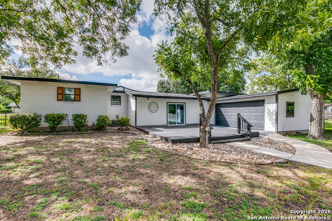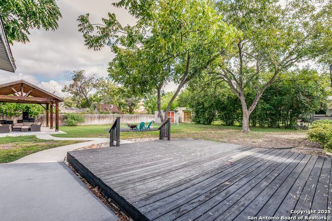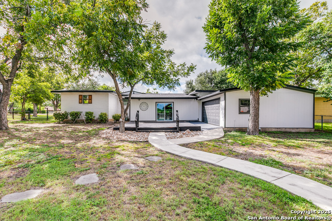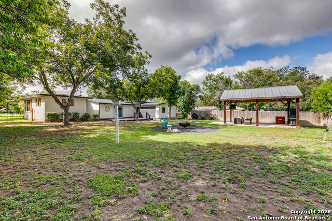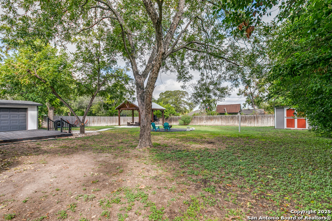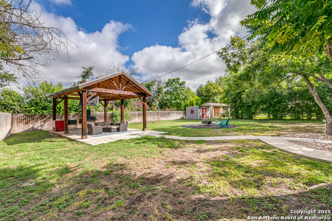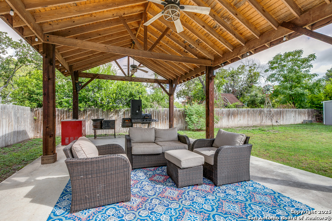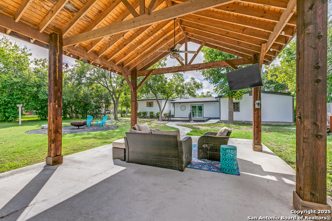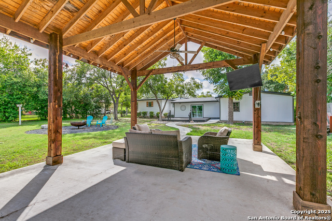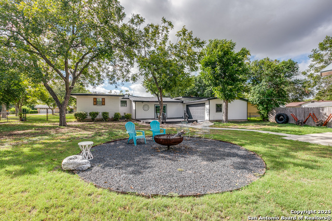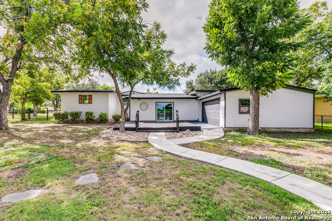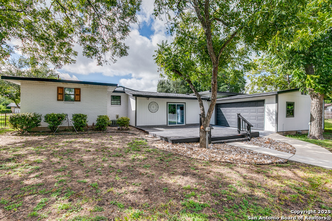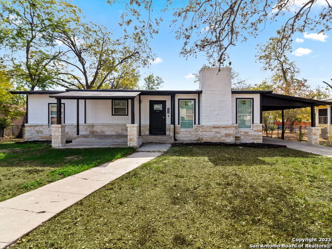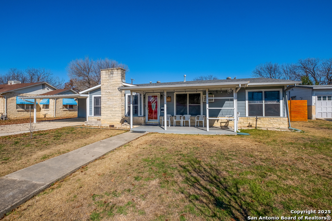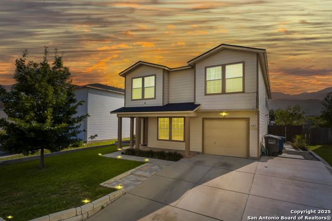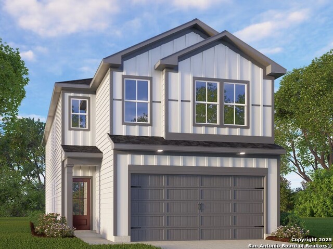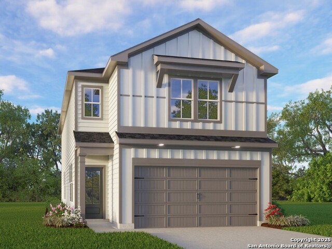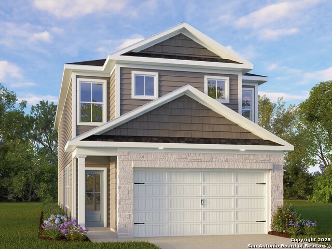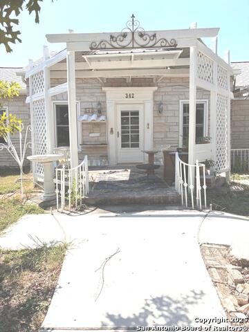715 Oakwood Dr, San Antonio, TX 78228
Property Photos
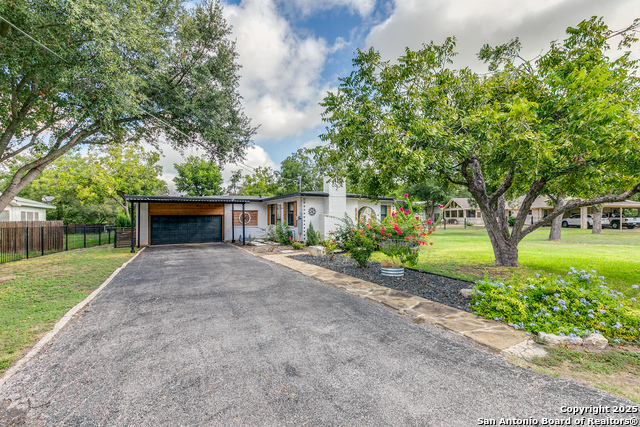
Would you like to sell your home before you purchase this one?
Priced at Only: $335,000
For more Information Call:
Address: 715 Oakwood Dr, San Antonio, TX 78228
Property Location and Similar Properties
- MLS#: 1910758 ( Single Residential )
- Street Address: 715 Oakwood Dr
- Viewed: 5
- Price: $335,000
- Price sqft: $195
- Waterfront: No
- Year Built: 1952
- Bldg sqft: 1716
- Bedrooms: 3
- Total Baths: 2
- Full Baths: 2
- Garage / Parking Spaces: 4
- Days On Market: 29
- Additional Information
- County: BEXAR
- City: San Antonio
- Zipcode: 78228
- Subdivision: Mariposa Park
- District: Northside
- Elementary School: Villarreal
- Middle School: Neff Pat
- High School: Holmes Oliver W
- Provided by: Keller Williams Heritage
- Contact: Mariana Ramos
- (210) 386-7583

- DMCA Notice
-
DescriptionWelcome to 715 Oakwood Dr Charm, Space & Comfort! This beautifully maintained home features 3 spacious bedrooms, 2 full baths, and a family friendly layout that's perfect for everyday living or entertaining. Enjoy wood floors throughout, a cozy fireplace, and abundant natural light that brings warmth and character to every room. The walk in pantry adds practical charm, while the thoughtful details throughout make this home truly stand out. Sitting on nearly half an acre, the property includes a rare 4 car garage and a backyard oasis ideal for your morning coffee, outdoor dining, or weekend gatherings. Best of all? No HOA! Don't miss this rare opportunity to own a home that blends classic charm with modern convenience.****OPEN HOUSE Saturday Oct. 25th from 1 3pm****
Payment Calculator
- Principal & Interest -
- Property Tax $
- Home Insurance $
- HOA Fees $
- Monthly -
Features
Building and Construction
- Apprx Age: 73
- Builder Name: UNK
- Construction: Pre-Owned
- Exterior Features: Brick, 3 Sides Masonry
- Floor: Ceramic Tile, Wood
- Kitchen Length: 11
- Other Structures: Shed(s)
- Roof: Composition
- Source Sqft: Appsl Dist
Land Information
- Lot Description: Level
School Information
- Elementary School: Villarreal
- High School: Holmes Oliver W
- Middle School: Neff Pat
- School District: Northside
Garage and Parking
- Garage Parking: Four or More Car Garage
Eco-Communities
- Energy Efficiency: Ceiling Fans
- Water/Sewer: Water System, Sewer System
Utilities
- Air Conditioning: One Central
- Fireplace: One, Living Room
- Heating Fuel: Natural Gas
- Heating: Central
- Window Coverings: All Remain
Amenities
- Neighborhood Amenities: None
Finance and Tax Information
- Days On Market: 26
- Home Owners Association Mandatory: None
- Total Tax: 7277
Other Features
- Contract: Exclusive Right To Sell
- Instdir: Inside 410 to Bandera Rd. Take a right on Benrus, take a right on Oakwood Dr.
- Interior Features: One Living Area, Separate Dining Room, Two Eating Areas, Walk-In Pantry, Shop, Utility Room Inside
- Legal Description: Ncb 11494 Blk Lot 3 Exc Ne Tri 15.77
- Miscellaneous: Virtual Tour
- Occupancy: Vacant
- Ph To Show: 2102222227
- Possession: Closing/Funding
- Style: One Story
Owner Information
- Owner Lrealreb: No
Similar Properties
Nearby Subdivisions
26th/zarzamora
Blueridge
Canterbury Farms
Cedar Heights
Cenizo Park Ed
Culebra Park
Donaldson Terrace
Hillcrest
Inspiration Hills
Jefferson Terrace
Loma Area
Loma Area 1a Ed
Loma Area 2 Ed
Loma Bella
Loma Park
Loma Park Heights
Loma Terrace
Magnolia Fig Gardens
Mariposa Park
N/a
Prospect Hill
Rolling Ridge
Rolling Ridge Village Th
Science Park
Sunset Hills
Sunshine
Sunshine Estate
Sunshine Estates
University Paark
University Park
Villa Princesa Ed
Windsor Place
Woodlawn Lake
Woodlawn Terrace

- Antonio Ramirez
- Premier Realty Group
- Mobile: 210.557.7546
- Mobile: 210.557.7546
- tonyramirezrealtorsa@gmail.com



