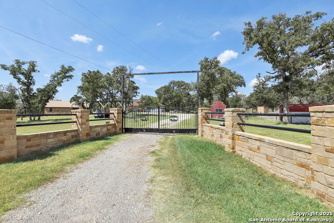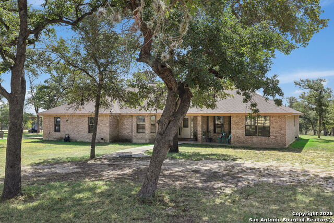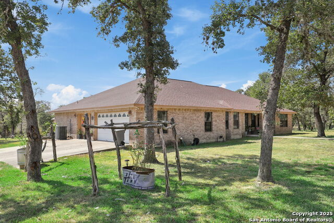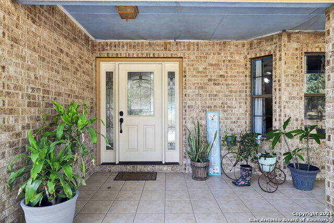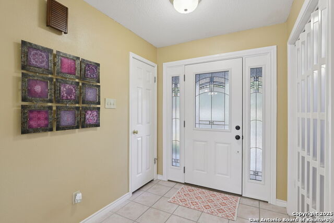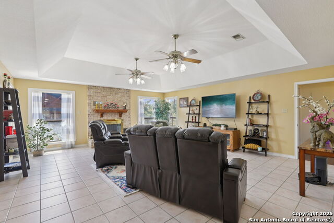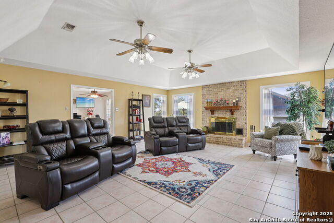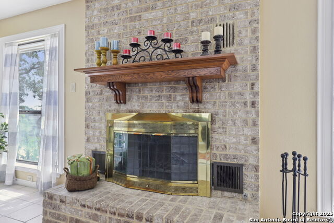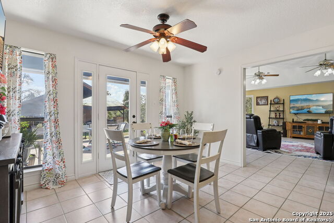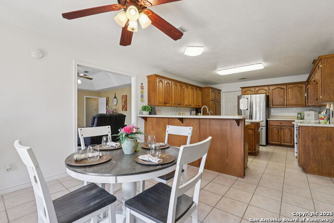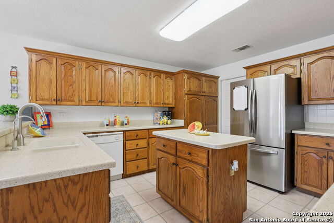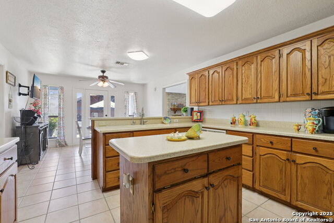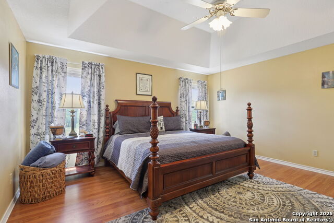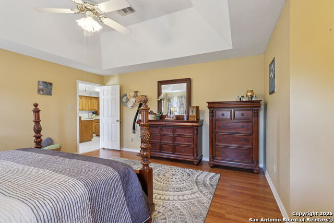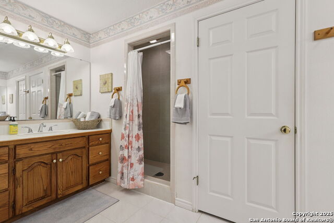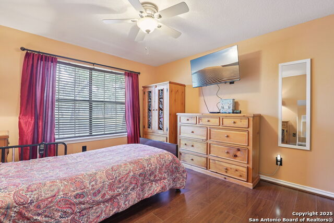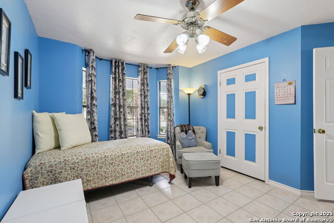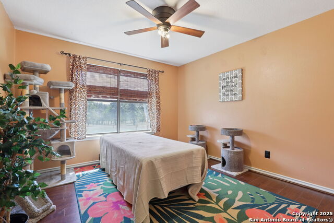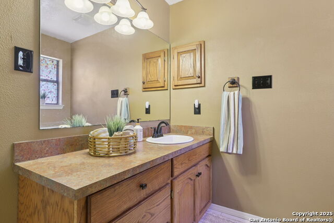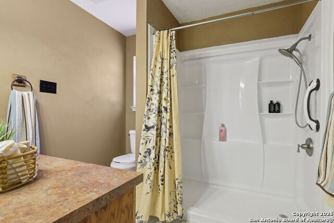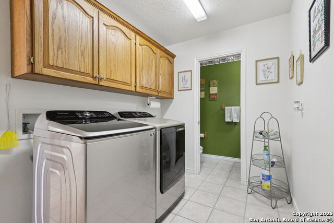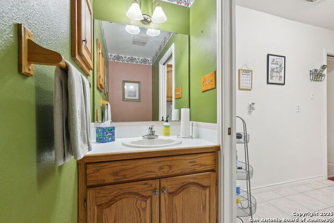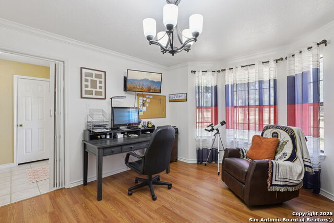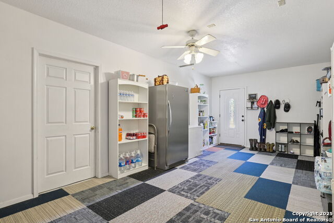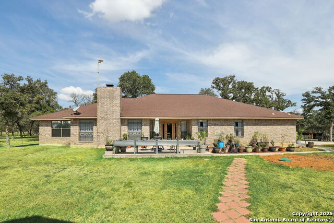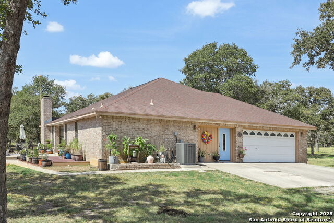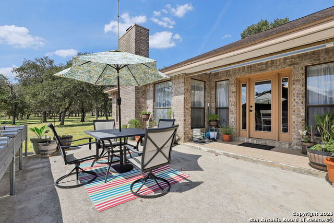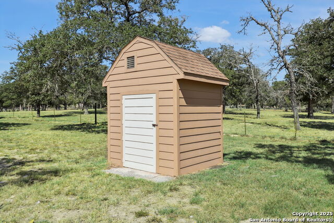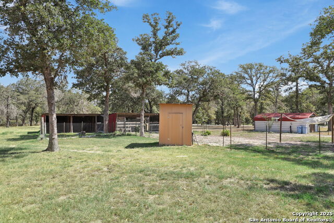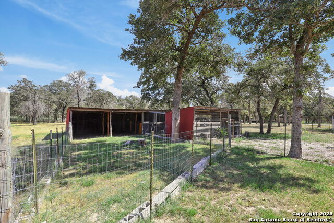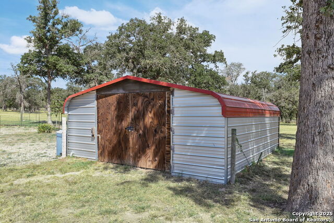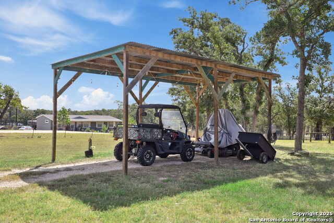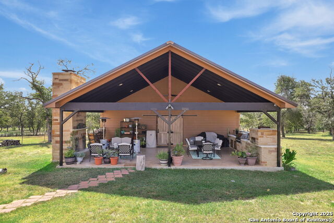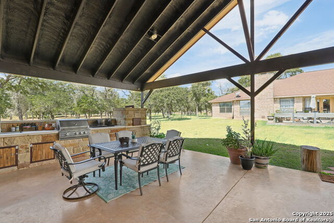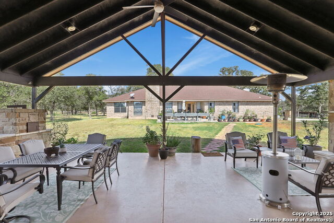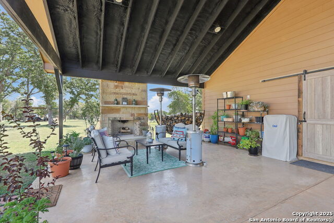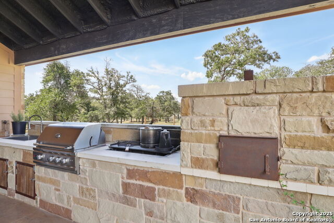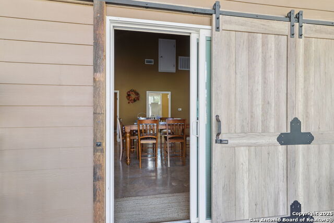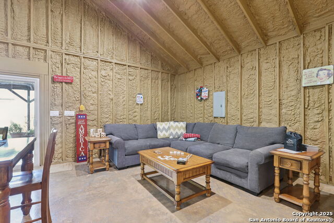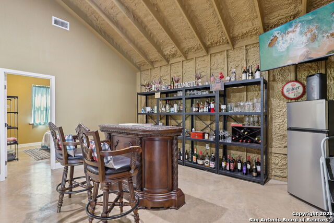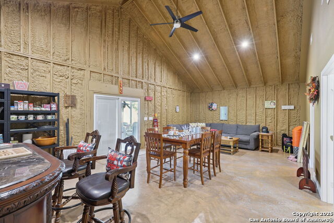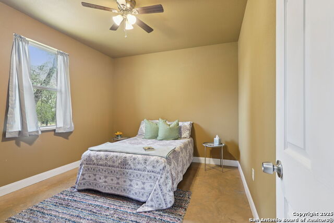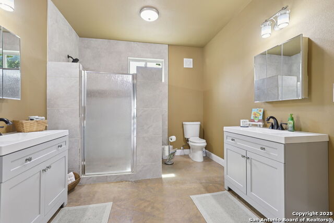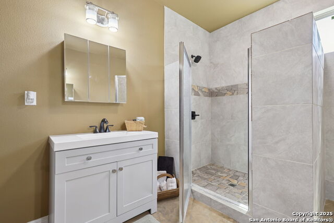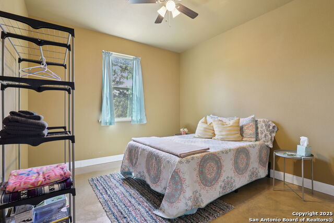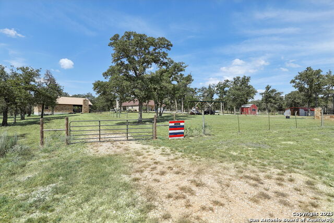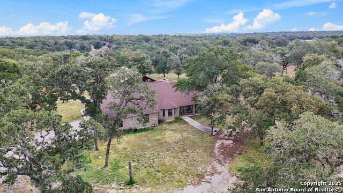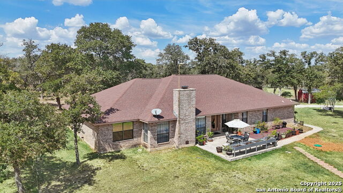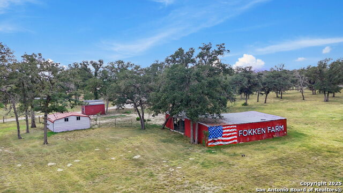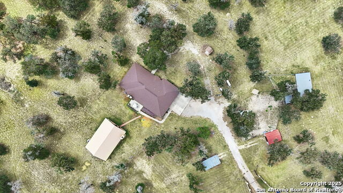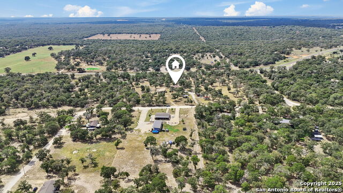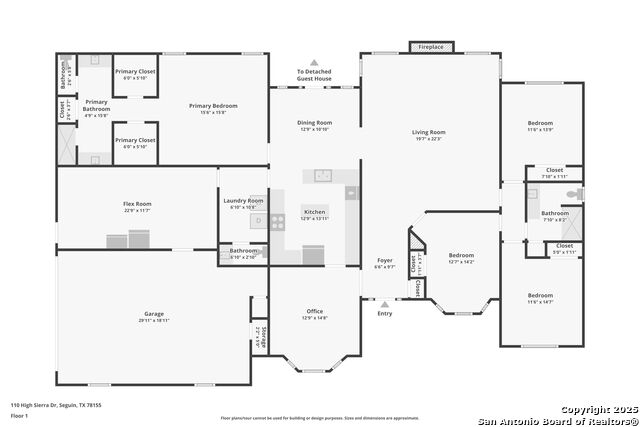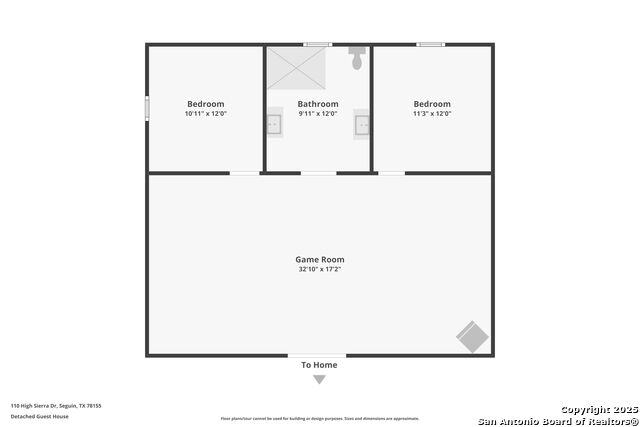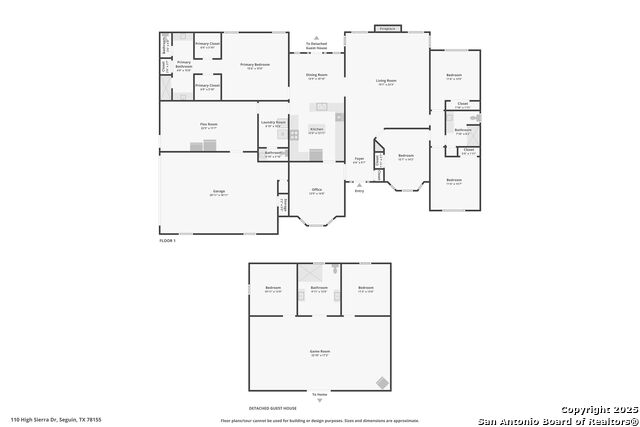110 High Sierra, Seguin, TX 78155
Property Photos
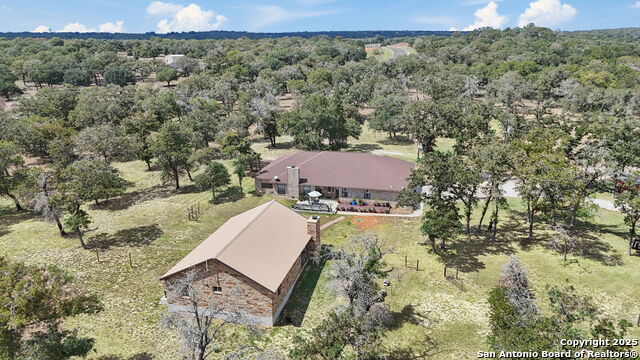
Would you like to sell your home before you purchase this one?
Priced at Only: $800,000
For more Information Call:
Address: 110 High Sierra, Seguin, TX 78155
Property Location and Similar Properties
- MLS#: 1910679 ( Single Residential )
- Street Address: 110 High Sierra
- Viewed: 173
- Price: $800,000
- Price sqft: $225
- Waterfront: No
- Year Built: 1995
- Bldg sqft: 3559
- Bedrooms: 6
- Total Baths: 4
- Full Baths: 3
- 1/2 Baths: 1
- Garage / Parking Spaces: 2
- Days On Market: 105
- Additional Information
- County: GUADALUPE
- City: Seguin
- Zipcode: 78155
- Subdivision: Unknown
- District: Seguin
- Elementary School: Weinert
- Middle School: Barnes, Jim
- High School: Seguin
- Provided by: Real Broker, LLC
- Contact: Eric Salinas
- (210) 636-0332

- DMCA Notice
-
DescriptionInstant equity * Appraised for 900k* Just 12 minutes from downtown Seguin, this unrestricted property offers a unique opportunity to enjoy the freedom of country living while staying close to the city. The well maintained 2,419 sq ft main residence features 4 bedrooms, 2.5 bathrooms, a seamless floor plan, and a brand new HVAC system. The kitchen flows into the living and dining areas, making it ideal for both everyday living and entertaining. A spacious back patio extends off the home and is perfectly positioned to overlook the additional dwelling unit. The newly constructed Barndominium style ADU adds approximately 1,140 sq ft of additional living space and includes 2 bedrooms, 1 full bathroom, and vaulted ceilings in the living/game room area. It also features its own covered patio with an outdoor kitchen, ideal for guest use or extended family. Situated on a spacious, unrestricted lot, the property offers multiple use options. The current owners have maintained a small farm with various animals, and a seasonal pond is located at the far corner of the land, adding to the natural appeal. Ample storage is available throughout the property, suitable for tools, equipment, or hobby use. An automated gate at the entrance provides both privacy and security. The surrounding neighborhood is quiet and welcoming, with a rural atmosphere. With two separate living structures, outdoor entertaining areas, and flexible land use, this property offers a versatile lifestyle just minutes from Seguin.
Payment Calculator
- Principal & Interest -
- Property Tax $
- Home Insurance $
- HOA Fees $
- Monthly -
Features
Building and Construction
- Apprx Age: 30
- Builder Name: unknown
- Construction: Pre-Owned
- Exterior Features: Brick
- Floor: Ceramic Tile, Laminate
- Foundation: Slab
- Kitchen Length: 13
- Roof: Wood Shingle/Shake
- Source Sqft: Appsl Dist
School Information
- Elementary School: Weinert
- High School: Seguin
- Middle School: Barnes, Jim
- School District: Seguin
Garage and Parking
- Garage Parking: Two Car Garage
Eco-Communities
- Water/Sewer: Septic
Utilities
- Air Conditioning: One Central
- Fireplace: One, Living Room, Stone/Rock/Brick, Glass/Enclosed Screen
- Heating Fuel: Electric
- Heating: Central
- Utility Supplier Elec: GEVC
- Window Coverings: None Remain
Amenities
- Neighborhood Amenities: None
Finance and Tax Information
- Days On Market: 100
- Home Owners Association Mandatory: None
- Total Tax: 11185
Other Features
- Block: NA
- Contract: Exclusive Right To Sell
- Instdir: Take IH 10/US 90 E and exit 603. Take right on FM 725 S, right on TX- 46 S to merge onto TX-123 S. Then take left on Zion Hill, right on FM 1117 S, left on Country Place, right on High Sierra. House will be on right (restricted usage road).
- Interior Features: One Living Area
- Legal Desc Lot: NA
- Legal Description: ABS: 344 SUR: T G WEEKS 10.000 AC.
- Occupancy: Owner
- Ph To Show: 210222222
- Possession: Closing/Funding
- Style: One Story
- Views: 173
Owner Information
- Owner Lrealreb: No
Nearby Subdivisions
-
10 Industrial Park
127 Roosevelt Drive
767 Taylor Ave, Seguin, Tx 781
A M Esnaurizar Surv Abs #20
Acre
Apache
Arroyo Ranch
Arroyo Ranch Ph 2
Baker Isaac
Cantu Jesus
Castlewood Est East
Century Oaks
Chaparral 1
Cordova Crossing Unit 1
Cordova Crossing Unit 2
Cordova Estates
Cordova Trail
Cordova Trails
Cordova Trals
Cordova Xing Un 2
Country Club Estates
Countryside
Deerwood
Eastgate
Eastridge Park - North
Elm Creek
Elm Creek Estates
Elmwood Village
Erskine Ferry
Esnaurizar A M
Estates On Lakeview
F F Klein
Farm
Farm Addition
Forshage
Glen Cove
Gortari E
Greenfield
Greenspoint Heights
Guadalupe
Guadalupe Heights
Guadalupe Hills Ranch
Guadalupe Hts
Hannah Heights
Hickory Forrest
Hiddenbrooke
High Country Estates
High Country Estates 3
Humphries Branch Surv #17 Abs
Inner
J H Dibrell
James M Thompson
Jd Clements Survey
Jefferson Place
King
Lake Breeze
Lake Ridge
Lambrecht-afflerbach
Las Brisas
Las Hadas
Lenard Anderson
Lewis Bollinger
Lily Springs
Martindale Heights
Meadows @ Nolte Farms Ph 2
Meadows @ Nolte Farms Ph# 1 (t
Meadows Nolte Farms Ph 2 T
Meadows Of Martindale
Meadows Of Mill Creek
Mill Creek
Mill Creek Crossing
Mill Creek Crossing 1b
Morningside
N/a
Navarro Fields
Navarro Oaks
Navarro Ranch
Nolte Farms
Northern Trails
Not In Defined Subdivision
Oak Hills
Out
Pankau Park
Parkview
Parkview Estates
Pecan
Pecan Cove
Pecan Cove 1
Prairie Creek Estates
Ridge View
Ridge View Estates
River - Guadalupe County
River Oaks
Rob Roy Estates
Rural Nbhd Geo Region
Schneider Hill
Schomer Acres
Seguin
Seguin Neighborhood
Seguin Neighborhood 03
Seguin-04) Seguin Neighborhood
Seligman
Shelby River
Sky Valley
Stream Waters
Sunrise Acres
Sunset Village
Swenson Heights
T O R Properties Ii
The Crossing
The Meadows At Nolte Farms Ph
The Summit
The Village Of Mill Creek
The Willows
Three Oaks
Tijerina Subd Ph #2
Toll Brothers At Nolte Farms
Tor Properties Unit 2
Townewood Village
Townewood Village East
Twin Creeks
Unknown
Village At Three Oaks
Village Of Mill Creek
Walnut Bend
Ware C A
Waters Edge
West
Windbrook
Woodside Farms

- Antonio Ramirez
- Premier Realty Group
- Mobile: 210.557.7546
- Mobile: 210.557.7546
- tonyramirezrealtorsa@gmail.com



