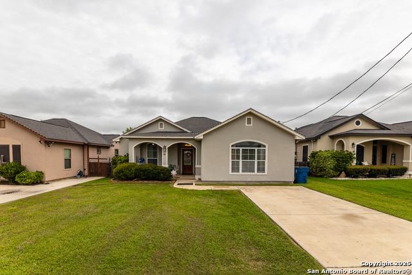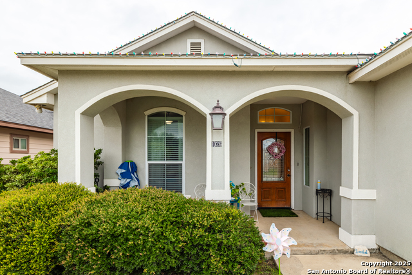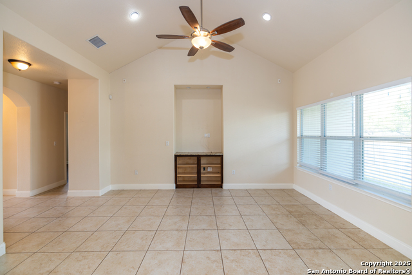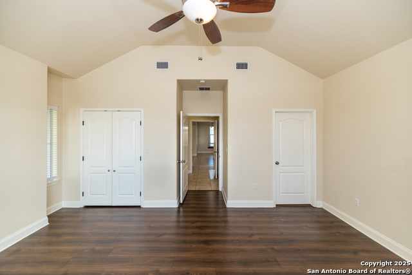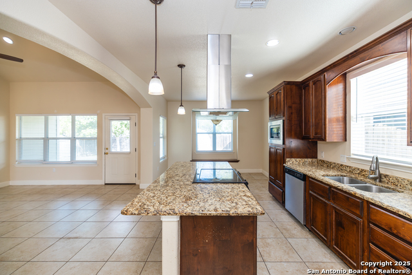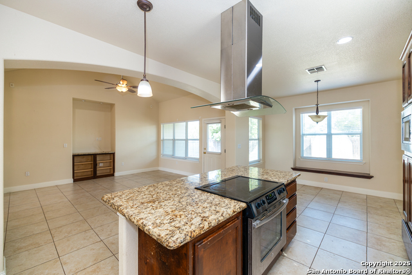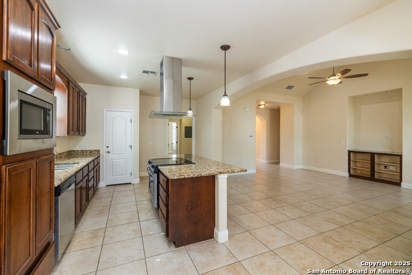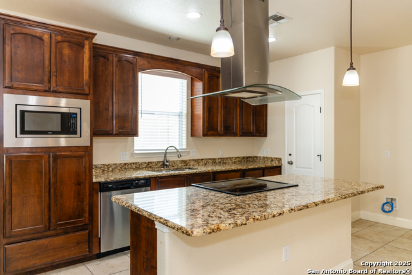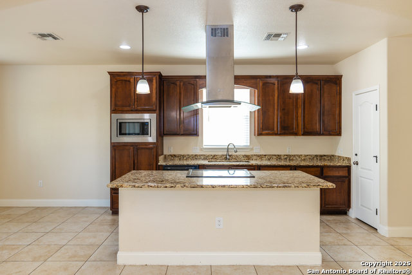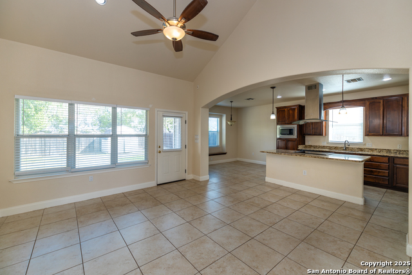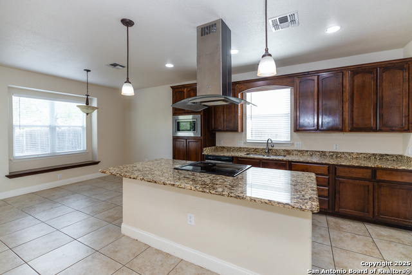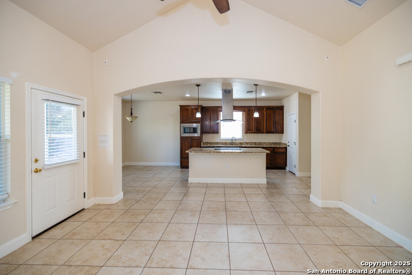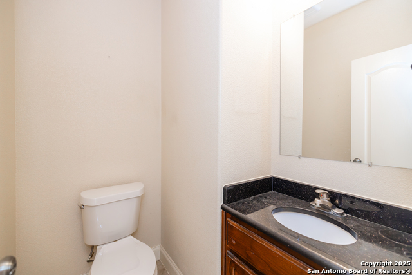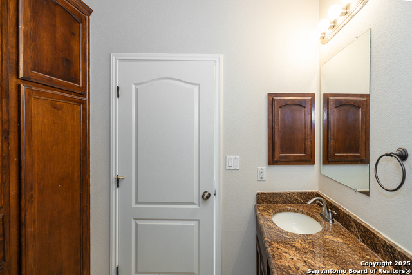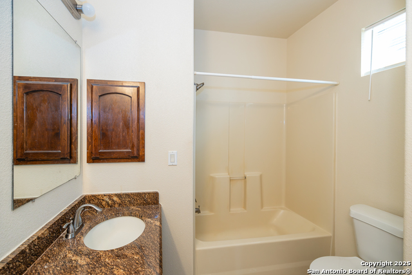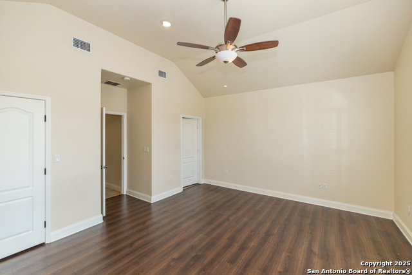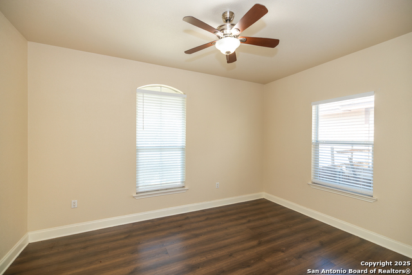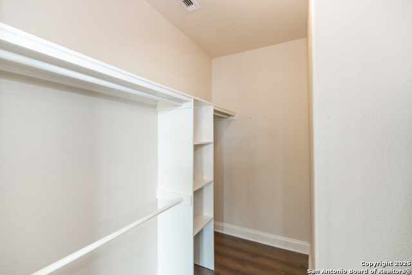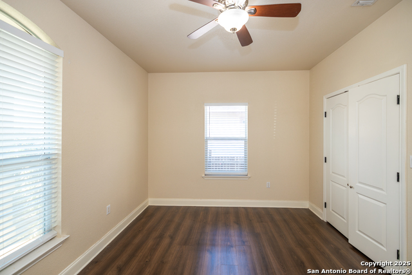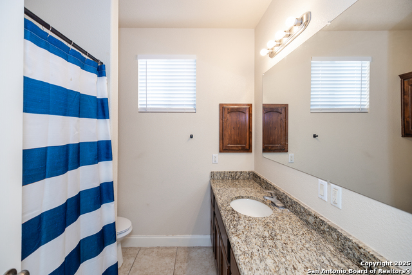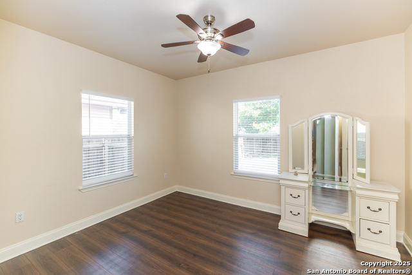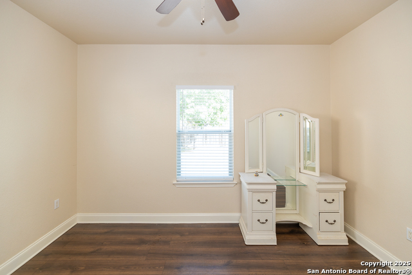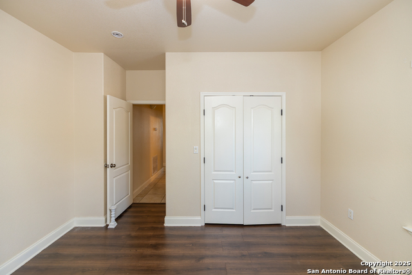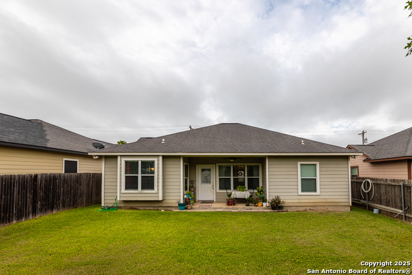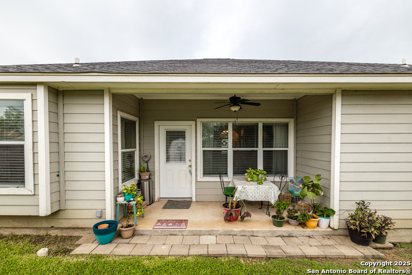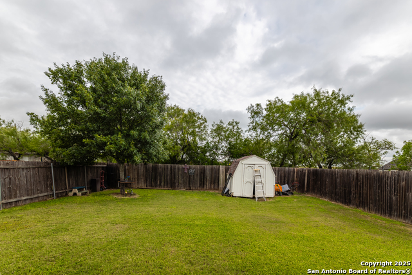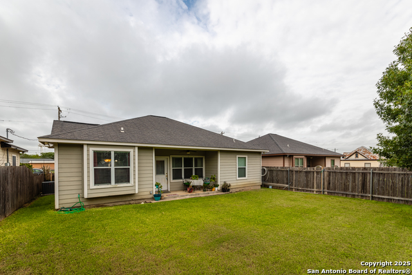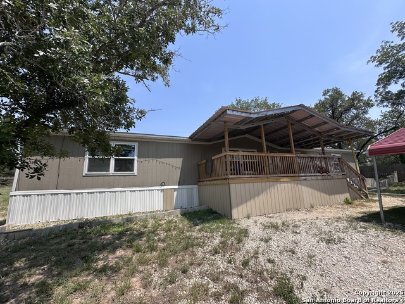1026 Ave H , Poteet, TX 78065
Property Photos
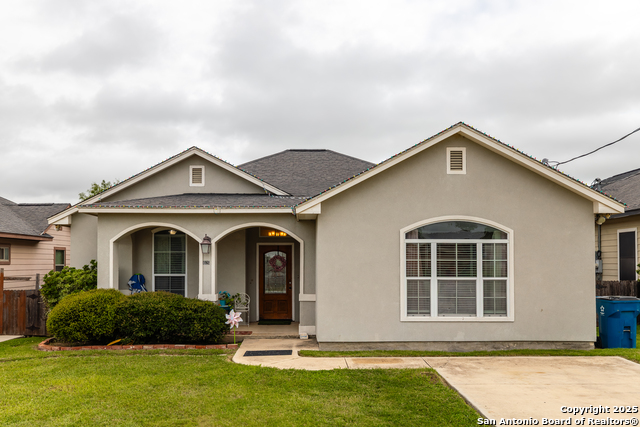
Would you like to sell your home before you purchase this one?
Priced at Only: $249,999
For more Information Call:
Address: 1026 Ave H , Poteet, TX 78065
Property Location and Similar Properties
- MLS#: 1910594 ( Single Residential )
- Street Address: 1026 Ave H
- Viewed: 22
- Price: $249,999
- Price sqft: $152
- Waterfront: No
- Year Built: 2013
- Bldg sqft: 1650
- Bedrooms: 3
- Total Baths: 3
- Full Baths: 2
- 1/2 Baths: 1
- Garage / Parking Spaces: 1
- Days On Market: 30
- Additional Information
- County: ATASCOSA
- City: Poteet
- Zipcode: 78065
- District: Poteet Isd
- Elementary School: Poteet
- Middle School: Poteet
- High School: Poteet
- Provided by: Keller Williams Heritage
- Contact: Sonny Estrada
- (210) 473-0677

- DMCA Notice
-
DescriptionWelcome to 1026 Ave H! This beautifully maintained 3 bed, 2 bath home is nestled in the heart of Poteet, TX, and brimming with small town charm. A welcoming front porch with graceful arched entryways, lush landscaping, and excellent curb appeal set the stage. Step inside to an open concept layout featuring high ceilings, tile flooring, and a spacious living area perfect for entertaining. The kitchen impresses with rich wood cabinetry, granite countertops, a large island with breakfast bar, and stainless steel appliances. The primary suite offers a peaceful retreat with generous space and an ensuite bath complete with dual vanities and a tub/shower combo. Two additional bedrooms and a dedicated laundry room with storage provide comfort and convenience. Out back, enjoy a cozy covered patio ideal for morning coffee or evening gatherings. With stylish finishes throughout and a location close to schools, parks, and local amenities, this move in ready home combines comfort, functionality, and timeless style.
Payment Calculator
- Principal & Interest -
- Property Tax $
- Home Insurance $
- HOA Fees $
- Monthly -
Features
Building and Construction
- Apprx Age: 12
- Builder Name: Carrasco
- Construction: Pre-Owned
- Exterior Features: Stucco
- Floor: Ceramic Tile, Vinyl
- Foundation: Slab
- Kitchen Length: 12
- Other Structures: Shed(s)
- Roof: Composition
- Source Sqft: Appsl Dist
Land Information
- Lot Dimensions: 60 x 120
- Lot Improvements: Street Paved, Curbs, Streetlights, Alley, Fire Hydrant w/in 500'
School Information
- Elementary School: Poteet
- High School: Poteet
- Middle School: Poteet
- School District: Poteet Isd
Garage and Parking
- Garage Parking: None/Not Applicable
Eco-Communities
- Energy Efficiency: Double Pane Windows, Ceiling Fans
- Water/Sewer: Water System, Sewer System
Utilities
- Air Conditioning: One Central
- Fireplace: Not Applicable
- Heating Fuel: Electric
- Heating: Central
- Window Coverings: Some Remain
Amenities
- Neighborhood Amenities: Park/Playground
Finance and Tax Information
- Days On Market: 86
- Home Faces: South
- Home Owners Association Mandatory: None
- Total Tax: 5751
Rental Information
- Currently Being Leased: No
Other Features
- Accessibility: No Carpet, Level Lot, No Stairs, Full Bath/Bed on 1st Flr
- Block: 41
- Contract: Exclusive Right To Sell
- Instdir: Follow FM536 W, US-281 S and FM1470 to K Ave in Poteet
- Interior Features: One Living Area, Liv/Din Combo, Breakfast Bar, Utility Room Inside, 1st Floor Lvl/No Steps, High Ceilings, Open Floor Plan, Pull Down Storage, Cable TV Available, High Speed Internet
- Legal Description: Poteet Original Blk 41 Lot 4 0.1607
- Occupancy: Vacant
- Ph To Show: 2102222227
- Possession: Closing/Funding
- Style: One Story
- Views: 22
Owner Information
- Owner Lrealreb: Yes
Similar Properties

- Antonio Ramirez
- Premier Realty Group
- Mobile: 210.557.7546
- Mobile: 210.557.7546
- tonyramirezrealtorsa@gmail.com



