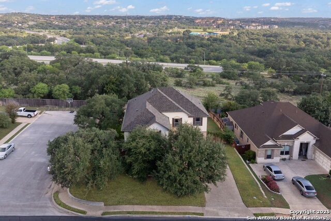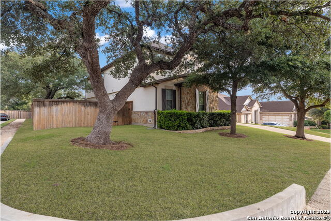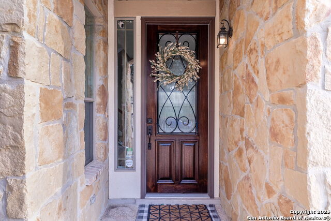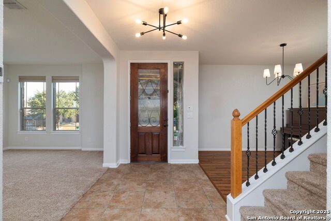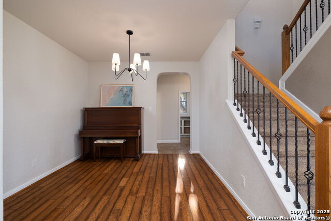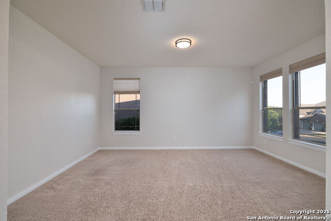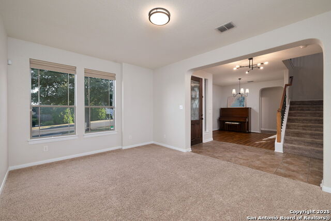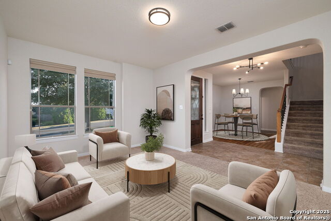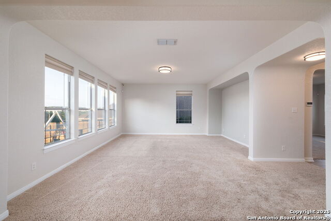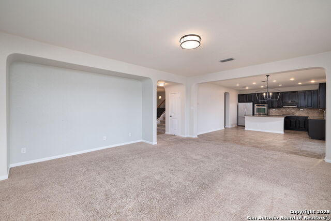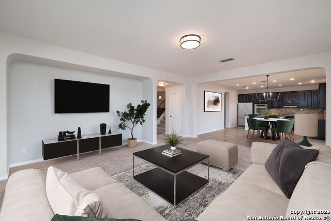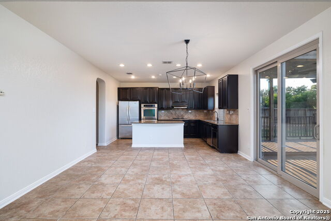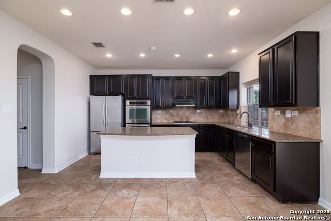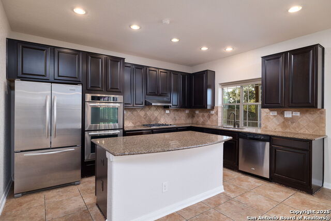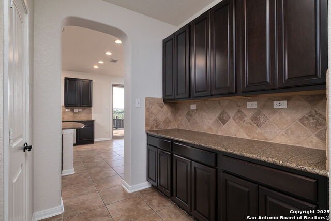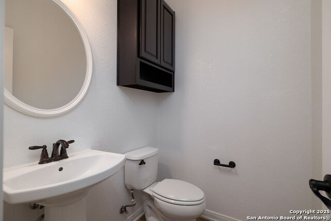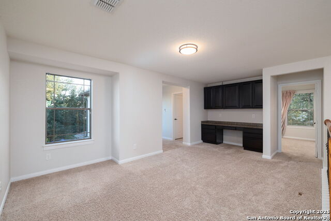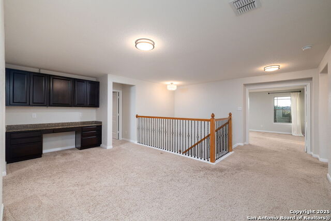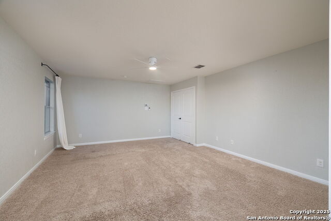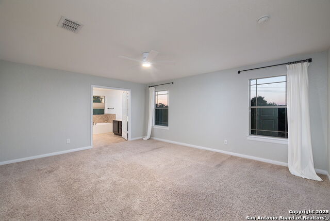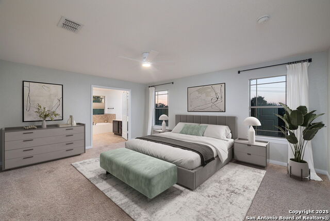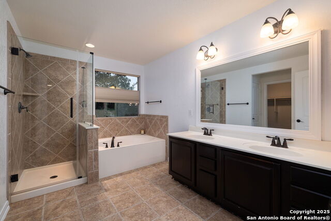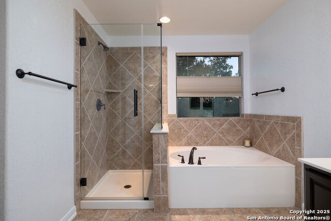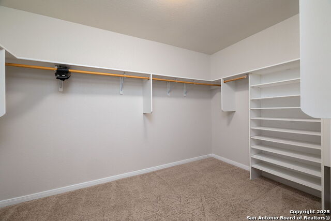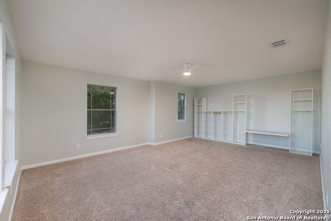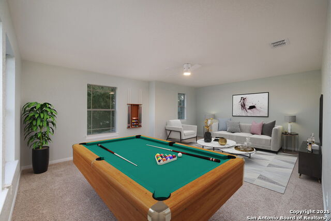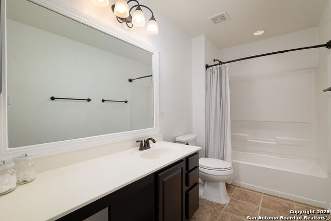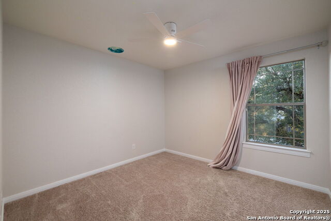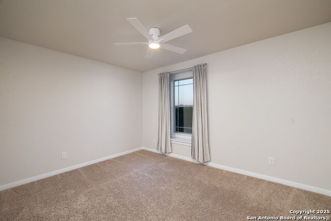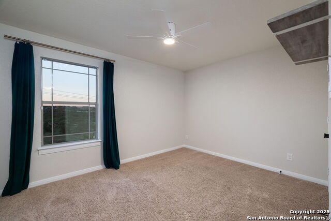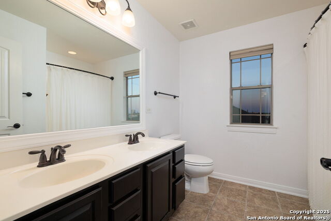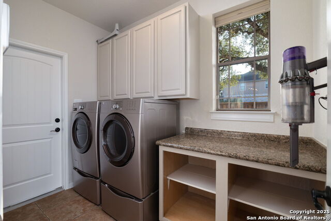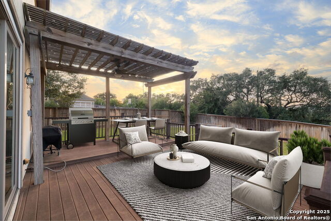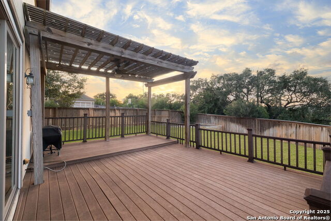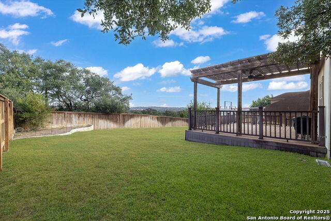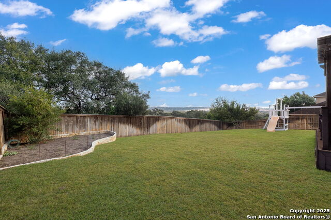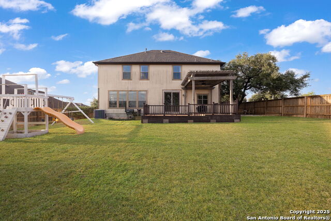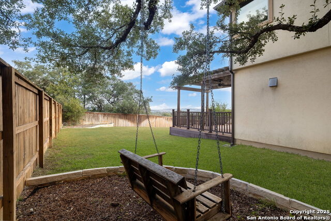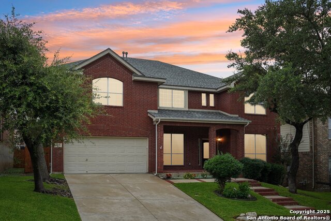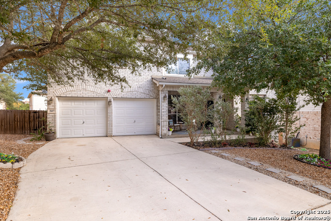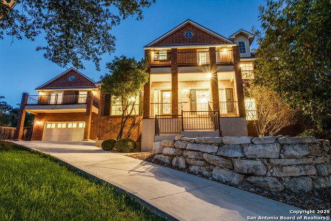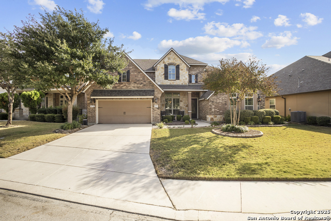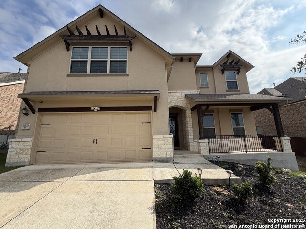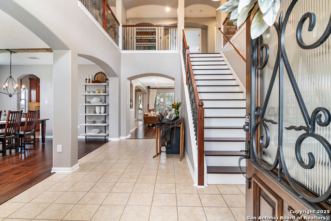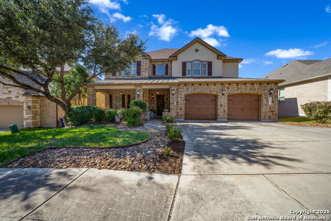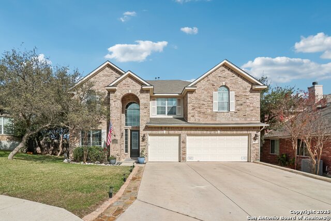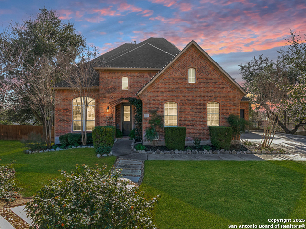1219 Ashbury Bay, San Antonio, TX 78258
Property Photos
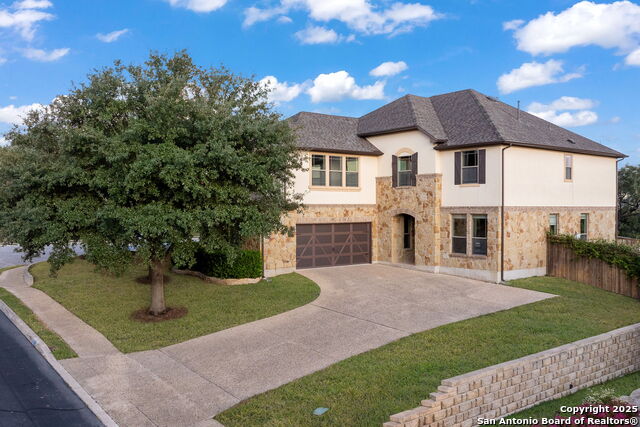
Would you like to sell your home before you purchase this one?
Priced at Only: $629,900
For more Information Call:
Address: 1219 Ashbury Bay, San Antonio, TX 78258
Property Location and Similar Properties
- MLS#: 1909407 ( Single Residential )
- Street Address: 1219 Ashbury Bay
- Viewed: 131
- Price: $629,900
- Price sqft: $177
- Waterfront: No
- Year Built: 2011
- Bldg sqft: 3565
- Bedrooms: 4
- Total Baths: 4
- Full Baths: 3
- 1/2 Baths: 1
- Garage / Parking Spaces: 2
- Days On Market: 112
- Additional Information
- County: BEXAR
- City: San Antonio
- Zipcode: 78258
- Subdivision: Quarry At Iron Mountain
- District: North East I.S.D.
- Elementary School: Las Lomas
- Middle School: Barbara Bush
- High School: Ronald Reagan
- Provided by: JHC Realty Group LLC
- Contact: Jennifer Carse
- (210) 330-2623

- DMCA Notice
-
DescriptionWelcome to a one of a kind home in the Quarry at Iron Mountain! This stunning stucco and stone 2 story sits on a quiet side street and offers 4 bedrooms, 3 full baths, a half bath, extra play or game room, and a 2 car garage. Multiple living areas provide plenty of room for everyone to unwind or gather. The chef inspired kitchen features gas cooking, a generous breakfast island, granite countertops, built in stainless steel appliances, and both a butler's and walk in pantry perfect for entertaining. Your spacious primary suite is a private retreat with dual vanities, a relaxing garden tub, separate shower, and a large walk in closet. Enjoy morning coffee or weekend barbecues on the covered patio while taking in serene views of the quarry and greenbelt. Spend time with neighbors at the community pool or park. Walk the trails of Classen Steubing Ranch or enjoy Mitchell's Landing Playground, less than a mile away. Ideally located at the entrance to Stone Oak, with quick access to Highways 281 and Loop 1604, this home is zoned to top rated NEISD schools, including the highly sought after Reagan High School. This coveted, close knit neighborhood offers the perfect blend of privacy and convenience welcome home!
Payment Calculator
- Principal & Interest -
- Property Tax $
- Home Insurance $
- HOA Fees $
- Monthly -
Features
Building and Construction
- Apprx Age: 15
- Builder Name: KB Homes
- Construction: Pre-Owned
- Exterior Features: Stone/Rock, Stucco
- Floor: Carpeting, Ceramic Tile
- Foundation: Slab
- Kitchen Length: 15
- Roof: Composition
- Source Sqft: Appraiser
Land Information
- Lot Description: Cul-de-Sac/Dead End, On Greenbelt, Mature Trees (ext feat)
- Lot Improvements: Street Paved, Curbs, Sidewalks, Streetlights
School Information
- Elementary School: Las Lomas
- High School: Ronald Reagan
- Middle School: Barbara Bush
- School District: North East I.S.D.
Garage and Parking
- Garage Parking: Two Car Garage
Eco-Communities
- Water/Sewer: City
Utilities
- Air Conditioning: One Central
- Fireplace: Not Applicable
- Heating Fuel: Natural Gas
- Heating: Central
- Utility Supplier Elec: CPS
- Utility Supplier Gas: CPS
- Utility Supplier Grbge: City
- Utility Supplier Sewer: SAWS
- Utility Supplier Water: SAWS
- Window Coverings: All Remain
Amenities
- Neighborhood Amenities: Pool, Park/Playground, BBQ/Grill
Finance and Tax Information
- Days On Market: 108
- Home Faces: South
- Home Owners Association Fee: 331
- Home Owners Association Frequency: Semi-Annually
- Home Owners Association Mandatory: Mandatory
- Home Owners Association Name: QUARRY AT IRON MOUNTAIN HOMEOWNERS ASSOCIATION
- Total Tax: 12116.13
Other Features
- Block: 29
- Contract: Exclusive Right To Sell
- Instdir: From Sonterra turn onto Hardy Oak going North, turn right onto Andover Bay, turn left at Bartlett Bay, then right onto Ashbury Bay. Your home is on the left.
- Interior Features: Two Living Area, Separate Dining Room, Two Eating Areas, Island Kitchen, Walk-In Pantry, Game Room, Utility Room Inside, All Bedrooms Upstairs, High Ceilings, Open Floor Plan, High Speed Internet, Laundry Main Level, Laundry Room, Walk in Closets, Attic - Pull Down Stairs
- Legal Description: NCB 19221 (CLASSEN CREST SUBD UT-5), BLOCK 29 LOT 9
- Miscellaneous: Cluster Mail Box, School Bus
- Occupancy: Vacant
- Ph To Show: 2102222227
- Possession: Closing/Funding
- Style: Two Story
- Views: 131
Owner Information
- Owner Lrealreb: No
Similar Properties
Nearby Subdivisions
Arrowhead
Big Springs
Big Springs At Cactus Bl
Big Springs On The G
Canyon Rim
Canyon View
Centero At Stone Oak
Champion Springs
Champions Ridge
Coronado
Coronado - Bexar County
Crescent Oaks
Echo Canyon
Estates At Arrowhead
Estates At Champions Run
Gardens Of Sonterra
Greystone Country Es
Hidden Canyon
Hidden Canyon - Bexar County
Hills Of Stone Oak
Iron Mountain Ranch
Las Lomas
Meadows Of Sonterra
Mesa Grande
Mesa Verde
Mesa Verde Ne
Mesa Vista
Mountain Lodge
Northwind Estates
Oaks At Sonterra
Peak At Promontory
Point Bluff At Rogers Ranch
Promontory Pointe
Promontory Pointe @ Stone Oak
Quarry At Iron Mountain
Remington Heights
Rogers Ranch
Saddle Mountain
Sonterra
Sonterra The 7th At
Sonterra/the Highlands
Springs At Stone Oak
Stone Canyon
Stone Mountain
Stone Oak
Stone Oak Meadows
Stone Oak/the Summit
Stone Valley
The Gardens At Greystone
The Hills
The Hills At Sonterra
The Oaks At Sonterra
The Park At Hardy Oak
The Pinnacle
The Renaissance
The Ridge At Stoneoak
The Summit At Stone Oak
The Villages At Stone Oak
The Vineyard
The Vineyard Ne
The Waters Of Sonterra
Village In The Hills
Villas At Mountain Lodge

- Antonio Ramirez
- Premier Realty Group
- Mobile: 210.557.7546
- Mobile: 210.557.7546
- tonyramirezrealtorsa@gmail.com



