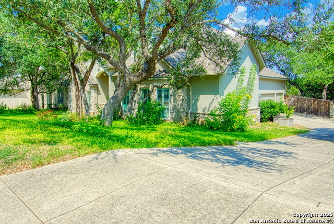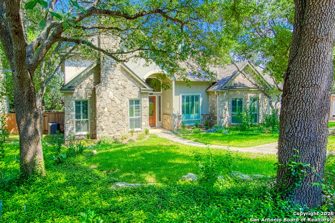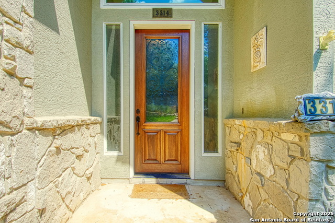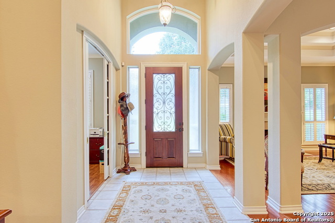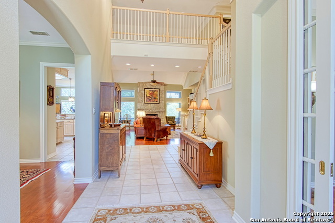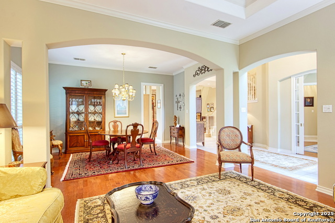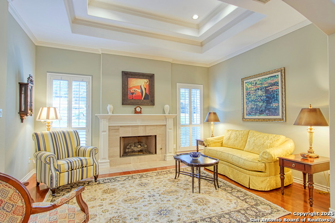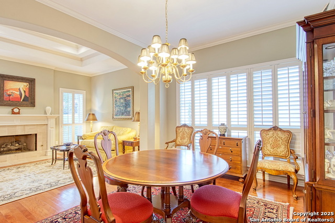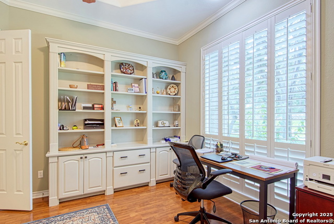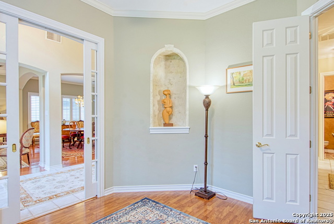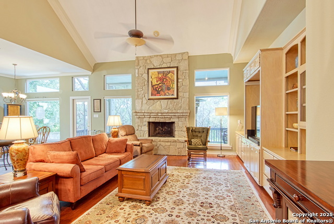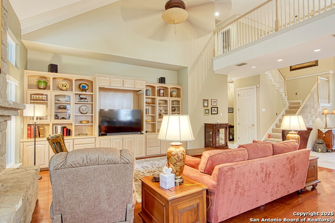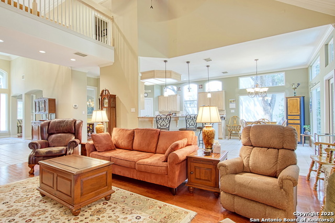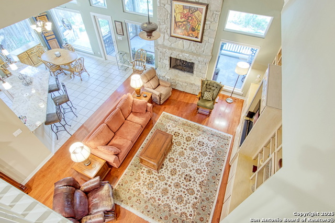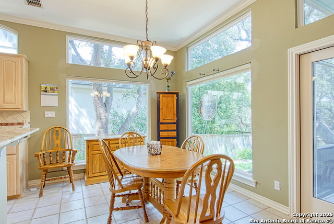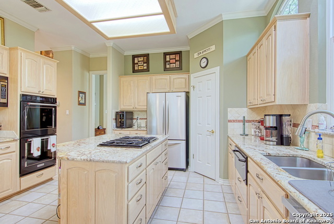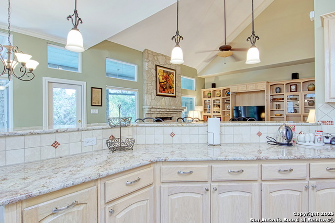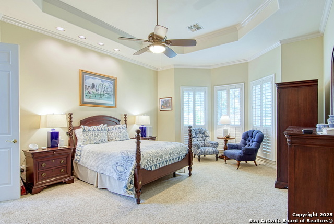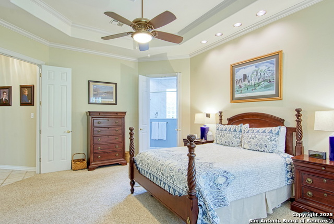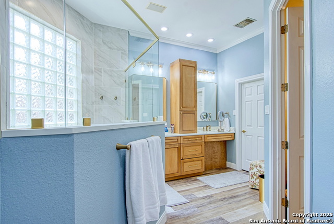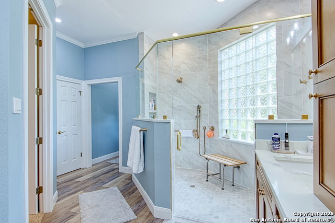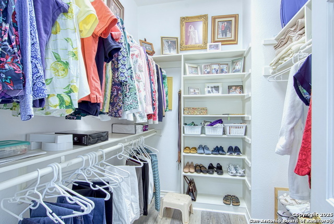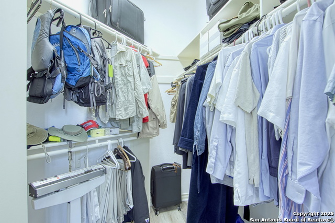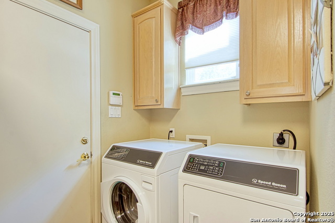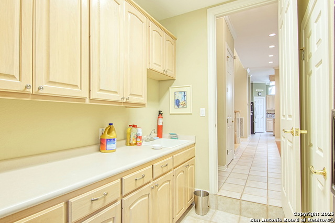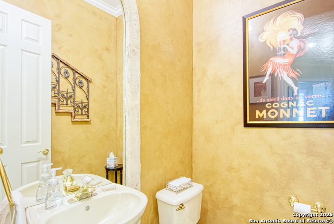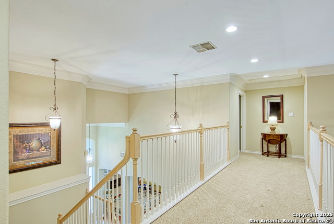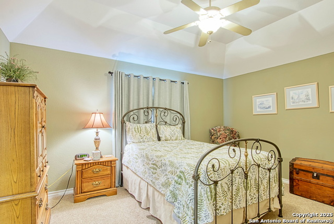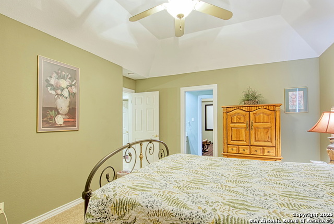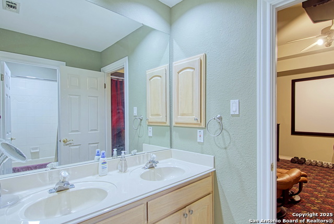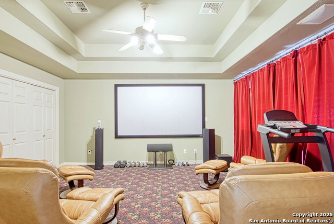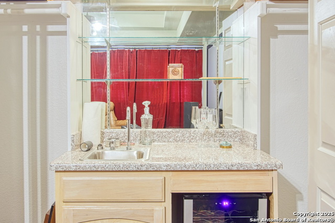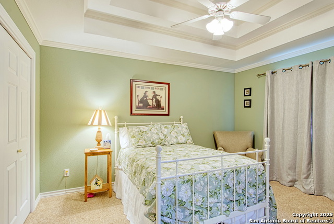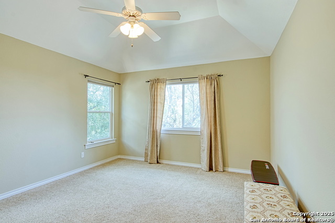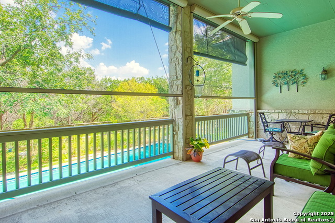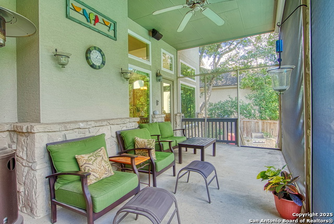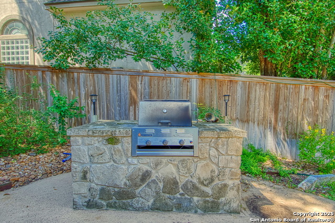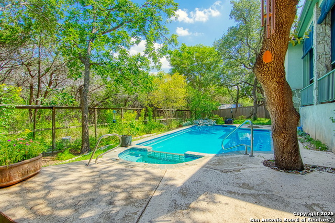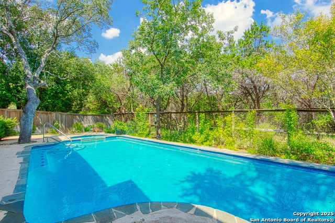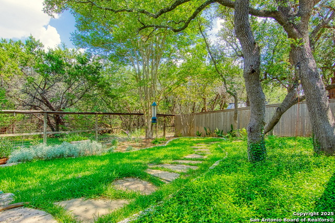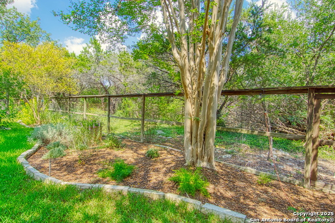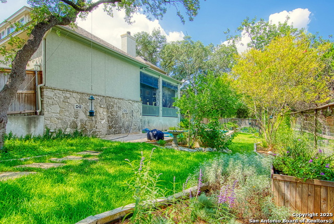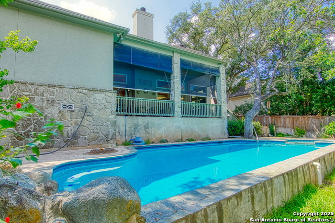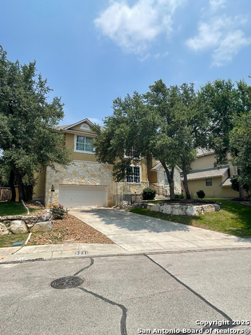3314 Falling Brook, San Antonio, TX 78258
Property Photos

Would you like to sell your home before you purchase this one?
Priced at Only: $849,000
For more Information Call:
Address: 3314 Falling Brook, San Antonio, TX 78258
Property Location and Similar Properties
- MLS#: 1909145 ( Single Residential )
- Street Address: 3314 Falling Brook
- Viewed: 51
- Price: $849,000
- Price sqft: $212
- Waterfront: No
- Year Built: 1996
- Bldg sqft: 4001
- Bedrooms: 5
- Total Baths: 4
- Full Baths: 3
- 1/2 Baths: 1
- Garage / Parking Spaces: 3
- Days On Market: 99
- Additional Information
- County: BEXAR
- City: San Antonio
- Zipcode: 78258
- Subdivision: Rogers Ranch
- District: CALL DISTRICT
- Elementary School: Call District
- Middle School: Call District
- High School: Call District
- Provided by: Steps Realty, LLC
- Contact: Shaman Owensby
- (210) 294-0252

- DMCA Notice
-
DescriptionWelcome to this prime, one of a kind, former parade of home listing that has a plethora of major updates and checks all of the boxes. With an open floor plan, massive kitchen and vaulted ceilings, this beautiful home turns heads the minute you walk in the door. That is where is just begins. This 4,100 property has the primary bedroom downstairs that boasts a gorgeous recently renovated primary bathroom. The primary shower has a zero threshold entry with an extra wide opening for all accessibility. The rest of the rooms are upstairs, to include a movie room with a wall sized screen and a wet bar for entertaining guests, or for a relaxing movie night with the family. As you venture through the home you will see new carpet (2022), plantation shutters, all new high energy efficiency, low emissivity windows/outer doors, double convection oven (2022), Miele dishwasher (2025), granite counter tops and a warming drawer. As we venture outside it just gets better and better. First you walk out onto a large patio that has retractable screens to make it fully screened in with the touch of a button, a gorgeous view of your pool that sits just in front of your green belt and a surprising amount of privacy throughout. The list of updates carries on to the exterior with a recently replaced roof, leaf rain gutters and a new fence in 2022. Do not miss the opportunity to make this one of only one hundred homes in this exclusive gated part of Rogers Ranch your own!
Payment Calculator
- Principal & Interest -
- Property Tax $
- Home Insurance $
- HOA Fees $
- Monthly -
Features
Building and Construction
- Apprx Age: 29
- Builder Name: Mike Hollaway
- Construction: Pre-Owned
- Exterior Features: Stone/Rock, Stucco
- Floor: Carpeting, Ceramic Tile
- Foundation: Slab
- Kitchen Length: 25
- Roof: Composition
- Source Sqft: Appsl Dist
School Information
- Elementary School: Call District
- High School: Call District
- Middle School: Call District
- School District: CALL DISTRICT
Garage and Parking
- Garage Parking: Three Car Garage, Side Entry
Eco-Communities
- Water/Sewer: Water System, Sewer System, City
Utilities
- Air Conditioning: Two Central
- Fireplace: Living Room, Dining Room
- Heating Fuel: Electric
- Heating: Central
- Window Coverings: All Remain
Amenities
- Neighborhood Amenities: Controlled Access, Pool, Tennis, Clubhouse, Park/Playground, Bike Trails
Finance and Tax Information
- Days On Market: 94
- Home Owners Association Fee: 210
- Home Owners Association Frequency: Quarterly
- Home Owners Association Mandatory: Mandatory
- Home Owners Association Name: FALLING BROOK HOA
- Total Tax: 19241
Other Features
- Accessibility: Ext Door Opening 36"+, Grab Bars in Bathroom(s), Low Bathroom Mirrors, Wheelchair Modifications, Other
- Contract: Exclusive Right To Sell
- Instdir: Take 1604 W, take exit towards Bitters, then turn right onto Rogers Ranch Pkwy, then turn left onto Falling Brook, then right to stay on Falling Brook.
- Interior Features: One Living Area, Liv/Din Combo, Separate Dining Room, Island Kitchen, Breakfast Bar, Game Room, Media Room, High Ceilings, Open Floor Plan, Pull Down Storage, Cable TV Available, High Speed Internet, Laundry Main Level
- Legal Desc Lot: 45
- Legal Description: Ncb 16337 Blk 5 Lot 45 (Rogers Ranch Ut-3 Pud) "Greystone" A
- Occupancy: Owner
- Ph To Show: CSS
- Possession: Closing/Funding
- Style: Two Story, Traditional
- Views: 51
Owner Information
- Owner Lrealreb: No
Similar Properties
Nearby Subdivisions
Arrowhead
Big Springs
Big Springs At Cactus Bl
Big Springs In The H
Big Springs On The G
Canyon Rim
Canyon View
Centero At Stone Oak
Champion Springs
Champions Ridge
Coronado
Coronado - Bexar County
Crescent Oaks
Estates At Arrowhead
Estates At Champions Run
Greystone Country Es
Hidden Canyon
Hidden Canyon - Bexar County
Hidden Mesa
Hills Of Stone Oak
Iron Mountain Ranch
Las Lomas
Meadows Of Sonterra
Mesa Grande
Mesa Verde
Mesa Verde Ne
Mesa Vista
Mountain Lodge
Northwind Estates
Oaks At Sonterra
Peak At Promontory
Point Bluff At Rogers Ranch
Promontory Pointe
Promontory Pointe @ Stone Oak
Quarry At Iron Mountain
Remington Heights
Rogers Ranch
Saddle Mountain
Sonterra
Springs At Stone Oak
Stone Canyon
Stone Mountain
Stone Oak
Stone Oak Meadows
Stone Oak Parke
Stone Oak/the Summit
Stone Valley
The Gardens At Greystone
The Hills
The Hills At Sonterra
The Oaks At Sonterra
The Park At Hardy Oak
The Pinnacle
The Renaissance
The Ridge At Stoneoak
The Summit At Stone Oak
The Villages At Stone Oak
The Vineyard
The Vineyard Ne
The Waters Of Sonterra
Village In The Hills
Villas At Mountain Lodge

- Antonio Ramirez
- Premier Realty Group
- Mobile: 210.557.7546
- Mobile: 210.557.7546
- tonyramirezrealtorsa@gmail.com



