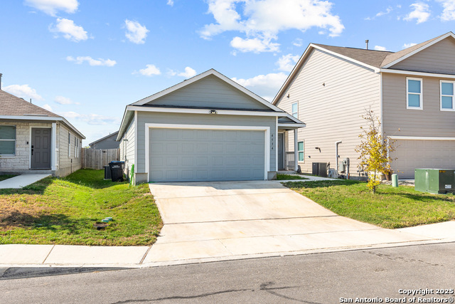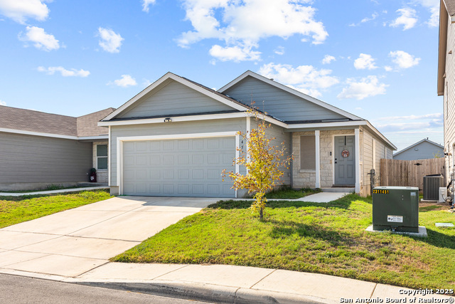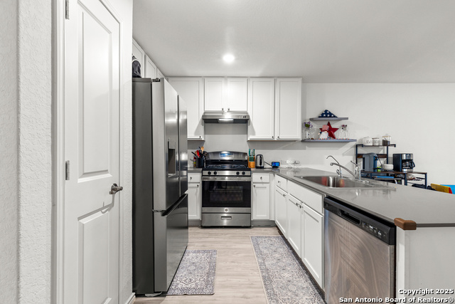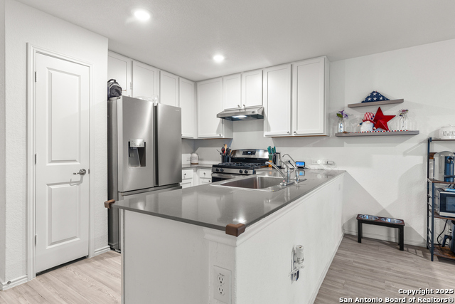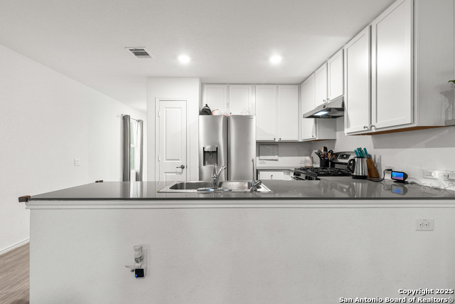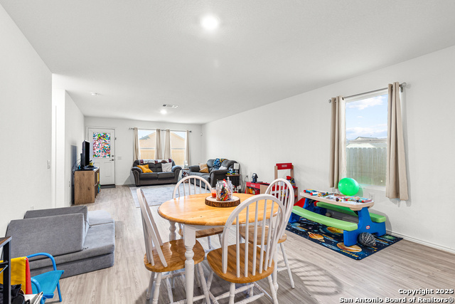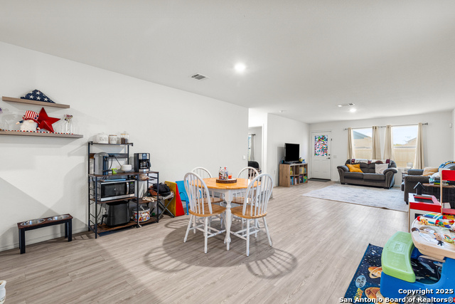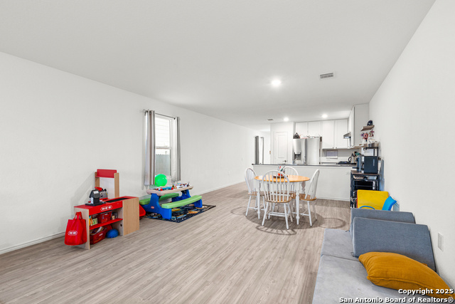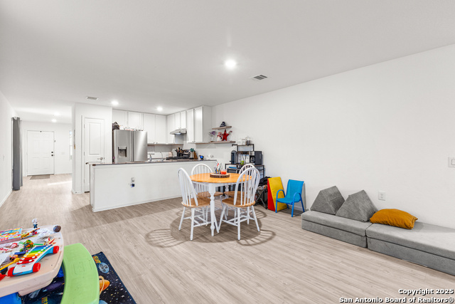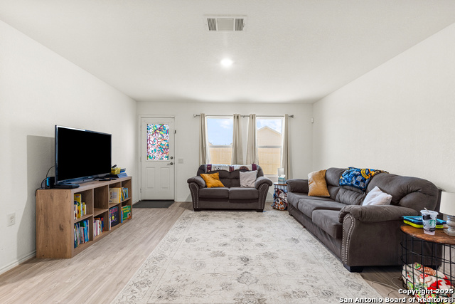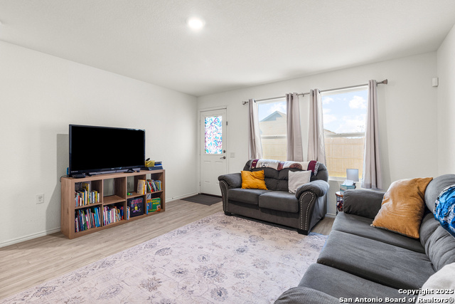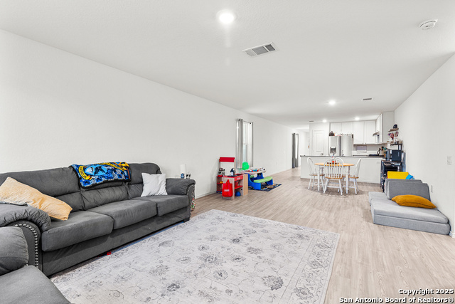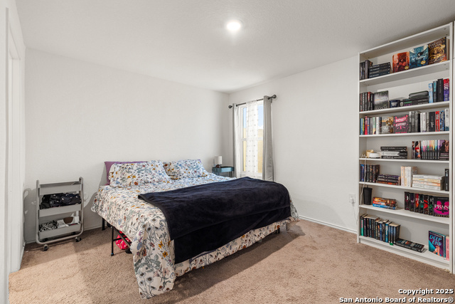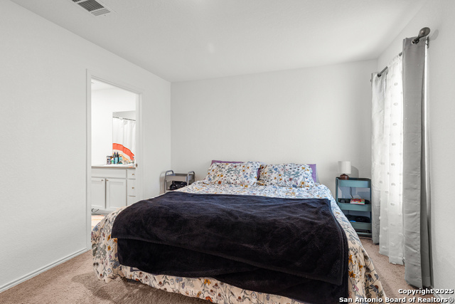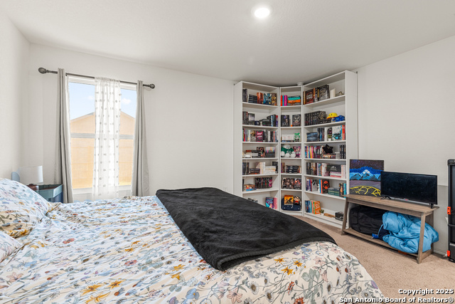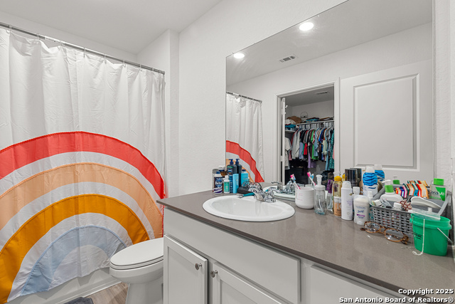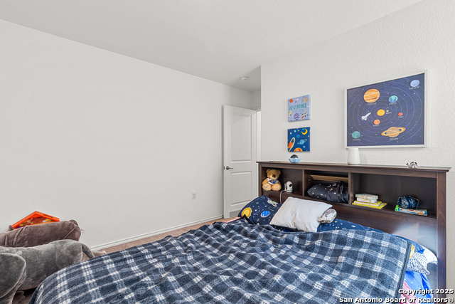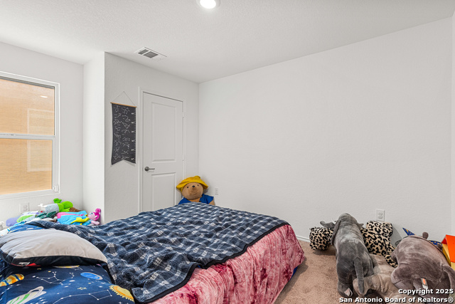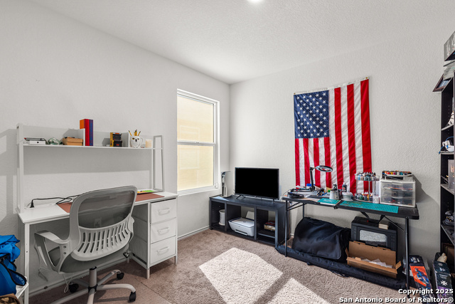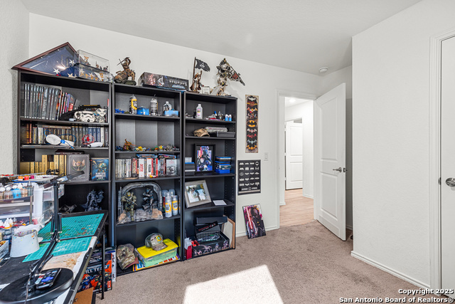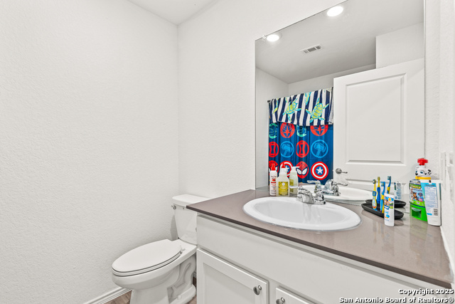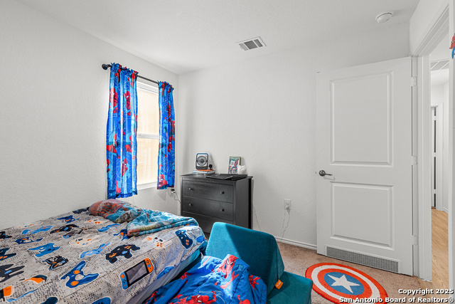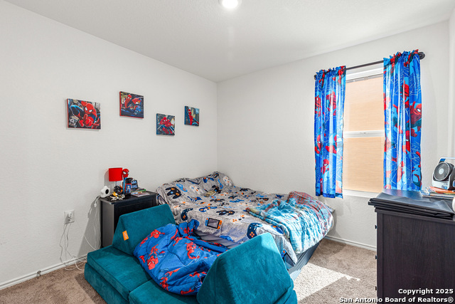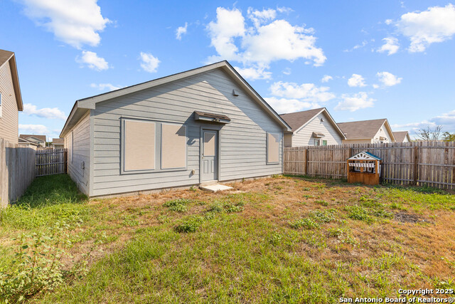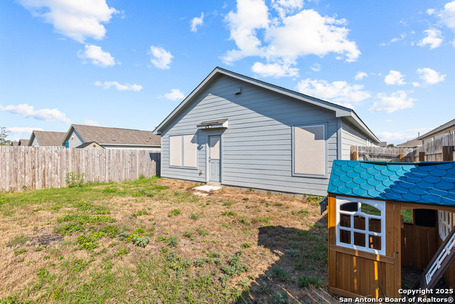4534 Martin , San Antonio, TX 78222
Property Photos
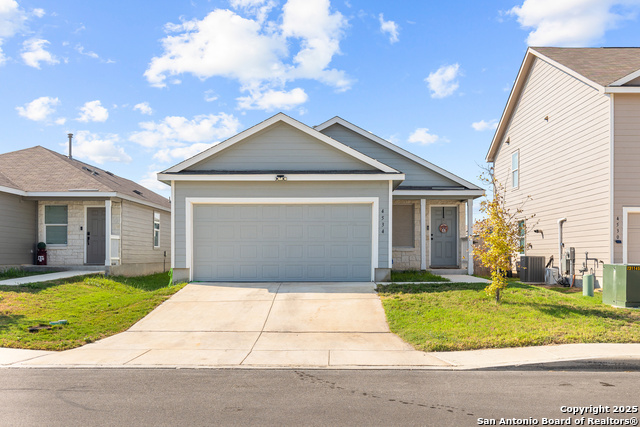
Would you like to sell your home before you purchase this one?
Priced at Only: $250,000
For more Information Call:
Address: 4534 Martin , San Antonio, TX 78222
Property Location and Similar Properties
- MLS#: 1909090 ( Single Residential )
- Street Address: 4534 Martin
- Viewed: 112
- Price: $250,000
- Price sqft: $153
- Waterfront: No
- Year Built: 2023
- Bldg sqft: 1635
- Bedrooms: 4
- Total Baths: 2
- Full Baths: 2
- Garage / Parking Spaces: 2
- Days On Market: 113
- Additional Information
- County: BEXAR
- City: San Antonio
- Zipcode: 78222
- Subdivision: Thea Meadows
- District: East Central I.S.D
- Elementary School: land Forest
- Middle School: Legacy
- High School: East Central
- Provided by: Keller Williams City-View
- Contact: Glenibel Cueto
- (646) 670-7908

- DMCA Notice
-
DescriptionWelcome to 4534 Martin Way, a beautifully designed 4 bedroom, 2 bathroom Lennar home built in 2023. Offering 1,635 sq ft, this move in ready property features an open concept floor plan where the kitchen, dining, and living spaces flow together seamlessly, perfect for both entertaining and everyday life. The private owner's suite includes an ensuite bathroom and walk in closet, while three additional bedrooms provide plenty of space for all of your needs. Stylish LVP flooring runs throughout the main living areas, with cozy carpet in the bedrooms, and recessed lighting adds a modern touch. Outside, enjoy your own private backyard with a wooden fence, ready for summer barbecues, pets, or relaxing evenings at home. With an attached garage and the peace of mind of newer construction, this home has everything you have been searching for in San Antonio. This home has easy access to major highways and is conveniently located near Fort Sam Houston.
Payment Calculator
- Principal & Interest -
- Property Tax $
- Home Insurance $
- HOA Fees $
- Monthly -
Features
Building and Construction
- Builder Name: Lennar
- Construction: Pre-Owned
- Exterior Features: Cement Fiber
- Floor: Carpeting, Vinyl
- Foundation: Slab
- Kitchen Length: 10
- Roof: Composition
- Source Sqft: Appsl Dist
School Information
- Elementary School: Highland Forest
- High School: East Central
- Middle School: Legacy
- School District: East Central I.S.D
Garage and Parking
- Garage Parking: Two Car Garage
Eco-Communities
- Water/Sewer: Sewer System, City
Utilities
- Air Conditioning: One Central
- Fireplace: Not Applicable
- Heating Fuel: Electric
- Heating: Central
- Recent Rehab: No
- Window Coverings: Some Remain
Amenities
- Neighborhood Amenities: None
Finance and Tax Information
- Days On Market: 107
- Home Owners Association Fee: 200
- Home Owners Association Frequency: Annually
- Home Owners Association Mandatory: Mandatory
- Home Owners Association Name: SPECTRUM
- Total Tax: 5192
Other Features
- Accessibility: Entry Slope less than 1 foot, No Steps Down, No Stairs, First Floor Bath, Wheelchair Accessible
- Contract: Exclusive Right To Sell
- Instdir: US-281S/I-37 S, Take Exit 135 towards SE Military Dr., continue onto S WW White Rd, Left onto Meadowland Pl, left onto Marco Plains, right on Martin Way. House will be on the left hand side.
- Interior Features: One Living Area, Eat-In Kitchen, Breakfast Bar, Open Floor Plan, Cable TV Available, High Speed Internet, All Bedrooms Downstairs, Laundry Main Level
- Legal Desc Lot: 83
- Legal Description: NCB 10843 (THEA MEADOWS UT-3), BLOCK 1 LOT 83
- Occupancy: Owner
- Ph To Show: 6466707908
- Possession: Closing/Funding
- Style: One Story
- Views: 112
Owner Information
- Owner Lrealreb: No
Nearby Subdivisions
Agave
Blue Ridge Ranch
Blue Rock Springs
Call Agent
Crestlake
Forest Meadows Ns
Foster Meadows
Grace Gardens
Green Acres
Ida Creek
Jupe Manor
Jupe Subdivision
Jupe/manor Terrace
Lakeside
Lakeside Sub Un Iv Ncb 18244
Manor Terrace
Mary Helen
Mary Helen (ec/sa)
N/a
Not In Defined Subdivision
Peach Grove
Pecan Valley
Pecan Valley Est.
Pecan Valley Heights
Red Hawk Landing
Republic Creek
Riposa Vita
Sa / Ec Isds Rural Metro
Southern Hills
Spanish Trails
Spanish Trails Villas
Spanish Trails-unit 1 West
Sutton Farms
Sutton Farms Sub
Thea Meadows

- Antonio Ramirez
- Premier Realty Group
- Mobile: 210.557.7546
- Mobile: 210.557.7546
- tonyramirezrealtorsa@gmail.com



