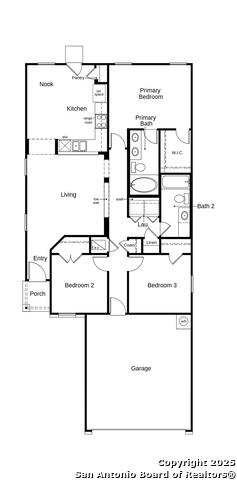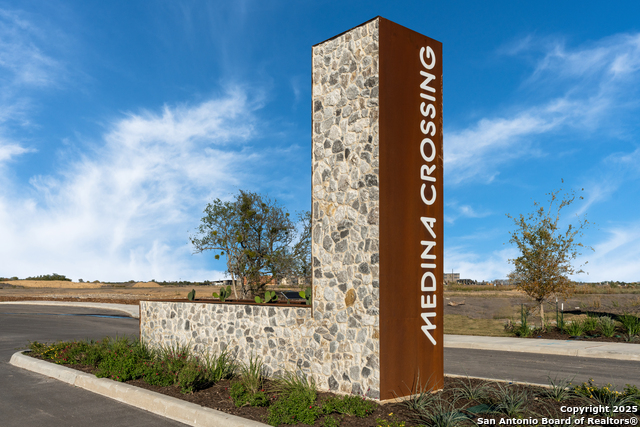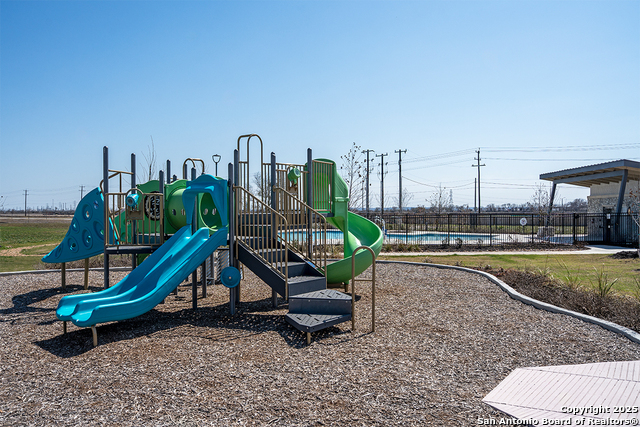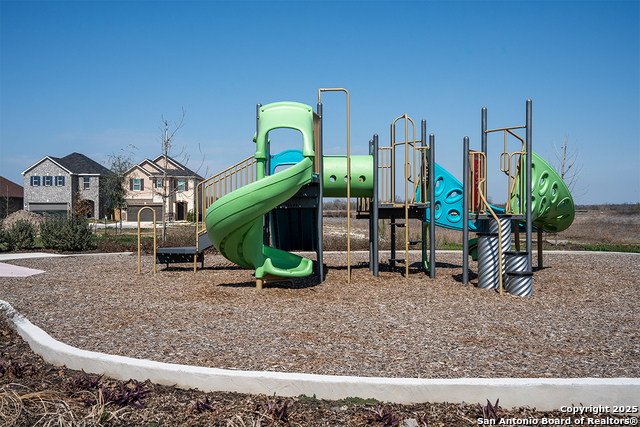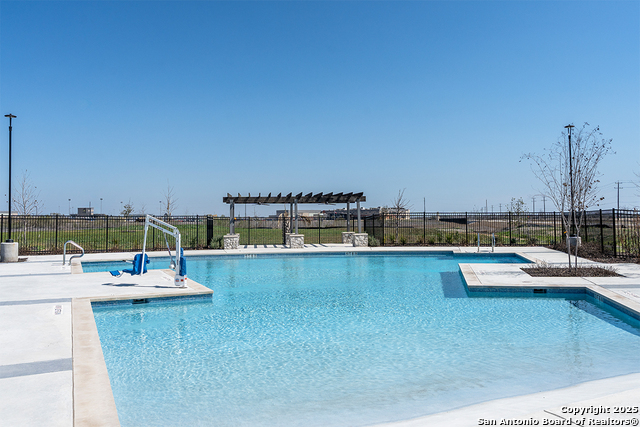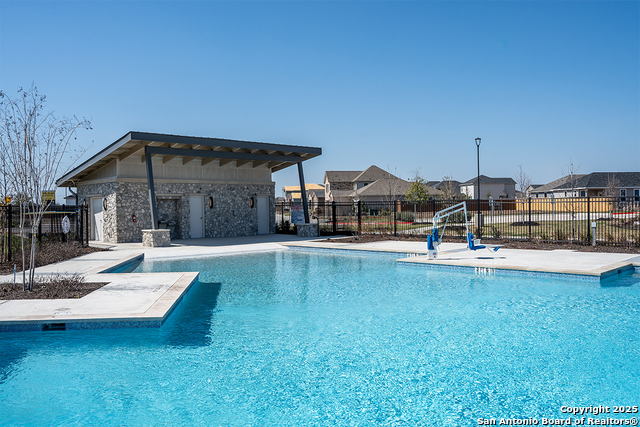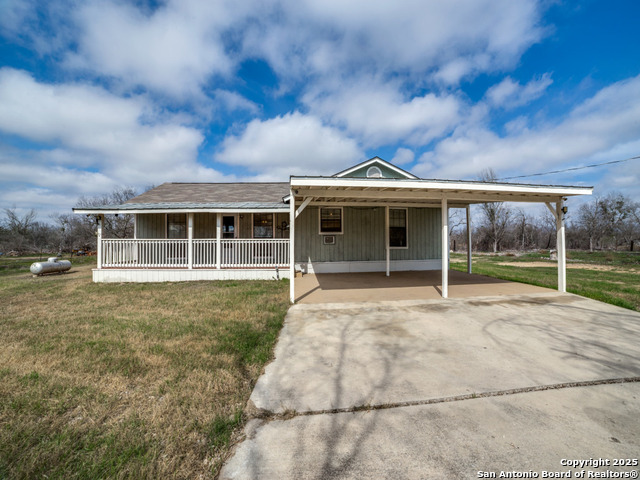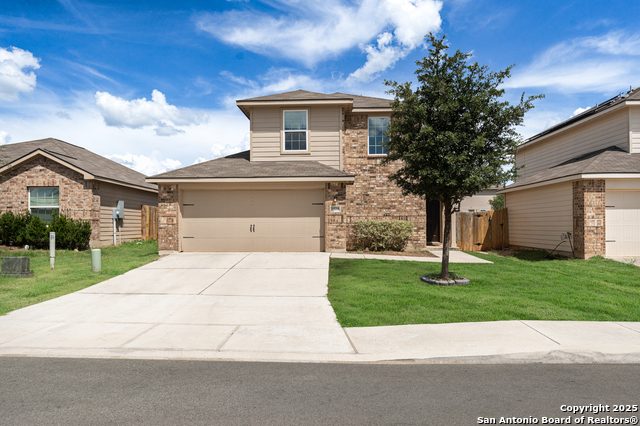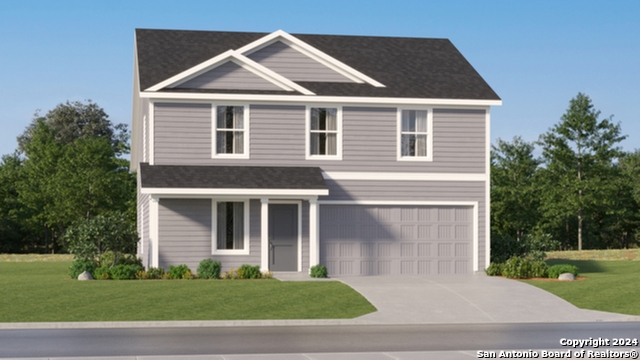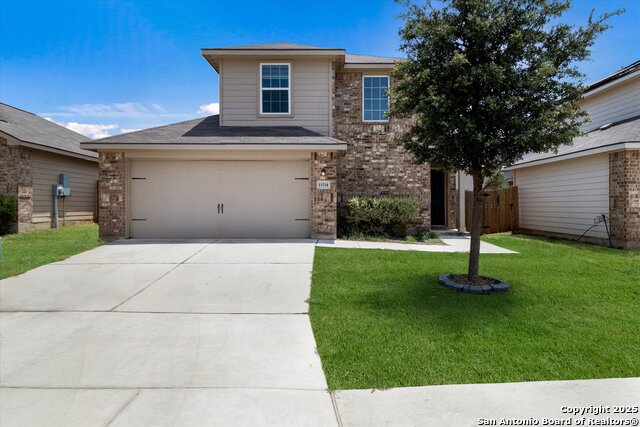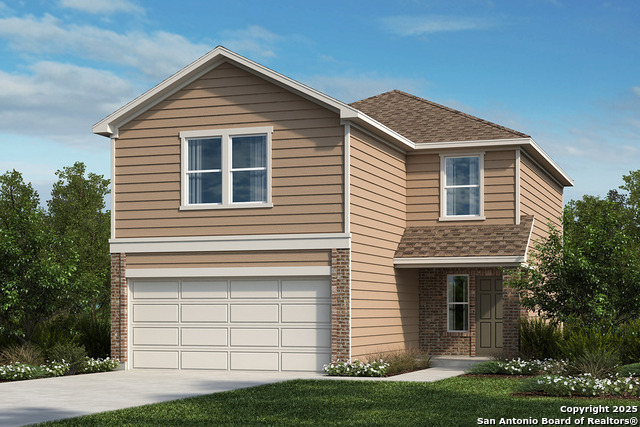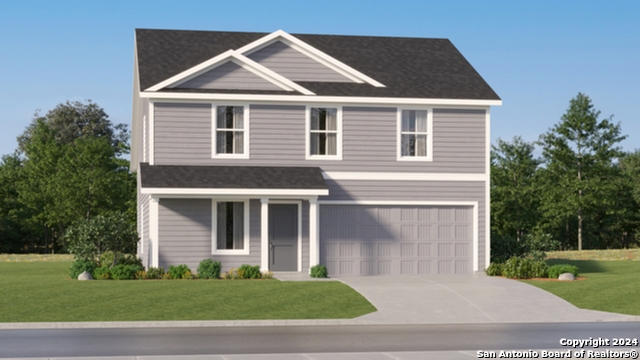12931 Bone Dry Lane, Von Ormy, TX 78073
Property Photos
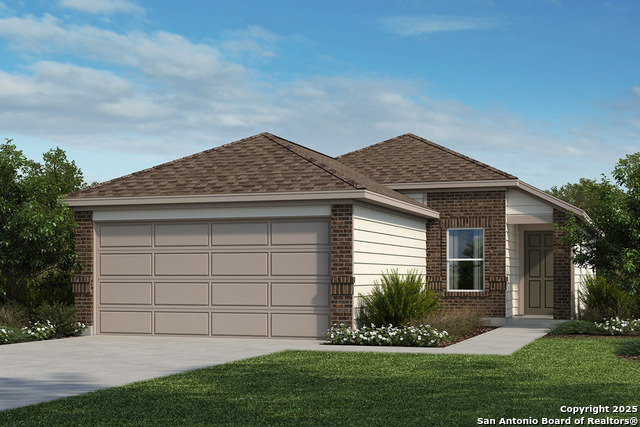
Would you like to sell your home before you purchase this one?
Priced at Only: $208,609
For more Information Call:
Address: 12931 Bone Dry Lane, Von Ormy, TX 78073
Property Location and Similar Properties
- MLS#: 1909022 ( Single Residential )
- Street Address: 12931 Bone Dry Lane
- Viewed: 2
- Price: $208,609
- Price sqft: $168
- Waterfront: No
- Year Built: 2025
- Bldg sqft: 1242
- Bedrooms: 3
- Total Baths: 2
- Full Baths: 2
- Garage / Parking Spaces: 2
- Days On Market: 3
- Additional Information
- County: BEXAR
- City: Von Ormy
- Zipcode: 78073
- Subdivision: Medina Crossing
- District: Southwest I.S.D.
- Elementary School: Spicewood Park
- Middle School: RESNIK
- High School: Southwest
- Provided by: SATEX Properties, Inc.
- Contact: Joe Acosta
- (210) 744-7253

- DMCA Notice
-
DescriptionThis thoughtfully designed home features 9 ft. first floor ceilings and stylish finishes throughout. The kitchen impresses with Whirlpool stainless steel appliances, Woodmont Cody 42 in. upper cabinets, a Daltile tile backsplash, and granite countertops in Arctic Pearl. Unwind in the primary bath with a 42 in. garden tub/shower accented by a Daltile tile surround and upgraded cabinets. Decorative touches include a Carrara style entry door, Kwikset Polo knob hardware, and Rekindle ceramic tile flooring in the kitchen, living room, and baths. Enjoy added convenience with a wireless security system, automatic sprinkler system, and a fully sodded yard.
Payment Calculator
- Principal & Interest -
- Property Tax $
- Home Insurance $
- HOA Fees $
- Monthly -
Features
Building and Construction
- Builder Name: KB Home
- Construction: New
- Exterior Features: Brick, Cement Fiber
- Floor: Ceramic Tile
- Foundation: Slab
- Kitchen Length: 15
- Roof: Composition
- Source Sqft: Bldr Plans
School Information
- Elementary School: Spicewood Park
- High School: Southwest
- Middle School: RESNIK
- School District: Southwest I.S.D.
Garage and Parking
- Garage Parking: Two Car Garage
Eco-Communities
- Green Certifications: Energy Star Certified
- Water/Sewer: Water System, Sewer System
Utilities
- Air Conditioning: One Central
- Fireplace: Not Applicable
- Heating Fuel: Electric
- Heating: Central
- Window Coverings: None Remain
Amenities
- Neighborhood Amenities: Pool, Park/Playground, Jogging Trails
Finance and Tax Information
- Home Owners Association Fee: 565
- Home Owners Association Frequency: Annually
- Home Owners Association Mandatory: Mandatory
- Home Owners Association Name: MEDINA CROSSING
Other Features
- Block: 187
- Contract: Exclusive Right To Sell
- Instdir: From Loop 410 South, take Exit 51/Somerset Rd. and turn right. After 1.9 mi., turn left on Watson Rd. to community entrance on the left. OR: From I-35 South, take Exit 144/Fischer Rd. and turn left. Fischer Rd. becomes Watson Rd. After 1.4 mi., community
- Legal Desc Lot: 11-2
- Legal Description: na
- Miscellaneous: Builder 10-Year Warranty
- Ph To Show: 210-222-2227
- Possession: Closing/Funding
- Style: One Story
Owner Information
- Owner Lrealreb: No
Similar Properties

- Antonio Ramirez
- Premier Realty Group
- Mobile: 210.557.7546
- Mobile: 210.557.7546
- tonyramirezrealtorsa@gmail.com



