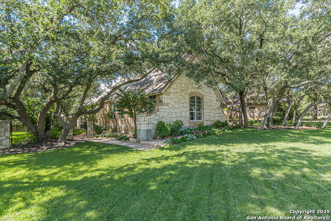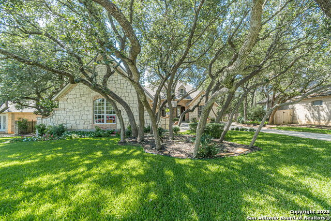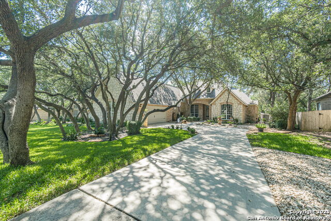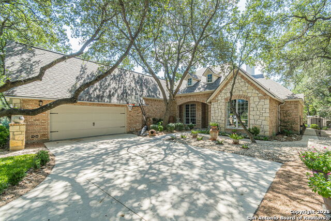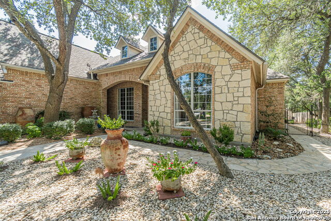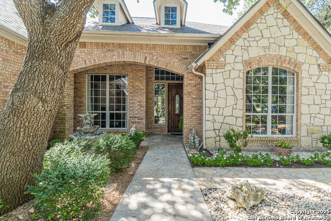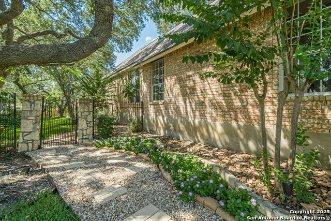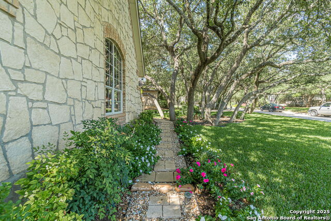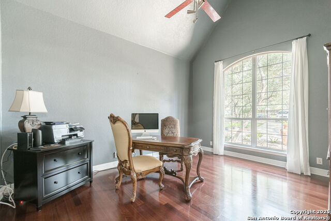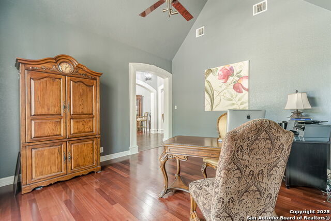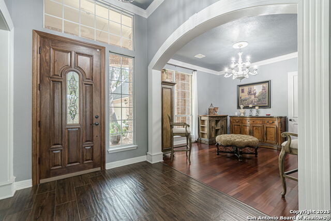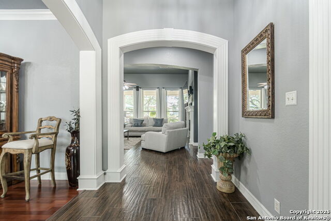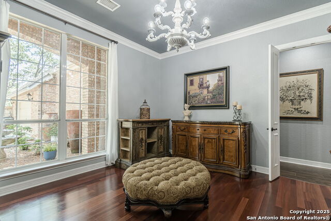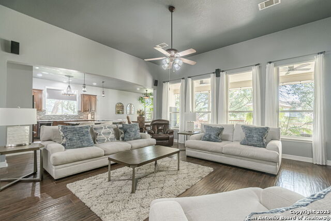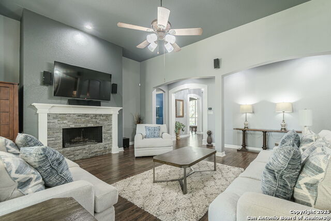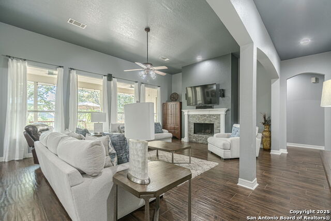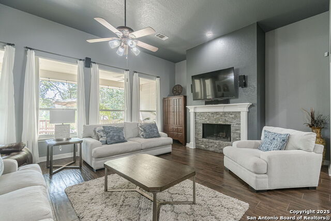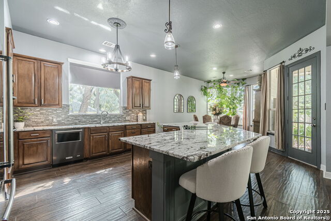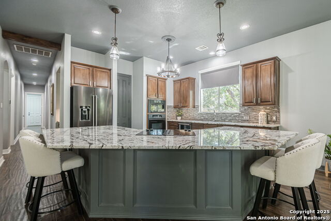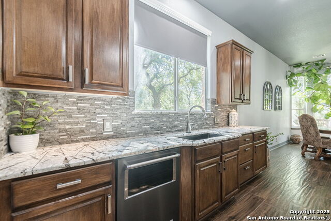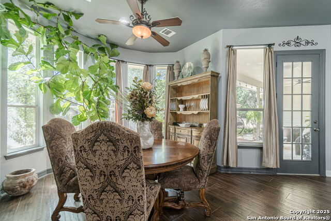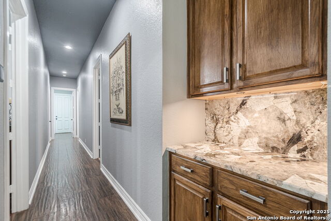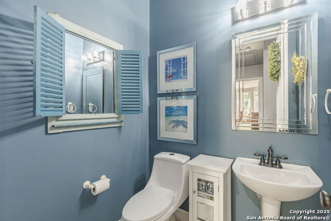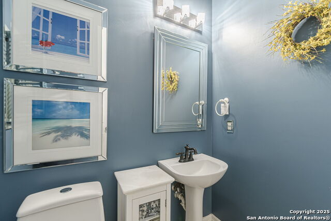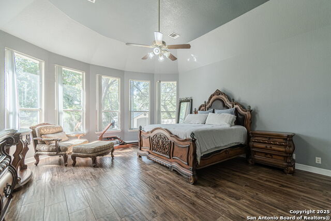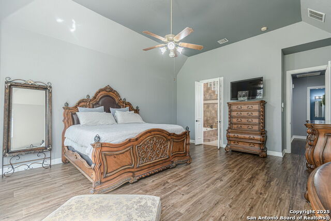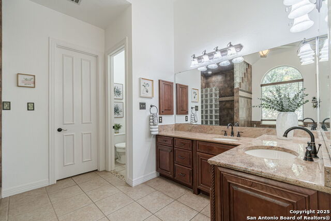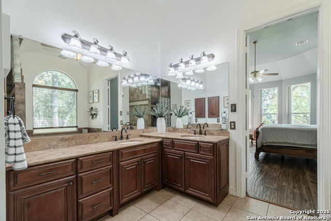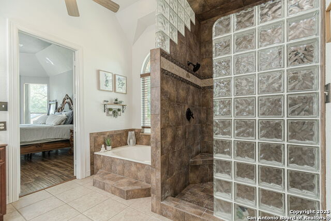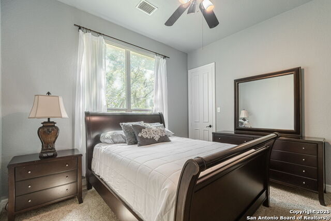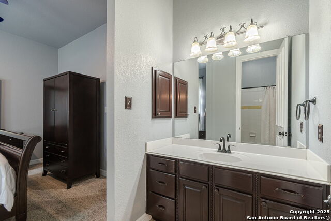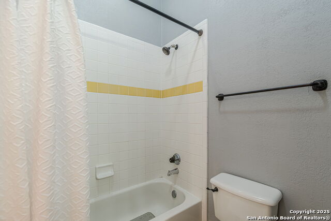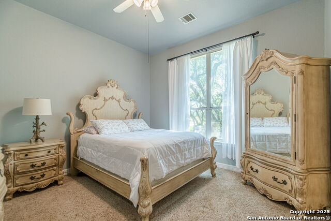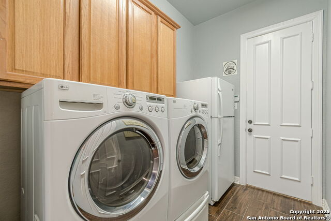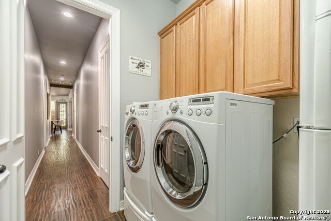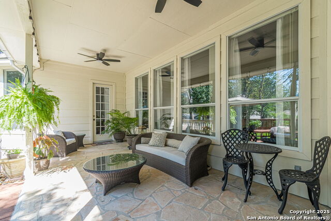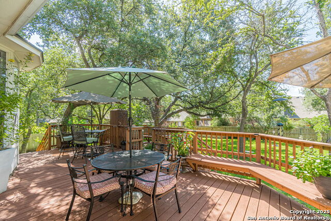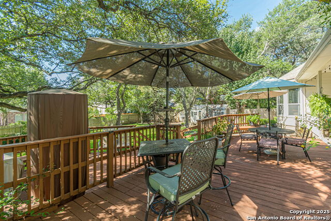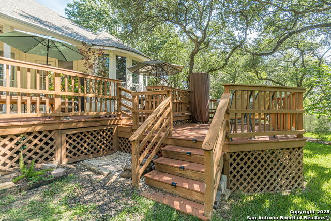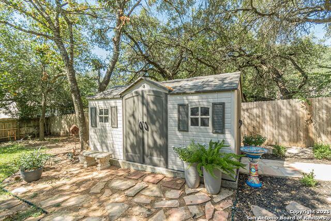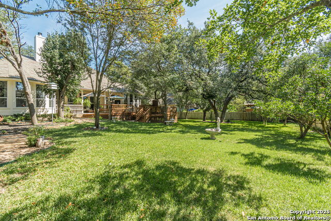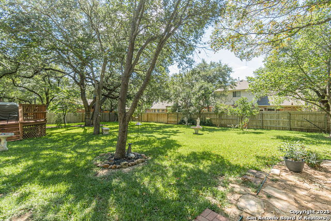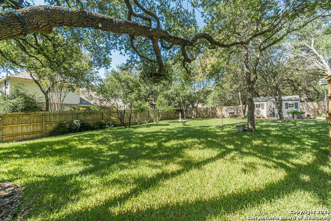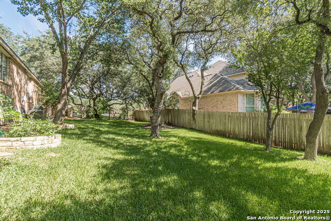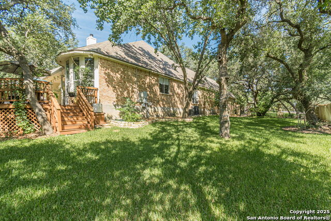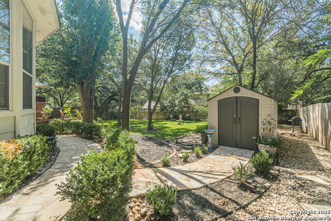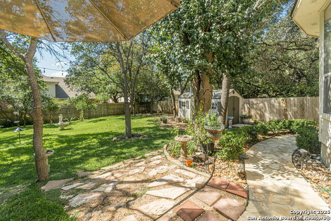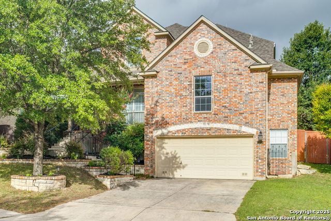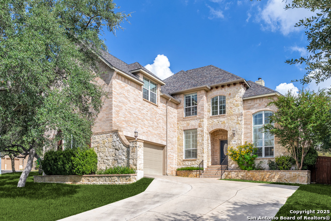7502 Steeple Dr, San Antonio, TX 78256
Property Photos
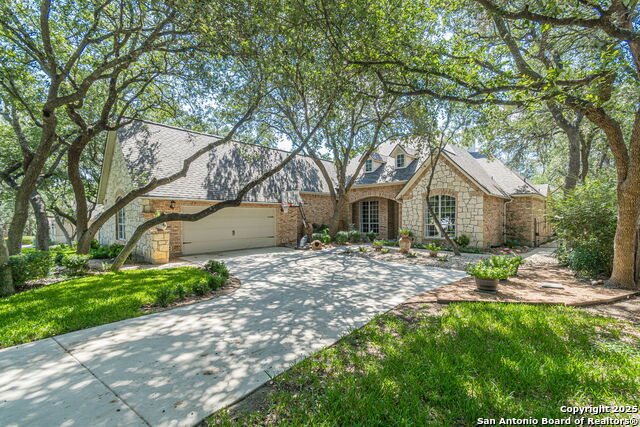
Would you like to sell your home before you purchase this one?
Priced at Only: $699,999
For more Information Call:
Address: 7502 Steeple Dr, San Antonio, TX 78256
Property Location and Similar Properties
Reduced
- MLS#: 1908952 ( Single Residential )
- Street Address: 7502 Steeple Dr
- Viewed: 20
- Price: $699,999
- Price sqft: $224
- Waterfront: No
- Year Built: 1998
- Bldg sqft: 3119
- Bedrooms: 3
- Total Baths: 3
- Full Baths: 2
- 1/2 Baths: 1
- Garage / Parking Spaces: 1
- Days On Market: 36
- Additional Information
- County: BEXAR
- City: San Antonio
- Zipcode: 78256
- Subdivision: Steeple Brook
- District: Northside
- Elementary School: Leon Springs
- Middle School: Stinson Katherine
- High School: Clark
- Provided by: Vortex Realty
- Contact: Robert Lozano
- (210) 896-0237

- DMCA Notice
-
DescriptionLuxury Living in Steeple Brook! Welcome to 7502 Steeple Dr, a distinguished residence nestled in the prestigious gated community of Steeple Brook. Known for its privacy, security, and exclusivity, Steeple Brook offers a lifestyle of comfort and distinction, all while being ideally located near The Rim, La Cantera, and Six Flags. From the moment you arrive, the grand curb appeal and elegant entryway create a warm yet impressive welcome. Step inside to discover a home designed with luxury and sophistication in mind, showcasing exclusive updates throughout. The gourmet kitchen serves as the heart of the home, featuring exquisite granite counters, a striking island, and timeless finishes perfect for both intimate dinners and stylish entertaining. The dramatic open floor plan includes two sophisticated living areas, accented with tile wood like flooring and expansive windows that flood the interiors with natural light. A fantastic private office overlooks the beautifully landscaped front yard, providing both inspiration and functionality for work or study. The primary suite is a private retreat, offering serene views of the inviting patio and backyard. Its spa inspired bath boasts a dual master shower, custom tile, and refined finishes, creating an atmosphere of ultimate relaxation. Outdoors, the possibilities for creating your own paradise are endless. The seller offers two professionally designed pool plans, allowing you to transform the backyard into an extraordinary private oasis tailored to your vision of luxury living. Luxury Living at its best!
Payment Calculator
- Principal & Interest -
- Property Tax $
- Home Insurance $
- HOA Fees $
- Monthly -
Features
Building and Construction
- Apprx Age: 27
- Builder Name: HIGHLAND BUILDERS
- Construction: Pre-Owned
- Exterior Features: Brick, Stone/Rock
- Floor: Carpeting, Ceramic Tile, Wood
- Foundation: Slab
- Kitchen Length: 10
- Other Structures: Storage
- Roof: Wood Shingle/Shake
- Source Sqft: Appsl Dist
Land Information
- Lot Description: County VIew
- Lot Improvements: Street Paved, Curbs, Street Gutters, Fire Hydrant w/in 500'
School Information
- Elementary School: Leon Springs
- High School: Clark
- Middle School: Stinson Katherine
- School District: Northside
Garage and Parking
- Garage Parking: Oversized
Eco-Communities
- Water/Sewer: Water System
Utilities
- Air Conditioning: One Central, Two Central
- Fireplace: One, Family Room, Wood Burning
- Heating Fuel: Electric
- Heating: Central
- Window Coverings: All Remain, Some Remain
Amenities
- Neighborhood Amenities: Controlled Access
Finance and Tax Information
- Days On Market: 35
- Home Faces: North, West
- Home Owners Association Fee: 151.25
- Home Owners Association Frequency: Quarterly
- Home Owners Association Mandatory: Mandatory
- Home Owners Association Name: AMG ASOCIATION MANAGMENT
- Total Tax: 13852.95
Other Features
- Accessibility: Ext Door Opening 36"+, Stall Shower, Full Bath/Bed on 1st Flr
- Contract: Exclusive Right To Sell
- Instdir: ACROSS THE DOMINION IN THE POPULAR STEEPLE BROOK SUBDIVISION. I 10 NORTH EXIT CAMP BULLIS RD.GO NORTH ON ACCESS RD.
- Interior Features: One Living Area, Separate Dining Room, Eat-In Kitchen, Two Eating Areas, Island Kitchen, Breakfast Bar, Walk-In Pantry, Study/Library, Utility Room Inside, High Ceilings, Open Floor Plan, Cable TV Available
- Legal Desc Lot: 24
- Legal Description: LOT/BLOCK
- Miscellaneous: Virtual Tour
- Occupancy: Vacant, Owner
- Ph To Show: 16
- Possession: Closing/Funding
- Style: One Story, Contemporary, Traditional
- Views: 20
Owner Information
- Owner Lrealreb: No
Similar Properties

- Antonio Ramirez
- Premier Realty Group
- Mobile: 210.557.7546
- Mobile: 210.557.7546
- tonyramirezrealtorsa@gmail.com



