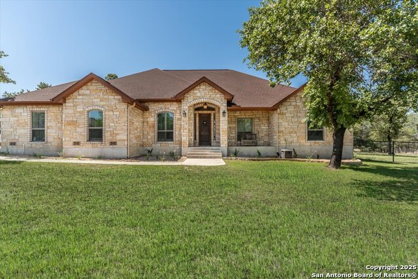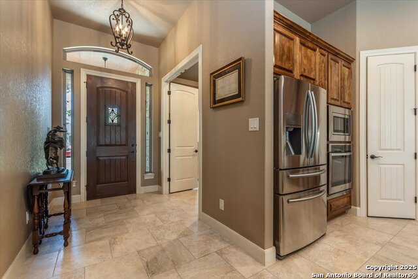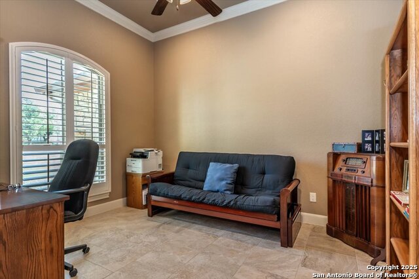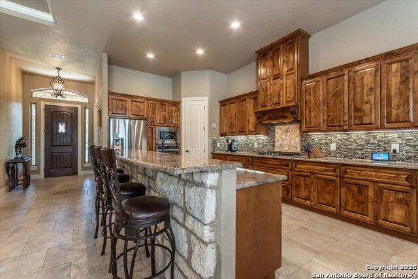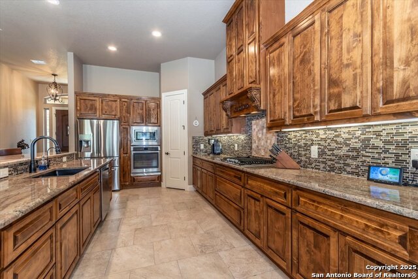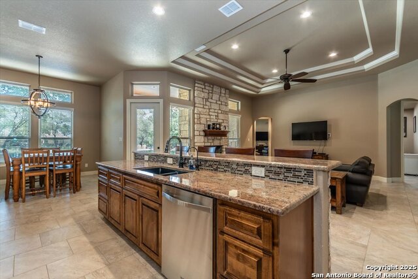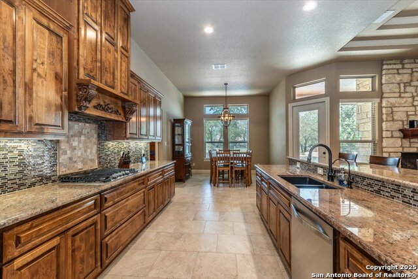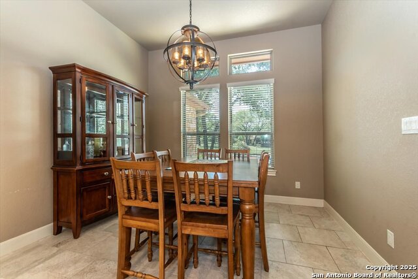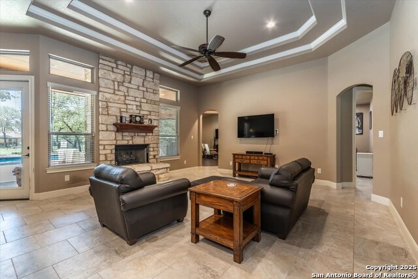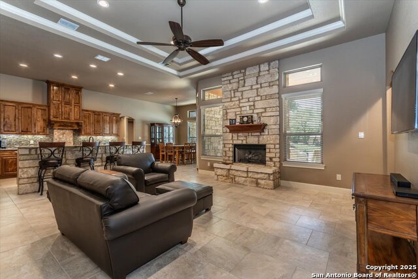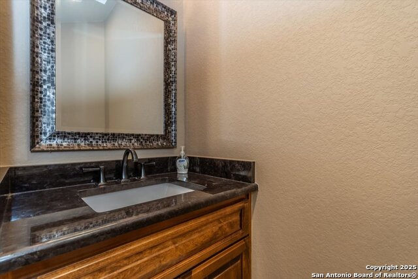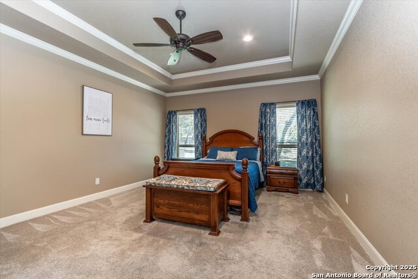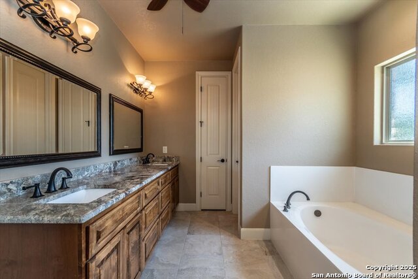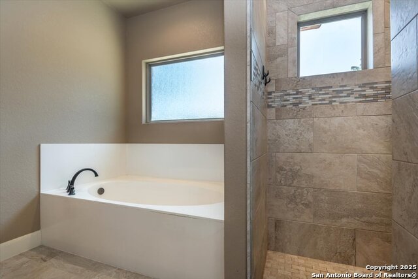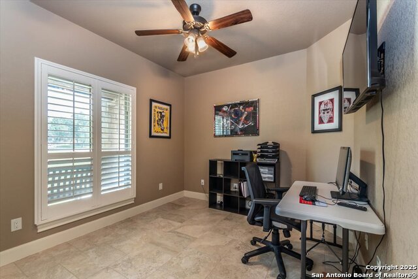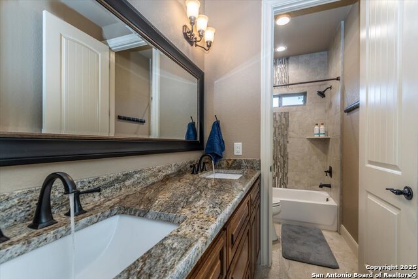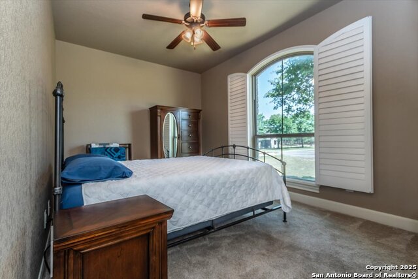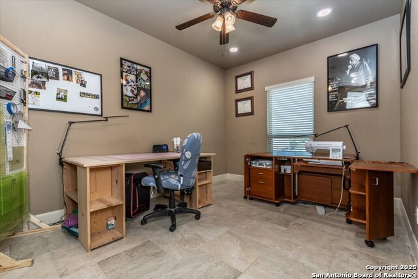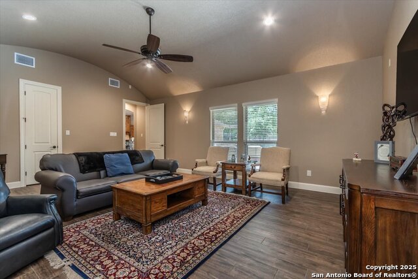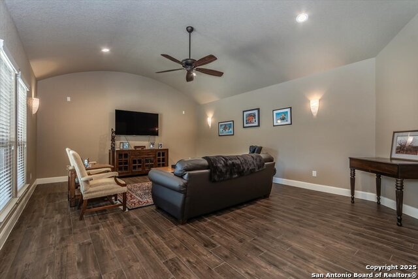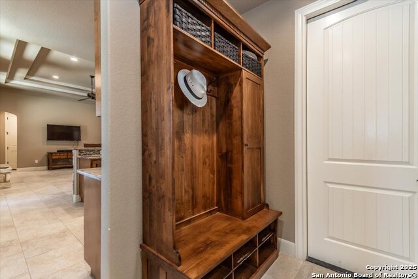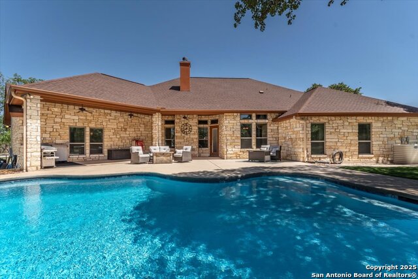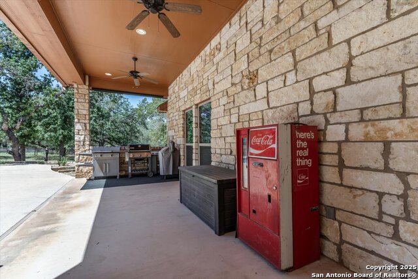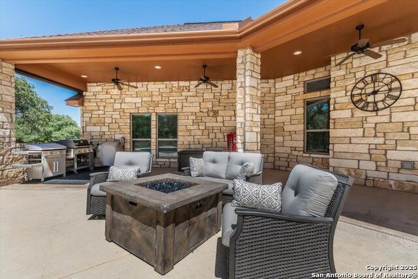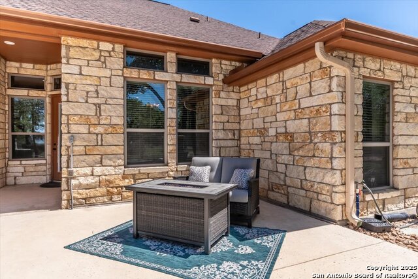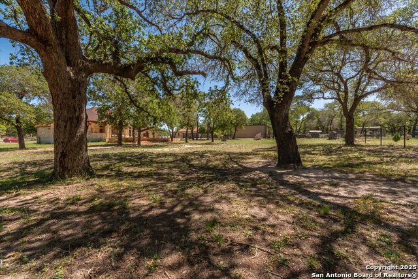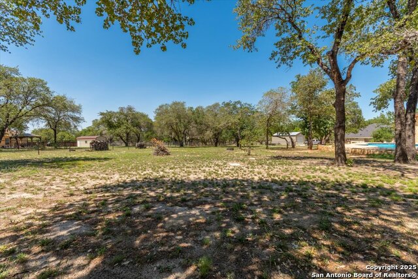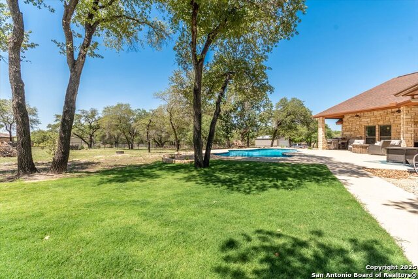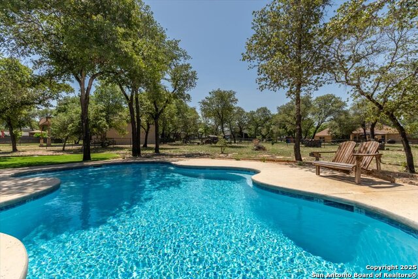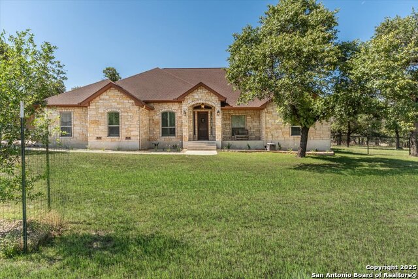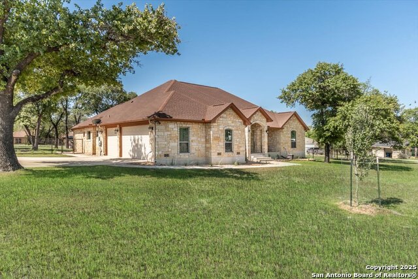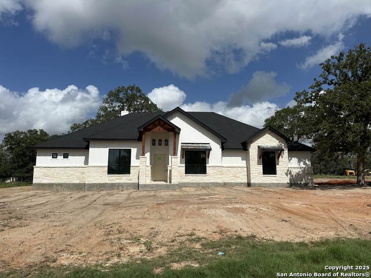113 Shelby , Adkins, TX 78101
Property Photos
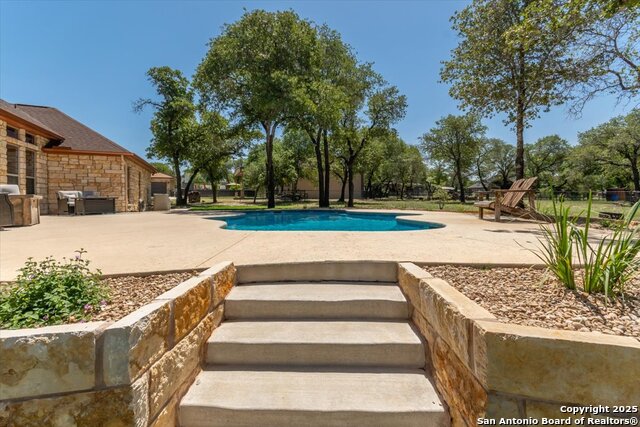
Would you like to sell your home before you purchase this one?
Priced at Only: $679,000
For more Information Call:
Address: 113 Shelby , Adkins, TX 78101
Property Location and Similar Properties
- MLS#: 1908724 ( Single Residential )
- Street Address: 113 Shelby
- Viewed: 133
- Price: $679,000
- Price sqft: $231
- Waterfront: No
- Year Built: 2016
- Bldg sqft: 2943
- Bedrooms: 4
- Total Baths: 3
- Full Baths: 3
- Garage / Parking Spaces: 3
- Days On Market: 112
- Additional Information
- County: BEXAR
- City: Adkins
- Zipcode: 78101
- Subdivision: Eden Crossing / Wilson
- District: La Vernia Isd.
- Elementary School: La Vernia
- Middle School: La Vernia
- High School: La Vernia
- Provided by: RE/MAX Associates
- Contact: Diane Craig
- (210) 602-7015

- DMCA Notice
-
DescriptionEnjoy the country life but also enjoy being convenient to San Antonio and LaVernia areas. This home is on a quiet culdesac lot and has been carefully cared for. It has 4 bedrooms, a separate study and a media/gameroom too (all on one level).. It is perfectly suited for a pool table. The kitchen, eating areas are open to high ceilings of the family room with a floor to ceiling rock fireplace with gas logs. The primary suite is separated from the other bedrooms. Walk out to spacious covered patio where you will be welcomed by your beautiful pool and spacious yard. A place to enjoy the stars at night.
Payment Calculator
- Principal & Interest -
- Property Tax $
- Home Insurance $
- HOA Fees $
- Monthly -
Features
Building and Construction
- Builder Name: DC Builders
- Construction: Pre-Owned
- Exterior Features: 4 Sides Masonry, Stone/Rock
- Floor: Carpeting, Ceramic Tile
- Foundation: Slab
- Kitchen Length: 18
- Roof: Composition
- Source Sqft: Appsl Dist
Land Information
- Lot Description: 1 - 2 Acres
School Information
- Elementary School: La Vernia
- High School: La Vernia
- Middle School: La Vernia
- School District: La Vernia Isd.
Garage and Parking
- Garage Parking: Three Car Garage
Eco-Communities
- Water/Sewer: Water System, Septic
Utilities
- Air Conditioning: Two Central
- Fireplace: One
- Heating Fuel: Electric
- Heating: Central
- Utility Supplier Elec: GVEC
- Utility Supplier Gas: Propane
- Utility Supplier Grbge: Frontier
- Utility Supplier Sewer: Septic
- Utility Supplier Water: Sulfur Sprin
- Window Coverings: All Remain
Amenities
- Neighborhood Amenities: None
Finance and Tax Information
- Days On Market: 108
- Home Owners Association Fee: 325
- Home Owners Association Frequency: Annually
- Home Owners Association Mandatory: Mandatory
- Home Owners Association Name: EDEN CROSSING POA
- Total Tax: 12334
Other Features
- Block: U-4
- Contract: Exclusive Right To Sell
- Instdir: 1604 to FM 3432. Right on CR 324 then right into Eden Crossing. Turn left and then right onto Shelby
- Interior Features: Two Living Area, Eat-In Kitchen, Island Kitchen, Breakfast Bar, Study/Library, Game Room, Utility Room Inside, Secondary Bedroom Down, 1st Floor Lvl/No Steps, High Ceilings, Open Floor Plan, All Bedrooms Downstairs, Walk in Closets
- Legal Desc Lot: 121
- Legal Description: Lot 121 U-4
- Miscellaneous: Virtual Tour
- Occupancy: Vacant
- Ph To Show: 2102222227
- Possession: Closing/Funding
- Style: One Story
- Views: 133
Owner Information
- Owner Lrealreb: No
Similar Properties
Nearby Subdivisions
Adkins Area
Adkins Area Ec
City View Estates
East Central Area
Eastview
Eastview Terrace
Eden Crossing
Eden Crossing / Wilson
Haven Estates
Home Place
N/a
North East Centralec
Old Ranch Farms Sub
Presidents Park
South East Central Ec
St Hedwig Addition
Stanteen Crossing
The Wilder
Western Way
Whispering Oaks
Wood Valley Acre

- Antonio Ramirez
- Premier Realty Group
- Mobile: 210.557.7546
- Mobile: 210.557.7546
- tonyramirezrealtorsa@gmail.com



