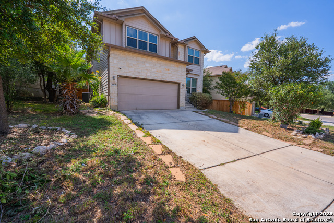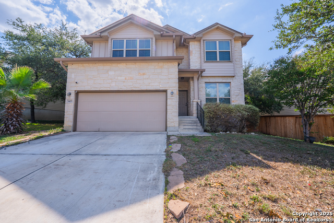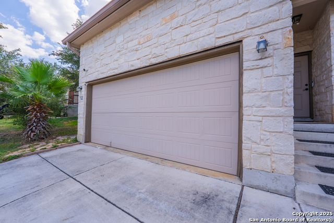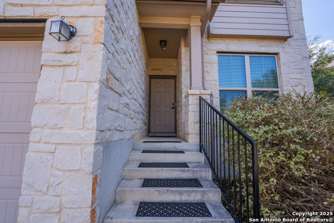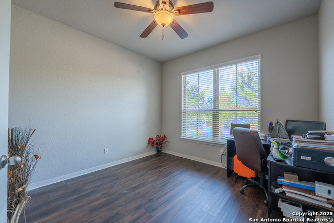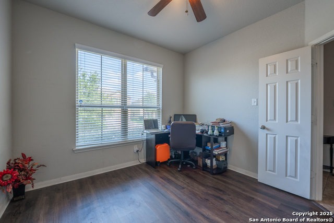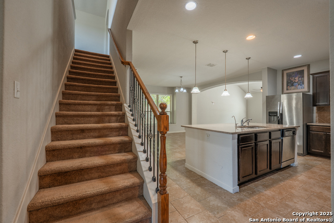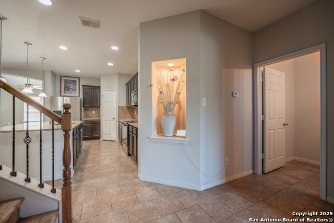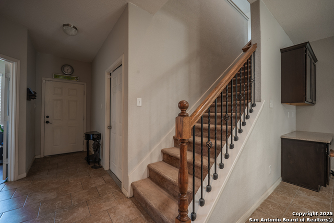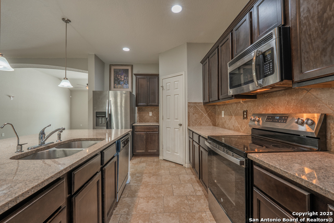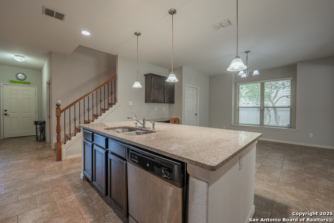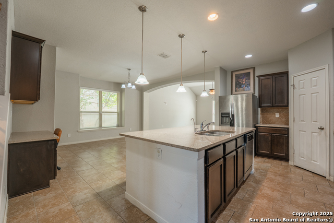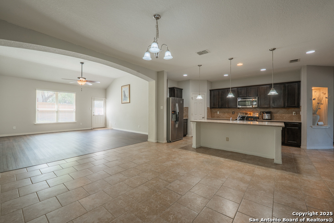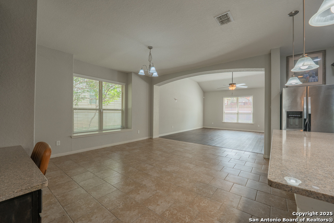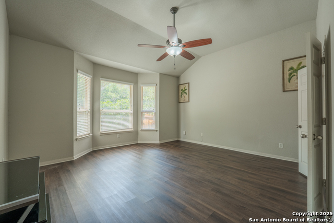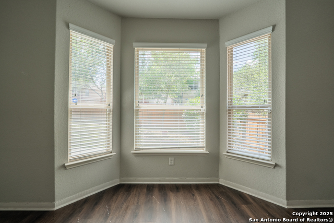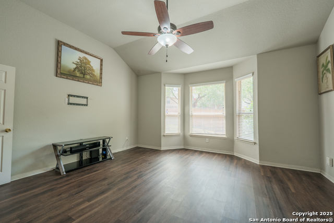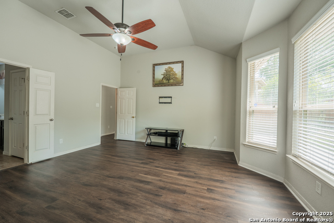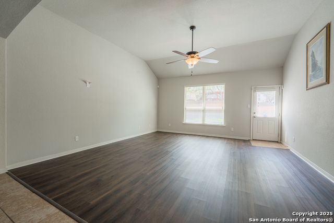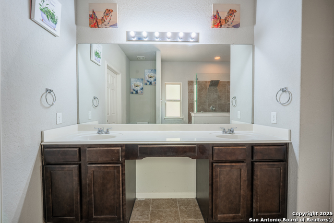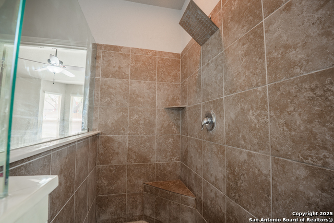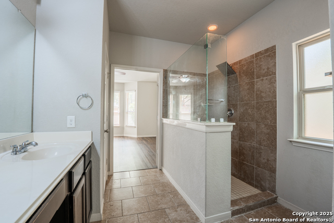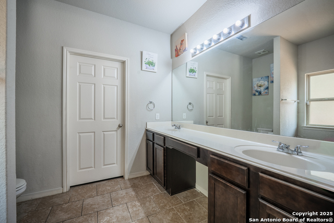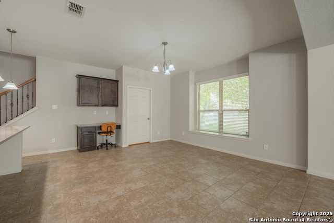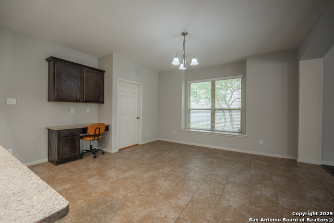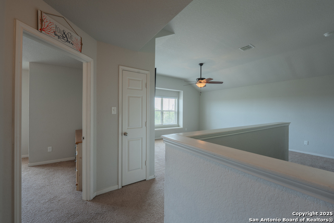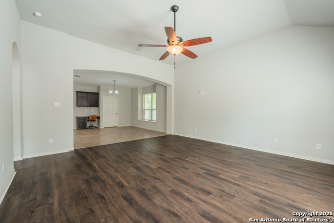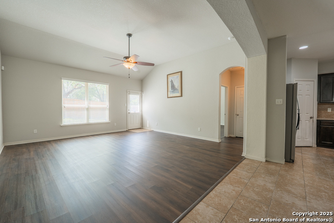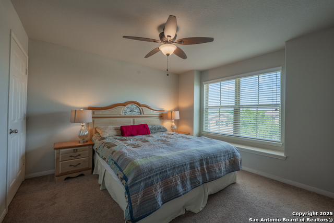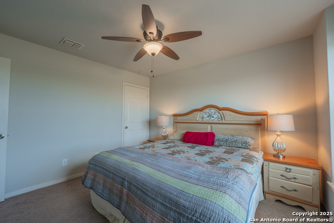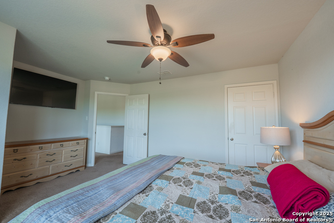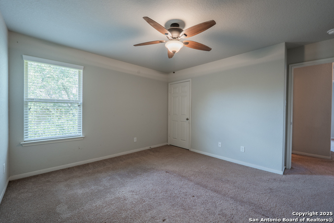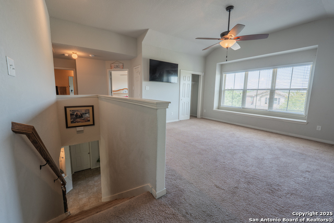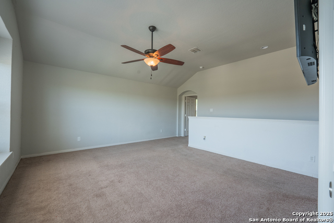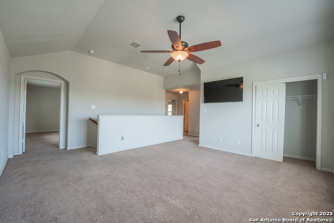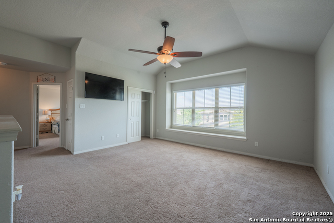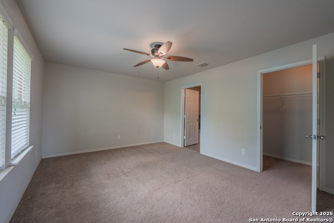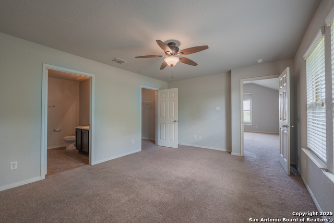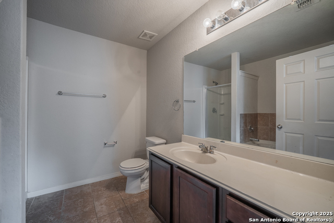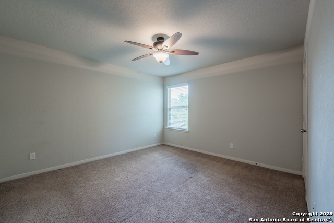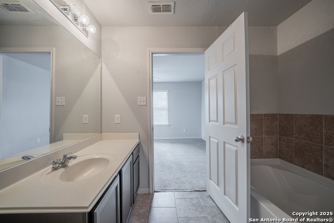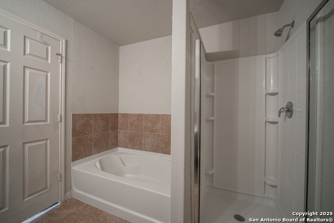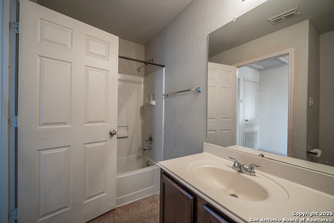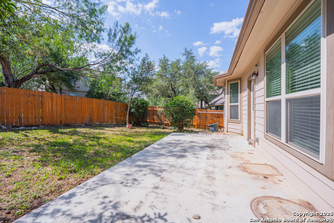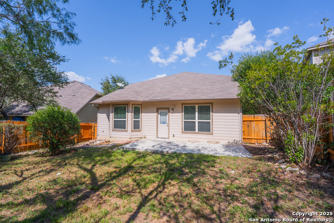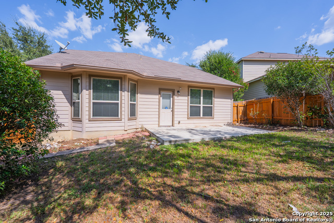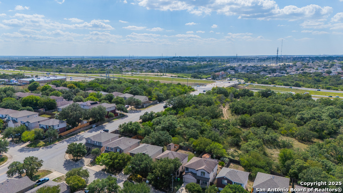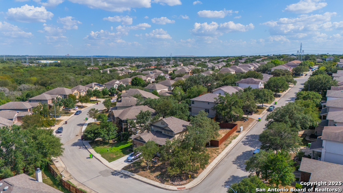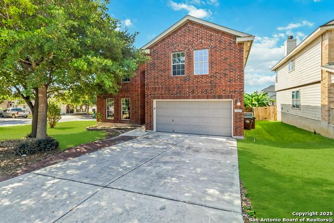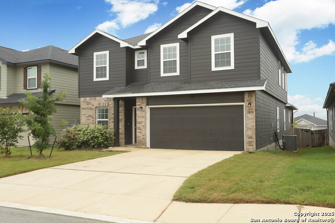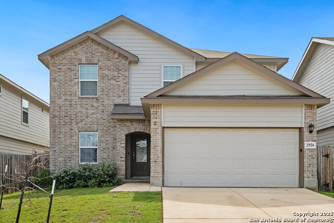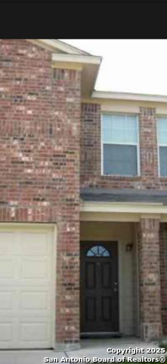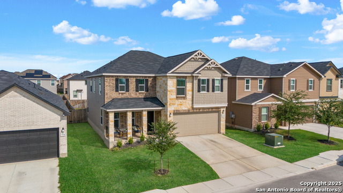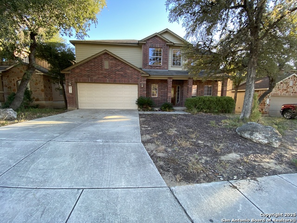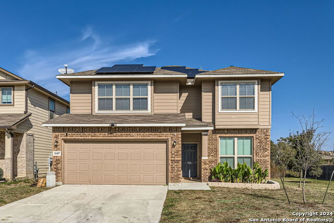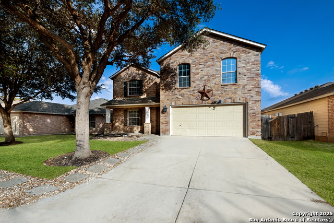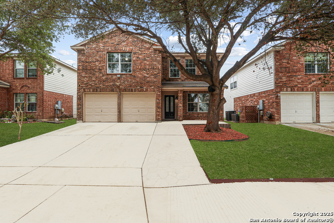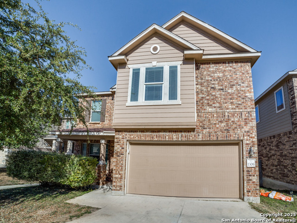1423 Dancing Wolf, San Antonio, TX 78245
Property Photos
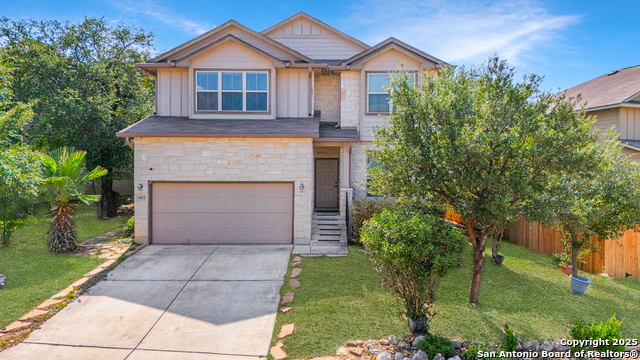
Would you like to sell your home before you purchase this one?
Priced at Only: $325,000
For more Information Call:
Address: 1423 Dancing Wolf, San Antonio, TX 78245
Property Location and Similar Properties
- MLS#: 1908413 ( Single Residential )
- Street Address: 1423 Dancing Wolf
- Viewed: 37
- Price: $325,000
- Price sqft: $118
- Waterfront: No
- Year Built: 2015
- Bldg sqft: 2753
- Bedrooms: 4
- Total Baths: 4
- Full Baths: 3
- 1/2 Baths: 1
- Garage / Parking Spaces: 2
- Days On Market: 93
- Additional Information
- County: BEXAR
- City: San Antonio
- Zipcode: 78245
- Subdivision: Wolf Creek
- District: Southwest I.S.D.
- Elementary School: Big Country
- Middle School: Scobee Jr
- High School: Southwest
- Provided by: Becker Properties, LLC
- Contact: Brandon Warner
- (210) 612-0231

- DMCA Notice
-
DescriptionWelcome to 1423 Dancing Wolf a beautifully maintained two story home nestled in the peaceful Wolf Creek community on San Antonio's thriving west side. Step inside and experience over 2,700 square feet of thoughtfully designed living space. Built in 2015, this home offers an open concept layout that blends generous proportions with everyday comfort. The heart of the home is the expansive living room, where high ceilings and warm wood laminate flooring create a sense of openness and flow. Just off the living area, the kitchen truly shines featuring recessed lighting, an oversized island with an undermount sink, granite countertops, flat top stove, sizeable pantry, and tall cabinets that offer an abundance of storage. The kitchen flows seamlessly into the dining area, which includes a charming built in study desk perfect for organizing your day or staying productive while at home. A large laundry room is conveniently located on the main level, offering additional utility and storage. The primary suite downstairs offers a private retreat with high ceilings, dual vanities, and a walk in shower ideal for relaxation at the end of the day. Upstairs, a second primary suite with its own en suite bathroom provides flexible living arrangements for extended guests, multi generational needs, or personal comfort. Also upstairs, you'll find two additional bedrooms, another full bathroom, and a spacious media loft all fully carpeted for comfort. A dedicated home office downstairs adds flexibility for remote work, study, or creative pursuits. Energy efficient features are built into the design, offering long term savings and everyday peace of mind. Step outside to enjoy a fully fenced backyard with a concrete patio slab ready for outdoor relaxation, entertaining, or your next weekend project. Additional highlights include a two car attached garage and access to quiet, well kept neighborhood streets. Located within the Southwest Independent School District and just minutes from Loop 1604, this home puts you close to everything from shopping at HEB, Costco, and Home Depot to golf outings at Briggs Ranch or The Golf Club of Texas. Nearby parks, fitness centers, and restaurants complete the lifestyle package. Come experience the comfort, convenience, and charm of life at Dancing Wolf.
Payment Calculator
- Principal & Interest -
- Property Tax $
- Home Insurance $
- HOA Fees $
- Monthly -
Features
Building and Construction
- Apprx Age: 10
- Builder Name: Bella Vista
- Construction: Pre-Owned
- Exterior Features: Brick, Siding
- Floor: Carpeting, Ceramic Tile, Laminate
- Foundation: Slab
- Kitchen Length: 15
- Other Structures: None
- Roof: Composition
- Source Sqft: Appsl Dist
Land Information
- Lot Improvements: Street Paved, Curbs, Sidewalks
School Information
- Elementary School: Big Country
- High School: Southwest
- Middle School: Scobee Jr High
- School District: Southwest I.S.D.
Garage and Parking
- Garage Parking: Two Car Garage
Eco-Communities
- Energy Efficiency: Double Pane Windows, Ceiling Fans
- Green Certifications: HERS Rated, Energy Star Certified, Build San Antonio Green
- Green Features: Low Flow Commode, EF Irrigation Control
- Water/Sewer: City
Utilities
- Air Conditioning: One Central
- Fireplace: Not Applicable
- Heating Fuel: Electric
- Heating: Central
- Recent Rehab: No
- Utility Supplier Elec: CPS
- Utility Supplier Sewer: SAWS
- Utility Supplier Water: SAWS
- Window Coverings: All Remain
Amenities
- Neighborhood Amenities: Clubhouse
Finance and Tax Information
- Days On Market: 62
- Home Owners Association Fee: 251.56
- Home Owners Association Frequency: Annually
- Home Owners Association Mandatory: Mandatory
- Home Owners Association Name: SA WOLF CREEK HOMEOWNERS ASSOCIATION
- Total Tax: 6526.37
Rental Information
- Currently Being Leased: No
Other Features
- Block: 45
- Contract: Exclusive Right To Sell
- Instdir: 1604 & Falcon Wolf. turn inside the loop, turn left on Dancing Wolf, house on the left side.
- Interior Features: Two Living Area, Eat-In Kitchen, Island Kitchen, Study/Library, Media Room, High Ceilings, Cable TV Available, High Speed Internet, Laundry Main Level, Laundry Room, Walk in Closets
- Legal Desc Lot: 11
- Legal Description: Cb 5197C (Wolf Creek Subdivision Ut-7), Block 45 Lot 11 2013
- Miscellaneous: None/not applicable
- Occupancy: Owner
- Ph To Show: 2102222227
- Possession: Closing/Funding
- Style: Two Story
- Views: 37
Owner Information
- Owner Lrealreb: No
Similar Properties
Nearby Subdivisions
45's
Adams Hill
Amber Creek
Amberwood
Amhurst
Amhurst Sub
Arcadia Ridge
Arcadia Ridge Phase 1
Arcadia Ridge Phase 1 - Bexar
Ashton Park
Big Country
Big Country Gdn Homes
Blue Skies Ut-1
Briggs Ranch
Brookmill
Cardinal Ridge
Cb 4332l Marbach Village Ut-1
Champions Landing
Champions Manor
Champions Park
Chestnut Springs
Dove Canyon
Dove Creek
Dove Creek Ns
Dove Heights
Dove Meadow
El Sendero
El Sendero At Westla
Emerald Place
Enclave At Lakeside
Enclave At Weston Oaks
Felder Ranch
Felder Ranch Ut-1a
Felder Ranch Ut1a
Grosenbacher Ranch
Harlach Farms
Heritage
Heritage Farm
Heritage Farm S I
Heritage Farms
Heritage Farms Ii
Heritage Northwest
Heritage Nw
Heritage Park
Heritage Park Ns/sw
Hidden Bluffs
Hidden Bluffs At Trp
Hidden Canyons
Highpoint Un 2a
Hillcrest
Horizon Ridge
Hummingbird Estates
Hunt Crossing
Hunt Villas
Hunters Ranch
Kriewald
Kriewald Place
Ladera
Ladera Enclave
Ladera High Point
Ladera North
Ladera North Ridge
Lakeside
Lakeview
Landon Ridge
Laurel Mountain Ranch
Laurel Vista
Laurel Vistas
Marbach Village Ut-5
Melissa Ranch
Meridian
Mesa Creek
Mesquite Ridge
Mountain Laurel Ranch
N/a
Overlook At Medio Creek
Overlook At Medio Creek Ut-1
Park P
Park Place
Park Place (ns)
Park Place Phase Ii U-1
Potranco Run
Prominence
Remington Ranch
Robbins Point
Robbins Pointe
Santa Fe Trail
Seale Subd
Sienna Park
Spring Creek
Stillwater Ranch
Stone Creek
Stonecreek Unit1
Stonehill
Stoney Creek
Sundance
Sundance Ridge
Sundance Square
Sunset
Texas Research Park
The Canyons At Amhurst
The Enclave At Lakeside
The Wood At Texas Research Par
Tierra Buena
Trails Of Briggs Ranch Unit 3a
Trails Of Santa Fe
Tres Laurels
Trophy Ridge
Waters Edge
Waters Edge - Bexar County
West Pointe Gardens
Westbury Place
Westlakes
Weston Oaks
Westward Pointe 2
Wolf Creek

- Antonio Ramirez
- Premier Realty Group
- Mobile: 210.557.7546
- Mobile: 210.557.7546
- tonyramirezrealtorsa@gmail.com



