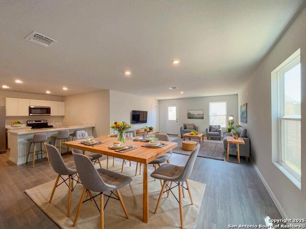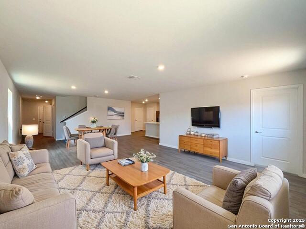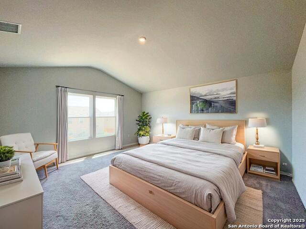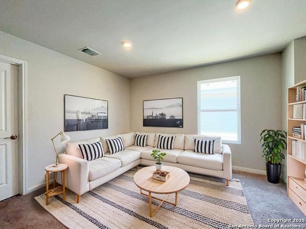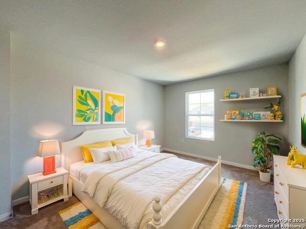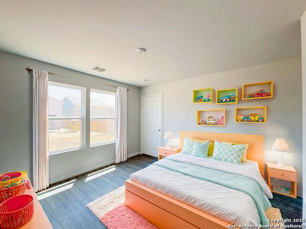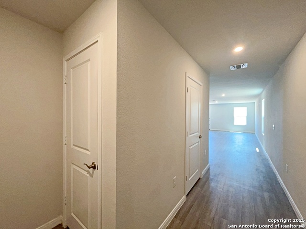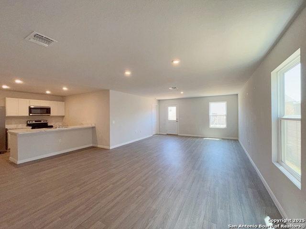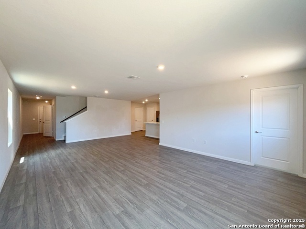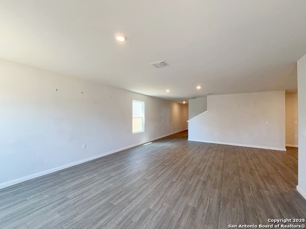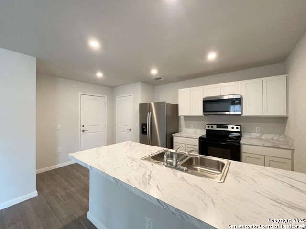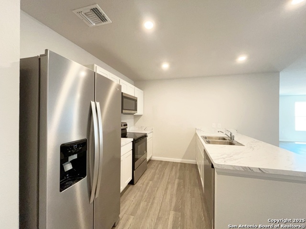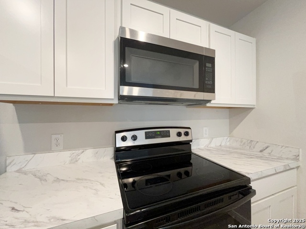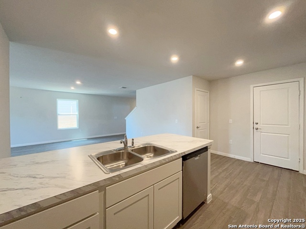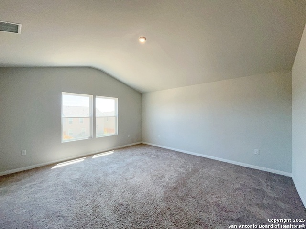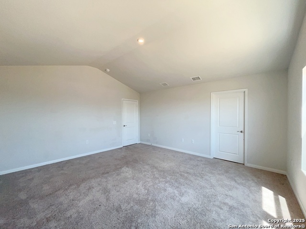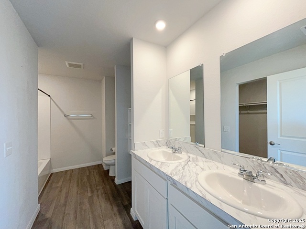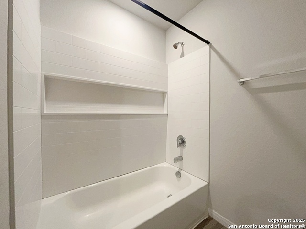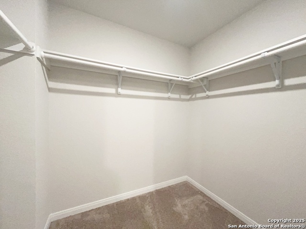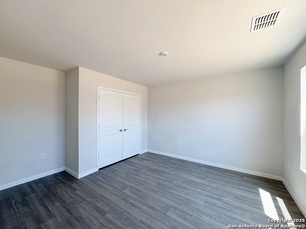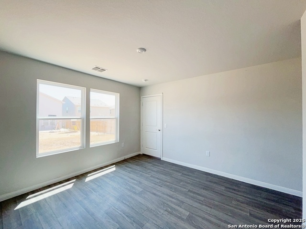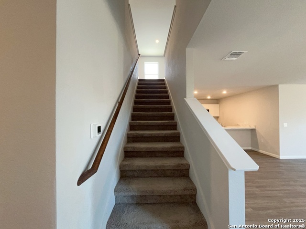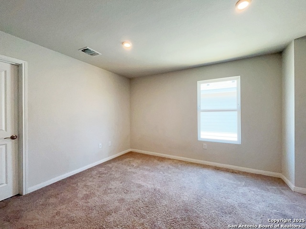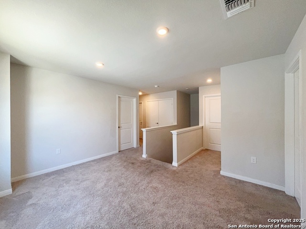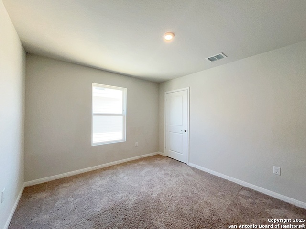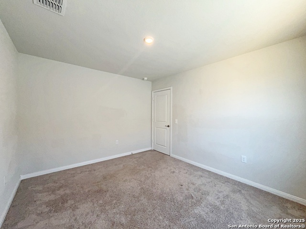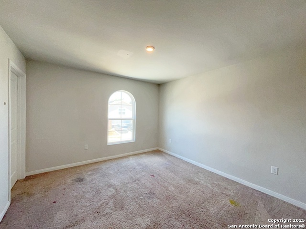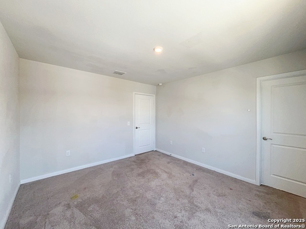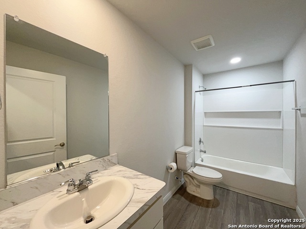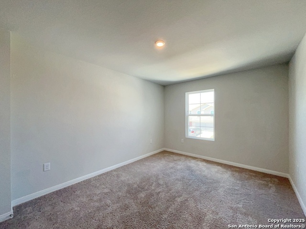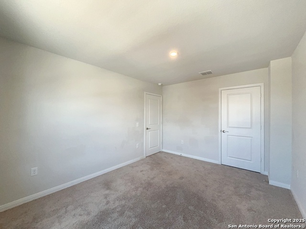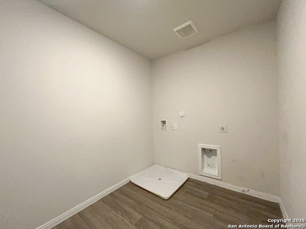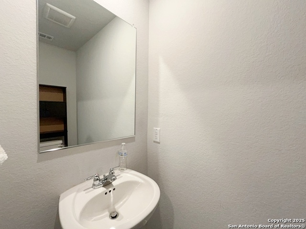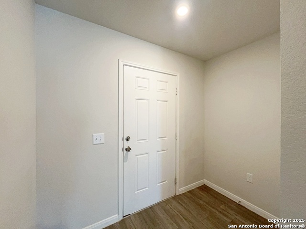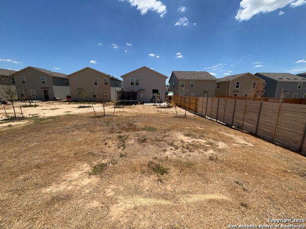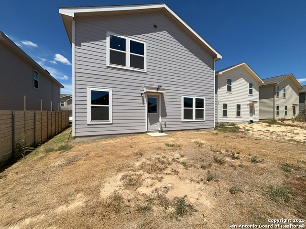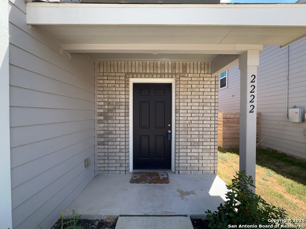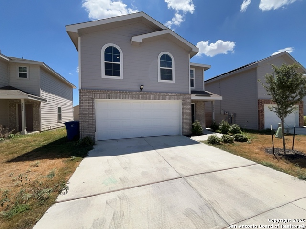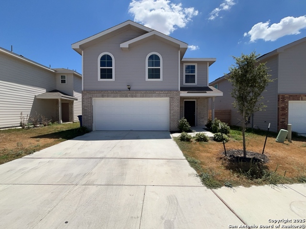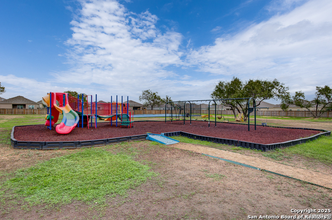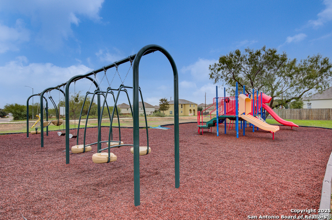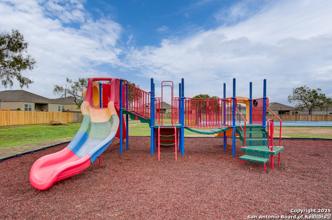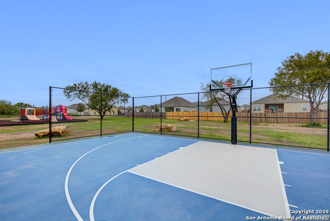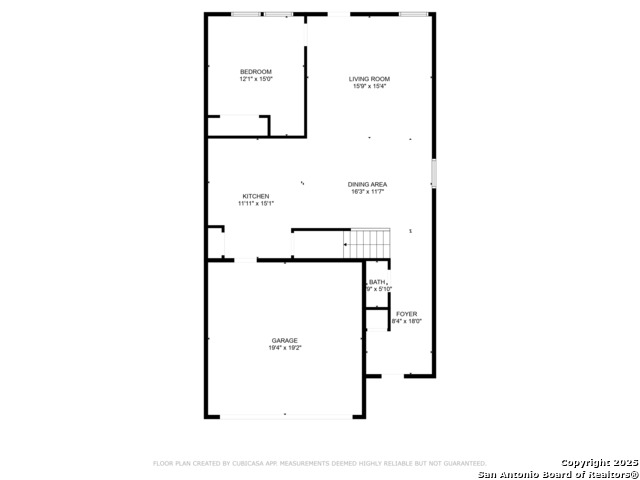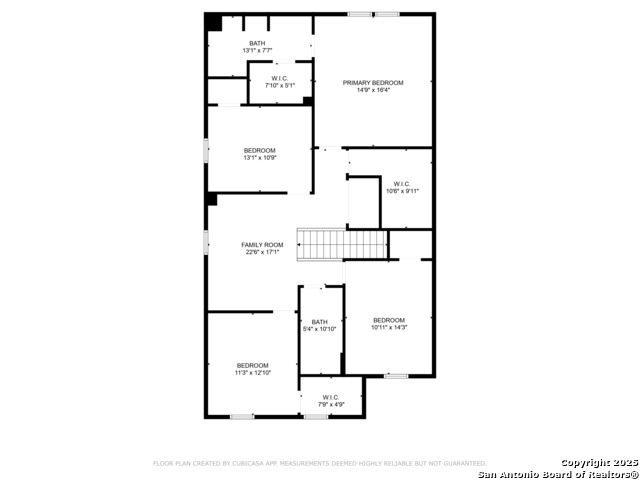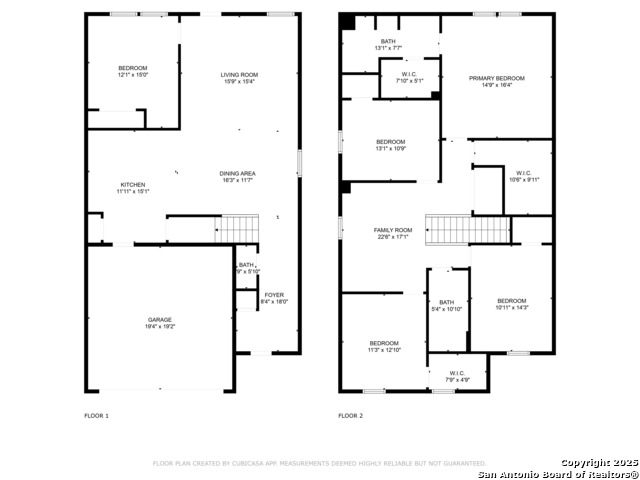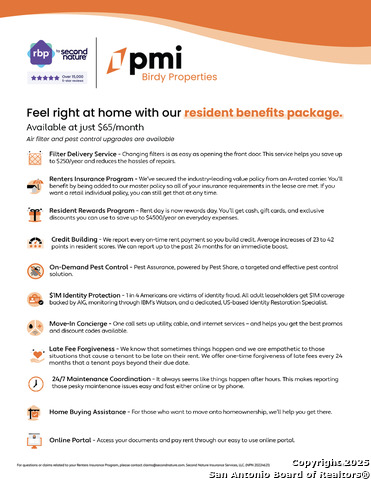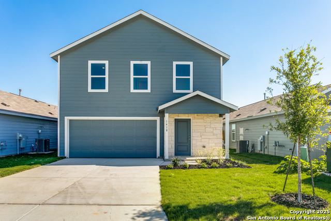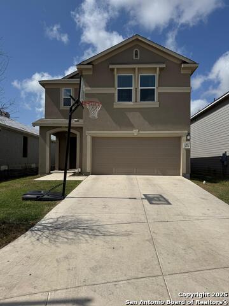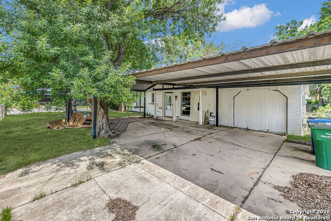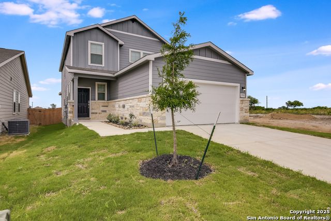2222 Dry Moss, San Antonio, TX 78224
Property Photos
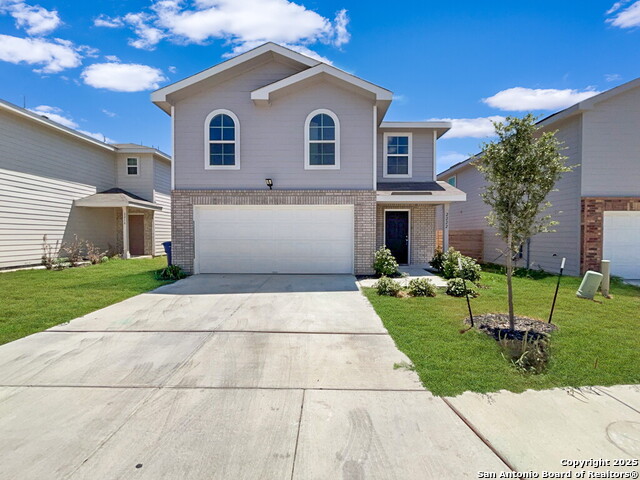
Would you like to sell your home before you purchase this one?
Priced at Only: $2,300
For more Information Call:
Address: 2222 Dry Moss, San Antonio, TX 78224
Property Location and Similar Properties
- MLS#: 1908050 ( Residential Rental )
- Street Address: 2222 Dry Moss
- Viewed: 6
- Price: $2,300
- Price sqft: $1
- Waterfront: No
- Year Built: 2023
- Bldg sqft: 2382
- Bedrooms: 5
- Total Baths: 3
- Full Baths: 2
- 1/2 Baths: 1
- Days On Market: 7
- Additional Information
- County: BEXAR
- City: San Antonio
- Zipcode: 78224
- Subdivision: Hunters Pond
- District: Southwest I.S.D.
- Elementary School: Spicewood Park
- Middle School: RESNIK
- High School: Southwest
- Provided by: PMI Birdy Properties, CRMC
- Contact: Gregg Birdy
- (210) 963-6900

- DMCA Notice
-
DescriptionStep into this bright and spacious 5 bedroom, 2.5 bathroom home designed for comfortable living and easy entertaining. With an open floor plan, high ceilings and two separate living areas, there's plenty of room to relax, work, or host guests. The kitchen is equipped with an electric stove, microwave, refrigerator, dishwasher and ample counter space ideal for everything from quick meals to weekend cooking sessions. Just upstairs, you'll find a dedicated laundry room with washer and dryer hookups for added convenience. The primary suite features a private ensuite with a double vanity, creating a calm and functional retreat. Throughout the home, a combination of carpet and vinyl flooring provides comfort and durability, while low energy efficient windows and a programmable thermostat help keep utility costs in check year round. Additional highlights include a 2 car garage with door opener and HVAC for year round comfort. Outside, enjoy access to a community basketball court, playground, and nearby shopping for all your daily needs. This home blends space, style, and location! "*Our award winning Resident Benefits Package (RBP) required program includes Liability Insurance, Pest Control, Monthly Air Filter Delivery, Move in Concierge (utilities/cable/internet), Credit Building, Resident Rewards, Identity Fraud Protection and more for only $65/mo. *If you provide your own insurance policy, the RBP cost will be reduced. Optional Premium Upgrades Available as well, More details in application. *PET APPS $30 with credit card/debit payment per profile or $25 by ACH per profile. All information in this marketing material is deemed reliable but is not guaranteed. Prospective tenants are advised to independently verify all information, including property features, availability, and lease terms, to their satisfaction. *some marketing photos may be virtually staged images*"
Payment Calculator
- Principal & Interest -
- Property Tax $
- Home Insurance $
- HOA Fees $
- Monthly -
Features
Building and Construction
- Builder Name: National Home Corp
- Exterior Features: Brick, Siding
- Flooring: Carpeting, Vinyl
- Foundation: Slab
- Kitchen Length: 11
- Other Structures: None
- Roof: Composition
- Source Sqft: Appsl Dist
Land Information
- Lot Description: Level
- Lot Dimensions: 40X110
School Information
- Elementary School: Spicewood Park
- High School: Southwest
- Middle School: RESNIK
- School District: Southwest I.S.D.
Garage and Parking
- Garage Parking: Two Car Garage, Attached
Eco-Communities
- Energy Efficiency: Programmable Thermostat, Double Pane Windows, Low E Windows
- Water/Sewer: Water System, Sewer System
Utilities
- Air Conditioning: One Central
- Fireplace: Not Applicable
- Heating Fuel: Electric
- Heating: Central
- Recent Rehab: No
- Security: Not Applicable
- Utility Supplier Elec: CPS
- Utility Supplier Gas: NA
- Utility Supplier Grbge: SA-SWMD
- Utility Supplier Other: NA
- Utility Supplier Sewer: SAWS
- Utility Supplier Water: SAWS
- Window Coverings: All Remain
Amenities
- Common Area Amenities: Playground, Near Shopping, Basketball Court
Finance and Tax Information
- Application Fee: 75
- Cleaning Deposit: 400
- Max Num Of Months: 24
- Security Deposit: 3050
Rental Information
- Rent Includes: No Inclusions
- Tenant Pays: Gas/Electric, Water/Sewer, Yard Maintenance, Garbage Pickup
Other Features
- Accessibility: Level Lot, First Floor Bath, First Floor Bedroom
- Application Form: ONLINE APP
- Apply At: WWW.APPLYBIRDY.COM
- Instdir: Head west on I-410W, Take exit 48, Turn left onto S Zarzamora St Turn right onto Hunters Pond, Turn left onto Dry Moss Way, Destination will be on the left
- Interior Features: Two Living Area, Liv/Din Combo, Breakfast Bar, Secondary Bedroom Down, 1st Floor Lvl/No Steps, High Ceilings, Open Floor Plan, Cable TV Available, High Speed Internet, Laundry Upper Level, Laundry Room, Walk in Closets, Attic - Access only
- Legal Description: NCB 18098 (Hunters Pond Ph-6), Block 17 Lot 24
- Min Num Of Months: 12
- Miscellaneous: Broker-Manager
- Occupancy: Vacant
- Personal Checks Accepted: No
- Ph To Show: 210-222-2227
- Restrictions: Other
- Salerent: For Rent
- Section 8 Qualified: No
- Style: Two Story
Owner Information
- Owner Lrealreb: No
Similar Properties

- Antonio Ramirez
- Premier Realty Group
- Mobile: 210.557.7546
- Mobile: 210.557.7546
- tonyramirezrealtorsa@gmail.com



