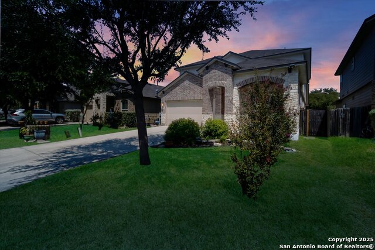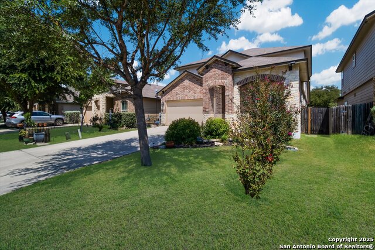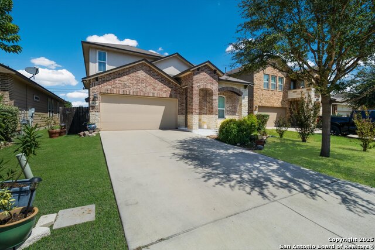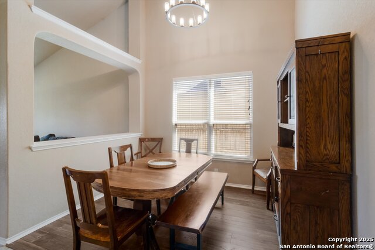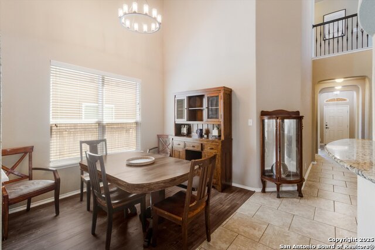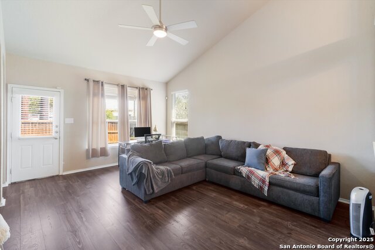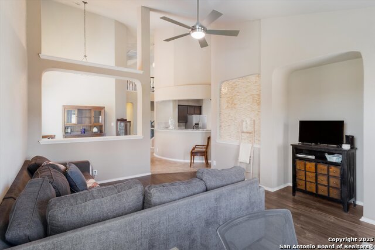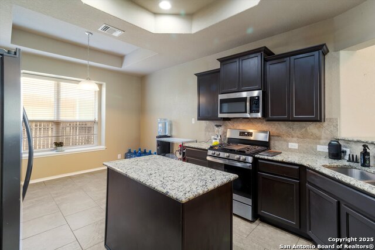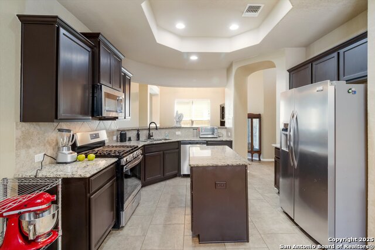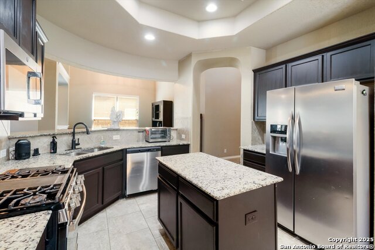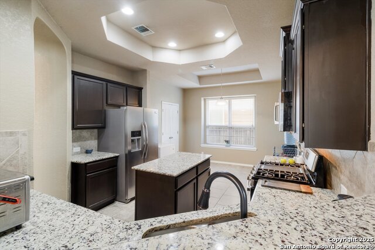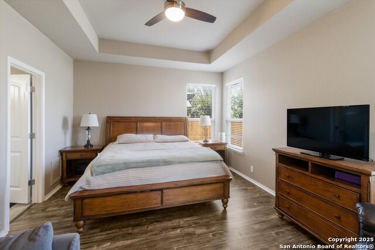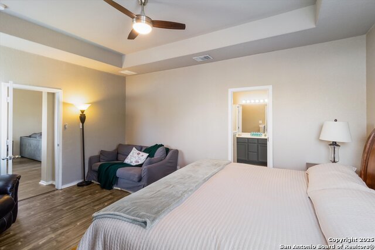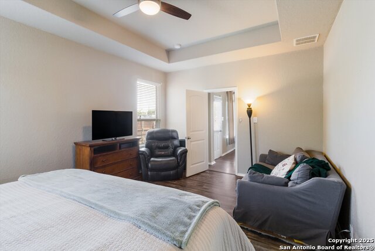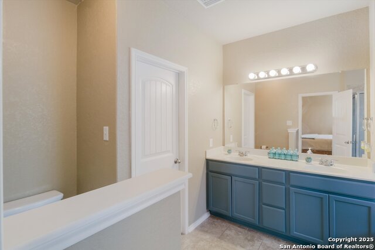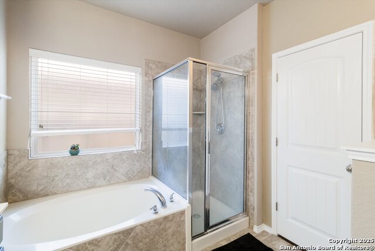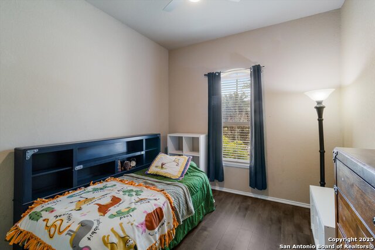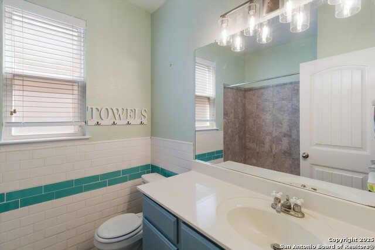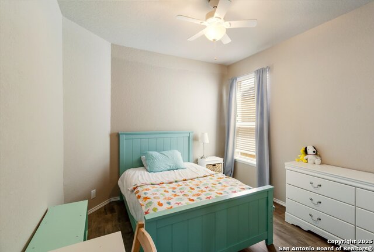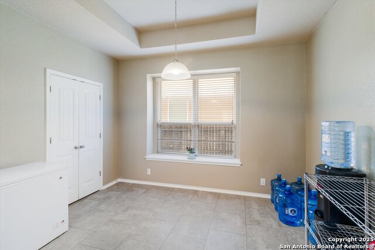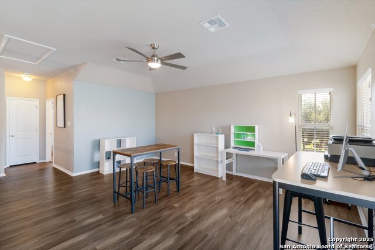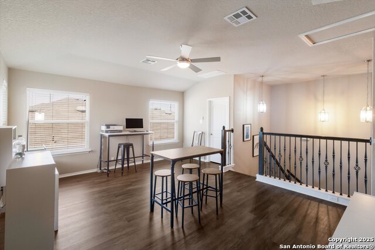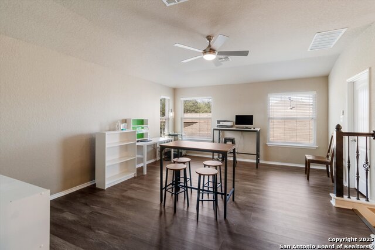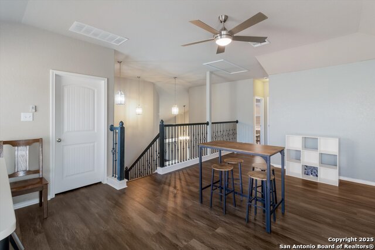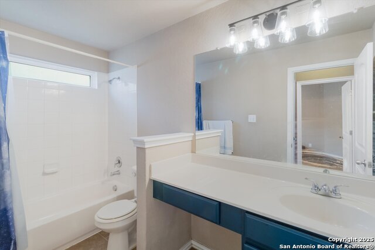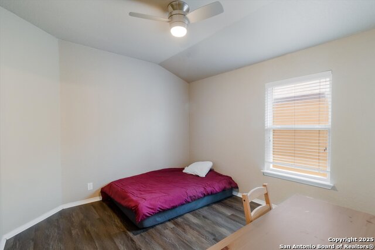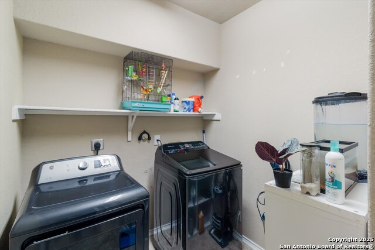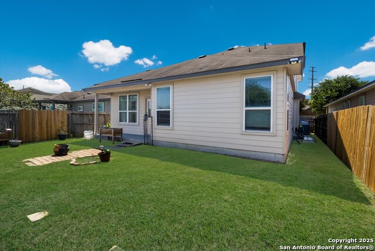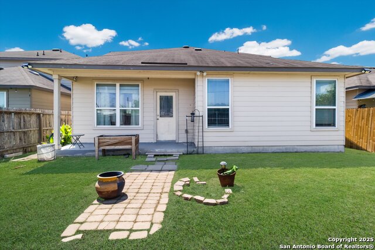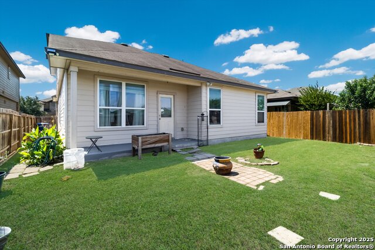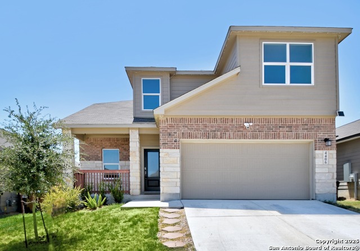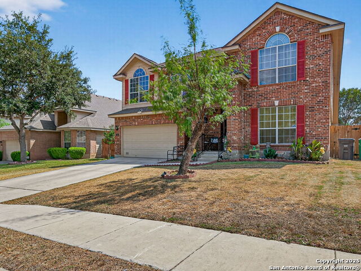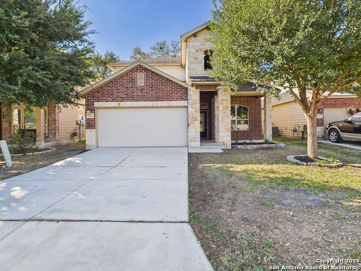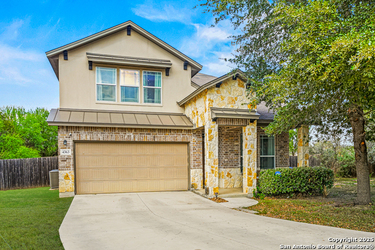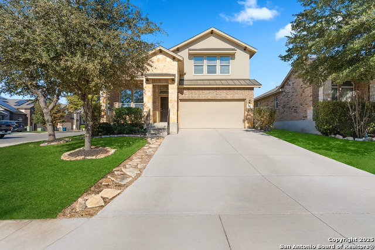6826 Fort Bnd, San Antonio, TX 78223
Property Photos
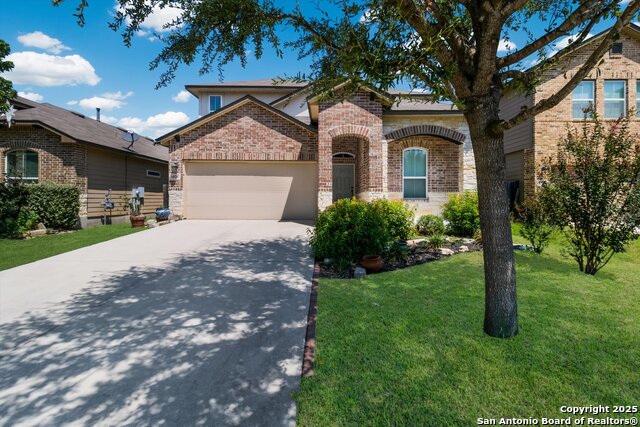
Would you like to sell your home before you purchase this one?
Priced at Only: $322,500
For more Information Call:
Address: 6826 Fort Bnd, San Antonio, TX 78223
Property Location and Similar Properties
- MLS#: 1908037 ( Single Residential )
- Street Address: 6826 Fort Bnd
- Viewed: 74
- Price: $322,500
- Price sqft: $129
- Waterfront: No
- Year Built: 2014
- Bldg sqft: 2498
- Bedrooms: 4
- Total Baths: 3
- Full Baths: 3
- Garage / Parking Spaces: 2
- Days On Market: 103
- Additional Information
- County: BEXAR
- City: San Antonio
- Zipcode: 78223
- Subdivision: Republic Oaks
- District: East Central I.S.D
- Elementary School: Pecan Valley
- Middle School: Salado
- High School: East Central
- Provided by: eXp Realty
- Contact: Shane Neal
- (726) 245-8941

- DMCA Notice
-
Description**3.875% Assumable VA loan**.This spacious 4 bedroom, 3 bathroom two story home offers a highly functional layout with three bedrooms, including the primary suite, located on the main level and an additional bedroom with loft space upstairs. Designed with an abundance of natural light, tall ceilings, and no carpet throughout, the home feels open and inviting. The home also comes with an electric car charger in the garage. Enjoy a large backyard perfect for entertaining, gardening, or simply relaxing outdoors.
Payment Calculator
- Principal & Interest -
- Property Tax $
- Home Insurance $
- HOA Fees $
- Monthly -
Features
Building and Construction
- Apprx Age: 11
- Builder Name: UNKNOWN
- Construction: Pre-Owned
- Exterior Features: 1 Side Masonry
- Floor: Ceramic Tile, Laminate
- Foundation: Slab
- Kitchen Length: 11
- Roof: Composition
- Source Sqft: Appsl Dist
Land Information
- Lot Improvements: Street Paved
School Information
- Elementary School: Pecan Valley
- High School: East Central
- Middle School: Salado
- School District: East Central I.S.D
Garage and Parking
- Garage Parking: Two Car Garage
Eco-Communities
- Energy Efficiency: Ceiling Fans
- Water/Sewer: City
Utilities
- Air Conditioning: Two Central
- Fireplace: Not Applicable
- Heating Fuel: Electric
- Heating: Central
- Recent Rehab: No
- Window Coverings: None Remain
Amenities
- Neighborhood Amenities: None
Finance and Tax Information
- Days On Market: 97
- Home Owners Association Fee: 321
- Home Owners Association Frequency: Annually
- Home Owners Association Mandatory: Mandatory
- Home Owners Association Name: REPUBLIC OAKS HOMEOWNERS ASSOCIATION, INC.
- Total Tax: 6989.28
Other Features
- Contract: Exclusive Right To Sell
- Instdir: Head south on I-410 S, Turn right onto S WW White Rd, Turn left onto Harrisburg, Turn right at the 1st cross street onto Fort Bend
- Interior Features: Two Living Area, Separate Dining Room, Eat-In Kitchen, Walk-In Pantry, Utility Room Inside, Open Floor Plan, Laundry Main Level
- Legal Desc Lot: 15
- Legal Description: Ncb 10847 Republic Oaks Ut-2, Block 9 Lot 15 2013 New Acct P
- Occupancy: Owner
- Ph To Show: 210-222-2227
- Possession: Closing/Funding
- Style: Two Story
- Views: 74
Owner Information
- Owner Lrealreb: No
Similar Properties
Nearby Subdivisions
Blue Wing
Blue Wing Trails
Bridgewood
Brookside
Butterfield Ranch
Coney/cornish/casper
Coney/cornish/jasper
Fair To Southcross
Fairlawn
Gevers To Clark
Green Lake Meadow
Greenway
Greenway Terrace
Heritage Oaks
Higdon Crossing
Highland
Highland Heights
Highland Hills
Highland Park
Highlands
Hot Wells
Hotwells
Mccreless
Mccreless Meadows
Mission Creek
Monte Viejo
N/a
Palm Park
Pecan Valley
Pecan Vly-fairlawn(sa/ec
Presa Point
Republic Creek
Republic Oaks
Sa / Ec Isds Rural Metro
Salado Creek
South East Central Ec
South Sa River
South San Antonio
South To Pecan Valley
Southton Cove
Southton Lake
Southton Meadows
Southton Ranch
Southton Village
Stone Garden
Tower Lake Estates
Utopia Heights
Woodbridge
Woodbridge At Monte Viejo

- Antonio Ramirez
- Premier Realty Group
- Mobile: 210.557.7546
- Mobile: 210.557.7546
- tonyramirezrealtorsa@gmail.com



