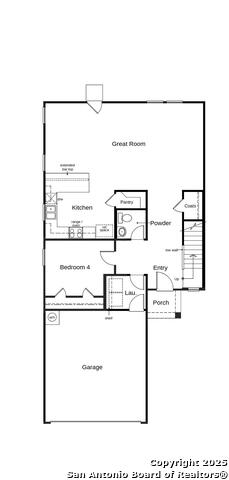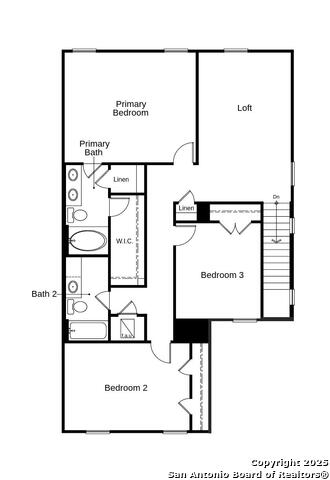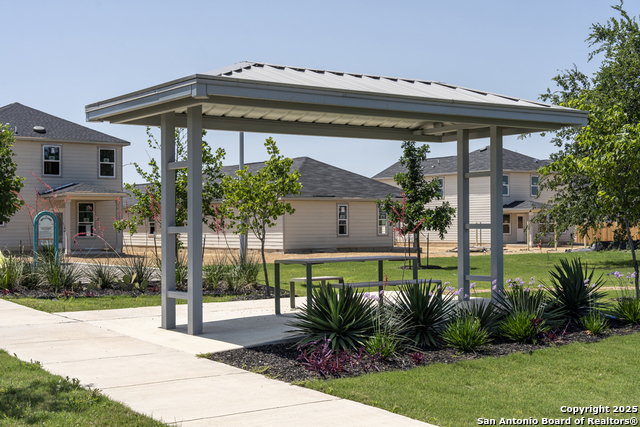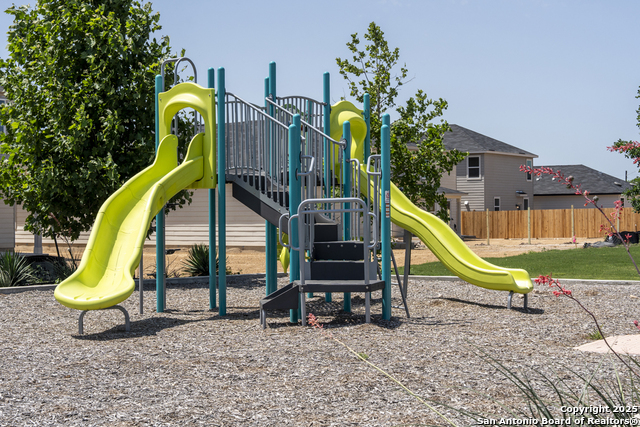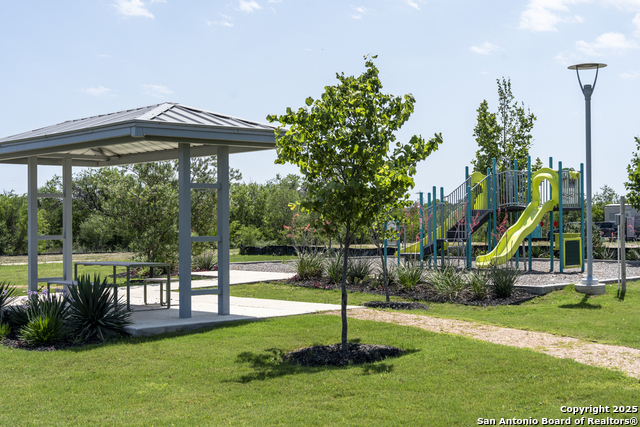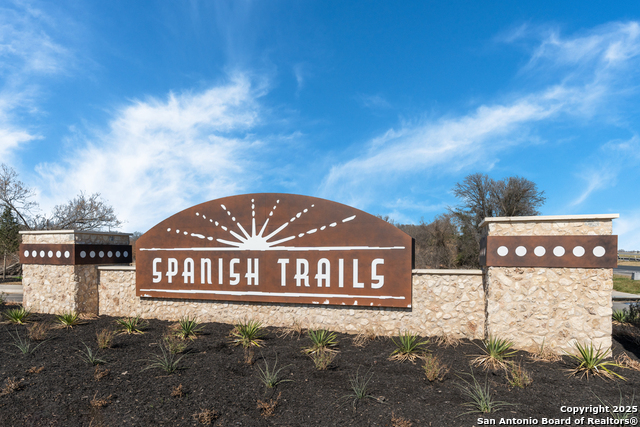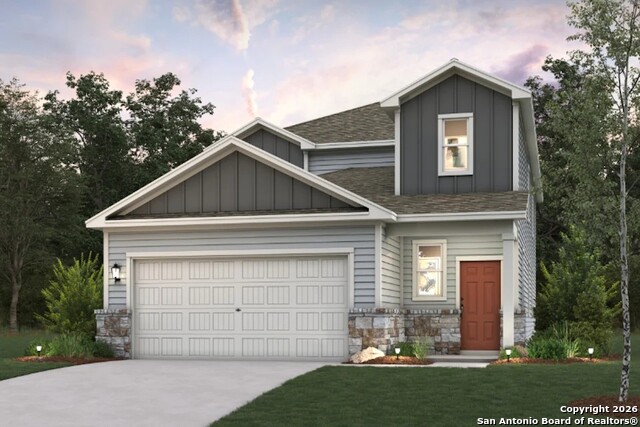4722 Plaza Center, San Antonio, TX 78222
Property Photos
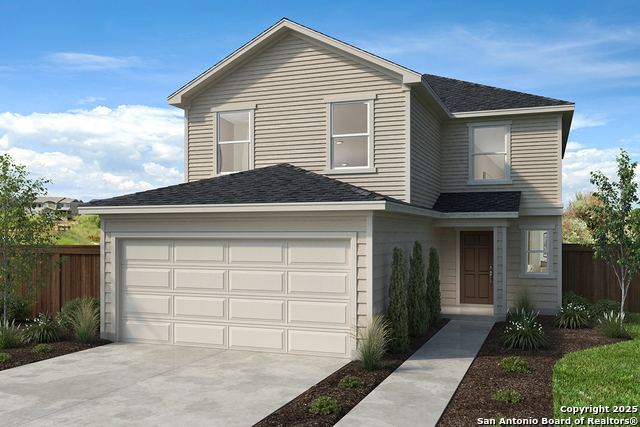
Would you like to sell your home before you purchase this one?
Priced at Only: $268,164
For more Information Call:
Address: 4722 Plaza Center, San Antonio, TX 78222
Property Location and Similar Properties
- MLS#: 1907977 ( Single Residential )
- Street Address: 4722 Plaza Center
- Viewed: 104
- Price: $268,164
- Price sqft: $119
- Waterfront: No
- Year Built: 2025
- Bldg sqft: 2245
- Bedrooms: 4
- Total Baths: 3
- Full Baths: 2
- 1/2 Baths: 1
- Garage / Parking Spaces: 2
- Days On Market: 116
- Additional Information
- County: BEXAR
- City: San Antonio
- Zipcode: 78222
- Subdivision: Spanish Trails
- District: East Central I.S.D
- Elementary School: Sinclair
- Middle School: Legacy
- High School: East Central
- Provided by: SATEX Properties, Inc.
- Contact: Joe Acosta
- (210) 744-7253

- DMCA Notice
-
DescriptionStep into this beautifully designed home featuring 9 ft. first floor ceilings that enhance the open and airy atmosphere. The kitchen boasts Whirlpool stainless steel appliances, Woodmont Cody 42 in. upper cabinets, an extended breakfast bar, and granite countertops in Arctic Pearl. The primary bath offers upgraded cabinets and a 42 in. garden tub/shower with elegant Daltile tile surround. Decorative touches include a Carrara style entry door, Kwikset Polo knob hardware, and Stella Vista ceramic tile flooring throughout the bathrooms, kitchen, and greatroom. Additional highlights include a wireless security system, a fully sodded yard, and an automatic sprinkler system.
Payment Calculator
- Principal & Interest -
- Property Tax $
- Home Insurance $
- HOA Fees $
- Monthly -
Features
Building and Construction
- Builder Name: KB Home
- Construction: New
- Exterior Features: Cement Fiber
- Floor: Other
- Foundation: Slab
- Roof: Composition
- Source Sqft: Bldr Plans
School Information
- Elementary School: Sinclair
- High School: East Central
- Middle School: Legacy
- School District: East Central I.S.D
Garage and Parking
- Garage Parking: Two Car Garage
Eco-Communities
- Green Certifications: Energy Star Certified
- Water/Sewer: Water System, Sewer System
Utilities
- Air Conditioning: One Central
- Fireplace: Not Applicable
- Heating Fuel: Electric
- Heating: Central
- Window Coverings: None Remain
Amenities
- Neighborhood Amenities: Park/Playground
Finance and Tax Information
- Days On Market: 114
- Home Owners Association Fee: 88
- Home Owners Association Frequency: Quarterly
- Home Owners Association Mandatory: Mandatory
- Home Owners Association Name: SPANISH TRAILS
- Total Tax: 580.4
Other Features
- Contract: Exclusive Right To Sell
- Instdir: From Loop 410 South, exit Rigsby Ave. Continue past Rigsby Ave. intersection for another mile to community entrance on the right. OR: From Loop 410 North, take Exit 37/Sinclair Rd. and turn left. Turn left on access road to community entrance on the right
- Legal Desc Lot: 6-1
- Legal Description: NCB 10780 (BORALIS TRACT UT-1 PH-1), BLOCK 6 LOT 6
- Miscellaneous: Builder 10-Year Warranty
- Ph To Show: 210-222-2227
- Possession: Closing/Funding
- Style: Two Story
- Views: 104
Owner Information
- Owner Lrealreb: No
Similar Properties
Nearby Subdivisions
Agave
Blue Ridge Ranch
Blue Rock Springs
Call Agent
Crestlake
Forest Meadows Ns
Foster Meadows
Grace Gardens
Green Acres
Ida Creek
Jupe Manor
Jupe Subdivision
Jupe/manor Terrace
Lakeside
Lakeside Sub Un Iv Ncb 18244
Manor Terrace
Mary Helen
Mary Helen (ec/sa)
N/a
Not In Defined Subdivision
Peach Grove
Pecan Valley
Pecan Valley Est.
Pecan Valley Heights
Red Hawk Landing
Republic Creek
Riposa Vita
Sa / Ec Isds Rural Metro
Southern Hills
Spanish Trails
Spanish Trails Villas
Spanish Trails-unit 1 West
Sutton Farms
Sutton Farms Sub
Thea Meadows

- Antonio Ramirez
- Premier Realty Group
- Mobile: 210.557.7546
- Mobile: 210.557.7546
- tonyramirezrealtorsa@gmail.com



