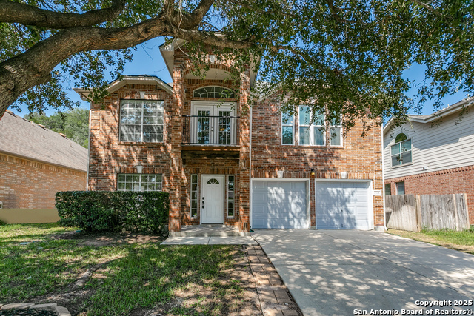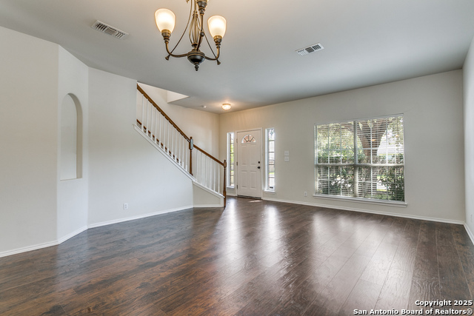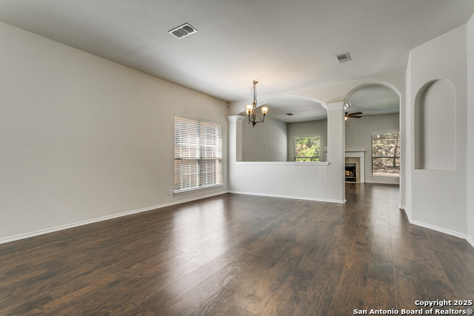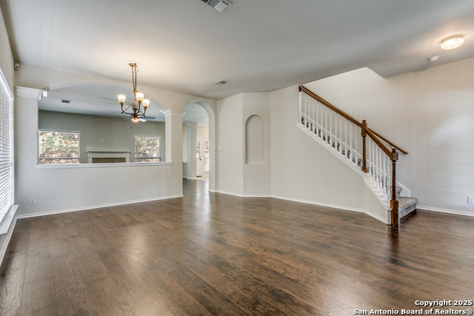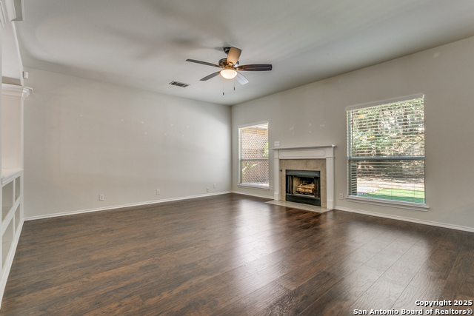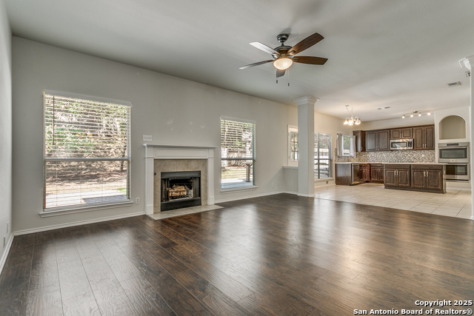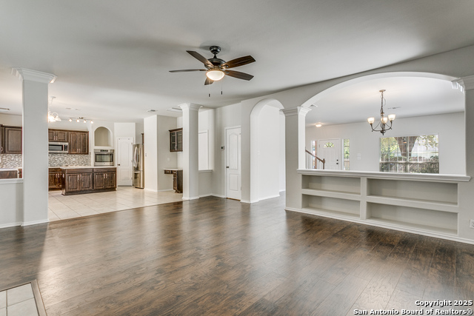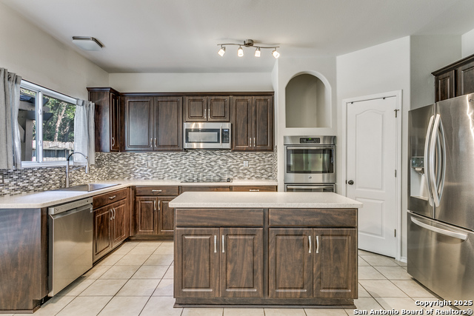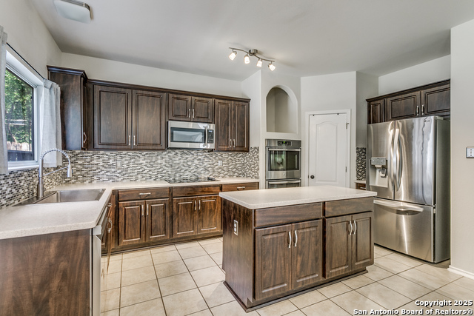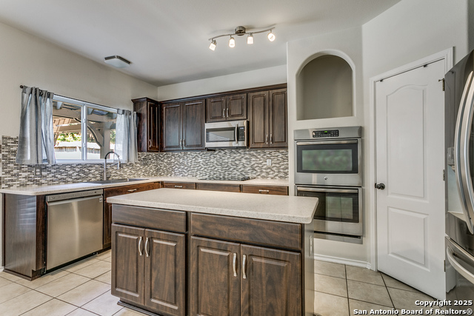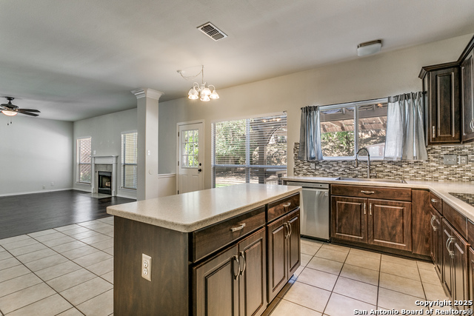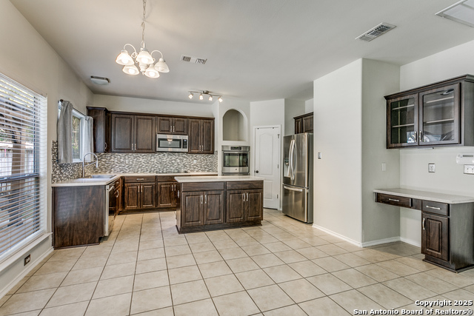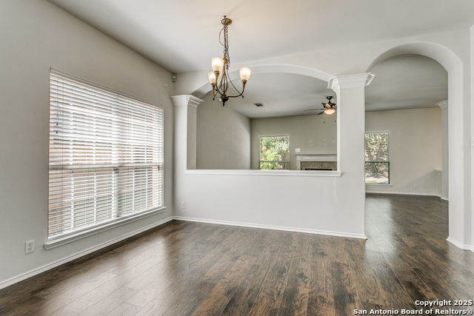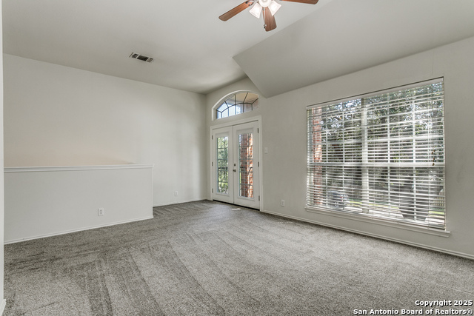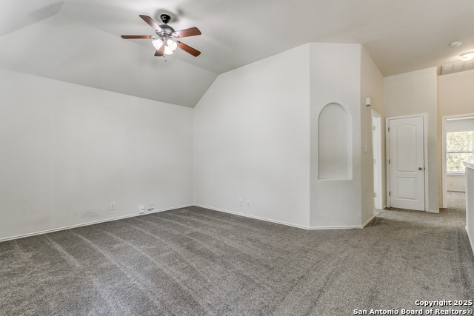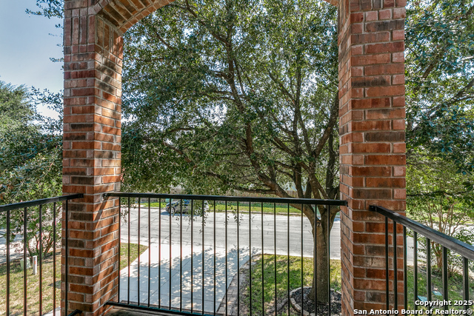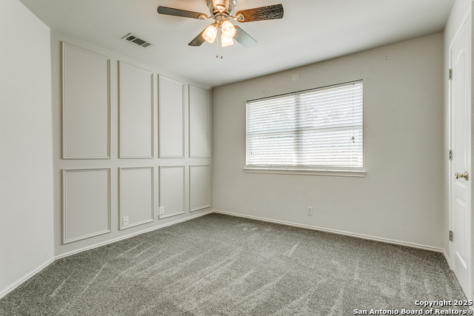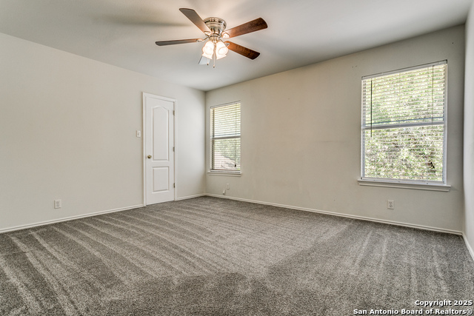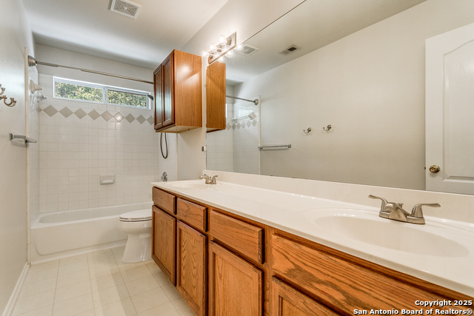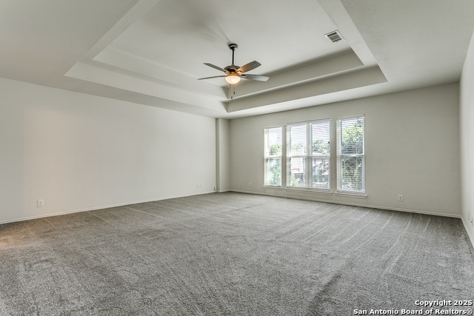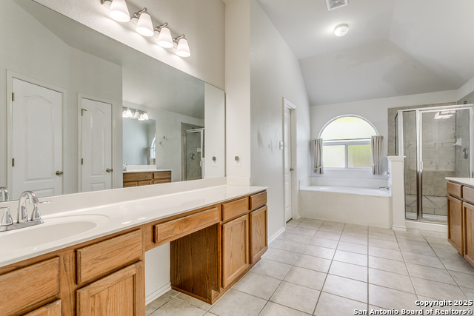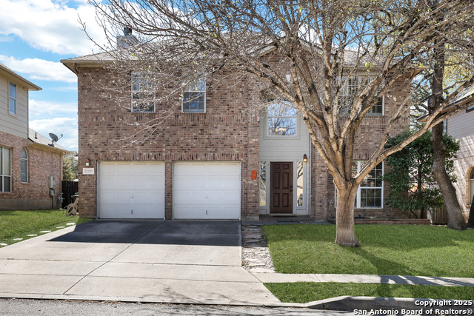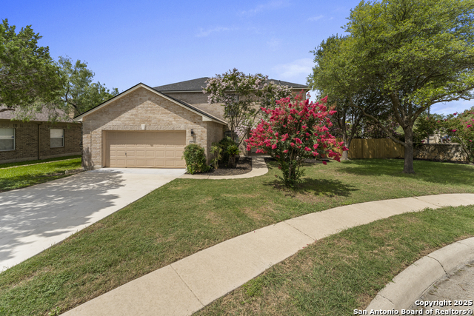2118 High Quest, San Antonio, TX 78248
Property Photos
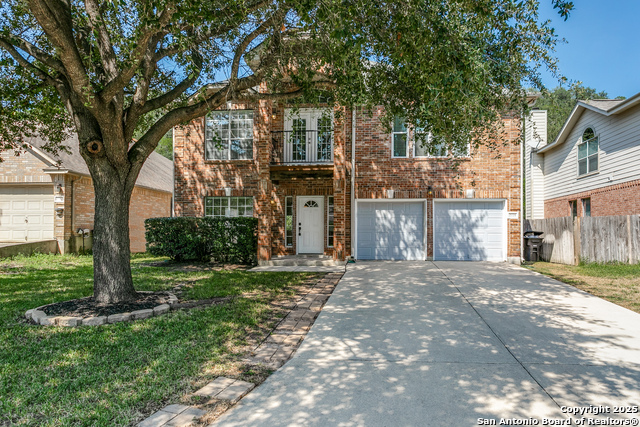
Would you like to sell your home before you purchase this one?
Priced at Only: $389,000
For more Information Call:
Address: 2118 High Quest, San Antonio, TX 78248
Property Location and Similar Properties
- MLS#: 1907760 ( Single Residential )
- Street Address: 2118 High Quest
- Viewed: 34
- Price: $389,000
- Price sqft: $149
- Waterfront: No
- Year Built: 2001
- Bldg sqft: 2603
- Bedrooms: 3
- Total Baths: 3
- Full Baths: 2
- 1/2 Baths: 1
- Garage / Parking Spaces: 2
- Days On Market: 66
- Additional Information
- County: BEXAR
- City: San Antonio
- Zipcode: 78248
- Subdivision: Churchill Estates
- District: North East I.S.D.
- Elementary School: Huebner
- Middle School: Eisenhower
- High School: Churchill
- Provided by: Phyllis Browning Company
- Contact: Roger Fuentes
- (210) 386-4773

- DMCA Notice
-
Description***$7,500 offered in Concessions***This stunning two story home, located in the highly sought after gated community of Churchill Estates, is move in ready with updated AC system. The property offers excellent curb appeal with a three sided brick exterior, mature trees, and a welcoming front balcony. Inside, natural light pours through large windows, highlighting the open concept floor plan that flows seamlessly into the spacious modern kitchen. The kitchen is equipped with granite countertops, a stylish tile backsplash, rich cabinetry, stainless steel appliances, and a spacious center island perfect for cooking and entertaining. Refrigerator, washer and dryer included! Upstairs, the expansive primary suite features a luxurious bath with a walk in shower, garden tub, dual vanity, and an oversized walk in closet. Additional highlights include generous secondary bedrooms, an upstairs laundry room, and a versatile bonus room with its own balcony ideal for a home office, game room, or loft. Step outside to the spacious backyard, complete with mature trees and a charming pergola an inviting space for outdoor gatherings or quiet relaxation. Outdoor shed great for extra storage. Conveniently located just minutes from the San Antonio International Airport, as well as an array of dining, shopping, and entertainment options.
Payment Calculator
- Principal & Interest -
- Property Tax $
- Home Insurance $
- HOA Fees $
- Monthly -
Features
Building and Construction
- Apprx Age: 24
- Builder Name: Unknown
- Construction: Pre-Owned
- Exterior Features: Brick, Siding
- Floor: Carpeting, Ceramic Tile, Vinyl
- Foundation: Slab
- Other Structures: Shed(s)
- Roof: Composition
- Source Sqft: Appsl Dist
Land Information
- Lot Description: Mature Trees (ext feat), Sloping
- Lot Improvements: Street Paved, Curbs, Sidewalks, Asphalt
School Information
- Elementary School: Huebner
- High School: Churchill
- Middle School: Eisenhower
- School District: North East I.S.D.
Garage and Parking
- Garage Parking: Two Car Garage, Attached
Eco-Communities
- Energy Efficiency: Programmable Thermostat, Ceiling Fans
- Water/Sewer: Water System, Sewer System
Utilities
- Air Conditioning: One Central
- Fireplace: One
- Heating Fuel: Natural Gas
- Heating: Central
- Recent Rehab: No
- Utility Supplier Elec: CPS
- Utility Supplier Gas: CPS
- Utility Supplier Grbge: CITY
- Utility Supplier Sewer: SAWS
- Utility Supplier Water: SAWS
- Window Coverings: Some Remain
Amenities
- Neighborhood Amenities: Pool, Tennis, Park/Playground, Jogging Trails, Sports Court, BBQ/Grill, Basketball Court, Volleyball Court
Finance and Tax Information
- Days On Market: 218
- Home Owners Association Fee: 330
- Home Owners Association Frequency: Annually
- Home Owners Association Mandatory: Mandatory
- Home Owners Association Name: CHURCHILL HOMEOWNERS
- Total Tax: 9857.78
Rental Information
- Currently Being Leased: No
Other Features
- Block: 10
- Contract: Exclusive Right To Sell
- Instdir: Huebner to Churchill Estates to Triple Crown, right to Preakness, right to Man O' War, street turns into High Quest
- Interior Features: Separate Dining Room, Eat-In Kitchen, Two Eating Areas, Island Kitchen, Breakfast Bar, Walk-In Pantry, Loft, Utility Room Inside, All Bedrooms Upstairs, High Ceilings, Laundry Upper Level, Laundry Room, Walk in Closets
- Legal Desc Lot: 88
- Legal Description: Ncb 17014 Blk 10 Lot 88 Churchill Estates Ut-12 Ph B
- Miscellaneous: Company Relocation
- Occupancy: Vacant
- Ph To Show: 212-222-2227
- Possession: Closing/Funding
- Style: Two Story, Traditional
- Views: 34
Owner Information
- Owner Lrealreb: No
Similar Properties
Nearby Subdivisions
Blanco Bluffs
Blanco Woods
Canyon Creek Bluff
Churchill Est New
Churchill Estates
Churchill Forest
Deer Hollow
Deerfield
Deerfield Gdn Homes
Edgewater
Hollow At Inwood
Hollow At Inwood
Huebner Village
Inwood
Inwood Forest
Inwood Village Ne
Oakwood
Regency Park
Regency Park Ne
Rosewood Gardens
The Forest Inwood
The Fountains At Dee
The Ridge At Deerfield
The Sentinels
The Waters At Deerfield

- Antonio Ramirez
- Premier Realty Group
- Mobile: 210.557.7546
- Mobile: 210.557.7546
- tonyramirezrealtorsa@gmail.com



