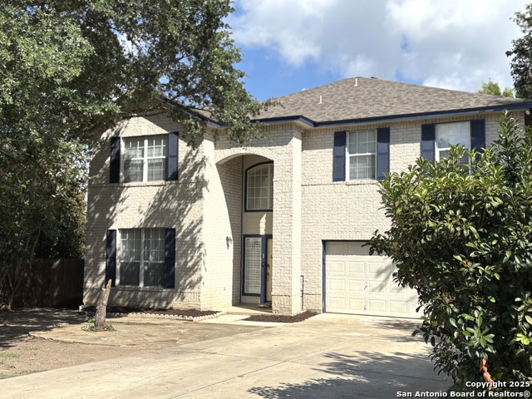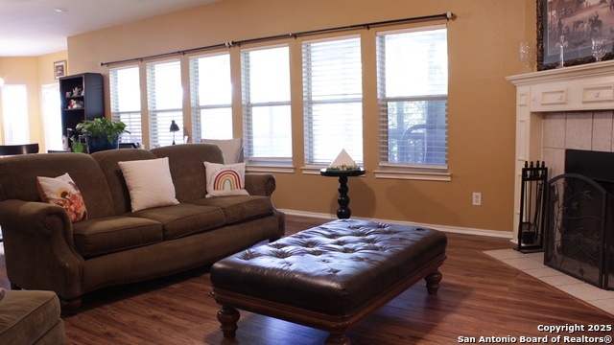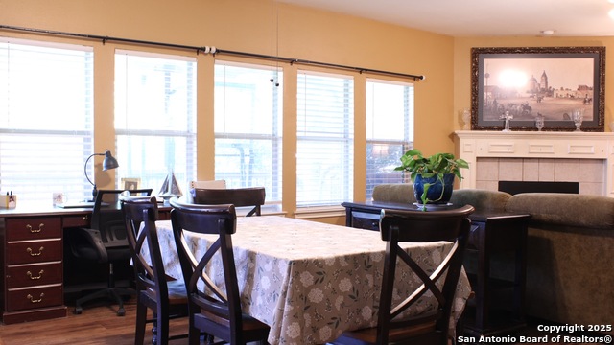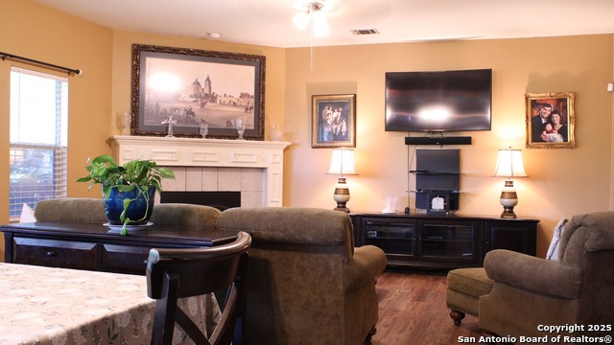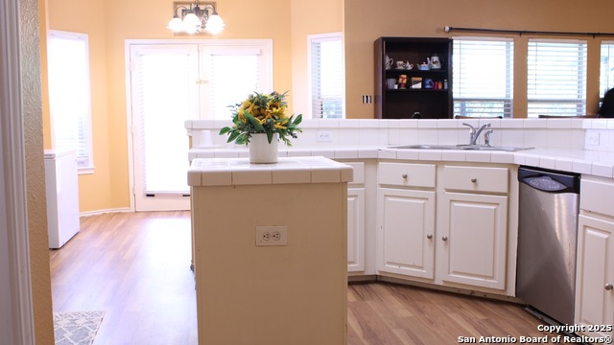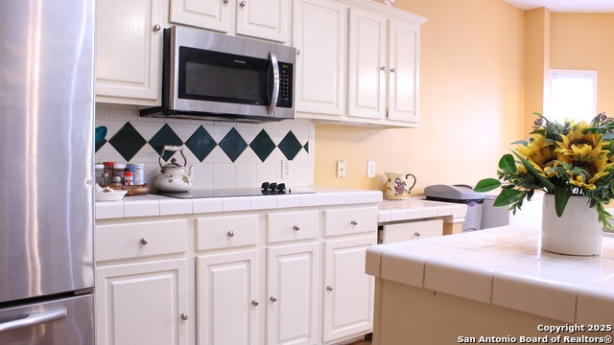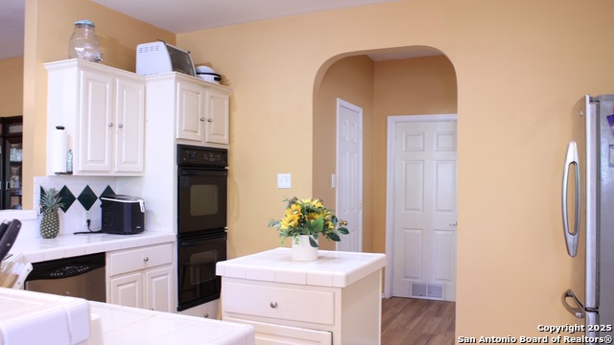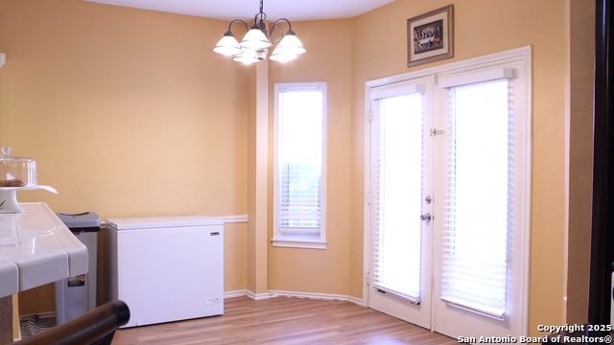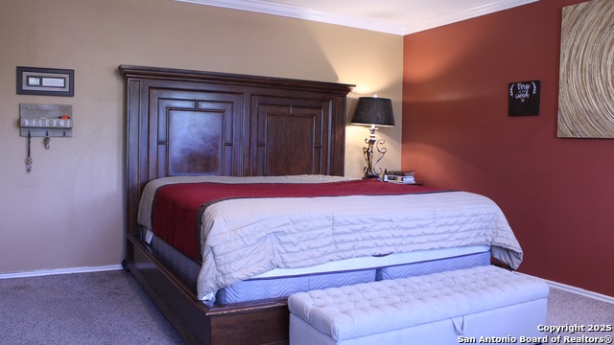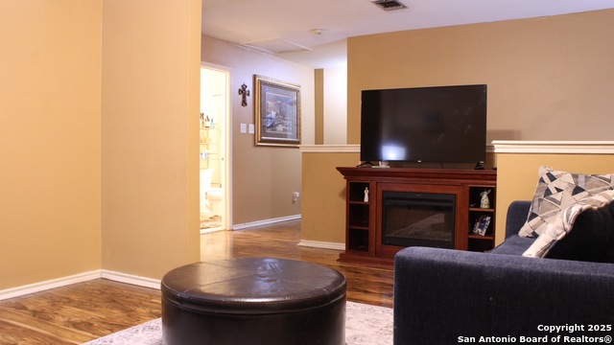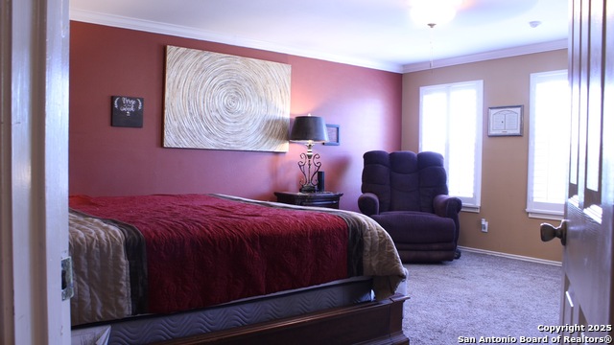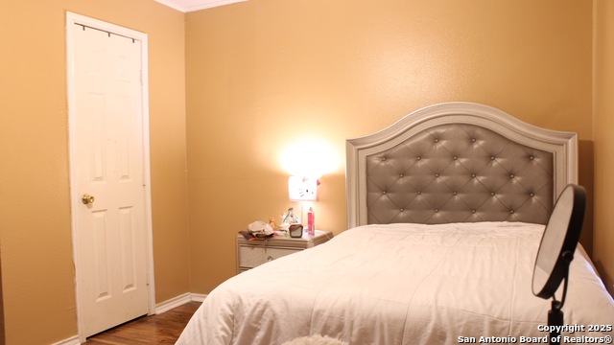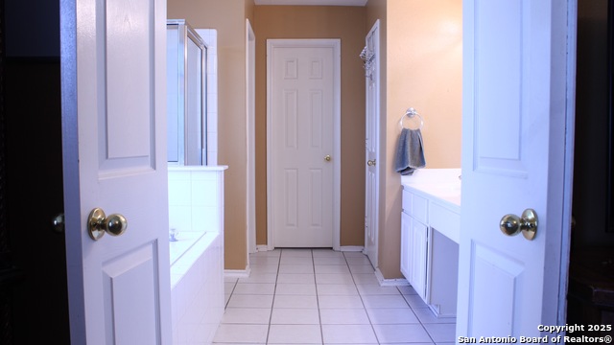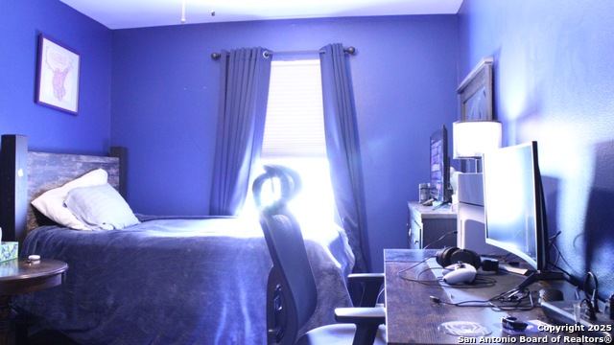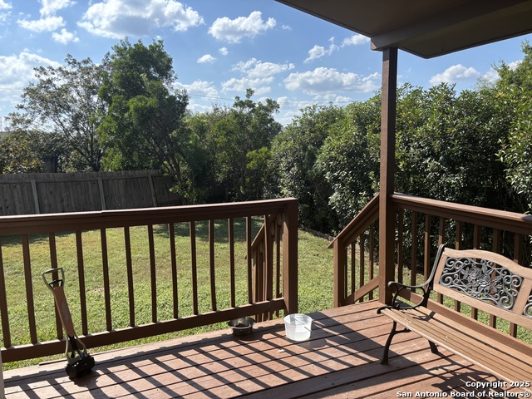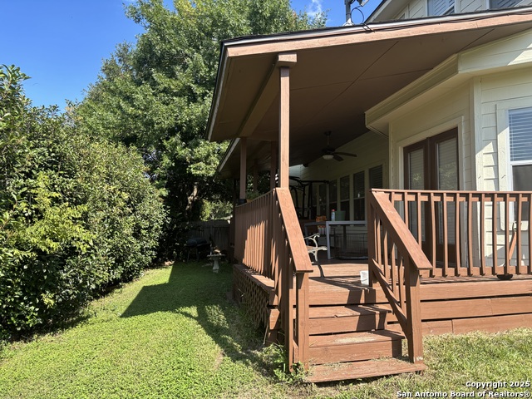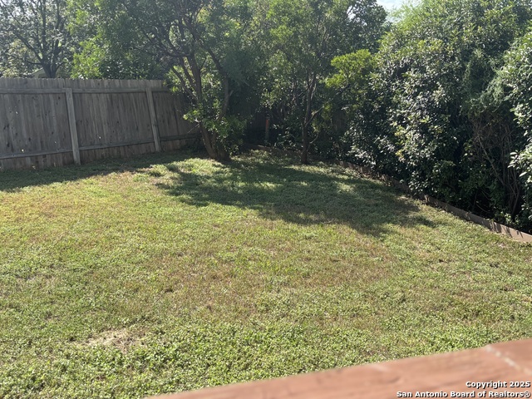12323 Stable Pond, San Antonio, TX 78249
Property Photos
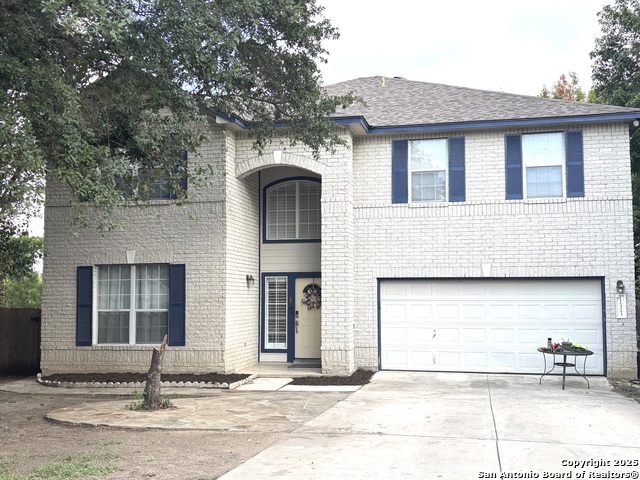
Would you like to sell your home before you purchase this one?
Priced at Only: $350,000
For more Information Call:
Address: 12323 Stable Pond, San Antonio, TX 78249
Property Location and Similar Properties
- MLS#: 1907600 ( Single Residential )
- Street Address: 12323 Stable Pond
- Viewed: 33
- Price: $350,000
- Price sqft: $115
- Waterfront: No
- Year Built: 2000
- Bldg sqft: 3048
- Bedrooms: 5
- Total Baths: 3
- Full Baths: 2
- 1/2 Baths: 1
- Garage / Parking Spaces: 2
- Days On Market: 98
- Additional Information
- County: BEXAR
- City: San Antonio
- Zipcode: 78249
- Subdivision: Oakmont Downs
- District: Northside
- Elementary School: Boone
- Middle School: Rawlinson
- High School: Clark
- Provided by: Our Texas Real Estate
- Contact: JoAnna Flores
- (210) 392-9770

- DMCA Notice
-
DescriptionSeller is Motivated. Located conveniently by La Cantera and The University of Texas at San Antonio, and 15 minutes away from the Medical Center, this family home is ready for its forever family. The home is located in the sought after community of Oakmont Downs. It sits on a Cul de sac so there is little to no thru traffic, which is perfect for children to play safely. This beautiful home boasts a large and open Family room with plenty of space for Friday Night Football celebrations. Downstairs also has Plantation shutters, so there is plenty of natural light. Large backyard with privacy fence AND a covered deck that spans the width of the home! Perfect for family gatherings and entertaining! Upstairs leads to a cozy and open Loft and FIVE very spacious bedrooms. Plenty of space to grow and perfect for teenagers as well. The Master Bedroom is an oversized, private retreat. The Master Bathroom is spacious with double vanity, garden tub, and separate shower! This home is perfect for your family! Schedule your showing today!!
Payment Calculator
- Principal & Interest -
- Property Tax $
- Home Insurance $
- HOA Fees $
- Monthly -
Features
Building and Construction
- Apprx Age: 25
- Builder Name: Centex
- Construction: Pre-Owned
- Exterior Features: Brick
- Floor: Carpeting, Vinyl, Laminate
- Foundation: Slab
- Kitchen Length: 16
- Roof: Composition
- Source Sqft: Appsl Dist
Land Information
- Lot Description: Cul-de-Sac/Dead End
- Lot Improvements: Street Paved, Curbs, Street Gutters, Sidewalks, Streetlights
School Information
- Elementary School: Boone
- High School: Clark
- Middle School: Rawlinson
- School District: Northside
Garage and Parking
- Garage Parking: Two Car Garage
Eco-Communities
- Water/Sewer: City
Utilities
- Air Conditioning: One Central
- Fireplace: One, Living Room, Wood Burning
- Heating Fuel: Electric
- Heating: Central
- Recent Rehab: No
- Utility Supplier Elec: CPS
- Utility Supplier Gas: SAWS
- Utility Supplier Grbge: City
- Utility Supplier Water: SAWS
- Window Coverings: All Remain
Amenities
- Neighborhood Amenities: Park/Playground, BBQ/Grill
Finance and Tax Information
- Days On Market: 79
- Home Owners Association Fee: 125
- Home Owners Association Frequency: Quarterly
- Home Owners Association Mandatory: Mandatory
- Home Owners Association Name: OAKMONT DOWNS HOA
- Total Tax: 9511.59
Rental Information
- Currently Being Leased: No
Other Features
- Contract: Exclusive Right To Sell
- Instdir: Coming from IH 10E, Exit Dezavala and turn left. Come down Dezavala. Just passing JV Bacon, the subdivision will be on the left side.
- Interior Features: Two Living Area, Liv/Din Combo, Eat-In Kitchen, Two Eating Areas, Island Kitchen, Breakfast Bar, Walk-In Pantry, Study/Library, Loft, Utility Room Inside, All Bedrooms Upstairs, High Ceilings, Open Floor Plan, Cable TV Available, High Speed Internet, Walk in Closets
- Legal Desc Lot: 70
- Legal Description: NCB 13534, Blk 4, Lot 70 , Oakmont Subdivision UT-3
- Occupancy: Owner
- Ph To Show: 210-778-9667
- Possession: Closing/Funding
- Style: Two Story
- Views: 33
Owner Information
- Owner Lrealreb: Yes
Nearby Subdivisions
Agave Trace
Arbor Of Rivermist
Archer Oaks
Babcock North
Babcock Place
Bella Sera
Cambridge
Cantera Village
Carriage Hills
Chelsea Creek
Chelsea Creek Ns
College Park
Country View
Creekview Estates
De Zavala Trails
Dell Oak
Dell Oak Estates
Eagles Bluff
Fieldstone
Hart Ranch
Hills Of Rivermist
Hunters Chase
Hunters Glenn
Jade Oaks
Maverick Creek
Midway On Babcock
N/a
Oakmont
Oakmont Downs
Oxbow
Parkwood
Parkwood Village
Presidio
Provincia Villas
Regency Meadow
Ridgehaven
River Mist U-1
Rivermist Arbors
Rose Hill
Steubing Farm Ut-7 (enclave) B
Tanglewood
The Park At University Hills
The Park At University Hills
University Oaks
Villas At Presidio
Westfield
Woller Creek
Woodland Park
Woodridge
Woodridge Village
Woods Of Shavano
Woodthorn
Woodthorn Sub

- Antonio Ramirez
- Premier Realty Group
- Mobile: 210.557.7546
- Mobile: 210.557.7546
- tonyramirezrealtorsa@gmail.com



