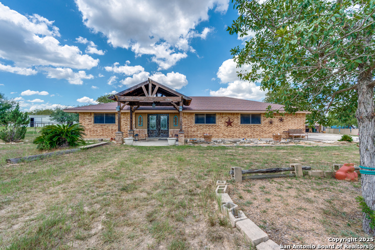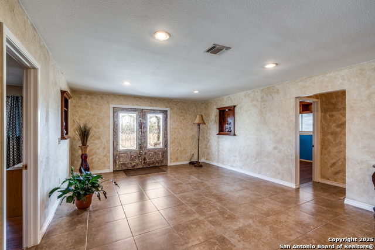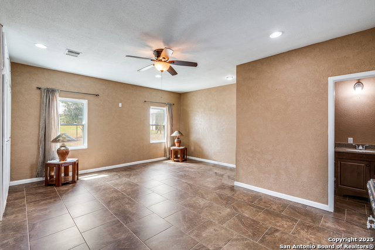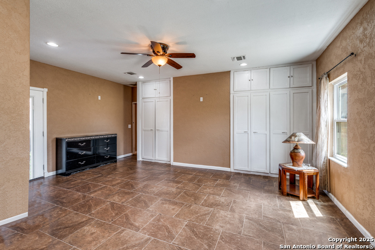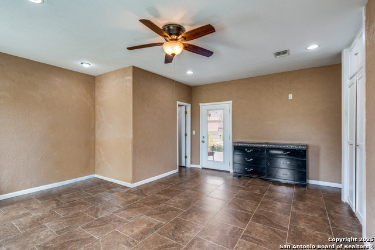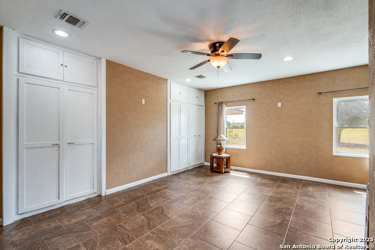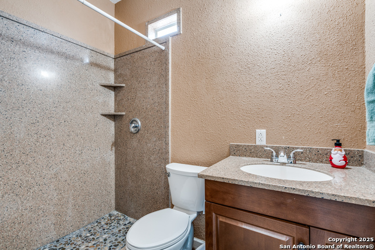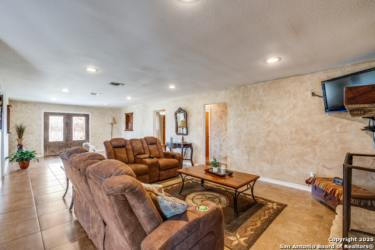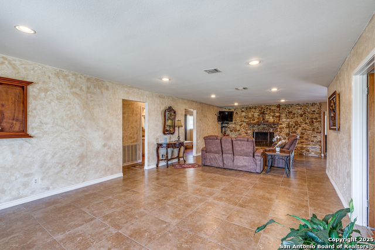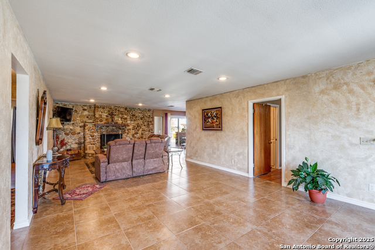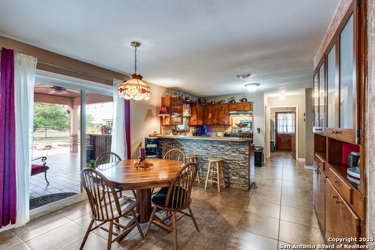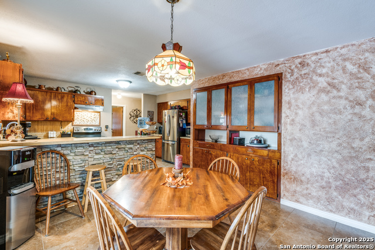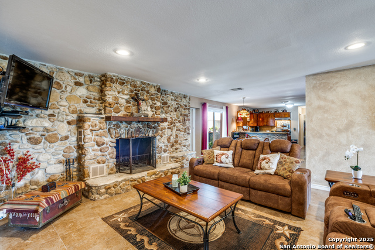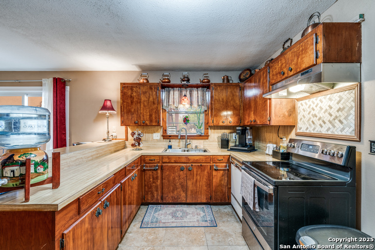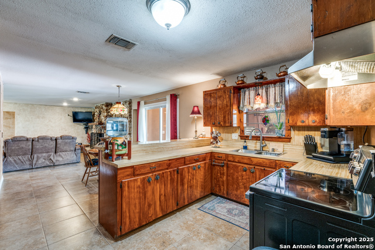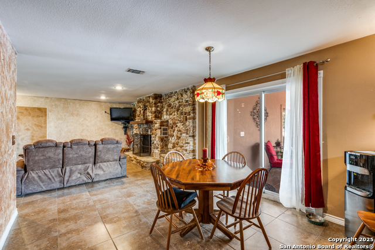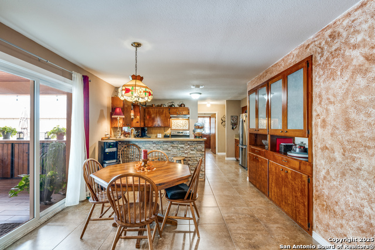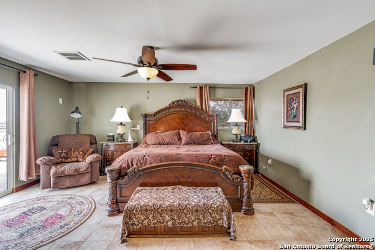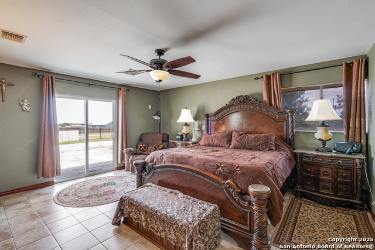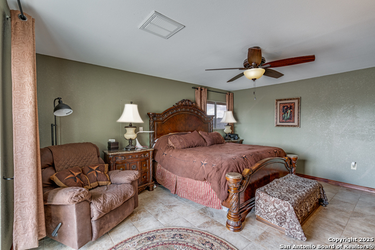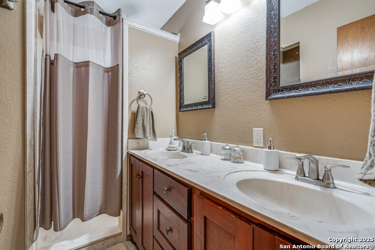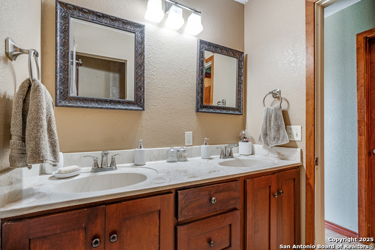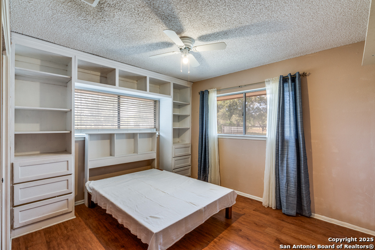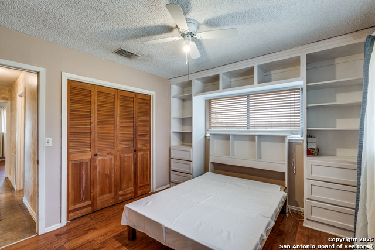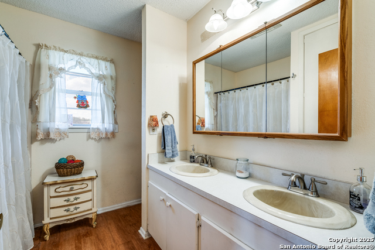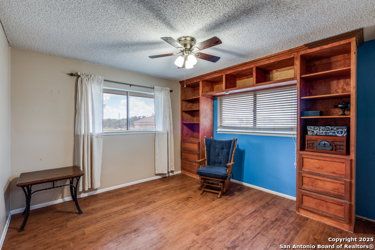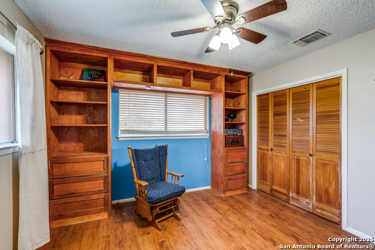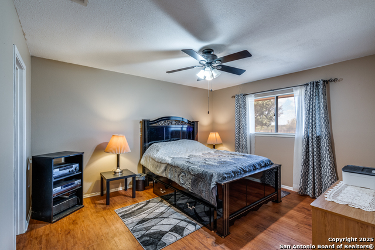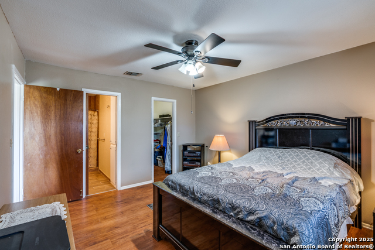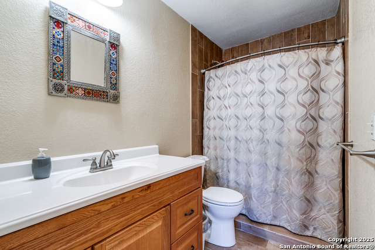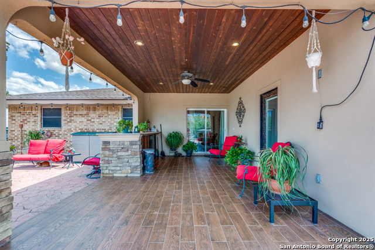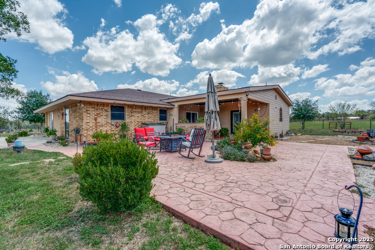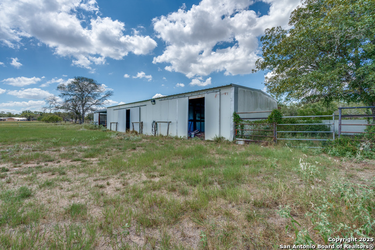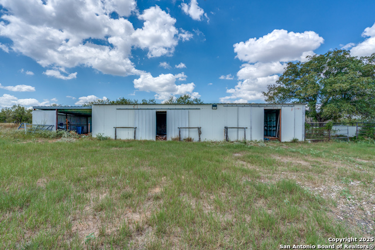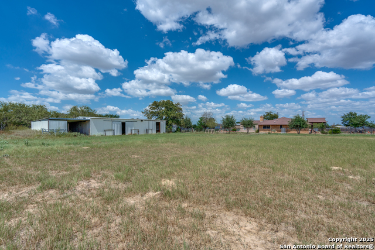300 County Road 324, Adkins, TX 78101
Property Photos

Would you like to sell your home before you purchase this one?
Priced at Only: $675,000
For more Information Call:
Address: 300 County Road 324, Adkins, TX 78101
Property Location and Similar Properties
- MLS#: 1907470 ( Single Residential )
- Street Address: 300 County Road 324
- Viewed: 3
- Price: $675,000
- Price sqft: $247
- Waterfront: No
- Year Built: 1981
- Bldg sqft: 2731
- Bedrooms: 5
- Total Baths: 4
- Full Baths: 4
- Garage / Parking Spaces: 2
- Days On Market: 13
- Additional Information
- County: BEXAR
- City: Adkins
- Zipcode: 78101
- Subdivision: Adkins Area
- District: La Vernia Isd.
- Elementary School: La Vernia
- Middle School: La Vernia
- High School: La Vernia
- Provided by: Alamo Realty Experts
- Contact: John Brown
- (210) 378-5519

- DMCA Notice
-
DescriptionThis spacious property features 5 bedrooms and 4 bathrooms, providing ample room for family living or entertaining guests. Set on a generous 2.525 acres, the home includes a barn complete with a tack room and two stalls perfect for equestrian enthusiasts. The oversized detached garage with carport offers additional storage, an additional full bath with shower and parking options. Inside, enjoy the warmth of a rock fireplace in the living area, beautiful built in storage in the breakfast area as well as two of the bedrooms. No carpet. The large, covered patio invites outdoor relaxation and gatherings. Home has 2 septic systems (one for the garage only) and a water well which could be used for irrigation. (Hasn't been used in several years.)
Payment Calculator
- Principal & Interest -
- Property Tax $
- Home Insurance $
- HOA Fees $
- Monthly -
Features
Building and Construction
- Apprx Age: 44
- Builder Name: Unknown
- Construction: Pre-Owned
- Exterior Features: Brick, 3 Sides Masonry, Wood, Stucco, Siding
- Floor: Ceramic Tile, Laminate
- Foundation: Slab
- Kitchen Length: 13
- Other Structures: Barn(s), Storage, Workshop
- Roof: Composition
- Source Sqft: Appsl Dist
Land Information
- Lot Description: County VIew, Horses Allowed, 2 - 5 Acres, Mature Trees (ext feat), Level
- Lot Improvements: County Road
School Information
- Elementary School: La Vernia
- High School: La Vernia
- Middle School: La Vernia
- School District: La Vernia Isd.
Garage and Parking
- Garage Parking: Two Car Garage, Detached, Oversized
Eco-Communities
- Energy Efficiency: Storm Doors, Ceiling Fans
- Water/Sewer: Water System, Private Well, Septic, Co-op Water
Utilities
- Air Conditioning: One Central
- Fireplace: One, Living Room, Wood Burning
- Heating Fuel: Electric
- Heating: Central
- Recent Rehab: No
- Utility Supplier Elec: GVEC
- Utility Supplier Grbge: Private
- Utility Supplier Sewer: Septic
- Utility Supplier Water: SS Water Sup
- Window Coverings: All Remain
Amenities
- Neighborhood Amenities: None
Finance and Tax Information
- Days On Market: 12
- Home Faces: South
- Home Owners Association Mandatory: None
- Total Tax: 8391.9
Rental Information
- Currently Being Leased: No
Other Features
- Block: NA
- Contract: Exclusive Right To Sell
- Instdir: TX-1604 Loop E to FM 3432E/Sulphur Springs Road, turn right on County Rd 324. Gate to house on the right.
- Interior Features: One Living Area, Liv/Din Combo, Eat-In Kitchen, Two Eating Areas, Breakfast Bar, Walk-In Pantry, Shop, Utility Room Inside, Secondary Bedroom Down, 1st Floor Lvl/No Steps, All Bedrooms Downstairs, Laundry Main Level, Laundry Room, Walk in Closets
- Legal Desc Lot: 5-5D
- Legal Description: A0348 J Wells Sur, Tract 5-5D, Acres 1.782
- Occupancy: Owner
- Ph To Show: 210-222-2227
- Possession: Closing/Funding
- Style: One Story, Ranch
Owner Information
- Owner Lrealreb: No
Nearby Subdivisions
Adkins Area
Adkins Area Ec
City View Estates
East Central Area
Eastview
Eastview Terrace
Eden Crossing
Eden Crossing / Wilson
Home Place
N/a
None
North East Central
North East Centralec
Not In Defined Subdivision
Old Ranch Farms Sub
Presidents Park
S0731
South East Central Ec
The Wilder
Western Way
Whisper Oaks
Whispering Oaks
Wood Valley Acre
Wood Valley Acres
Woodvalley Acres

- Antonio Ramirez
- Premier Realty Group
- Mobile: 210.557.7546
- Mobile: 210.557.7546
- tonyramirezrealtorsa@gmail.com



