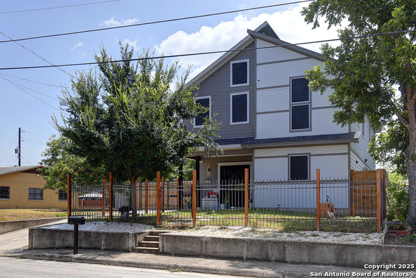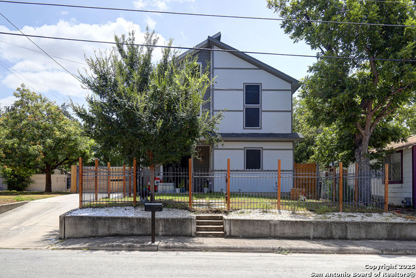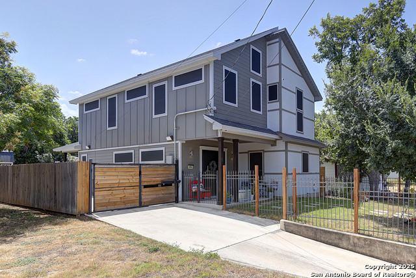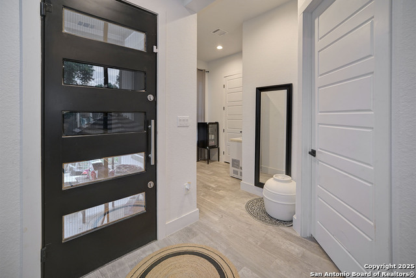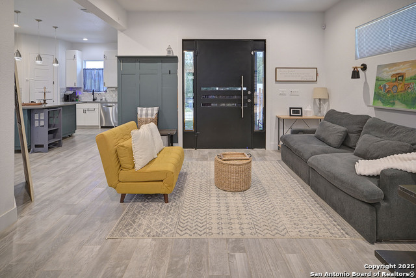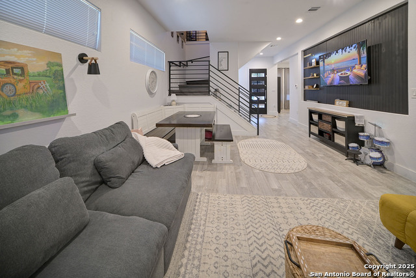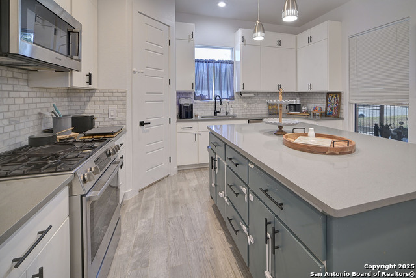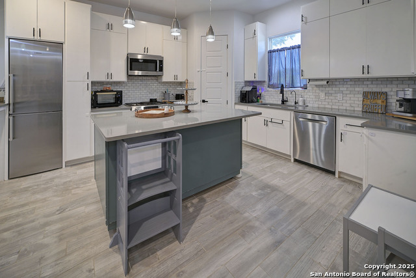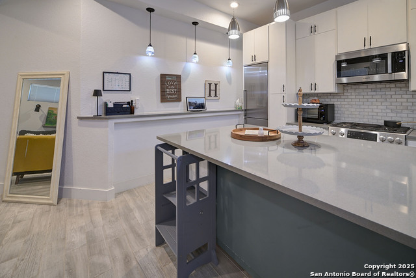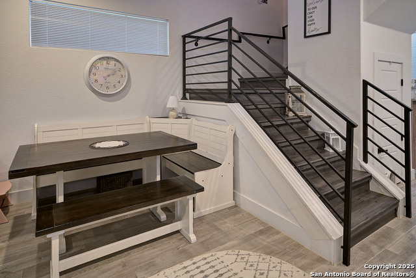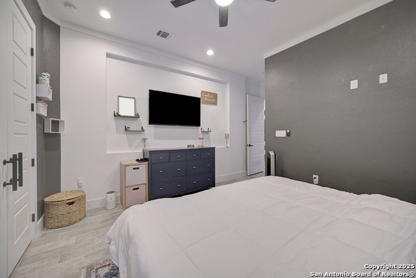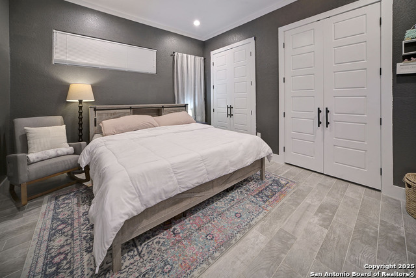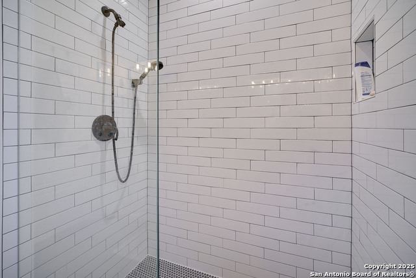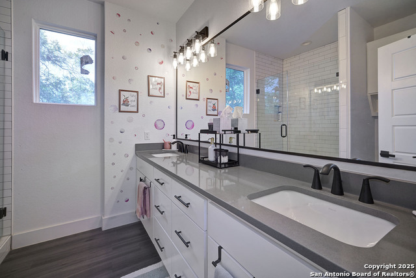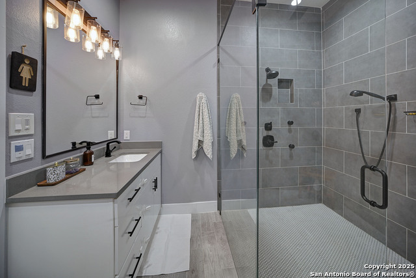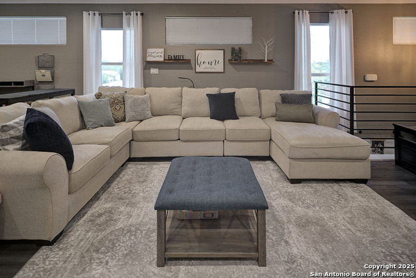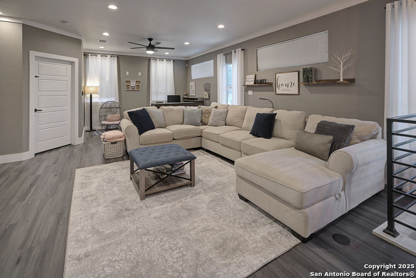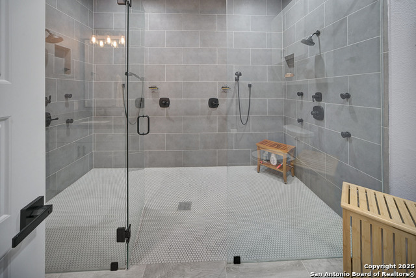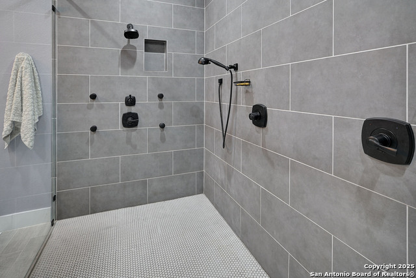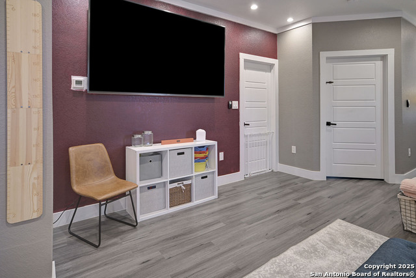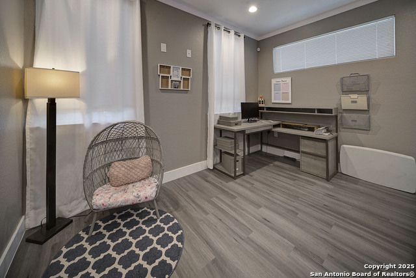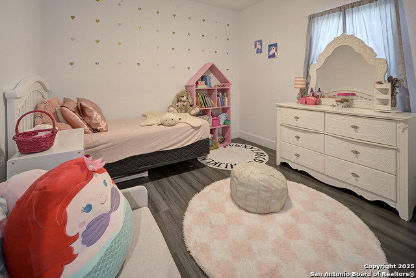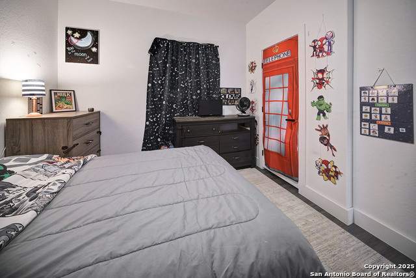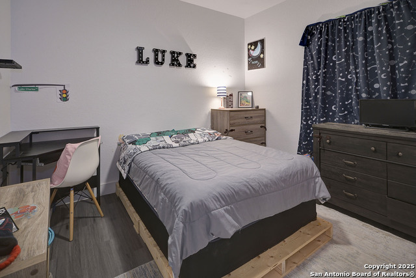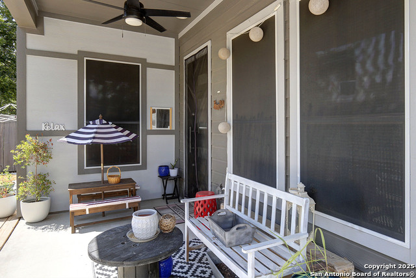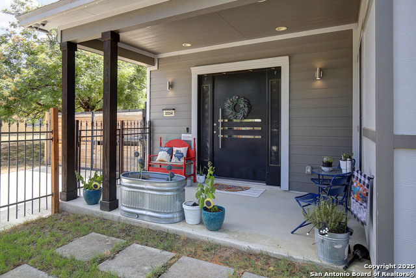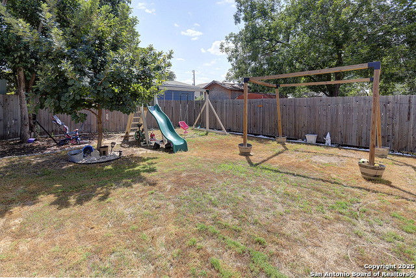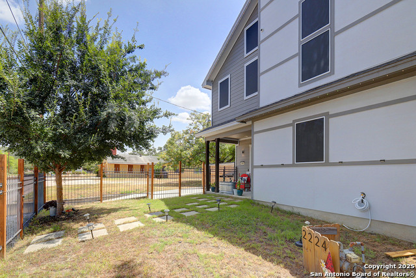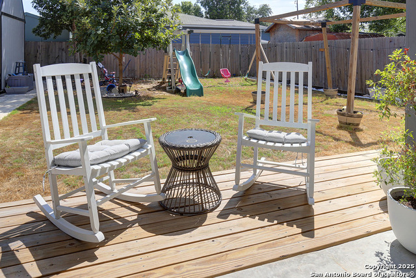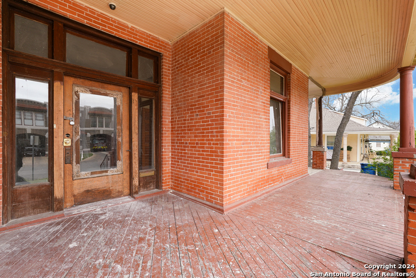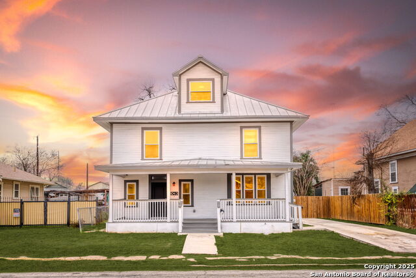2224 Hicks Ave, San Antonio, TX 78210
Property Photos
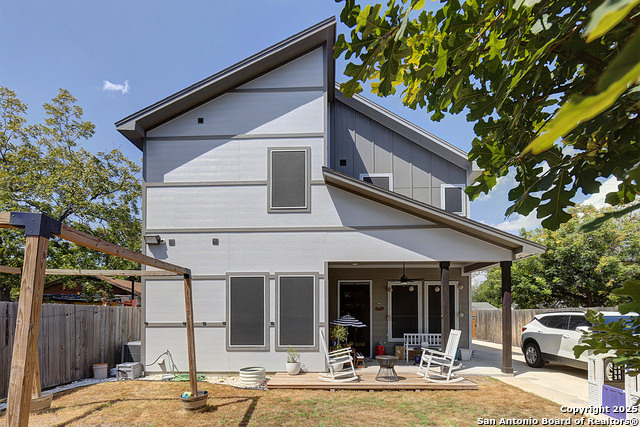
Would you like to sell your home before you purchase this one?
Priced at Only: $350,000
For more Information Call:
Address: 2224 Hicks Ave, San Antonio, TX 78210
Property Location and Similar Properties
- MLS#: 1907341 ( Single Residential )
- Street Address: 2224 Hicks Ave
- Viewed: 3
- Price: $350,000
- Price sqft: $140
- Waterfront: No
- Year Built: 2020
- Bldg sqft: 2508
- Bedrooms: 4
- Total Baths: 2
- Full Baths: 2
- Garage / Parking Spaces: 1
- Days On Market: 10
- Additional Information
- County: BEXAR
- City: San Antonio
- Zipcode: 78210
- Subdivision: Highland Park
- District: San Antonio I.S.D.
- Elementary School: land Hills
- Middle School: Rogers
- High School: lands
- Provided by: Vivid Realty, LLC
- Contact: Rhapsody Vogt
- (210) 216-3265

- DMCA Notice
-
DescriptionWelcome HOME in Highland Park, where clean, modern architecture meets functional elegance. This spacious 4 bedroom, 2 bath residence features an open concept floor plan ideal for entertaining and everyday living. Enjoy multiple entertainment zones with built in TV hookups, bar areas, and a covered front porch and back patio perfect for weekend BBQs and gatherings. The layout is thoughtfully designed with a downstairs primary suite for privacy, while the upstairs loft/game room offers a second living space ideal for kids, guests, or roommates. Featuring: High ceilings and abundant natural light, Stainless steel BOSCH appliances, Quartz countertops throughout with a large kitchen island, Multiple dining and office areas for flexible use, Custom metal front and back doors with embedded glass, Dual AC units for efficient climate control, Luxurious spa style master shower, Oversized fenced backyard perfect for pets or play, Extended driveway fits 6+ vehicles, secured with a privacy gate. Conveniently located near food, shopping, and entertainment.
Payment Calculator
- Principal & Interest -
- Property Tax $
- Home Insurance $
- HOA Fees $
- Monthly -
Features
Building and Construction
- Builder Name: UNK
- Construction: Pre-Owned
- Exterior Features: Wood, Cement Fiber, Steel Frame
- Floor: Wood, Slate
- Foundation: Slab
- Kitchen Length: 12
- Roof: Composition
- Source Sqft: Appsl Dist
Land Information
- Lot Improvements: Street Paved, Curbs, Street Gutters, Sidewalks, Streetlights
School Information
- Elementary School: Highland Hills
- High School: Highlands
- Middle School: Rogers
- School District: San Antonio I.S.D.
Garage and Parking
- Garage Parking: None/Not Applicable
Eco-Communities
- Energy Efficiency: Smart Electric Meter, 13-15 SEER AX, Programmable Thermostat, 12"+ Attic Insulation, Double Pane Windows, Variable Speed HVAC, Energy Star Appliances, Ceiling Fans
- Water/Sewer: City
Utilities
- Air Conditioning: Two Central
- Fireplace: Not Applicable
- Heating Fuel: Electric
- Heating: Central
- Recent Rehab: No
- Utility Supplier Elec: CPS
- Utility Supplier Gas: CPS
- Utility Supplier Grbge: CITY
- Utility Supplier Sewer: SAWS
- Utility Supplier Water: SAWS
- Window Coverings: Some Remain
Amenities
- Neighborhood Amenities: None
Finance and Tax Information
- Home Owners Association Mandatory: None
- Total Tax: 8306.01
Rental Information
- Currently Being Leased: No
Other Features
- Block: 19
- Contract: Exclusive Right To Sell
- Instdir: I-37 S to US-87 S/I-10 E. Exit 577 Roland Ave, Turn Right on Roland Ave. Right on Aurelia St. Right on Rigsby Ave. Left on Elgin Ave. Right on Hicks Ave.
- Interior Features: One Living Area, Liv/Din Combo, Eat-In Kitchen, Island Kitchen, Breakfast Bar, Walk-In Pantry, Study/Library, Loft, Utility Room Inside, Secondary Bedroom Down, 1st Floor Lvl/No Steps, High Ceilings, Open Floor Plan, Laundry Main Level, Walk in Closets, Attic - Expandable
- Legal Desc Lot: 13
- Legal Description: Ncb 3194 Blk 19 Lot 13 &14
- Occupancy: Owner
- Ph To Show: 210222227
- Possession: Closing/Funding
- Style: Two Story, Contemporary, Traditional
Owner Information
- Owner Lrealreb: No
Similar Properties
Nearby Subdivisions
Artisan Park At Victoria Commo
Block 1035
Bold Sub Bl 6390
College Heights
Denver Heights
Denver Heights East Of New Bra
Denver Heights West Of New Bra
Durango/roosevelt
Fair - North
Gevers To Clark
Highland
Highland Park
Highland Park Est.
Inverness Sub Bl 6851
King William
Lavaca
Lavaca Historic District
Mission
N/a
Na
Pasadena Heights
Playmoor
Riverside
Riverside Park
Roosevelt Mhp
S Of Mlk To Aransas
S Presa W To River
Townhomes On Presa
Wheatley Heights

- Antonio Ramirez
- Premier Realty Group
- Mobile: 210.557.7546
- Mobile: 210.557.7546
- tonyramirezrealtorsa@gmail.com



