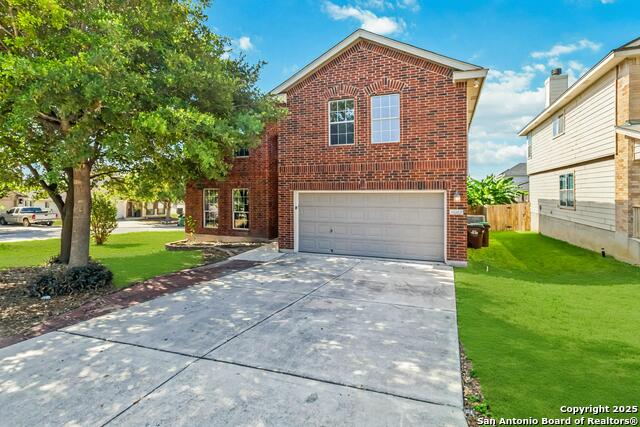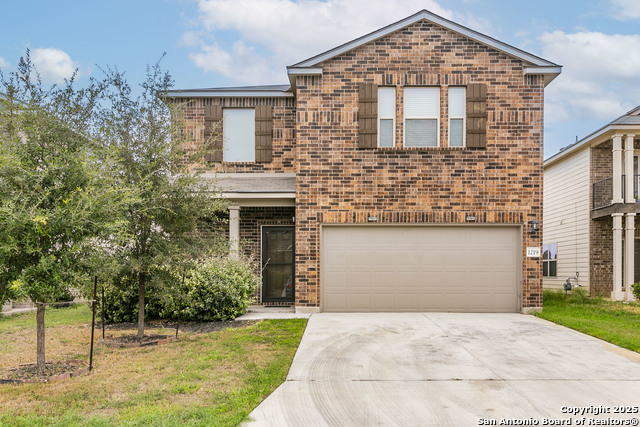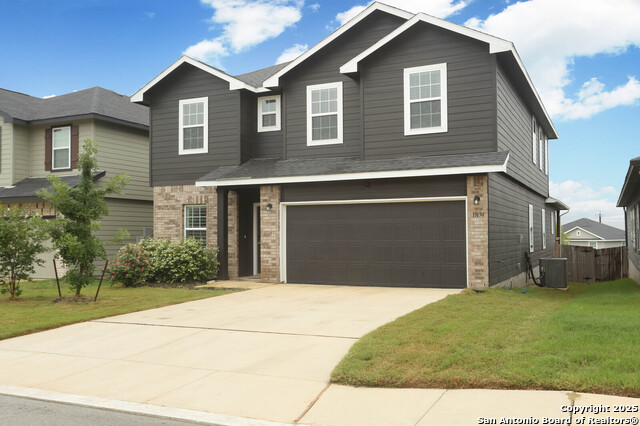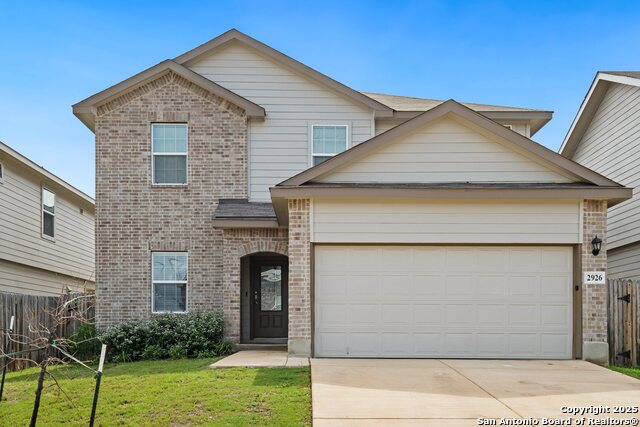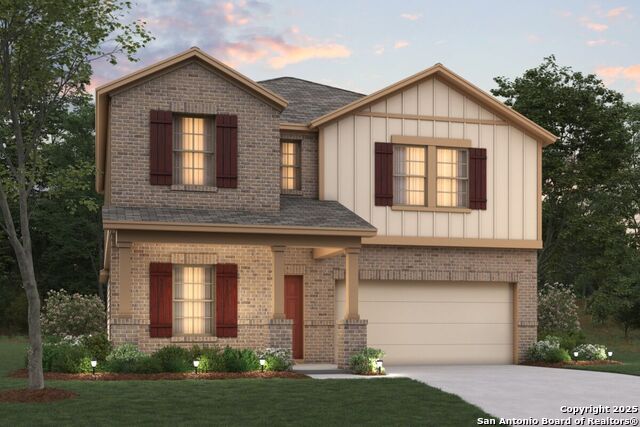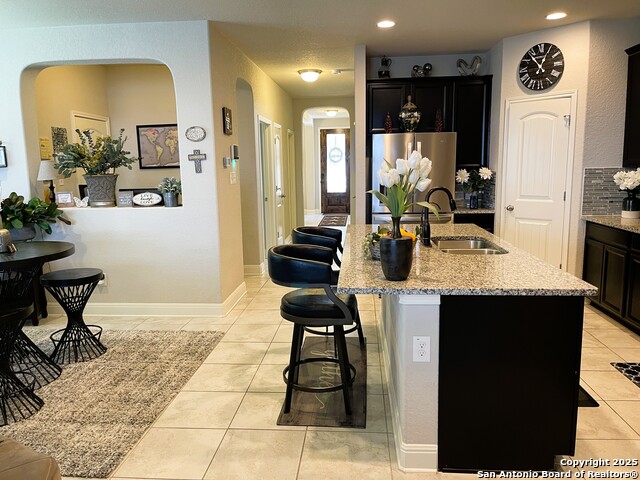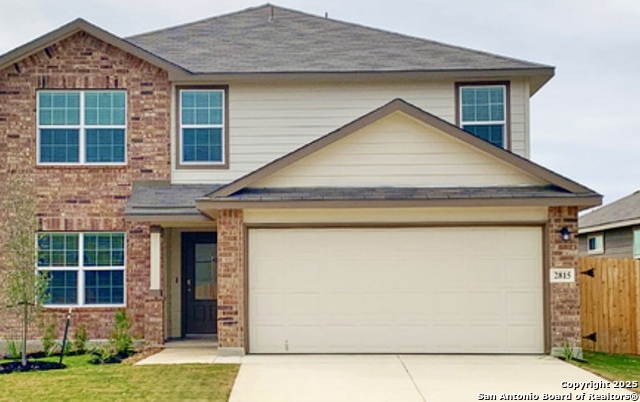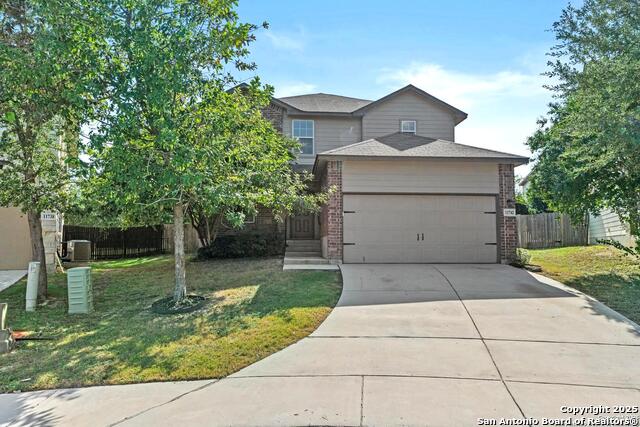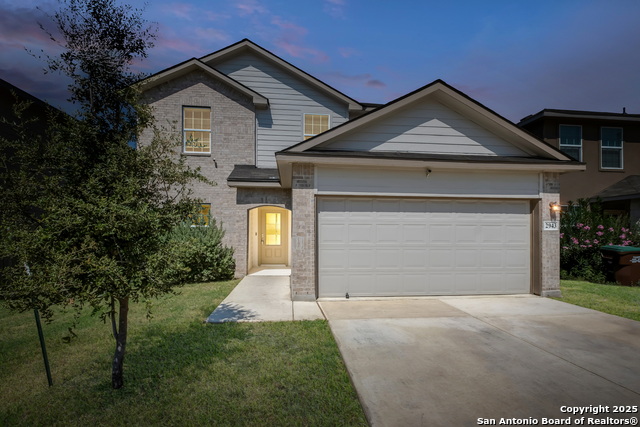531 Las Puertas, San Antonio, TX 78245
Property Photos
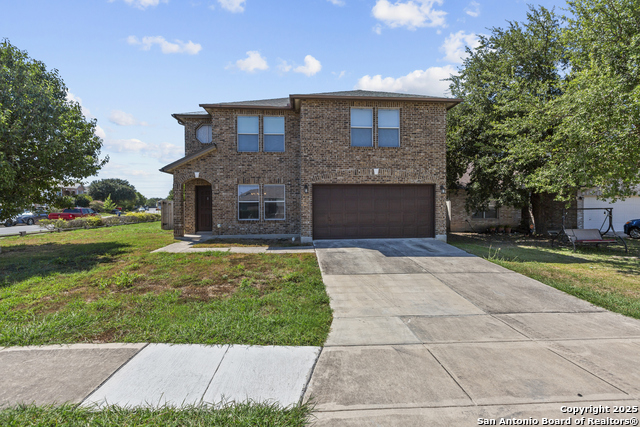
Would you like to sell your home before you purchase this one?
Priced at Only: $299,997
For more Information Call:
Address: 531 Las Puertas, San Antonio, TX 78245
Property Location and Similar Properties
- MLS#: 1907086 ( Single Residential )
- Street Address: 531 Las Puertas
- Viewed: 10
- Price: $299,997
- Price sqft: $120
- Waterfront: No
- Year Built: 2004
- Bldg sqft: 2508
- Bedrooms: 4
- Total Baths: 3
- Full Baths: 2
- 1/2 Baths: 1
- Garage / Parking Spaces: 2
- Days On Market: 34
- Additional Information
- County: BEXAR
- City: San Antonio
- Zipcode: 78245
- Subdivision: El Sendero
- District: Northside
- Elementary School: Hatchet Ele
- Middle School: Pease E. M.
- High School: Stevens
- Provided by: eXp Realty
- Contact: Selena Santana
- (210) 563-3072

- DMCA Notice
-
DescriptionBeautiful. 2 Story Corner Lot Home 4 Bedrooms, 2.5 Baths + Game Room Welcome to this beautifully remodeled 2 story home, perfectly situated on a spacious corner lot. With 4 bedrooms, 2.5 bathrooms, and multiple living areas, this home is designed for both comfort and functionality ideal for families, entertaining, and creating lasting memories. Step inside as you're greeted by a bright, open living/dining room combo that flows seamlessly into the cozy family room, complete with a charming fireplace. The updated kitchen features gorgeous quartz countertops, modern finishes, and plenty of storage perfect for home cooked meals and entertaining guests. The main floor showcases new, stylish flooring throughout, while all wet areas feature durable tile. Upstairs, enjoy plush carpeting for a cozy, relaxed feel. All bedrooms are located on the second floor, offering both privacy and convenience. Each bedroom includes large walk in closets and generous storage space. The spacious primary suite is a true retreat, featuring a huge bedroom, spa like bathroom with dual vanities, and a luxurious jetted tub perfect for unwinding at the end of the day. All restrooms have motion sensored lighting for ease and those late nite visits. Families will love the upstairs game room, ideal for kids' playtime, movie nights, or hosting friends and family. Additional highlights include: 2 car garage Fireplace in the family room Multiple living spaces Abundant storage throughout Large corner lot with curb appeal This home has been thoughtfully remodeled from top to bottom offering style, comfort, and plenty of room to grow. Whether you're looking for space to entertain, relax, or simply enjoy day to day living, this property has it all. Don't miss your chance to own this move in ready gem! Schedule your private showing today and come see why this home is the perfect blend of comfort, style, and functionality.
Payment Calculator
- Principal & Interest -
- Property Tax $
- Home Insurance $
- HOA Fees $
- Monthly -
Features
Building and Construction
- Apprx Age: 21
- Builder Name: KB Homes
- Construction: Pre-Owned
- Exterior Features: Brick, Cement Fiber
- Floor: Carpeting, Ceramic Tile, Vinyl
- Foundation: Slab
- Kitchen Length: 14
- Other Structures: None
- Roof: Composition
- Source Sqft: Appsl Dist
School Information
- Elementary School: Hatchet Ele
- High School: Stevens
- Middle School: Pease E. M.
- School District: Northside
Garage and Parking
- Garage Parking: Two Car Garage
Eco-Communities
- Water/Sewer: Sewer System
Utilities
- Air Conditioning: One Central
- Fireplace: One, Family Room
- Heating Fuel: Electric
- Heating: Central
- Recent Rehab: Yes
- Utility Supplier Elec: CPS
- Utility Supplier Gas: CPS
- Utility Supplier Grbge: City of SA
- Utility Supplier Sewer: SAWS
- Utility Supplier Water: SAWS
- Window Coverings: All Remain
Amenities
- Neighborhood Amenities: None
Finance and Tax Information
- Days On Market: 28
- Home Owners Association Fee: 235
- Home Owners Association Frequency: Annually
- Home Owners Association Mandatory: Mandatory
- Home Owners Association Name: CIA SERVICES
- Total Tax: 6462.81
Rental Information
- Currently Being Leased: No
Other Features
- Contract: Exclusive Right To Sell
- Instdir: Access Rd of 151 and Ingram Rd and right onto Paseo Grande. Corner lot of Paseo Grande and Las Puertas
- Interior Features: Two Living Area, Liv/Din Combo, Eat-In Kitchen, Walk-In Pantry, Game Room, Utility Room Inside, All Bedrooms Upstairs, Laundry Main Level, Laundry Room, Walk in Closets
- Legal Description: Ncb 15849 Blk 4 Lot 1 El Sendero At Westlakes Ut-1
- Occupancy: Vacant
- Ph To Show: 210-222-2227
- Possession: Closing/Funding
- Style: Two Story
- Views: 10
Owner Information
- Owner Lrealreb: No
Similar Properties
Nearby Subdivisions
45's
Adams Hill
Amber Creek
Amber Creek / Melissa Ranch
Amberwood
American Lotus
Amhurst
Amhurst Sub
Arcadia Ridge
Arcadia Ridge Ph1 Ut1b
Arcadia Ridge Phase 1 - Bexar
Ashton Park
Ashton Park Ut1
Big Country
Blue Skies Ut-1
Briggs Ranch
Brookmill
Cardinal Ridge
Cb 4332l Marbach Village Ut-1
Champions Landing
Champions Manor
Champions Park
Chestnut Springs
Coolcrest
Dove Canyon
Dove Creek
Dove Heights
Dove Meadow
El Sendero
El Sendero At Westla
Emerald Place
Enclave At Lakeside
Felder Ranch Ut-1a
Felder Ranch Ut1a
Grosenbacher Ranch
Harlach Farms
Heritage
Heritage Farm
Heritage Farm S I
Heritage Farms
Heritage Farms Ii
Heritage Iii
Heritage Northwest
Heritage Park
Heritage Park Ns/sw
Heritage Park Nssw Ii
Hidden Bluffs
Hidden Bluffs At Trp
Hidden Canyons
Hidden Caynon
Hillcrest
Horizon Ridge
Hummingbird Estates
Hunt Crossing
Hunt Villas
Hunters Ranch
Kriewald
Kriewald Place
Ladera
Ladera Enclave
Ladera High Point
Ladera North
Ladera North Ridge
Lakeside
Lakeview
Lakeview Ut1 P U D
Landon Ridge
Laurel Mountain Ranch
Laurel Vista
Laurel Vistas
Marbach Village Ut-5
Melissa Ranch
Mellissa Ranch
Meridian
Mesa Creek
Mesa Creek Sub Ut2
Mesquite Ridge
Mountain Laurel Ranch
N/a
Overlook At Medio Creek Ut-1
Park P
Park Place
Park Place (ns)
Potranco Run
Rcadia Ridge Phase 1
Remington Ranch
Robbins Point
Robbins Pointe
Santa Fe Trail
Seale Subd
Sienna Park
Spring Creek
Stone Creek
Stonecreek Unit1
Stonehill
Stoney Creek
Sundance Square
Sunset
Texas Research Park
The Canyons At Amhurst
The Enclave At Lakeside
Tierra Buena
Trails Of Santa Fe
Tres Laurels
Trophy Ridge
Waters Edge - Bexar County
West Pointe Gardens
Westbury Place
Westlakes
Weston Oaks
Wolf Creek

- Antonio Ramirez
- Premier Realty Group
- Mobile: 210.557.7546
- Mobile: 210.557.7546
- tonyramirezrealtorsa@gmail.com

































