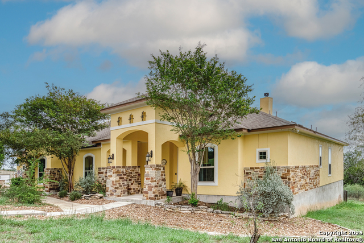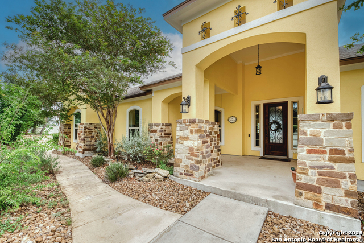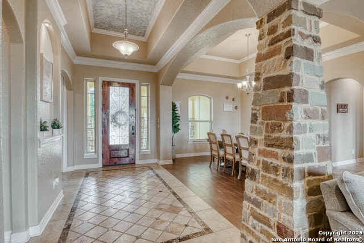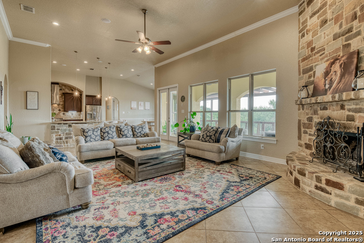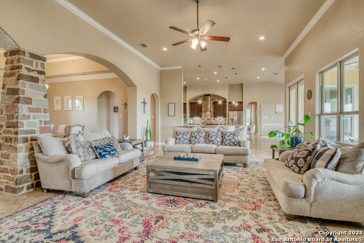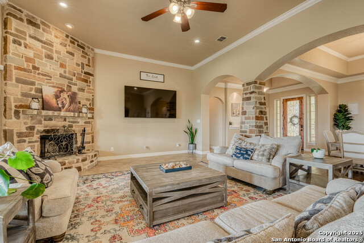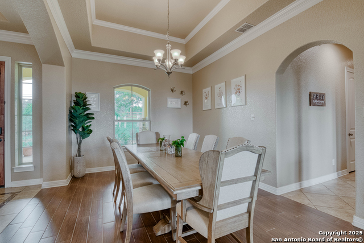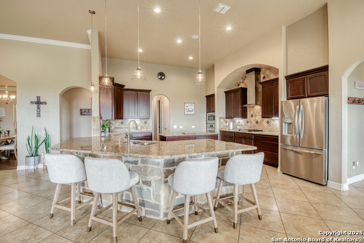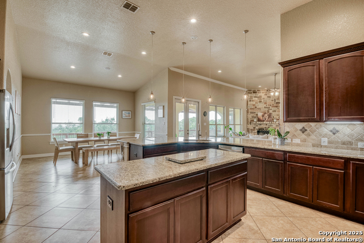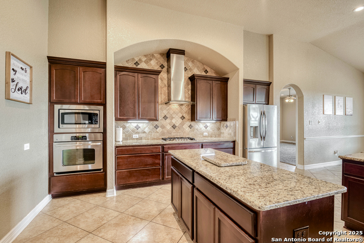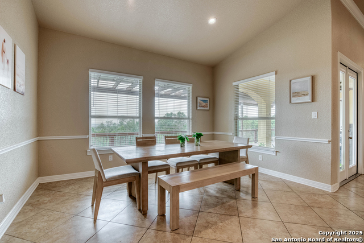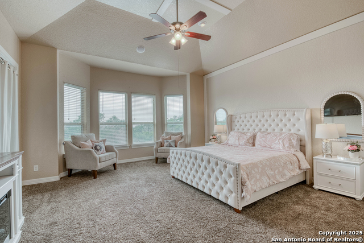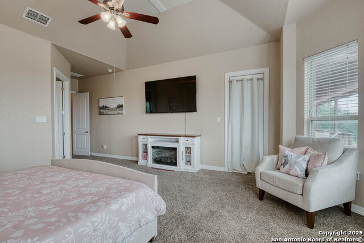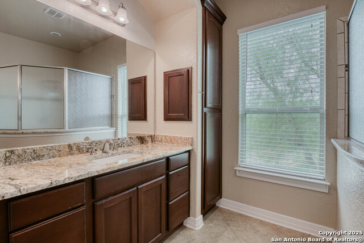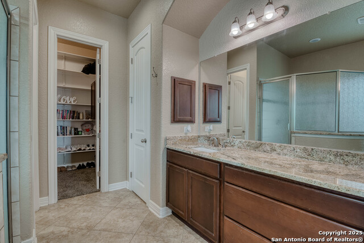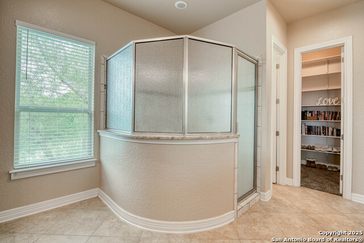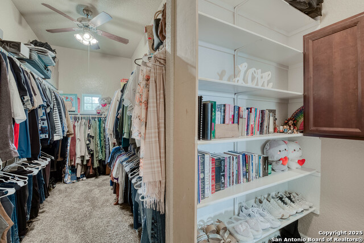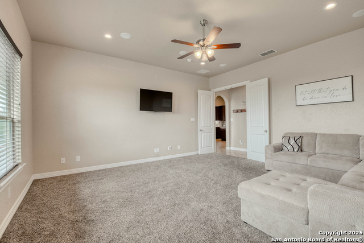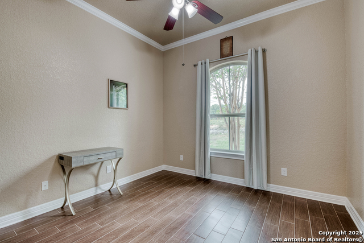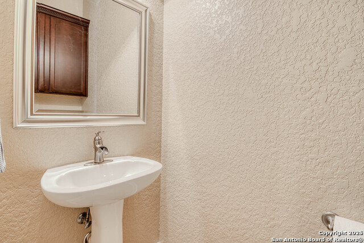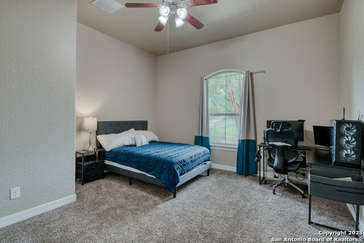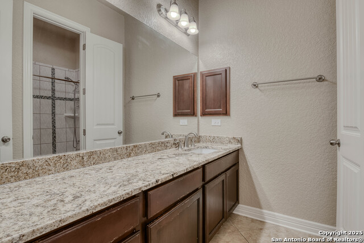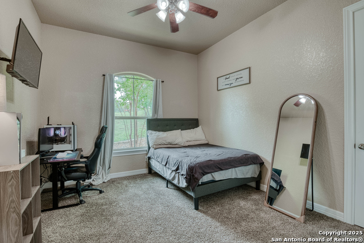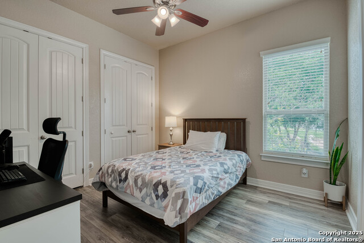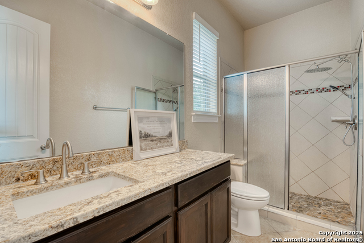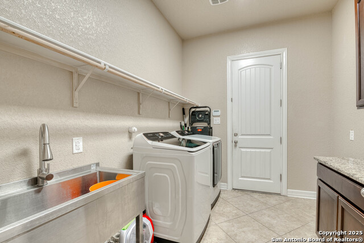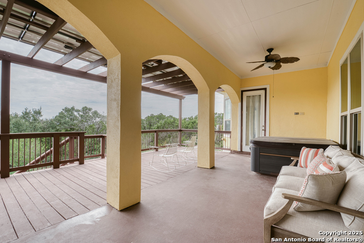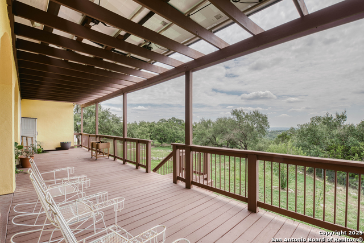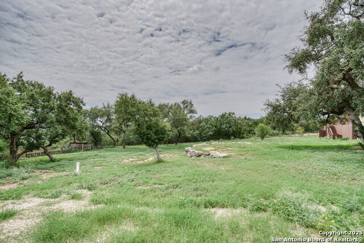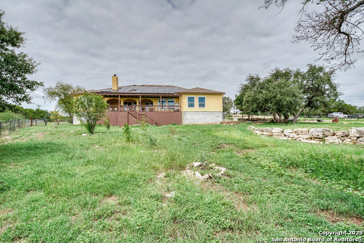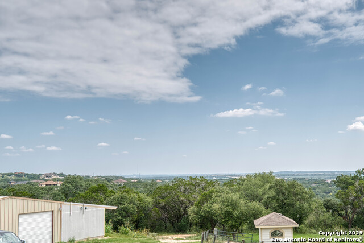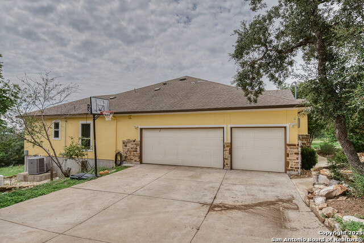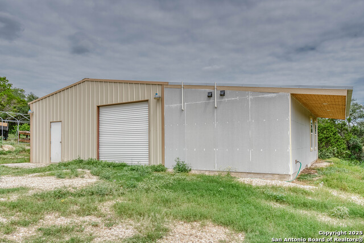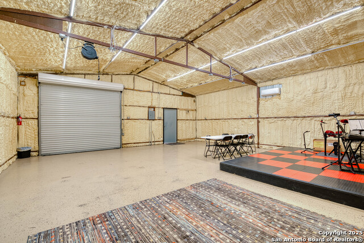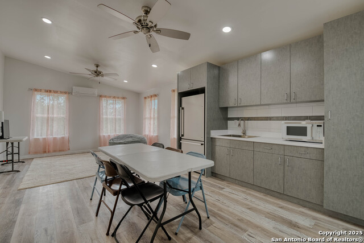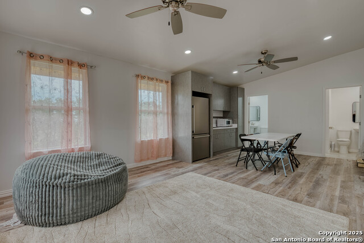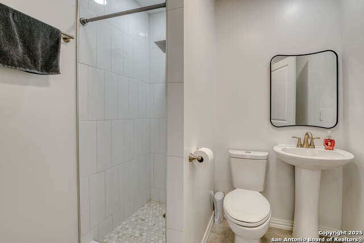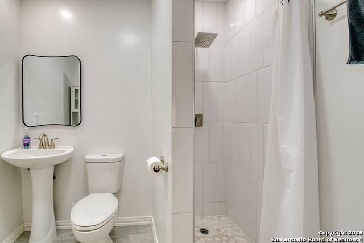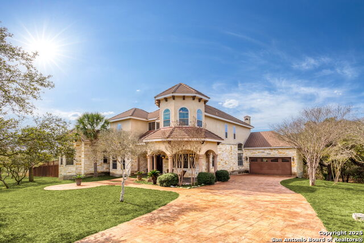304 County Road 2720, Mico, TX 78056
Property Photos
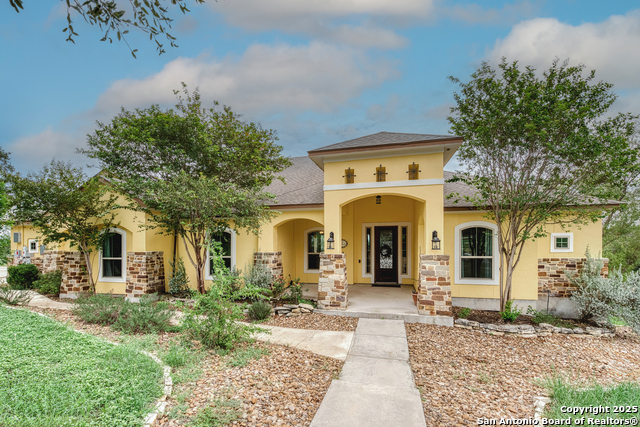
Would you like to sell your home before you purchase this one?
Priced at Only: $899,900
For more Information Call:
Address: 304 County Road 2720, Mico, TX 78056
Property Location and Similar Properties
- MLS#: 1906898 ( Single Residential )
- Street Address: 304 County Road 2720
- Viewed: 7
- Price: $899,900
- Price sqft: $242
- Waterfront: No
- Year Built: 2014
- Bldg sqft: 3723
- Bedrooms: 4
- Total Baths: 4
- Full Baths: 3
- 1/2 Baths: 1
- Garage / Parking Spaces: 3
- Days On Market: 7
- Additional Information
- County: MEDINA
- City: Mico
- Zipcode: 78056
- Subdivision: Bear Springs Ranch
- District: Medina Valley I.S.D.
- Elementary School: Potranco
- Middle School: Loma Alta
- High School: Medina Valley
- Provided by: Keller Williams City-View
- Contact: Rossana Correa
- (210) 560-5704

- DMCA Notice
-
DescriptionBeautiful One Story Home in the hill country with spectacular views. Gorgeous stucco/stone home featuring a 5.05 acre lot. 4 bedrooms 3 1/2 baths, study/office, formal dining, family room with beautiful wood burning stone fireplace, media/game room, 3 car garage, workshop, and apartment. Chef's delight granite island and extended breakfast bar with stool sitting, stainless steel appliances, gas cook top and loads of cabinet and counter space. Breakfast area with panoramic views. Split primary suite with privacy and bay window, grand walk in shower, separate vanities, and a large sized walk in closet. An ensuite bedroom and bathroom for guests. Large gameroom/media room great for entertaining. Great Study/Office. Utility room with sink, countertop and cabinets. Three car garage with side entry. Surround sound throughout home. Breathtaking views on the elevated deck with a jacuzzi. 30x30 Workshop with a mini split and foam insulation, roll up door. Workshop apartment 14x23 addition with 2 bathrooms, kitchenette, refrigerator, mini split can be used to live in or as a party area. Property is fenced all around, solar panels, Generac gas back up generator, 250 gallon propane tank, custom built driveway entry gate. Fruit trees (olive,pear,lime,cherries). Filtration water system, reverse osmosis. No HOA!
Payment Calculator
- Principal & Interest -
- Property Tax $
- Home Insurance $
- HOA Fees $
- Monthly -
Features
Building and Construction
- Apprx Age: 11
- Builder Name: Custom
- Construction: Pre-Owned
- Exterior Features: 4 Sides Masonry, Stone/Rock, Stucco
- Floor: Carpeting, Ceramic Tile, Laminate
- Foundation: Slab
- Kitchen Length: 16
- Other Structures: Guest House, Outbuilding, Workshop
- Roof: Composition
- Source Sqft: Appsl Dist
Land Information
- Lot Description: On Greenbelt, County VIew, Horses Allowed, Irregular, 5 - 14 Acres, Wooded, Mature Trees (ext feat)
- Lot Improvements: Street Paved, Asphalt
School Information
- Elementary School: Potranco
- High School: Medina Valley
- Middle School: Loma Alta
- School District: Medina Valley I.S.D.
Garage and Parking
- Garage Parking: Three Car Garage, Attached, Side Entry
Eco-Communities
- Energy Efficiency: Programmable Thermostat, Double Pane Windows, Ceiling Fans
- Green Features: Solar Panels
- Water/Sewer: Private Well, Septic
Utilities
- Air Conditioning: One Central
- Fireplace: One, Family Room, Wood Burning
- Heating Fuel: Electric
- Heating: Central, 1 Unit, Other
- Recent Rehab: No
- Utility Supplier Elec: CPS
- Utility Supplier Gas: Propane Tank
- Utility Supplier Grbge: Tiger
- Utility Supplier Sewer: Septic
- Utility Supplier Water: Well
- Window Coverings: All Remain
Amenities
- Neighborhood Amenities: None
Finance and Tax Information
- Home Owners Association Mandatory: None
- Total Tax: 14031.04
Rental Information
- Currently Being Leased: No
Other Features
- Accessibility: No Stairs, First Floor Bath, Full Bath/Bed on 1st Flr, First Floor Bedroom
- Contract: Exclusive Right To Sell
- Instdir: Take ramp onto W US Highway 90. Take ramp onto Texas Research Pkwy (TX-211) toward Tex. Research Pkwy. Turn left onto FM 471 N. Continue on FM-1283. Turn right onto County Road 2720. House is on the right.
- Interior Features: One Living Area, Separate Dining Room, Eat-In Kitchen, Two Eating Areas, Island Kitchen, Breakfast Bar, Study/Library, Game Room, Media Room, Utility Room Inside, 1st Floor Lvl/No Steps, High Ceilings, Open Floor Plan, Pull Down Storage, Cable TV Available, High Speed Internet, All Bedrooms Downstairs, Laundry Main Level, Laundry Room, Walk in Closets
- Legal Desc Lot: 66
- Legal Description: Bear Spring Ranch Unit 1 Lot 66; Acres 5.05
- Miscellaneous: Virtual Tour
- Occupancy: Owner
- Ph To Show: 210-222-2227
- Possession: Closing/Funding
- Style: One Story
Owner Information
- Owner Lrealreb: No
Similar Properties

- Antonio Ramirez
- Premier Realty Group
- Mobile: 210.557.7546
- Mobile: 210.557.7546
- tonyramirezrealtorsa@gmail.com



