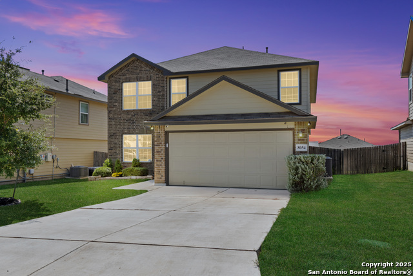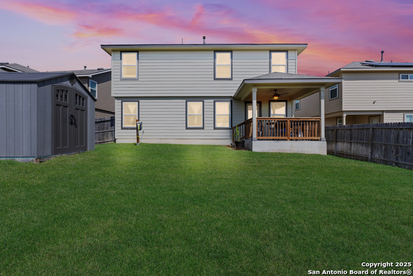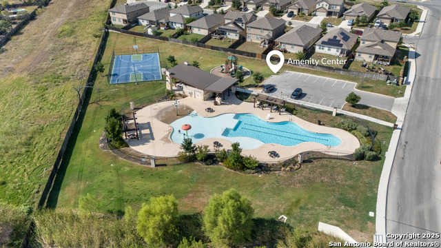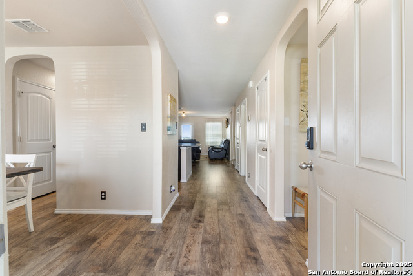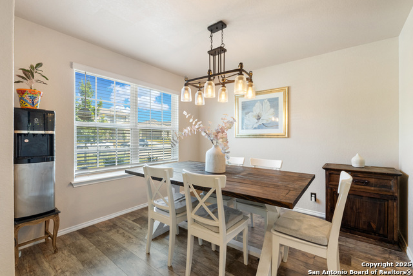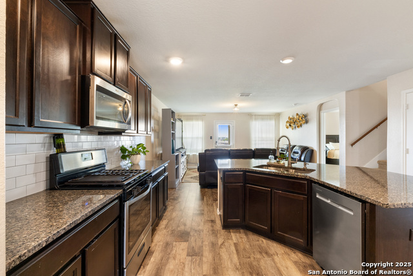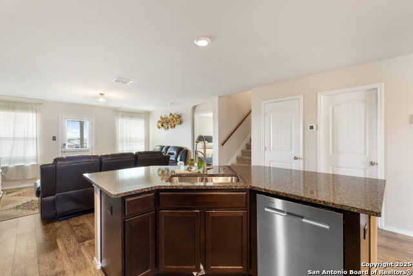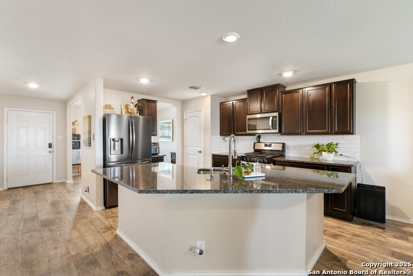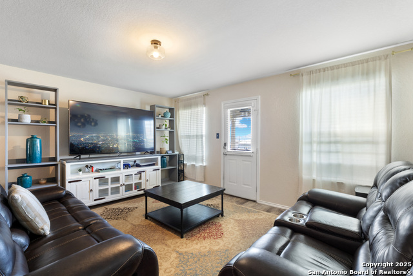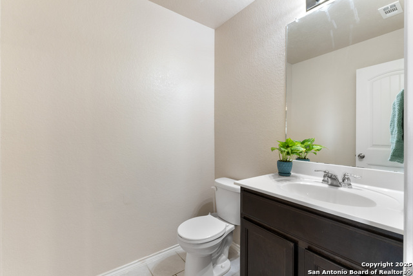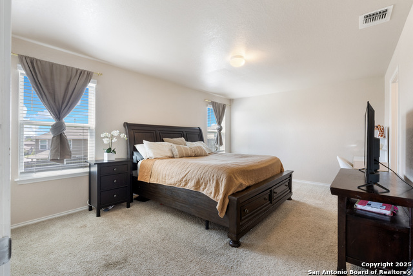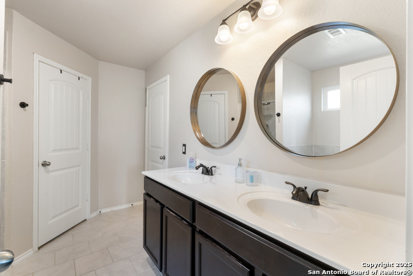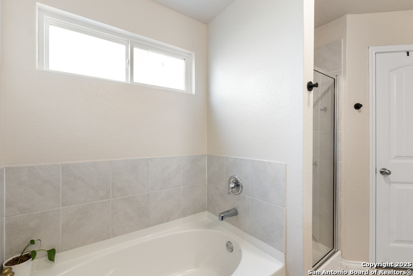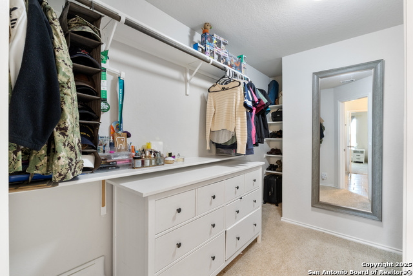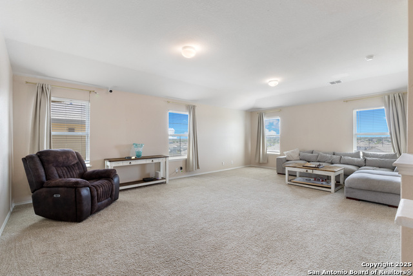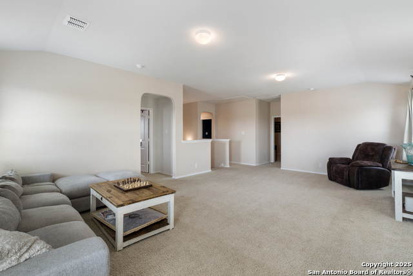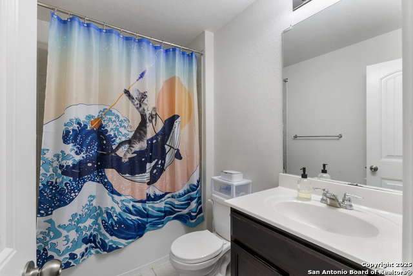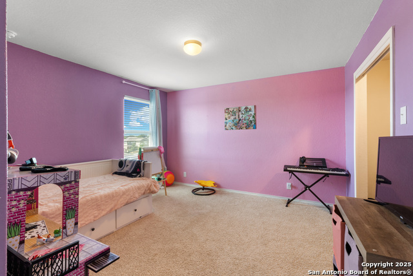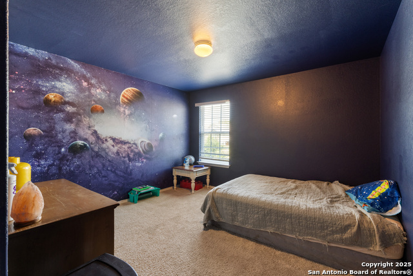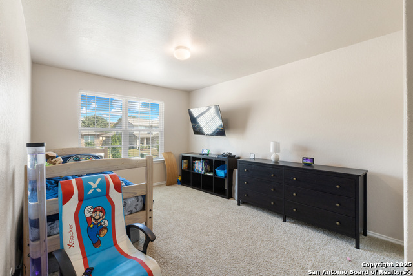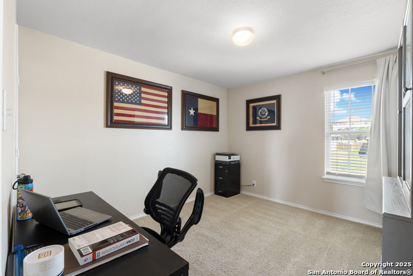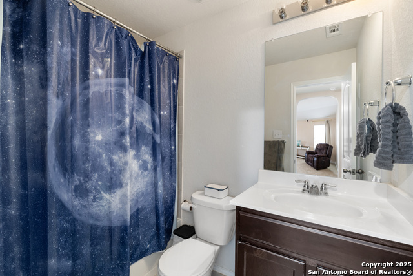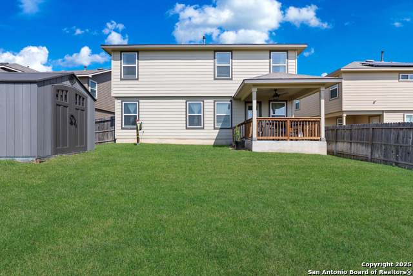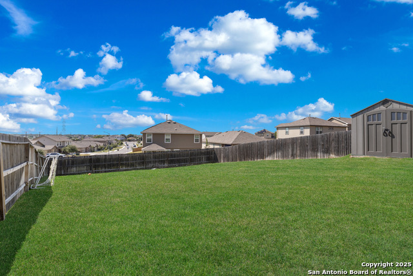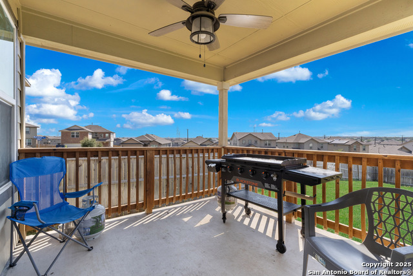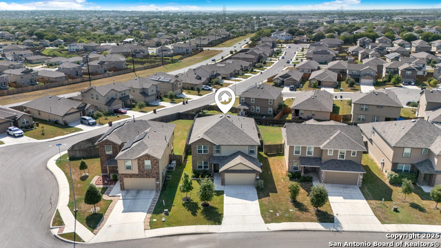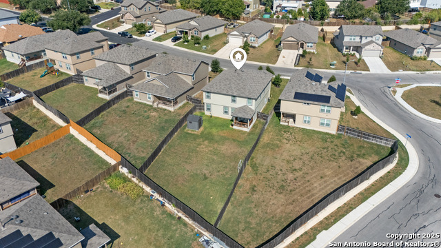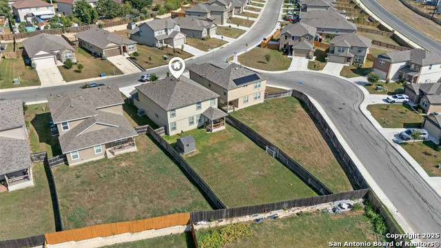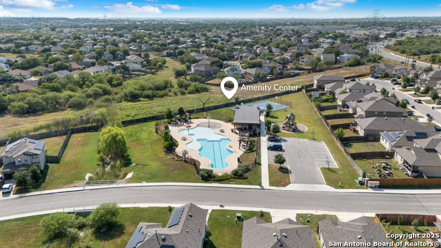8054 Falcon Meadow, Converse, TX 78109
Property Photos
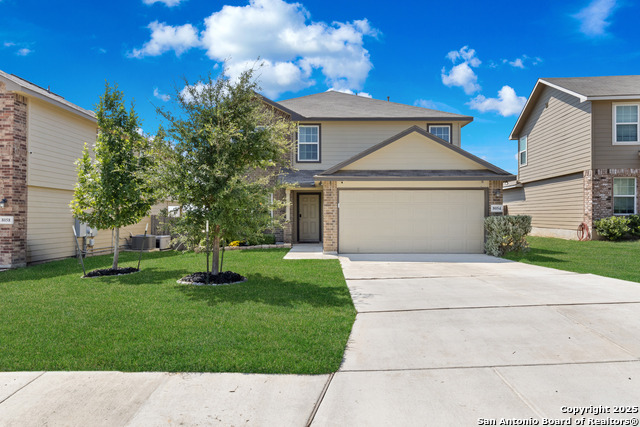
Would you like to sell your home before you purchase this one?
Priced at Only: $299,900
For more Information Call:
Address: 8054 Falcon Meadow, Converse, TX 78109
Property Location and Similar Properties
- MLS#: 1906821 ( Single Residential )
- Street Address: 8054 Falcon Meadow
- Viewed: 23
- Price: $299,900
- Price sqft: $112
- Waterfront: No
- Year Built: 2020
- Bldg sqft: 2679
- Bedrooms: 5
- Total Baths: 4
- Full Baths: 3
- 1/2 Baths: 1
- Garage / Parking Spaces: 2
- Days On Market: 98
- Additional Information
- County: BEXAR
- City: Converse
- Zipcode: 78109
- Subdivision: Kendall Brook Unit 1b
- District: Judson
- Elementary School: Elolf
- Middle School: Woodlake Hills
- High School: Judson
- Provided by: Keeping It Realty
- Contact: Nathan Koudouris
- (210) 838-5058

- DMCA Notice
-
DescriptionWelcome to 8054 Falcon Meadow in Converse, a spacious and well designed home that truly has it all! Offering 5 bedrooms, 3.5 baths, and 2,679 square feet of living space, this larger home is perfect for families looking for comfort, functionality, and convenience. The primary bedroom is located downstairs, providing a private retreat with a generous layout, walk in closet complete with dual vanities, a soaking tub, and a separate shower. Upstairs, you'll find four additional bedrooms along with a large game room/flex space, ideal for a media room, home office, or playroom giving everyone plenty of room to spread out. The open concept kitchen and living area make entertaining easy, featuring abundant cabinetry, granite counters, and a breakfast bar that flows seamlessly into the dining and living spaces. Step outside to a spacious backyard with a covered patio, perfect for weekend BBQs, outdoor play, or relaxing under the Texas sky. The yard also INCLUDES A STORAGE SHED for added convenience. Beyond the home, residents enjoy access to a resort style amenity center featuring a sparkling pool, splash pad, basketball court, playground, and shaded pavilion areas perfect for summer fun and community gatherings. Located near Randolph AFB, shopping, dining, schools, and major highways, this home combines space, amenities, and location into one incredible package. Don't miss your opportunity to own this beautiful property schedule your showing today!
Payment Calculator
- Principal & Interest -
- Property Tax $
- Home Insurance $
- HOA Fees $
- Monthly -
Features
Building and Construction
- Builder Name: DR Horton
- Construction: Pre-Owned
- Exterior Features: Brick, Cement Fiber
- Floor: Carpeting, Ceramic Tile, Laminate
- Foundation: Slab
- Kitchen Length: 15
- Other Structures: Shed(s)
- Roof: Composition
- Source Sqft: Appsl Dist
Land Information
- Lot Improvements: Street Paved, Curbs, Street Gutters, Sidewalks, Streetlights, City Street
School Information
- Elementary School: Elolf
- High School: Judson
- Middle School: Woodlake Hills
- School District: Judson
Garage and Parking
- Garage Parking: Two Car Garage
Eco-Communities
- Water/Sewer: City
Utilities
- Air Conditioning: One Central
- Fireplace: Not Applicable
- Heating Fuel: Natural Gas
- Heating: Central
- Recent Rehab: No
- Utility Supplier Elec: CPS Energy
- Utility Supplier Gas: CPS Energy
- Utility Supplier Sewer: SAWS
- Utility Supplier Water: SAWS
- Window Coverings: All Remain
Amenities
- Neighborhood Amenities: Pool, Park/Playground
Finance and Tax Information
- Days On Market: 92
- Home Faces: North, East
- Home Owners Association Fee: 131.25
- Home Owners Association Frequency: Quarterly
- Home Owners Association Mandatory: Mandatory
- Home Owners Association Name: KENDALL BROOK HOMEOWNERS ASSOCIATION
- Total Tax: 6453.1
Rental Information
- Currently Being Leased: No
Other Features
- Block: 21
- Contract: Exclusive Right To Sell
- Instdir: From Loop 1604, take I-10 East toward Seguin. Exit FM 1516 / Converse. Turn left onto FM 1516 N, then turn right onto Crestway Drive. Continue on Crestway and turn left onto Falcon Meadow Drive. The home will be on your right.
- Interior Features: One Living Area, Two Living Area, Separate Dining Room, Eat-In Kitchen, Two Eating Areas, Island Kitchen, Walk-In Pantry, All Bedrooms Upstairs, High Ceilings, Open Floor Plan, Cable TV Available, High Speed Internet, Laundry Main Level, Laundry Lower Level, Laundry Room, Walk in Closets, Attic - Pull Down Stairs, Attic - Radiant Barrier Decking, Attic - Attic Fan
- Legal Desc Lot: 22
- Legal Description: CB 5080G (KENDALL BROOK UT-1A), BLOCK 21 LOT 22
- Occupancy: Vacant
- Ph To Show: 2102222227
- Possession: Closing/Funding
- Style: Two Story, Traditional
- Views: 23
Owner Information
- Owner Lrealreb: No
Nearby Subdivisions
Ackerman Gardens Unit-2
Astoria Place
Autumn Run
Avenida
Bridgehaven
Caledonian
Catalina
Chandler Crossing
Cimarron
Cimarron Country
Cimarron Landing
Cimarron Trail
Cimarron Trails
Cimarron Un 2
Cimarron Valley
Cimmaron Valley
Cobalt Canyon Sub Un 1
Converse - Old Town Jd
Converse Hills
Converse-willow Dr.
Copperfield
Copperfield Meadows Of
Dover
Enclave At Horizon Pointe
Escondido Creek
Escondido Meadows
Escondido North
Escondido/parc At
Fair Meadows
Fields Of Dover
Flora Meadows
Glenloch Farms
Graytown
Green
Green Rd/abbott Rd West
Hanover Cove
Hanover Cove Sub
Hightop Ridge
Horizon Point
Horizon Pointe
Hunters Ridge
Katzer Ranch
Kendall Brook Unit 1b
Kendall Brook Ut-1b
Key Largo
Key Largo Subd
Knox Ridge
Lakeaire
Landing At Kitty Hawk
Liberte
Loma Alta
Loma Alta Estates
Macarthur Park
Meadow Brook
Meadow Brooks
Meadow Hill
Meadow Ridge
Meadowbrook
Meadows Of Copperfield
Millers Point
Millican Grove
Millican Grove Ph 4 Ncb 18225
Miramar
Miramar Unit 1
N/a
Northampton
Northhampton
Notting Hill
Out/converse
Paloma
Paloma Park
Paloma Sub'd Ut-1
Paloma Subd
Paloma Unit 5a
Placid Park
Prairie Green
Punta Verde
Quail Ridge
Quiet Creek
Randolph Crossing
Randolph Valley
Rolling Creek
Rolling Creek Jd
Rose Valley
Rustic Creek Sub
Santa Clara
Savannah Place
Savannah Place Unit 1
Sereno Springs
Silverton Valley
Skyview
Summerhill
The Fields Of Dover
The Landing At Kitty Hawk
The Meadows
The Wilder
Ventura Heights
Vista Real
Willow View
Willow View Unit 1
Windfield
Windfield Unit1
Windfield Unit4
Winterfell

- Antonio Ramirez
- Premier Realty Group
- Mobile: 210.557.7546
- Mobile: 210.557.7546
- tonyramirezrealtorsa@gmail.com



