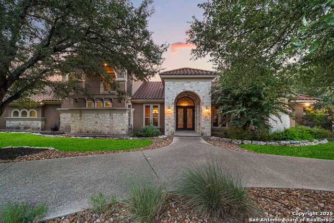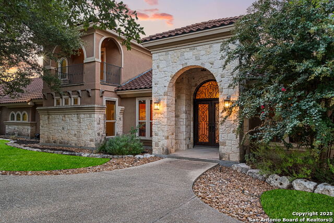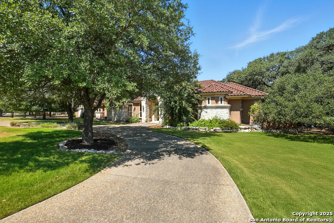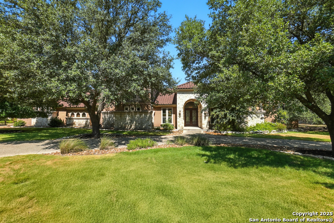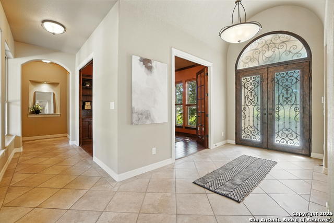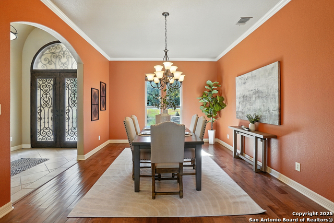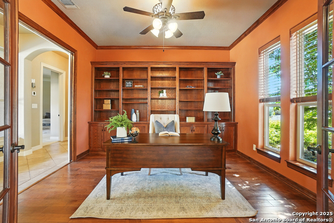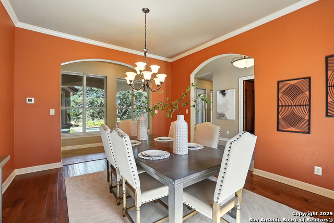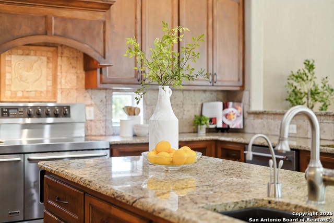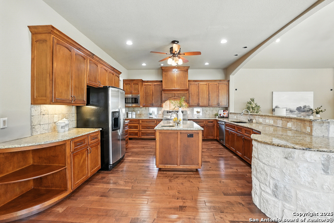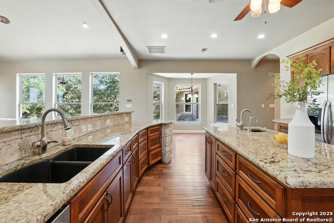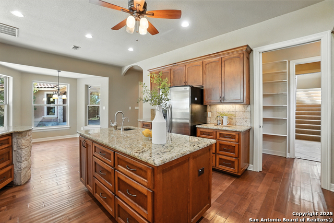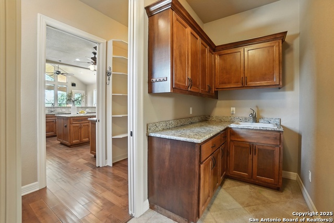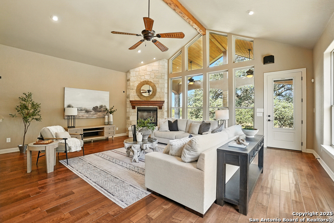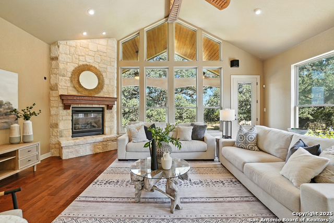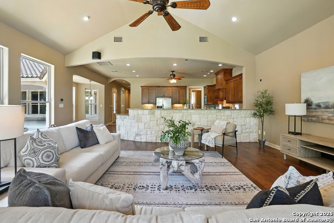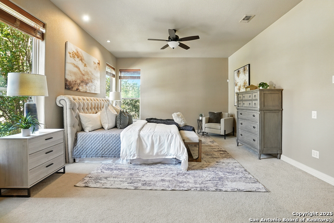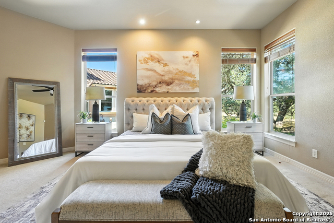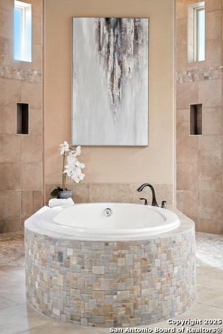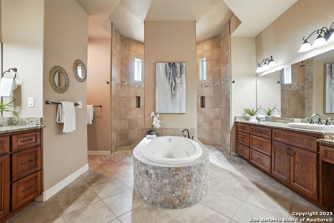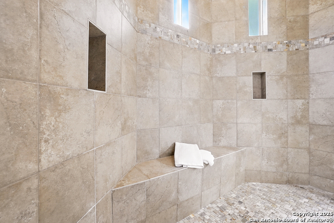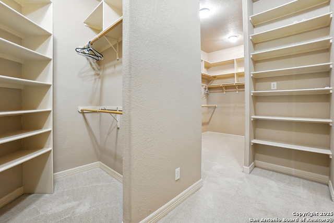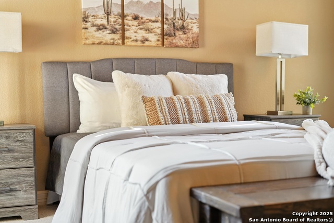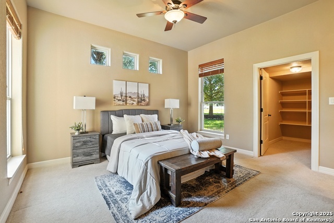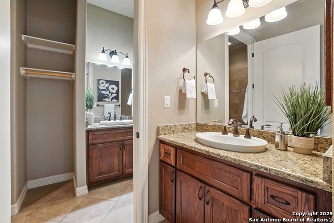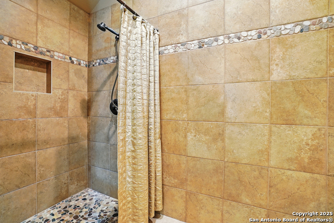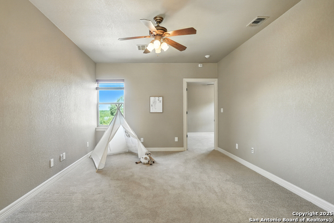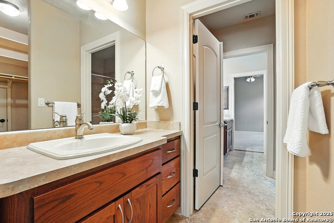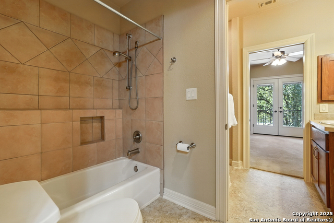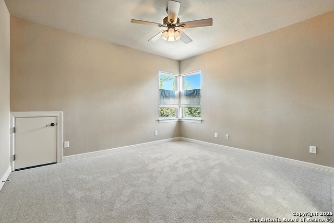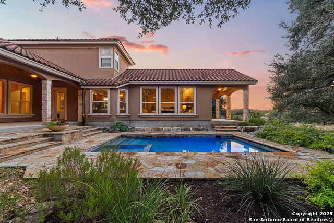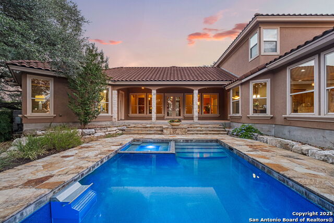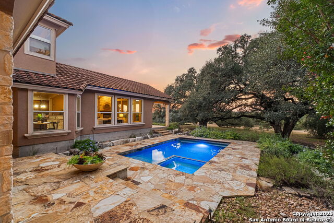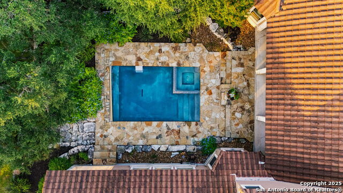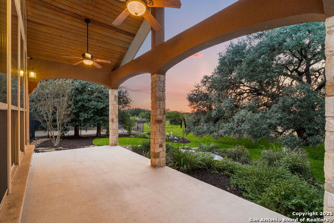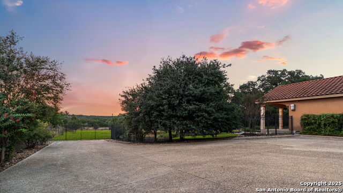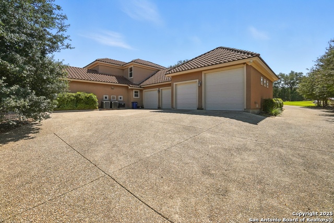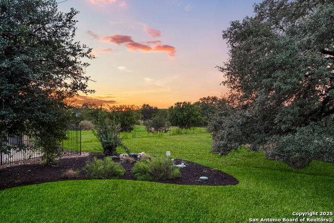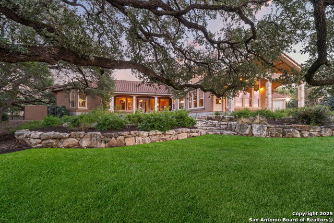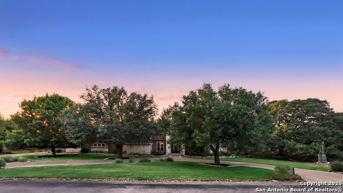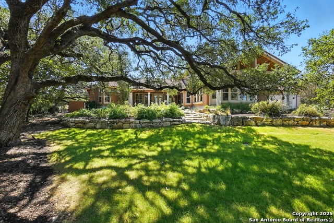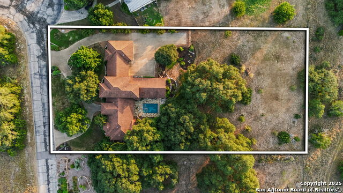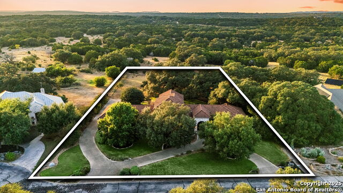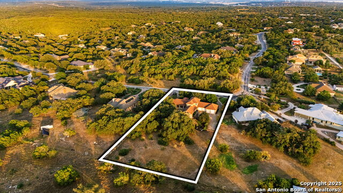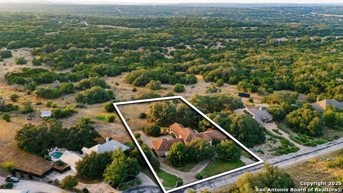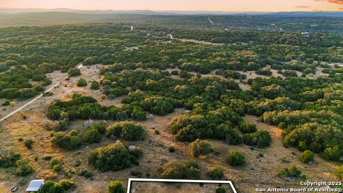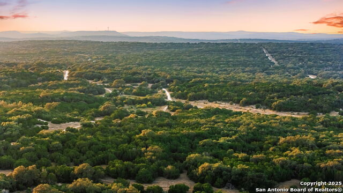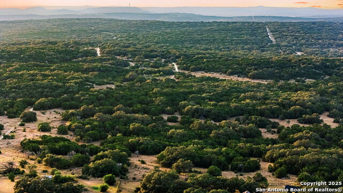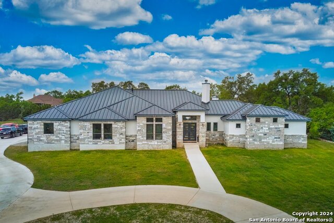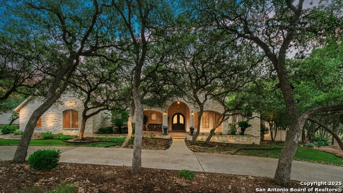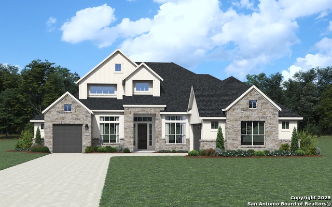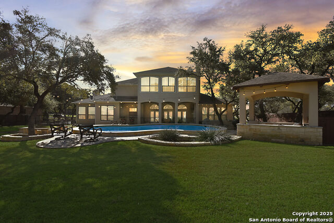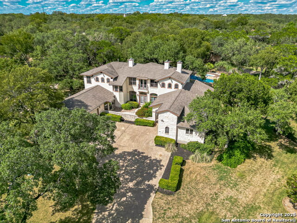7607 Sky Loop, Garden Ridge, TX 78266
Property Photos
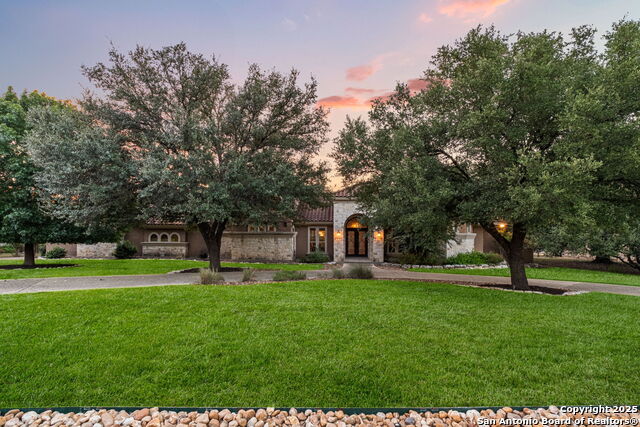
Would you like to sell your home before you purchase this one?
Priced at Only: $1,185,000
For more Information Call:
Address: 7607 Sky Loop, Garden Ridge, TX 78266
Property Location and Similar Properties
- MLS#: 1906525 ( Single Residential )
- Street Address: 7607 Sky Loop
- Viewed: 80
- Price: $1,185,000
- Price sqft: $285
- Waterfront: No
- Year Built: 2007
- Bldg sqft: 4164
- Bedrooms: 4
- Total Baths: 3
- Full Baths: 3
- Garage / Parking Spaces: 1
- Days On Market: 73
- Additional Information
- County: COMAL
- City: Garden Ridge
- Zipcode: 78266
- Subdivision: Seven Hills Ranch
- District: Comal
- Elementary School: Garden Ridge
- Middle School: Danville
- High School: Davenport
- Provided by: Phyllis Browning Company
- Contact: Cody Posey
- (830) 360-5569

- DMCA Notice
-
DescriptionWelcome to 7607 Sky Loop, a 4,164 SF custom home in the gated Seven Hills Ranch community of Garden Ridge. Built in 2007 and surrounded by heritage oaks, this property sits on 1.39 acres backing to a protected Bat Conservation Area, offering privacy, nature, and space in a sought after Hill Country setting. Inside, the open layout combines elegance and function with 4 bedrooms, 3 full baths, a dedicated office, and formal dining. The living room features a stone fireplace, tall ceilings, and wide windows framing views of mature trees and sunsets. The chef's kitchen includes premium appliances, gas cooktop, double ovens, a large center island, and a butler's pantry flowing seamlessly into the dining area ideal for entertaining or everyday comfort. The primary suite offers outdoor access, a spa style bath with soaking tub and walk in shower, and dual closets. A guest en suite with private bath adds flexibility, while two additional bedrooms share a well appointed hall bath. The home office features built in cabinetry and abundant natural light. Step outside to a covered patio overlooking a sparkling pool and spa with sweeping Hill Country and sunset views. The property's level topography and mature oaks create both openness and seclusion. The oversized 4 car garage accommodates vehicles, a boat, or an RV, with extra driveway parking for guests. Energy efficiencies include spray foam insulation, radiant barrier, and double pane windows. Accessibility features include wide halls and a first floor suite. Located near Paul Davis Park (0.6 mi), Garden Ridge Elementary (0.3 mi), and within 10 mi of The Forum and I 35.
Payment Calculator
- Principal & Interest -
- Property Tax $
- Home Insurance $
- HOA Fees $
- Monthly -
Features
Building and Construction
- Apprx Age: 18
- Builder Name: Storer Construction LLC
- Construction: Pre-Owned
- Exterior Features: Stone/Rock, Stucco
- Floor: Carpeting, Ceramic Tile, Wood
- Foundation: Slab
- Kitchen Length: 15
- Roof: Concrete
- Source Sqft: Appsl Dist
Land Information
- Lot Description: On Greenbelt, County VIew, 1 - 2 Acres, Borders State Park / Game Ranch, Mature Trees (ext feat)
- Lot Improvements: Street Paved
School Information
- Elementary School: Garden Ridge
- High School: Davenport
- Middle School: Danville Middle School
- School District: Comal
Garage and Parking
- Garage Parking: Oversized
Eco-Communities
- Energy Efficiency: Double Pane Windows, Radiant Barrier, Dehumidifier, Foam Insulation, Ceiling Fans
- Water/Sewer: Private Well
Utilities
- Air Conditioning: Three+ Central, Zoned
- Fireplace: One, Living Room, Gas Logs Included
- Heating Fuel: Electric
- Heating: Heat Pump, 3+ Units
- Utility Supplier Elec: CPS
- Utility Supplier Grbge: Republic Ser
- Utility Supplier Water: 3009 Water C
- Window Coverings: All Remain
Amenities
- Neighborhood Amenities: Controlled Access
Finance and Tax Information
- Days On Market: 62
- Home Owners Association Fee: 450
- Home Owners Association Frequency: Annually
- Home Owners Association Mandatory: Mandatory
- Home Owners Association Name: 7H RANCH POA
- Total Tax: 14908
Rental Information
- Currently Being Leased: No
Other Features
- Accessibility: 36 inch or more wide halls, Level Lot, Level Drive, First Floor Bath, First Floor Bedroom
- Contract: Exclusive Agency
- Instdir: From I-35: North on FM 3009, L @ Canham Ranch, R @ Sky Loop
- Interior Features: Two Living Area, Separate Dining Room, Two Eating Areas, Island Kitchen, Walk-In Pantry, Study/Library, Utility Area in Garage, Secondary Bedroom Down, High Ceilings, Open Floor Plan, Cable TV Available, Laundry Main Level, Laundry Lower Level, Laundry Room, Walk in Closets, Attic - Partially Finished, Attic - Floored, Attic - Pull Down Stairs, Attic - Radiant Barrier Decking
- Legal Desc Lot: 21
- Legal Description: Canham Ranch 1, Block 1, Lot 21
- Ph To Show: 210-222-2227
- Possession: Closing/Funding
- Style: Two Story, Spanish
- Views: 80
Owner Information
- Owner Lrealreb: No
Similar Properties

- Antonio Ramirez
- Premier Realty Group
- Mobile: 210.557.7546
- Mobile: 210.557.7546
- tonyramirezrealtorsa@gmail.com



