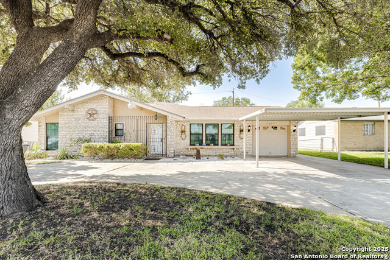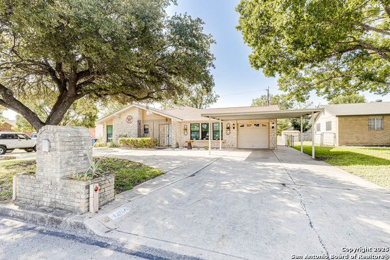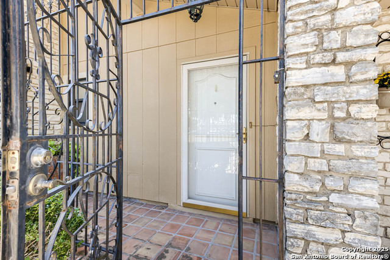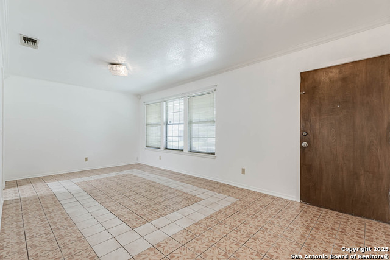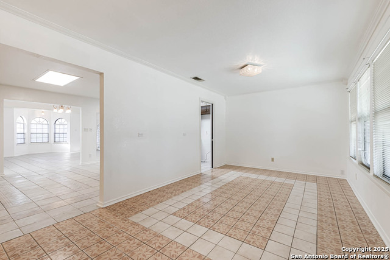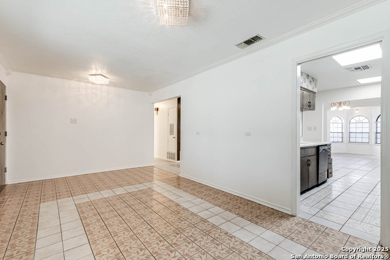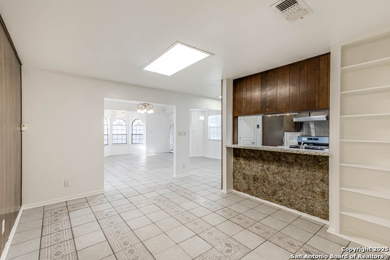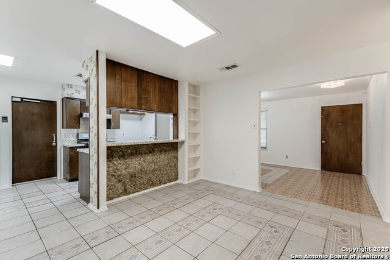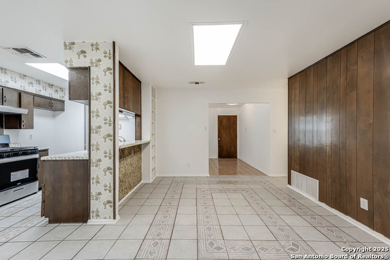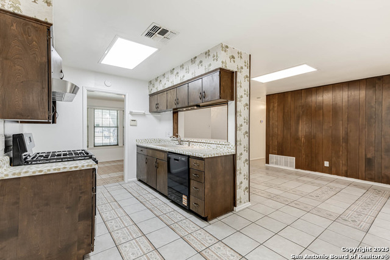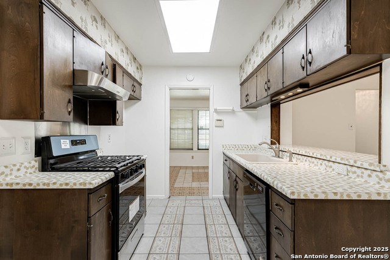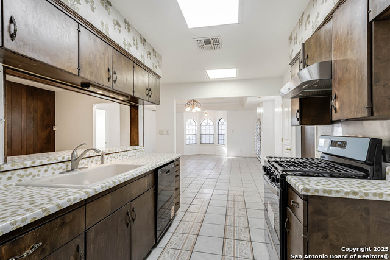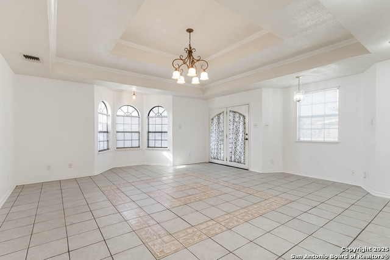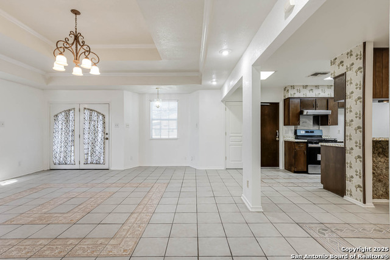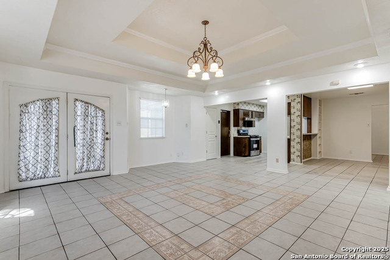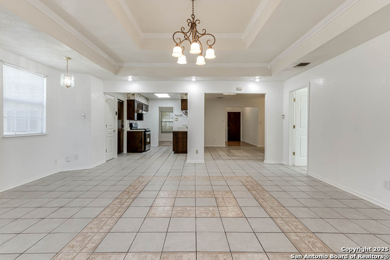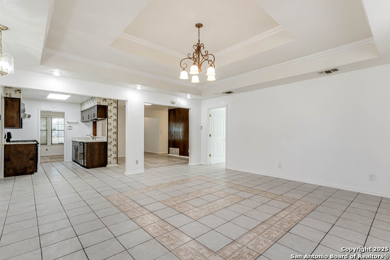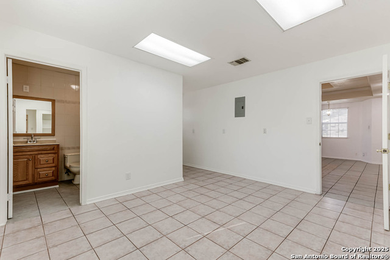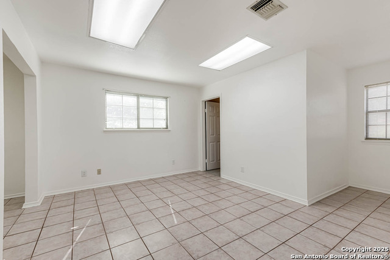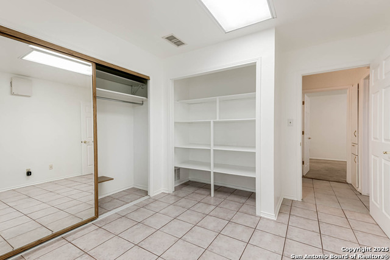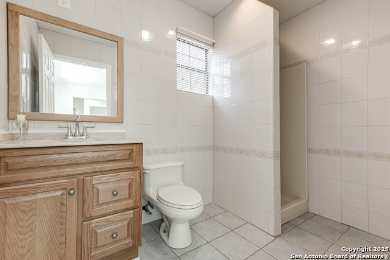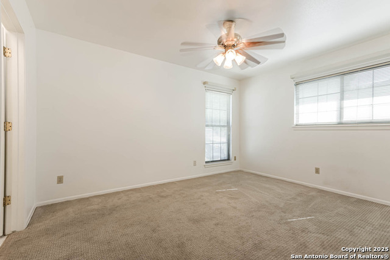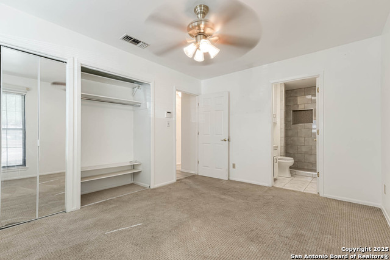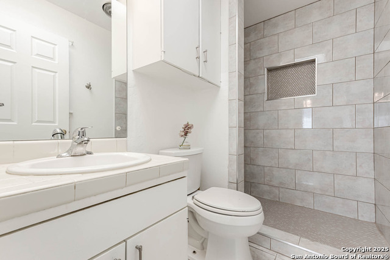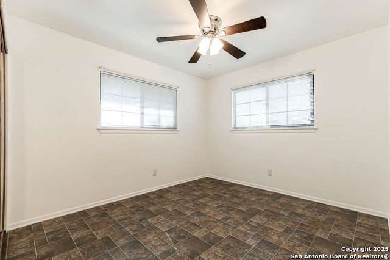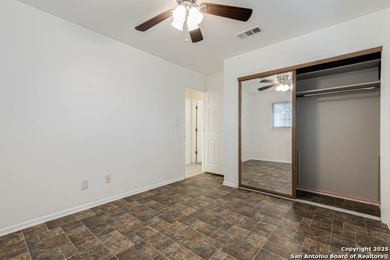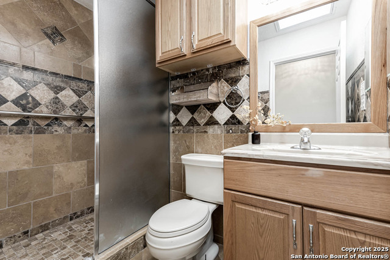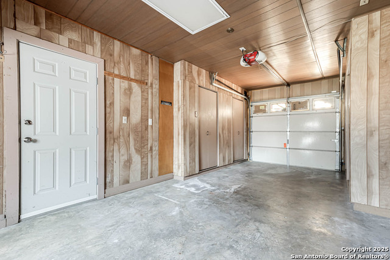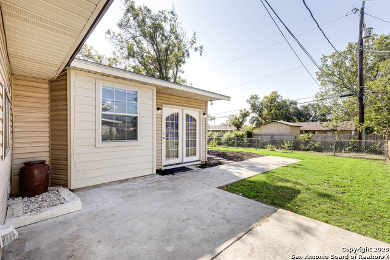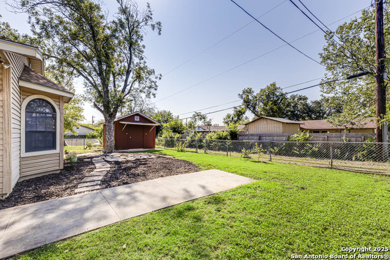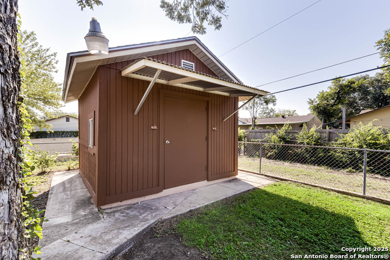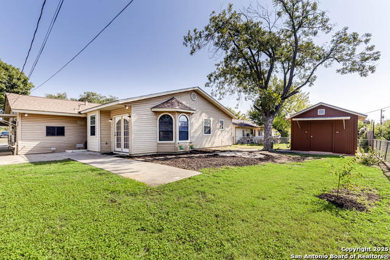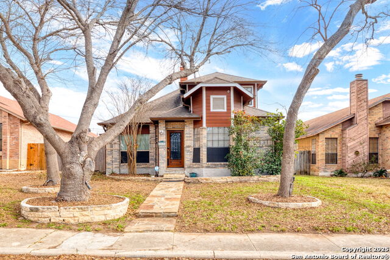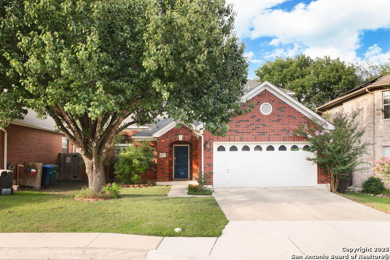4254 Clear Spring Dr, San Antonio, TX 78217
Property Photos
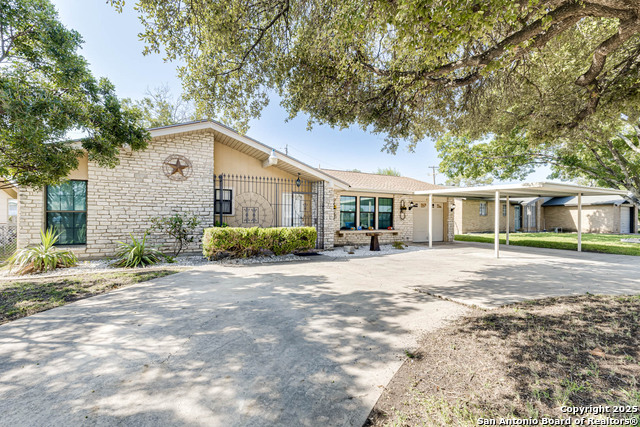
Would you like to sell your home before you purchase this one?
Priced at Only: $237,490
For more Information Call:
Address: 4254 Clear Spring Dr, San Antonio, TX 78217
Property Location and Similar Properties
- MLS#: 1906520 ( Single Residential )
- Street Address: 4254 Clear Spring Dr
- Viewed: 48
- Price: $237,490
- Price sqft: $135
- Waterfront: No
- Year Built: 1968
- Bldg sqft: 1754
- Bedrooms: 3
- Total Baths: 3
- Full Baths: 3
- Garage / Parking Spaces: 1
- Days On Market: 47
- Additional Information
- County: BEXAR
- City: San Antonio
- Zipcode: 78217
- Subdivision: Garden Court East
- District: North East I.S.D.
- Elementary School: Call District
- Middle School: Call District
- High School: Call District
- Provided by: eXp Realty
- Contact: Joshua Gamble
- (425) 891-6422

- DMCA Notice
-
DescriptionWelcome to 4254 Clear Spring Dr, a move in ready home offering both comfort and convenience in an ideal San Antonio location. This open floor plan features two spacious living areas, providing plenty of room for relaxation and entertaining. The home includes 3 bedrooms and 3 full bathrooms, each with walk in showers, giving everyone their own private retreat. With 1,754 square feet of living space, this property balances function and flexibility. A backyard shed adds extra storage, perfect for keeping things organized. Built in 1968, the home has been well cared for and is ready for its next owner. Enjoy quick access to Wurzbach Parkway, Loop 410, JBSA Fort Sam Houston, and the San Antonio Airport, making commuting and travel simple. This home is ready to welcome you, COME AND BUY IT!
Payment Calculator
- Principal & Interest -
- Property Tax $
- Home Insurance $
- HOA Fees $
- Monthly -
Features
Building and Construction
- Apprx Age: 57
- Builder Name: Unknown
- Construction: Pre-Owned
- Exterior Features: Brick, Siding
- Floor: Carpeting, Ceramic Tile
- Foundation: Slab
- Roof: Composition
- Source Sqft: Appsl Dist
Land Information
- Lot Improvements: Street Paved, Curbs, Sidewalks
School Information
- Elementary School: Call District
- High School: Call District
- Middle School: Call District
- School District: North East I.S.D.
Garage and Parking
- Garage Parking: One Car Garage
Eco-Communities
- Water/Sewer: City
Utilities
- Air Conditioning: One Central
- Fireplace: Not Applicable
- Heating Fuel: Natural Gas
- Heating: Central
- Utility Supplier Elec: CPS
- Utility Supplier Gas: CPS
- Utility Supplier Sewer: SAWS
- Utility Supplier Water: SAWS
- Window Coverings: Some Remain
Amenities
- Neighborhood Amenities: None
Finance and Tax Information
- Days On Market: 42
- Home Faces: North
- Home Owners Association Mandatory: None
- Total Tax: 5472.73
Rental Information
- Currently Being Leased: No
Other Features
- Contract: Exclusive Right To Sell
- Instdir: From Loop 410 to North on Perrin Beitel to right on Clear Spring Dr home will be on right side of street across from school.
- Interior Features: Two Living Area, Separate Dining Room, Breakfast Bar, Utility Area in Garage
- Legal Desc Lot: 48
- Legal Description: NCB 14061 BLK 3 LOT 48
- Occupancy: Vacant
- Ph To Show: 425-891-6422
- Possession: Closing/Funding
- Style: One Story
- Views: 48
Owner Information
- Owner Lrealreb: No
Similar Properties
Nearby Subdivisions
Brentwood Common
British Commons
Clearcreek / Madera
Copper Branch
El Chaparral
Forest Oak
Forest Oaks
Forest Oaks N.e.
Garden Court East
Garden Ct East/sungate
Macarthur Terrace
Madera
Marymont
Mcarthur Terrace
Nacogdoches North
North East Park
Northeast Park
Northern Heights
Northern Hills
Oak Grove
Oak Mount
Oakmont
Pepperidge
Regency Place
Skyline Park
Sungate
Towne Lake
Village North

- Antonio Ramirez
- Premier Realty Group
- Mobile: 210.557.7546
- Mobile: 210.557.7546
- tonyramirezrealtorsa@gmail.com



