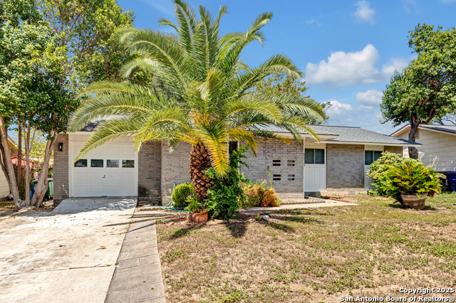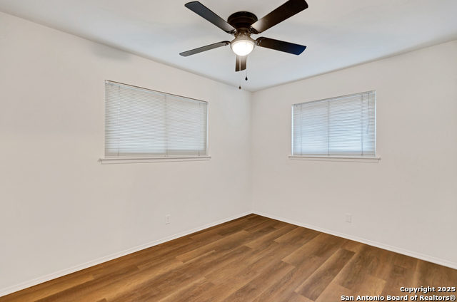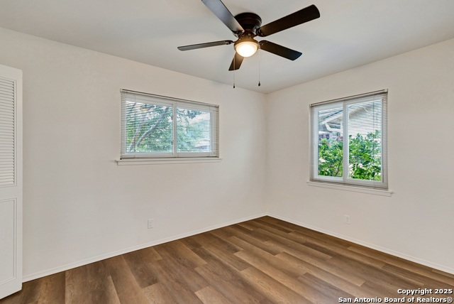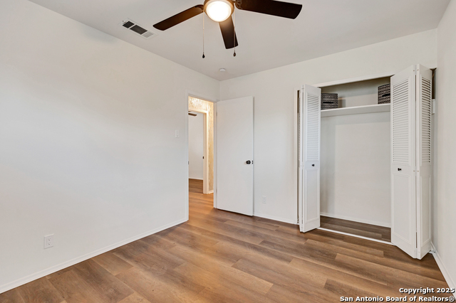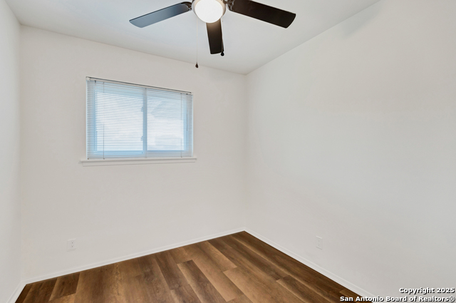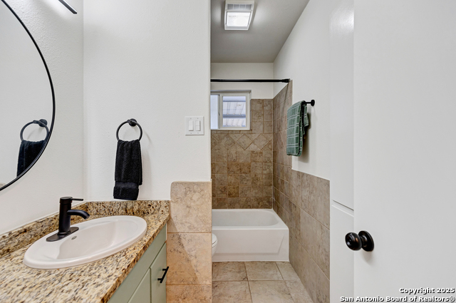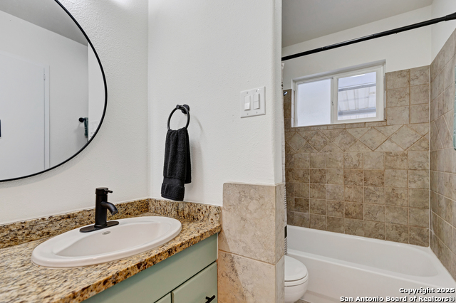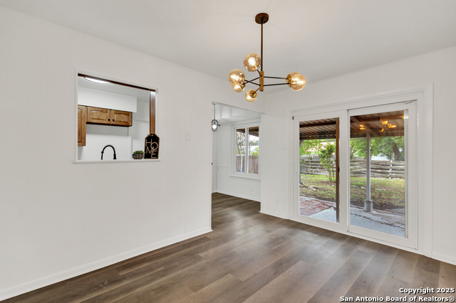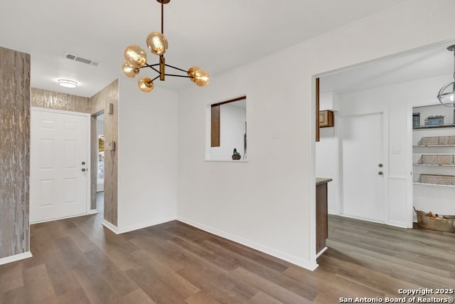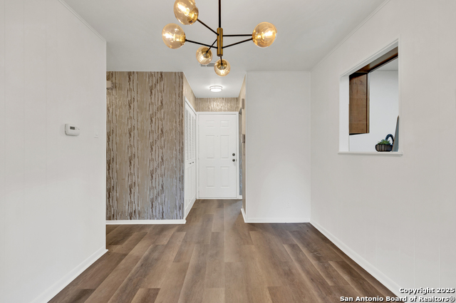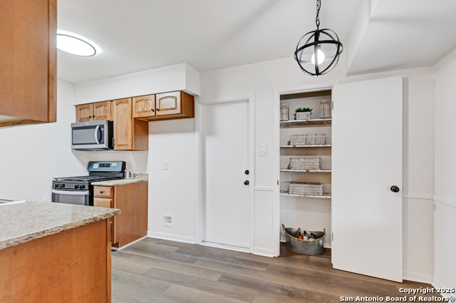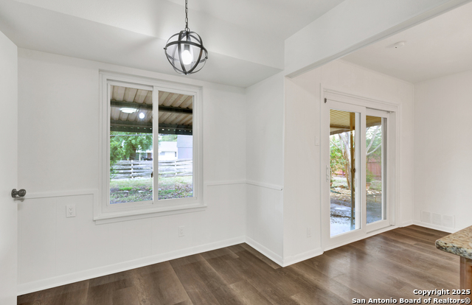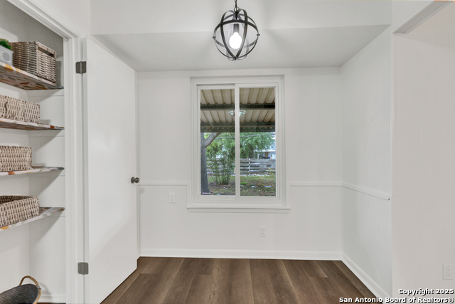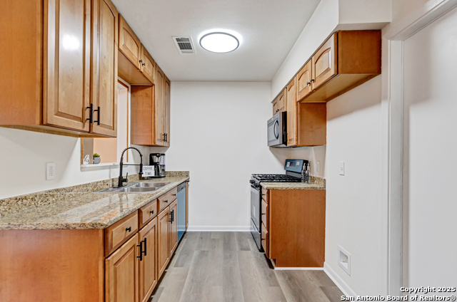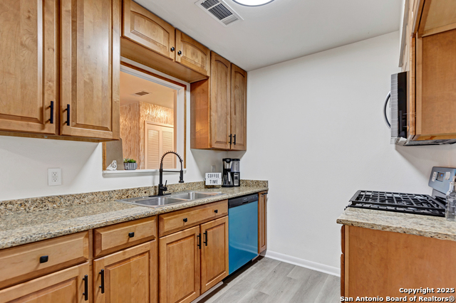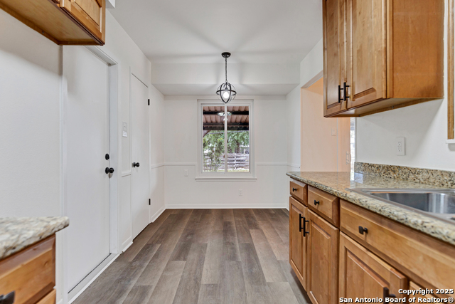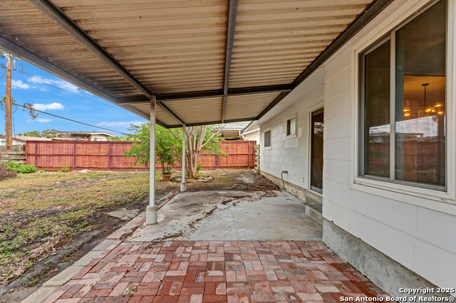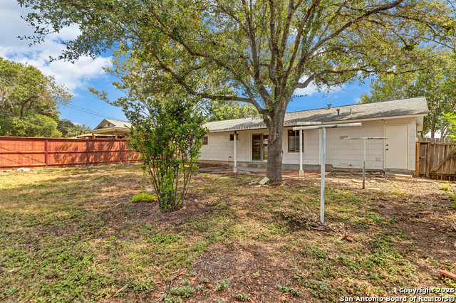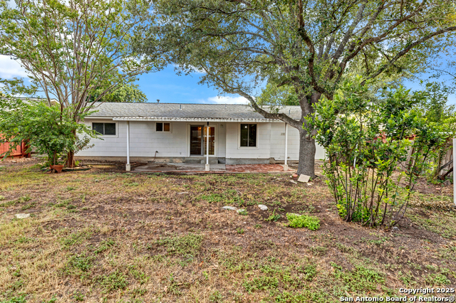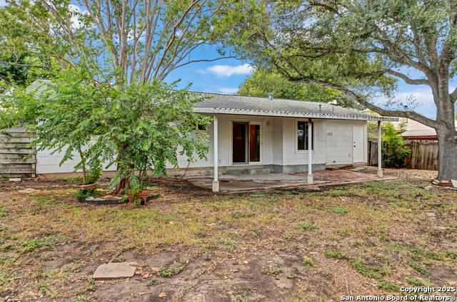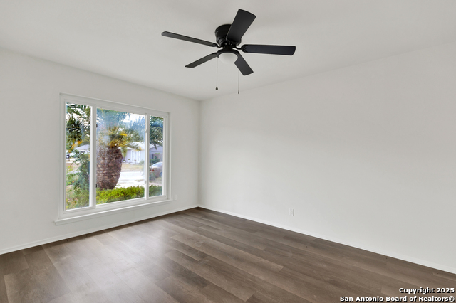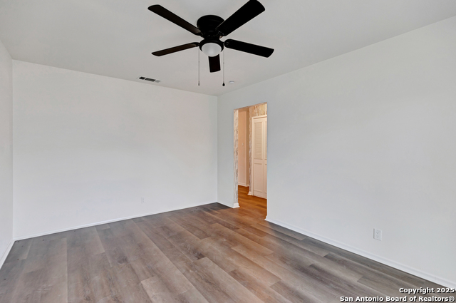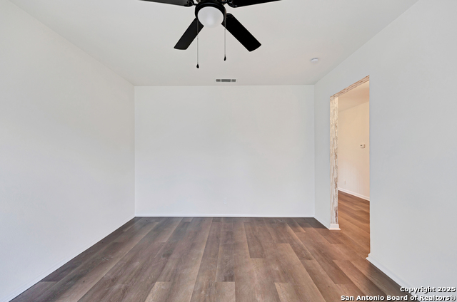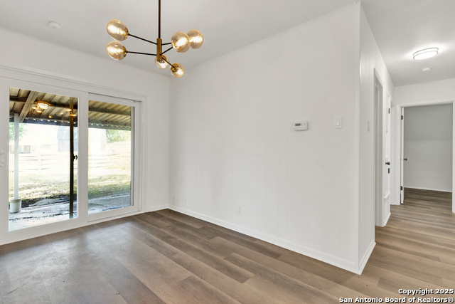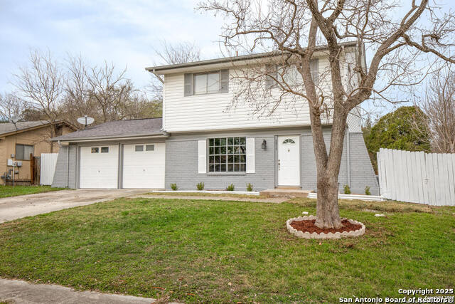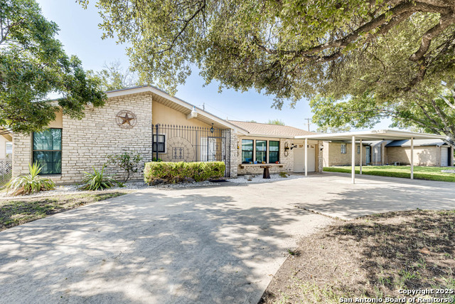4303 Sunshadow, San Antonio, TX 78217
Property Photos
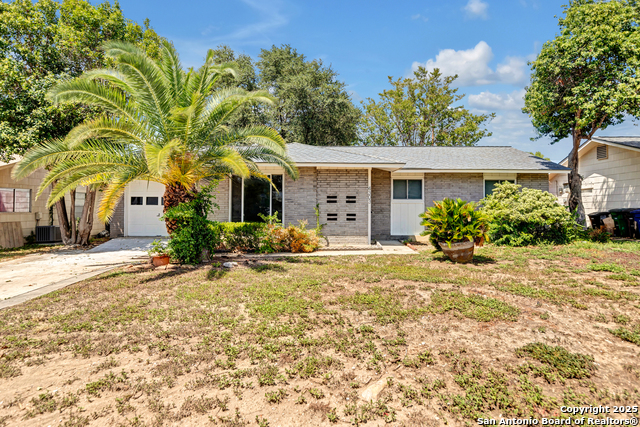
Would you like to sell your home before you purchase this one?
Priced at Only: $209,000
For more Information Call:
Address: 4303 Sunshadow, San Antonio, TX 78217
Property Location and Similar Properties
- MLS#: 1898527 ( Single Residential )
- Street Address: 4303 Sunshadow
- Viewed: 25
- Price: $209,000
- Price sqft: $206
- Waterfront: No
- Year Built: 1968
- Bldg sqft: 1017
- Bedrooms: 3
- Total Baths: 1
- Full Baths: 1
- Garage / Parking Spaces: 2
- Days On Market: 52
- Additional Information
- County: BEXAR
- City: San Antonio
- Zipcode: 78217
- Subdivision: Sungate
- District: CALL DISTRICT
- Elementary School: Call District
- Middle School: Call District
- High School: Call District
- Provided by: Jason Mitchell Real Estate
- Contact: Claudia Miranda
- (210) 863-8113

- DMCA Notice
-
DescriptionCharming perfect starter Home or for a family looking to downsize, formal living area with large window, plenty of natural light, dining area with access and view of the spacious backyard with covered patio, great for entertainment. Eat in kitchen with recent cabinets, granite countertops, updated sink, faucet, and gas stove with an additional oven on the bottom, new dishwasher and microwave. This beauty features 3 bedrooms, 1 Bathroom with granite cover and large vanity. Ideally located in close proximity to shopping, restaurants, Randolph AFB, Ft Sam Houston and located just off 410 between I 35 and 281.
Payment Calculator
- Principal & Interest -
- Property Tax $
- Home Insurance $
- HOA Fees $
- Monthly -
Features
Building and Construction
- Apprx Age: 57
- Builder Name: Uknown
- Construction: Pre-Owned
- Exterior Features: Brick, Siding
- Floor: Vinyl, Laminate
- Foundation: Slab
- Kitchen Length: 10
- Roof: Composition
- Source Sqft: Appsl Dist
School Information
- Elementary School: Call District
- High School: Call District
- Middle School: Call District
- School District: CALL DISTRICT
Garage and Parking
- Garage Parking: Two Car Garage, Attached
Eco-Communities
- Water/Sewer: City
Utilities
- Air Conditioning: One Central
- Fireplace: Not Applicable
- Heating Fuel: Electric
- Heating: Central
- Utility Supplier Elec: CPS
- Utility Supplier Gas: CPS
- Utility Supplier Grbge: CITY
- Utility Supplier Sewer: SAWS
- Utility Supplier Water: SAWS
- Window Coverings: All Remain
Amenities
- Neighborhood Amenities: None
Finance and Tax Information
- Days On Market: 184
- Home Owners Association Mandatory: None
- Total Tax: 3936
Rental Information
- Currently Being Leased: No
Other Features
- Contract: Exclusive Right To Sell
- Instdir: From Loop 410 to right on Perrin Beitel to right on Sunshadow home will be on your left.
- Interior Features: One Living Area, Separate Dining Room, Eat-In Kitchen, Two Eating Areas
- Legal Desc Lot: 36
- Legal Description: Ncb 13700 Blk 7 Lot 36
- Occupancy: Vacant
- Ph To Show: 210-222-2227
- Possession: Closing/Funding
- Style: One Story
- Views: 25
Owner Information
- Owner Lrealreb: No
Similar Properties
Nearby Subdivisions
Brentwood Common
British Commons
Clearcreek / Madera
Copper Branch
El Chaparral
Forest Oak
Forest Oaks
Forest Oaks N.e.
Garden Court East
Garden Ct East/sungate
Macarthur Terrace
Madera
Marymont
Mcarthur Terrace
Nacogdoches North
North East Park
Northeast Park
Northern Heights
Northern Hills
Oak Grove
Oak Mount
Oakmont
Pepperidge
Regency Place
Skyline Park
Sungate
Towne Lake
Village North

- Antonio Ramirez
- Premier Realty Group
- Mobile: 210.557.7546
- Mobile: 210.557.7546
- tonyramirezrealtorsa@gmail.com



