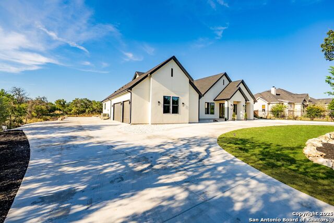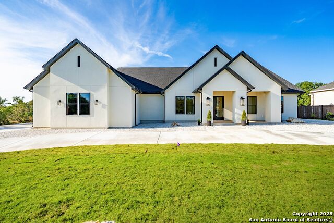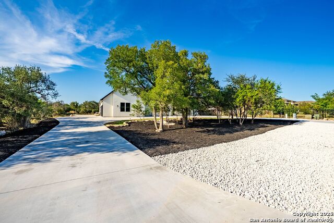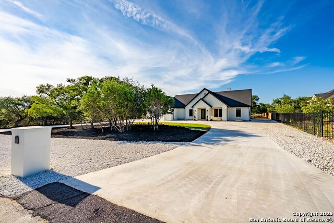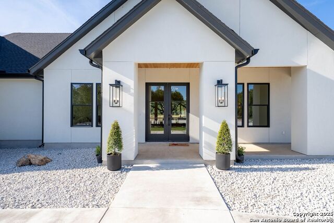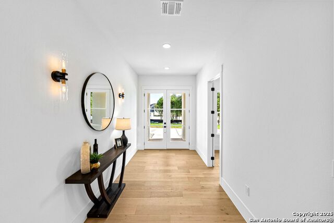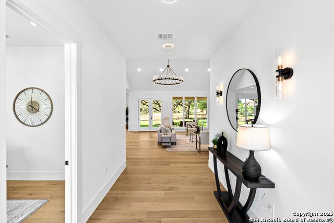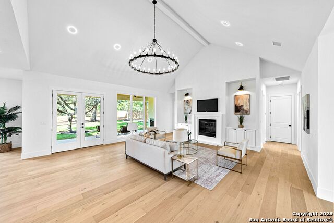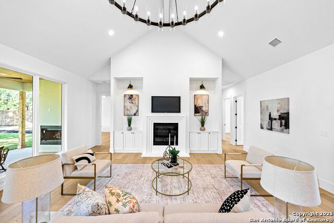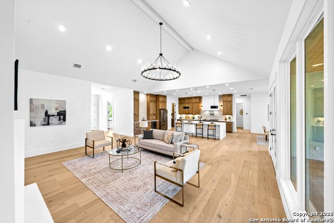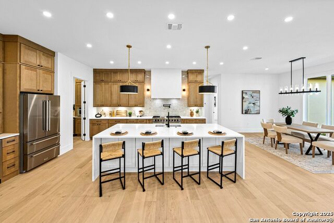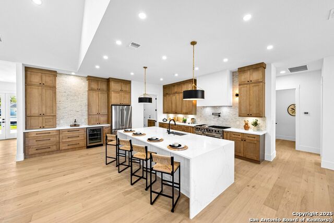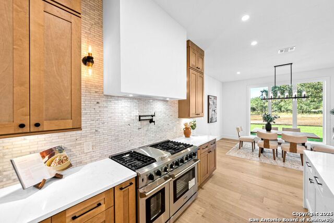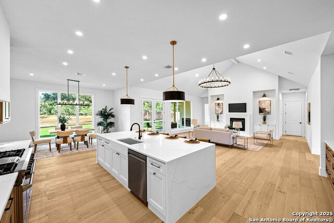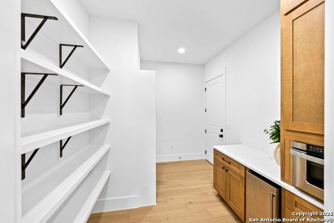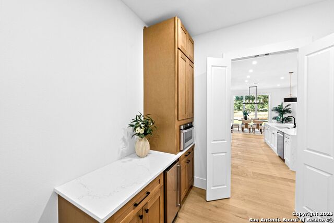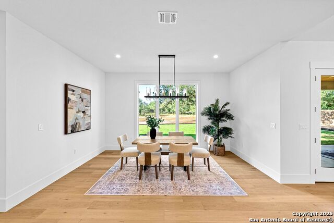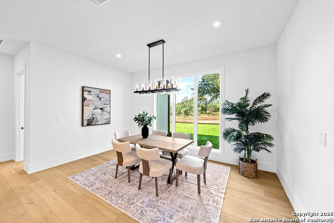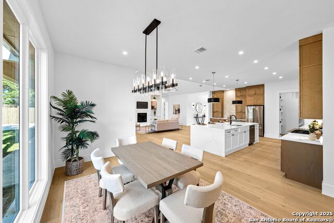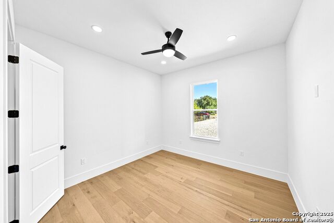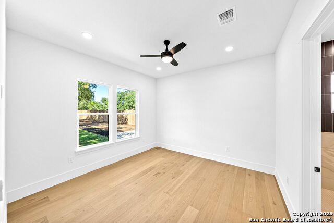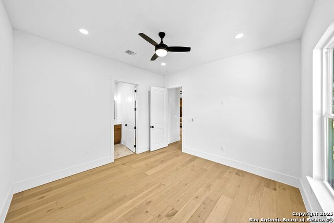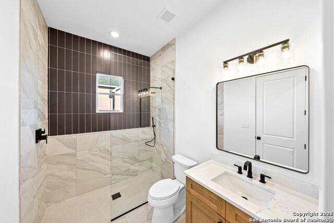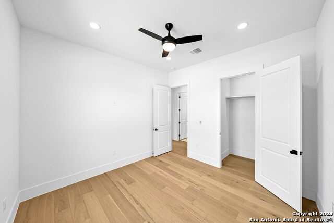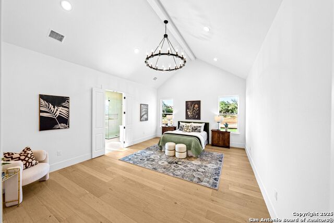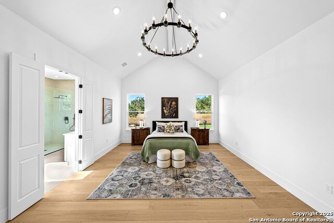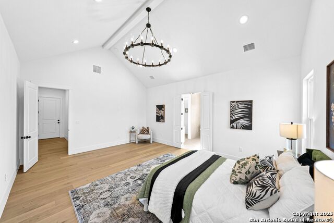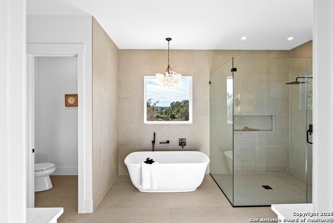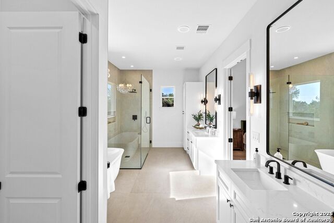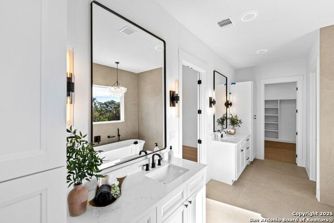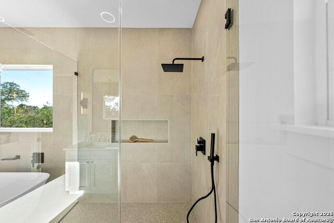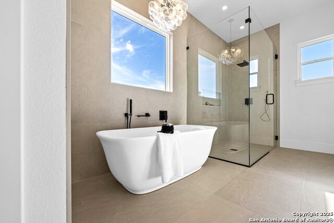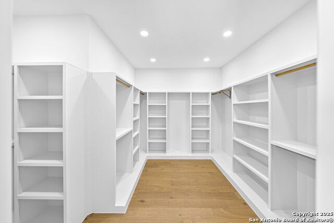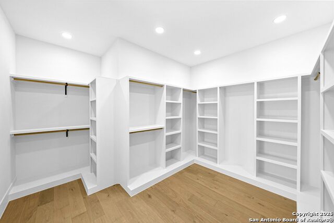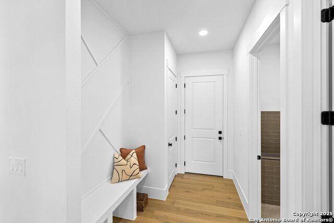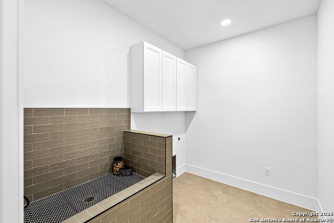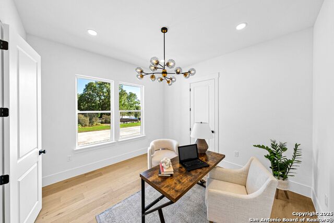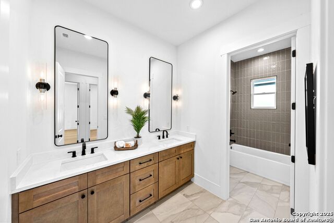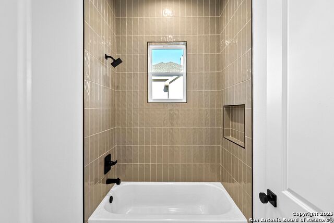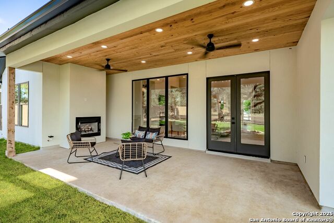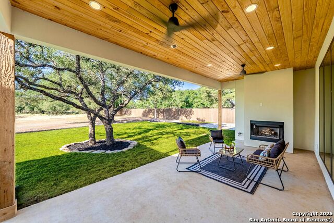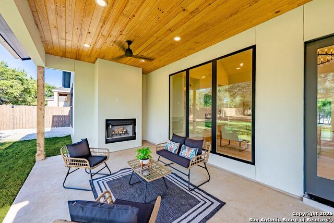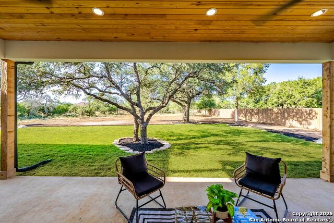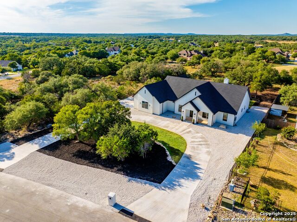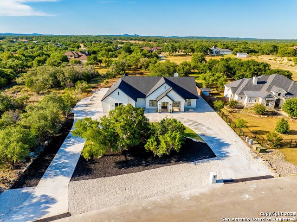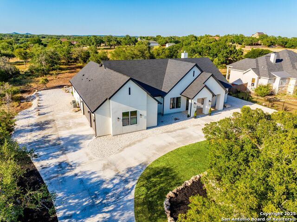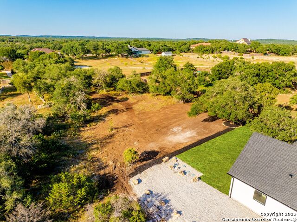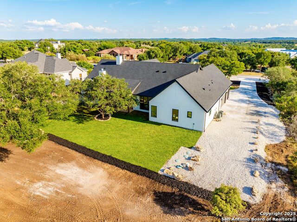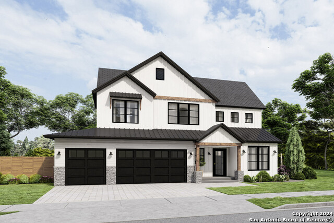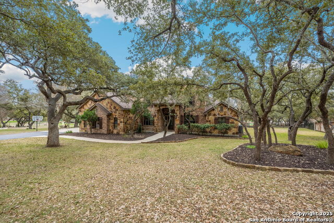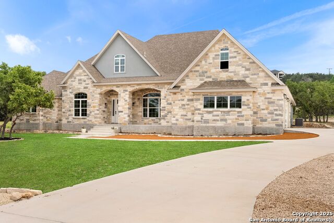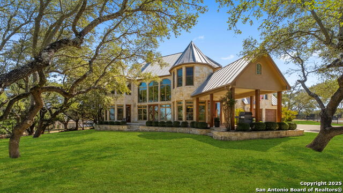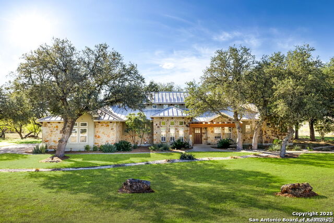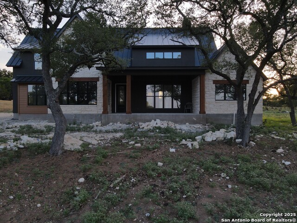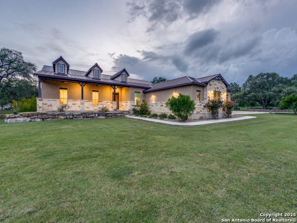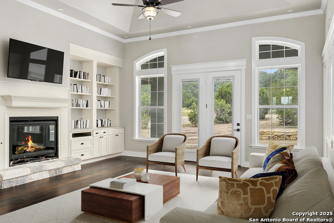1213 Paladin Trail, Spring Branch, TX 78070
Property Photos
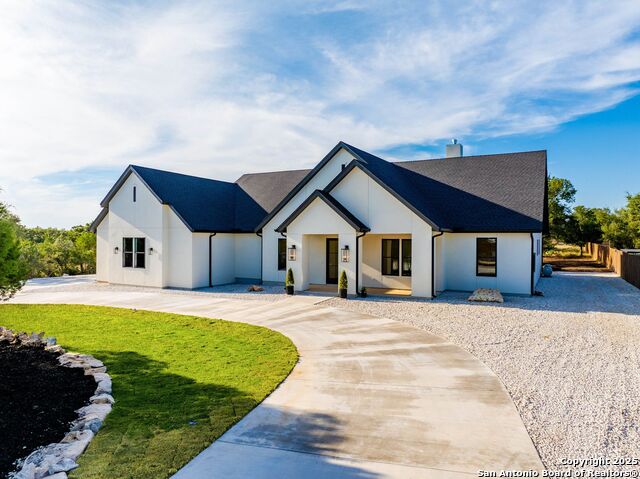
Would you like to sell your home before you purchase this one?
Priced at Only: $919,900
For more Information Call:
Address: 1213 Paladin Trail, Spring Branch, TX 78070
Property Location and Similar Properties
- MLS#: 1898222 ( Single Residential )
- Street Address: 1213 Paladin Trail
- Viewed: 13
- Price: $919,900
- Price sqft: $287
- Waterfront: No
- Year Built: 2025
- Bldg sqft: 3200
- Bedrooms: 5
- Total Baths: 4
- Full Baths: 3
- 1/2 Baths: 1
- Garage / Parking Spaces: 3
- Days On Market: 18
- Additional Information
- County: COMAL
- City: Spring Branch
- Zipcode: 78070
- Subdivision: The Crossing At Spring Creek
- District: Comal
- Elementary School: Arlon Seay
- Middle School: Spring Branch
- High School: Smiton Valley
- Provided by: Anchor Realty
- Contact: Emanuel Gale
- (503) 333-4045

- DMCA Notice
-
Description***OPEN HOUSE This Saturday 09/20, from 1pm 5pm.*** Welcome home to this stunning single level floor plan with double door entry and expansive wall of windows. Home features 5 bedrooms, 3.5 baths, which includes the flex/office room, and a luxurious owner's suite. The gourmet kitchen area opens to the vaulted ceiling great room with a custom detail propane fireplace, perfect for entertaining family and guests. The chef's kitchen features an oversized quartz countertop island with waterfall sides, an appliance package that includes a 48 inch 6 burner gas range, a custom built in vent hood, refrigerator, beverage fridge, built in microwave, and an ice maker. Enjoy the convenience of a large walk in pantry with direct access from the garage for easy offloading of groceries. The Primary suite features vaulted ceilings, and includes a large custom walk in closet, dual vanity sinks with an oversized shower and soaking tub. The laundry/utility room includes a convenient pet wash area. Enjoy high end finishes, and engineered hardwood flooring throughout the entire home. This home has energy efficient foam insulation in all the exterior walls and ceilings including the garage, a wood burning fireplace under the covered patio, and pre plumbed for an outdoor sink, with sprinkler systems in the front and backyards. Large insulated three car garage equipped with an EV charging outlet, and RV parking in addition to a large driveway with a roundabout entry and exit. All of this is located within The Crossing subdivision, where you'll enjoy a community pool, volleyball court, and a covered pavilion. Situated with highly rated schools in Comal ISD, this home offers both luxury and convenience. Truly, a must see in person
Payment Calculator
- Principal & Interest -
- Property Tax $
- Home Insurance $
- HOA Fees $
- Monthly -
Features
Building and Construction
- Builder Name: Liberty Homes NW, LLC
- Construction: New
- Exterior Features: Stucco
- Floor: Ceramic Tile, Wood
- Foundation: Slab
- Kitchen Length: 14
- Roof: Composition
- Source Sqft: Bldr Plans
School Information
- Elementary School: Arlon Seay
- High School: Smithson Valley
- Middle School: Spring Branch
- School District: Comal
Garage and Parking
- Garage Parking: Three Car Garage
Eco-Communities
- Water/Sewer: Aerobic Septic, City
Utilities
- Air Conditioning: Two Central, Heat Pump
- Fireplace: Two, Living Room, Gas Logs Included, Wood Burning
- Heating Fuel: Electric
- Heating: Central
- Window Coverings: None Remain
Amenities
- Neighborhood Amenities: Pool, Park/Playground, Jogging Trails, Bike Trails, BBQ/Grill, Volleyball Court
Finance and Tax Information
- Days On Market: 14
- Home Owners Association Fee: 425
- Home Owners Association Frequency: Annually
- Home Owners Association Mandatory: Mandatory
- Home Owners Association Name: SPECTRUM
Other Features
- Contract: Exclusive Right To Sell
- Instdir: 281 to Spring Branch Rd, Right on Rittiman, Right on Paladin Trail. The house is on the left-
- Interior Features: One Living Area, Separate Dining Room, Island Kitchen, Walk-In Pantry, Study/Library, High Ceilings, Open Floor Plan, High Speed Internet, All Bedrooms Downstairs, Laundry Main Level, Walk in Closets
- Legal Desc Lot: 287
- Legal Description: Lot 287, The Crossingg at Spring Spring Creeek, Unit 2
- Occupancy: Vacant
- Ph To Show: 5033334045
- Possession: Closing/Funding
- Style: One Story
- Views: 13
Owner Information
- Owner Lrealreb: No
Similar Properties
Nearby Subdivisions
A-894 Sur-844 H Wehe
Campestres At Cascada
Cascada At Canyon Lake
Comal Hills
Comal Hills 1
Creekwood Ranches
Creekwood Ranches 3
Cypress Cove
Cypress Cove 11
Cypress Cove 4
Cypress Cove 5
Cypress Cove 9
Cypress Cove Comal
Cypress Lake Gardens
Cypress Lake Grdns/western Ski
Cypress Springs
Deer River
Deer River Ph 2
Encina Vista Comal
Guadalupe Hills/rodeo Drive
Guadalupe River Estates
Hidden Falls At Cascada
Indian Hills
Lake Of The Hills
Lake Of The Hills Est
Lake Of The Hills Estates
Lake Of The Hills West
Lantana Ridge
Mystic Shores
Mystic Shores 11
Mystic Shores 18
Mystic Shores 7
Mystic Shores North
Na
None
Oakland Estates
Out/comal County
Palmer Heights
Peninsula At Mystic Shores
Peninsula Mystic Shores 1
Peninsula Mystic Shores 2
Rayner Ranch
Rebecca Creek Park
Ridgeview Oaks East
River Crossing
River Crossing Carriage Houses
Rivermont
Rodeo Drive
Rust Ranchettes
Serenity Oaks
Singing Hills
Spring Branch Meadows
Springs @ Rebecca Crk
Stallion Estates
The Crossing At Spring Creek
The Preserve At Singing Hills
Twin Peaks Ranches
Valero Estates
Whipering Hills
Whispering Hills
Windmill Ranch

- Antonio Ramirez
- Premier Realty Group
- Mobile: 210.557.7546
- Mobile: 210.557.7546
- tonyramirezrealtorsa@gmail.com



