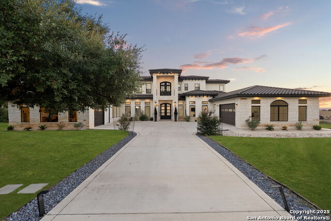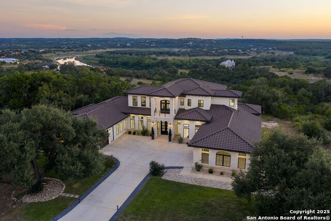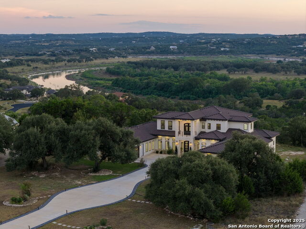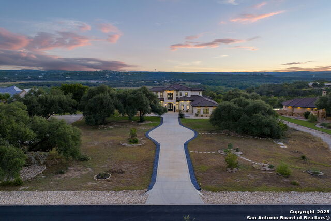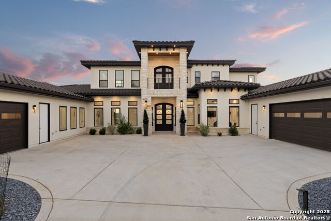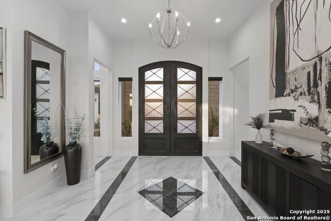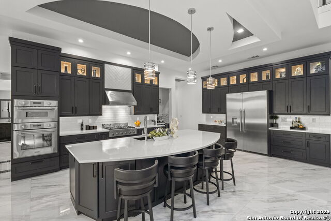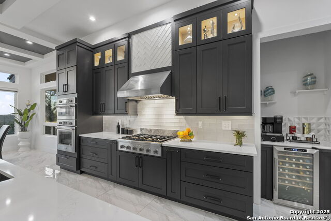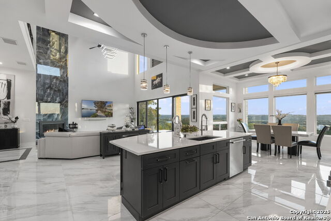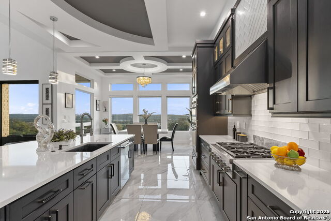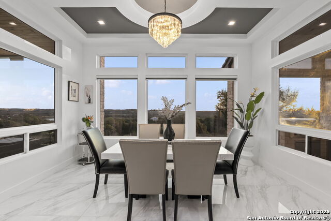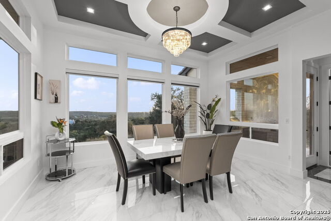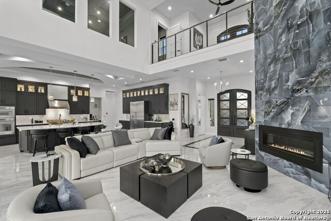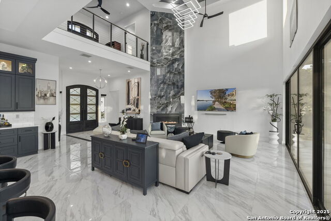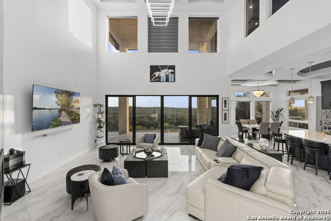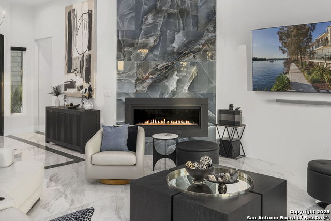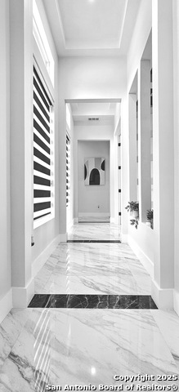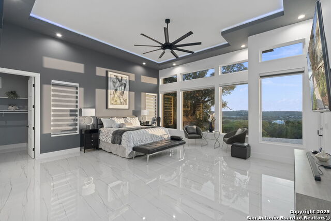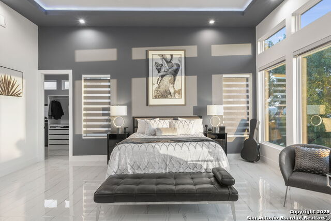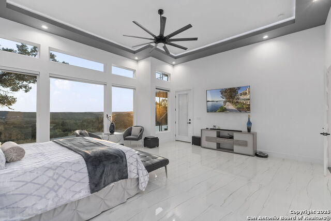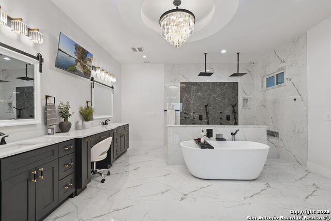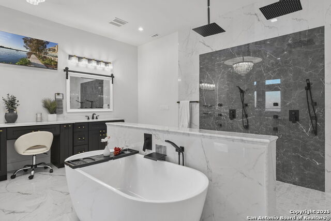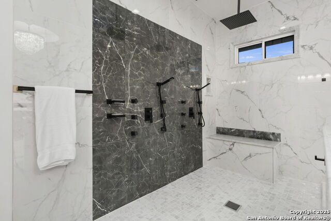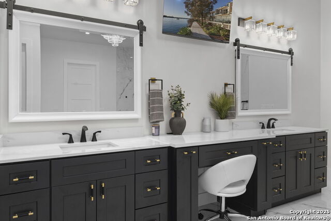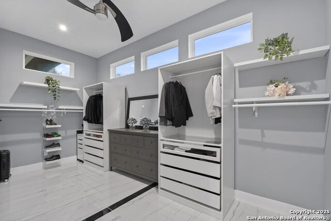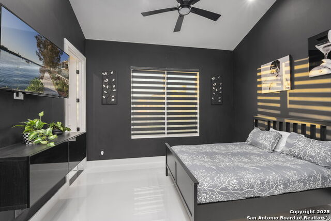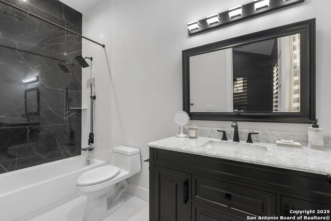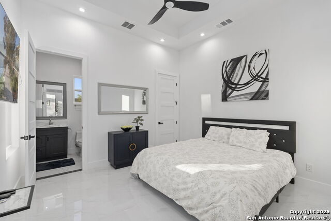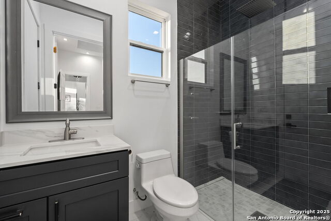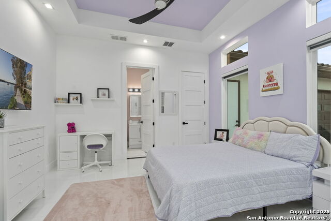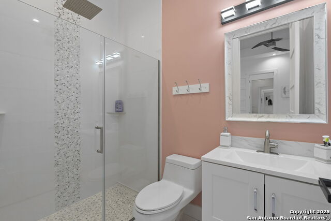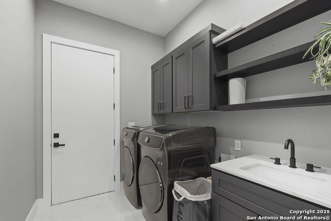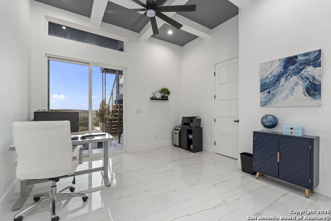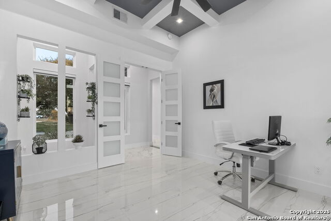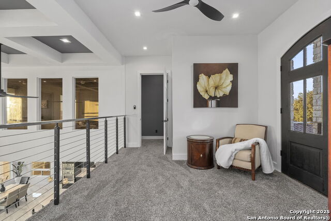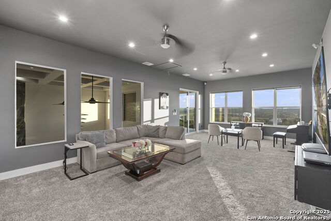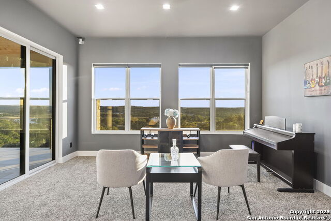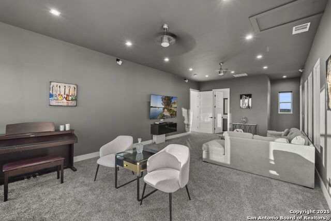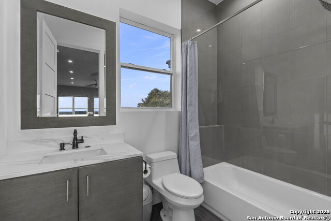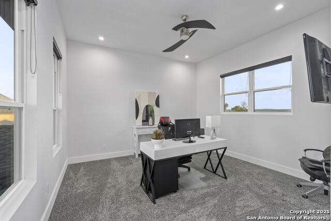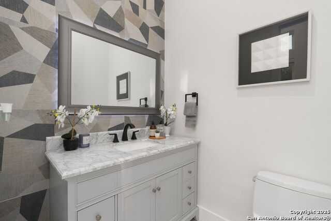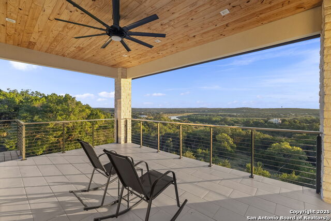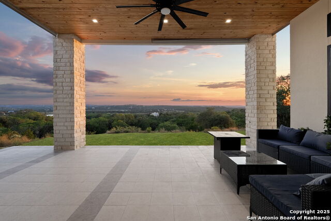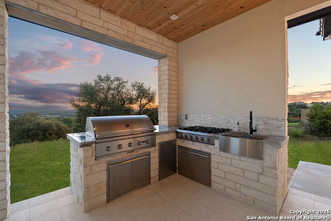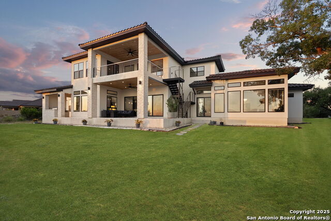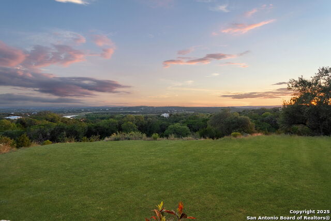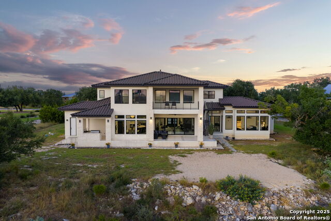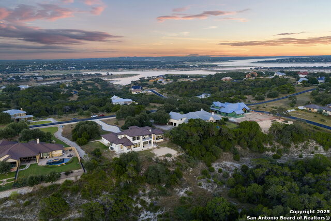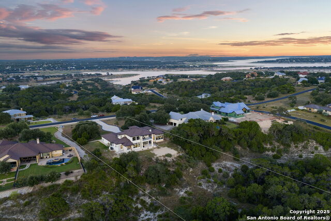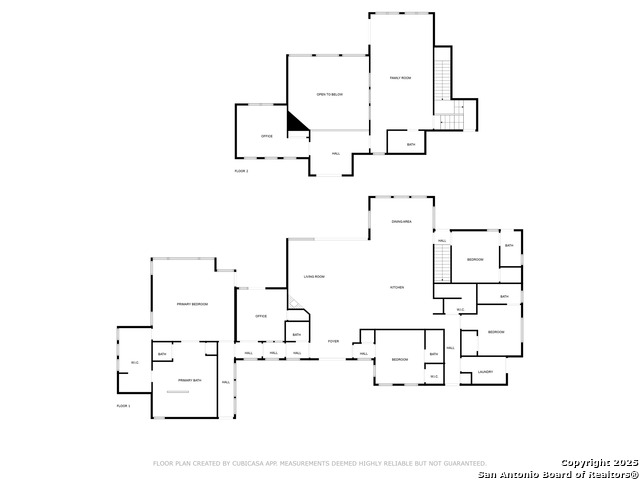1178 Mystic Pkwy, Spring Branch, TX 78070
Property Photos
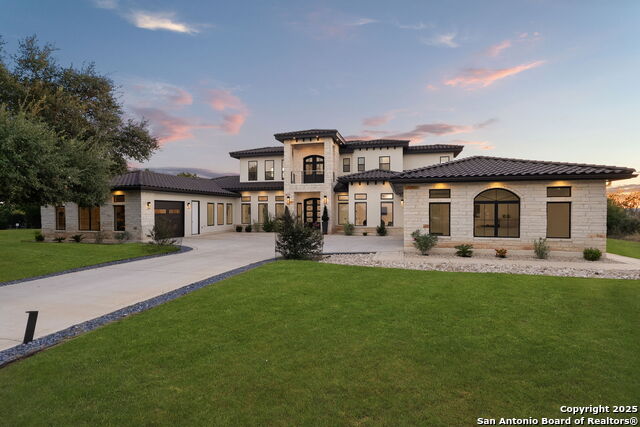
Would you like to sell your home before you purchase this one?
Priced at Only: $2,299,000
For more Information Call:
Address: 1178 Mystic Pkwy, Spring Branch, TX 78070
Property Location and Similar Properties
- MLS#: 1898202 ( Single Residential )
- Street Address: 1178 Mystic Pkwy
- Viewed: 93
- Price: $2,299,000
- Price sqft: $509
- Waterfront: No
- Year Built: 2023
- Bldg sqft: 4521
- Bedrooms: 5
- Total Baths: 6
- Full Baths: 5
- 1/2 Baths: 1
- Garage / Parking Spaces: 3
- Days On Market: 114
- Additional Information
- County: COMAL
- City: Spring Branch
- Zipcode: 78070
- Subdivision: Peninsula At Mystic Shores
- District: Comal
- Elementary School: Rebecca Creek
- Middle School: Mountain Valley
- High School: Canyon Lake
- Provided by: Coldwell Banker D'Ann Harper
- Contact: Melinda Zeller
- (830) 500-0449

- DMCA Notice
-
Description** 1% LENDER CONCESSIONS USING OUR PREFERRED LENDER** Experience the pinnacle of Hill Country luxury in this breathtaking custom residence, located in the prestigious gated community of The Peninsula at Mystic Shores. Set atop a private 3.62 acre hilltop lot, this immaculate two story home blends modern elegance with comfort and functionality, offering stunning panoramic views of the Hill Country and Guadalupe River. Step through a grand 9 foot double iron door into an open concept floor plan designed to impress. Soaring 22 foot ceilings and a massive sliding glass door flood the living space with natural light while showcasing the tranquil scenery outside. The living room features a striking floor to ceiling porcelain tile fireplace, adding a sleek and sophisticated focal point to the heart of the home. Custom ceiling designs throughout the home further elevate the architectural detail and aesthetic appeal. Perfect for entertaining, the gourmet kitchen boasts a massive center island, high end Thermador stainless steel appliances including a professional gas cooktop and vent hood custom cabinetry with ample storage, quartz countertops, a large pantry, and an undermount sink. The luxurious primary suite offers oversized picture windows that frame daily sunsets and breathtaking views. The spa inspired en suite bathroom features an expansive walk in shower with dual rain showerheads, 12 body jets, floor to ceiling porcelain tile, and a stand alone soaking tub separated by a tiled pony wall. Dual vanities, a dedicated makeup station, and a generous walk in closet complete this elegant retreat. Four additional bedrooms each include walk in closets and private en suite bathrooms. A dedicated office space opens to the patio via a sleek sliding glass door, while the upstairs loft and media room provide additional room for relaxation or entertainment. Enjoy outdoor living at its finest with both a covered patio and upper balcony offering uninterrupted Hill Country views. The full outdoor kitchen is ideal for al fresco dining and entertaining. Additional features include a spacious 3 car garage, high end water softener system, a WiFi controlled irrigation system, and tankless water heater providing endless hot water. Mystic Shores residents enjoy exclusive amenities including a lakeside pool, sports courts, playground, pavilion, and private access to Canyon Lake. With close proximity to Hwy 281, San Antonio, New Braunfels, and Wimberley, this home offers an unmatched combination of luxury, privacy, and convenience.
Payment Calculator
- Principal & Interest -
- Property Tax $
- Home Insurance $
- HOA Fees $
- Monthly -
Features
Building and Construction
- Builder Name: UNKNOWN
- Construction: Pre-Owned
- Exterior Features: Stone/Rock, Stucco
- Floor: Other
- Foundation: Slab
- Kitchen Length: 22
- Roof: Concrete
- Source Sqft: Appsl Dist
Land Information
- Lot Description: County VIew, Riverfront, Water View, Partially Wooded, Mature Trees (ext feat), Level, Xeriscaped, Guadalupe River
School Information
- Elementary School: Rebecca Creek
- High School: Canyon Lake
- Middle School: Mountain Valley
- School District: Comal
Garage and Parking
- Garage Parking: Three Car Garage, Oversized
Eco-Communities
- Energy Efficiency: Tankless Water Heater, Programmable Thermostat, Double Pane Windows, Energy Star Appliances, High Efficiency Water Heater, Foam Insulation, Ceiling Fans
- Water/Sewer: Water System, Septic, Aerobic Septic
Utilities
- Air Conditioning: Three+ Central, Zoned
- Fireplace: One, Living Room, Gas, Gas Starter, Other
- Heating Fuel: Propane Owned
- Heating: Central, 3+ Units
- Utility Supplier Elec: PEC
- Utility Supplier Gas: Propane Guy
- Utility Supplier Grbge: HC Waste Sol
- Utility Supplier Water: TX Water Co
- Window Coverings: All Remain
Amenities
- Neighborhood Amenities: Controlled Access, Waterfront Access, Pool, Tennis, Clubhouse, Park/Playground, Jogging Trails, Sports Court, Bike Trails, BBQ/Grill, Basketball Court, Volleyball Court, Lake/River Park, Boat Ramp
Finance and Tax Information
- Days On Market: 109
- Home Owners Association Fee 2: 414
- Home Owners Association Fee: 725
- Home Owners Association Frequency: Annually
- Home Owners Association Mandatory: Mandatory
- Home Owners Association Name: PENINSULA @ MYSTIC SHORES
- Home Owners Association Name2: MYSTIC SHORES POA
- Home Owners Association Payment Frequency 2: Annually
- Total Tax: 17025.62
Other Features
- Contract: Exclusive Right To Sell
- Instdir: From FM306, turn right onto Mystic Pkwy,
- Interior Features: Two Living Area, Separate Dining Room, Eat-In Kitchen, Two Eating Areas, Island Kitchen, Breakfast Bar, Walk-In Pantry, Study/Library, Media Room, Loft, Utility Room Inside, Secondary Bedroom Down, 1st Floor Lvl/No Steps, High Ceilings, Open Floor Plan, Cable TV Available, High Speed Internet, Laundry Main Level, Laundry Lower Level, Laundry Room, Walk in Closets
- Legal Desc Lot: 530
- Legal Description: Peninsula At Mystic Shores 1 (The), Lot 530
- Ph To Show: 830-500-0449
- Possession: Closing/Funding
- Style: Two Story, Contemporary
- Views: 93
Owner Information
- Owner Lrealreb: No
Nearby Subdivisions
A-894 Sur-844 H Wehe
Campestres At Cascada
Cascada At Canyon Lake
Comal Hills
Creekwood Ranches
Creekwood Ranches 3
Crossing @ Spring Creek
Cypress Cove
Cypress Cove 11
Cypress Cove 12
Cypress Cove 3
Cypress Cove 5
Cypress Cove 9
Cypress Cove Comal
Cypress Lake Gardens
Cypress Lake Grdns/western Ski
Cypress Springs
Deer River Ph 3
Guadalupe River Estates
Indian Hills
Lake Of The Hills
Lake Of The Hills West
Lantana Ridge
Mystic Shores
Mystic Shores 18
Mystic Shores 7
N/a
Na
None
Out/comal County
Palmer Heights
Peninsula At Mystic Shores
Peninsula At Mystic Shores 3
Peninsula Mystic Shores 1
Peninsula Mystic Shores 2
Rayner Ranch
Rebecca Creek Park
Rebecca Creek Park 3
River Crossing
River Mont
Rivermont
Rivermont 4
Rust Ranchettes
Serenity Oaks
Singing Hills
Spring Branch Est Co
Spring Branch Meadows
Stallion Estates
The Crossing At Spring Creek
The Preserve At Singing Hills
Twin Peaks Ranches
Valero Estates
Whispering Hills
Windmill Ranch

- Antonio Ramirez
- Premier Realty Group
- Mobile: 210.557.7546
- Mobile: 210.557.7546
- tonyramirezrealtorsa@gmail.com



