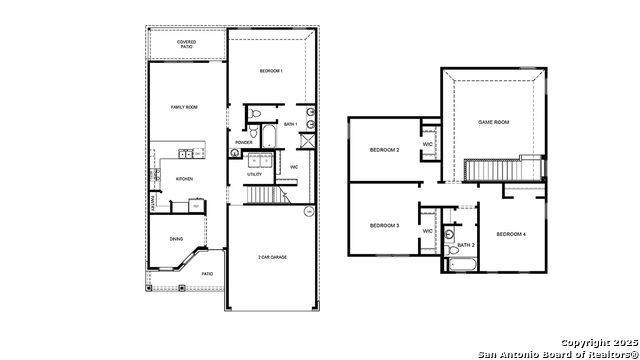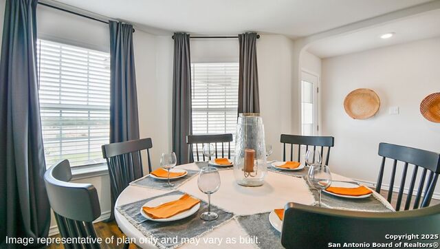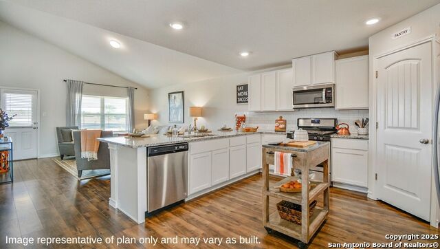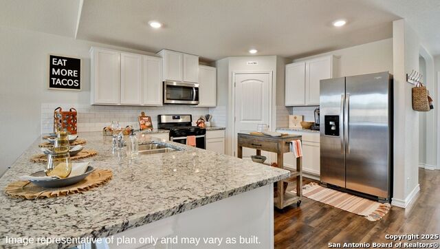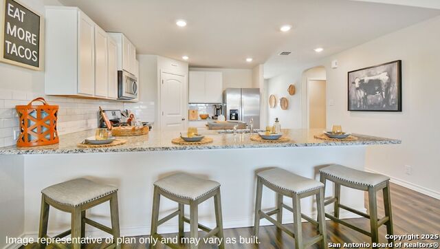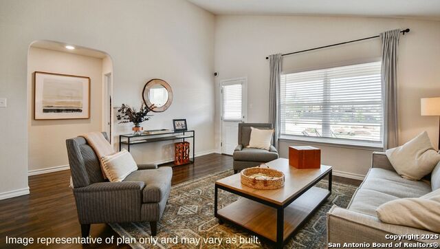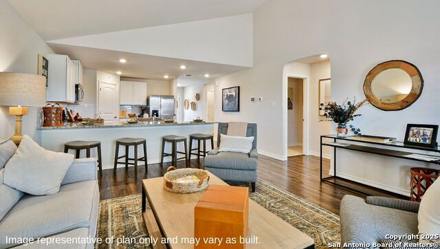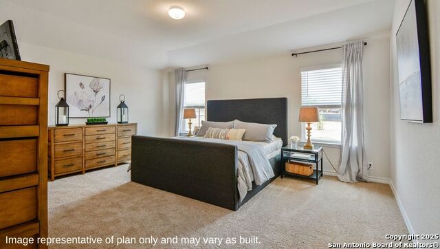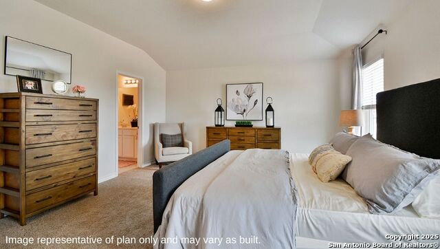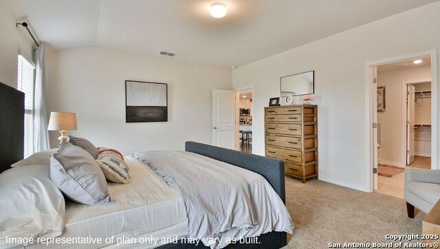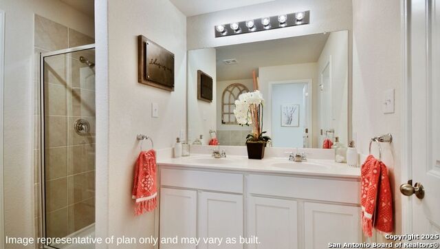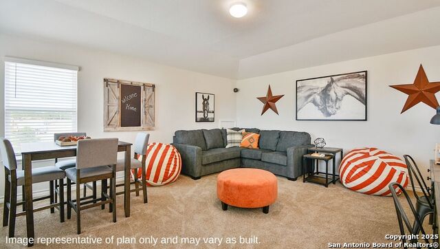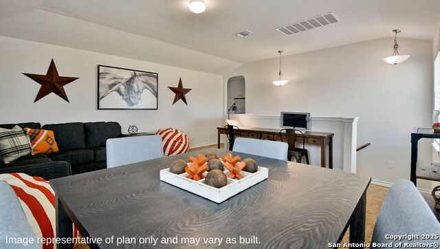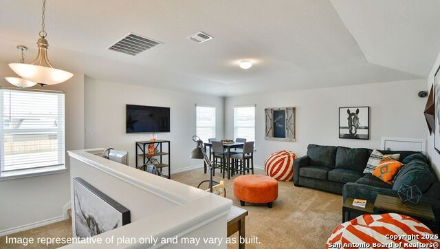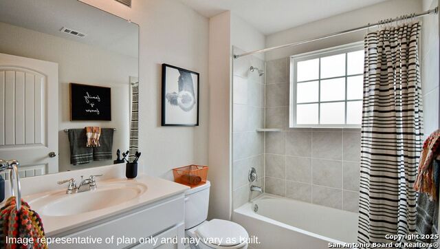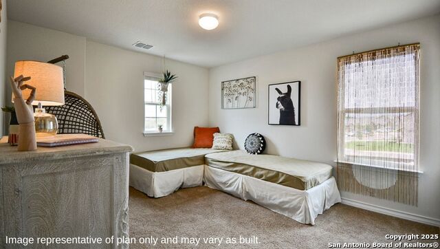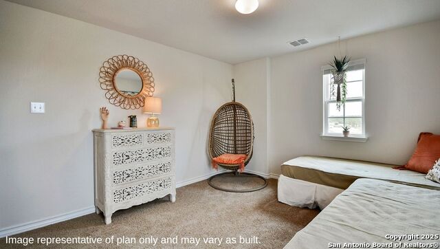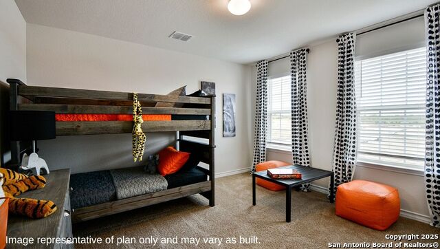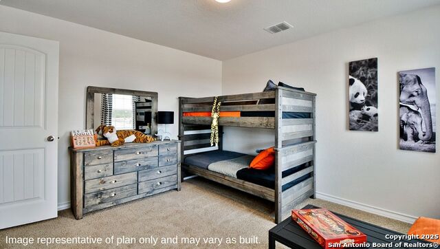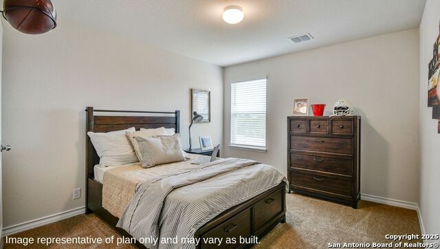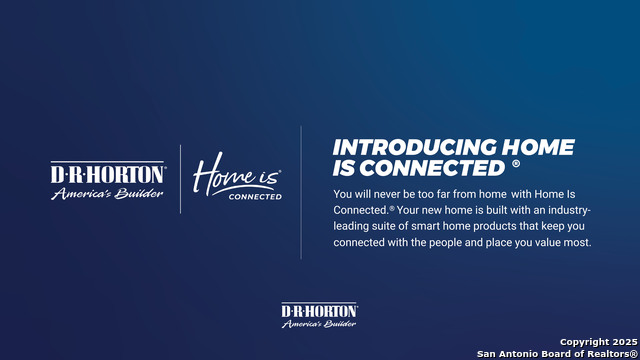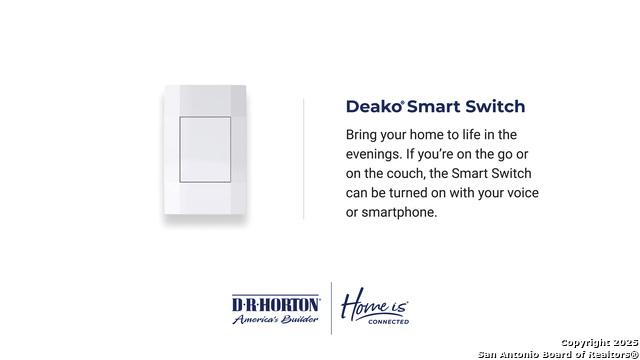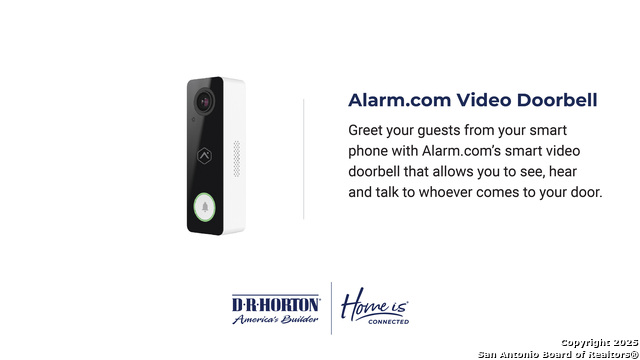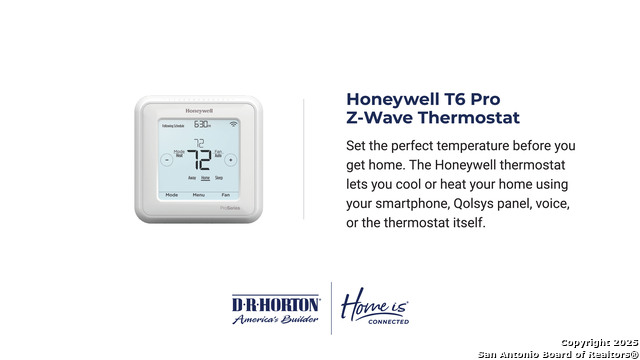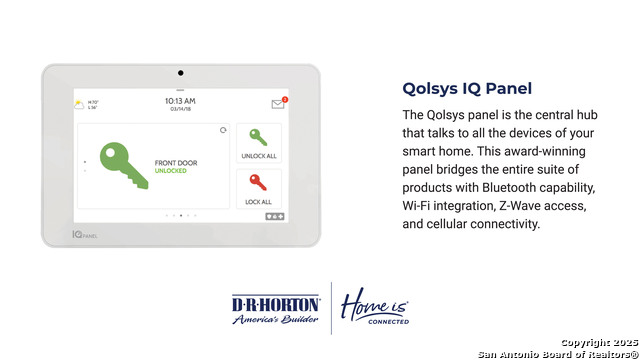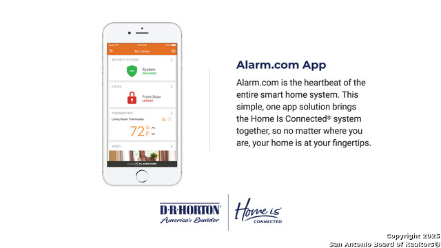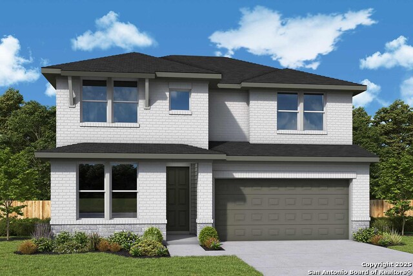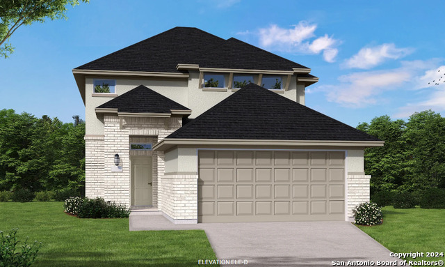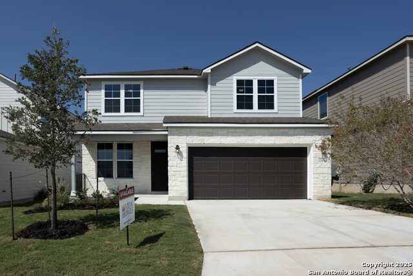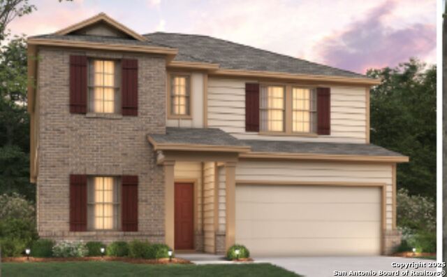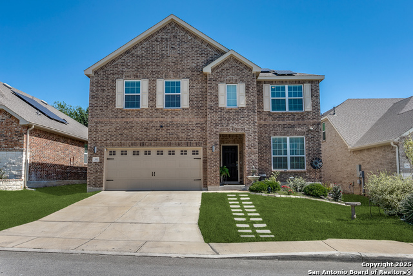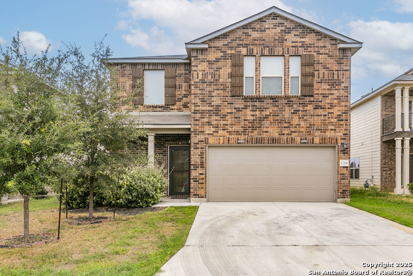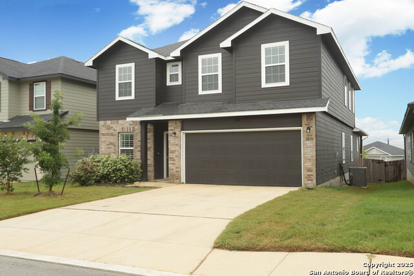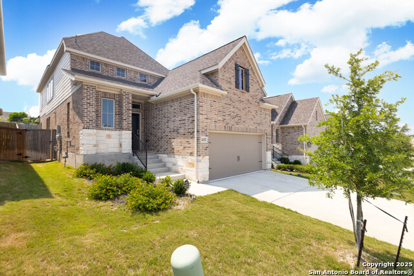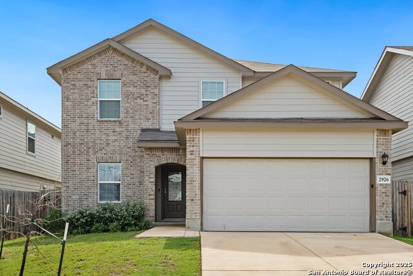5617 Hartley Home, San Antonio, TX 78245
Property Photos
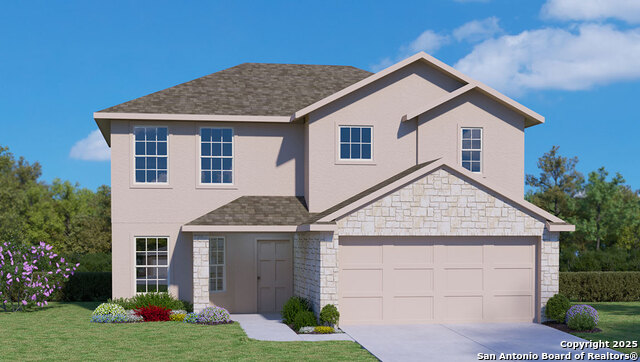
Would you like to sell your home before you purchase this one?
Priced at Only: $349,950
For more Information Call:
Address: 5617 Hartley Home, San Antonio, TX 78245
Property Location and Similar Properties
- MLS#: 1897989 ( Single Residential )
- Street Address: 5617 Hartley Home
- Viewed: 13
- Price: $349,950
- Price sqft: $151
- Waterfront: No
- Year Built: 2025
- Bldg sqft: 2323
- Bedrooms: 4
- Total Baths: 3
- Full Baths: 2
- 1/2 Baths: 1
- Garage / Parking Spaces: 2
- Days On Market: 104
- Additional Information
- County: BEXAR
- City: San Antonio
- Zipcode: 78245
- Subdivision: Stonehill
- District: Medina Valley I.S.D.
- Elementary School: Lacoste
- Middle School: Medina Valley
- High School: Medina Valley
- Provided by: Keller Williams Heritage
- Contact: R.J. Reyes
- (210) 842-5458

- DMCA Notice
-
DescriptionWelcome to The Walsh, a stunning two story home located at Stonehill in San Antonio, TX. This floor plan offers 4 classic exteriors, a 2 car garage, and a full yard landscaping and irrigation package, ensuring that your home has instant curb appeal. A spacious covered front porch (per plan) welcomes you inside this 4 bedroom, 2.5 bathroom home where you'll find 2323 square feet of living space. Follow the entry hallway past a beautiful formal dining room and into the open kitchen featuring stainless steel appliances, quartz countertops, stylish white subway tile backsplash, spacious corner pantry, tons of cabinet space and a large eat in breakfast bar. The kitchen opens to a spacious living room, complete with a stunning vaulted ceiling and easy maintenance hard surface flooring. The living room extends to a lengthy covered back patio (per plan), perfect for outdoor dining or just simply keeping an eye on the kids while they play outside. The private main bedroom suite is located downstairs off the family room and offers dual vanities, a separate tub and walk in shower, ceramic tile flooring, and a storage friendly walk in closet with shelving. Head upstairs to find a spacious game room or office area, a second full bath, and three large secondary bedrooms with quality carpet and walk in closets. Additional features of The Walsh include 2 inch faux wood blinds throughout the home, luxury vinyl plank flooring in entryway, family room, kitchen, and dining room, ceramic tile at all bathrooms and utility room, and pre plumb for water softener loop. You'll enjoy added security in your new home with our Home is Connected features. Using one central hub that talks to all the devices in your home, you can control the lights, thermostat and locks, all from your cellular device.
Payment Calculator
- Principal & Interest -
- Property Tax $
- Home Insurance $
- HOA Fees $
- Monthly -
Features
Building and Construction
- Builder Name: D.R. Horton
- Construction: New
- Exterior Features: Brick, Cement Fiber
- Floor: Carpeting, Vinyl
- Foundation: Slab
- Kitchen Length: 13
- Roof: Composition
- Source Sqft: Bldr Plans
Land Information
- Lot Dimensions: 45X120
- Lot Improvements: Street Paved, Curbs, Sidewalks, Streetlights
School Information
- Elementary School: Lacoste Elementary
- High School: Medina Valley
- Middle School: Medina Valley
- School District: Medina Valley I.S.D.
Garage and Parking
- Garage Parking: Two Car Garage
Eco-Communities
- Energy Efficiency: 13-15 SEER AX, Programmable Thermostat, Double Pane Windows, Radiant Barrier, Low E Windows
- Water/Sewer: Water System, Sewer System
Utilities
- Air Conditioning: One Central
- Fireplace: Not Applicable
- Heating Fuel: Electric
- Heating: Central
- Utility Supplier Elec: CPS
- Utility Supplier Gas: CPS
- Utility Supplier Sewer: SAWS
- Utility Supplier Water: SAWS
- Window Coverings: All Remain
Amenities
- Neighborhood Amenities: Pool, Clubhouse, Park/Playground, Sports Court, Other - See Remarks
Finance and Tax Information
- Days On Market: 74
- Home Owners Association Fee: 215
- Home Owners Association Frequency: Quarterly
- Home Owners Association Mandatory: Mandatory
- Home Owners Association Name: STONEHILL HOA
- Total Tax: 2.538
Rental Information
- Currently Being Leased: No
Other Features
- Block: 89
- Contract: Exclusive Right To Sell
- Instdir: FROM 1604...TAKE HWY 90 TOWARDS CASTROVILLE AND PAST 211. THE COMMUNITY WILL BE ON THE RIGHT.
- Interior Features: Two Living Area, Separate Dining Room, Island Kitchen, Breakfast Bar, Walk-In Pantry, Game Room, Utility Room Inside, Open Floor Plan, Cable TV Available, Laundry Upper Level, Laundry Room
- Legal Desc Lot: 10
- Legal Description: BLOCK 89 LOT 10
- Miscellaneous: Corporate Owned, Builder 10-Year Warranty, No City Tax
- Occupancy: Vacant
- Ph To Show: 210-871-1078
- Possession: Closing/Funding
- Style: Two Story
- Views: 13
Owner Information
- Owner Lrealreb: No
Similar Properties
Nearby Subdivisions
45's
Adams Hill
Amber Creek
Amberwood
Amhurst
Amhurst Sub
Arcadia Ridge
Arcadia Ridge Phase 1
Arcadia Ridge Phase 1 - Bexar
Ashton Park
Big Country
Big Country Gdn Homes
Blue Skies Ut-1
Briggs Ranch
Brookmill
Cardinal Ridge
Cb 4332l Marbach Village Ut-1
Champions Landing
Champions Manor
Champions Park
Chestnut Springs
Dove Canyon
Dove Creek
Dove Creek Ns
Dove Heights
Dove Meadow
El Sendero
El Sendero At Westla
Emerald Place
Enclave At Lakeside
Enclave At Weston Oaks
Felder Ranch
Felder Ranch Ut-1a
Felder Ranch Ut1a
Grosenbacher Ranch
Harlach Farms
Heritage
Heritage Farm
Heritage Farm S I
Heritage Farms
Heritage Farms Ii
Heritage Northwest
Heritage Nw
Heritage Park
Heritage Park Ns/sw
Hidden Bluffs
Hidden Bluffs At Trp
Hidden Canyons
Highpoint Un 2a
Hillcrest
Horizon Ridge
Hummingbird Estates
Hunt Crossing
Hunt Villas
Hunters Ranch
Kriewald
Kriewald Place
Ladera
Ladera Enclave
Ladera High Point
Ladera North
Ladera North Ridge
Lakeside
Lakeview
Landon Ridge
Laurel Mountain Ranch
Laurel Vista
Laurel Vistas
Marbach Village Ut-5
Melissa Ranch
Meridian
Mesa Creek
Mesquite Ridge
Mountain Laurel Ranch
N/a
Overlook At Medio Creek
Overlook At Medio Creek Ut-1
Park P
Park Place
Park Place (ns)
Park Place Phase Ii U-1
Potranco Run
Prominence
Remington Ranch
Robbins Point
Robbins Pointe
Santa Fe Trail
Seale Subd
Sienna Park
Spring Creek
Stillwater Ranch
Stone Creek
Stonecreek Unit1
Stonehill
Stoney Creek
Sundance
Sundance Ridge
Sundance Square
Sunset
Texas Research Park
The Canyons At Amhurst
The Enclave At Lakeside
The Wood At Texas Research Par
Tierra Buena
Trails Of Briggs Ranch Unit 3a
Trails Of Santa Fe
Tres Laurels
Trophy Ridge
Waters Edge
Waters Edge - Bexar County
West Pointe Gardens
Westbury Place
Westlakes
Weston Oaks
Westward Pointe 2
Wolf Creek

- Antonio Ramirez
- Premier Realty Group
- Mobile: 210.557.7546
- Mobile: 210.557.7546
- tonyramirezrealtorsa@gmail.com



