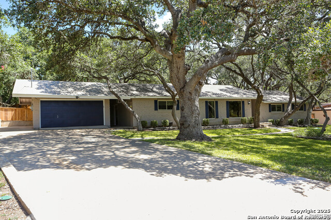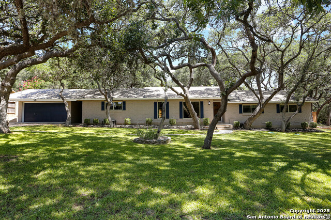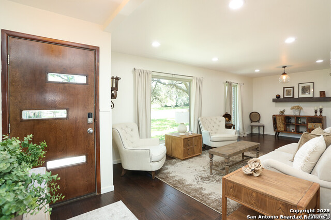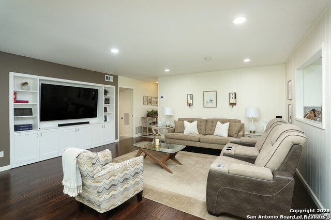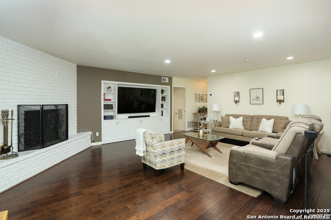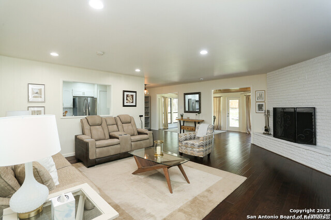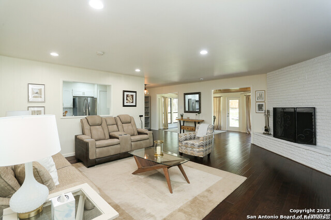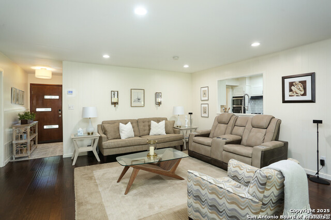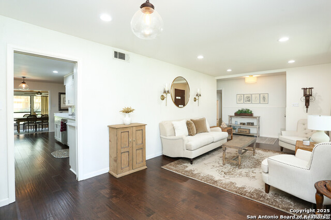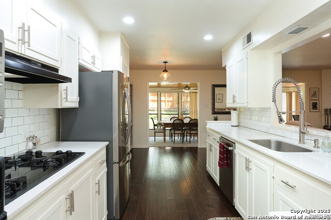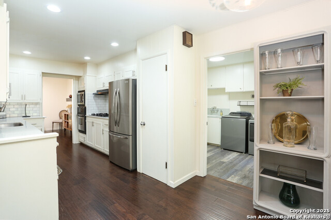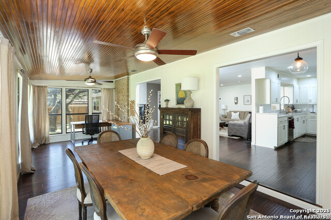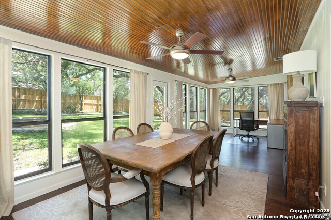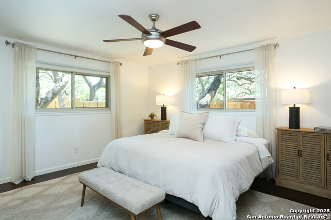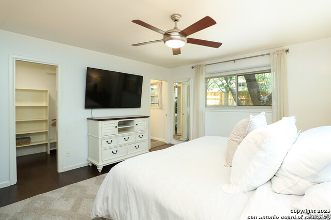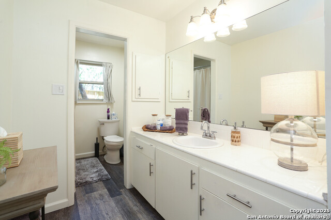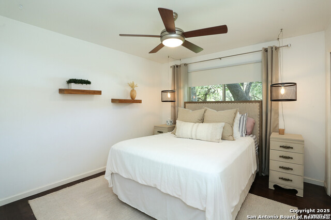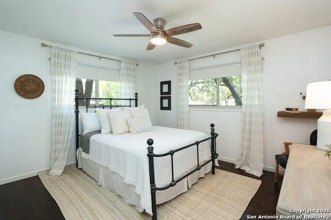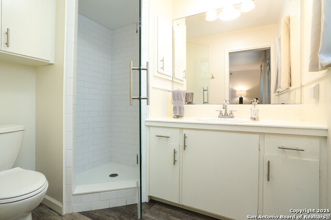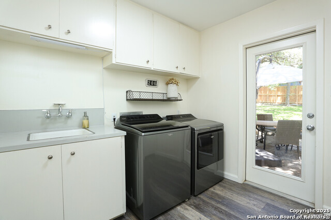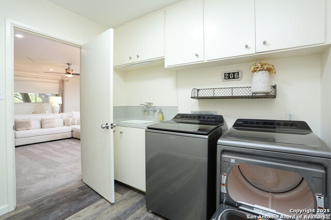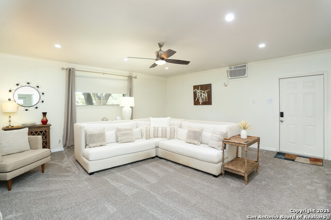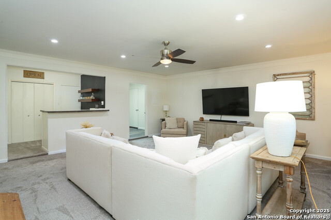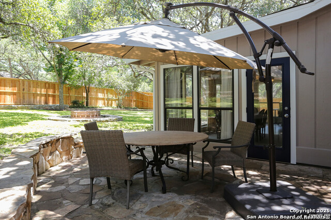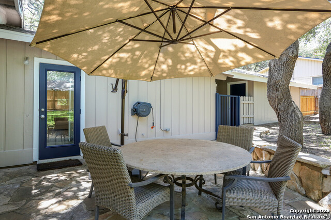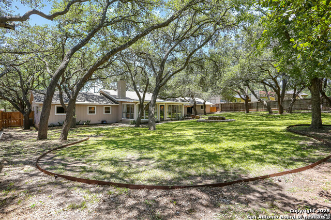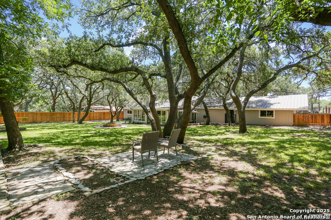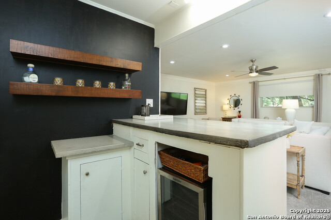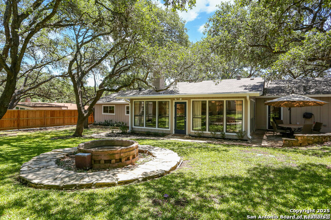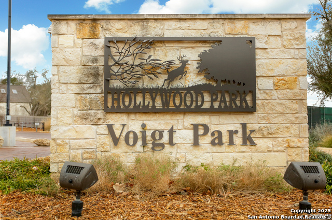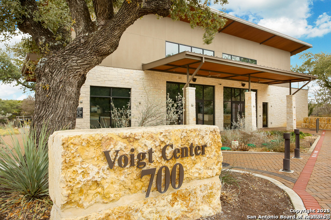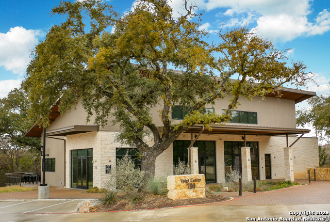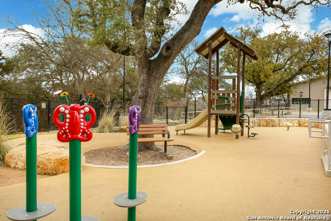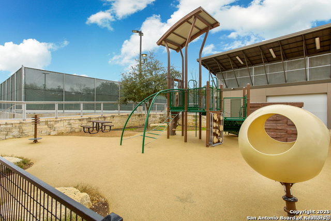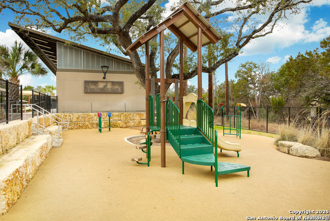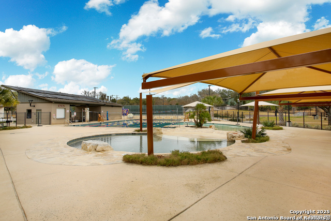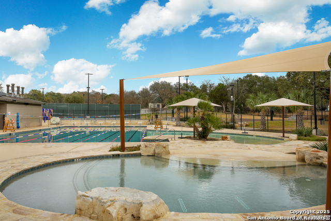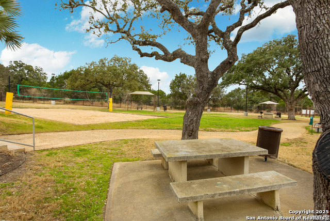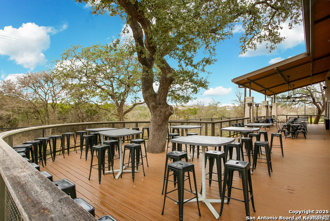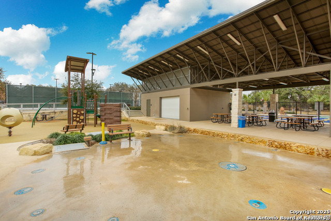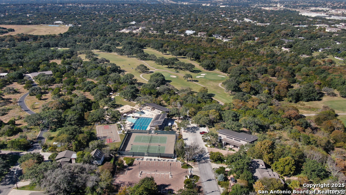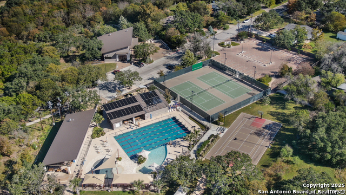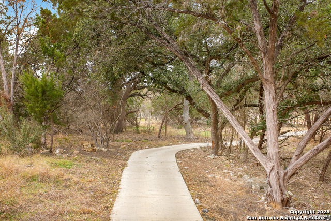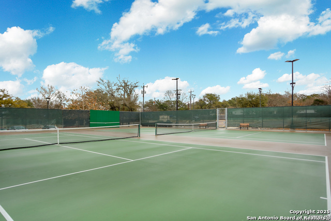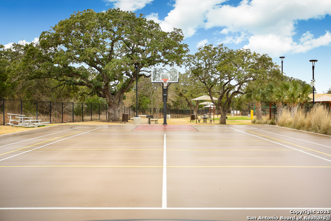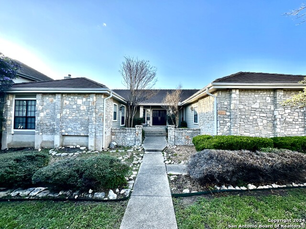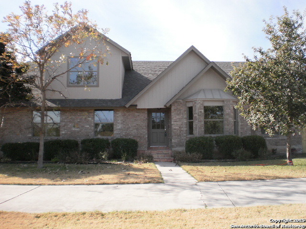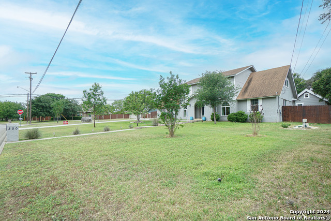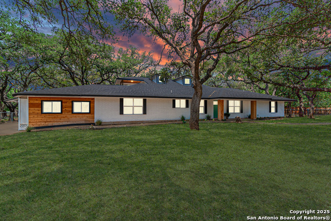206 Yosemite Dr, Hollywood Park, TX 78232
Property Photos
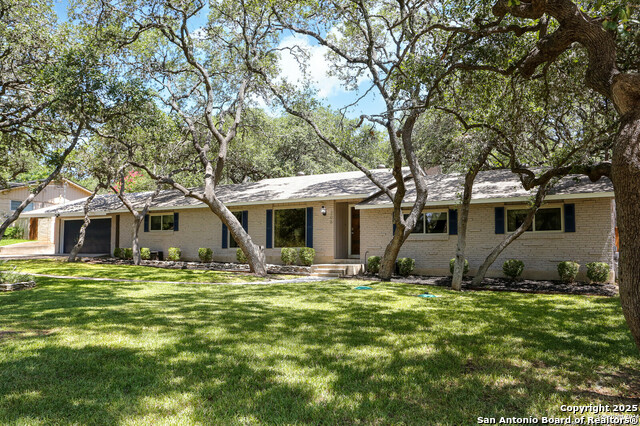
Would you like to sell your home before you purchase this one?
Priced at Only: $3,500
For more Information Call:
Address: 206 Yosemite Dr, Hollywood Park, TX 78232
Property Location and Similar Properties
- MLS#: 1897849 ( Residential Rental )
- Street Address: 206 Yosemite Dr
- Viewed: 13
- Price: $3,500
- Price sqft: $1
- Waterfront: No
- Year Built: 1965
- Bldg sqft: 2678
- Bedrooms: 3
- Total Baths: 2
- Full Baths: 2
- Days On Market: 15
- Additional Information
- County: BEXAR
- City: Hollywood Park
- Zipcode: 78232
- Subdivision: Hollywood Park
- District: North East I.S.D.
- Elementary School: Hidden Forest
- Middle School: Bradley
- High School: Churchill
- Provided by: Keller Williams Heritage
- Contact: Shana Kounse
- (210) 373-3011

- DMCA Notice
-
DescriptionWelcome to this mid century, delightful, fully furnished 1 story ranch style home located in the highly sought after Hollywood Park. This charming residence boasts a shaded yard with gorgeous trees, providing a serene and private setting. Inside, the home features four distinct living areas perfect for entertaining. The front rooms provide formal seating and dining, while the family room includes a cozy corner gas fireplace. A neutral color palette throughout the house creates a warm and inviting atmosphere. Enjoy casual dining and intimate seating in the sunroom, which overlooks an expansive backyard and patio, ideal for entertaining. The large game room, also known as the man cave, comes complete with a bar & mini fridge making it perfect for gatherings and relaxation. Modern upgrades include new windows, fresh exterior paint, a new sprinkler system, and new toilets for added convenience. The gourmet kitchen is equipped with gas cooking and stunning quartz countertops, making meal preparation a delight. The large driveway provides ample parking, accommodating multiple vehicles with ease. For your peace of mind, pest control and quarterly septic maintenance are also covered. Hollywood Park amenities entail clubhouse, tennis courts, splash pad, 3 pools, covered pavilion, Sonterra Golf Course entry, bbq, sand volleyball & basketball court. 600 Credit score and income to be 3x the monthly.
Payment Calculator
- Principal & Interest -
- Property Tax $
- Home Insurance $
- HOA Fees $
- Monthly -
Features
Building and Construction
- Apprx Age: 60
- Builder Name: N/A
- Exterior Features: Brick
- Flooring: Carpeting, Ceramic Tile, Wood
- Foundation: Slab
- Kitchen Length: 13
- Roof: Composition
- Source Sqft: Appsl Dist
Land Information
- Lot Description: City View
School Information
- Elementary School: Hidden Forest
- High School: Churchill
- Middle School: Bradley
- School District: North East I.S.D.
Garage and Parking
- Garage Parking: Two Car Garage
Eco-Communities
- Water/Sewer: Septic
Utilities
- Air Conditioning: One Central
- Fireplace: Living Room
- Heating Fuel: Natural Gas
- Heating: Central
- Recent Rehab: No
- Security: Pre-Wired, Security System
- Window Coverings: All Remain
Amenities
- Common Area Amenities: Clubhouse, Pool, Jogging Trail, Playground, BBQ/Picnic, Tennis Court, Basketball Court, Volleyball Court, Other
Finance and Tax Information
- Application Fee: 65
- Cleaning Deposit: 400
- Days On Market: 13
- Max Num Of Months: 12
- Pet Deposit: 400
- Security Deposit: 3500
Rental Information
- Rent Includes: Garbage Pickup
- Tenant Pays: Gas/Electric, Water/Sewer, Interior Maintenance, Yard Maintenance, Exterior Maintenance, Security Monitoring, Renters Insurance Required
Other Features
- Application Form: TAR 2003
- Apply At: TAR 2003
- Instdir: N LOOP 1604 E TO VOIGHT EXIT. EXIT TO STERLING BROWNING TO YOSEMITE.
- Interior Features: Three Living Area, Liv/Din Combo, Two Eating Areas, Study/Library, Game Room, Utility Room Inside, 1st Floor Lvl/No Steps, Open Floor Plan, Laundry Main Level, Laundry Room, Walk in Closets
- Legal Description: CB 5979D BLK 1 LOT 10 C1015360
- Min Num Of Months: 12
- Miscellaneous: Owner-Manager
- Occupancy: Tenant
- Personal Checks Accepted: No
- Ph To Show: 2103733011
- Restrictions: Not Applicable/None
- Salerent: For Rent
- Section 8 Qualified: No
- Style: One Story, Contemporary, Ranch
- Views: 13
Owner Information
- Owner Lrealreb: No
Similar Properties
Nearby Subdivisions

- Antonio Ramirez
- Premier Realty Group
- Mobile: 210.557.7546
- Mobile: 210.557.7546
- tonyramirezrealtorsa@gmail.com



