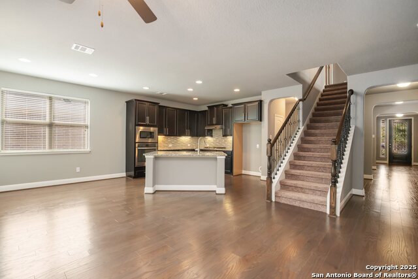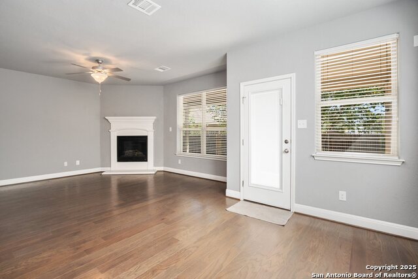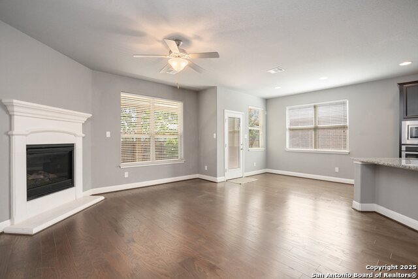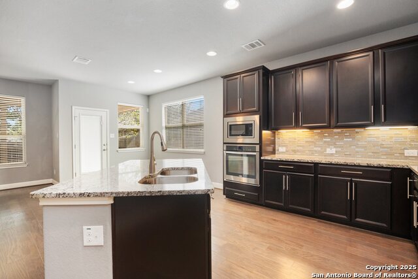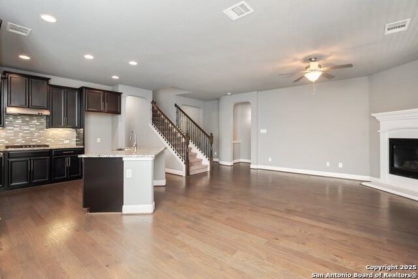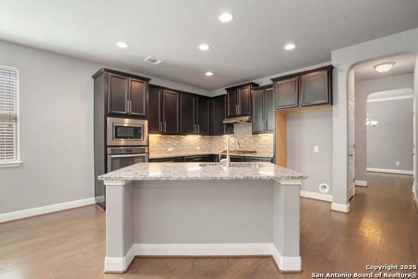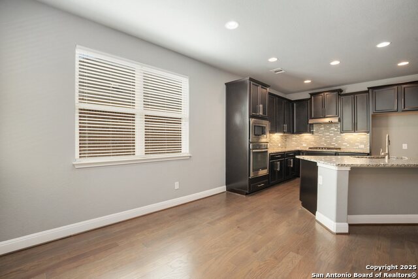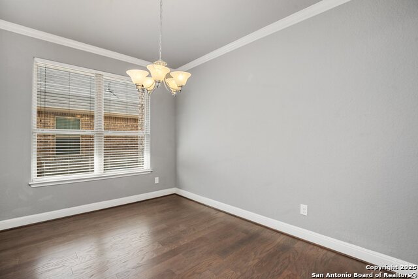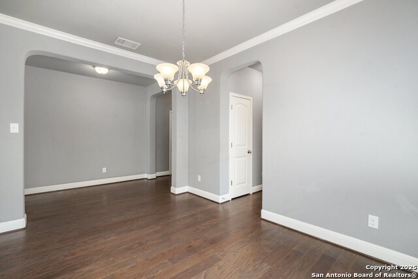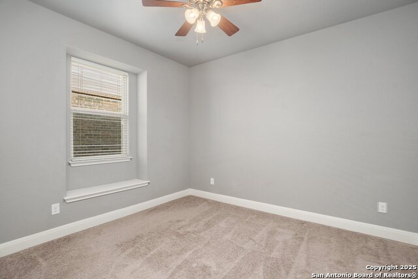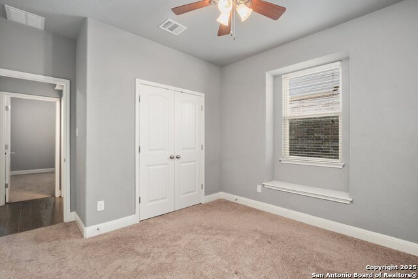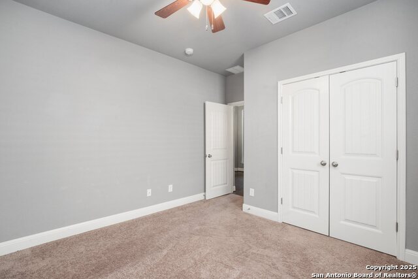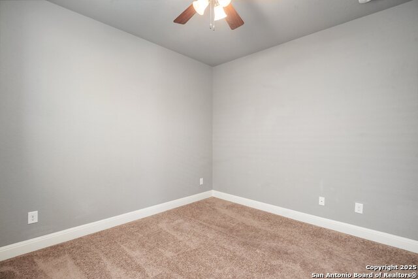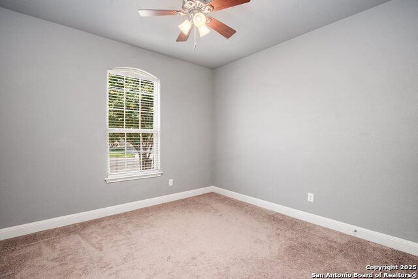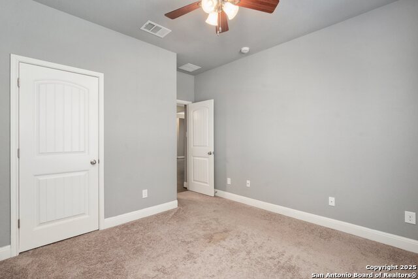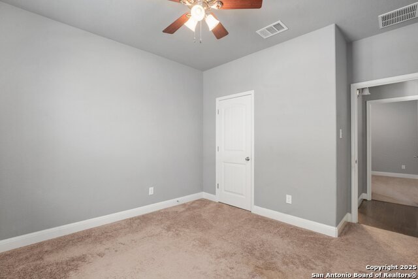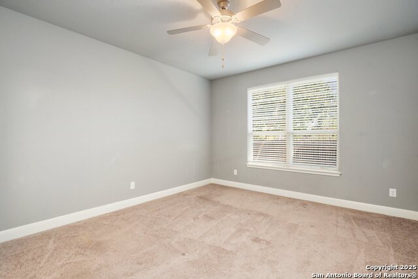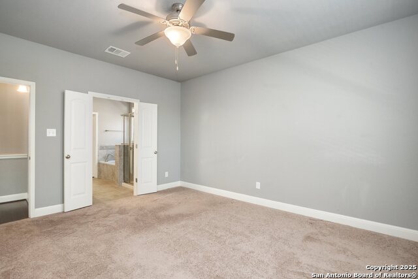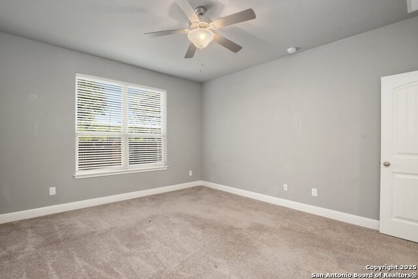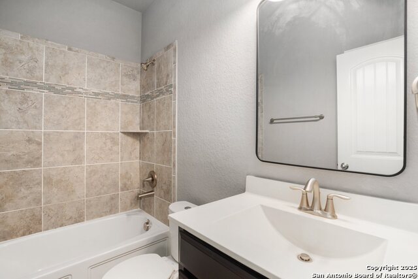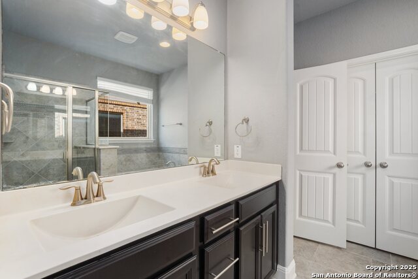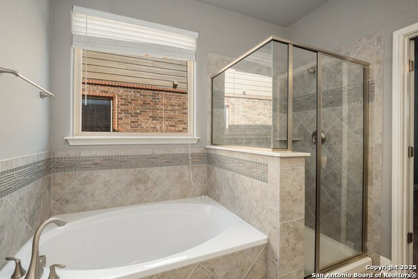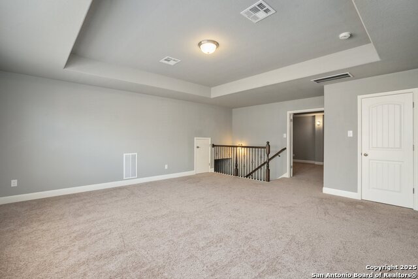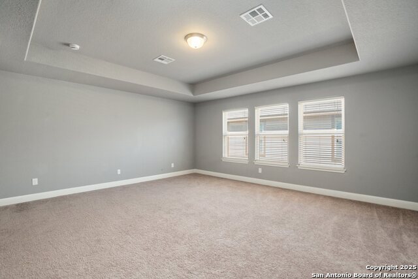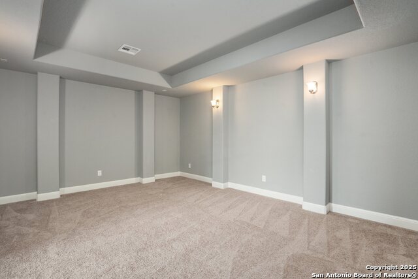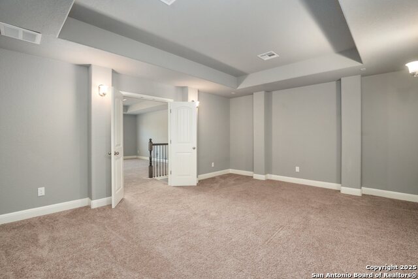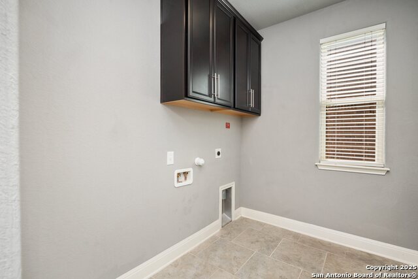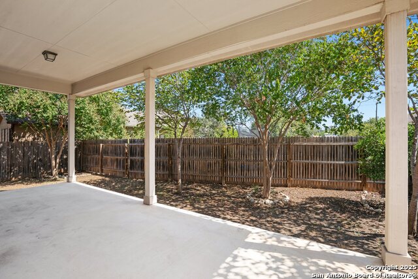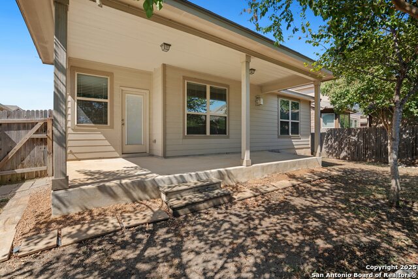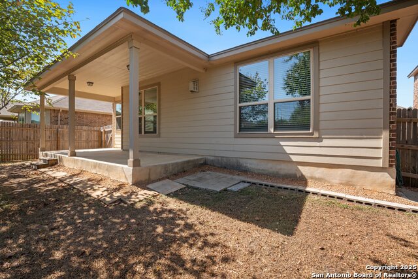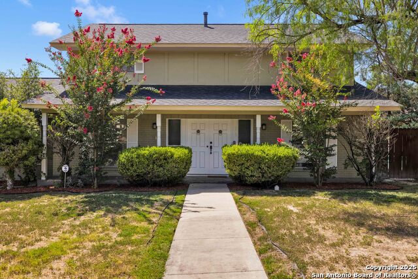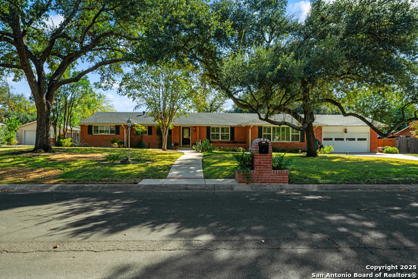1711 Ayleth Ave., San Antonio, TX 78213
Property Photos
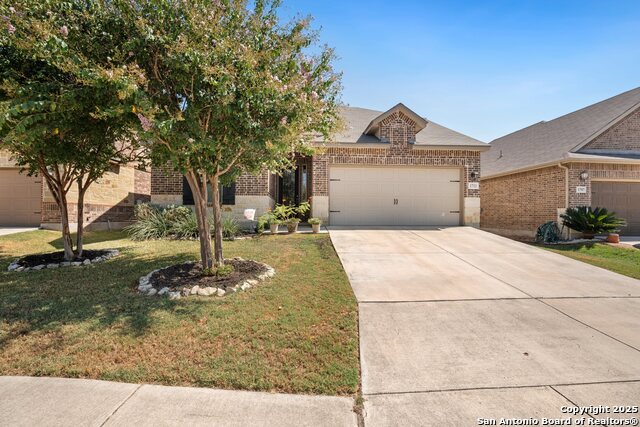
Would you like to sell your home before you purchase this one?
Priced at Only: $479,000
For more Information Call:
Address: 1711 Ayleth Ave., San Antonio, TX 78213
Property Location and Similar Properties
- MLS#: 1897459 ( Single Residential )
- Street Address: 1711 Ayleth Ave.
- Viewed: 44
- Price: $479,000
- Price sqft: $188
- Waterfront: No
- Year Built: 2015
- Bldg sqft: 2553
- Bedrooms: 3
- Total Baths: 2
- Full Baths: 2
- Garage / Parking Spaces: 2
- Days On Market: 78
- Additional Information
- County: BEXAR
- City: San Antonio
- Zipcode: 78213
- Subdivision: Castle Hills
- District: North East I.S.D.
- Elementary School: Larkspur
- Middle School: Eisenhower
- High School: Churchill
- Provided by: Redfin Corporation
- Contact: Abel Contreras
- (210) 629-9807

- DMCA Notice
-
Description**Owner financing offered to qualified buyers.** Move in ready, this 1.5 story home is located in the gated community of Castle Hills, offering both convenience and comfort. The location is hard to beat just 10 minutes from the airport, within two miles of three HEB grocery stores, and with easy access to all major highways and downtown. The neighborhood itself is a newer gated subdivision where all homes are less than 10 years old. Original owner, no pets and non smoking. Inside, the open floor plan creates a welcoming flow throughout the first level. The spacious living room features a fireplace and connects seamlessly to the kitchen and breakfast area. The kitchen offers stainless steel appliances, a breakfast bar, generous cabinetry, and plenty of counter space. Outside access from this area makes it easy to enjoy indoor and outdoor living. The primary suite is located on the first floor and includes an ensuite bath with a soaking tub, walk in shower, and double vanity. Two well sized secondary bedrooms are also downstairs, providing convenience and flexibility for family or guests. Upstairs, you'll find a large second living area, perfect for a game or play room, along with a dedicated media room. This home is designed with energy efficiency in mind, featuring foam insulation, Energy Star appliances, and low e3 windows. Recent updates include a new roof in July 2017 and a water heater with replaced pressure tank, elements, and thermostats. Don't miss the chance to make this your next home schedule your personal tour today!
Payment Calculator
- Principal & Interest -
- Property Tax $
- Home Insurance $
- HOA Fees $
- Monthly -
Features
Building and Construction
- Apprx Age: 10
- Builder Name: unknown
- Construction: Pre-Owned
- Exterior Features: Brick, 3 Sides Masonry, Stone/Rock, Cement Fiber
- Floor: Carpeting, Ceramic Tile, Laminate
- Foundation: Slab
- Kitchen Length: 12
- Roof: Composition
- Source Sqft: Appsl Dist
Land Information
- Lot Improvements: Street Paved
School Information
- Elementary School: Larkspur
- High School: Churchill
- Middle School: Eisenhower
- School District: North East I.S.D.
Garage and Parking
- Garage Parking: Two Car Garage, Attached
Eco-Communities
- Energy Efficiency: 13-15 SEER AX, Programmable Thermostat, Double Pane Windows, Low E Windows, Foam Insulation, Ceiling Fans
- Green Features: Drought Tolerant Plants
- Water/Sewer: City
Utilities
- Air Conditioning: One Central, Heat Pump
- Fireplace: One
- Heating Fuel: Electric
- Heating: Central, Heat Pump
- Num Of Stories: 1.5
- Window Coverings: All Remain
Amenities
- Neighborhood Amenities: Controlled Access, Park/Playground, BBQ/Grill
Finance and Tax Information
- Days On Market: 62
- Home Owners Association Fee: 240
- Home Owners Association Frequency: Quarterly
- Home Owners Association Mandatory: Mandatory
- Home Owners Association Name: TRIO HOA MGMT
- Total Tax: 10631
Other Features
- Block: 16
- Contract: Exclusive Right To Sell
- Instdir: Head northwest on FM1535 N toward Lemonwood Dr, Turn right onto West Ave, Turn left onto Silver Oaks, Turn left onto Alys Way, Turn right onto Ayleth Ave.
- Interior Features: Two Living Area, Separate Dining Room, Two Eating Areas, Island Kitchen, Breakfast Bar, Game Room, Open Floor Plan, Laundry Main Level, Walk in Closets
- Legal Description: Ncb 11729 (Castle Hills Ut-1 Enclave), Block 16 Lot 5 2016-N
- Miscellaneous: Virtual Tour
- Occupancy: Vacant
- Ph To Show: 210-222-2227
- Possession: Closing/Funding
- Style: One Story
- Views: 44
Owner Information
- Owner Lrealreb: No
Similar Properties
Nearby Subdivisions
Brkhaven/starlit/ Grn Meadow
Brkhaven/starlit/grn Meadow
Brook Haven
Brookhaven Heights
Castle Hills
Castle Hills North
Castle Hills Ut1 Enclave
Castle Park
Cresthaven Heights
Dellview
Green Meadow
Greenhill Village
Greenlawn Terrace
King O Hill
Larkspur
Lockhill Estates
Oak Glen Park
Oak Glen Pk/castle Pk
Palm Heights
Park Ten
Starlit Hills
Summerhill
The Gardens At Castlehil
Wonder Homes

- Antonio Ramirez
- Premier Realty Group
- Mobile: 210.557.7546
- Mobile: 210.557.7546
- tonyramirezrealtorsa@gmail.com



