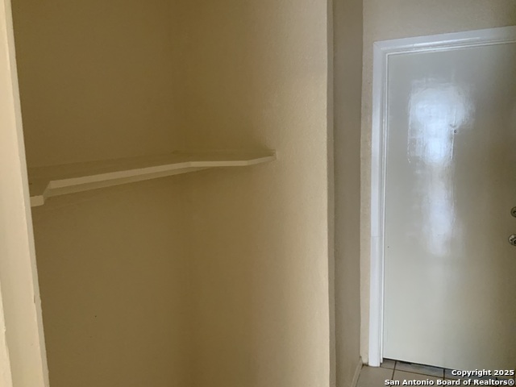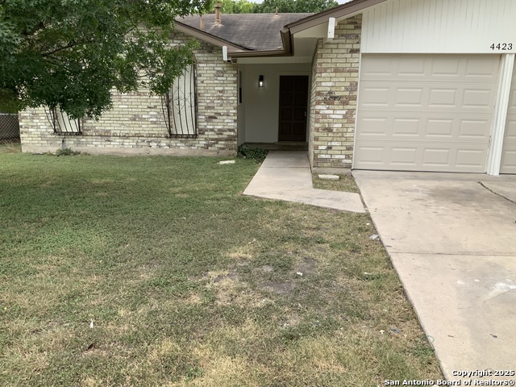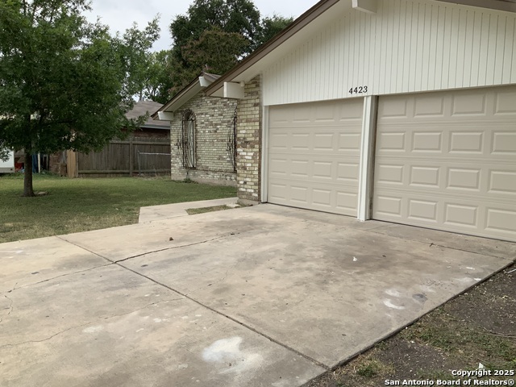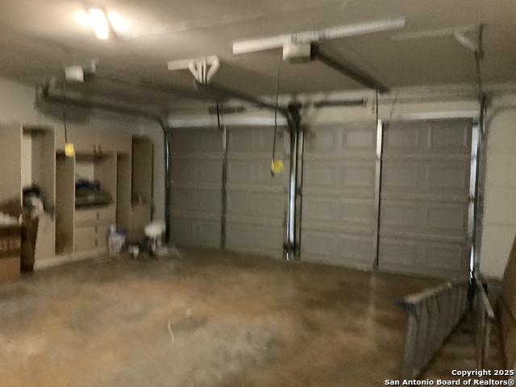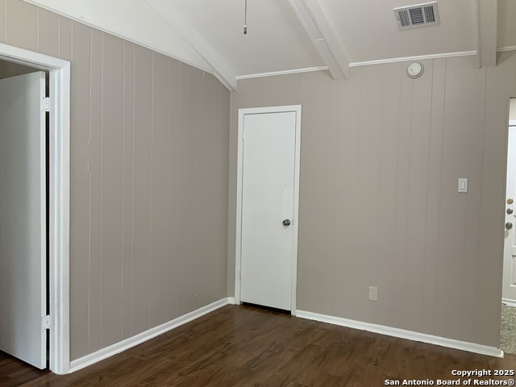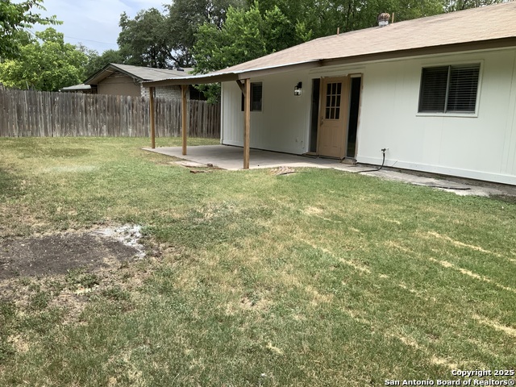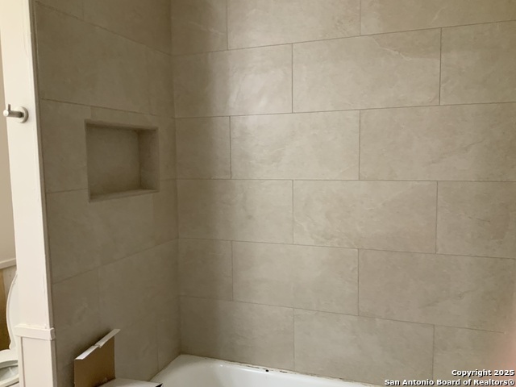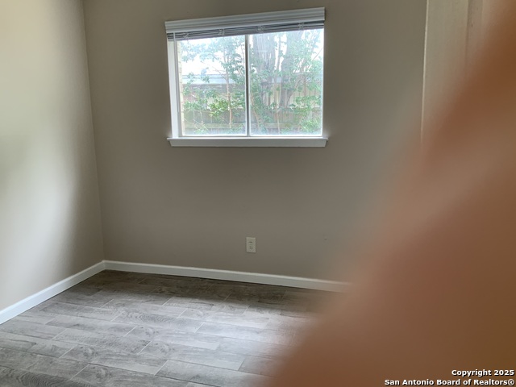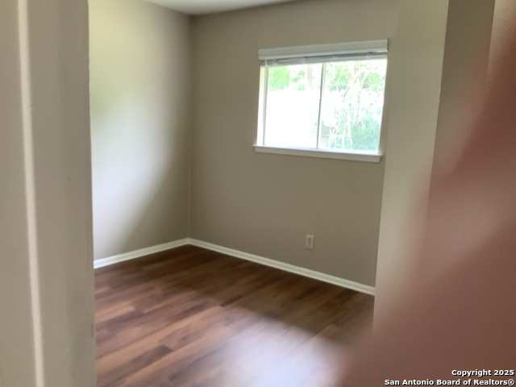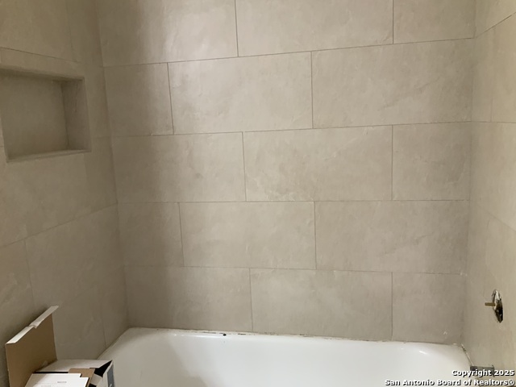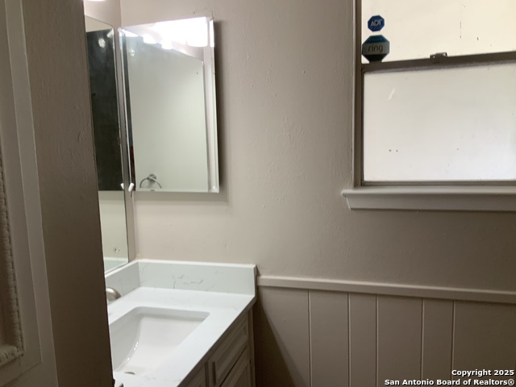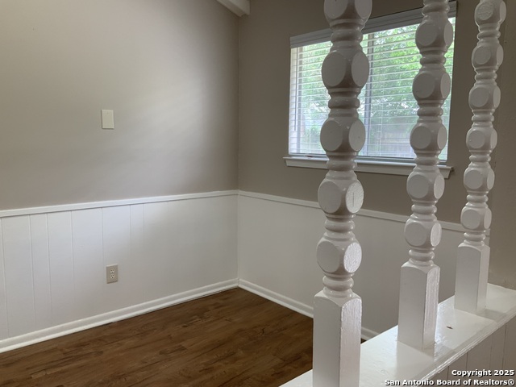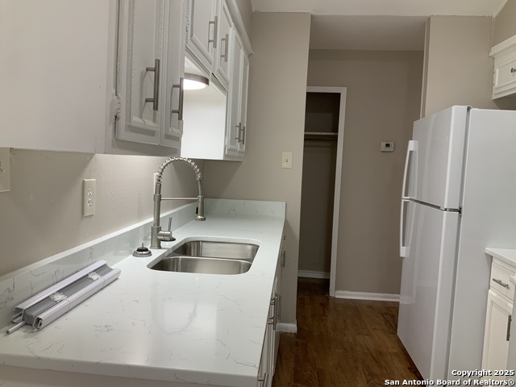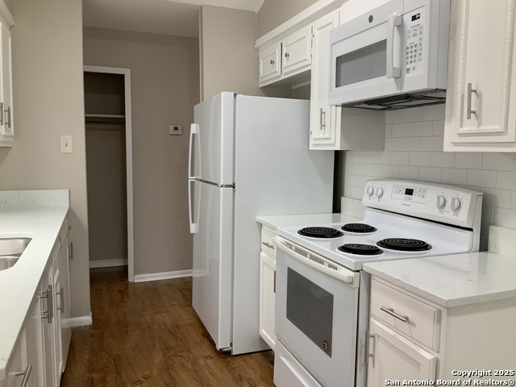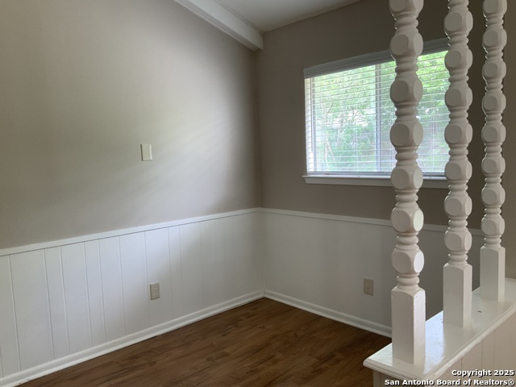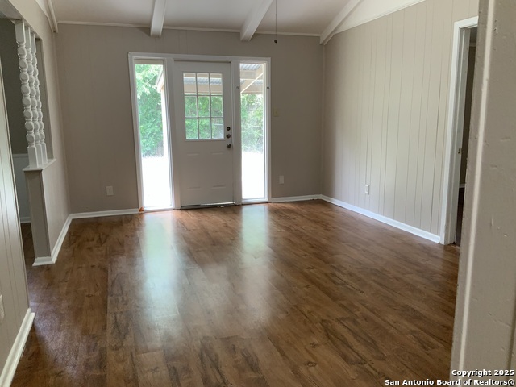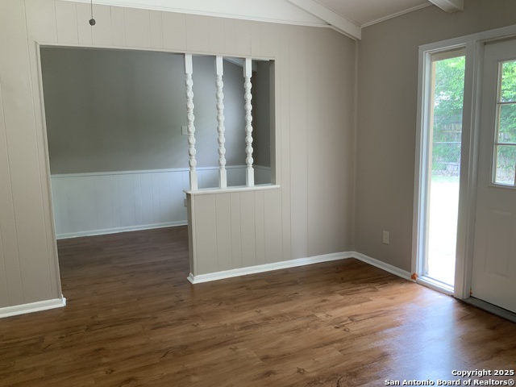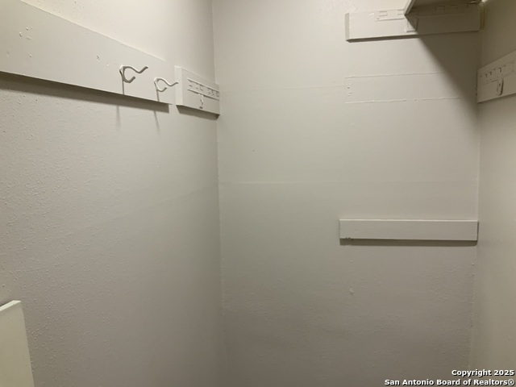4423 Hickory Hill Dr, Kirby, TX 78219
Property Photos
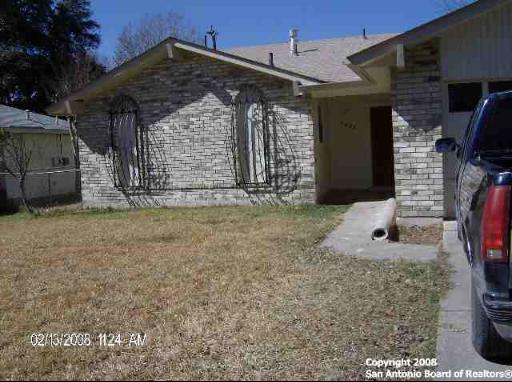
Would you like to sell your home before you purchase this one?
Priced at Only: $185,000
For more Information Call:
Address: 4423 Hickory Hill Dr, Kirby, TX 78219
Property Location and Similar Properties
- MLS#: 1897223 ( Single Residential )
- Street Address: 4423 Hickory Hill Dr
- Viewed: 39
- Price: $185,000
- Price sqft: $152
- Waterfront: No
- Year Built: 1973
- Bldg sqft: 1215
- Bedrooms: 4
- Total Baths: 2
- Full Baths: 2
- Garage / Parking Spaces: 2
- Days On Market: 135
- Additional Information
- County: BEXAR
- City: Kirby
- Zipcode: 78219
- Subdivision: Kirby Manor
- District: Not Applicable
- Elementary School: Kirby
- Middle School: Kirby
- High School: Judson
- Provided by: Sherry A. Johnson + Associates
- Contact: Sherry Johnson
- (210) 415-1159

- DMCA Notice
-
DescriptionMETICULOUSLY MAINTAINED. What a beautiful revamped property waiting for its lucky owners.Freshly painted interior and exterior. Split bedrooms to offer own privacy. Master bedroom has walk in closet and bath with shower. Ceiling fans in all rooms. Marble countertops in kitchen and bathrooms. Range, new refrigerator, dishwasher, wall mounted microwave, disposal. All floors throughout have wood look plank vinyl for easy maintenance, Oversized garage with garage door openers. Large covered patio in fenced back yard. Super convenient to BAMC, military bases, and express ways. SPECIAL FINANCING AVAILABLE SEE DOCUMENTS Back on Market buyer did not qualify
Payment Calculator
- Principal & Interest -
- Property Tax $
- Home Insurance $
- HOA Fees $
- Monthly -
Features
Building and Construction
- Apprx Age: 53
- Builder Name: UNKNOWN
- Construction: Pre-Owned
- Exterior Features: Brick, 3 Sides Masonry, Wood
- Floor: Vinyl
- Foundation: Slab
- Kitchen Length: 10
- Roof: Composition
- Source Sqft: Appsl Dist
Land Information
- Lot Description: Mature Trees (ext feat), Level
- Lot Improvements: Street Paved, Streetlights, Fire Hydrant w/in 500', City Street, Interstate Hwy - 1 Mile or less
School Information
- Elementary School: Kirby
- High School: Judson
- Middle School: Kirby
- School District: Not Applicable
Garage and Parking
- Garage Parking: Two Car Garage
Eco-Communities
- Water/Sewer: Water System, Sewer System
Utilities
- Air Conditioning: One Central
- Fireplace: Not Applicable
- Heating Fuel: Natural Gas
- Heating: Central
- Recent Rehab: Yes
- Utility Supplier Elec: CPS
- Utility Supplier Gas: CPS
- Utility Supplier Grbge: PRIVATE
- Utility Supplier Sewer: City
- Utility Supplier Water: City
- Window Coverings: Some Remain
Amenities
- Neighborhood Amenities: None
Finance and Tax Information
- Days On Market: 95
- Home Owners Association Mandatory: None
- Total Tax: 4621.01
Rental Information
- Currently Being Leased: No
Other Features
- Accessibility: Level Drive, Near Bus Line, Int Door Opening 32"+, First Floor Bath, First Floor Bedroom, Stall Shower
- Contract: Exclusive Right To Sell
- Instdir: HARRIS
- Interior Features: One Living Area, Eat-In Kitchen, Utility Area in Garage, Secondary Bedroom Down, 1st Floor Lvl/No Steps, High Ceilings, Open Floor Plan, Cable TV Available, All Bedrooms Downstairs, Laundry Main Level, Laundry Lower Level, Laundry in Garage, Walk in Closets
- Legal Desc Lot: 18
- Legal Description: 050923030180
- Occupancy: Vacant
- Ph To Show: 2222227
- Possession: Closing/Funding
- Style: One Story
- Views: 39
Owner Information
- Owner Lrealreb: Yes
Nearby Subdivisions

- Antonio Ramirez
- Premier Realty Group
- Mobile: 210.557.7546
- Mobile: 210.557.7546
- tonyramirezrealtorsa@gmail.com



