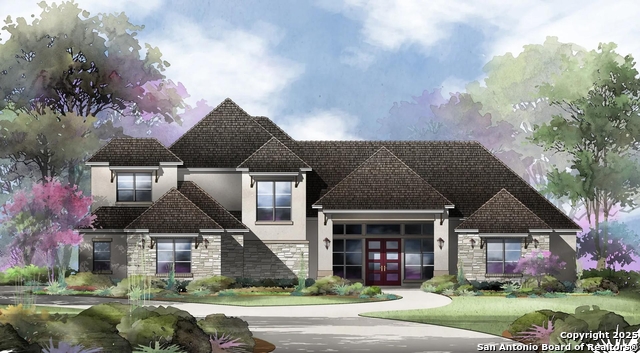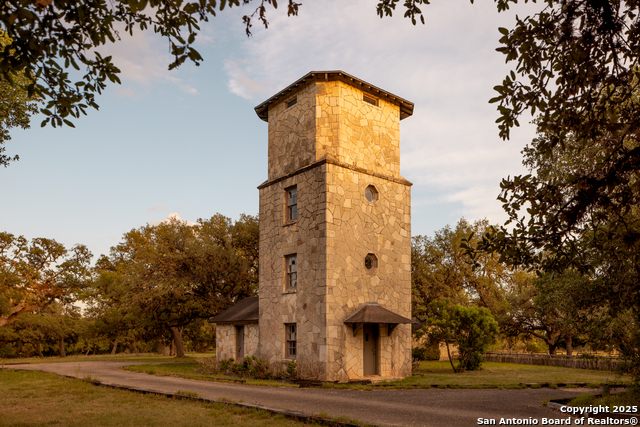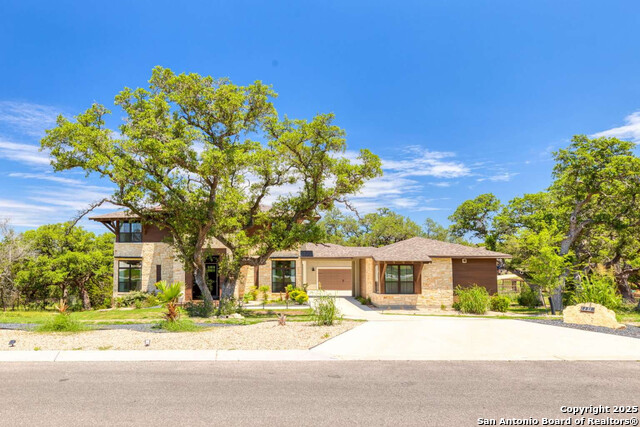116 Western Justice, Boerne, TX 78006
Property Photos

Would you like to sell your home before you purchase this one?
Priced at Only: $1,374,900
For more Information Call:
Address: 116 Western Justice, Boerne, TX 78006
Property Location and Similar Properties
- MLS#: 1896998 ( Single Residential )
- Street Address: 116 Western Justice
- Viewed: 136
- Price: $1,374,900
- Price sqft: $291
- Waterfront: No
- Year Built: 2025
- Bldg sqft: 4730
- Bedrooms: 5
- Total Baths: 6
- Full Baths: 5
- 1/2 Baths: 1
- Garage / Parking Spaces: 3
- Days On Market: 131
- Additional Information
- County: KENDALL
- City: Boerne
- Zipcode: 78006
- Subdivision: George's Ranch
- District: Boerne
- Elementary School: CIBOLO CREEK
- Middle School: Voss
- High School: Boerne
- Provided by: HomesUSA.com
- Contact: Ben Caballero
- (469) 916-5493

- DMCA Notice
-
DescriptionMLS# 1896998 Built by Drees Custom Homes Feb 2026 completion! ~ Introducing a remarkable opportunity to own a luxurious single family detached home in the highly sought after George's Ranch subdivision. This stunning property, with an impressive total square footage of 4,730, is designed to offer both space and modern elegance for families of all sizes. Featuring five generously sized bedrooms, this home includes five primary bedrooms, each designed with comfort and privacy in mind. The layout is perfect for multi generational living or for those who desire ample guest accommodations. The property boasts a total of six bathrooms, including five full bathrooms and one half bath, ensuring convenience for residents and visitors alike. Constructed with a contemporary flair, this home is currently slated for completion by January 2026. The open concept design allows for seamless flow between the living, dining, and kitchen areas, creating an inviting atmosphere for everyday living and entertaining. This home is a true gem in George's Ranch, blending modern conveniences with thoughtful design. Take advantage of this opportunity to secure a brand new residence tailored to your lifestyle. Schedule a visit today to explore the potential of this extraordinary property.
Payment Calculator
- Principal & Interest -
- Property Tax $
- Home Insurance $
- HOA Fees $
- Monthly -
Features
Building and Construction
- Builder Name: Drees Custom Homes
- Construction: New
- Exterior Features: 4 Sides Masonry, Stone/Rock, Stucco
- Floor: Carpeting, Ceramic Tile, Wood
- Foundation: Slab
- Kitchen Length: 20
- Roof: Composition
- Source Sqft: Bldr Plans
Land Information
- Lot Improvements: Curbs, Fire Hydrant w/in 500', Private Road, Sidewalks
School Information
- Elementary School: CIBOLO CREEK
- High School: Boerne
- Middle School: Voss Middle School
- School District: Boerne
Garage and Parking
- Garage Parking: Attached, Side Entry, Three Car Garage
Eco-Communities
- Water/Sewer: Aerobic Septic, City
Utilities
- Air Conditioning: Two Central, Zoned
- Fireplace: Gas, Glass/Enclosed Screen, Living Room
- Heating Fuel: Propane Owned
- Heating: 2 Units, Central, Zoned
- Utility Supplier Elec: Perdenales
- Utility Supplier Gas: Low price ga
- Utility Supplier Grbge: Waste Connec
- Utility Supplier Sewer: Paul Sawyer
- Utility Supplier Water: City of Boer
- Window Coverings: None Remain
Amenities
- Neighborhood Amenities: Controlled Access, Guarded Access, Sports Court
Finance and Tax Information
- Days On Market: 127
- Home Faces: West
- Home Owners Association Fee: 770
- Home Owners Association Frequency: Annually
- Home Owners Association Mandatory: Mandatory
- Home Owners Association Name: GOODWIN & CO
- Total Tax: 2.13
Rental Information
- Currently Being Leased: No
Other Features
- Contract: Exclusive Agency
- Instdir: From I-10 take S Maint St to 46, head East on 46 and turn into George's Ranch Take the last exit on the roundabout to Brave company and the first left onto Telling Wind and the model home is on the left.
- Interior Features: Game Room, High Ceilings, High Speed Internet, Island Kitchen, Laundry Main Level, Laundry Room, Secondary Bedroom Down, Study/Library, Three Living Area, Utility Room Inside, Walk in Closets, Walk-In Pantry
- Legal Desc Lot: 25
- Legal Description: Lot 25 Block 6 George's Ranch Unit 1
- Miscellaneous: Under Construction
- Occupancy: Vacant
- Ph To Show: (210) 222-2227
- Possession: Negotiable
- Style: Contemporary, Two Story
- Views: 136
Owner Information
- Owner Lrealreb: No
Similar Properties
Nearby Subdivisions
A10349 - Survey 865 J V Massey
Anaqua Springs Ranch
Balcones Creek
Bent Tree
Bentwood
Bisdn
Boerne
Boerne Heights
Boerne Village Condominiums
Caliza Reserve
Cedar Hollow Ranches
Champion Heights
Champion Heights - Kendall Cou
Chaparral Creek
Cheevers
Cibolo Crossing
Cibolo Oaks
City
City Of Boerne Central
Cordillera Ranch
Corley Farms
Country Bend
Coveney Ranch
Creekside
Currey Creek
Cypress Bend
Cypress Bend On The Guadalupe
Deep Hollow
Diamond Ridge
Dietert
Dresden Wood 1
Durango Reserve
Eastland Terrace
English Oaks
Esperanza
Esperanza - 70'
Esperanza - 80' And 90'
Esperanza - Kendall County
Fairview Addition
Fox Falls
George's Ranch
Harnisch Baer
High Point Ranch Subdivision
Hillview
Indian Hills Ns
Indian Springs
Irons & Grahams Addition
Kendall Woods
Kendall Woods Estate
Kendall Woods Estates
Lake Country
Limestone Ranch
Menger Springs
Miralomas Garden Homes Unit 1
Mountain Laurel Heights
N/a
Na
Nollkamper Subdivision
None
Northwest Rural Ac/ns/bo
Not In Defined
Not In Defined Subdivision
Oak Knoll
Oak Park
Oak Retreat
Pecan Springs
Platten Creek
Pleasant Valley
Ranger Creek
Regency At Esperanza
Regency At Esperanza - Flamenc
Regency At Esperanza - Sardana
Regency At Esperanza Sardana
Regent Park
Ridge At Tapatio
River Mountain Ranch
Rolling Acres
Rosewood Gardens
Sabinas Creek Ranch Phase 2
Sage Oaks
Scenic Crest
Shadow Valley Ranch
Shoreline Park
Silver Hills
Southern Oaks
Tapatio Springs
The Birch At Spencer Ranch
The Bristow Of Upper Balcones
The Crossing
The Crossing At Kenberg
The Crossing Mountain Creek
The Ranches At Creekside
The Woods Of Boerne Subdivisio
Threshold Ranch
Toll Brothers At Caliza Reserv
Toll Brothers At George's Ranc
Trails Of Herff Ranch
Trailwood
Waterstone
Waterstone On The Guadalupe
Windsong
Windwood Es
Windwood Estates
Woods Of Frederick Creek

- Antonio Ramirez
- Premier Realty Group
- Mobile: 210.557.7546
- Mobile: 210.557.7546
- tonyramirezrealtorsa@gmail.com






