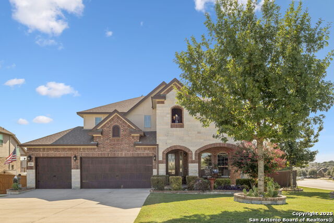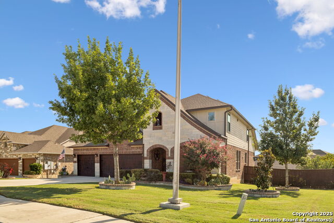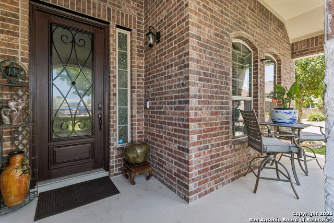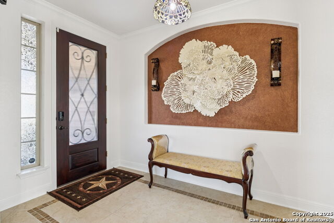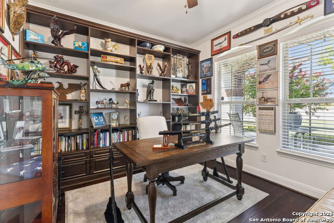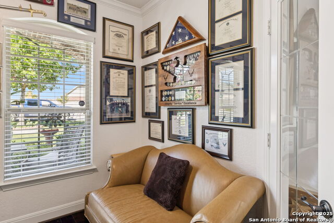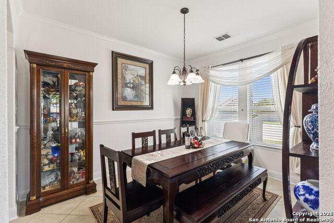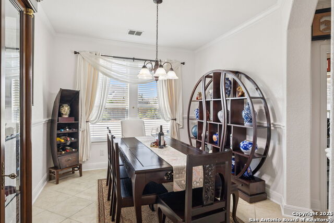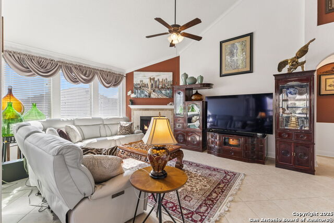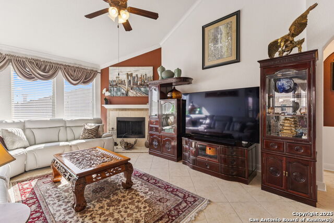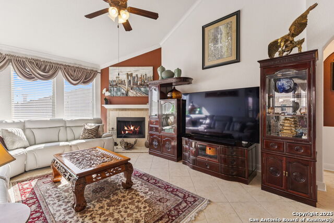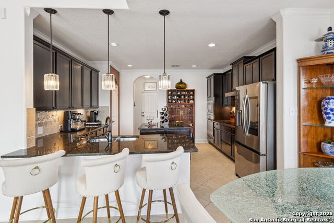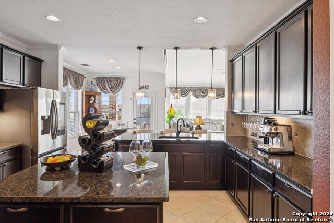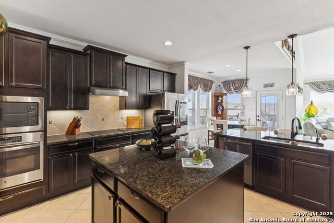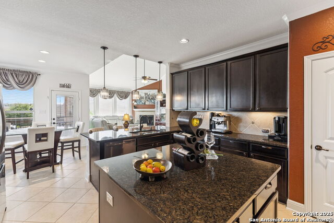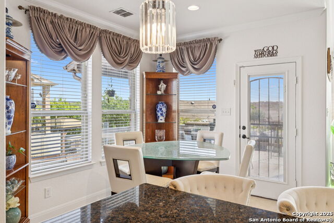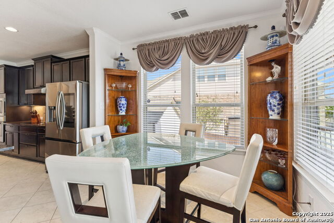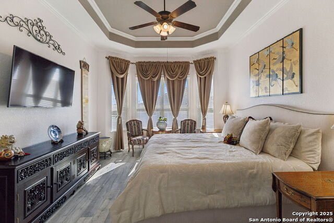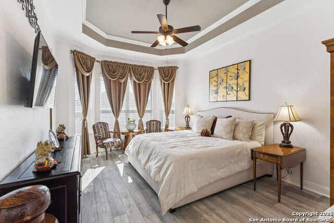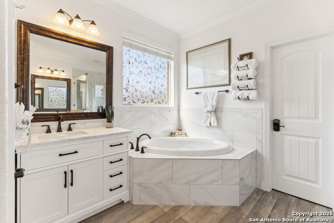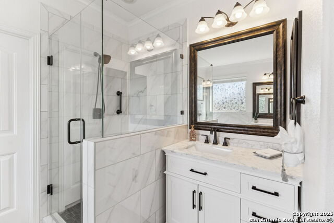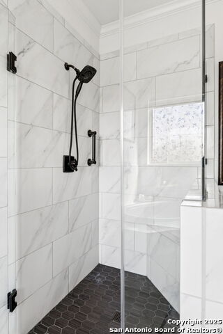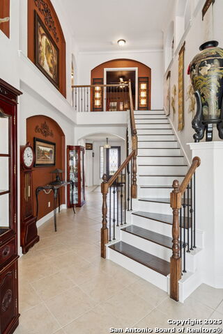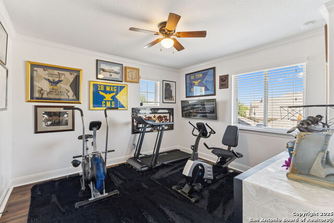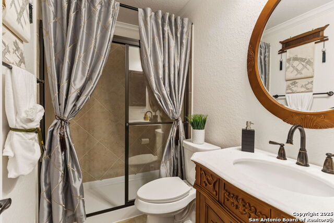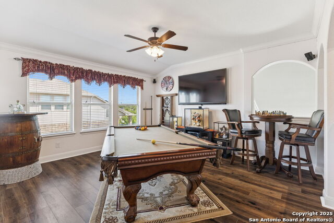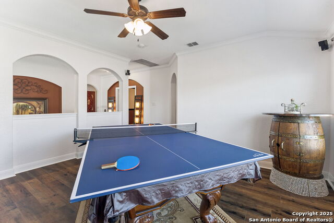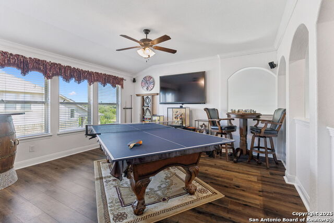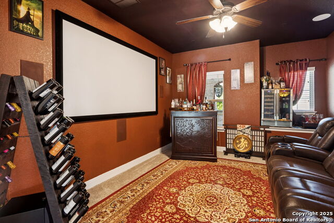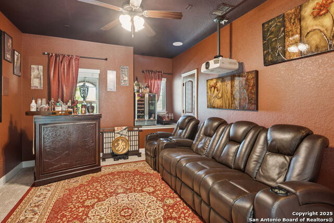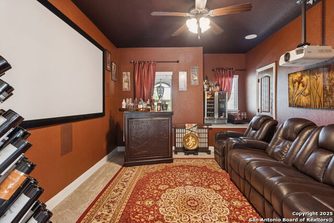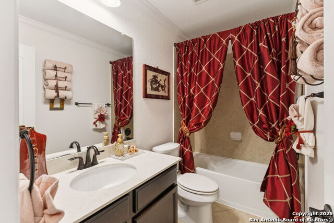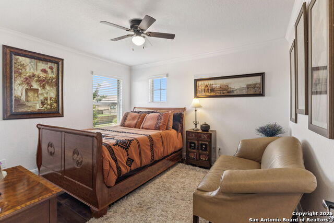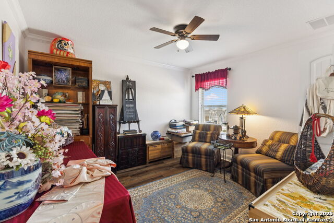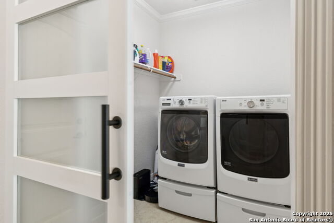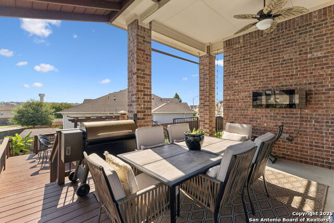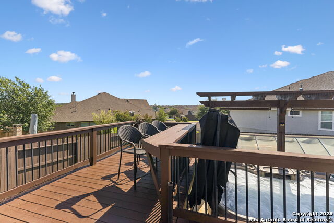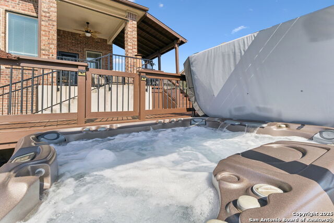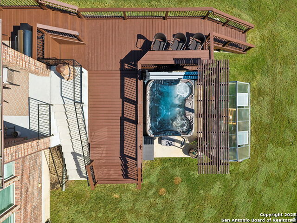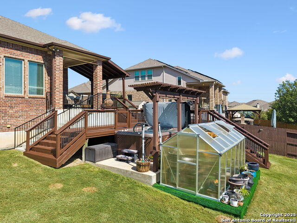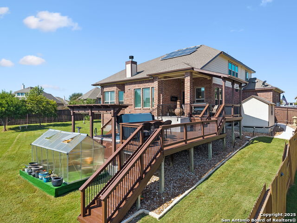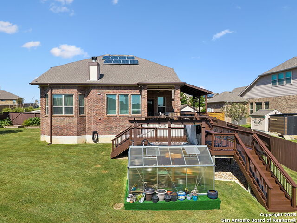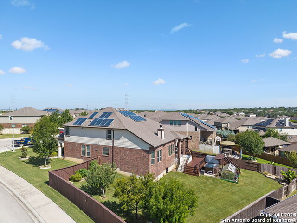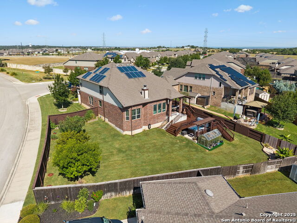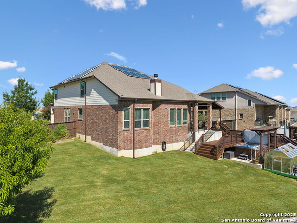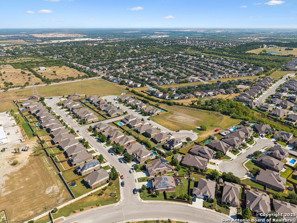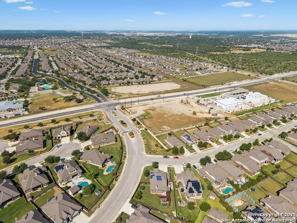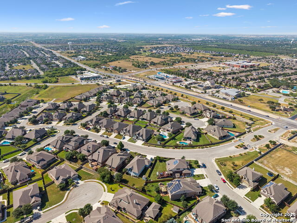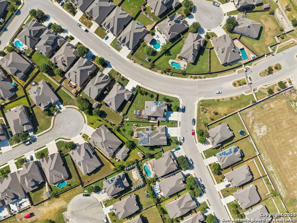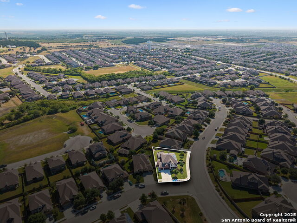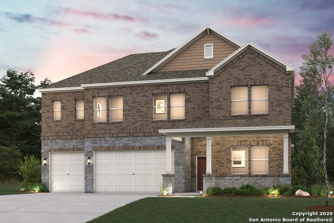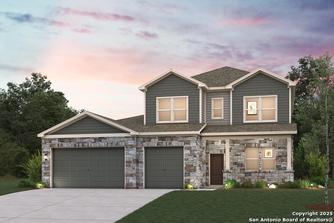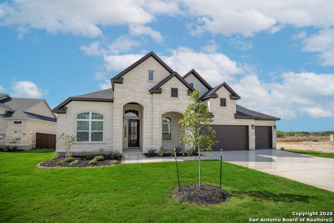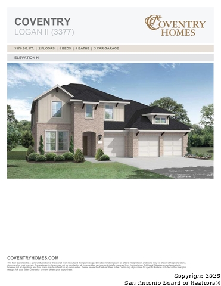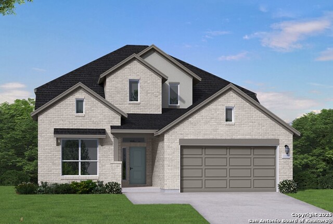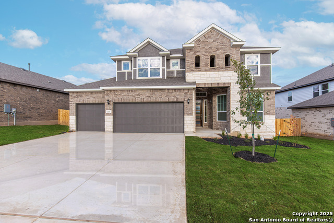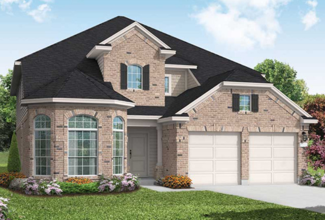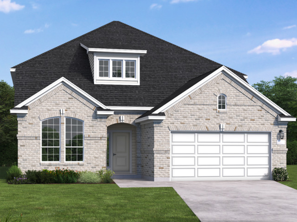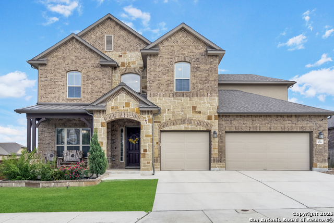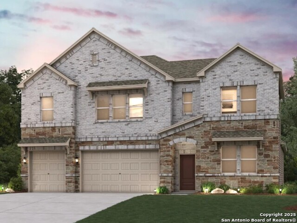804 Kauri Cliffs, Cibolo, TX 78108
Property Photos
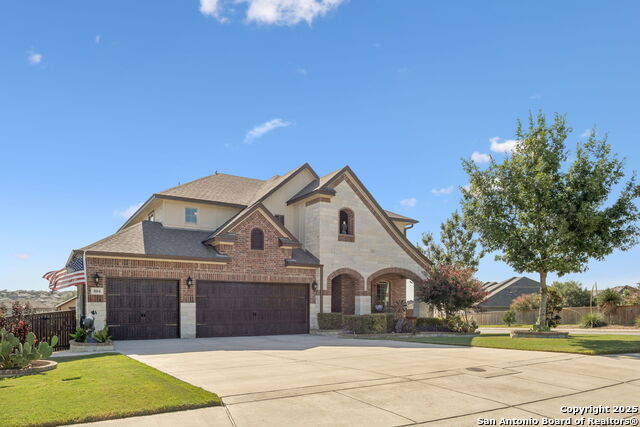
Would you like to sell your home before you purchase this one?
Priced at Only: $610,000
For more Information Call:
Address: 804 Kauri Cliffs, Cibolo, TX 78108
Property Location and Similar Properties
- MLS#: 1896961 ( Single Residential )
- Street Address: 804 Kauri Cliffs
- Viewed: 3
- Price: $610,000
- Price sqft: $201
- Waterfront: No
- Year Built: 2016
- Bldg sqft: 3028
- Bedrooms: 4
- Total Baths: 4
- Full Baths: 3
- 1/2 Baths: 1
- Garage / Parking Spaces: 3
- Days On Market: 5
- Additional Information
- County: GUADALUPE
- City: Cibolo
- Zipcode: 78108
- Subdivision: Mesa @ Turning Stone Guadalu
- District: Schertz Cibolo Universal City
- Elementary School: CIBOLO VALLEY
- Middle School: Elaine Schlather
- High School: Byron Steele
- Provided by: Fathom Realty
- Contact: Vernitia Johnson
- (210) 488-4533

- DMCA Notice
-
DescriptionWelcome to your dream home in Cibolo, TX! This stunning 2 story residence offers 4 spacious bedrooms and 3.5 bathrooms, perfectly situated in a highly sought after gated master planned community. From the moment you step inside, you'll appreciate the open floor plan, soaring ceilings with crown molding, and a seamless flow designed for both everyday living and entertaining. The chef's kitchen features granite countertops, stainless steel appliances, a breakfast bar, island, and 42 inch custom cabinetry. Work from home in style in the private office with French glass doors and a custom built in bookcase, or host gatherings in the elegant formal dining room. For movie lovers, the media room is a true standout equipped with a 100 inch projector screen, Bowers & Wilkins in ceiling speakers, and a Power Lite Home Cinema 5040UB projector all included! Want more fun? Enjoy a game of pool on the American Heritage Alliance Ultimate Billiard Collection table or challenge friends to ping pong both with accessories included. This home has been thoughtfully updated with fresh interior and exterior paint, a newly designed garage door, and refinished 3 level deck. Major upgrades include: Remodeled primary bath and upstairs hallway bath, owned solar panels for energy efficiency, water softener system, sprinkler system, epoxy coated garage floor, security lights (no more hanging holiday lights!), carpet free flooring (except in the media room), unwind after a long day in your eight person Sundance Aspen 800 Spa, offering 84 jets, WiFi connectivity, and therapeutic seating perfect for relaxation or entertaining. Conveniently located near shopping (clothing, furniture) and dining. This home is just minutes from H E B, Walmart, EVO and Santikos Entertainment the Shops at the Forum. Less than 30 minutes to Schlitterbahn Waterpark, San Antonio International Airport, San Marcos Premium Outlets and a quick commute to JBSA Randolph and Fort Sam Houston. This home truly has it all luxury, location, and lifestyle. Don't miss your chance to make it yours!
Payment Calculator
- Principal & Interest -
- Property Tax $
- Home Insurance $
- HOA Fees $
- Monthly -
Features
Building and Construction
- Builder Name: CHESMAR
- Construction: Pre-Owned
- Exterior Features: 4 Sides Masonry, Cement Fiber
- Floor: Carpeting, Ceramic Tile, Wood, Vinyl
- Foundation: Slab
- Kitchen Length: 15
- Other Structures: Greenhouse, Pergola, Shed(s)
- Roof: Composition
- Source Sqft: Appsl Dist
Land Information
- Lot Description: Corner, 1/4 - 1/2 Acre, Mature Trees (ext feat)
- Lot Improvements: Street Paved, Curbs, Street Gutters, Sidewalks, Streetlights
School Information
- Elementary School: CIBOLO VALLEY
- High School: Byron Steele High
- Middle School: Elaine Schlather
- School District: Schertz-Cibolo-Universal City ISD
Garage and Parking
- Garage Parking: Three Car Garage, Attached
Eco-Communities
- Energy Efficiency: Programmable Thermostat, Double Pane Windows, Energy Star Appliances
- Green Features: Solar Panels
- Water/Sewer: Water System, Sewer System, City
Utilities
- Air Conditioning: One Central, Heat Pump
- Fireplace: One, Family Room
- Heating Fuel: Electric, Solar
- Heating: Central, Panel
- Utility Supplier Elec: CPS
- Utility Supplier Grbge: WASTE CONNEC
- Window Coverings: All Remain
Amenities
- Neighborhood Amenities: Controlled Access, Pool, Park/Playground, Sports Court, Basketball Court, Volleyball Court
Finance and Tax Information
- Home Owners Association Fee: 450
- Home Owners Association Frequency: Semi-Annually
- Home Owners Association Mandatory: Mandatory
- Home Owners Association Name: MESA AT TURNING STONE OWNERS ASSOCIATION
- Total Tax: 9157.5
Rental Information
- Currently Being Leased: No
Other Features
- Contract: Exclusive Right To Sell
- Instdir: I-35 N, EXIT 178 (FM1103), LEFT ON TURNING STONE, LEFT ON KAURI CLIFFS, FIRST HOME ON RIGHT
- Interior Features: Two Living Area, Separate Dining Room, Eat-In Kitchen, Island Kitchen, Breakfast Bar, Walk-In Pantry, Study/Library, Game Room, Media Room, High Ceilings, Open Floor Plan, Cable TV Available, High Speed Internet, Laundry Main Level, Laundry Room, Telephone, Walk in Closets
- Legal Desc Lot: 14
- Legal Description: MESA @ TURNING STONE UNIT #4 BLOCK 2 LOT 14 0.2979 AC
- Miscellaneous: Cluster Mail Box, School Bus
- Occupancy: Owner
- Ph To Show: 210-222-2227
- Possession: Closing/Funding
- Style: Two Story, Split Level
Owner Information
- Owner Lrealreb: No
Similar Properties
Nearby Subdivisions
(oldcbscres) -oldcib/schres &
(rural_g04) Rural Nbhd Geo Reg
(rural_g05) Rural Nbhd Geo Reg
Bella Rosa
Bentwood Ranch
Brackin William
Braewood
Buffalo Crossing
Calhoun Subdivision
Charleston Parke
Cher Ron
Cibolo North
Cibolo Valley Heights
Cibolo Valley Ranch
Cibolo Vista
Cibolo Vistas Phase 3c
Cypress Point
Cypress Point 1
Deer Creek
Deer Creek Cibolo
Deer Crest
Dobie Heights
Enclave At Willow Pointe
Fairhaven
Fairways At Scenic Hills
Falcon Ridge
Foxbrook
Garcia
Gatewood
Green Valley
Heights Of Cibolo
Jones James
Landmark Pointe - Guadalupe Co
Lantana
Legendary Trails
Legendary Trails 45
Legendary Trails 50
Mesa @ Turning Stone
Mesa @ Turning Stone - Guadalu
Mesa At Turning Stone
Mesa Western
N/a
Northcliffe
Not In Defined Subdivision
Red River Ranch
Riata
Ridge At Deer Creek
Ridge At Willow Pointe
Rural Acres
Saddle Creek Ranch
Saratoga - Guadalupe County
Scenic Hills
Springtree
Steele Creek
Steele Creek Unit 1
Stonebrook
The Heights Of Cibolo
Thistle Creek
Town Creek
Town Creek Village
Town Creek Village 2
Town Creek West
Turning Stone
Venado Crossing
Willow Bridge
Woodstone

- Antonio Ramirez
- Premier Realty Group
- Mobile: 210.557.7546
- Mobile: 210.557.7546
- tonyramirezrealtorsa@gmail.com



