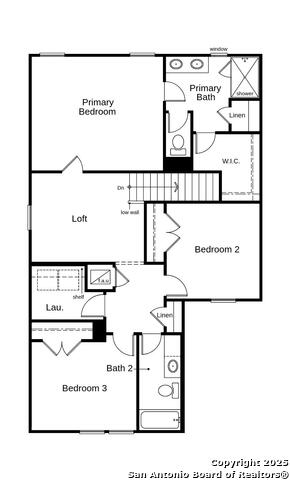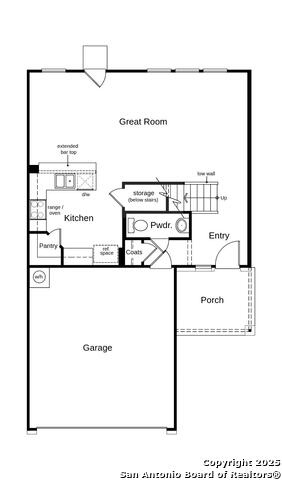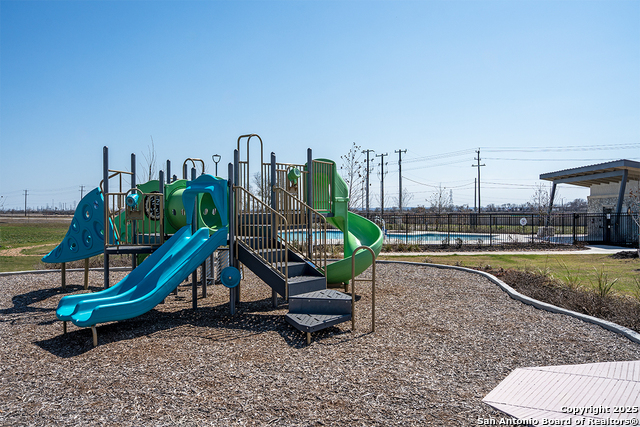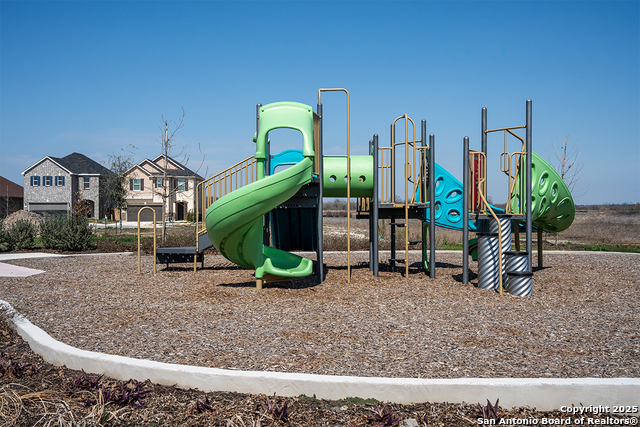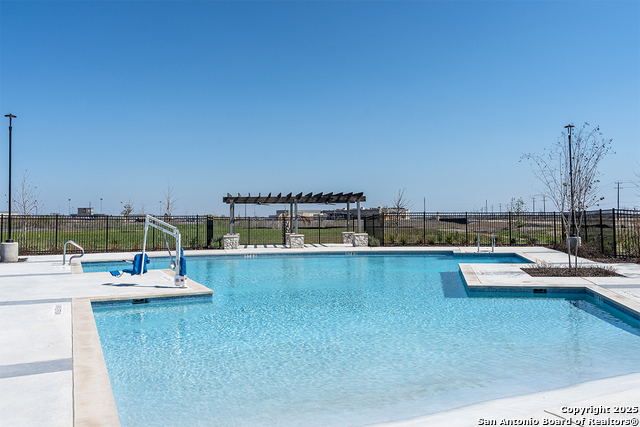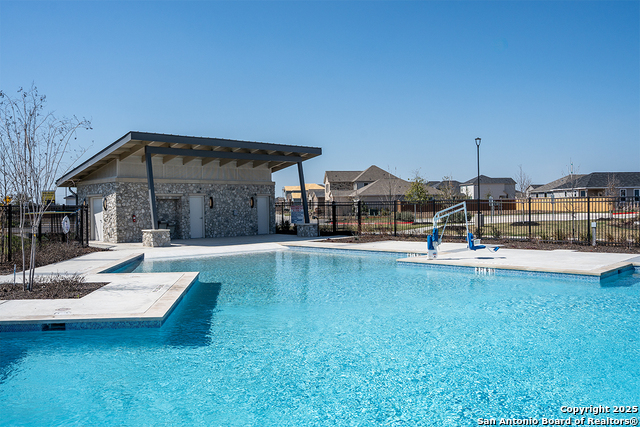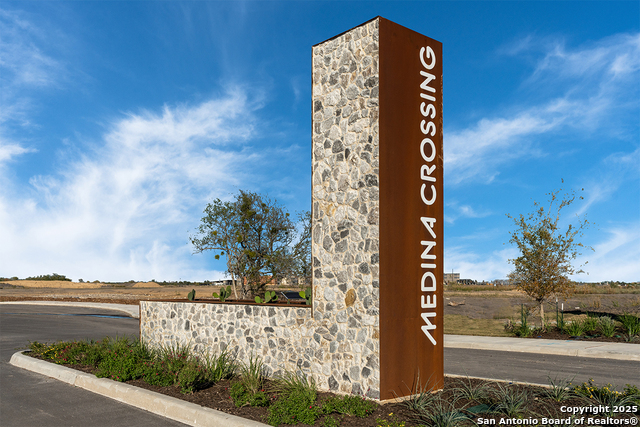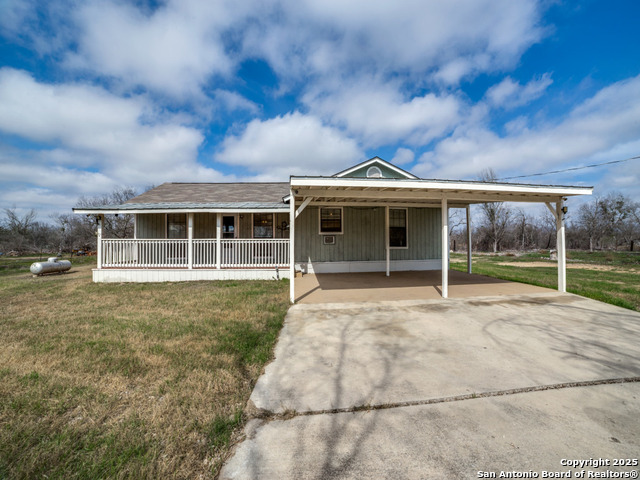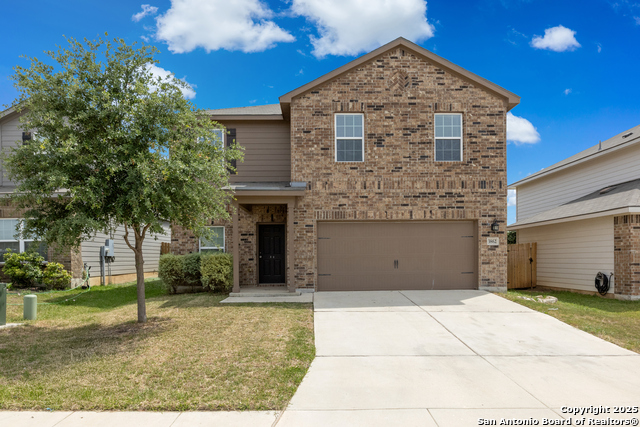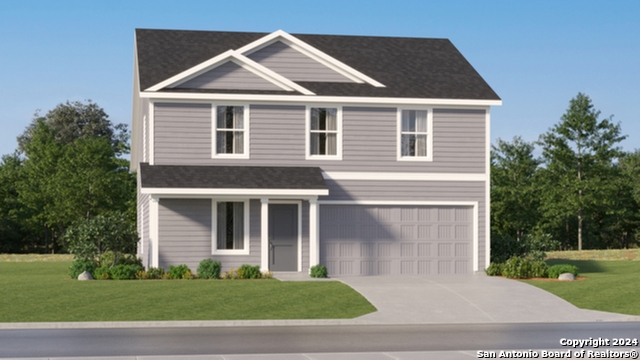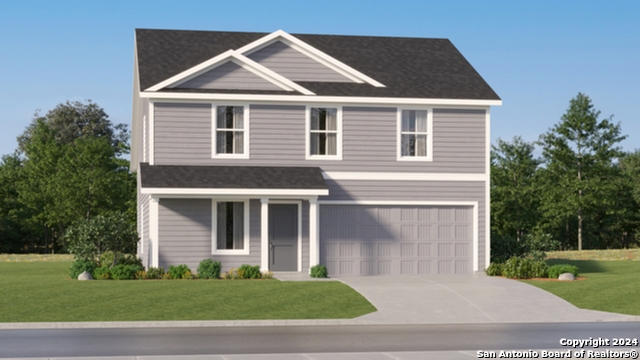13050 Mutton Crossing, Von Ormy, TX 78073
Property Photos
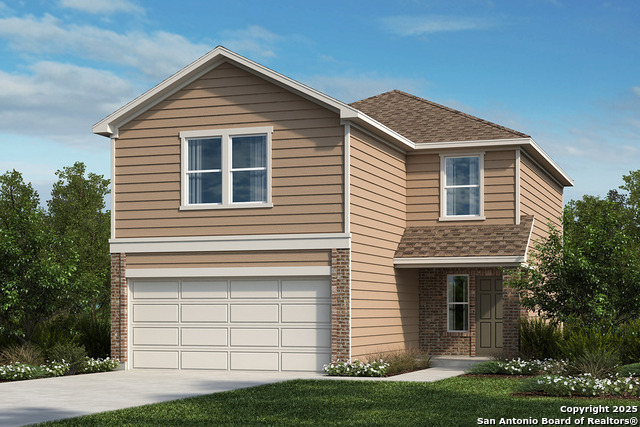
Would you like to sell your home before you purchase this one?
Priced at Only: $216,993
For more Information Call:
Address: 13050 Mutton Crossing, Von Ormy, TX 78073
Property Location and Similar Properties
- MLS#: 1896625 ( Single Residential )
- Street Address: 13050 Mutton Crossing
- Viewed: 2
- Price: $216,993
- Price sqft: $122
- Waterfront: No
- Year Built: 2025
- Bldg sqft: 1780
- Bedrooms: 3
- Total Baths: 3
- Full Baths: 2
- 1/2 Baths: 1
- Garage / Parking Spaces: 2
- Days On Market: 24
- Additional Information
- County: BEXAR
- City: Von Ormy
- Zipcode: 78073
- Subdivision: Medina Crossing
- District: Southwest I.S.D.
- Elementary School: Spicewood Park
- Middle School: RESNIK
- High School: Southwest
- Provided by: SATEX Properties, Inc.
- Contact: Joe Acosta
- (210) 744-7253

- DMCA Notice
-
DescriptionThis thoughtfully designed home offers an open floor plan that maximizes space and natural light. The kitchen is a standout with Whirlpool stainless steel appliances, Woodmont Cody 42 in. upper cabinets, a stylish Daltile tile backsplash, and an extended breakfast bar perfect for gatherings. The primary bath features a raised vanity and a 42 in. shower with a sleek Daltile tile surround. Decorative details include a Carrara style entry door, Kwikset Polo knob interior hardware, 2 in. faux wood blinds, and durable vinyl plank flooring in the kitchen, bathrooms, and laundry room. Smart use of space continues with convenient storage under the stairs. Outdoors, enjoy an automatic sprinkler system and a fully sodded yard designed for easy maintenance and year round curb appeal.
Payment Calculator
- Principal & Interest -
- Property Tax $
- Home Insurance $
- HOA Fees $
- Monthly -
Features
Building and Construction
- Builder Name: KB Home
- Construction: New
- Exterior Features: Cement Fiber
- Floor: Other
- Foundation: Slab
- Kitchen Length: 10
- Roof: Composition
- Source Sqft: Bldr Plans
School Information
- Elementary School: Spicewood Park
- High School: Southwest
- Middle School: RESNIK
- School District: Southwest I.S.D.
Garage and Parking
- Garage Parking: Two Car Garage
Eco-Communities
- Green Certifications: Energy Star Certified
- Water/Sewer: Water System, Sewer System
Utilities
- Air Conditioning: One Central
- Fireplace: Not Applicable
- Heating Fuel: Electric
- Heating: Central
- Window Coverings: Some Remain
Amenities
- Neighborhood Amenities: Pool, Park/Playground
Finance and Tax Information
- Home Owners Association Fee: 565
- Home Owners Association Frequency: Annually
- Home Owners Association Mandatory: Mandatory
- Home Owners Association Name: MEDINA CROSSING
- Total Tax: 782.26
Other Features
- Block: 51
- Contract: Exclusive Right To Sell
- Instdir: From Loop 410 South, take Exit 51/Somerset Rd. and turn right. After 1.9 mi., turn left on Watson Rd. to community entrance on the left. OR: From I-35 South, take Exit 144/Fischer Rd. and turn left. Fischer Rd. becomes Watson Rd. After 1.4 mi., community
- Legal Desc Lot: 11-1
- Legal Description: NCB 14570 (TMM SOMERSET UT-1), BLOCK 11 LOT 51
- Miscellaneous: Builder 10-Year Warranty
- Ph To Show: 210-222-2227
- Possession: Closing/Funding
- Style: Two Story
Owner Information
- Owner Lrealreb: No
Similar Properties

- Antonio Ramirez
- Premier Realty Group
- Mobile: 210.557.7546
- Mobile: 210.557.7546
- tonyramirezrealtorsa@gmail.com



