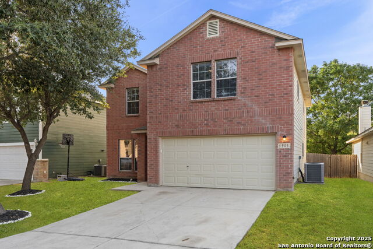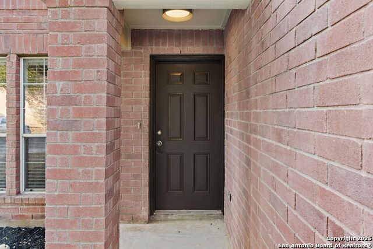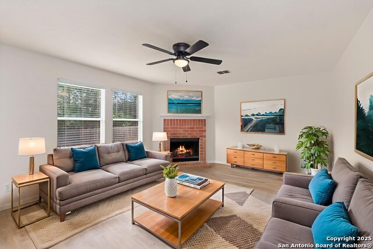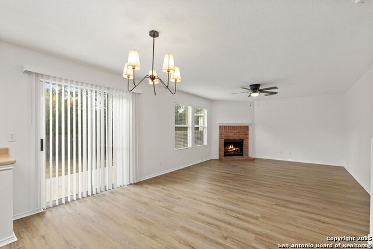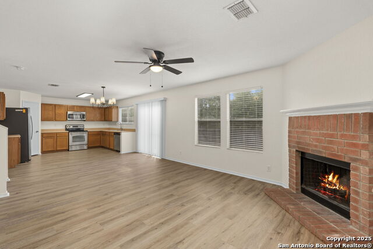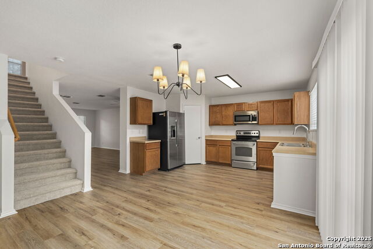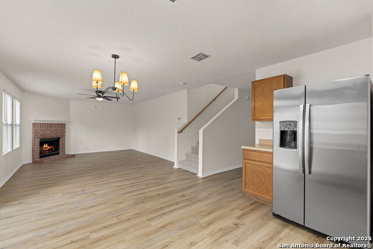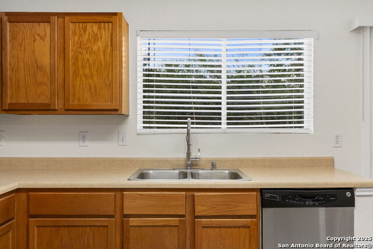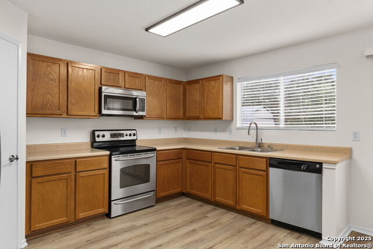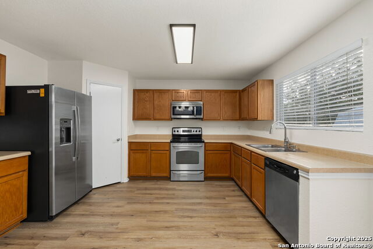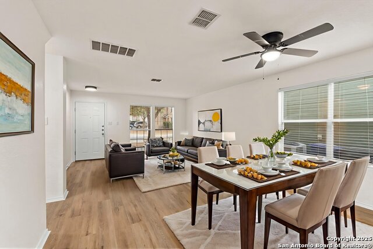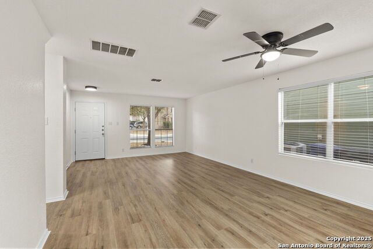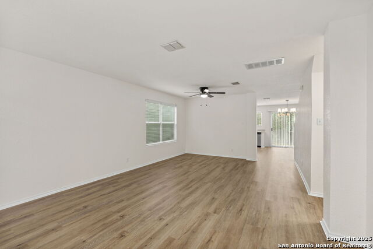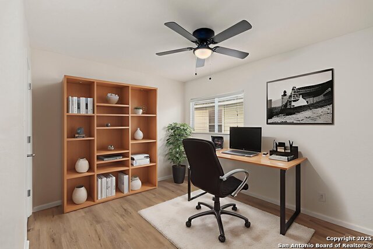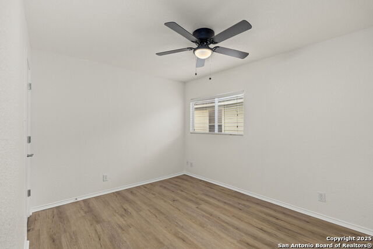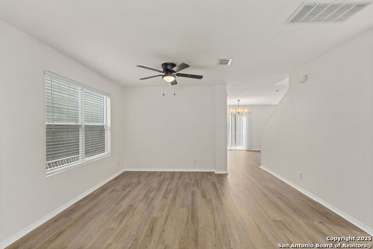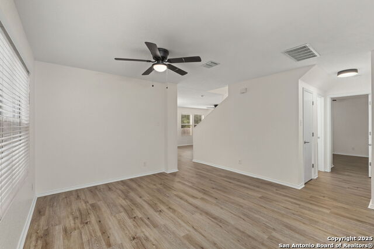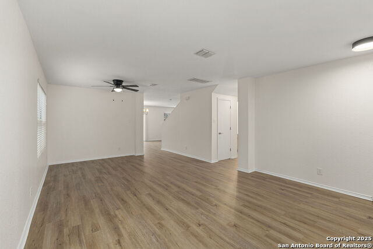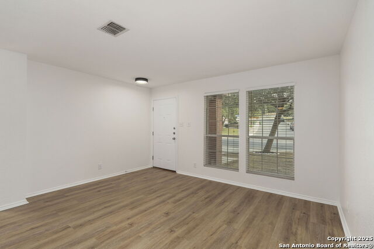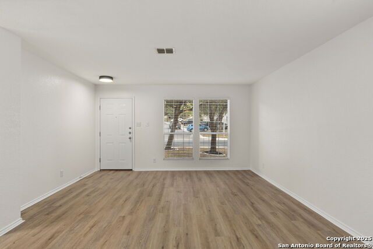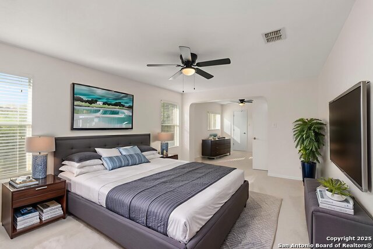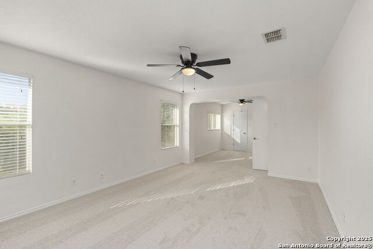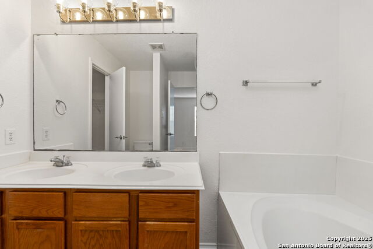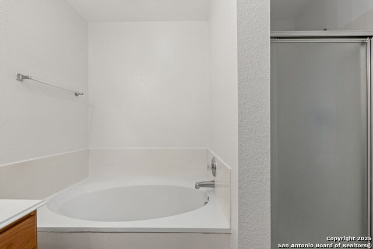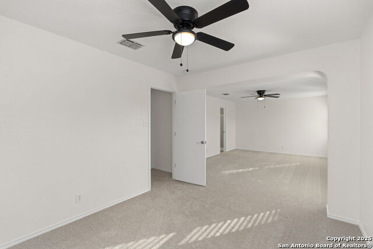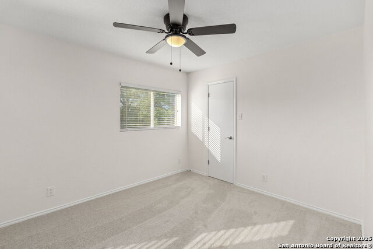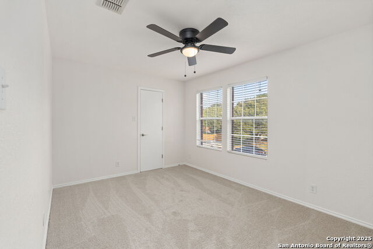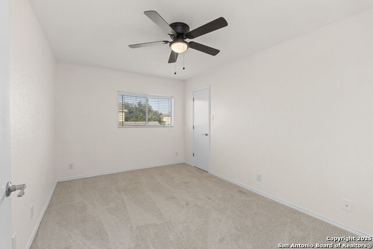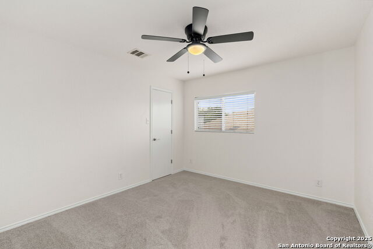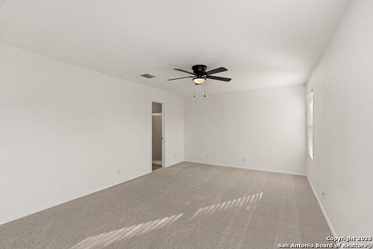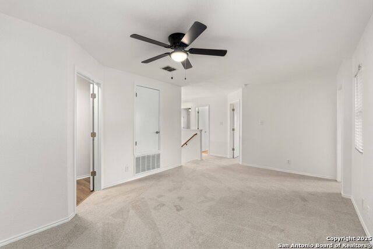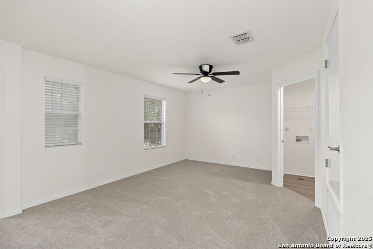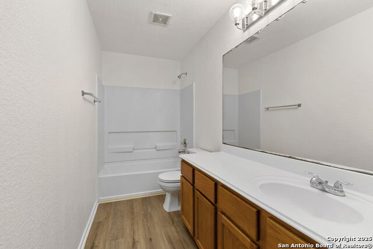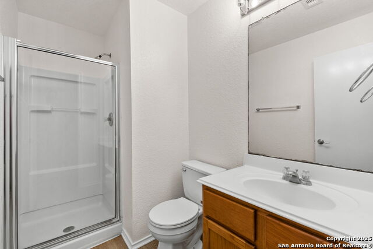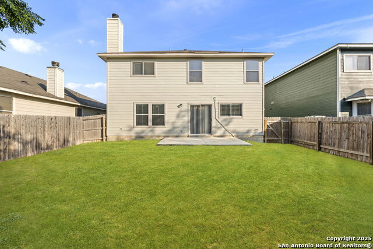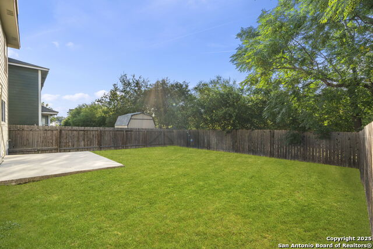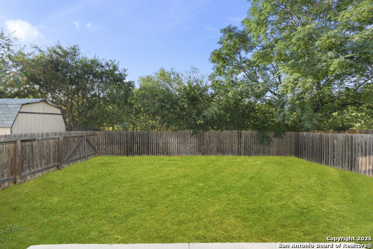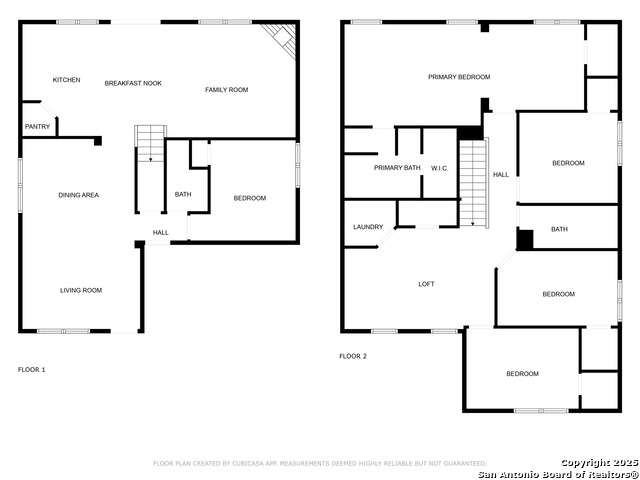5903 Bronco Way, San Antonio, TX 78239
Property Photos
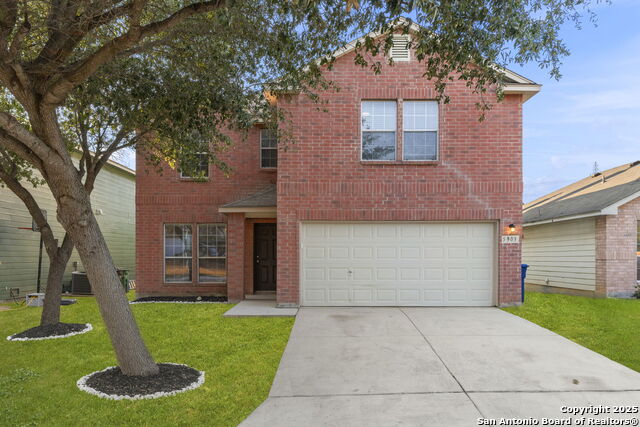
Would you like to sell your home before you purchase this one?
Priced at Only: $264,900
For more Information Call:
Address: 5903 Bronco Way, San Antonio, TX 78239
Property Location and Similar Properties
- MLS#: 1896587 ( Single Residential )
- Street Address: 5903 Bronco Way
- Viewed: 2
- Price: $264,900
- Price sqft: $103
- Waterfront: No
- Year Built: 2006
- Bldg sqft: 2584
- Bedrooms: 5
- Total Baths: 3
- Full Baths: 3
- Garage / Parking Spaces: 2
- Days On Market: 14
- Additional Information
- County: BEXAR
- City: San Antonio
- Zipcode: 78239
- Subdivision: Cheyenne Valley
- District: North East I.S.D.
- Elementary School: Royal Ridge
- Middle School: White Ed
- High School: Roosevelt
- Provided by: Coldwell Banker D'Ann Harper
- Contact: Melinda Zeller
- (830) 500-0449

- DMCA Notice
-
DescriptionSpace and versatility highlight this 5 bedroom, 3 bathroom home designed for modern living. With thoughtful updates and a prime location near Takas Windcrest City Park, H E B, and Walmart, the property offers both comfort and convenience. The main floor features a bright, open layout anchored by a cozy fireplace in the living room. The kitchen overlooks the living space, complete with stainless steel appliances and ample cabinetry, making it easy to entertain or stay connected during daily routines. At the front of the home, a flex space provides the perfect spot for a formal living room, home office, or playroom. Durable flooring with no carpet downstairs ensures style and easy maintenance. Upstairs, all bedrooms are thoughtfully arranged for privacy, while a loft offers additional living space ideal for a media room, play area, or study nook. The spacious primary suite includes a private en suite bathroom, while secondary bedrooms are generously sized for family or guests. Outdoors, a large backyard is ready for gatherings, gardening, or creating your own retreat. Whether you envision summer barbecues or quiet evenings under the stars, this space offers endless potential. With its versatile floor plan, great location, and inviting spaces, this home is perfectly suited for today's lifestyle.
Payment Calculator
- Principal & Interest -
- Property Tax $
- Home Insurance $
- HOA Fees $
- Monthly -
Features
Building and Construction
- Apprx Age: 19
- Builder Name: UNKNOWN
- Construction: Pre-Owned
- Exterior Features: Brick, Siding
- Floor: Carpeting, Laminate
- Foundation: Slab
- Kitchen Length: 13
- Roof: Composition
- Source Sqft: Appsl Dist
Land Information
- Lot Improvements: Street Paved
School Information
- Elementary School: Royal Ridge
- High School: Roosevelt
- Middle School: White Ed
- School District: North East I.S.D.
Garage and Parking
- Garage Parking: Two Car Garage
Eco-Communities
- Water/Sewer: Water System, Sewer System
Utilities
- Air Conditioning: One Central
- Fireplace: Family Room
- Heating Fuel: Electric
- Heating: Central
- Window Coverings: Some Remain
Amenities
- Neighborhood Amenities: None
Finance and Tax Information
- Days On Market: 13
- Home Owners Association Fee: 365
- Home Owners Association Frequency: Semi-Annually
- Home Owners Association Mandatory: Mandatory
- Home Owners Association Name: CHEYENNE VALLEY HOMEOWNERS ASSN
- Total Tax: 6280.74
Other Features
- Block: 15
- Contract: Exclusive Right To Sell
- Instdir: From Cheyenne Loop, turn right onto Bronco Way.
- Interior Features: Two Living Area, Liv/Din Combo, Eat-In Kitchen, Two Eating Areas, Walk-In Pantry, Utility Room Inside
- Legal Desc Lot: 74
- Legal Description: Ncb 13808 Blk 15 Lot 74" Cheyenne Valley Subd Ut-4"
- Ph To Show: 800-746-9464
- Possession: Closing/Funding
- Style: Two Story
Owner Information
- Owner Lrealreb: No
Nearby Subdivisions
Bristol Forest
Bristol Place
Brookwood
Brookwood Gardens
Brookwood/crestwood
Camelot
Camelot 1
Camelot Ii
Cheyenne Valley
Crestridge
Crestridge (ne)
Crossing At Windcrest
Crownwood
Inwood Place
Ironwood At Crestway
Nopalitos
Royal Crest
Royal Ridge
Scottswood
The Glen
The Glen Jd/ne
Walzem Farms
Walzem Farms Unit 1
Windcrest

- Antonio Ramirez
- Premier Realty Group
- Mobile: 210.557.7546
- Mobile: 210.557.7546
- tonyramirezrealtorsa@gmail.com



