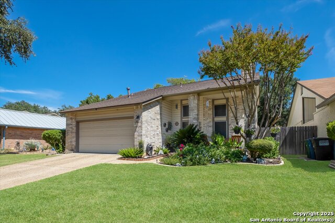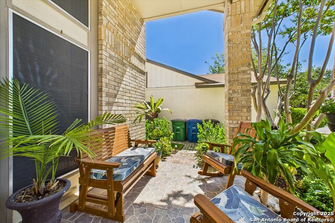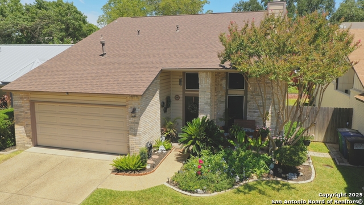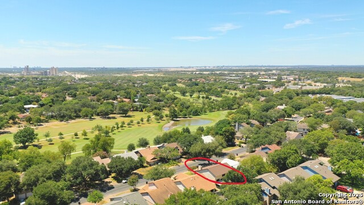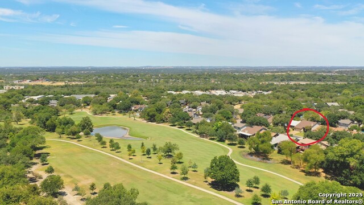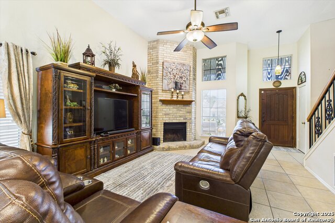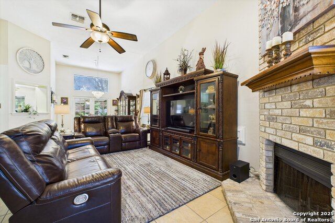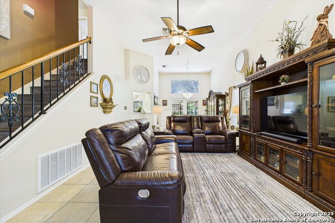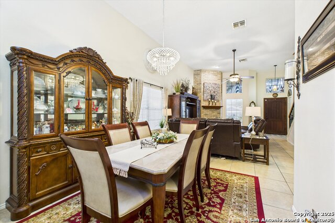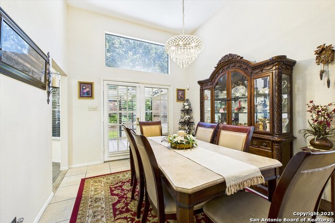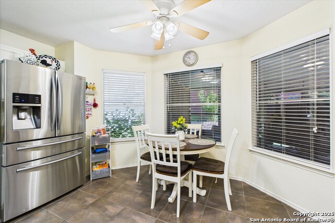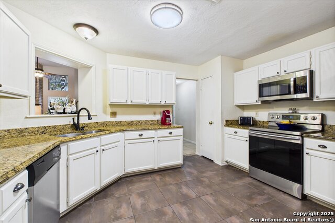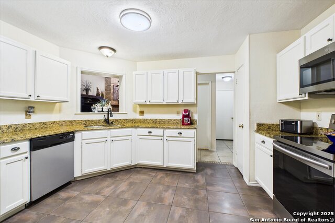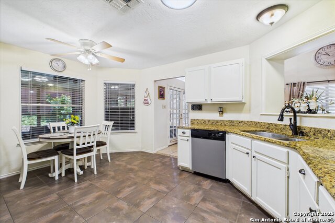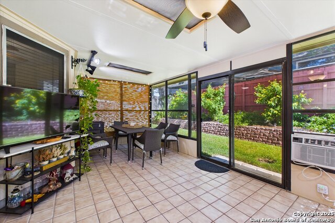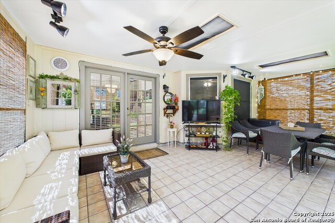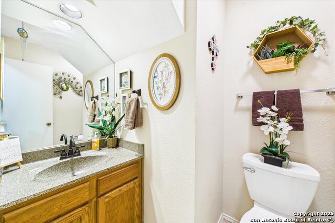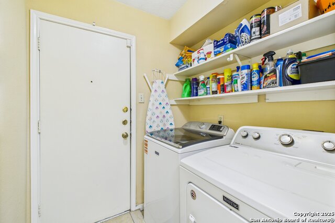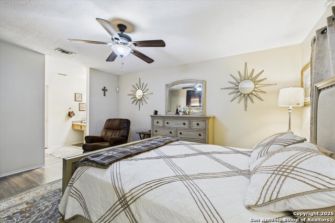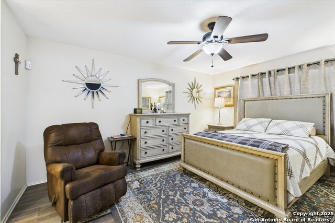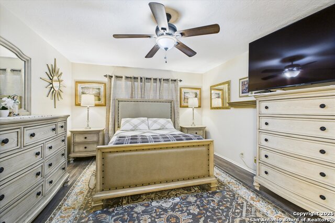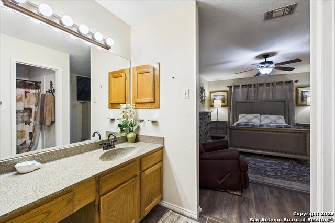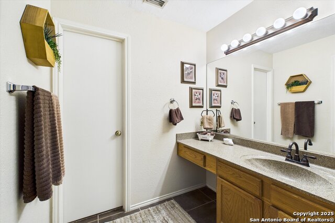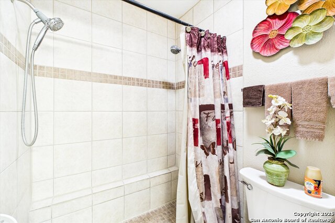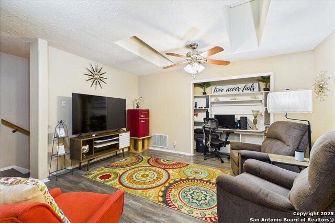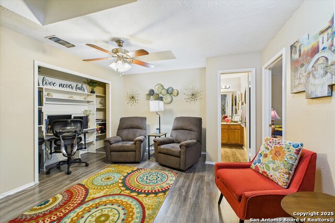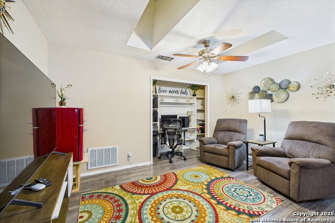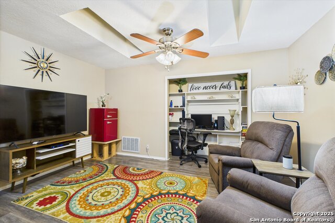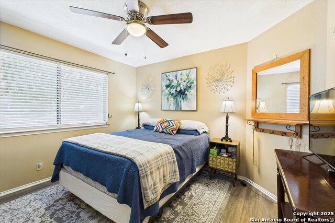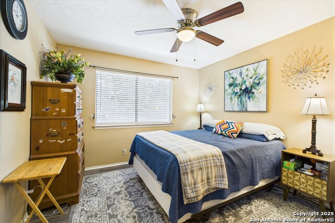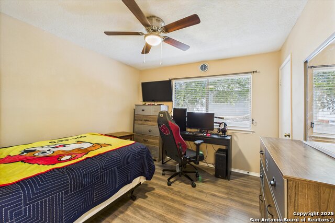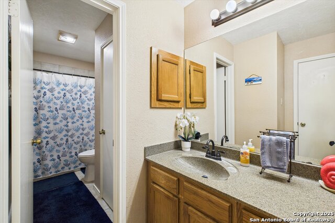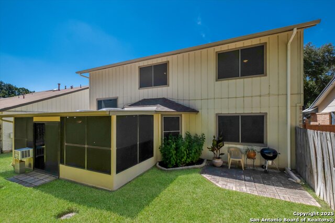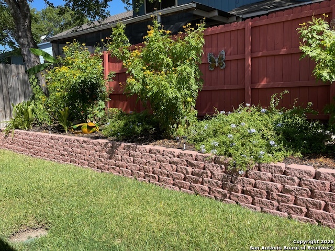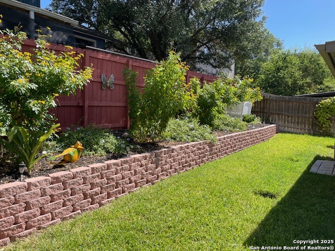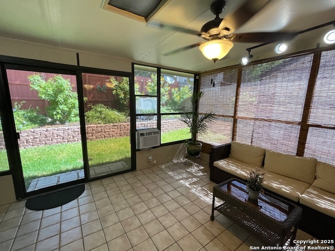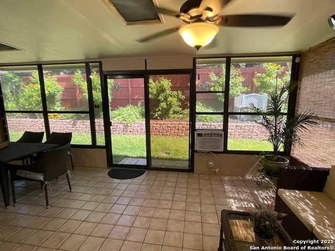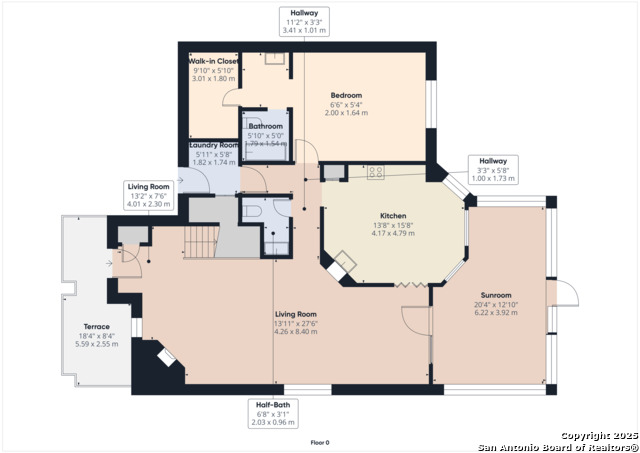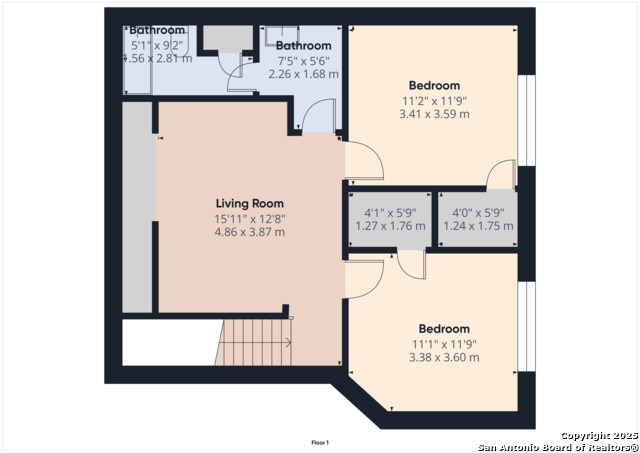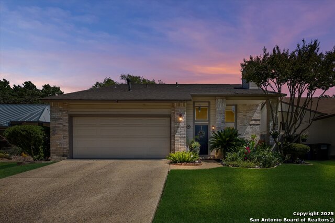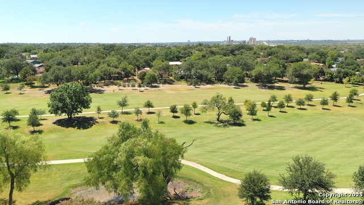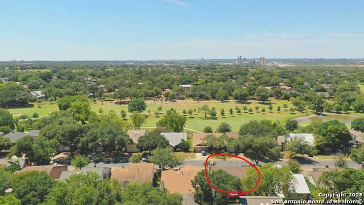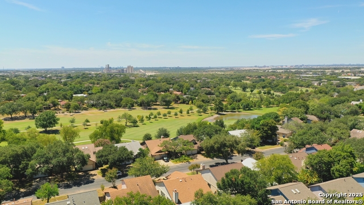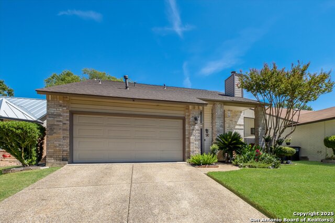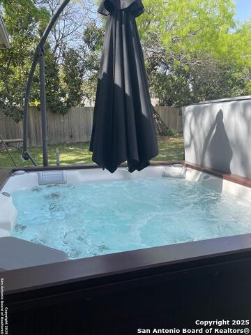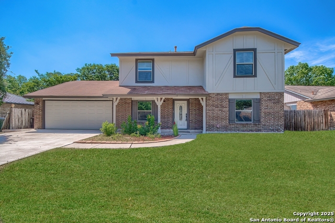14026 Fairway Oaks, San Antonio, TX 78217
Property Photos

Would you like to sell your home before you purchase this one?
Priced at Only: $300,000
For more Information Call:
Address: 14026 Fairway Oaks, San Antonio, TX 78217
Property Location and Similar Properties
- MLS#: 1896526 ( Single Residential )
- Street Address: 14026 Fairway Oaks
- Viewed: 28
- Price: $300,000
- Price sqft: $139
- Waterfront: No
- Year Built: 1985
- Bldg sqft: 2160
- Bedrooms: 3
- Total Baths: 3
- Full Baths: 2
- 1/2 Baths: 1
- Garage / Parking Spaces: 2
- Days On Market: 35
- Additional Information
- County: BEXAR
- City: San Antonio
- Zipcode: 78217
- Subdivision: Northern Hills
- District: North East I.S.D.
- Elementary School: Northern Hills
- Middle School: Driscoll
- High School: Madison
- Provided by: RE/MAX North-San Antonio
- Contact: Pauline Heberling
- (210) 440-5777

- DMCA Notice
-
DescriptionBeautifully maintained 3 bed, 2.5 bath, two story home with Primary Bedroom Downstairs located in Northern Hills Golf Course community. Convenient to Loop 1604, Hwy 281, I 35 and Wurzbach Pkwy. North East ISD schools. Enjoy the custom landscaped, low maintenance backyard. Enclosed patio is perfect for a peaceful retreat for your morning coffee, or a bustling playroom/craft room/home schooling area. LOADED with updates: Roof 2022, A/C replaced 4/21, Rain gutters added in 2019, Luxury Vinyl Plank flooring 2019, New blinds in the bedrooms, and 3 new toilets! The home features an open floor plan with 12' high ceilings, lots of natural light and NO carpet!! Gas or wood burning fireplace in the living room. Bright & cheery kitchen with breakfast area, granite countertops, new microwave, and 2 yr old stove! Stainless steel French door fridge stays! Primary bath has a step in shower! Upstairs you will find a loft with built in office space, two secondary bedrooms, and a full bath. Additional features: attached 2 car garage, solar screens and security system (owned). HVAC serviced regularly, and it has a 10 yr transferable warranty from the install date!. Voluntary HOA. Walk across the street to the golf course! Being a public golf course...after the last pairing goes through (after 8 PM) residents can walk or use the fairway for personal use lots of people play ball or walk their dogs. (The signature green =12th Hole is right there across the street from the home).
Payment Calculator
- Principal & Interest -
- Property Tax $
- Home Insurance $
- HOA Fees $
- Monthly -
Features
Building and Construction
- Apprx Age: 40
- Builder Name: Schiffman
- Construction: Pre-Owned
- Exterior Features: Brick, Siding
- Floor: Ceramic Tile, Vinyl
- Foundation: Slab
- Kitchen Length: 16
- Roof: Composition
- Source Sqft: Appraiser
Land Information
- Lot Description: Zero Lot Line
- Lot Improvements: Street Paved, Curbs, Sidewalks, City Street
School Information
- Elementary School: Northern Hills
- High School: Madison
- Middle School: Driscoll
- School District: North East I.S.D.
Garage and Parking
- Garage Parking: Two Car Garage, Attached
Eco-Communities
- Energy Efficiency: Programmable Thermostat, Double Pane Windows, Energy Star Appliances, Radiant Barrier, Ceiling Fans
- Water/Sewer: Water System, Sewer System, City
Utilities
- Air Conditioning: One Central, One Window/Wall
- Fireplace: One, Living Room, Wood Burning, Gas Starter
- Heating Fuel: Electric, Natural Gas
- Heating: Central, Window Unit
- Utility Supplier Elec: CPS
- Utility Supplier Gas: CPS
- Utility Supplier Grbge: City
- Utility Supplier Sewer: SAWS
- Utility Supplier Water: SAWS
- Window Coverings: All Remain
Amenities
- Neighborhood Amenities: Golf Course
Finance and Tax Information
- Days On Market: 131
- Home Owners Association Mandatory: Voluntary
- Total Tax: 6329.14
Other Features
- Accessibility: Doors-Swing-In, No Carpet, First Floor Bath, Full Bath/Bed on 1st Flr, First Floor Bedroom, Stall Shower
- Block: 56
- Contract: Exclusive Right To Sell
- Instdir: Loop 1604 exit Redland, R on Bulverde, L on Stahl Rd, Rt on Fairway Oaks.
- Interior Features: Two Living Area, Liv/Din Combo, Eat-In Kitchen, Two Eating Areas, Florida Room, Loft, Utility Room Inside, High Ceilings, Open Floor Plan, Pull Down Storage, Cable TV Available, High Speed Internet, Laundry Main Level, Laundry Room, Walk in Closets
- Legal Desc Lot: 29
- Legal Description: Ncb 17314 Blk 56 Lot 29 (Northern Hills Ut-16)
- Occupancy: Owner
- Ph To Show: 210-222-2227
- Possession: Closing/Funding
- Style: Two Story, Traditional
- Views: 28
Owner Information
- Owner Lrealreb: No
Similar Properties
Nearby Subdivisions
Brentwood Common
British Commons
British Commons (ne)
Clearcreek / Madera
Copper Branch
El Chaparral
Forest Oak
Forest Oaks
Forest Oaks N.e.
Garden Court East
Macarthur Terrace
Madera
Marymont
Mcarthur Terrace
Mcarthur Terrace/regency Place
Nacogdoches North
North East Park
Northeast Park
Northern Heights
Northern Hills
Oak Grove
Oak Mount
Oakmont
Pepperidge
Regency Place
Skyline Park
Sungate
Towne Lake
Village North

- Antonio Ramirez
- Premier Realty Group
- Mobile: 210.557.7546
- Mobile: 210.557.7546
- tonyramirezrealtorsa@gmail.com



