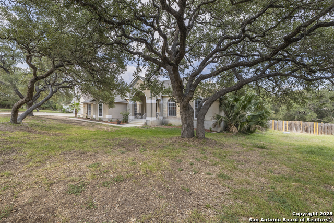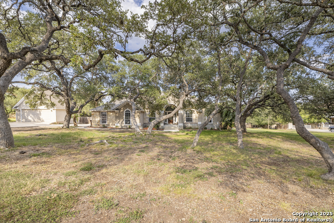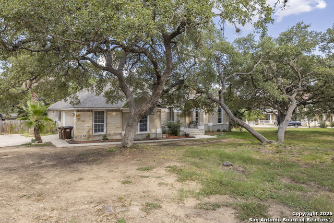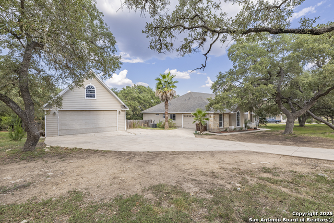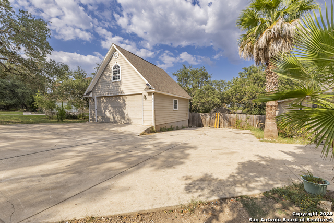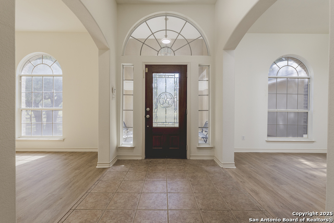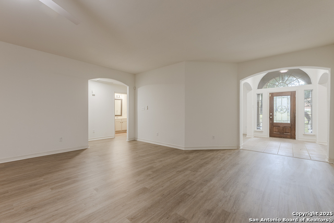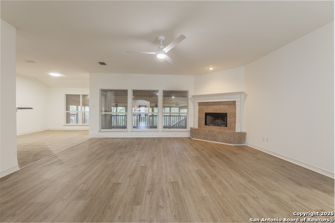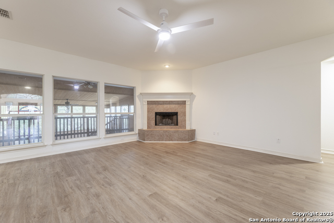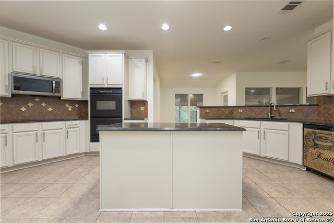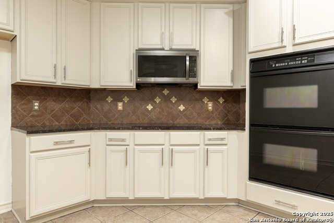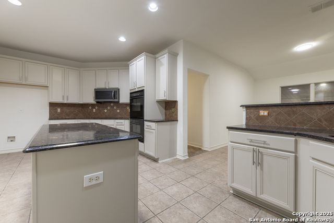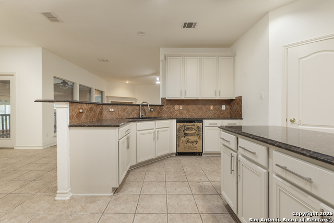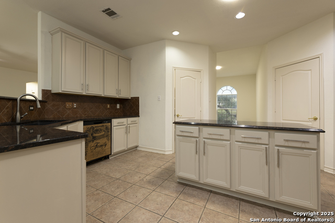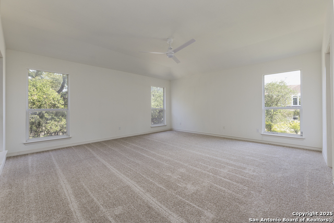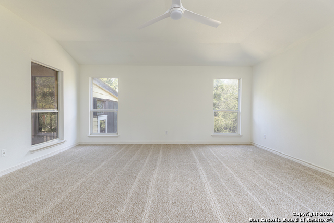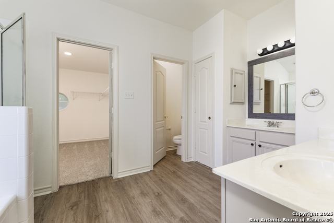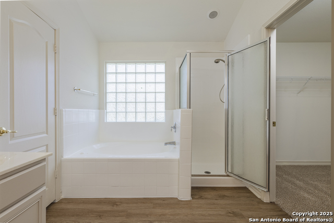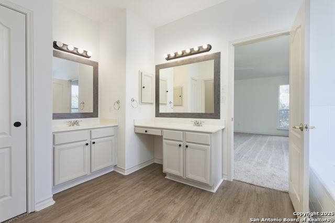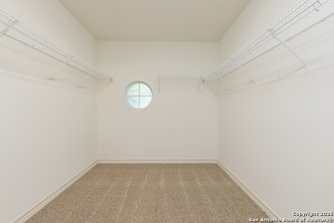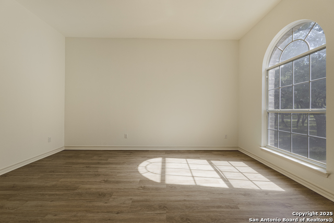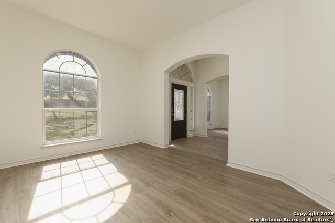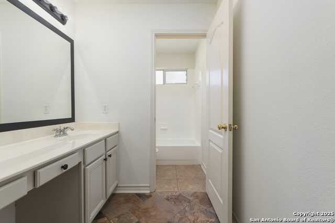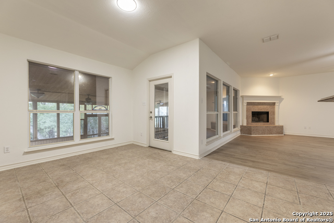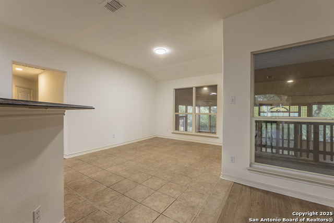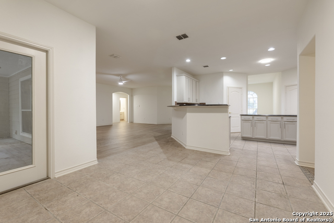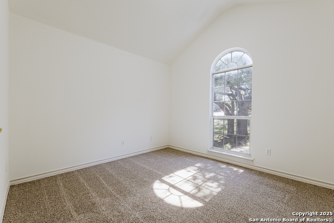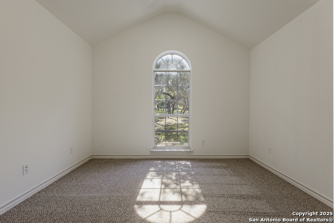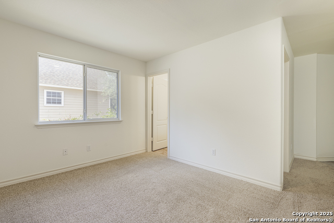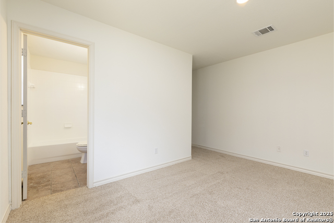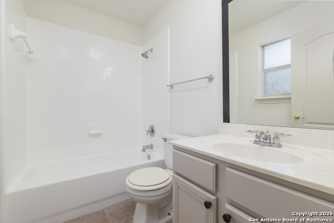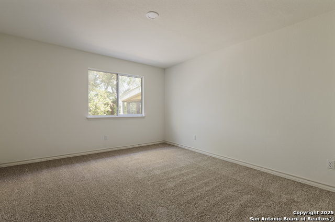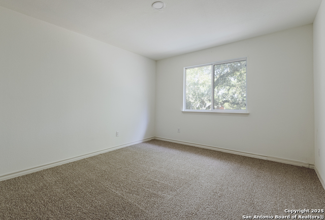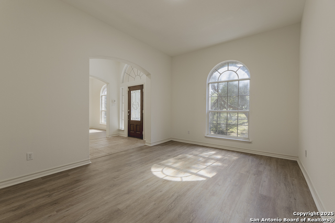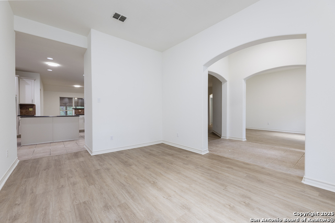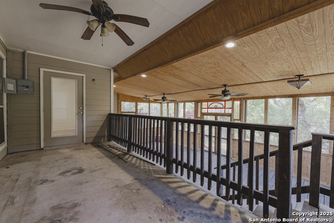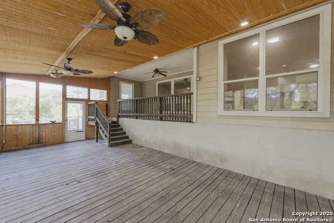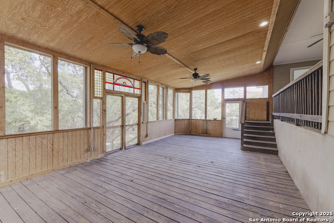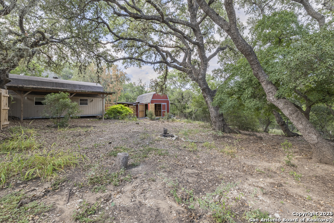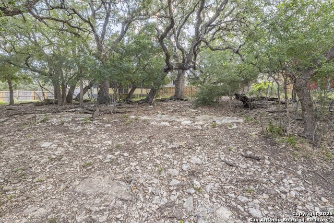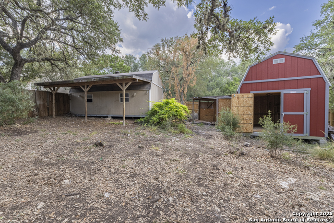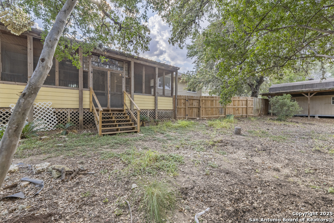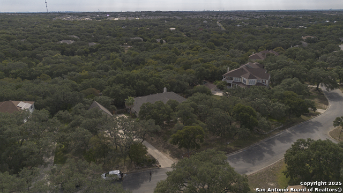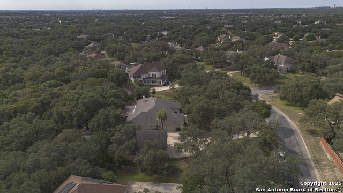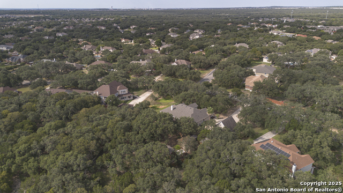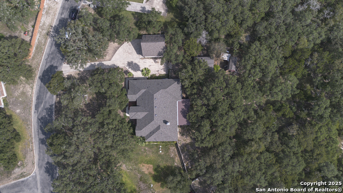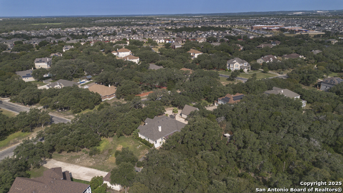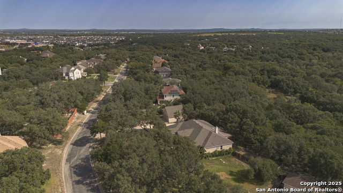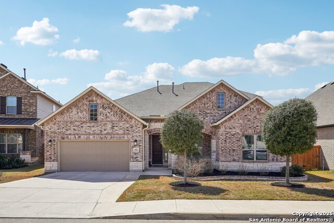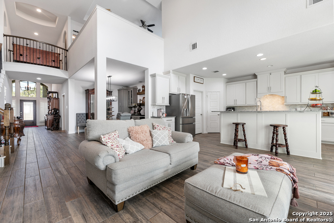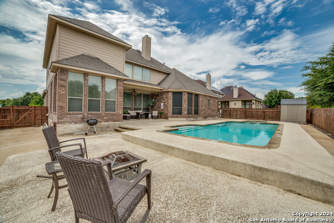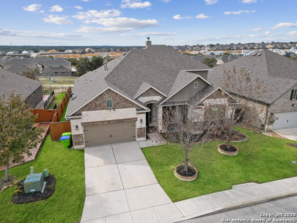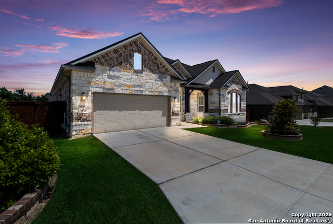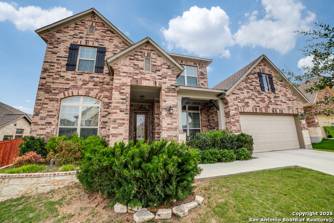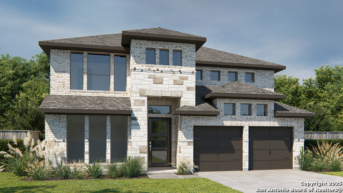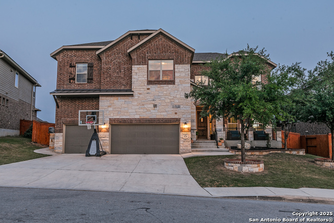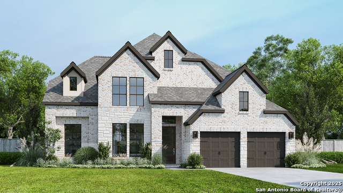4102 Big Horn Bend, San Antonio, TX 78253
Property Photos
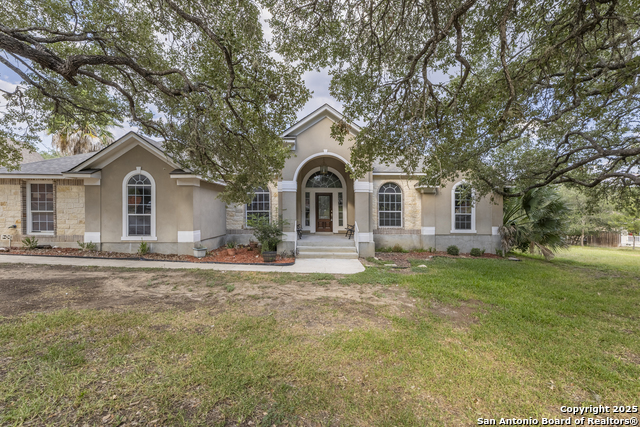
Would you like to sell your home before you purchase this one?
Priced at Only: $625,000
For more Information Call:
Address: 4102 Big Horn Bend, San Antonio, TX 78253
Property Location and Similar Properties
- MLS#: 1896338 ( Single Residential )
- Street Address: 4102 Big Horn Bend
- Viewed: 2
- Price: $625,000
- Price sqft: $205
- Waterfront: No
- Year Built: 2005
- Bldg sqft: 3049
- Bedrooms: 5
- Total Baths: 4
- Full Baths: 3
- 1/2 Baths: 1
- Garage / Parking Spaces: 4
- Days On Market: 4
- Additional Information
- County: BEXAR
- City: San Antonio
- Zipcode: 78253
- Subdivision: West Oak Estates
- District: Northside
- Elementary School: Chumbley
- Middle School: Bernal
- High School: Harlan
- Provided by: Option One Real Estate
- Contact: Megan Hedges
- (210) 389-5266

- DMCA Notice
-
DescriptionWelcome to this spacious home on 1.3 acres backing to a peaceful greenbelt, offering both privacy and room to spread out. Recent improvements in 2025 include a brand new roof, two new HVAC units, fresh interior paint, new carpeting in all bedrooms, and luxury vinyl plank flooring in the dining room, office, and main living area. The inviting layout features a formal dining room, dedicated office, and a large living room with a cozy fireplace. The kitchen is designed for both everyday living and entertaining, with granite counters, a center island, a walk in pantry, a generous eat in dining space, and a separate cooktop with built in ovens that any home chef will appreciate. The oversized screened in porch provides the perfect setting for relaxing or hosting year round. The primary suite offers a full bath, large walk in closet, with multiple secondary bedrooms and baths adding comfort and flexibility. Outside, you'll find both an attached two car garage and a detached two car garage with the potential to convert into additional living space, along with two storage sheds for all your projects and hobbies. With major systems already updated and priced below appraised value, this property is truly priced to sell don't miss the opportunity to make it yours.
Payment Calculator
- Principal & Interest -
- Property Tax $
- Home Insurance $
- HOA Fees $
- Monthly -
Features
Building and Construction
- Apprx Age: 20
- Builder Name: UNKNOWN
- Construction: Pre-Owned
- Exterior Features: Stucco
- Floor: Carpeting, Ceramic Tile, Vinyl
- Foundation: Slab
- Kitchen Length: 12
- Other Structures: Shed(s)
- Roof: Composition
- Source Sqft: Appsl Dist
Land Information
- Lot Improvements: Street Paved, Sidewalks
School Information
- Elementary School: Chumbley Elementary
- High School: Harlan HS
- Middle School: Bernal
- School District: Northside
Garage and Parking
- Garage Parking: Four or More Car Garage, Detached, Attached
Eco-Communities
- Water/Sewer: Water System, Sewer System, City
Utilities
- Air Conditioning: Two Central
- Fireplace: One, Living Room
- Heating Fuel: Electric
- Heating: Central
- Utility Supplier Elec: CPS
- Utility Supplier Gas: SAWS
- Window Coverings: None Remain
Amenities
- Neighborhood Amenities: Controlled Access
Finance and Tax Information
- Home Owners Association Fee: 260.25
- Home Owners Association Frequency: Quarterly
- Home Owners Association Mandatory: Mandatory
- Home Owners Association Name: WEST OAK ESTATES
- Total Tax: 10358.6
Other Features
- Accessibility: First Floor Bath, Full Bath/Bed on 1st Flr, First Floor Bedroom
- Block: 16
- Contract: Exclusive Right To Sell
- Instdir: LOOP 1604 , RIGHT WISEMAN , RIGHT TALLEY , RIGHT GALM , RIGHT STAGECOACH RUN , LEFT BIG HORN BEND
- Interior Features: One Living Area, Separate Dining Room, Eat-In Kitchen, Two Eating Areas, Island Kitchen, Walk-In Pantry, Study/Library, Utility Room Inside, Secondary Bedroom Down, 1st Floor Lvl/No Steps, High Ceilings, All Bedrooms Downstairs, Laundry Room, Walk in Closets
- Legal Description: Cb 4389A Blk 16 Lot 5 Talley Gvh Sub'd Ut-2 9564/21-23
- Ph To Show: 210-222-2227
- Possession: Closing/Funding
- Style: One Story
Owner Information
- Owner Lrealreb: No
Similar Properties
Nearby Subdivisions
Afton Oaks Enclave - Bexar Cou
Alamo Estates
Alamo Ranch
Alamo Ranch Ut-41c
Alamo Ranch/enclave
Aston Park
Bear Creek
Bear Creek Hills
Bella Vista
Bella Vista Cottages
Bella Vista Village
Bexar
Bison Ridge At Westpointe
Buffalo Crossing
Caracol Creek
Clarence Haby Subdivisio
Cobblestone
Dell Webb
Edwards Grant
Falcon Landing
Fronterra At Westpointe
Fronterra At Westpointe - Bexa
Fronterra Estates At Westpoint
Geronimo Village
Gordon's Grove
Gordons Grove
Green Glen Acres
Haby Hill
Haby Hill 50s
Haby Hill 60s
Haby Hills
Heights Of Westcreek
Hennersby Hollow
Hidden Oasis
Hidden Oasis/silver Leaf/elm V
High Point At West Creek
Highpoint At Westcreek
Highpoint Westcreek
Hill Country Resort
Hill Country Retreat
Hilltop Acres
Hunters Ranch
Jaybar Ranch
Landon Ridge
Megans Landing
Monticello Ranch
Monticello Ranch Subd
Morgan Meadows
Morgans Heights
Na
North San Antonio Hi
North San Antonio Hills
Northwest Rural/remains Ns/mv
Oaks Of Monticello Ranch
Oaks Of Westcreek
Preserve At Culebra
Preserve At Culebra - Classic
Preserve At Culebra - Heritage
Quail Meadow
Redbird Ranch
Redbird Ranch Ut2d
Ridgeview
Rio Medina Acres
Riverstone
Riverstone - Ut
Riverstone At Westpointe
Riverstone Un D1
Riverstone-ut
Rolling Oak Estates
Rolling Oaks
Rolling Oaks Estates
Royal Oaks Of Westcreek
Rustic Oaks
San Geronimo
Santa Maria At Alamo Ranch
Scenic Crest
Stevens Ranch
Stonehill
Summerlin
Talley Fields
Talley Gvh Sub
Tamaron
The Hills At Alamo Ranch
The Oaks Of Westcreek
The Park At Cimarron Enclave -
The Preserve At Alamo Ranch
The Summit At Westcreek
The Trails At Westpointe
The Woods
The Woods Of Westcreek
Thomas Pond
Timber Creek
Trails At Alamo Ranch
Trails At Culebra
Unknown
Veranda
Villages Of Westcreek
Villas Of Westcreek
Vistas Of Westcreek
Waterford Park
West Creek
West Creek Gardens
West Oak Estates
West Pointe Gardens
West View
Westcreek
Westcreek Oaks
Westpoint East
Westpointe East
Westpointe East Ii
Westpointe North
Westpointe North Cnty Bl 4408
Westridge
Westview
Westwinds East
Westwinds Lonestar
Westwinds Lonestar At Alamo Ra
Westwinds West, Unit-3 (enclav
Westwinds-summit At Alamo Ranc
Winding Brook
Woods Of Westcreek
Wynwood Of Westcreek

- Antonio Ramirez
- Premier Realty Group
- Mobile: 210.557.7546
- Mobile: 210.557.7546
- tonyramirezrealtorsa@gmail.com



