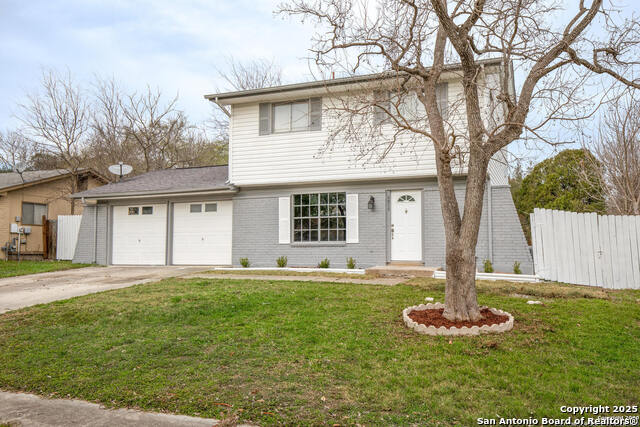231 Middlebury, San Antonio, TX 78217
Property Photos

Would you like to sell your home before you purchase this one?
Priced at Only: $190,000
For more Information Call:
Address: 231 Middlebury, San Antonio, TX 78217
Property Location and Similar Properties
- MLS#: 1896013 ( Single Residential )
- Street Address: 231 Middlebury
- Viewed: 1
- Price: $190,000
- Price sqft: $144
- Waterfront: No
- Year Built: 1957
- Bldg sqft: 1321
- Bedrooms: 3
- Total Baths: 2
- Full Baths: 2
- Garage / Parking Spaces: 1
- Days On Market: 2
- Additional Information
- County: BEXAR
- City: San Antonio
- Zipcode: 78217
- Subdivision: Northeast Park
- District: North East I.S.D.
- Elementary School: Regency Place
- Middle School: Garner
- High School: Macarthur
- Provided by: Kuper Sotheby's Int'l Realty
- Contact: Ginger Browning
- (830) 837-1891

- DMCA Notice
-
DescriptionFull of character and opportunity, this vintage one story home in the desirable Northeast Park neighborhood is ready for its next chapter. Offering 3 bedrooms, 2 bathrooms, and 1,671 square feet of living space, the layout features two spacious living areas, original hardwood floors, a brick fireplace with built in shelving, and large windows that fill the home with natural light. The retro kitchen and baths bring mid century charm, while the generous backyard with mature trees and a storage shed offers plenty of space to reimagine outdoor living. Major updates have already been taken care of, with the roof, HVAC, and water heater all replaced within the past few years. Whether you're looking for a personal project, an investment opportunity, or simply a home with great bones in a prime location, this property offers endless potential to restore, update, and make it your own..
Payment Calculator
- Principal & Interest -
- Property Tax $
- Home Insurance $
- HOA Fees $
- Monthly -
Features
Building and Construction
- Apprx Age: 68
- Builder Name: Unknown
- Construction: Pre-Owned
- Exterior Features: Brick, Siding
- Floor: Ceramic Tile, Linoleum, Wood
- Foundation: Slab
- Kitchen Length: 13
- Other Structures: Shed(s)
- Roof: Composition
- Source Sqft: Appsl Dist
Land Information
- Lot Description: Mature Trees (ext feat), Level
- Lot Improvements: Street Paved, Curbs, Asphalt, City Street
School Information
- Elementary School: Regency Place
- High School: Macarthur
- Middle School: Garner
- School District: North East I.S.D.
Garage and Parking
- Garage Parking: One Car Garage
Eco-Communities
- Energy Efficiency: Ceiling Fans
- Water/Sewer: City
Utilities
- Air Conditioning: One Central
- Fireplace: One, Living Room
- Heating Fuel: Electric
- Heating: Central
- Recent Rehab: No
- Utility Supplier Elec: CPS
- Utility Supplier Gas: CPS
- Utility Supplier Grbge: CITY
- Utility Supplier Sewer: SAWS
- Utility Supplier Water: SAWS
- Window Coverings: Some Remain
Amenities
- Neighborhood Amenities: None
Finance and Tax Information
- Home Faces: West, South
- Home Owners Association Mandatory: None
- Total Tax: 5018.79
Other Features
- Contract: Exclusive Right To Sell
- Instdir: Take I-410 W, Take Exit 24 & merge on I-410 Access Rd/NE I 401 Loop, Take Right on Nacogdoches Rd, Take Left on Middlebury Dr.
- Interior Features: Two Living Area, Eat-In Kitchen, Cable TV Available, High Speed Internet, Laundry in Closet
- Legal Desc Lot: 21
- Legal Description: Ncb 12457 Blk 7 Lot 21
- Occupancy: Vacant
- Ph To Show: 210-222-2227
- Possession: Closing/Funding
- Style: One Story, Ranch
Owner Information
- Owner Lrealreb: No
Similar Properties
Nearby Subdivisions
Brentwood Common
British Commons
Clearcreek / Madera
Copper Branch
El Chaparral
Forest Oak
Forest Oaks
Forest Oaks N.e.
Garden Court East
Macarthur Terrace
Madera
Marymont
Mcarthur Terrace
Nacogdoches North
North East Park
Northeast Park
Northern Heights
Northern Hills
Oak Grove
Oak Mount
Pepperidge
Regency Place
Skyline Park
Sungate
Towne Lake
Village North

- Antonio Ramirez
- Premier Realty Group
- Mobile: 210.557.7546
- Mobile: 210.557.7546
- tonyramirezrealtorsa@gmail.com




























