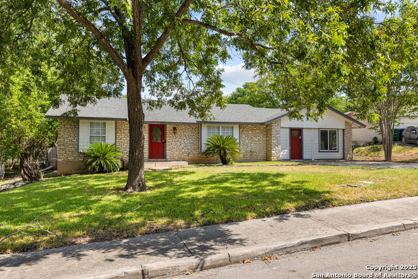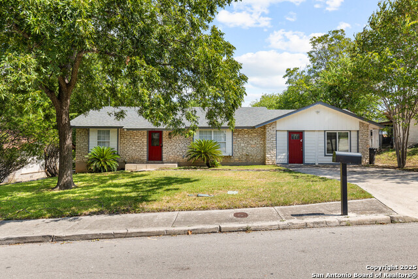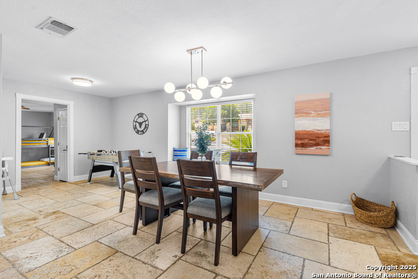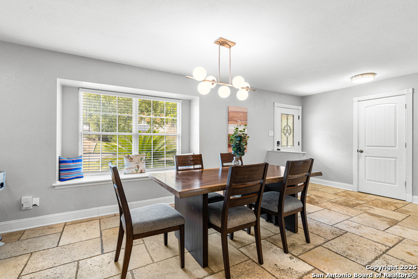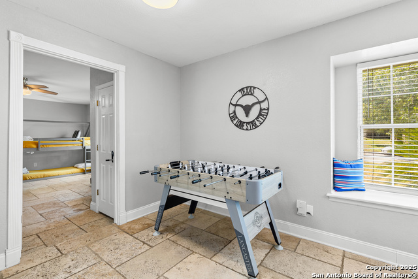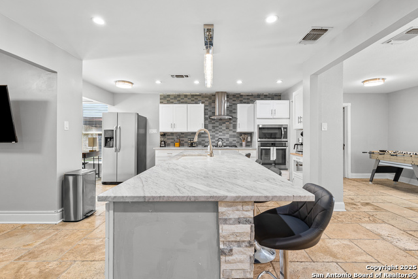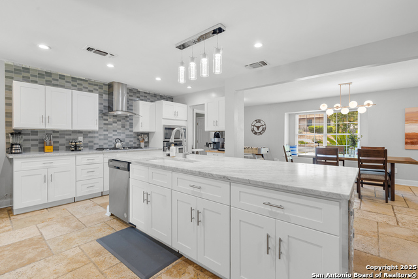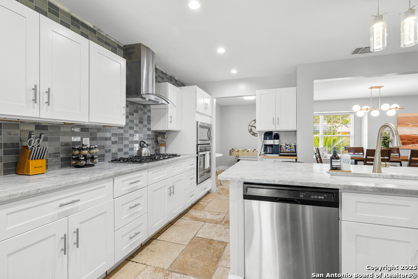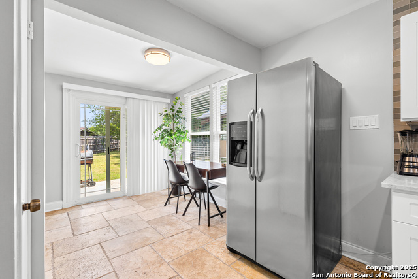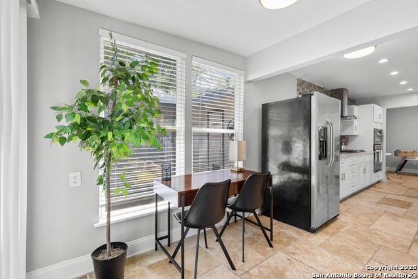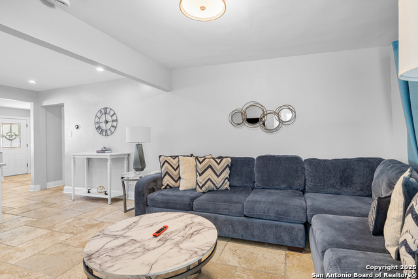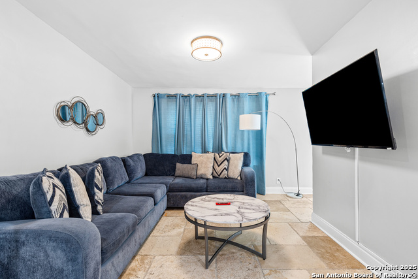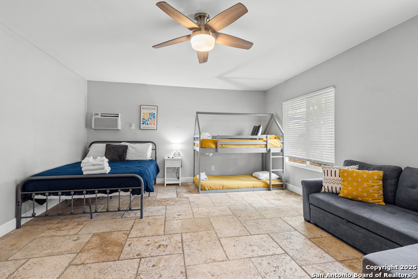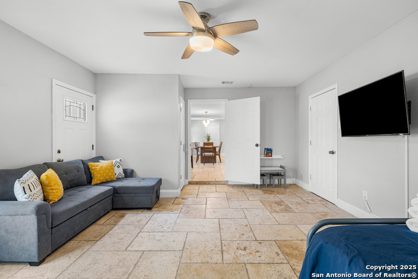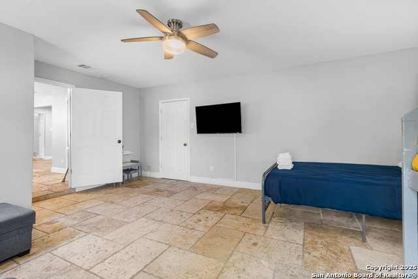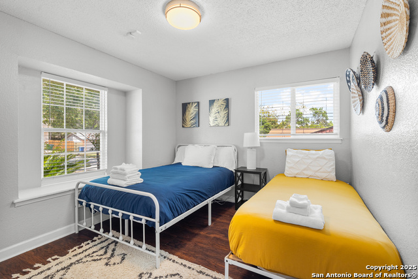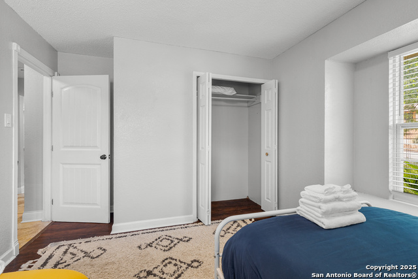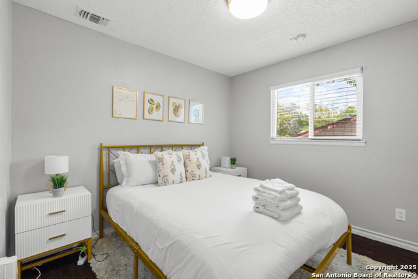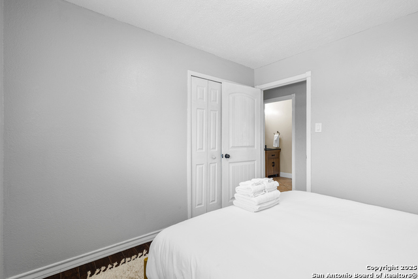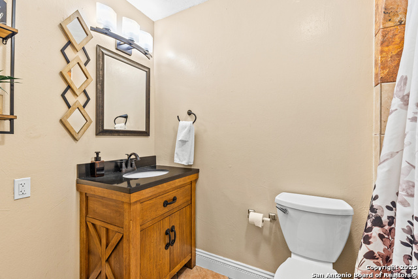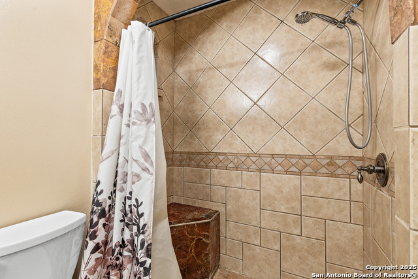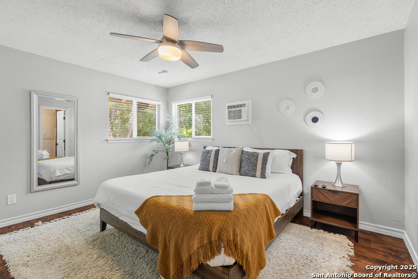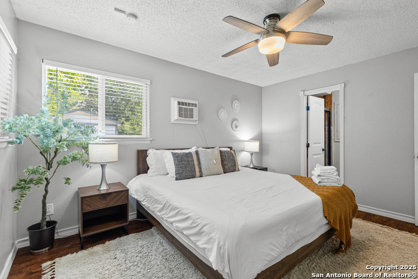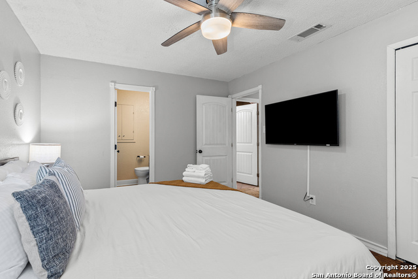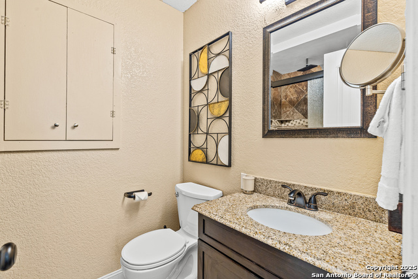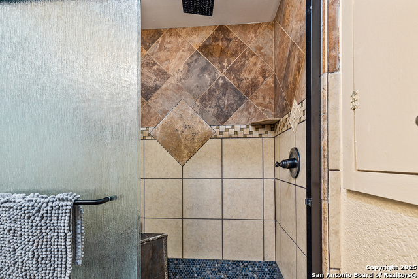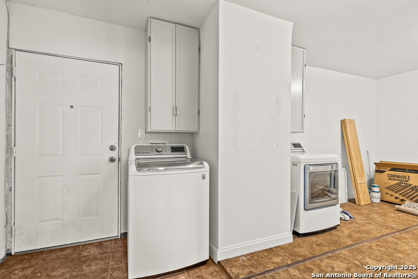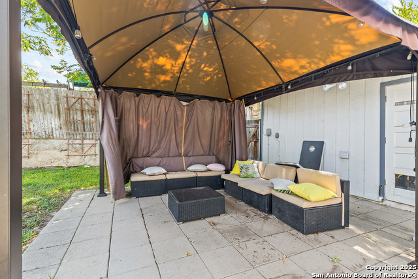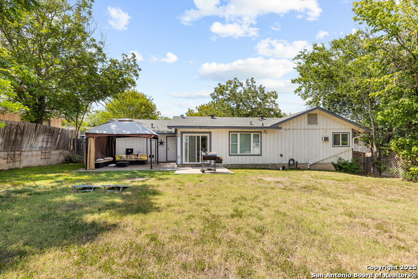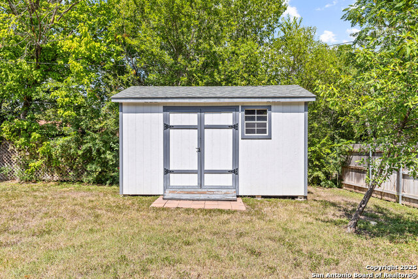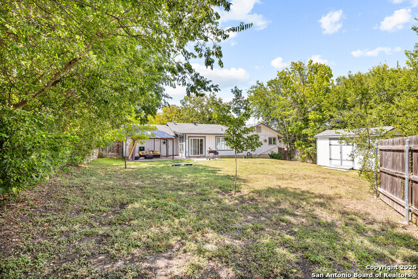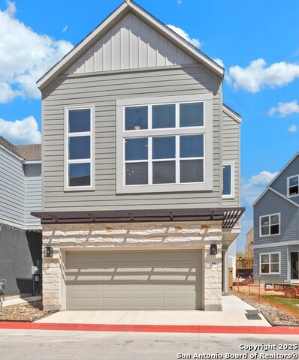6806 Farrow Pl, San Antonio, TX 78240
Property Photos

Would you like to sell your home before you purchase this one?
Priced at Only: $313,000
For more Information Call:
Address: 6806 Farrow Pl, San Antonio, TX 78240
Property Location and Similar Properties
- MLS#: 1895934 ( Single Residential )
- Street Address: 6806 Farrow Pl
- Viewed: 49
- Price: $313,000
- Price sqft: $155
- Waterfront: No
- Year Built: 1966
- Bldg sqft: 2017
- Bedrooms: 4
- Total Baths: 3
- Full Baths: 3
- Garage / Parking Spaces: 1
- Days On Market: 123
- Additional Information
- County: BEXAR
- City: San Antonio
- Zipcode: 78240
- Subdivision: Oakhills Terrace Bexar Count
- District: Northside
- Elementary School: Oak Hills Terrace
- Middle School: Neff Pat
- High School: Marshall
- Provided by: eXp Realty
- Contact: Pedro Echeverria
- (888) 519-7431

- DMCA Notice
-
DescriptionEvening Open House, Thursday OCT 30th 5pm 7pm. Perched on a spacious 0.26acre lot shaded by mature trees in a quiet, established neighborhood, this updated single story home is a modern retreat minutes from the Medical Center and Highway 410 and a prime candidate for year round Airbnb bookings. Inside, the bright open floor plan flows effortlessly from living room to dining to kitchen, where a stunning, oversized island anchors the space with bar seating and gas cooking. Natural light washes across elegant stone floors and crisp, contemporary finishes, giving every room a clean, inviting feel. Four bedrooms and two sleek baths with walk in showers provide comfort and flexibility, while bonus areas can easily become a game room, office, or kids' space. Recent upgrades including a 2022 HVAC replacement, spray foam insulation, updated breaker boxes, and a water softener add longterm value and peace of mind. Step out back to an expansive yard with a patio seating area, mature trees, and a full sprinkler system front and back. With its prime location and move in ready design, this home is priced to sell and an obvious choice for buyers seeking a seamless blend of comfort, convenience, and investment potential.
Payment Calculator
- Principal & Interest -
- Property Tax $
- Home Insurance $
- HOA Fees $
- Monthly -
Features
Building and Construction
- Apprx Age: 59
- Builder Name: UNK
- Construction: Pre-Owned
- Exterior Features: Stone/Rock, Wood
- Floor: Ceramic Tile, Laminate, Stone
- Foundation: Slab
- Kitchen Length: 11
- Other Structures: Shed(s), Storage
- Roof: Heavy Composition
- Source Sqft: Appsl Dist
Land Information
- Lot Description: 1/4 - 1/2 Acre, Mature Trees (ext feat), Level
- Lot Improvements: Street Paved, Curbs, Street Gutters, Sidewalks, Streetlights, Fire Hydrant w/in 500', Asphalt, City Street
School Information
- Elementary School: Oak Hills Terrace
- High School: Marshall
- Middle School: Neff Pat
- School District: Northside
Garage and Parking
- Garage Parking: Converted Garage
Eco-Communities
- Energy Efficiency: Smart Electric Meter, Programmable Thermostat, Double Pane Windows, High Efficiency Water Heater, Foam Insulation, Cellulose Insulation, Ceiling Fans
- Water/Sewer: City
Utilities
- Air Conditioning: One Central, Two Window/Wall
- Fireplace: Not Applicable
- Heating Fuel: Electric
- Heating: Central, Heat Pump, 1 Unit
- Utility Supplier Elec: CPS
- Utility Supplier Gas: SAWS
- Utility Supplier Grbge: City
- Utility Supplier Sewer: SAWS
- Utility Supplier Water: SAWS
- Window Coverings: Some Remain
Amenities
- Neighborhood Amenities: None
Finance and Tax Information
- Days On Market: 117
- Home Owners Association Mandatory: None
- Total Tax: 6864.65
Rental Information
- Currently Being Leased: No
Other Features
- Contract: Exclusive Right To Sell
- Instdir: On Hwy 410, take exit Evers Rd. Continue straight, turn right on Prentiss Dr, left on Presley Dr, then left on Gillis Dr. Continue straight on Farrow Pl - home is on the right.
- Interior Features: One Living Area, Separate Dining Room, Eat-In Kitchen, Two Eating Areas, Island Kitchen, Breakfast Bar, Study/Library, Loft, Utility Room Inside, Converted Garage, High Ceilings, Open Floor Plan, Cable TV Available, High Speed Internet, Laundry Room, Telephone, Walk in Closets, Attic - Access only, Attic - Partially Finished, Attic - Pull Down Stairs
- Legal Description: Ncb 14628 Blk 008 Lot 2
- Miscellaneous: School Bus, As-Is
- Occupancy: Vacant
- Ph To Show: 210-222-2227
- Possession: Closing/Funding
- Style: One Story, Historic/Older, Traditional
- Views: 49
Owner Information
- Owner Lrealreb: No
Similar Properties
Nearby Subdivisions
Alamo Farmsteads Ns
Apple Creek
Bluffs At Westchase
Canterfield
Canterfield Ii Ns
Country View
Country View Village
Eckhert Crossing
Elmridge
Enclave Of Rustic Oaks
Forest Meadows
Forest Meadows Ns
Forest Oaks
French Creek Village
Glen Heather-reg Lots
Kenton Place
Kenton Place Two
Leon Valley/canterfield
Lincoln Park
Linkwood
Lost Oaks
Marshall Meadows
Na
Oak Hills Terrace
Oakhills Terrace - Bexar Count
Oakland Estates
Oaks Of French Creek
Pecan Hill
Pembroke Farms
Pembroke Forest
Pheasant Creek
Preserve At Research Enclave
Prue Bend
Retreat At Glen Heather
Retreat At Oakhills Iii
Rockwell Village
Rue Orleans
Sierra Vista
Summerwind
Summerwood
Terra View Townhomes
The Enclave At Whitby
The Landing At French Creek
The Preserve @ Research Enclav
Villamanta Condominiums
Villas At Babcock
Villas At Roanoke
Villas Of Oakcreek
Whisper Creek
Wildwood One

- Antonio Ramirez
- Premier Realty Group
- Mobile: 210.557.7546
- Mobile: 210.557.7546
- tonyramirezrealtorsa@gmail.com



