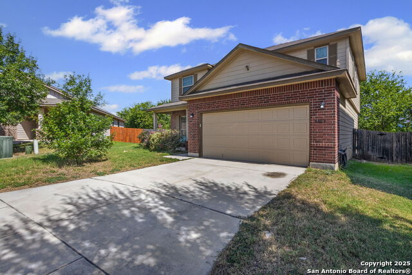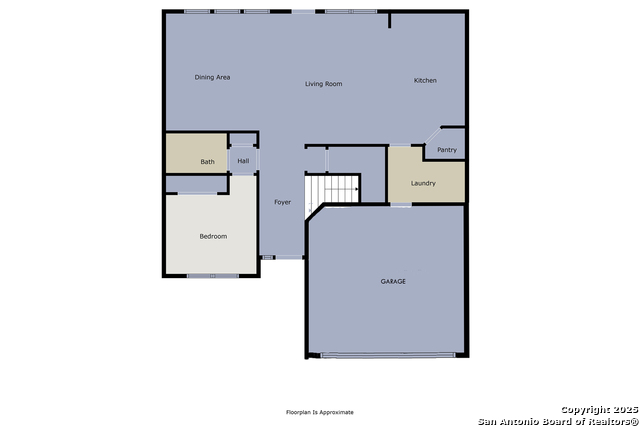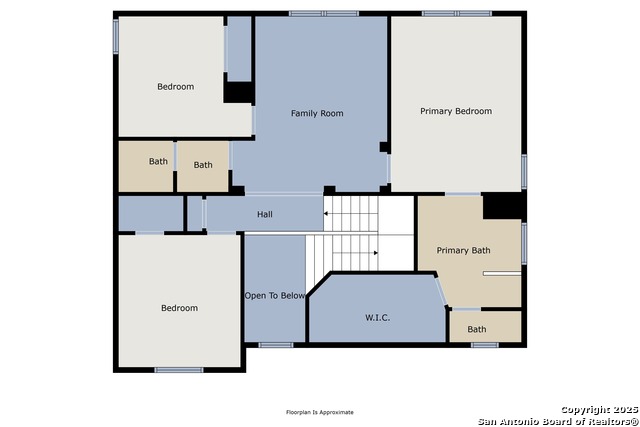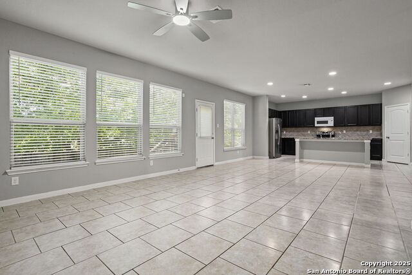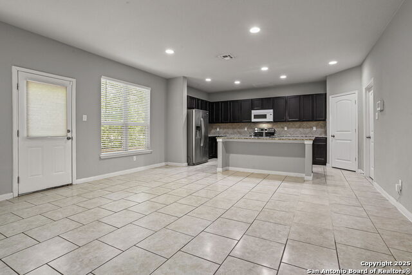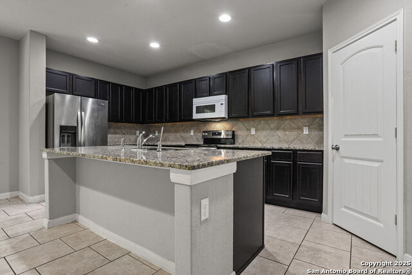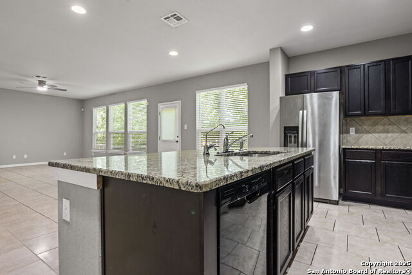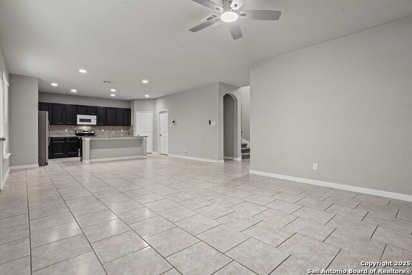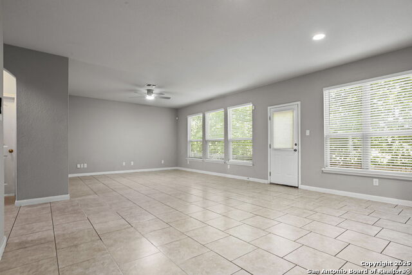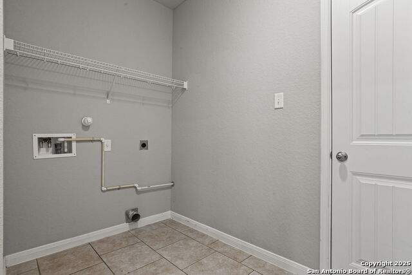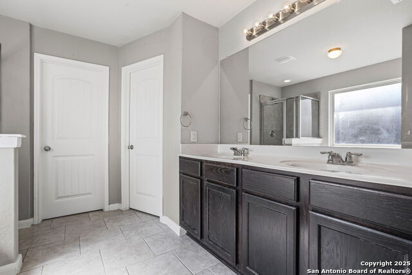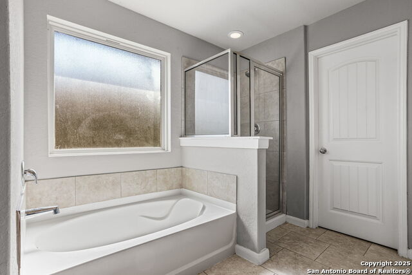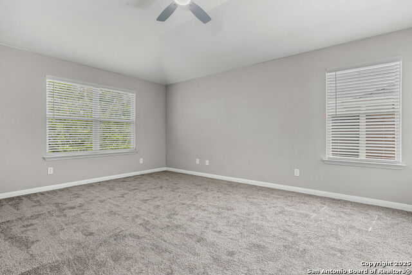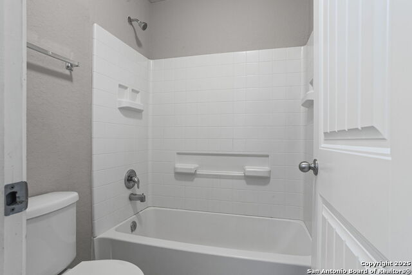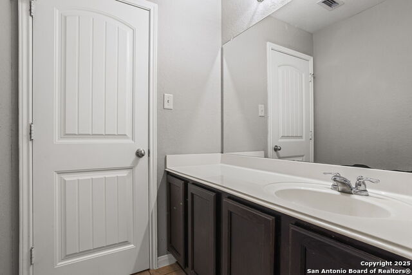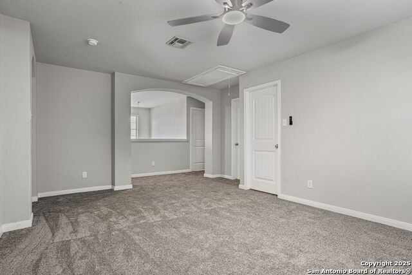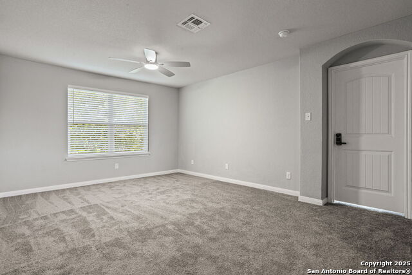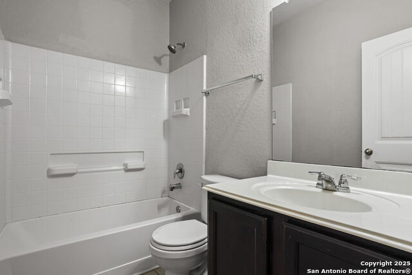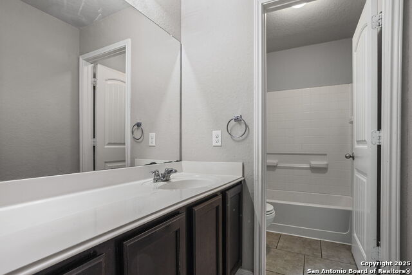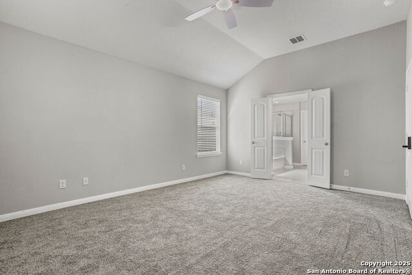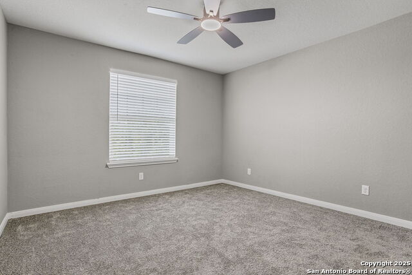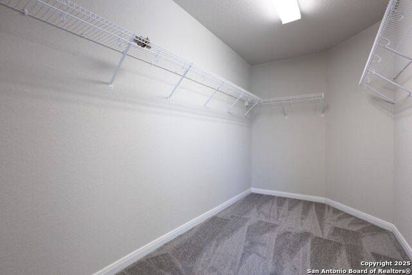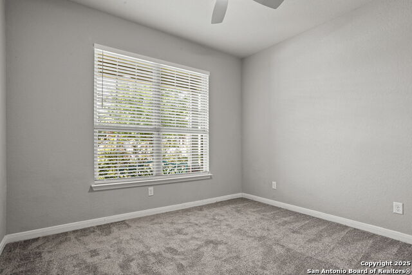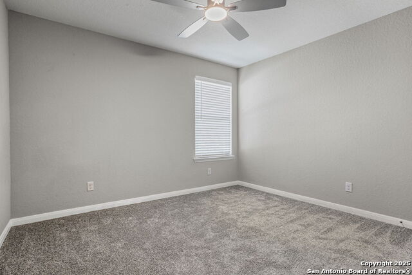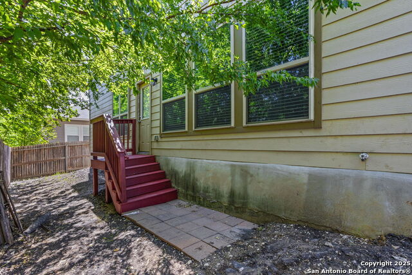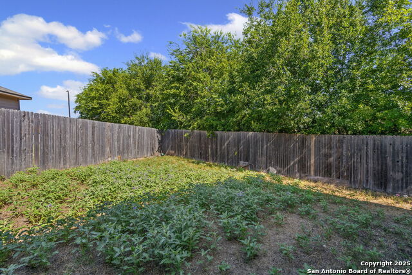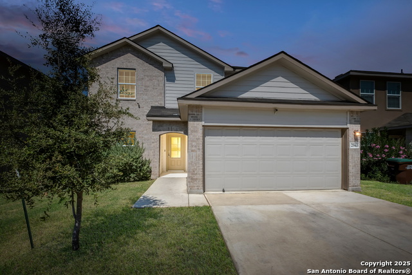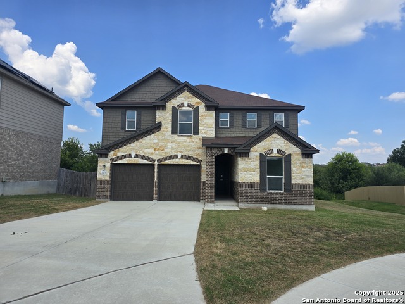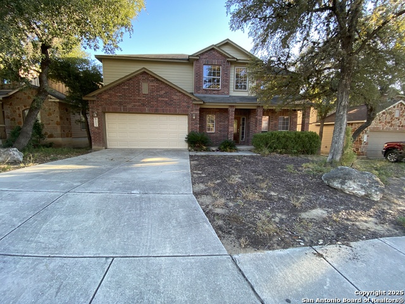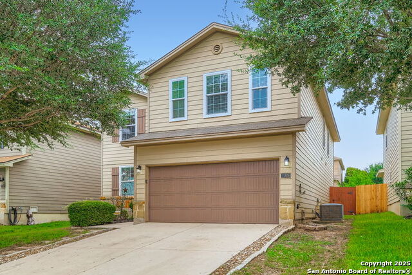9963 Belmore, San Antonio, TX 78245
Property Photos
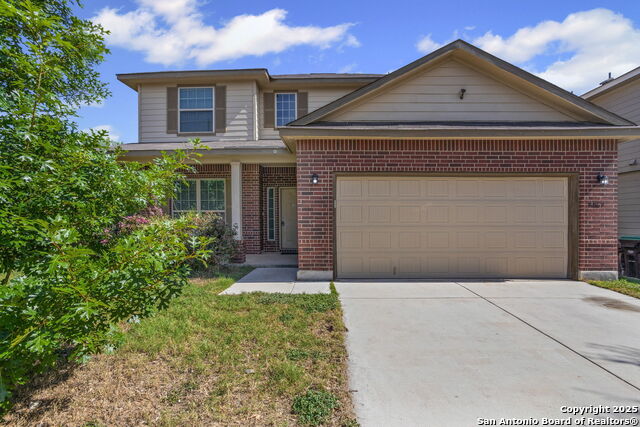
Would you like to sell your home before you purchase this one?
Priced at Only: $264,000
For more Information Call:
Address: 9963 Belmore, San Antonio, TX 78245
Property Location and Similar Properties
- MLS#: 1895827 ( Single Residential )
- Street Address: 9963 Belmore
- Viewed: 89
- Price: $264,000
- Price sqft: $117
- Waterfront: No
- Year Built: 2017
- Bldg sqft: 2266
- Bedrooms: 4
- Total Baths: 3
- Full Baths: 3
- Garage / Parking Spaces: 2
- Days On Market: 135
- Additional Information
- County: BEXAR
- City: San Antonio
- Zipcode: 78245
- Subdivision: Kriewald Place
- District: Northside
- Elementary School: Mary Michael
- Middle School: Rayburn Sam
- High School: John Jay
- Provided by: ListingSpark
- Contact: Aaron Jistel
- (877) 897-7275

- DMCA Notice
-
DescriptionStep into a world of possibilities with this stunning 4 bedroom, 2 bathroom home, spanning an impressive 2,266 square feet of living space. Bursting with natural light, the expansive open plan living area invites you to explore the limitless ways you can make it your own. The kitchen, complete with sleek countertops and modern appliances, is ready to inspire your culinary adventures. Each bedroom offers a private sanctuary, where comfort and serenity blend seamlessly to create a perfect retreat. The master suite is a haven of tranquility, boasting an elegant bathroom that promises rejuvenation. Venture outside to find a generous backyard, a canvas for your outdoor dreams, embraced by the gentle rustling of trees. This home is more than just a place to live; it is a launchpad for your life's next chapter, a space where your family's stories will be written and cherished. With every corner offering the potential for your dreams to flourish, this home invites you to step inside and imagine the extraordinary life that awaits.
Payment Calculator
- Principal & Interest -
- Property Tax $
- Home Insurance $
- HOA Fees $
- Monthly -
Features
Building and Construction
- Builder Name: Bella Vista
- Construction: Pre-Owned
- Exterior Features: Brick, Cement Fiber
- Floor: Carpeting, Ceramic Tile
- Foundation: Slab
- Kitchen Length: 15
- Roof: Composition
- Source Sqft: Appsl Dist
School Information
- Elementary School: Mary Michael
- High School: John Jay
- Middle School: Rayburn Sam
- School District: Northside
Garage and Parking
- Garage Parking: Two Car Garage
Eco-Communities
- Water/Sewer: Water System
Utilities
- Air Conditioning: One Central
- Fireplace: Not Applicable
- Heating Fuel: Electric
- Heating: Central
- Window Coverings: All Remain
Amenities
- Neighborhood Amenities: None
Finance and Tax Information
- Days On Market: 117
- Home Owners Association Fee: 15
- Home Owners Association Frequency: Monthly
- Home Owners Association Mandatory: Mandatory
- Home Owners Association Name: KRIEWALD PLACE ASSOCIATION, INC
- Total Tax: 5684
Other Features
- Block: 111
- Contract: Exclusive Right To Sell
- Instdir: Begin at the intersection of I-410 and Hwy 90 (W Loop 1604). Head west on Hwy 90 toward Hunt Lane. Take the Hunt Lane exit and turn right onto the feeder road (access road). Turn right onto Kriewald Drive. Stay on Kriewald for approximately 0.5 miles,
- Interior Features: One Living Area, Two Living Area, Separate Dining Room, Walk-In Pantry, Utility Area in Garage, Open Floor Plan
- Legal Desc Lot: 18
- Legal Description: Cb 4332F (Kriewald Ut-7), Block 111 Lot 18 2015 New Acct Per
- Occupancy: Vacant
- Ph To Show: 800-746-9464
- Possession: Closing/Funding
- Style: Two Story, Contemporary
- Views: 89
Owner Information
- Owner Lrealreb: No
Similar Properties
Nearby Subdivisions
Adams Hill
Amber Creek
Amberwood
Amhurst
Amhurst Sub
Arcadia Ridge
Arcadia Ridge Phase 1
Arcadia Ridge Phase 1 - Bexar
Ashton Park
Big Country
Big Country Gdn Homes
Blue Skies Ut-1
Briggs Ranch
Brookmill
Cardinal Ridge
Cb 4332l Marbach Village Ut-1
Champions Landing
Champions Manor
Champions Park
Chestnut Springs
Dove Canyon
Dove Creek
Dove Creek Ns
Dove Heights
Dove Meadow
El Sendero At Westla
Emerald Place
Enclave At Lakeside
Enclave At Weston Oaks
Felder Ranch
Felder Ranch Ut-1a
Felder Ranch Ut1a
Grosenbacher Ranch
Harlach Farms
Heritage
Heritage Farm
Heritage Farm S I
Heritage Farms
Heritage Farms Ii
Heritage Northwest
Heritage Nw
Heritage Park
Heritage Park Ns/sw
Hidden Bluffs
Hidden Bluffs At Trp
Hidden Canyons
Highpoint Un 2a
Hillcrest
Horizon Ridge
Hummingbird Estates
Hunt Crossing
Hunt Villas
Hunters Ranch
Kriewald Place
Ladera
Ladera Enclave
Ladera High Point
Ladera North
Ladera North Ridge
Lakeside
Lakeview
Landon Ridge
Laurel Mountain Ranch
Laurel Vista
Marbach Village Ut-5
Melissa Ranch
Meridian
Mesa Creek
Mesquite Ridge
Mountain Laurel Ranch
Overlook At Medio Creek
Overlook At Medio Creek Ut-1
Park Place
Park Place Phase Ii U-1
Potranco Run
Prominence
Remington Ranch
Robbins Point
Santa Fe Trail
Seale Subd
Sienna Park
Spring Creek
Stillwater Ranch
Stone Creek
Stonecreek Unit1
Stonehill
Stoney Creek
Sundance
Sundance Ridge
Sundance Square
Sunset
Texas Research Park
The Canyons At Amhurst
The Enclave At Lakeside
Tierra Buena
Trails Of Briggs Ranch Unit 3a
Trails Of Santa Fe
Tres Laurels
Trophy Ridge
Waters Edge
Waters Edge - Bexar County
West Pointe Gardens
Westbury Place
Westlakes
Weston Oaks
Westward Pointe 2
Wolf Creek

- Antonio Ramirez
- Premier Realty Group
- Mobile: 210.557.7546
- Mobile: 210.557.7546
- tonyramirezrealtorsa@gmail.com



