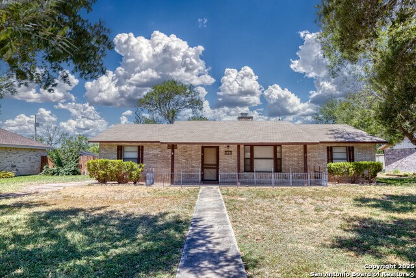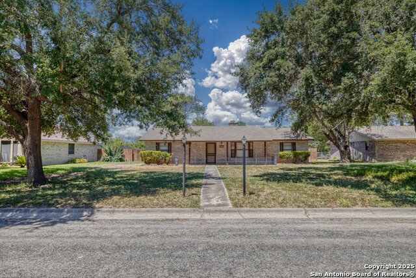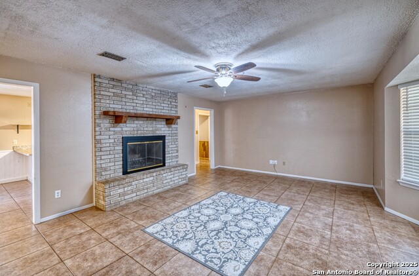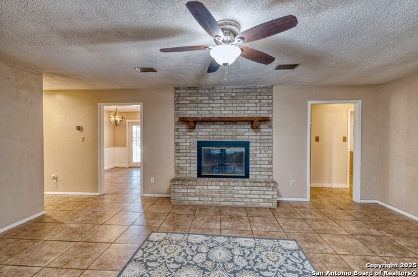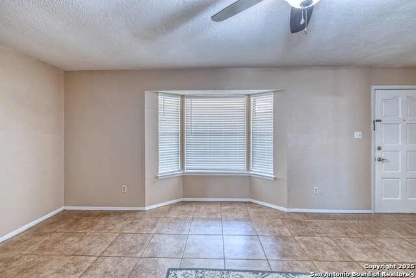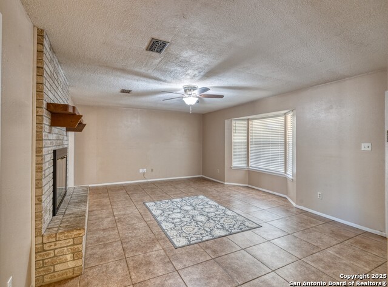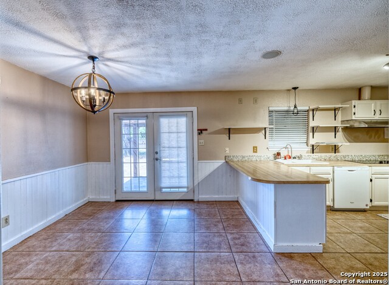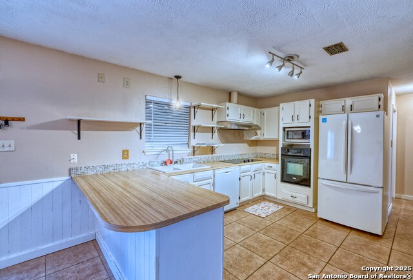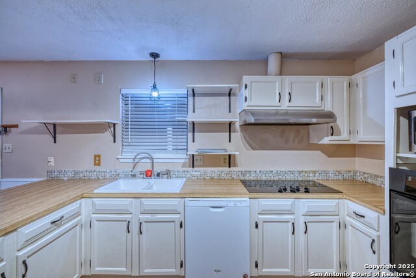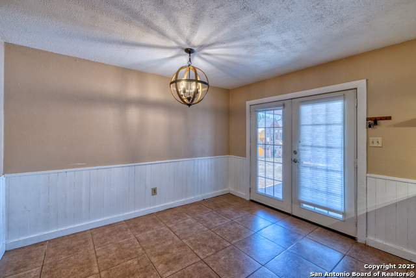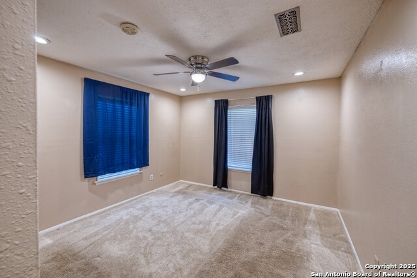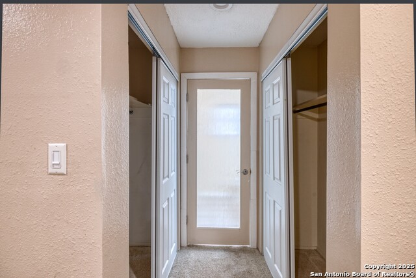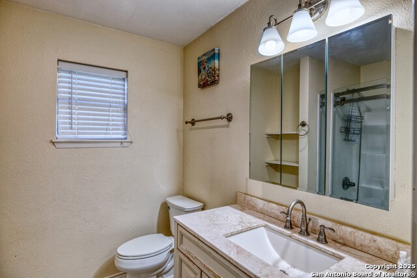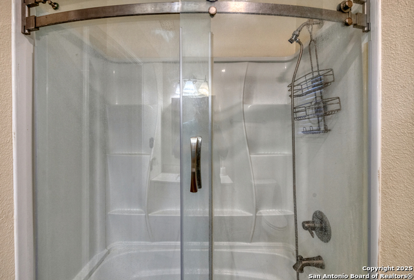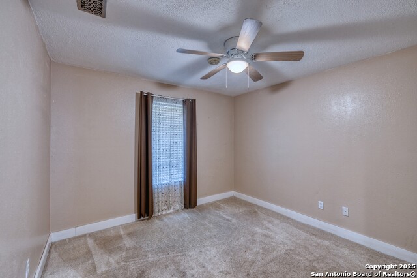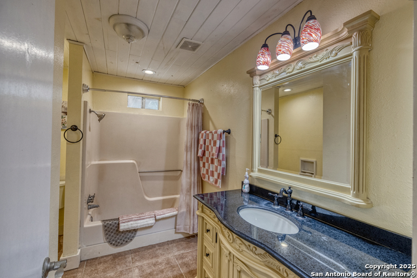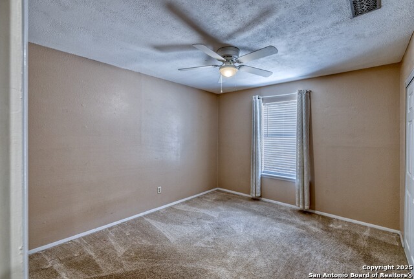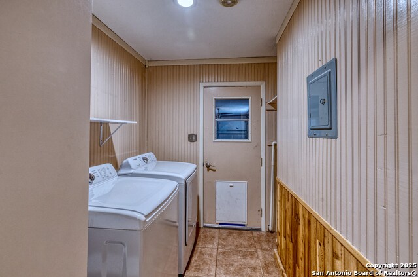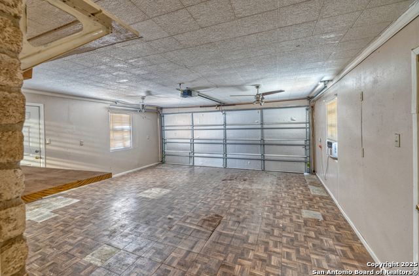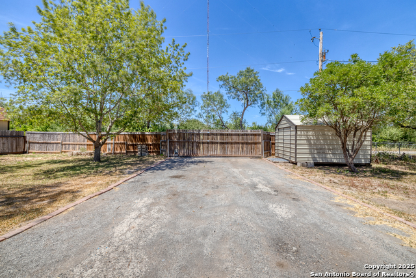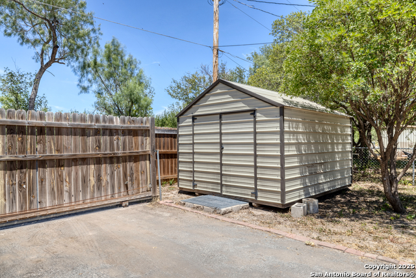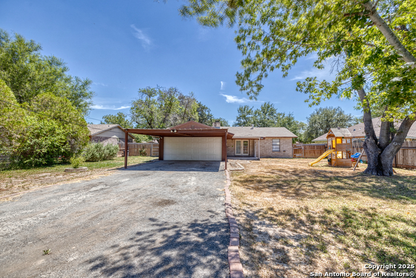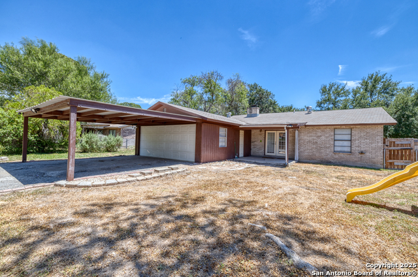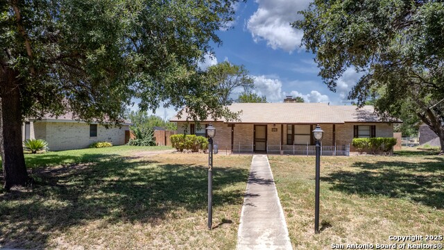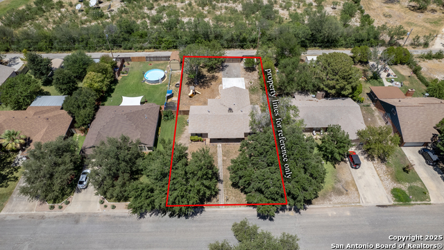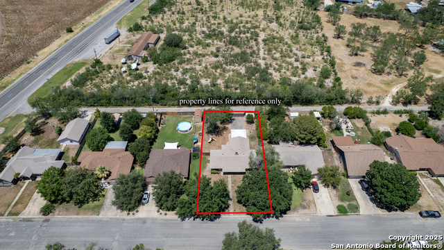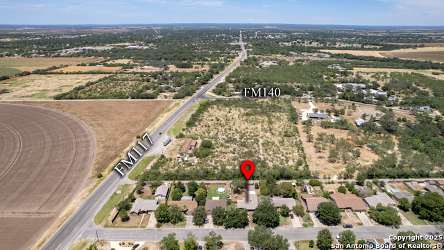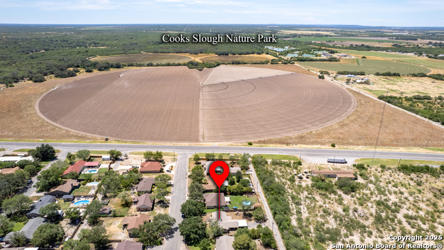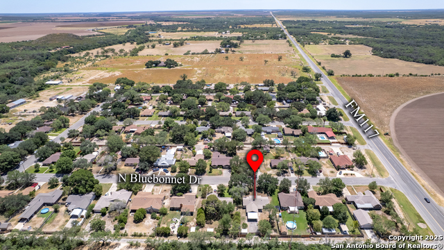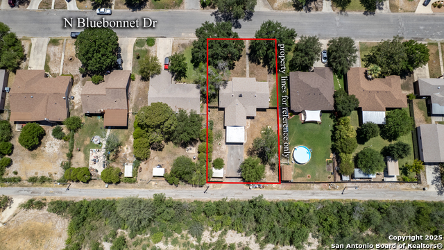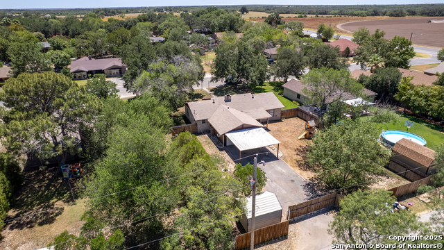112 Bluebonnet N, Uvalde, TX 78801
Property Photos
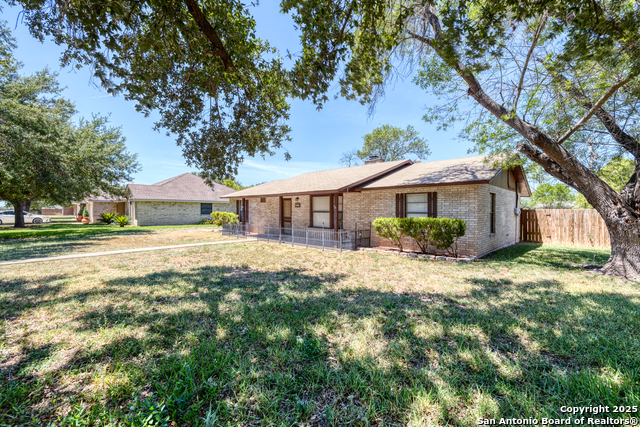
Would you like to sell your home before you purchase this one?
Priced at Only: $240,000
For more Information Call:
Address: 112 Bluebonnet N, Uvalde, TX 78801
Property Location and Similar Properties
- MLS#: 1895499 ( Single Residential )
- Street Address: 112 Bluebonnet N
- Viewed: 5
- Price: $240,000
- Price sqft: $150
- Waterfront: No
- Year Built: 1979
- Bldg sqft: 1595
- Bedrooms: 3
- Total Baths: 2
- Full Baths: 2
- Garage / Parking Spaces: 2
- Days On Market: 9
- Additional Information
- County: UVALDE
- City: Uvalde
- Zipcode: 78801
- Subdivision: Leona Acres
- District: Uvalde CISD
- Elementary School: Uvalde
- Middle School: Uvalde
- High School: Uvalde
- Provided by: eXp Realty
- Contact: Gene Evans
- (830) 486-9682

- DMCA Notice
-
DescriptionTucked just south of town in a peaceful, well kept neighborhood, this 3 bedroom brick home combines a country feel with city convenience. Built in 1979, it offers 1,595 sq. ft. of comfortable living space on a tree shaded 0.30 acre lot. Inside, the living room features a bay window and a cozy brick fireplace. The kitchen is both functional and inviting with a mix of open and closed shelving, a breakfast bar, and French doors in the dining area that open to the back patio. All appliances convey including cooktop, in wall oven, microwave, refrigerator, dishwasher, washer, and dryer so it's ready for move in from day one. The primary suite includes a remodeled bathroom with updated countertop, fixtures, and tub shower combo. Two additional bedrooms, each with ceiling fans, share a stylish hallway bath highlighted by granite counters, ornamental cabinetry, and a colonial style mirror. Ceramic tile runs through the main living areas while bedrooms feature plush carpeting. Outdoors, the property is set up for both relaxation and play with a storage shed, children's playset, and privacy fencing on three sides. Parking is plentiful with a finished two car garage (complete with ceiling fans, flooring, and a window unit perfect for a game room, workshop, or gym), plus an attached two car carport and asphalt rear drive with an electric gate. All of this is just minutes from H E B, the new hospital, and Southwest Texas Junior College, making this home an ideal blend of charm, comfort, and convenience.
Payment Calculator
- Principal & Interest -
- Property Tax $
- Home Insurance $
- HOA Fees $
- Monthly -
Features
Building and Construction
- Apprx Age: 46
- Builder Name: Unknown
- Construction: Pre-Owned
- Exterior Features: Brick
- Floor: Carpeting, Ceramic Tile
- Foundation: Slab
- Kitchen Length: 12
- Roof: Composition
- Source Sqft: Appsl Dist
School Information
- Elementary School: Uvalde
- High School: Uvalde
- Middle School: Uvalde
- School District: Uvalde CISD
Garage and Parking
- Garage Parking: Two Car Garage
Eco-Communities
- Water/Sewer: City
Utilities
- Air Conditioning: One Central
- Fireplace: One, Living Room
- Heating Fuel: Electric
- Heating: Central
- Window Coverings: All Remain
Amenities
- Neighborhood Amenities: None
Finance and Tax Information
- Home Faces: South
- Home Owners Association Mandatory: None
- Total Tax: 4169.56
Other Features
- Contract: Exclusive Right To Sell
- Instdir: From intersection of Main and Getty, turn South onto Getty St and travel approximately 1.6 miles until you come to N. Bluebonnet. Home will be halfway down the block on the N side of the street.
- Interior Features: One Living Area, Eat-In Kitchen, Game Room, Utility Room Inside
- Legal Description: C3700 Leona Acres Subdivision Lot 4 Blk 1
- Occupancy: Vacant
- Ph To Show: 830-486-9682
- Possession: Closing/Funding
- Style: One Story
Owner Information
- Owner Lrealreb: No
Nearby Subdivisions
0
A0309 Abstract 0309 Survey 73
Anglin
B C Subdivision
Bohme
Burns
Burns And Campbell
C5100
Carr
Cat_a_uvalde_north
Chalk Bluff
East Uvalde
El Norte
Esperanza
Frio Cielo
Frio Cielo Ranch
Heard
Heard Subdivision
Highland
Laughlin Estates
Legend Hills
Leona Acres
Leona Heights
Mahaffey
N B Pulliam
N/a
None
North Uvalde Subdivision
Nueces Canyon
Nueces River Ranch
Nunnridge
Oak Meadows
Old Town
Out/uvalde
Out/uvalde Co.
Parman Place
Rio Nueces
River View
Shook
Southern
Sunrise Subdivision
The Park
Trumar Subdivision
Unknown
Uvalde
Uvalde Estates
Vanham
Wilson
Windsong Subdivision

- Antonio Ramirez
- Premier Realty Group
- Mobile: 210.557.7546
- Mobile: 210.557.7546
- tonyramirezrealtorsa@gmail.com



