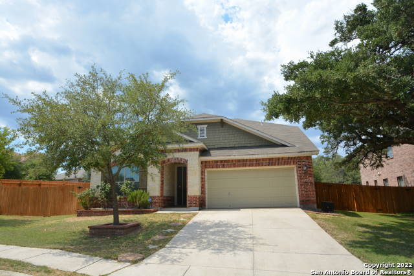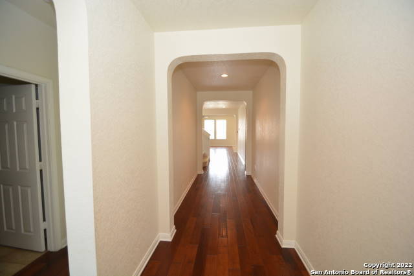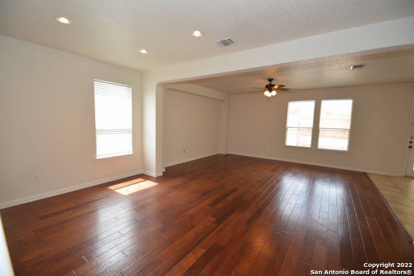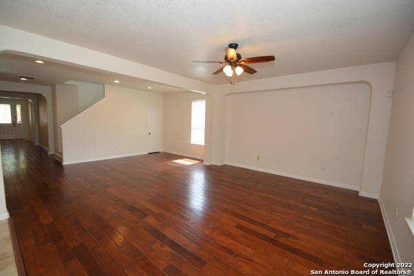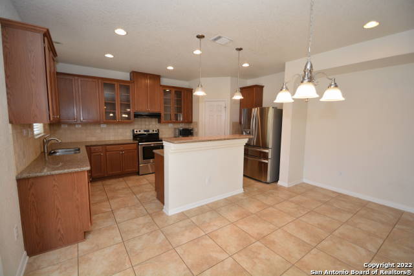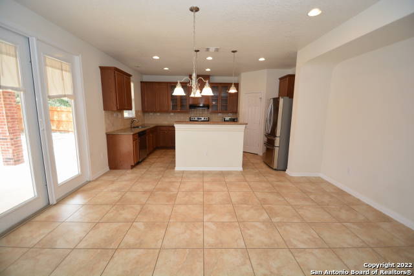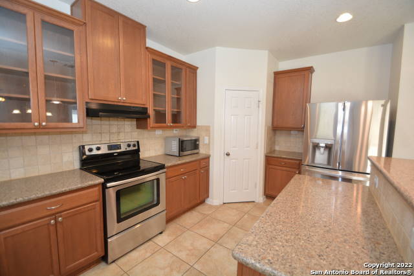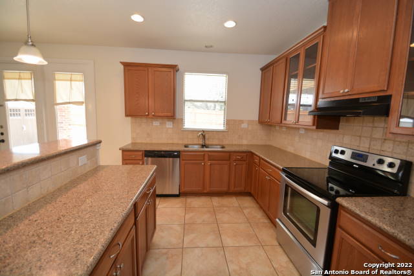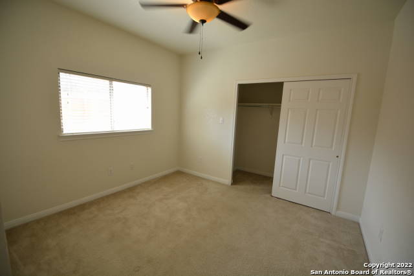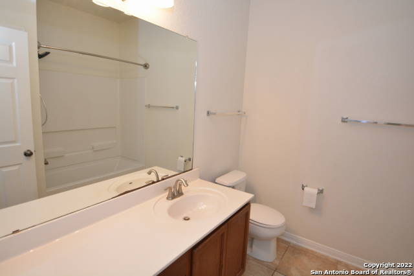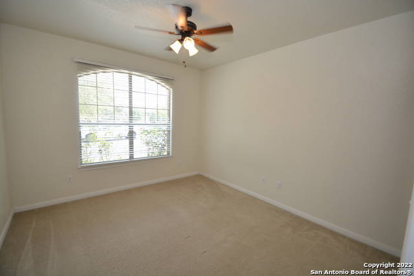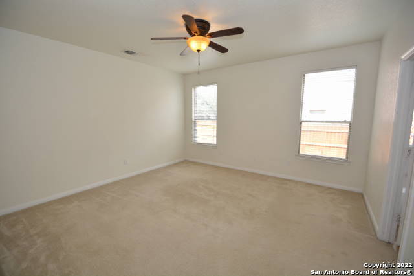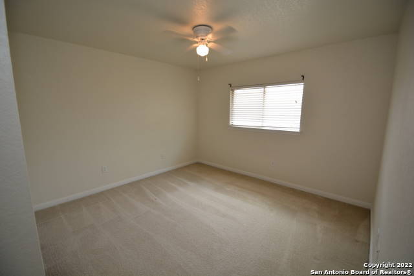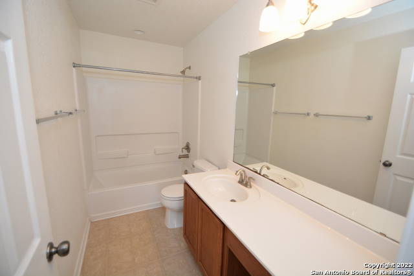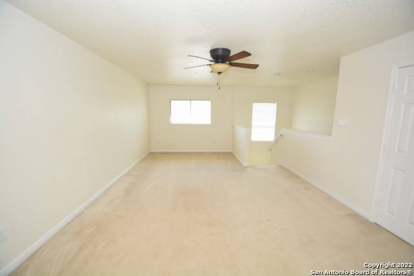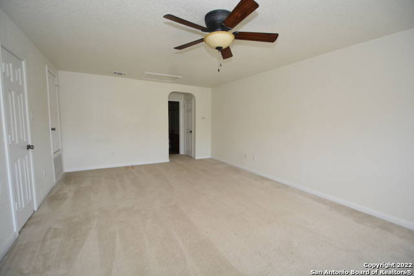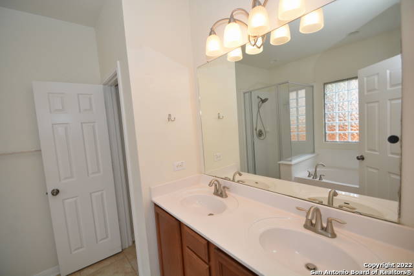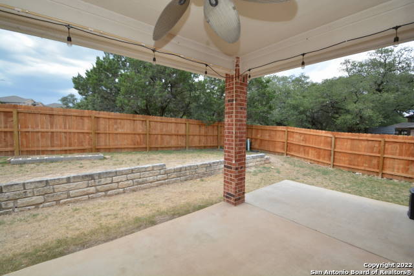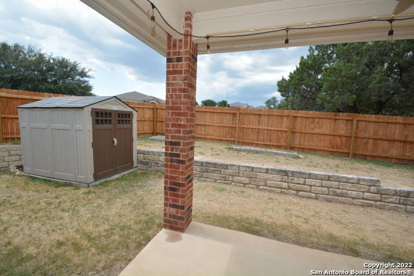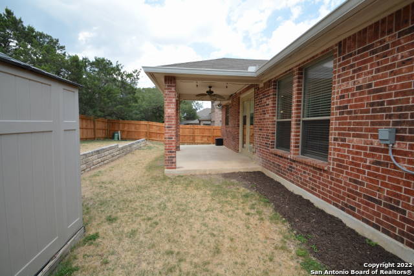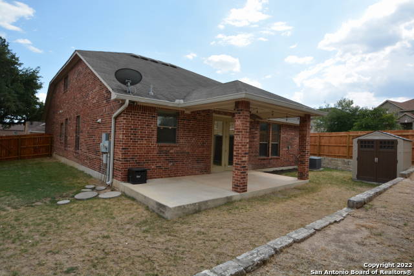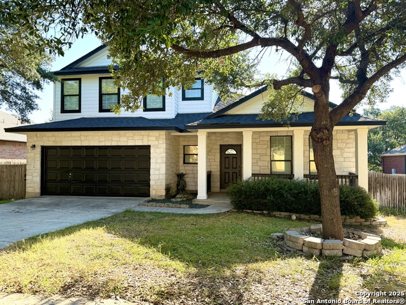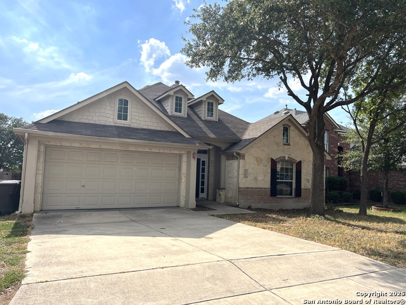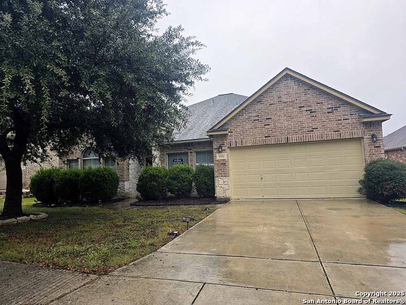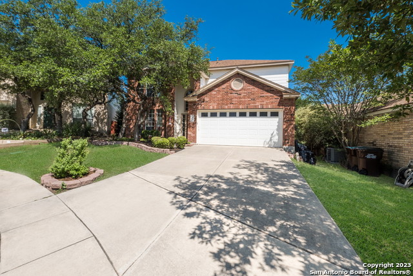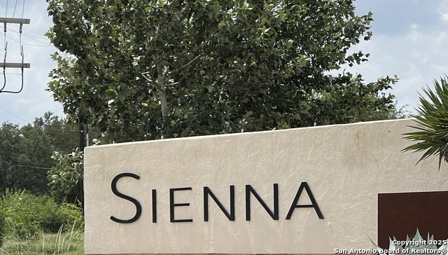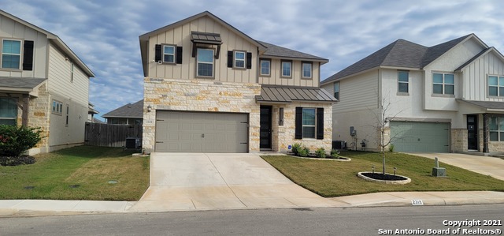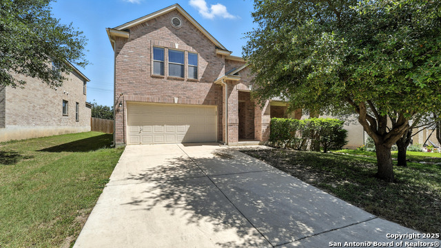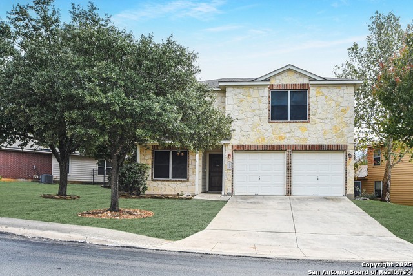4403 Orchard Rim, San Antonio, TX 78259
Property Photos
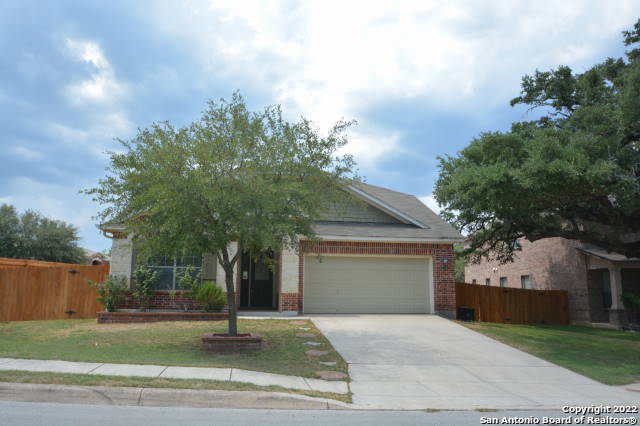
Would you like to sell your home before you purchase this one?
Priced at Only: $2,400
For more Information Call:
Address: 4403 Orchard Rim, San Antonio, TX 78259
Property Location and Similar Properties
- MLS#: 1895371 ( Residential Rental )
- Street Address: 4403 Orchard Rim
- Viewed: 44
- Price: $2,400
- Price sqft: $1
- Waterfront: No
- Year Built: 2009
- Bldg sqft: 2656
- Bedrooms: 4
- Total Baths: 3
- Full Baths: 3
- Days On Market: 117
- Additional Information
- County: BEXAR
- City: San Antonio
- Zipcode: 78259
- Subdivision: Fox Grove
- District: North East I.S.D.
- Elementary School: Bulverde
- Middle School: Hill
- High School: Johnson
- Provided by: RE/MAX Associates
- Contact: Patsy Oakley
- (210) 656-4911

- DMCA Notice
-
DescriptionWOW!! Gorgeous 4 bedroom 3 full bath home ready for fast move in!! Very well maintained! Comfortable living on the first floor. Fantastic Kitchen includes refrigerator & counter top microwave. Lots of storage! All bedrooms down except one bedroom upstairs: perfect for teen room, hobby area or kids' play area. Oversized corner lot for space & privacy. Wonderful backyard with storage building! EZ Access to Evans/Bulverde Road/1604 or Nacogdoches/IH35. Easy commute to JBSA Randolph & JBSA Fort Sam, Rolling Oaks Mall, The Forum. Convenient to schools, shopping, restaurants and entertainment! Suburb NEISD schools that feed into exceptional Johnson High School! This is a must to see!!
Payment Calculator
- Principal & Interest -
- Property Tax $
- Home Insurance $
- HOA Fees $
- Monthly -
Features
Building and Construction
- Apprx Age: 16
- Builder Name: KB
- Exterior Features: Brick, Stone/Rock
- Flooring: Carpeting, Ceramic Tile, Wood
- Foundation: Slab
- Kitchen Length: 14
- Roof: Composition
- Source Sqft: Appsl Dist
School Information
- Elementary School: Bulverde
- High School: Johnson
- Middle School: Hill
- School District: North East I.S.D.
Garage and Parking
- Garage Parking: Two Car Garage
Eco-Communities
- Water/Sewer: Water System, Sewer System
Utilities
- Air Conditioning: One Central
- Fireplace: Not Applicable
- Heating Fuel: Electric
- Heating: Central
- Security: Pre-Wired
- Utility Supplier Elec: CPS
- Utility Supplier Grbge: CITY
- Utility Supplier Sewer: SAWS
- Utility Supplier Water: SAWS
- Window Coverings: Some Remain
Amenities
- Common Area Amenities: Near Shopping
Finance and Tax Information
- Application Fee: 50
- Days On Market: 78
- Max Num Of Months: 12
- Pet Deposit: 400
- Security Deposit: 2400
Rental Information
- Rent Includes: No Inclusions
- Tenant Pays: Gas/Electric, Water/Sewer, Yard Maintenance, Garbage Pickup
Other Features
- Application Form: TXR RENTAL
- Apply At: 1862 W. BITTERS RD, BLDG
- Instdir: Evans Road to Fox Grove subdivision.
- Interior Features: Two Living Area, Eat-In Kitchen, Two Eating Areas, Breakfast Bar, Walk-In Pantry, Utility Room Inside, Secondary Bedroom Down, High Ceilings, Open Floor Plan, Cable TV Available, Telephone
- Legal Description: CB 4918A (FOX GROVE SUBD UT-8), BLOCK 25 LOT 31 PLAT 9574/2
- Min Num Of Months: 12
- Miscellaneous: Broker-Manager
- Occupancy: Tenant
- Personal Checks Accepted: No
- Ph To Show: 2106564911
- Restrictions: Smoking Outside Only
- Salerent: For Rent
- Section 8 Qualified: No
- Style: One Story, Two Story
- Views: 44
Owner Information
- Owner Lrealreb: No
Similar Properties
Nearby Subdivisions
Brookstone Creek
Bulverde Creek
Cliffs At Cibolo
Encino Creek
Encino Forest
Encino Park
Encino Ridge
Encino Rio
Fox Grove
La Fontana Villas
Pinon Creek
Ravello
Redland Heights
Redland Ridge
Redland Woods
Sienna
Sienna Park
Sorrento
Summit At Bulverde Creek
Terraces At Encino P
Valencia Hills
Village At Encino Park
Woodview At Bulverde Cre

- Antonio Ramirez
- Premier Realty Group
- Mobile: 210.557.7546
- Mobile: 210.557.7546
- tonyramirezrealtorsa@gmail.com



