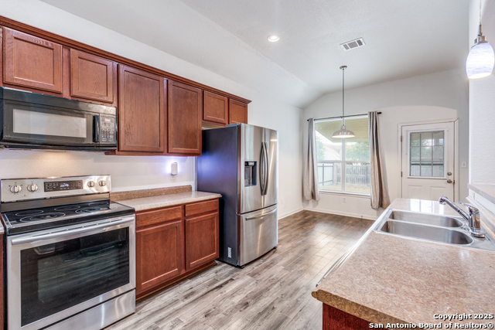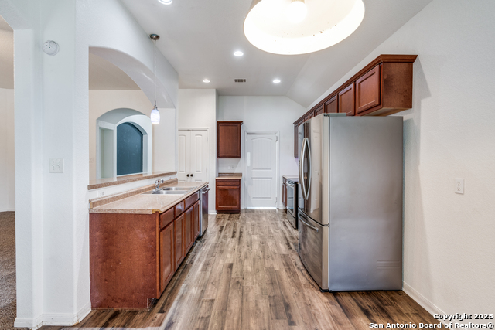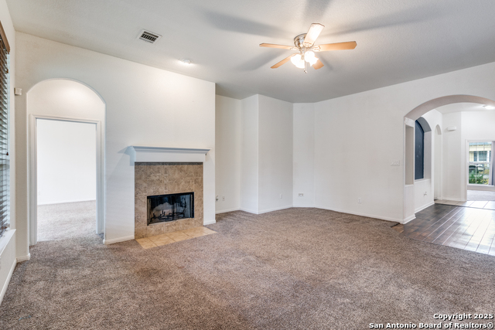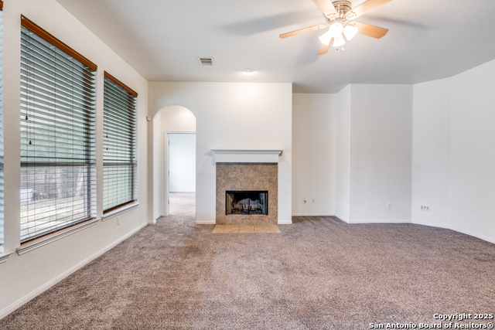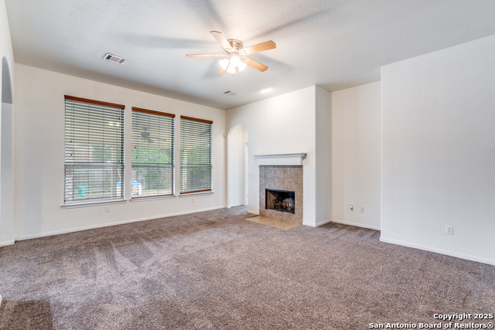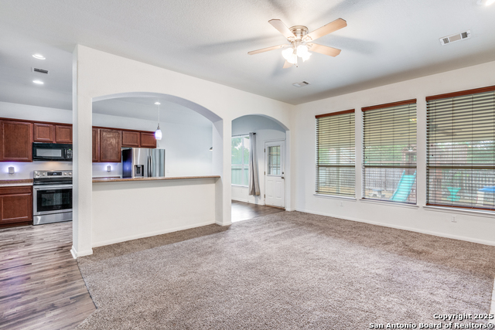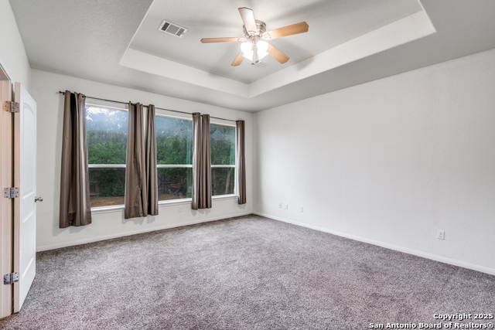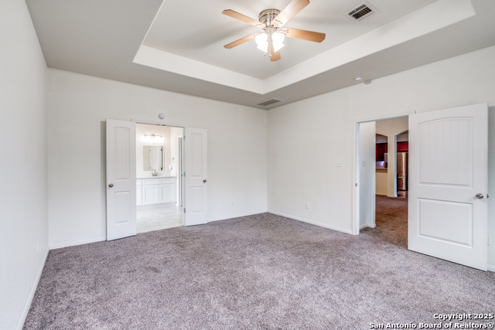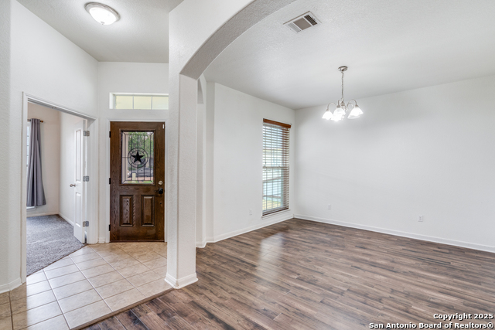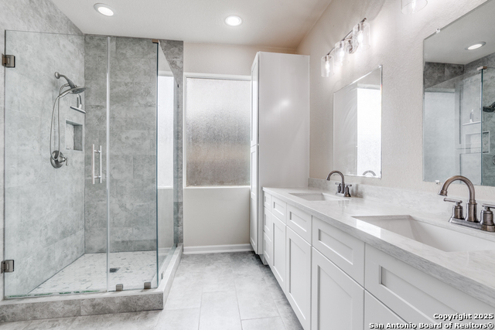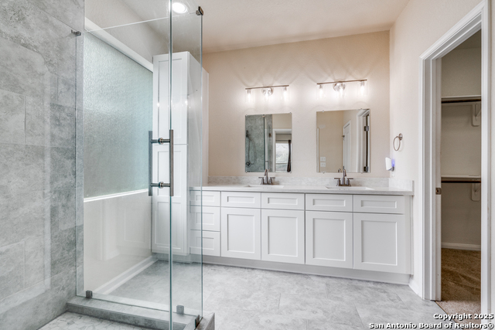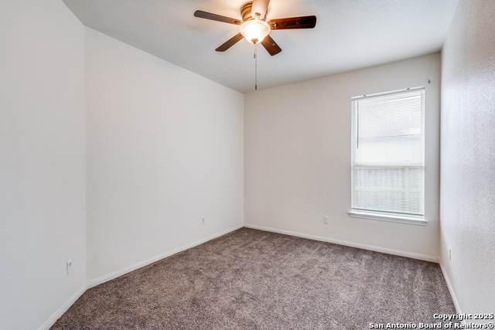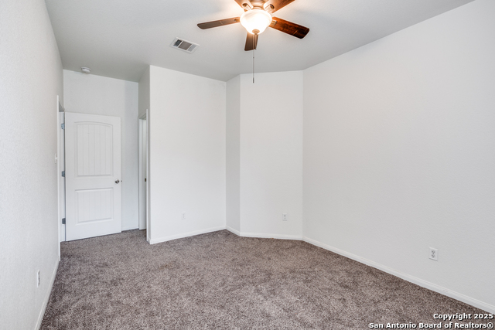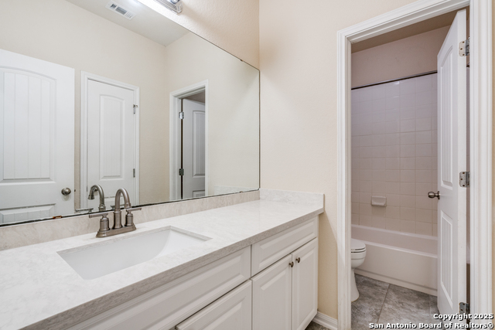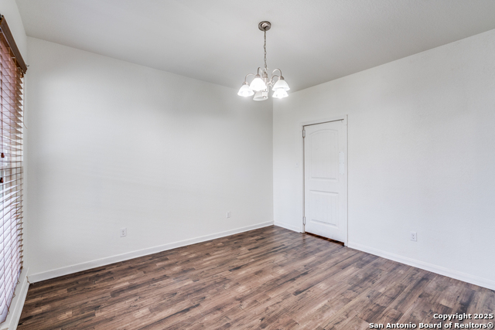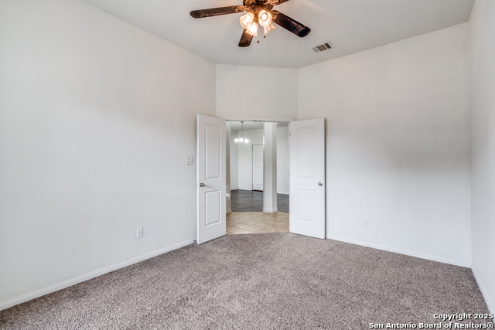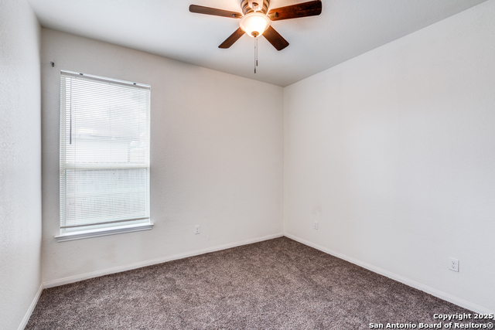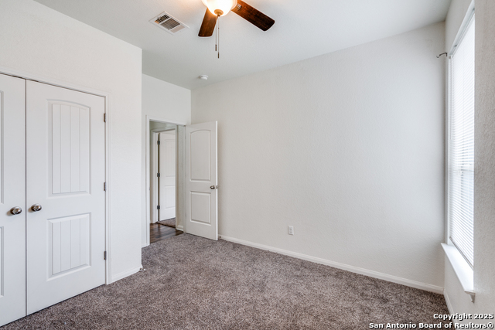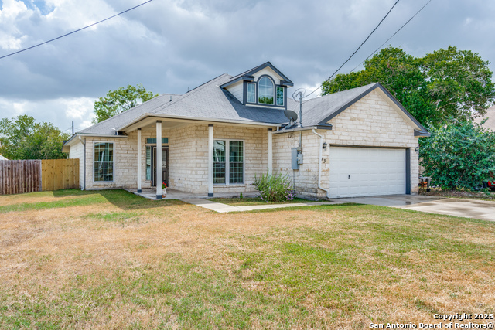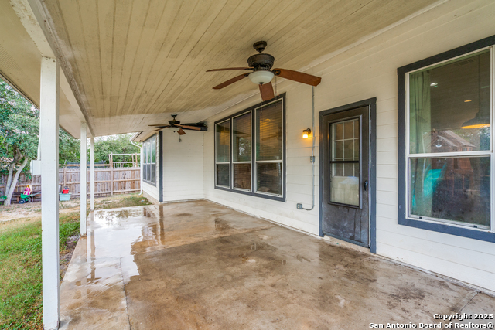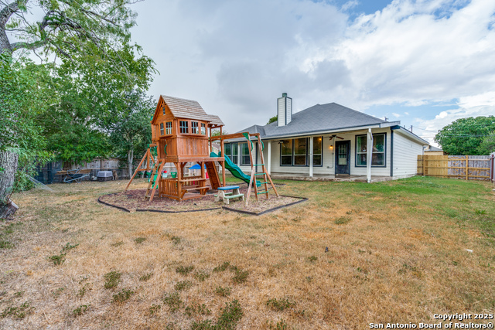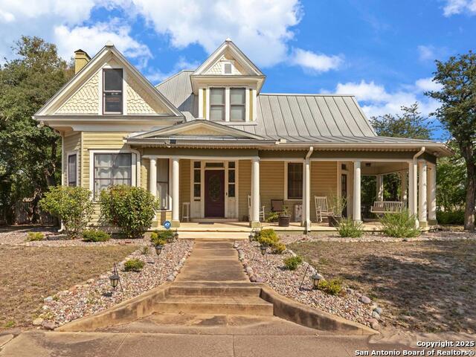313 6th St S, Kenedy, TX 78119
Property Photos
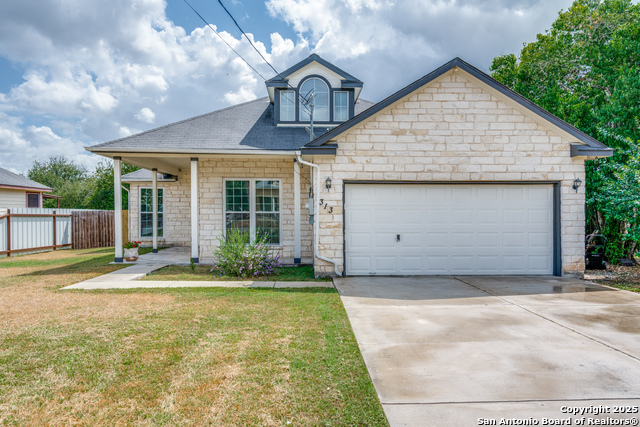
Would you like to sell your home before you purchase this one?
Priced at Only: $315,000
For more Information Call:
Address: 313 6th St S, Kenedy, TX 78119
Property Location and Similar Properties
- MLS#: 1894940 ( Single Residential )
- Street Address: 313 6th St S
- Viewed: 137
- Price: $315,000
- Price sqft: $130
- Waterfront: No
- Year Built: 2012
- Bldg sqft: 2415
- Bedrooms: 3
- Total Baths: 2
- Full Baths: 2
- Garage / Parking Spaces: 2
- Days On Market: 98
- Additional Information
- County: KARNES
- City: Kenedy
- Zipcode: 78119
- Subdivision: Nichols Addn 1 Kened
- District: Kenedy I.S.D.
- Elementary School: Kenedy
- Middle School: kenedy
- High School: Kenedy
- Provided by: Keller Williams City-View
- Contact: Evalyn Alejandre
- (210) 313-2443

- DMCA Notice
-
DescriptionThis amazing 3 bedroom, 2 bath home offers a spacious open floor plan with soaring 10 11 ft ceilings, creating a light and airy feel throughout. The thoughtfully designed layout includes a private study, a cozy breakfast area, formal dining room, and a bar that opens to the kitchen perfect for entertaining family and friends. Relax in the oversized family room featuring a beautiful fireplace, or enjoy your mornings and evenings on the large covered front porch and the recently added back porch ideal for outdoor living year round. With plenty of space for gathering and hosting, this home truly has it all!
Payment Calculator
- Principal & Interest -
- Property Tax $
- Home Insurance $
- HOA Fees $
- Monthly -
Features
Building and Construction
- Apprx Age: 13
- Builder Name: WALTER ALAN HOMES INC
- Construction: Pre-Owned
- Exterior Features: Stone/Rock, Siding
- Floor: Carpeting, Vinyl
- Foundation: Slab
- Kitchen Length: 22
- Roof: Composition
- Source Sqft: Appsl Dist
School Information
- Elementary School: Kenedy
- High School: Kenedy
- Middle School: kenedy
- School District: Kenedy I.S.D.
Garage and Parking
- Garage Parking: Two Car Garage
Eco-Communities
- Energy Efficiency: Low E Windows, Ceiling Fans
- Water/Sewer: Water System
Utilities
- Air Conditioning: One Central
- Fireplace: One
- Heating Fuel: Electric
- Heating: Central
- Recent Rehab: No
- Window Coverings: All Remain
Amenities
- Neighborhood Amenities: None
Finance and Tax Information
- Days On Market: 58
- Home Owners Association Mandatory: None
- Total Tax: 4143.48
Rental Information
- Currently Being Leased: No
Other Features
- Accessibility: 2+ Access Exits, 36 inch or more wide halls, Doors-Swing-In, No Stairs, First Floor Bath, Full Bath/Bed on 1st Flr, First Floor Bedroom
- Contract: Exclusive Right To Sell
- Instdir: Between Tilden St and School St
- Interior Features: One Living Area, Separate Dining Room, Eat-In Kitchen, Two Eating Areas, Breakfast Bar, Study/Library, Utility Room Inside, 1st Floor Lvl/No Steps, High Ceilings, Open Floor Plan, Cable TV Available, High Speed Internet, All Bedrooms Downstairs, Laundry Main Level, Laundry Room, Walk in Closets, Attic - Pull Down Stairs
- Legal Description: Nichols Addition 1 Kenedy Blk 3 Lot 4 (202000004339) (202000
- Occupancy: Vacant
- Ph To Show: 2102222227
- Possession: Closing/Funding
- Style: One Story, Ranch, Texas Hill Country
- Views: 137
Owner Information
- Owner Lrealreb: No
Similar Properties
Nearby Subdivisions

- Antonio Ramirez
- Premier Realty Group
- Mobile: 210.557.7546
- Mobile: 210.557.7546
- tonyramirezrealtorsa@gmail.com



