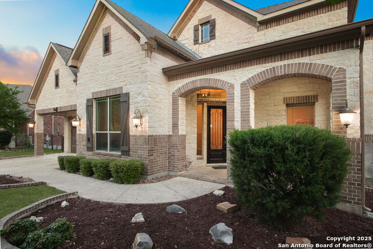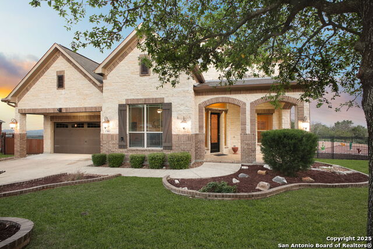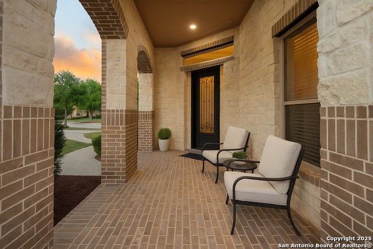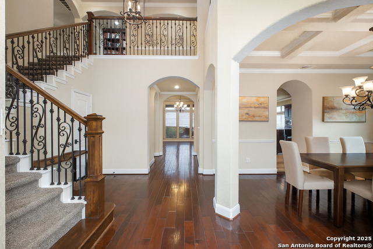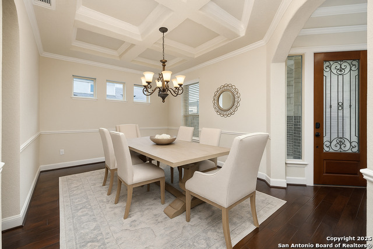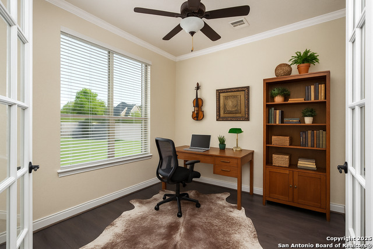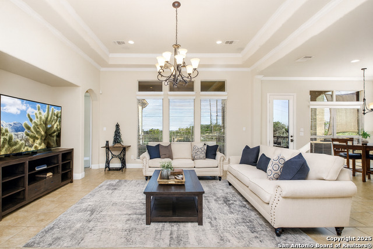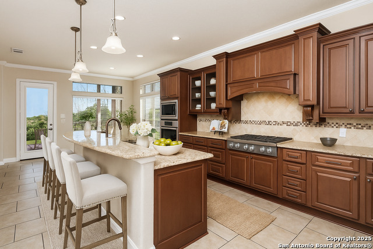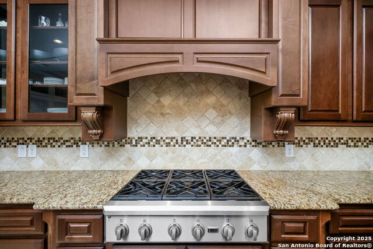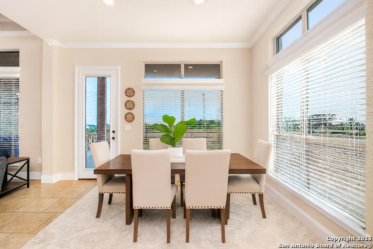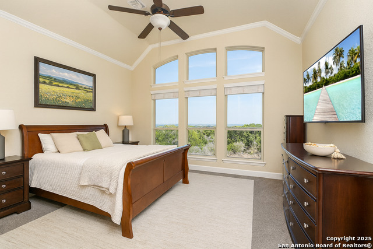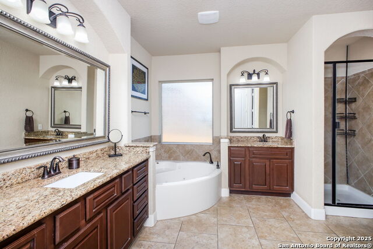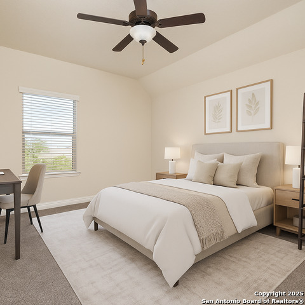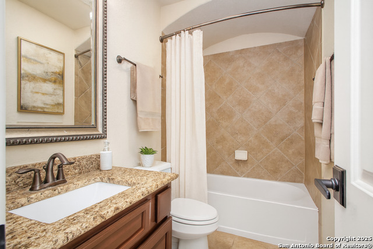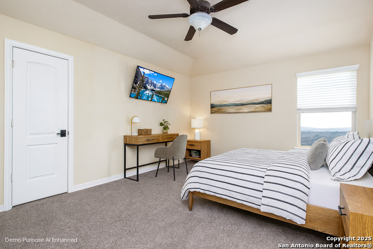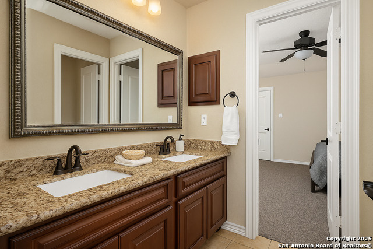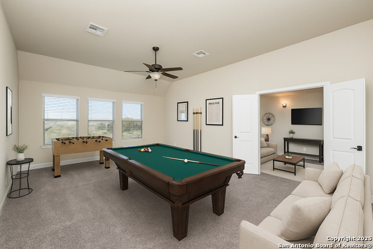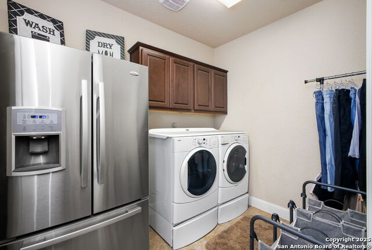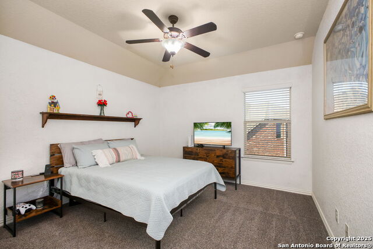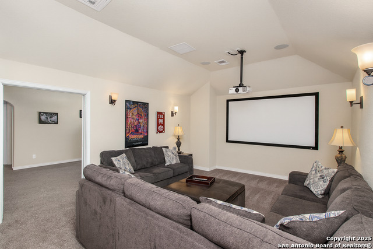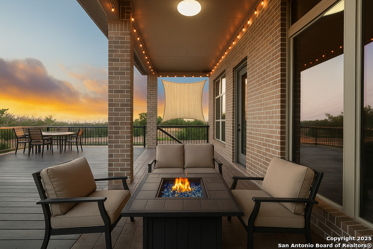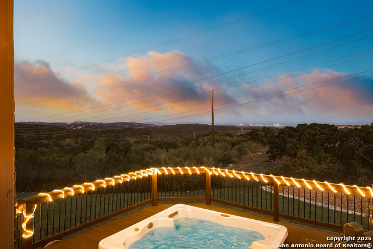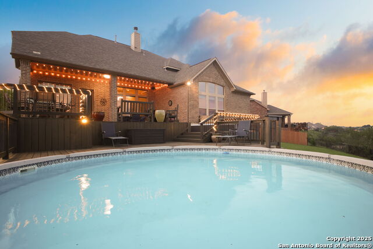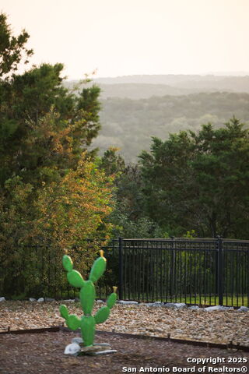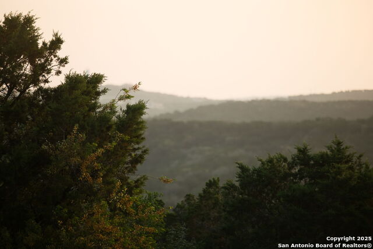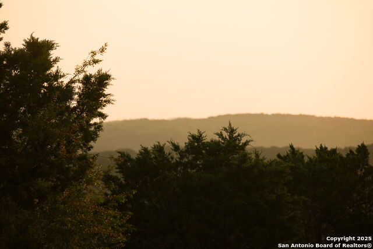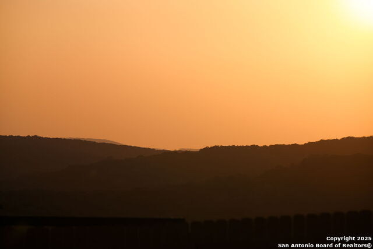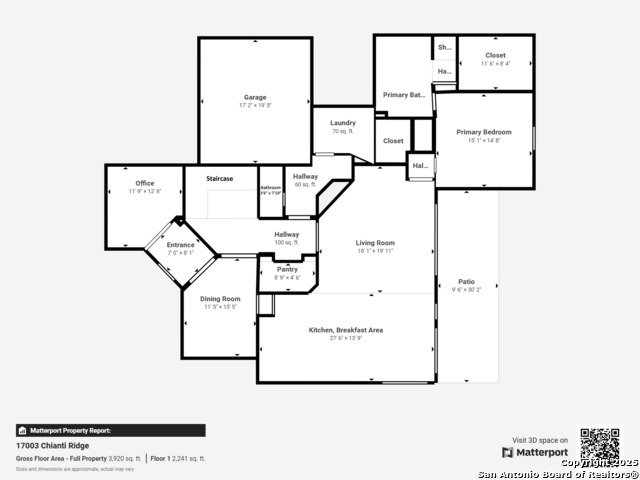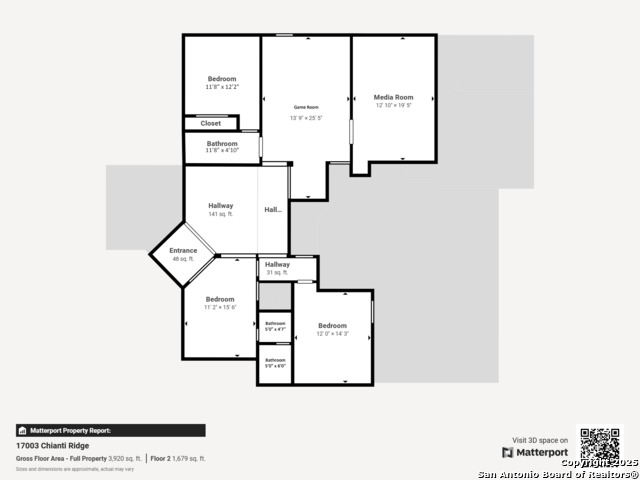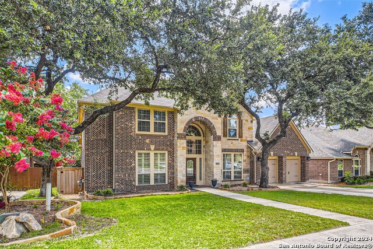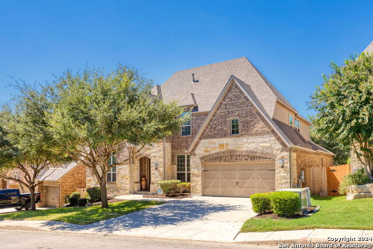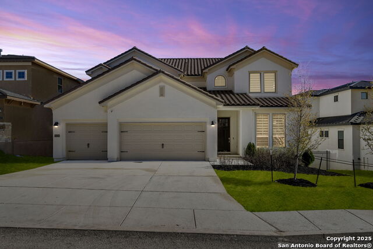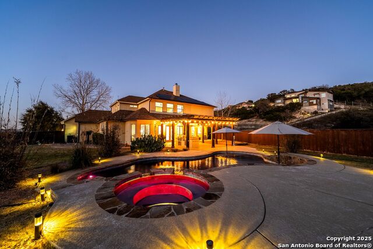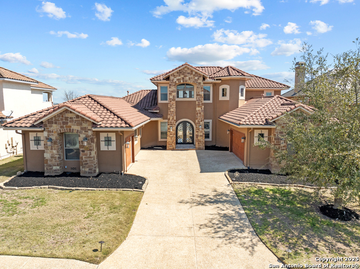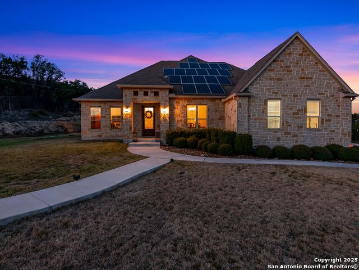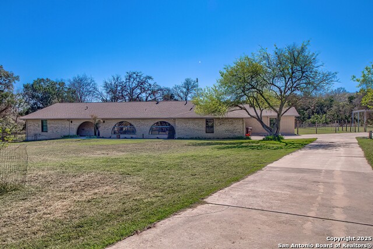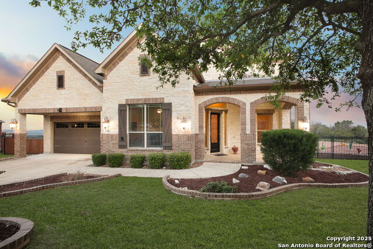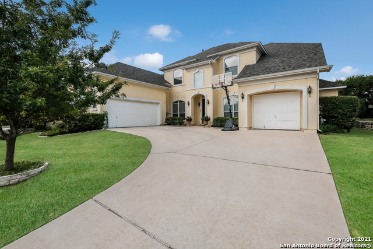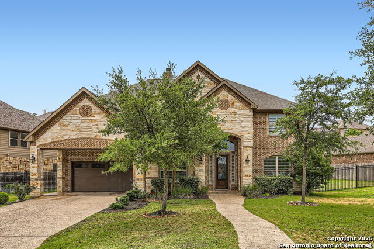17003 Chianti Rdg, San Antonio, TX 78255
Property Photos
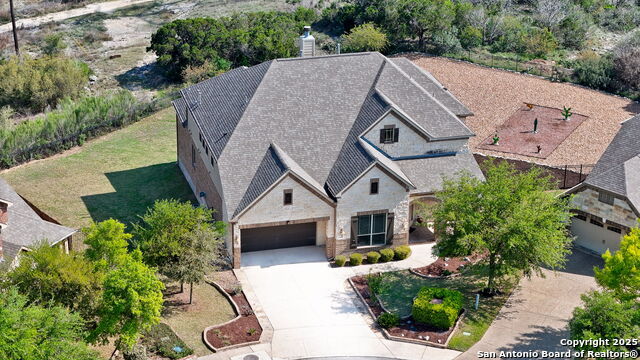
Would you like to sell your home before you purchase this one?
Priced at Only: $750,000
For more Information Call:
Address: 17003 Chianti Rdg, San Antonio, TX 78255
Property Location and Similar Properties
- MLS#: 1894934 ( Single Residential )
- Street Address: 17003 Chianti Rdg
- Viewed: 10
- Price: $750,000
- Price sqft: $200
- Waterfront: No
- Year Built: 2012
- Bldg sqft: 3750
- Bedrooms: 4
- Total Baths: 4
- Full Baths: 3
- 1/2 Baths: 1
- Garage / Parking Spaces: 3
- Days On Market: 7
- Additional Information
- County: BEXAR
- City: San Antonio
- Zipcode: 78255
- Subdivision: Sonoma Mesa
- District: Northside
- Elementary School: Monroe May
- Middle School: Gus Garcia
- High School: Louis D Brandeis
- Provided by: Forward Real Estate
- Contact: Tiffany Stevens

- DMCA Notice
-
DescriptionPerched at one of the highest elevations in gated Sonoma Mesa, this home captures sweeping 180 greenbelt and downtown San Antonio views from a .64 acre cul de sac lot. With 3,750 sq. ft., 4 bedrooms, 3.5 baths, and multiple living areas, the layout blends comfort and entertaining. A dramatic two story foyer with hand scraped wood floors, soaring ceilings, and crown molding sets the tone. Formal dining and a private office with French doors add function, while the open living area flows into a gourmet kitchen with granite countertops, gas cooktop, stainless appliances, custom cabinetry, walk in pantry, and breakfast nook overlooking a fireplace with built ins. The main level primary suite offers incredible views, a jetted tub, tiled shower, dual vanities, and two walk in closets. Upstairs features a game room with built ins, media room with projector, and three bedrooms including a Jack and Jill bath. Outdoor living includes an expansive deck, spa with landscaped surround, breathtaking sunsets, and ample yard space for a pickleball court or outdoor kitchen. Extras: new roof (2019), sprinkler, gutters, floodlights, water softener, zeroscaping, and 3 car garage with attic storage. Minutes to La Cantera, The Rim, Palmer Golf, Six Flags, Valero, and USAA, with top rated Northside ISD.
Payment Calculator
- Principal & Interest -
- Property Tax $
- Home Insurance $
- HOA Fees $
- Monthly -
Features
Building and Construction
- Apprx Age: 13
- Builder Name: Village
- Construction: Pre-Owned
- Exterior Features: Brick, Stone/Rock, Siding
- Floor: Carpeting, Ceramic Tile, Wood
- Foundation: Slab
- Kitchen Length: 27
- Roof: Composition
- Source Sqft: Appsl Dist
Land Information
- Lot Description: Cul-de-Sac/Dead End, On Greenbelt, City View, County VIew, 1/2-1 Acre
- Lot Improvements: Street Paved, Curbs, Sidewalks, Streetlights
School Information
- Elementary School: Monroe May
- High School: Louis D Brandeis
- Middle School: Gus Garcia
- School District: Northside
Garage and Parking
- Garage Parking: Three Car Garage, Attached, Tandem
Eco-Communities
- Energy Efficiency: Programmable Thermostat, 12"+ Attic Insulation, Double Pane Windows, Variable Speed HVAC, Ceiling Fans
- Water/Sewer: Water System, Sewer System, City
Utilities
- Air Conditioning: Two Central
- Fireplace: One, Living Room
- Heating Fuel: Natural Gas
- Heating: Central, 2 Units
- Recent Rehab: No
- Utility Supplier Elec: CPS
- Utility Supplier Gas: CPS
- Utility Supplier Grbge: Tiger Sanita
- Utility Supplier Sewer: SA Water
- Utility Supplier Water: SA Water
- Window Coverings: All Remain
Amenities
- Neighborhood Amenities: Controlled Access
Finance and Tax Information
- Days On Market: 140
- Home Owners Association Fee: 250
- Home Owners Association Frequency: Quarterly
- Home Owners Association Mandatory: Mandatory
- Home Owners Association Name: SONOMA MESA
- Total Tax: 13362.06
Other Features
- Block: 18
- Contract: Exclusive Right To Sell
- Instdir: Kyle Seale to Turin Ridge to Chianti Ridge
- Interior Features: Two Living Area, Separate Dining Room, Eat-In Kitchen, Two Eating Areas, Island Kitchen, Walk-In Pantry, Atrium, Media Room, High Ceilings, Open Floor Plan, Cable TV Available, High Speed Internet, Laundry Main Level, Laundry Room, Walk in Closets, Attic - Partially Finished, Attic - Pull Down Stairs
- Legal Desc Lot: 163
- Legal Description: Cb 4550B (Sonoma Verde Ut-6), Block 18 Lot 163 2012- New Per
- Occupancy: Owner
- Ph To Show: 210-222-2227
- Possession: Closing/Funding
- Style: Two Story
- Views: 10
Owner Information
- Owner Lrealreb: No
Similar Properties
Nearby Subdivisions
Altair
Cantera Hills
Cantera Manor (enclave)
Cantera Manor Enclave
Canyons At Scenic Loop
Clearwater Ranch
Country Estates
Cross Mountain Ranch
Crossing At Two Creeks
Deer Canyon
Grandview
Heights At Two Creeks
Hills_and_dales
Maverick Springs
Moss Brook
Moss Brook Condo
Not Appl
Red Robin
Reserve At Sonoma Verde
River Rock Ranch
River Rock Ranch Ut1
S0404
Scenic Hill Est.(ns)
Scenic Hills Estates
Scenic Oaks
Serene Hills
Serene Hills (ns)
Serene Hills Estates
Sonoma Mesa
Sonoma Verde
Springs At Boerne Stage
Stage Run
Stagecoach Hills
Terra Mont
The Canyons
The Canyons At Scenic Loop
The Crossing At Two Creeks
The Palmira
The Ridge @ Sonoma Verde
Two Creeks
Vistas At Sonoma
Walnut Pass
Westbrook I
Westbrook Ii
Western Hills

- Antonio Ramirez
- Premier Realty Group
- Mobile: 210.557.7546
- Mobile: 210.557.7546
- tonyramirezrealtorsa@gmail.com



