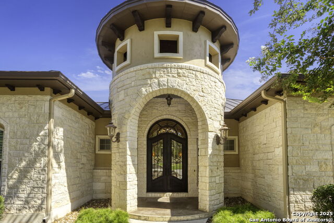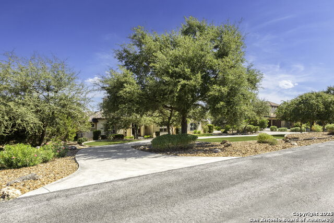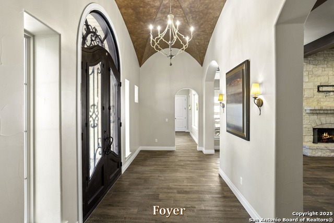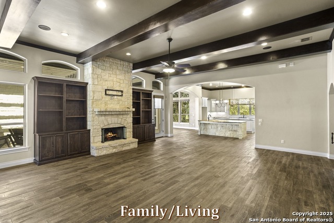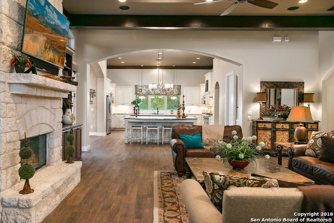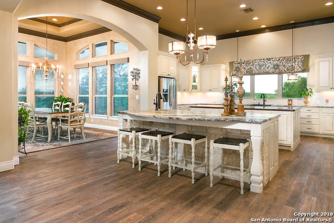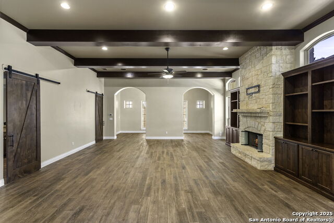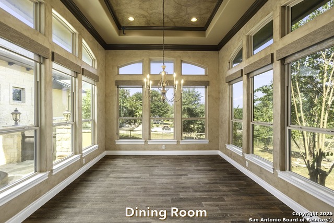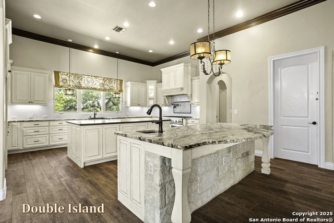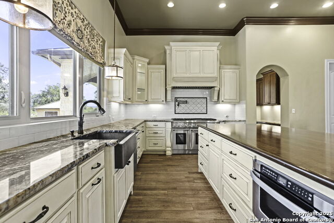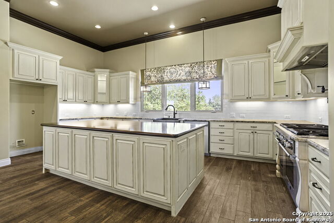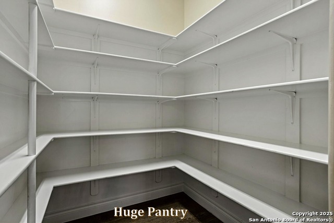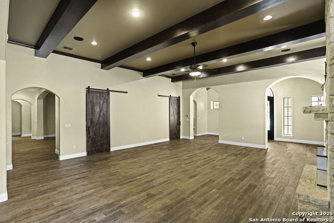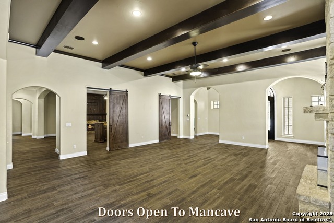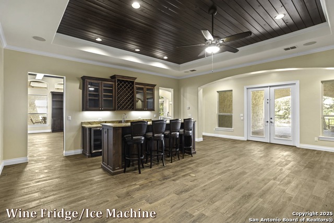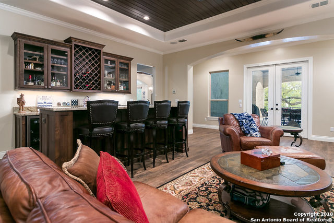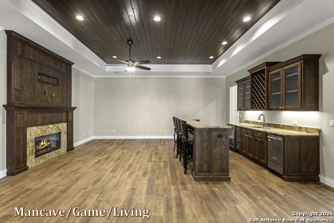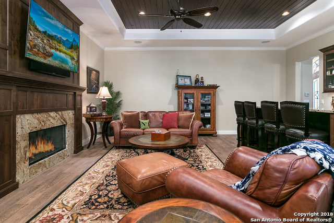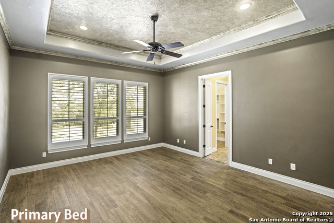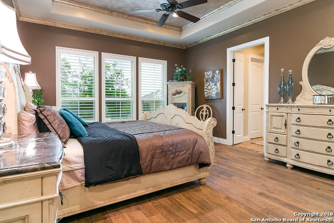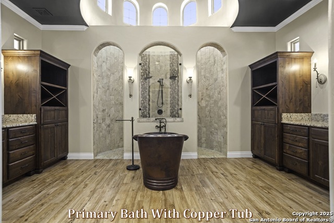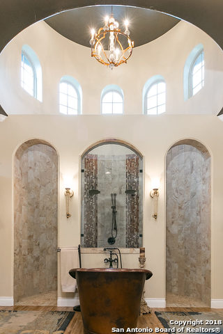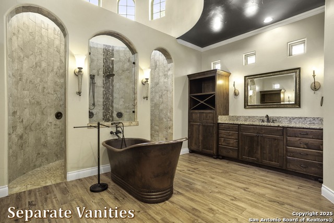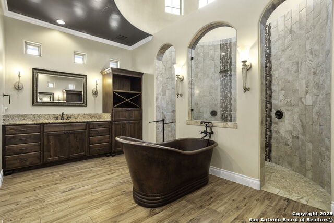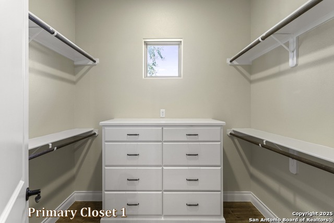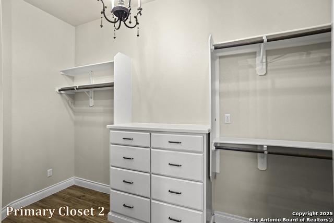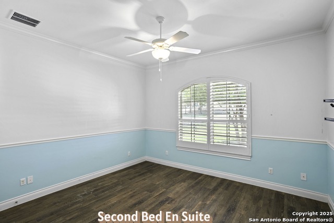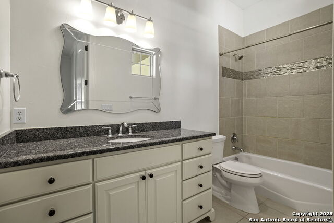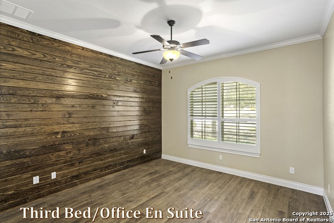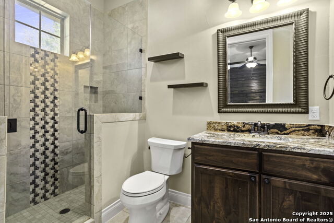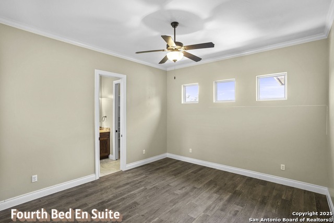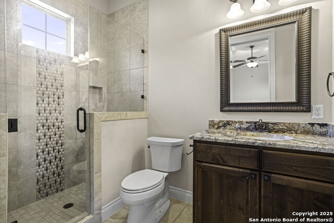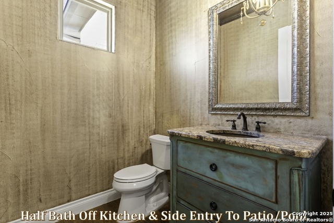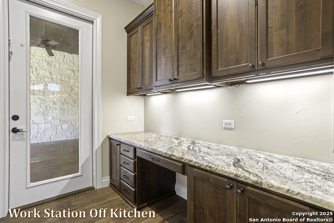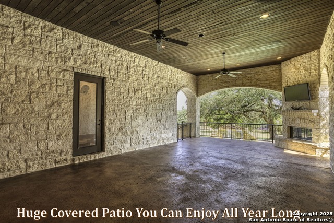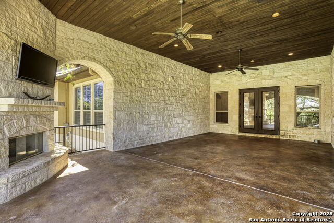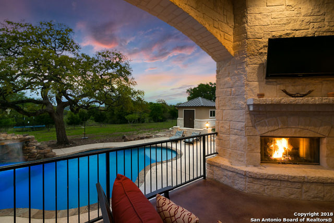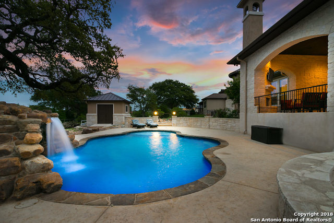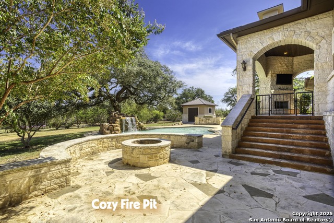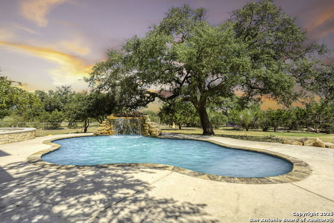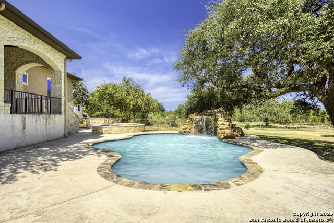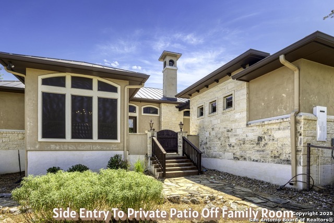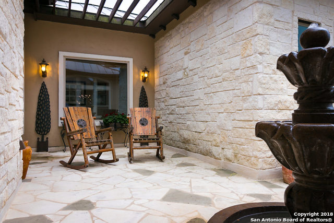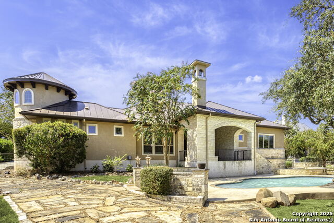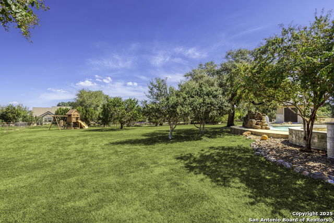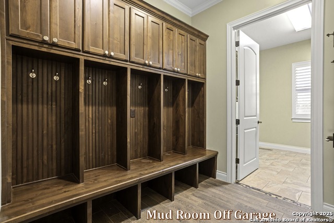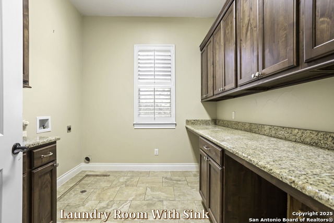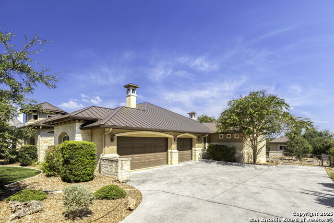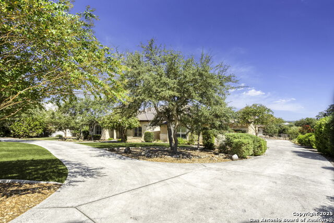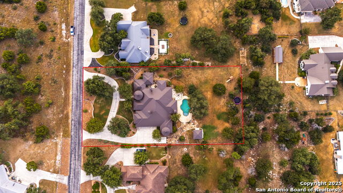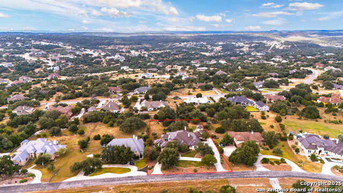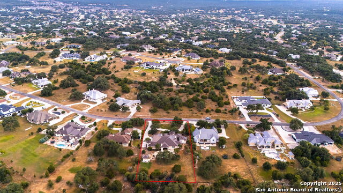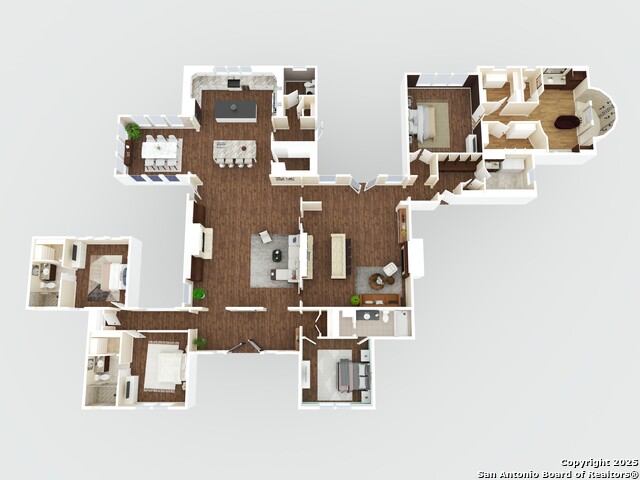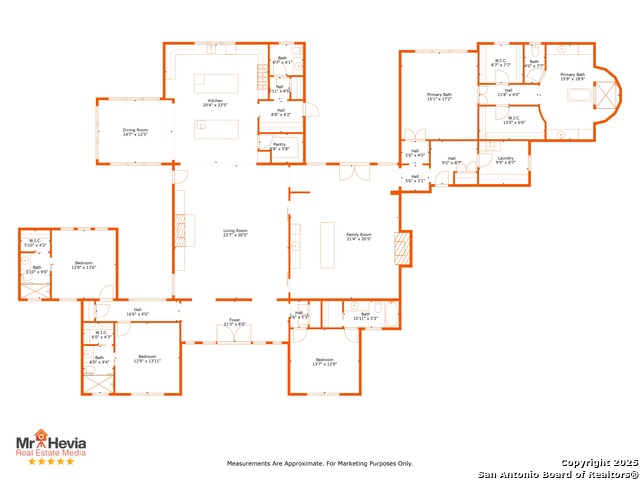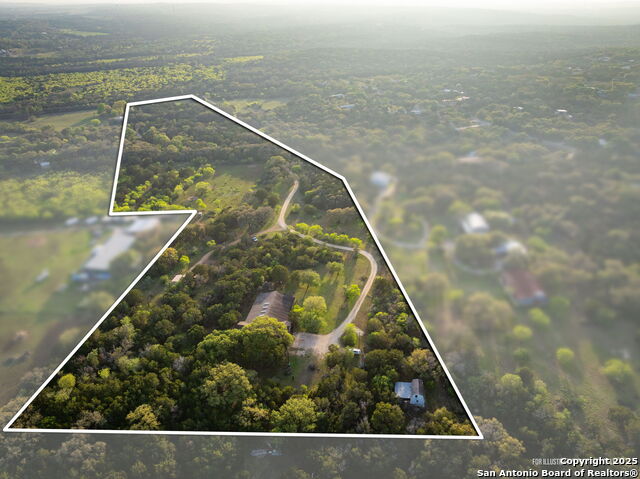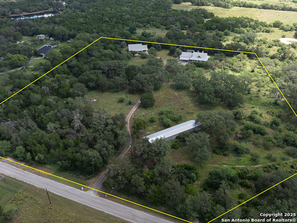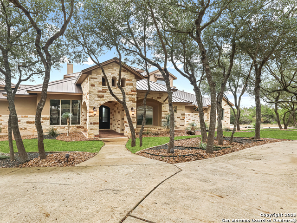1054 Provence, New Braunfels, TX 78132
Property Photos
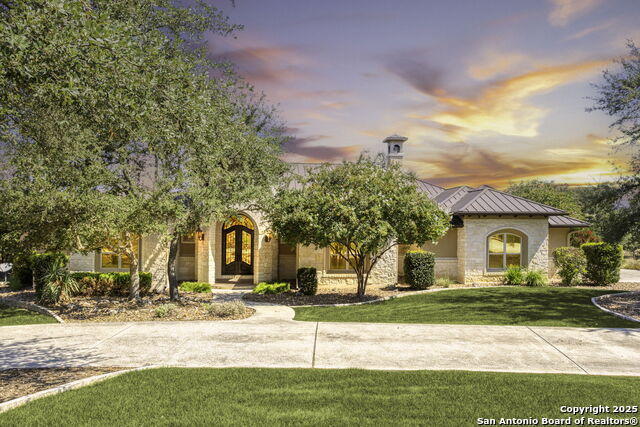
Would you like to sell your home before you purchase this one?
Priced at Only: $1,585,000
For more Information Call:
Address: 1054 Provence, New Braunfels, TX 78132
Property Location and Similar Properties
- MLS#: 1894781 ( Single Residential )
- Street Address: 1054 Provence
- Viewed: 86
- Price: $1,585,000
- Price sqft: $360
- Waterfront: No
- Year Built: 2015
- Bldg sqft: 4400
- Bedrooms: 4
- Total Baths: 5
- Full Baths: 4
- 1/2 Baths: 1
- Garage / Parking Spaces: 3
- Days On Market: 127
- Additional Information
- County: COMAL
- City: New Braunfels
- Zipcode: 78132
- Subdivision: Vintage Oaks
- District: Comal
- Elementary School: Bill Brown
- Middle School: Smiton Valley
- High School: Smiton Valley
- Provided by: Nest Finders
- Contact: Adriane Otto
- (830) 312-0859

- DMCA Notice
-
DescriptionWelcome to your dream retreat, a stunning 4,400 square foot TA French Custom home nestled in the exclusive gated Provence Section of Vintage Oaks. As you step through the elegant iron double doors, a grand foyer welcomes you into a world of luxury and comfort. The heart of this magnificent residence is the expansive Family/Living Room, featuring a cozy fireplace and direct access to a private patio. Here, you can unwind by a tranquil water fountain, sipping your morning coffee or enjoying an evening glass of wine. An entertainer's paradise awaits in the open Chef's Kitchen, equipped with top of the line Thermador appliances, including a 6 burner gas stove, dual ovens, and a convenient pot filler. Two grand islands provide ample space for meal preparation and casual dining, while cornered lighted curio cabinets add a touch of elegance. The kitchen is complete with two charming copper sinks and a spacious walk in pantry. The adjacent dining room is perfect for hosting gatherings, accommodating even the largest of tables and surrounded by windows that flood the space with natural light. For relaxation or entertainment, slide open the barn doors from the Family/Living Room to reveal a versatile Mancave or Game room. This additional living space boasts a full bar with a wine fridge and ice maker, plus another inviting fireplace. The Owner's Suite is a sanctuary of luxury, featuring French doors that lead to an opulent primary bath. Indulge in the copper tub beneath a walk around domed ceiling shower, enjoy double vanities, and revel in the convenience of two primary closets. The three additional bedrooms at the front of the home are all en suite, with one adaptable as an office if desired. Outside, your backyard oasis awaits. Dive into the inviting pool with its breathtaking rock waterfall, gather around the cozy fire pit, or relax on the spacious covered patio with yet another fireplace. This home offers ample parking with an oversized 3 car garage and extended driveway space. It's also designed for energy efficiency with two tankless water heaters and foam insulation. As part of this vibrant community, residents enjoy resort style amenities including a Tuscan inspired clubhouse, sparkling pools, a lazy river, fitness center, sports courts, scenic trails, and an array of community events. Experience unparalleled luxury and elegance in this remarkable home that perfectly blends functionality with exquisite design.
Payment Calculator
- Principal & Interest -
- Property Tax $
- Home Insurance $
- HOA Fees $
- Monthly -
Features
Building and Construction
- Apprx Age: 10
- Builder Name: TA French
- Construction: Pre-Owned
- Exterior Features: Stone/Rock, Stucco
- Floor: Ceramic Tile, Other
- Foundation: Slab
- Kitchen Length: 22
- Other Structures: Shed(s), Storage
- Roof: Metal
- Source Sqft: Appsl Dist
School Information
- Elementary School: Bill Brown
- High School: Smithson Valley
- Middle School: Smithson Valley
- School District: Comal
Garage and Parking
- Garage Parking: Three Car Garage
Eco-Communities
- Energy Efficiency: Tankless Water Heater, Programmable Thermostat, Double Pane Windows, Radiant Barrier, Foam Insulation, Ceiling Fans
- Water/Sewer: Aerobic Septic, City
Utilities
- Air Conditioning: Two Central, Zoned
- Fireplace: Three+, Family Room, Gas Logs Included, Other
- Heating Fuel: Propane Owned
- Heating: Central, Zoned, 2 Units
- Number Of Fireplaces: 3+
- Window Coverings: All Remain
Amenities
- Neighborhood Amenities: Controlled Access, Pool, Tennis, Clubhouse, Park/Playground, Jogging Trails, Sports Court, BBQ/Grill, Basketball Court
Finance and Tax Information
- Days On Market: 122
- Home Owners Association Fee: 1300
- Home Owners Association Frequency: Annually
- Home Owners Association Mandatory: Mandatory
- Home Owners Association Name: POA OF VINTAGE OAKS AT THE VINEYARD
- Total Tax: 17909
Rental Information
- Currently Being Leased: No
Other Features
- Accessibility: 2+ Access Exits, Int Door Opening 32"+, 36 inch or more wide halls, No Carpet, Level Lot, Level Drive, No Stairs, Stall Shower
- Contract: Exclusive Right To Sell
- Instdir: From 46, Turn into Vintage Oaks on Vintage Way, Follow all the way to the gated entrance of Provence, after gate turn right on Provence place, home is 1/4 mile on right
- Interior Features: Two Living Area, Separate Dining Room, Eat-In Kitchen, Island Kitchen, Breakfast Bar, Walk-In Pantry, Utility Room Inside, Open Floor Plan, Cable TV Available, High Speed Internet, Laundry Room, Walk in Closets
- Legal Desc Lot: 344
- Legal Description: VINTAGE OAKS AT THE VINEYARD 2, LOT 344
- Occupancy: Vacant
- Ph To Show: 210-222-2227
- Possession: Closing/Funding
- Style: One Story
- Views: 86
Owner Information
- Owner Lrealreb: No
Similar Properties
Nearby Subdivisions
(391a701) Rolling Oaks
A-530 Sur-277 J Stark
A-635 Sur-274 C Vaca, Acres 6.
A530 Sur277 J Stark
Bluffs On The Guadalupe
Briar Meadows
Champions Village
Champions Village 5
Copper Ridge
Copper Ridge Add
Copper Ridge Ph I
Crossings At Havenwood The 1
Crossings At Havenwood The 2
Del Webb Veramendi
Doehne Oaks
Durst Ranch
Durst Ranch 3
Durst Ranch 4
Eden Ranch
Enclave At Westpointe Village
Estates At Stone Crossing
Gardens Of Hunters Creek
Gatehouse
Gruene Haven
Gruene River
Gruenefield
Havenwood
Havenwood At Hunters Crossing
Havenwood Hunters Crossing 3
Havenwood Hunters Crossing 4
Hueco Springs Ranches
Inland Estates
Jdj Ranch
John Newcombe Estate
Lark Canyon
Lewis Ranch
Lori Heights
Lost Canyon
Luehlfing
Magnolia Spgs 2
Magnolia Springs
Manor Creek
Meadows Of Morningside
Meadows Of Morningside 2
Meyer Ranch
Meyer Ranch Un 3
Mission Hills Ranch
Mission Hills Ranch 5
Morningside
Morningside Trails
Morningside Trails 3a
Morningstar
Morningstar - Comal
N/a
Na
Newcombe Ranch Estates
Newcombe Tennis Ranch 4
Newcombe Tennis Ranch Unit 1
None
Northcliffe 1
Northwoods
Oak Hill Estates
Oak Run
Oak Valley Estates
Oak View
Out/guadalupe Co.
Oxbow On The Guadalupe
Pfeuffer & Odiome Sub
Pinnacle The
Preiss Heights
Preserve At Elm Creek
Preserve Of Mission Valley
River Chase
River Chase 6
River Chase 7
River Chase 8
River Cliff Estates
River Oaks
River Place At Gruene
River Road
Riverforest
Rockwall Ranch
Rockwall Ranch 2
Rockwall Ranch 4
Rolling Acres
Rolling Oaks
Royal Forest Comal
Royal Forrest
Rural
Sattler Estates
Sattler Village
Schoenthal Ranch
Schuetz Tracts
Settlement At Gruene
Shadow Hills
Steelwood Trail
Summit Ph 2
Texas Country Estates
The Bluffs On The Guadalupe
The Grove
The Groves At Vintage Oaks
The Preserve At Elm Creek
The Preserve Of Mission Valley
The Summit
Veramendi
Veramendi Precinct 13 Un 6
Veramendi Precinct 15a
Veramendi Precinct 15a Un 1
Veramendi Precinct 16 Un 1
Veremendi
Villas At Manor Creek
Villas At Monor Creek
Vintage Oaks
Vintage Oaks - East Ranch
Vintage Oaks - The Grove
Vintage Oaks @ The Vineyard 5
Vintage Oaks At The Vineyard
Vintage Oaks At The Vineyard 1
Vintage Oaks At The Vineyard 6
Vintage Oaks The Vineyard
Vintage Oaks The Vineyard 1
Vintage Oaksthe Vineyard Un 1
Waggener Ranch 3
Waggener Ranch Comal
Waldsanger

- Antonio Ramirez
- Premier Realty Group
- Mobile: 210.557.7546
- Mobile: 210.557.7546
- tonyramirezrealtorsa@gmail.com



