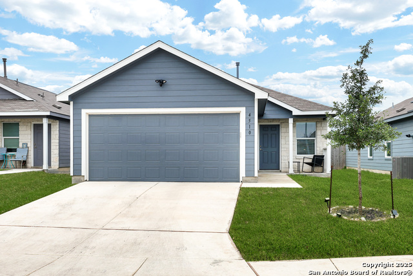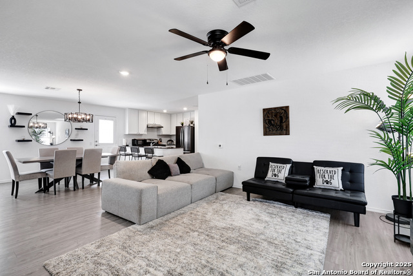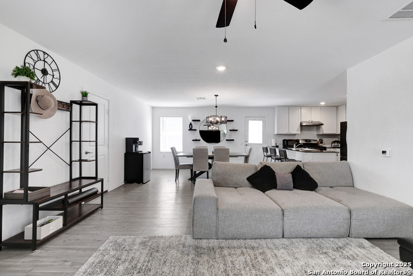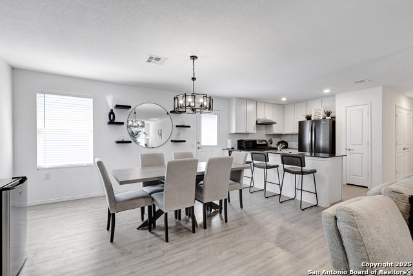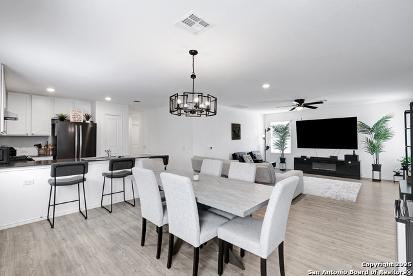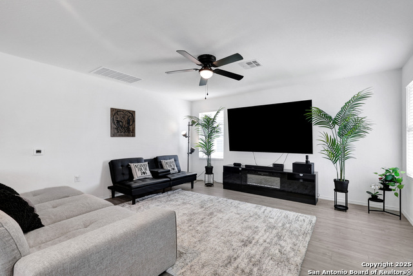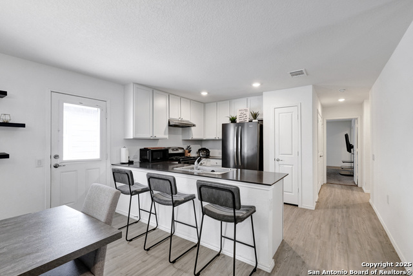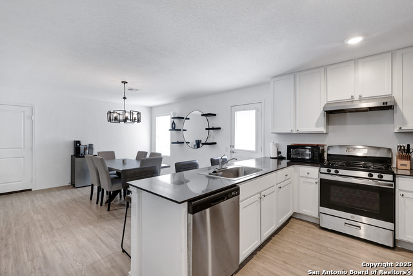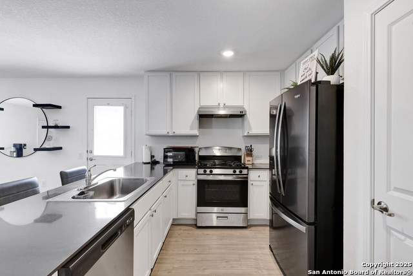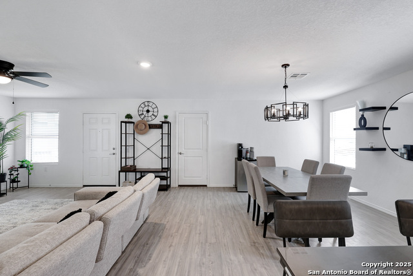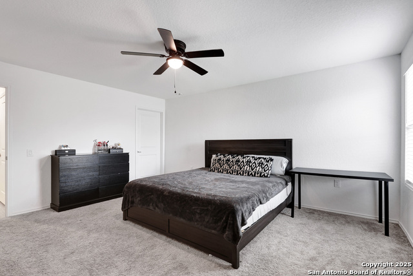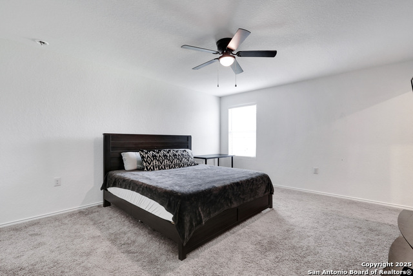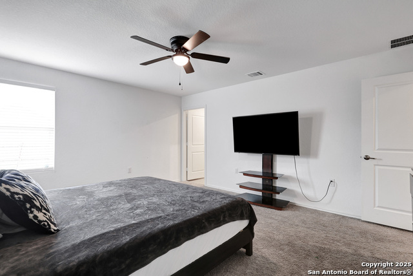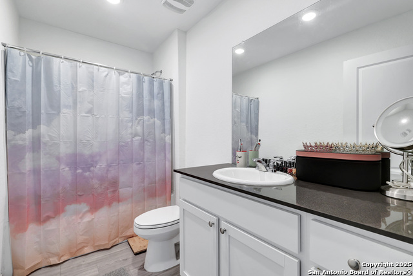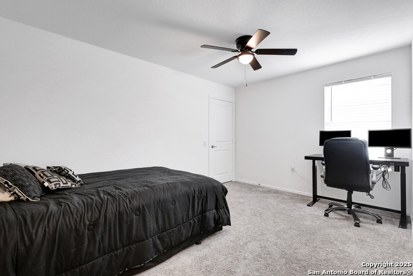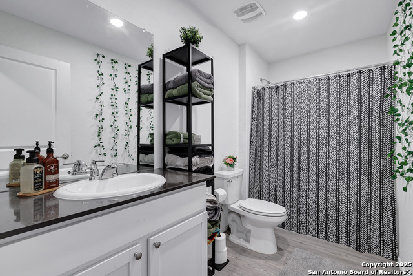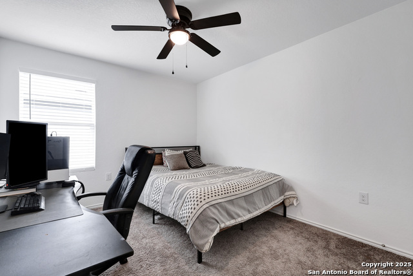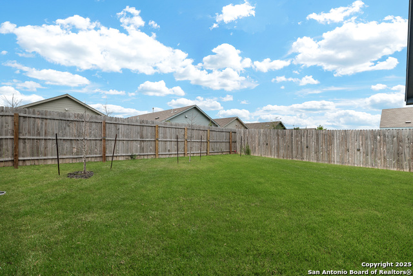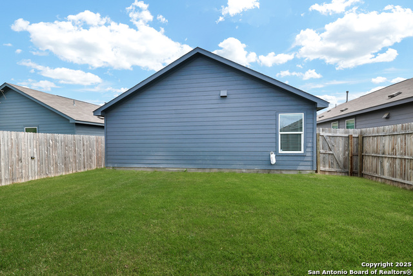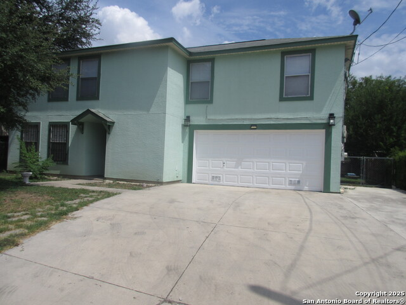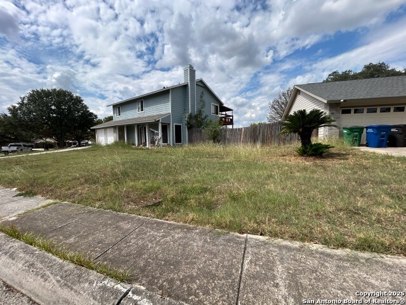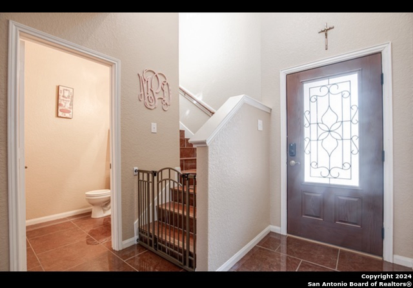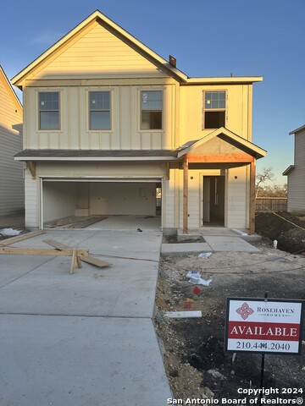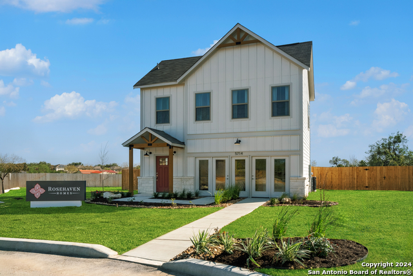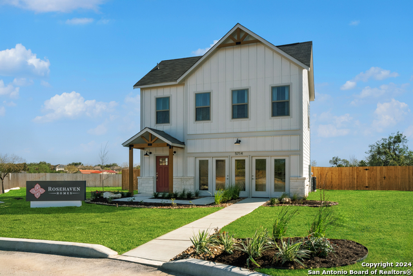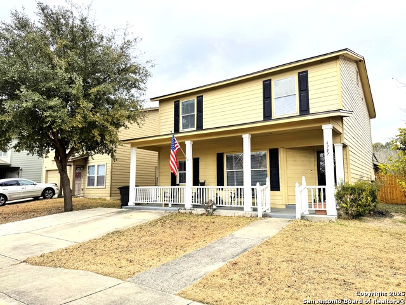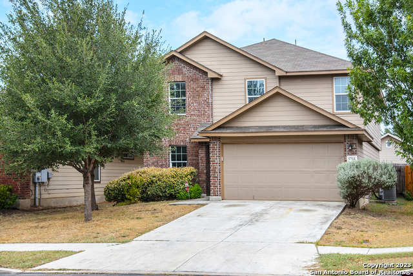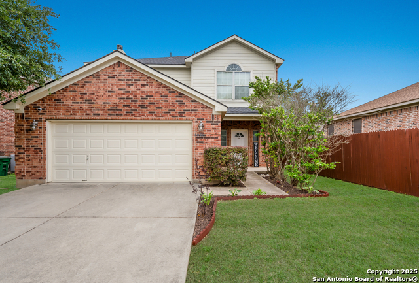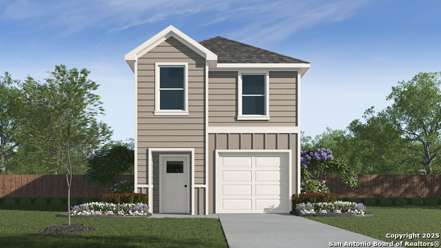4510 Martin Way, San Antonio, TX 78222
Property Photos
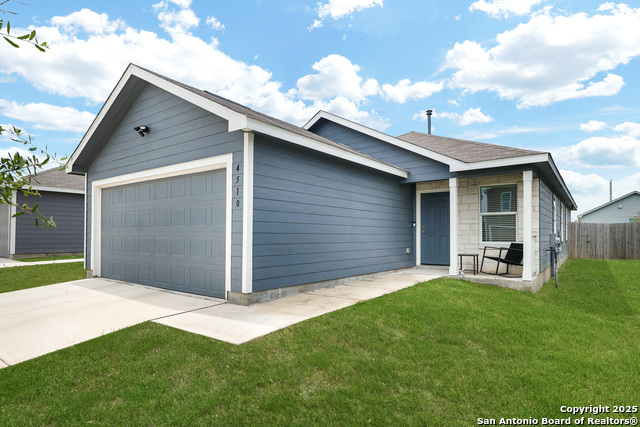
Would you like to sell your home before you purchase this one?
Priced at Only: $228,000
For more Information Call:
Address: 4510 Martin Way, San Antonio, TX 78222
Property Location and Similar Properties
- MLS#: 1894737 ( Single Residential )
- Street Address: 4510 Martin Way
- Viewed: 20
- Price: $228,000
- Price sqft: $157
- Waterfront: No
- Year Built: 2023
- Bldg sqft: 1450
- Bedrooms: 3
- Total Baths: 2
- Full Baths: 2
- Garage / Parking Spaces: 2
- Days On Market: 119
- Additional Information
- County: BEXAR
- City: San Antonio
- Zipcode: 78222
- Subdivision: Thea Meadows
- District: East Central I.S.D
- Elementary School: land Forest
- Middle School: Legacy
- High School: East Central
- Provided by: 1st Choice West
- Contact: Genevieve Cavazos
- (210) 489-0116

- DMCA Notice
-
Description** ASSUMABLE RATE 4.99** Welcome to 4510 Martin Way! This newly built 3 bedroom, 2 bathroom home in San Antonio, TX offers 1,450 sq. ft. of thoughtfully designed living space. The open concept layout seamlessly connects the living room, dining area, and modern kitchen perfect for both everyday living and entertaining with direct access to the backyard for added convenience. A spacious two car garage provides extra storage and functionality. Located in a desirable neighborhood, this home is just minutes from Downtown San Antonio, with easy access to City Base, Brooks Army Medical Center, and major highways including Loop 410 and US 281/I 37.
Payment Calculator
- Principal & Interest -
- Property Tax $
- Home Insurance $
- HOA Fees $
- Monthly -
Features
Building and Construction
- Builder Name: LENNAR
- Construction: Pre-Owned
- Exterior Features: Cement Fiber
- Floor: Carpeting, Vinyl
- Foundation: Slab
- Kitchen Length: 10
- Roof: Composition
- Source Sqft: Appsl Dist
School Information
- Elementary School: Highland Forest
- High School: East Central
- Middle School: Legacy
- School District: East Central I.S.D
Garage and Parking
- Garage Parking: Two Car Garage
Eco-Communities
- Water/Sewer: City
Utilities
- Air Conditioning: One Central
- Fireplace: Not Applicable
- Heating Fuel: Electric
- Heating: Central
- Window Coverings: Some Remain
Amenities
- Neighborhood Amenities: None
Finance and Tax Information
- Days On Market: 130
- Home Owners Association Fee: 200
- Home Owners Association Frequency: Annually
- Home Owners Association Mandatory: Mandatory
- Home Owners Association Name: SPECTRUM
- Total Tax: 4610.36
Other Features
- Accessibility: Lowered Light Switches, Modified Wall Outlets, No Stairs
- Contract: Exclusive Agency
- Instdir: US-281S/I-37 S, Take Exit 135 towards SE Military Dr., continue onto S WW White Rd, Left onto Thea Pr, right onto Marco Plains, left on Martin Way. House will be on the left hand side.
- Interior Features: One Living Area, Liv/Din Combo, Breakfast Bar, Utility Room Inside, 1st Floor Lvl/No Steps, Open Floor Plan, All Bedrooms Downstairs, Laundry Main Level
- Legal Desc Lot: 77
- Legal Description: NCB 10843 (THEA MEADOWS UT-3), BLOCK 1 LOT 77
- Ph To Show: 2102222227
- Possession: Closing/Funding
- Style: One Story
- Views: 20
Owner Information
- Owner Lrealreb: No
Similar Properties
Nearby Subdivisions
Agave
Blue Ridge Ranch
Blue Rock Springs
Call Agent
Covington Oaks
Crestlake
Forest Meadows Ns
Foster Acres
Foster Meadows
Grace Gardens
Green Acres
Ida Creek
Jupe Manor
Jupe Subdivision
Jupe/manor Terrace
Lakeside
Lakeside Sub Un Iv Ncb 18244
Manor Terrace
Mary Helen
Mary Helen (ec/sa)
N/a
Not In Defined Subdivision
Peach Grove
Pecan Valley
Pecan Valley Heights
Red Hawk Landing
Republic Creek
Riposa Vita
Sa / Ec Isds Rural Metro
Southern Hills
Spanish Trails
Spanish Trails Villas
Spanish Trails-unit 1 West
Starlight Homes
Sutton Farms
Sutton Farms Sub
The Meadows
Thea Meadows

- Antonio Ramirez
- Premier Realty Group
- Mobile: 210.557.7546
- Mobile: 210.557.7546
- tonyramirezrealtorsa@gmail.com



