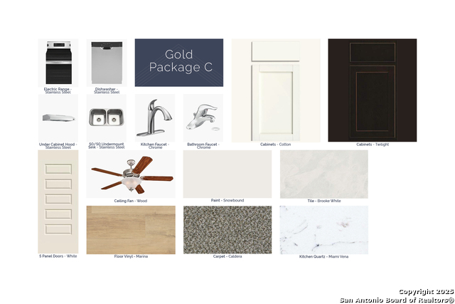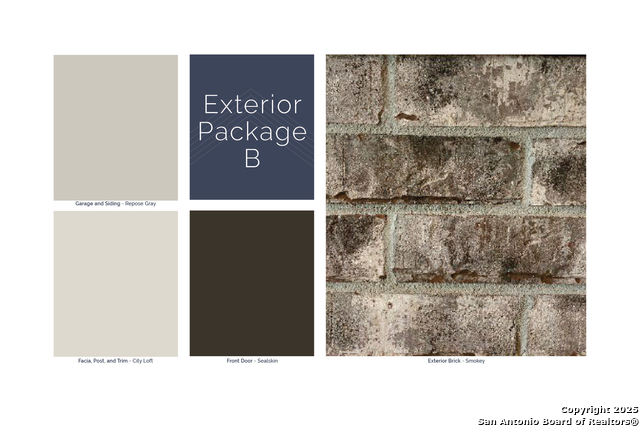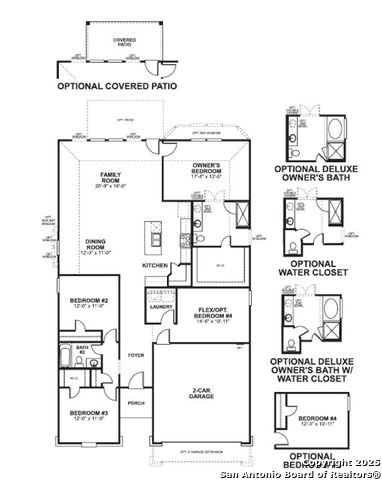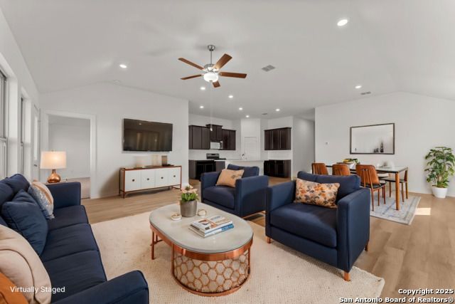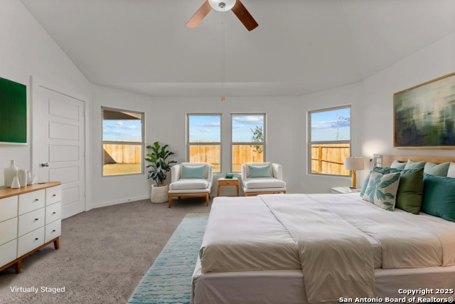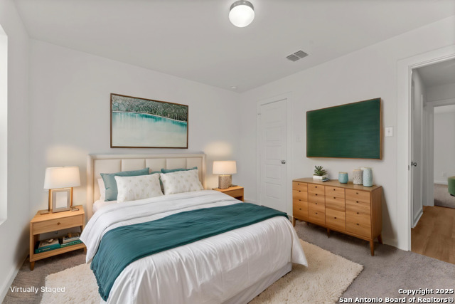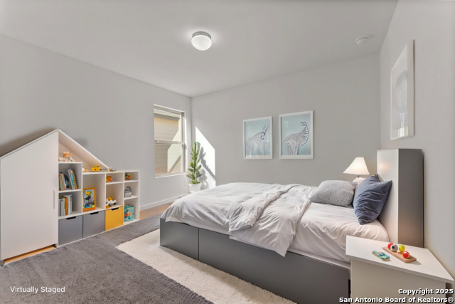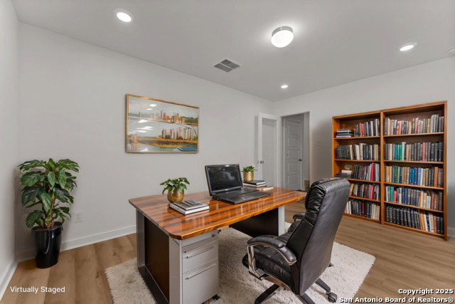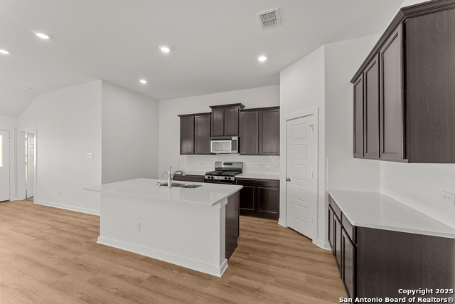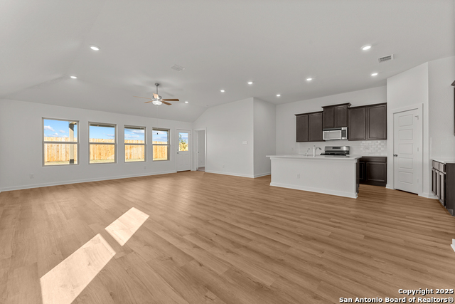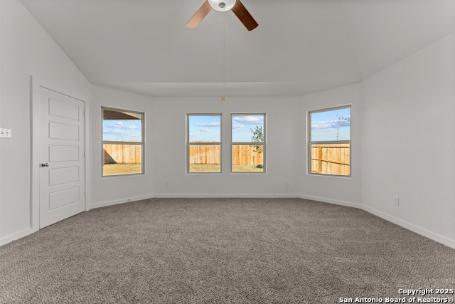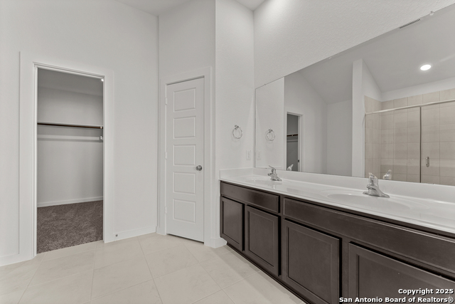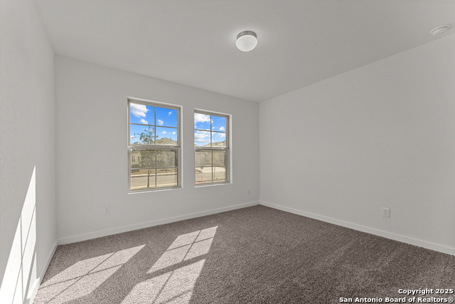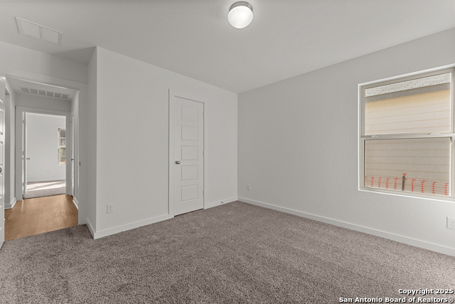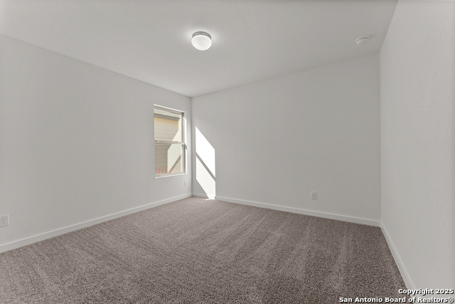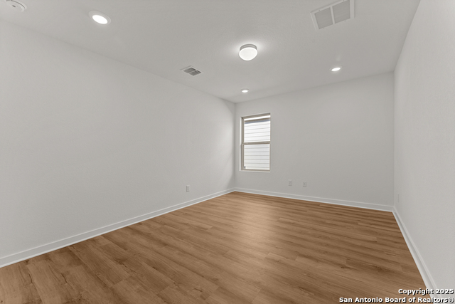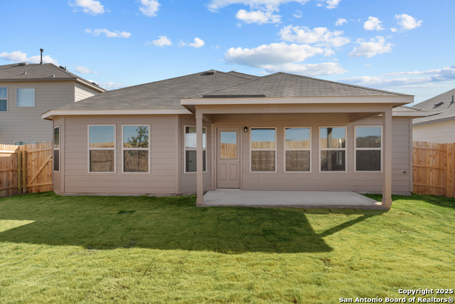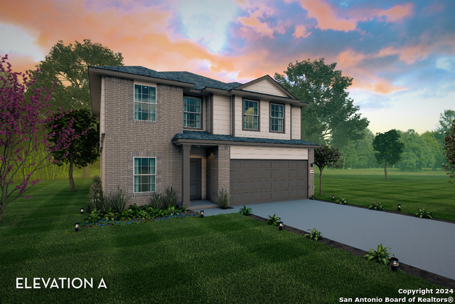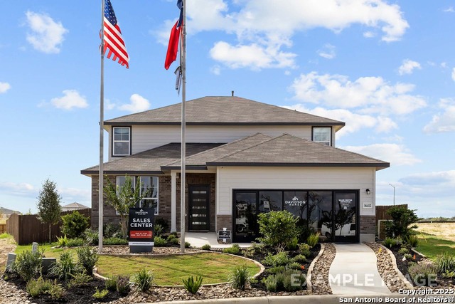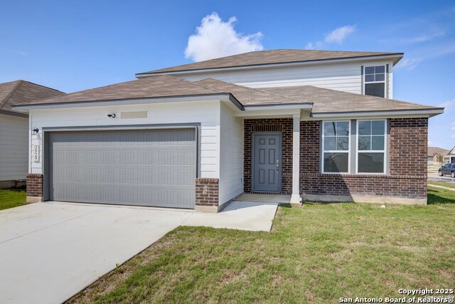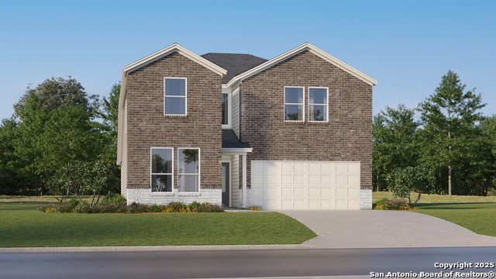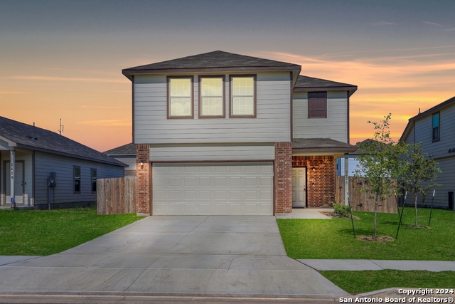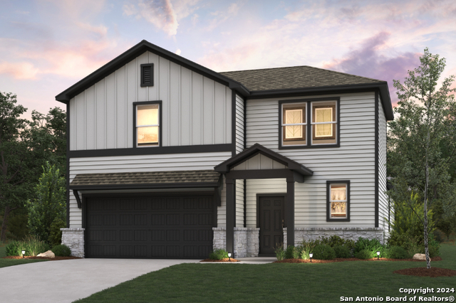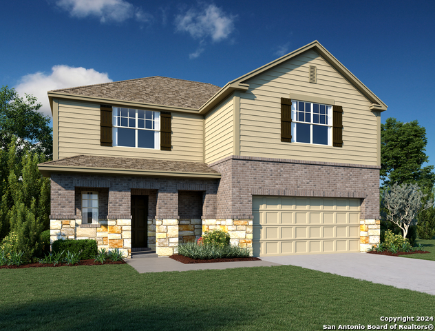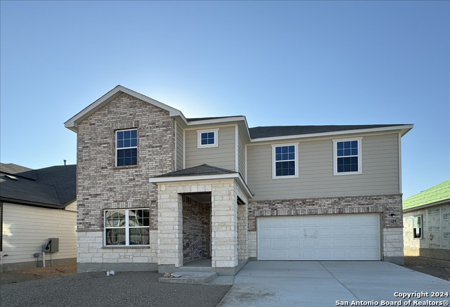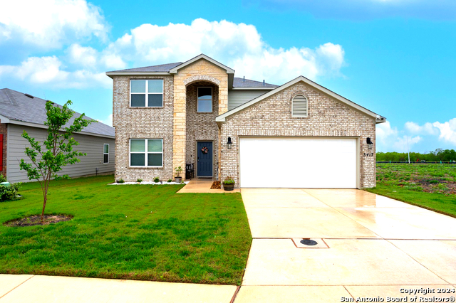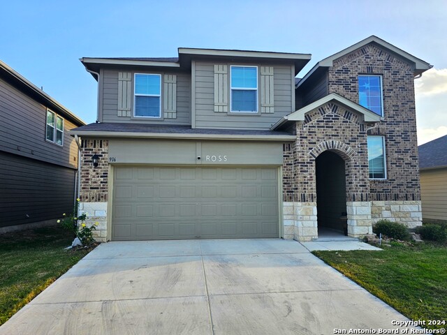1116 Limestone Ridge, Seguin, TX 78155
Property Photos
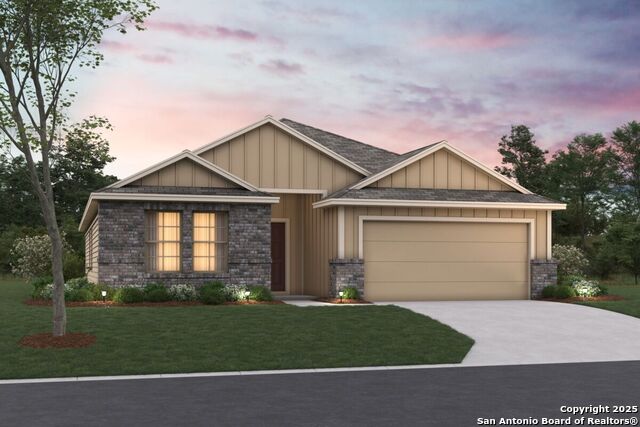
Would you like to sell your home before you purchase this one?
Priced at Only: $305,380
For more Information Call:
Address: 1116 Limestone Ridge, Seguin, TX 78155
Property Location and Similar Properties
- MLS#: 1894431 ( Single Residential )
- Street Address: 1116 Limestone Ridge
- Viewed: 14
- Price: $305,380
- Price sqft: $155
- Waterfront: No
- Year Built: 2025
- Bldg sqft: 1975
- Bedrooms: 3
- Total Baths: 2
- Full Baths: 2
- Garage / Parking Spaces: 2
- Days On Market: 13
- Additional Information
- County: GUADALUPE
- City: Seguin
- Zipcode: 78155
- Subdivision: Greenspoint Heights
- District: Seguin
- Elementary School: Mcqueeney
- Middle School: A.J. BRIESEMEISTER
- High School: Seguin
- Provided by: Escape Realty
- Contact: Jaclyn Calhoun
- (210) 421-9291

- DMCA Notice
-
Description***ESTIMATED COMPLETION DATE OCTOBER 2025*** SUBJECT TO CHANGE. Welcome to the Boone floorplan, a single story design in our all new Smart Series. This floorplan features 3 4 bedrooms, 2 bathrooms, a 2 car garage, and 1,975 square feet of functional living space. With several options to accommodate a variety of modern living arrangements, the Boone plan has room for the whole family! Upon entering this home through the covered porch, you will find two private bedrooms and a full bathroom tucked immediately off the entry. Further down the foyer, you will find a separate private hallway connecting a large laundry room and a spacious flex room. This functional flex space offers the option for an additional bedroom. Continue through the foyer to the open, seamless living areas. The kitchen boasts impressive included features, such as granite countertops, upper and lower cabinets, and an oversized kitchen island that opens to a huge family room and dining room. You can also move the dining and entertaining outdoors by selecting an optional covered patio. Enter your owner's suite through a private entry off the family room. The large bedroom features an optional extended bay window for extra space and plenty of natural light. Select optional double doors for a grand entry into the owner's bath retreat, complete with an impressive walk in closet, optional double vanities, and a walk in shower. Here you can also choose a deluxe bathroom alternative with optional separate tub and shower!
Payment Calculator
- Principal & Interest -
- Property Tax $
- Home Insurance $
- HOA Fees $
- Monthly -
Features
Building and Construction
- Builder Name: M/I Homes
- Construction: New
- Exterior Features: Brick, Siding
- Floor: Carpeting, Ceramic Tile, Vinyl
- Foundation: Slab
- Kitchen Length: 11
- Roof: Composition
- Source Sqft: Appraiser
School Information
- Elementary School: Mcqueeney
- High School: Seguin
- Middle School: A.J. BRIESEMEISTER
- School District: Seguin
Garage and Parking
- Garage Parking: Two Car Garage
Eco-Communities
- Water/Sewer: Water System
Utilities
- Air Conditioning: One Central
- Fireplace: Not Applicable
- Heating Fuel: Electric
- Heating: Central
- Window Coverings: None Remain
Amenities
- Neighborhood Amenities: None
Finance and Tax Information
- Days On Market: 13
- Home Owners Association Fee: 600
- Home Owners Association Frequency: Annually
- Home Owners Association Mandatory: Mandatory
- Home Owners Association Name: ALAMO MANAGEMENT GROUP
- Total Tax: 1.95
Other Features
- Block: 71
- Contract: Exclusive Right To Sell
- Instdir: As you are coming down 46 South, you will take a right on Rudeloff Road, and the neighborhood will be on your left.
- Interior Features: One Living Area, Study/Library
- Legal Desc Lot: 31
- Legal Description: BLOCK 71 LOT 31
- Ph To Show: 210-333-2244
- Possession: Closing/Funding
- Style: One Story
- Views: 14
Owner Information
- Owner Lrealreb: No
Similar Properties
Nearby Subdivisions
10 Industrial Park
A M Esnaurizar Surv Abs #20
Alexander Albert
Apache
Arlie James
Arroyo Del Cielo
Arroyo Ranch
Arroyo Ranch Ph 1
Arroyo Ranch Ph 2
Baker Isaac
Bartholomae
Bauer
Bruns
Cantu Jesus
Capote Oaks Estates
Castlewood Est East
Caters Parkview
Century Oaks
Chaparral
College View #1
Corcova Trails
Cordova
Cordova Crossing
Cordova Crossing Unit 1
Cordova Crossing Unit 2
Cordova Crossing Unit 3
Cordova Estates
Cordova Trails
Cordova Xing Un 1
Cordova Xing Un 2
Country Acres
Country Acres North
Country Club Estates
Countryside
Countryside Village
Coveney Estates
Deerwood
Deerwood Circle
Eastgate
Easthill
Eastlawn
Elm Creek
Erskine Ferry
Esnaurizar A M
Estates On Lakeview
Fairview
Farm
Farm Addition
Forest Oak Ranches Phase 1
Forshage
G 0020
Ga0062
Glen Cove
Gortari E
Greenfield
Greenspoint Heights
Guadalupe
Guadalupe Heights
Guadalupe Hills Ranch
Guadalupe Hills Ranch #2
Guadalupe Hts
Hannah Heights
Hickory Forrest
Hiddenbrook
Hiddenbrooke
High Country
Humphries Branch Surv #17 Abs
Inner
J H Dibrell
James M Thompson
Keller Heights
King John
King John G
L H Peters
Laguna Vista
Lake Ridge
Lake Ridge Estates
Lambrecht-afflerbach
Las Brisas
Las Hadas
Lenard Anderson
Lily Springs
Martindale Heights
Meadow Lake
Meadows @ Nolte Farms
Meadows @ Nolte Farms Ph 2
Meadows @ Nolte Farms Ph# 1 (t
Meadows Nolte Farms Ph 1 T
Meadows Nolte Farms Ph 2 T
Meadows Of Martindale
Meadows Of Mill Creek
Mill Creek Crossing
Mill Creek Crossing 1b
N/a
Na
Navarro Fields
Navarro Oaks
Navarro Ranch
Nob Hill 1
Nolte Farms
None
Northern Trails
Not In Defined Subdivision
Oak Creek
Oak Hills
Oak Springs
Oak Village
Oak Village North
Out
Out/guadalupe Co.
Parkview
Parkview Estates
Pecan
Pecan Cove
Pleasant Acres
Ridge View
Ridge View Estates
Ridgeview
River
River - Guadalupe County
River Oaks
River Oaks Terrace
Roseland Heights #2
Rural Acres
Rural Nbhd Geo Region
Sagewood
Sagewood Park East
Scattered Oaks
Schneider Hill
Schomer Acres
Seay
Seguin Neighborhood 01
Seguin Neighborhood 03
Seguin_nh
Seguin-01
Shelby River
Signal Hill Sub
Sky Valley
Smith
Stream Waters
Swenson Heights
The Summit
The Village Of Mill Creek
The Willows
Three Oaks
Tijerina Subd Ph #2
Toll Brothers At Nolte Farms
Tor Properties Ii
Tor Properties Unit 2
Twin Creeks
University Place
Unk
Unknown
Village At Three Oaks
Village Of Mill Creek
W J Blumberg Sub
Walnut Bend
Walnut Springs Ranch
Washington Heights
Waters Edge
Waters Edge 1
West
West #1
West 1
Windbrook
Woodside Farms

- Antonio Ramirez
- Premier Realty Group
- Mobile: 210.557.7546
- Mobile: 210.557.7546
- tonyramirezrealtorsa@gmail.com



